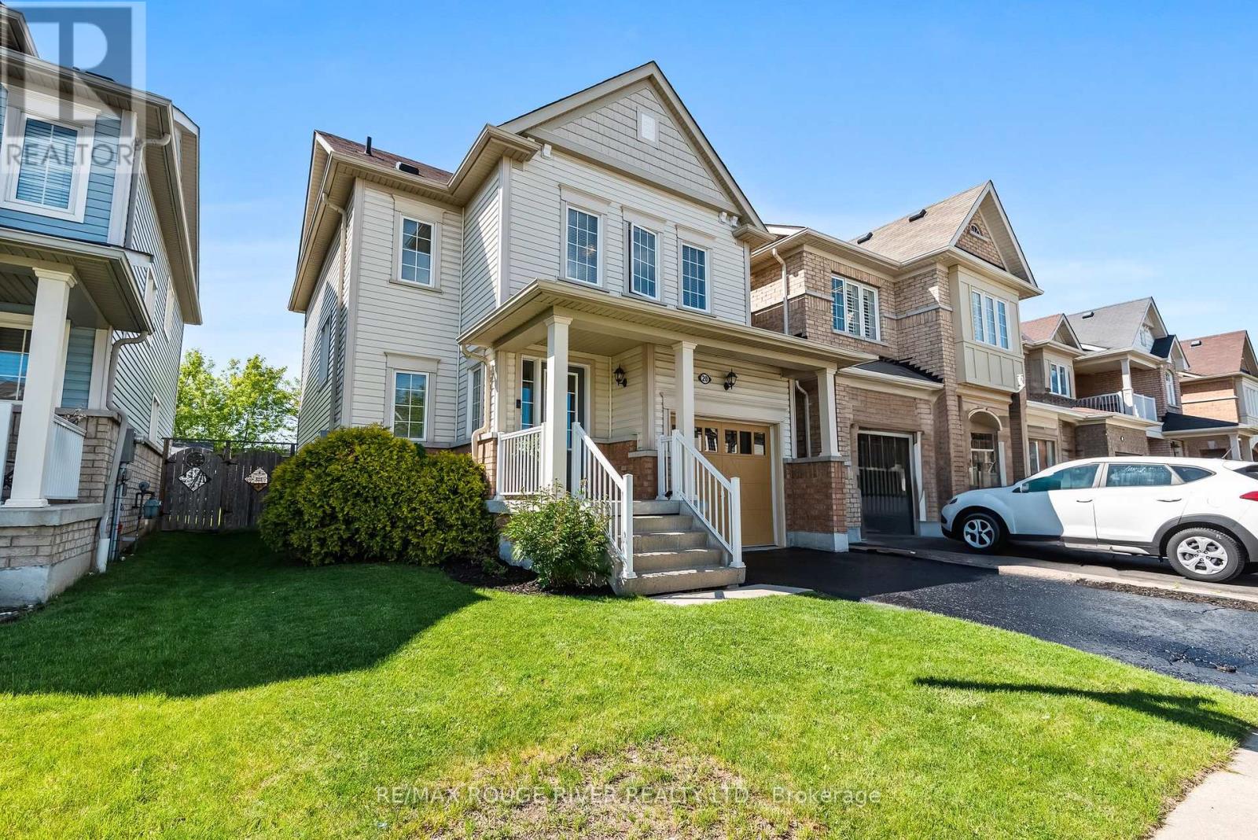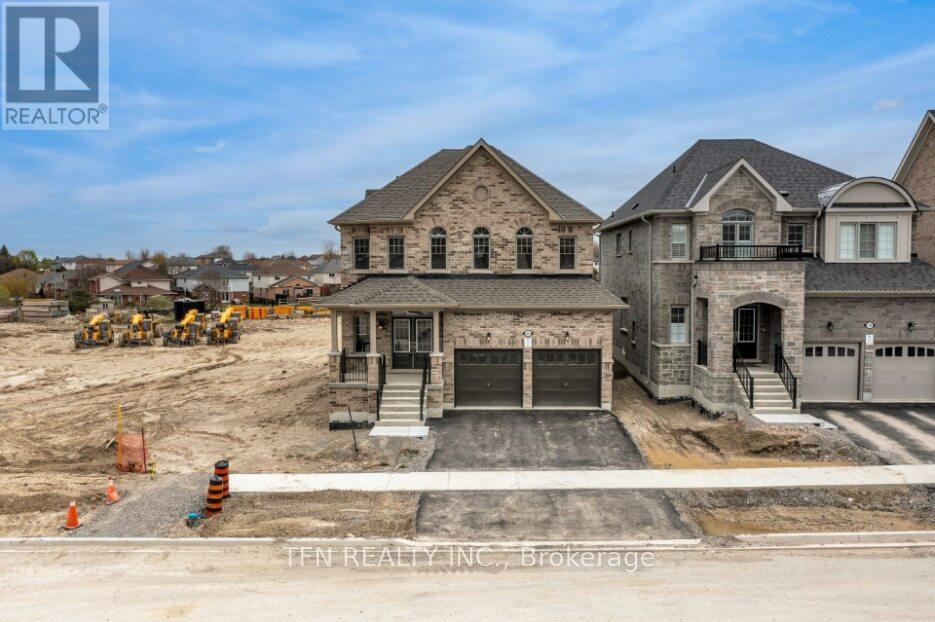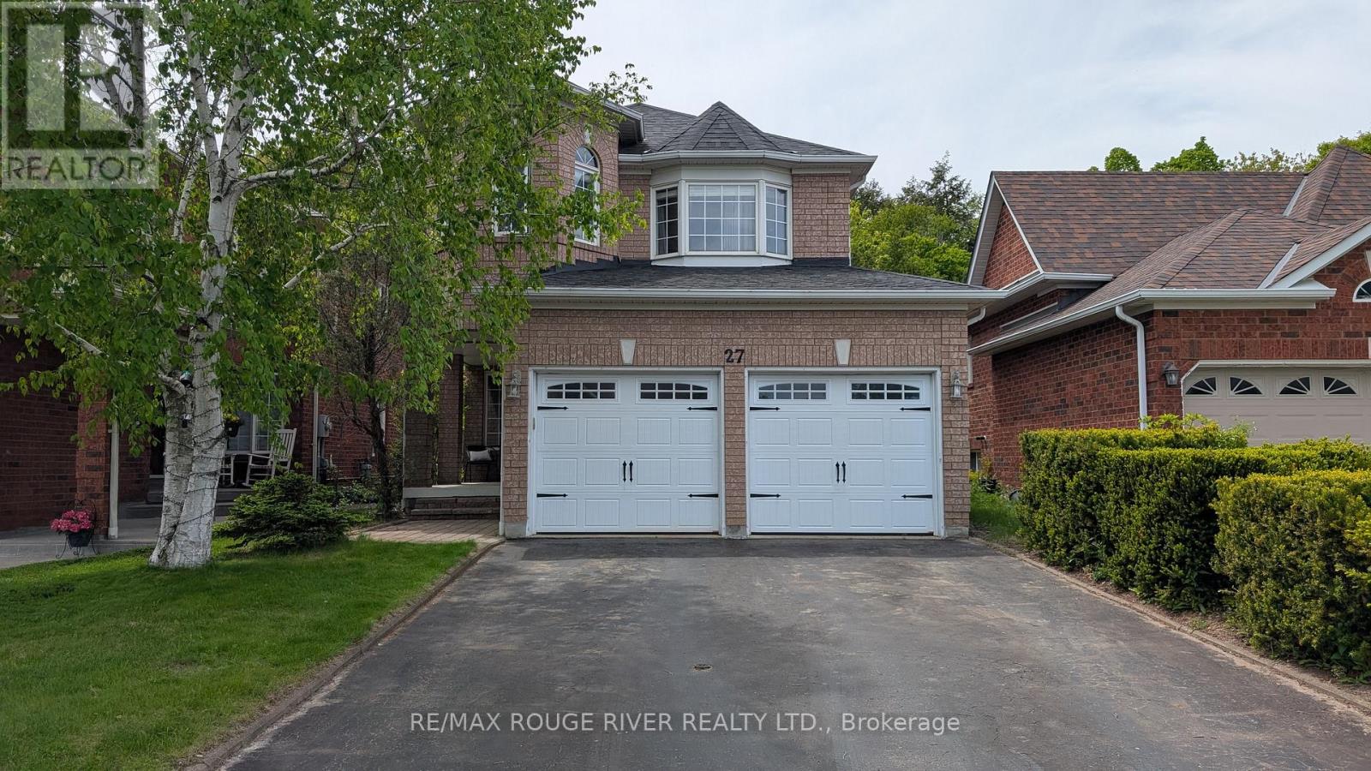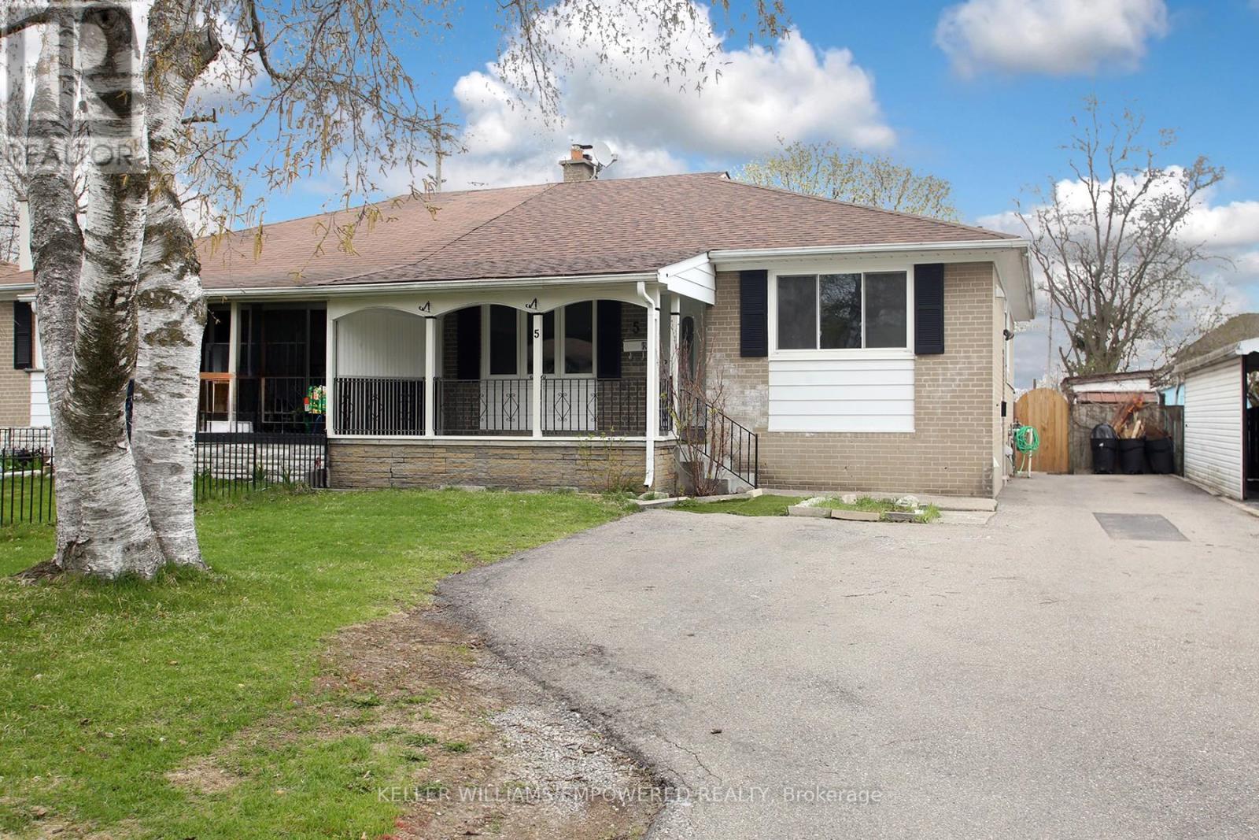20 Gallimere Court
Whitby, Ontario
Feels Like Home in Bluegrass Meadows! Step into this beautifully cared-for family home and feel the warmth right away. The open-concept main floor is made for gathering, with a bright eat-in kitchen that walks out to a private, fully fenced backyard - no neighbours behind! Upstairs, you'll find a dreamy primary suite with three oversized windows letting in tons of natural light, plus two more spacious bedrooms and super convenient second-floor laundry. The basement is fully finished and super versatile with a 3-piece bath, a fun play area, and a cozy spot for movie nights. Topped off with fantastic curb appeal, this is the kind of home you'll love coming back to every day. ** This is a linked property.** (id:61476)
44 Moynahan Crescent
Ajax, Ontario
Welcome To Your New Home Close To The Lake! This Tribute Built Home Boasts Over 3000Sq Ft of Functional Living Space Backing Onto A Ravine.This Home Contains Walnut Hardwood Floors, Potlights Galore & Smooth Ceilings Throughout. It Features An Open Concept Living/Dining Room With A Large Cathedral Ceiling. A Large Eat In Kitchen With A Centre Island, Granite Countertops, S/S Appliances Leads Out To A Beautifully Built Deck Overlooking Wooded Greenspace. The Generously Sized Family Room Contains A Gas Fireplace, Large Bright Windows And Well Thought Out TV Wall Great For Storing Media. Upper Level Consists Of 4 Generously Sized Bedrooms And Renovated Bathrooms (2021). The Oversized Primary Bedroom Has A Walk In Closet And A Spa-Like 5 Pc Ensuite Complete With A Soaker Tub And Glass Shower, The 2nd Sizeable Bedroom Has A Large Balcony Great to Enjoy Those Gorgeous Summer Days. The Professionally Finished Garage (2022) Contains Lots Of Overhead Storage, Customizable Track Walls For Various Configurations Storing Items & An Epoxy Flooring Finish. A Finished Basement With Walkout to Patio Features Laminate Floors, Flex Space Great For Working From Home, Wet Bar, 3 Pc Bath, 5th Bedroom W/ Dbl Closets. Access The Lakeside Trails Directly From Your Own Backyard, Minutes To The Waterfront, Parks And More! (id:61476)
59 Portelli Crescent
Ajax, Ontario
Stunning is an understatement! Executive home nestled on a quiet crescent, on a premium, treed lot, in sought after Portelli Enclave! One of the largest pie-shaped lots in the community.Tribute Home, functional, open concept design, flooded with natural light. Stately entrance with beautiful portico, elegant double front doors, soaring high ceilings in grand foyer. Gleaming hardwood floors, plenty of wainscoting, pot lights, California shutters throughout, 9 ceilings, large, open-concept upper hallway with lovely Juliette balcony overlooking foyer. Double doors to primary bedroom, his & hers walk-in closets, oversized, double-door linen closet, Jack & Jill bathroom, 3 walk-in closets. Stylish butlers pantry, kitchen island, quartz countertops, built-in wall appliances, lovely crayon-style backsplash, oversized windows. Approx: Furnace 2021, Shingles 2022, Humidifier 2021, Hose/piping 2023, Pool serviced 2025.Finished basement with exercise area, media and games area, large storage room, fireplace, 3pc bath. Basement bedroom being used as a studio. Well-designed main floor laundry room, lots of cabinets, side entrance, garage access.Walk to schools, transit. Mins to Deer Creek Golf Course, Rec Ctre, Amenities, 407 & 401, Go Station etc. Ahhh . . .the breathtaking, resort-like backyard oasis! What a retreat! Extensive, professional landscaping, mature trees, perfectly manicured gardens, perennials, lush greenery, gates on both sides, fully fenced/wood around perimeter and chain link/childproof pool area. In-ground saltwater, heated pool (approx. 18x33), 2 gazebos, garden shed, cedar cabana. An Entertainers delight! *** Click on Virtual tour! *** (id:61476)
98 Church Street
Clarington, Ontario
Welcome to downtown Bowmanville! This sprawling 7-bedroom, 5-bath home has been meticulously updated to seamlessly blend historic charm with contemporary luxury! Step inside to discover the inviting warmth of heated floors gracing the front entrance as well as the sunroom, and four of the bathrooms. A custom bench and closet system at the entrance provides effortless organization and ample storage. Prepare to be captivated by gleaming hardwood floors, soaring ceilings, expansive windows, impressive 13-inch baseboards, intricate crown molding, dual staircases, dramatic floor-to-ceiling pocket doors to separate the dining and sitting rooms, and two fireplaces (now decorative centerpieces). The main floor games room offers versatility and could potentially serve as a second primary bedroom or possibly a home office. Ascend the East staircase to access four of the seven bedrooms. The primary suite is a true retreat, complete with a spacious walk-in closet and a spa-like ensuite featuring a double sink vanity, a deep soaker tub, a luxurious steam shower, and, of course, heated floors. Two additional bedrooms share a charming bathroom with a gorgeous clawfoot tub. The final bedroom on the East side benefits from a renovated semi-ensuite bath, which is also accessible and serves the three bedrooms located on the West side of the home accessed via the West staircase. Prioritizing efficiency and comfort; two sets of mechanicals independently control their respective side of the home, and attic insulation was upgraded with 4 inches of spray foam and 16 inches of blown-in insulation. The allure extends outdoors with stunning gardens and a spacious, welcoming porch. The fenced yard ensures privacy and ample space for entertaining. This is more than just a house; it's a masterpiece. (id:61476)
55 Robin Trail
Scugog, Ontario
***Corner Lot Premium Property*** Brand-new and Never Lived-in*** Welcome to 55 Robin Trail, Port Perry Where Tranquility Meets Elegance! This brand new home features 4 spacious bedrooms, 4 bathrooms home offers thoughtfully designed layout, ideal for both family living and entertaining. Enjoy a sun-filled open-concept living area with large windows and a cozy fireplace that adds warmth and charm. The updated kitchen with stainless steel appliances, and ample storage perfect for home chefs and hosting gatherings.***Main floor Office, an ideal space for individuals to work from home. The primary bedroom is a true retreat, featuring a luxurious ensuite bathroom and generous walk-in closet. The additional bedrooms are well-sized, perfect for family members, guests, or even a home library. (id:61476)
27 Markwood Crescent
Whitby, Ontario
Welcome to Rolling Acres, one of Whitby's most sought-after neighborhoods! This stunning four- bedroom home, expertly crafted by Tormina Homes, boasts a meticulously maintained all-brick exterior. Step inside to discover a spacious, open floor plan perfect for family gatherings and entertaining. Combined living/dining room with hardwood floors & crown moulding. Updated eat-in kitchen with walk-out to backyard. Main floor family room with gas fireplace. In addition to large bedrooms, the home features a primary 5 pc. ensuite bath. Finished bright lower level with look-out window, recreation/theatre room, home gym, separate entrance from the double car garage to lower level offers in-law apartment potential. The property sits on a premium, professionally landscaped ravine/conservation lot, offering both beauty and tranquility. Enjoy the peace and quiet of a low-traffic street, which provides exceptional privacy ideal for outdoor family activities, summer BBQs, and moments of relaxation. An extra-wide driveway 4 car parking is situated in a family-friendly area with no sidewalks and no rear neighbors. You'll appreciate the convenience of being close to grocery stores, excellent schools, restaurants and the nearby Tom Edwards Park making this the perfect place to call home! (id:61476)
1225 - 1880 Valley Farm Road
Pickering, Ontario
Welcome to 1880 Valley Farm! This two-bedroom, two-bathroom condo with TWO PARKING SPOTS, a locker, and a den is the perfect place to call home - right in the heart of Pickering with over 1000sq ft of living space! Step inside and be impressed by the open-concept layout, hardwood flooring throughout, countless upgrades, and beautiful west-facing views. The renovated kitchen (2025) features quartz countertops, stainless steel appliances, a custom backsplash, and a breakfast bar - perfect for casual dining. The spacious formal dining area is ideal for hosting, with room for the whole family. The oversized living room offers a comfortable space to relax and flows seamlessly into the bright den, framed by floor-to-ceiling windows that fill the space with natural light. The massive primary bedroom easily fits a king-size bed and includes a walk-in closet, an updated 3-piece ensuite, and convenient in-suite laundry. The second bedroom is also generously sized, with large windows and a double closet, plus a main 4-piece bathroom. Enjoy a resort-like lifestyle with amenities including indoor and outdoor pools, a sauna, tennis courts, a billiards room, an exercise room, gated security, visitor parking, and more. All of this just steps to Pickering Town Centre, the Rec Centre, medical buildings, restaurants, groceries, transit, and the 401! (id:61476)
115 Ardwick Street
Whitby, Ontario
Welcome to this beautiful 4+1 bedroom, 4-bathroom home, tucked-away into the quiet, highly desirable neighbourhood of Blue Grass Meadows. This spacious 2000+ sq ft family home is full of premium finishes, unique features, and thoughtful upgrades. The front entry has been fully renovated (2023) to create a huge mudroom with custom built-in cabinetry, an additional bathroom, and a main floor laundry room, complete with a farmhouse sink. Open the new french sliding doors to enter your own main floor primary bedroom and bath suite, featuring his-and-her closets and a spa-inspired ensuite with a walk-in rain shower. The unique galley kitchen includes premium GE Café appliances, plenty of counter space, and opens up to a generous living and dining area, perfect for hosting family gatherings. Upstairs includes 3 spacious bedrooms, with a magical custom mural in the kid's room, additional storage, and 4 piece bathroom. The fully finished basement extends your living space with an additional bedroom (currently a home gym) and a large rec room, ample storage room, cold cellar, and yet another bathroom with a relaxing jet tub. Step outside to your private, fully fenced backyard with no rear neighbours, direct access to walking trails, and plenty of room to unwind or host summer BBQs using the built-in gas line. Modern upgrades include an EV charger, a heated garage, new air conditioner unit (2023), California shutters, and abundant storage throughout. Ideally located near top-rated schools, restaurants, entertainment, and major highways, this exceptional home checks all the boxes for families or anyone craving a peaceful yet connected lifestyle. Don't miss your chance to own this move-in-ready family home! (id:61476)
37 Fruitful Crescent
Whitby, Ontario
Welcome To This Modern Luxury Home In The Community Of Williamsburg In Whitby Boasting A Practical Spacious Layout & Situated On A Premium Lot. This Gorgeous Sun-filled Home Offers The Perfect Blend Of Space & Comfort. Spacious First Floor Layout Offers A Formal Living or Dining Area, An Office, An Open Concept Family Room With Large Windows & Gas Fireplace, A Large Modern Eat-In Kitchen With An Oversized Island & Combined With A Vibrant Breakfast Area. Second Floor Offers A Grand Hallway With A Balcony And Four Spacious Bedrooms Each With Their Own Appointed Bathrooms. The Primary Bedroom Features Large Windows For Plenty Of Natural Light, 6-Piece Ensuite & An Enormous Walk-In Closet. Finished Basement With A Functional Layout Offers Large Open Space, Separate Entrance, Modern Kitchen Bedrooms, 4-Piece Spa-Like Bathroom, & A Massive Closet. Minutes To Great Amenities Such As Schools, Parks, Retails Stores, HWY & MUCH MORE! (id:61476)
29 Tracey Court
Whitby, Ontario
Beautifully kept home on a nice quiet cul-de -sac & nestled in a desirable neighborhood of Whitby at appx.1930 SQFT (MPAC) Bright Oversized primary rooms, Roof approximately 3 months new Kitchen cupboards on main and basement apartment approximately 6 months new Basement newly completed 6 months, Main floor laundry, Convenient access from Garage to home. Robert Munsch public school is only 290 meters from house. Move in ready. ** This is a linked property.** (id:61476)
5 Tulloch Drive
Ajax, Ontario
Turnkey move in ready investment opportunity or multi-generational family! Charming Semi-detached Bungalow conveniently located in a very family oriented neighbourhood in South Ajax. Main level features hardwood floors throughout, Eat-in Kitchen, walkout to deck and backyard, washer and dryer. Split 2 bedroom basement apartment with washer and dryer. Spacious backyard with sheds for additional storage. Newer roof and windows. Just minutes to all amenities and highway 401. A++ Tenants are willing to either stay or sign N11 to vacate. (id:61476)
1437 Kerrydale Avenue
Pickering, Ontario
Discover Mattamy's sought-after Valleyview Model in the highly coveted North Seaton community of Whitevale. This detached home features a double garage, offering 4 generously sized bedrooms, 3.5 bathrooms, and 2,691 SF of above-ground living space. A perfect blend of modern design and comfortable living. The main floor showcases a stunning great room, a bright breakfast area, and a spacious dining space. This level is beautifully enhanced with upgraded 12 x 24 tiles, elegant hardwood flooring, oak staircases with metal pickets, and sleek smooth ceilings, combining style and functionality seamlessly. The chef-inspired upgraded kitchen features modern Samsung bespoke/stainless steel appliances. Highlighting the space is a large quartz-topped island, seamlessly integrated with the open-concept main floor ideal for hosting and entertaining in style. The oversized windows flood the space with an abundance of natural light. The second floor boasts a luxurious large primary bedroom complete with a spacious walk-in closet and featuring a stand-up shower with glass enclosure. Additionally, a thoughtfully designed shared bathroom offers two stand-alone sinks with elegant granite countertops. For added convenience, an upper-floor laundry room ensures practicality and ease for daily living. This home comes with the Tarion New Home Builders Warranty, ensuring peace of mind for your investment, along with an additional warranty for appliances to provide extra reliability and security. Conveniently located just minutes away from Highways 407, 401, 412, and the Pickering GO Station; this home offers seamless connectivity and easy access to key transit routes. Walking distance to the proposed new Elementary School. (id:61476)













