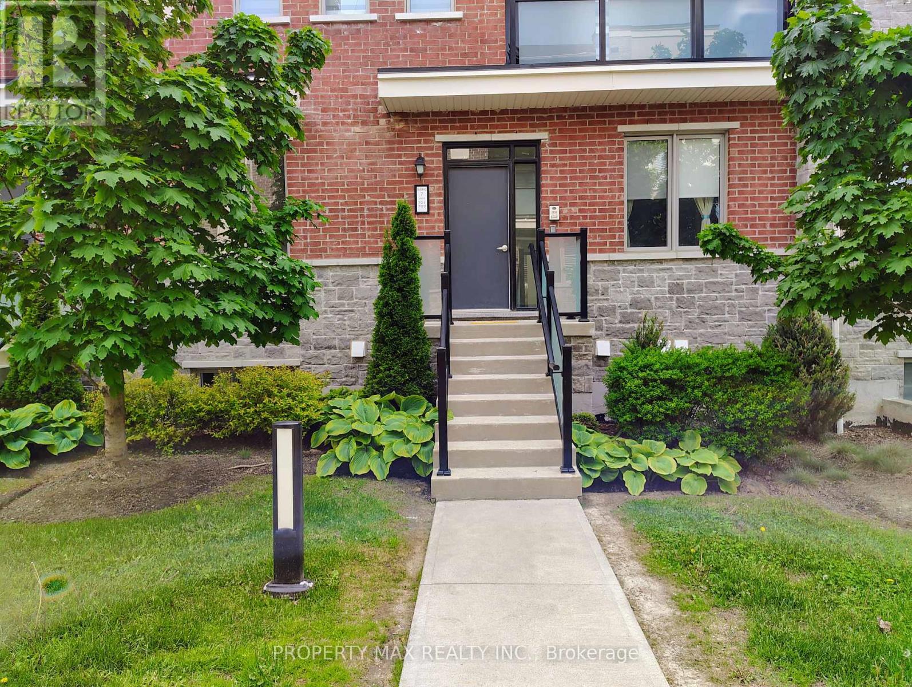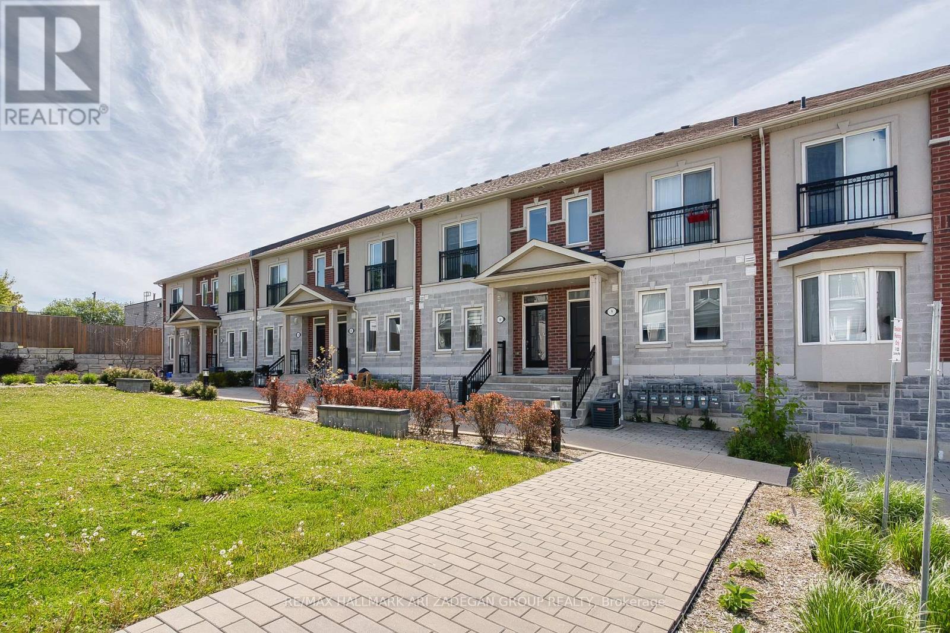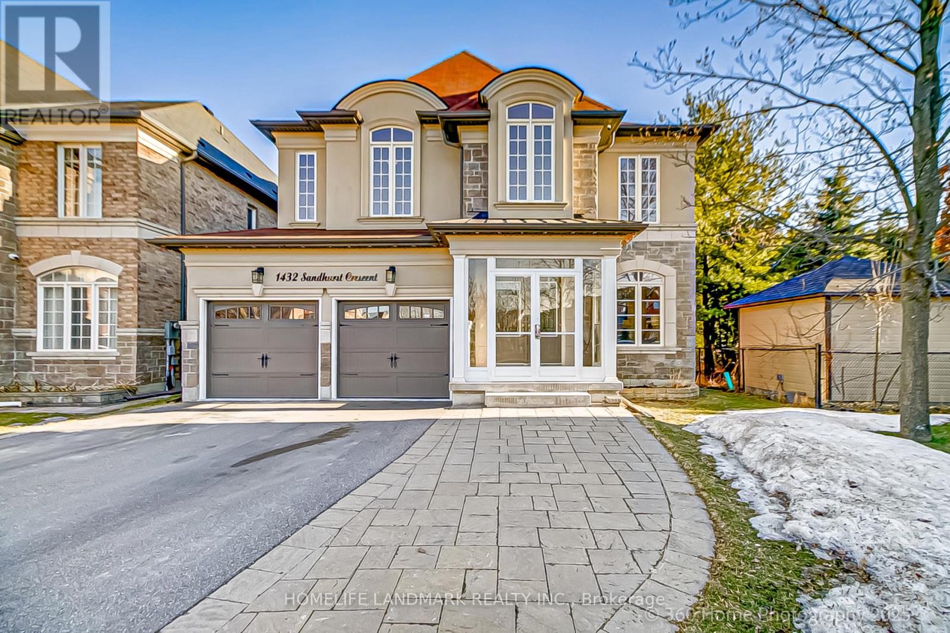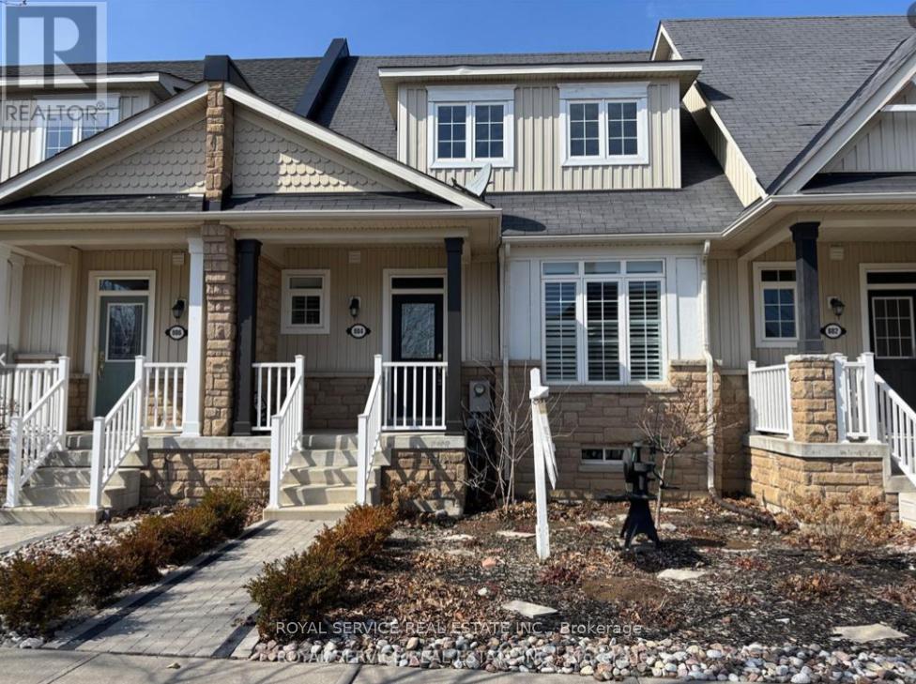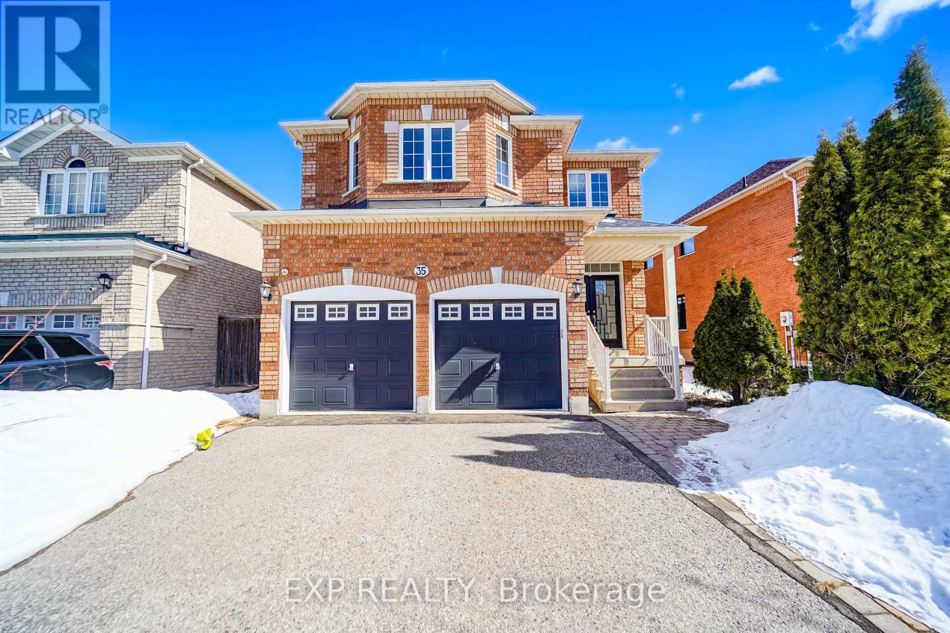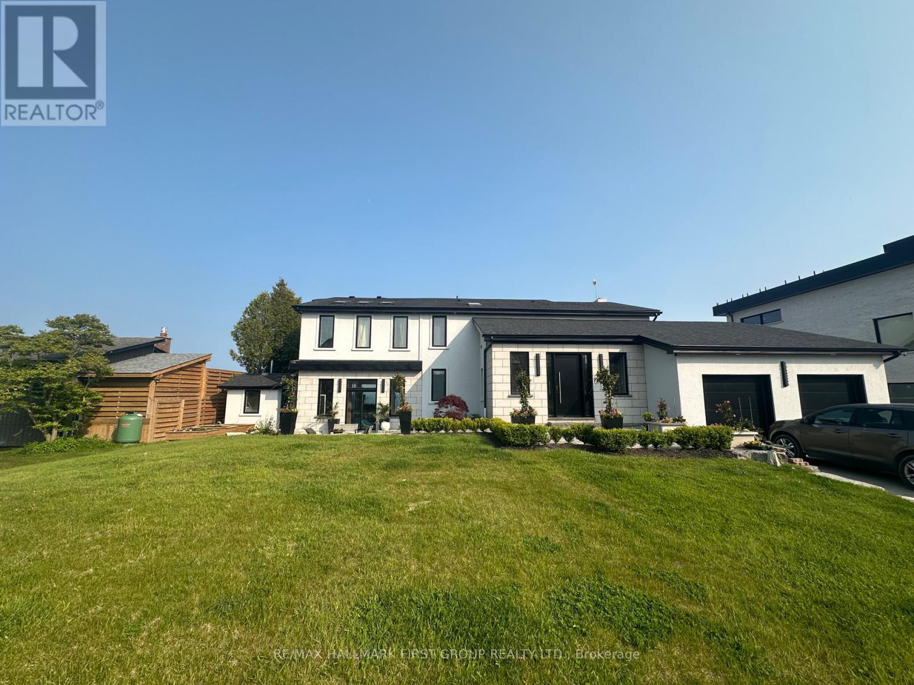702 - 1148 Dragonfly Avenue
Pickering, Ontario
Discover your dream home in the heart of Seaton! This stunning end-unit condo townhouse, built in 2020, offers modern living space with three bedrooms and three full bathrooms, perfect for families, professionals, or investors. Nestled in one of the areas most sought-after communities, this home combines contemporary design, convenience, and a prime locationall just minutes from Highways 401, 407, and 412, as well as GO Transit for effortless commuting.Step inside to a bright, open-concept layout with 9-foot ceilings, creating an inviting and spacious atmosphere. The stylish kitchen features a breakfast bar, ample cabinetry, and extra storage, seamlessly flowing into a generous walk-out balconyideal for morning coffee, entertaining, or unwinding after a long day. As an end unit, this home enjoys added privacy and extra natural light, enhancing its airy feel. The primary bedroom includes an ensuite bathroom, and a second ensuite ensures convenience for family or guests. Plus, the oversized garage provides plenty of room for parking and storage.Living in Seaton means top-rated schools, upcoming amenities (including a new Community Center & Library), and scenic hiking trails right at your doorstep. With shops, restaurants, and grocery stores just moments away, everything you need is within reach. Move-in ready and perfectly positioned for future growth, this is your chance to own a modern, low-maintenance home in a thriving community. (id:61476)
1020 Dunsley Way
Whitby, Ontario
Modern 2-Bedroom Freehold Townhome in Prime Whitby Location! Welcome to 1020 Dunsley Way #10 a beautifully designed 2-bedroom, 2-bathroom freehold townhome offering modern comfort and unmatched convenience. Perfectly situated in one of Whitbys most desirable neighborhoods, this home is ideal for first-time buyers, downsizers, or investors looking for turnkey value.Step inside to find a bright, open-concept main living area with large windows, sleek flooring, and a modern kitchen featuring stainless steel appliances, quartz countertops, and ample cabinetry. The upper level boasts two spacious bedrooms Walking distance to parks, schools, shops, and just minutes from Highway 401, 412 & Whitby GO Station making commuting a breeze!Dont miss this incredible opportunity to own in a growing community with everything at your doorstep. (id:61476)
1432 Sandhurst Crescent
Pickering, Ontario
Welcome to 1432 Sandhurst Crescent, a custom-built 3360 square ft luxury home located on a quiet crescent in the family-friendly neighborhood of Highbush. This exceptional 9-year-old home features crown moulding, wainscoting, coffered ceilings, LED lights, and hardwood flooring throughout. An office on the main-floor can easily serve as a sixth bedroom. Designed for both elegance and functionality, Spacious open-concept layout, A chef gourmet kitchen, family room with gas fireplace, and abundant natural light. The luxurious primary suite offers his and hers walk-in closets and a spa-like 5-piece ensuite. Finished basement includes a bedroom, 3-piece bath, and a wet bar, with the potential to be converted into a second kitchen or in-law suite. Ideally located with quick access to Highways 401 & 407, the Pickering GO Station, and nearby all amenities. Closed proximity to Rouge National Urban Park, the Toronto Zoo, and scenic waterfront trails. A rare opportunity. Motivated Seller (id:61476)
6600 & 6680 Best Road
Clarington, Ontario
This stunning property at 6600 & 6680 Best Rd, Rural Clarington offers a rare chance to own two detached homes on 47.48 acres in a highly sought-after location. Heres a detailed breakdown of its incredible features:Two Spacious Homes:6600 Best Rd (2,532 sq. ft) Designed for entertaining, featuring a massive sunroom, secondary kitchen, inground pool, wrap-around covered porch, and a country kitchen with a 9ft granite island. 6680 Best Rd (2,464 sq. ft) Renovated with classic finishes, hardwood floors, 4 bedrooms, 2.5 baths, attached 2-car garage, and access to the barn.Luxury & Comfort Features: Cozy wood-burning fireplaces in both homes.Finished basement (6600 Best Rd) with 9ft ceilings, games room, pool table, bar, and 4+1 bedrooms.Scenic countryside views from both homes.Equestrian & Outdoor Paradise: 12-stall barn with water, hydro, hay storage. -mile private race track on the property!Multiple paddocks + 6-8 acres of forest at the back. Inground swimming pool (6600 Best Rd) + expansive outdoor space.Prime Location:Minutes to Highway 115/35 & 407 for easy commuting.High-speed internet (Bell & Rogers available)perfect for remote work or modern living.MPAC-listed sizes for both homes.Ideal for multi-generational living, equestrian enthusiasts, or investors. This is a once-in-a-lifetime opportunity to own a luxury country estate with endless possibilities. Whether you're looking for a private retreat, horse farm, or income-generating property, this has it all! (id:61476)
548 View Lake Road
Scugog, Ontario
Prepare To Be Amazed and Have Your Home & Cottage In One .Gorgeous Custom Built 3 bedroom Raised Bungalow With Direct Waterfront Access And Breathtaking Sunsets .Located In Lakeside Community With Easy Access to 401&407. Close to Quaint Downtown Port Perry and Wolf Run Golf Course. Main Floor Offers Heated Floor Throughout , Garage &Rear Covered Patio. Master With Coffered Ceiling ,Walk-in Closet&5 Pc Bathroom, Custom Kitchen With 36 ' Cooktop &Built In Appliances ,Centre Island w/Waterfall Quartz Counter, .Liv. Rm With Cathedral Ceiling, High Efficiency Wood burning Fireplace Valcourt Waterloo That Can Heat Up Large Spaces. Sitting Rm W/ Wine N o o k, Open Oak Staircase Leading to Upper Huge Family Room W/View Of Lake& Waffle Ceiling. This Home Shows Pride Of Ownership. **EXTRAS** Engineered Hardwood Throughout, Built In Sound System, Generac Generator, Heated Floors On Main Floor, Garage & Covered Patio, Professionally Landscaped, Naylor Dock Lift-- (id:61476)
395 Sandford Road
Uxbridge, Ontario
Shows 10+++++ Your clients will be delighted to walk through this open concept ranch style bungalow, beautifully reno'd top to bottom. Sitting well back from road on over an acre of manicured grounds with 3 car garage and bonus detached 2 car heated garage/workshop with finished loft. Sit on the entertainers-delight back deck and enjoy the brand new heated salt water pool and enjoy a full-sun expansive backyard looking over new landscaping, fire pits, and pool surround. The interior of the home features newly updated kitchen, baths, appliances, floors, trim, and lighting leading to a massive lower level with high ceilings, large above grade windows, 3 additional bedrooms, spa like bathroom including new sauna, all recently completely renovated with a separate walk-up into garage from massive laundry room with ample storage. The detached heated garage and loft is perfect for extra vehicles, workshop, or work from home office and the finished loft above (22ft x 15Ft) is perfect for teens or sleepovers. The garage and workshop both have 2-part epoxy floors perfect for a garage enthusiast. Too many upgrades to list, check out attached feature sheet. Third bedroom on main level was converted to a sitting room easily converted back to third bedroom. (id:61476)
1211 Plymouth Drive
Oshawa, Ontario
LAKEWOOD by Medallion! Located in Prestigious Kedron Community steps to top rated schools, parks, trails, recreation, shopping; Mins to Major HWYs making commute a breeze. Presenting one of the largest models FULL Brick home offering 4 beds + loft, 4 bath over 3300sqft as per builder's plan. * $$$ spent on upgrades - No expenses spared * Paver stone driveway w/ 2-car garage provides ample parking. Covered porch ideal for morning coffee presents DD entry w/ transom window. Bright foyer open to sun-filled front living comb w/ dining room w/ soaring 11ft ceilings, 2-way cozy fireplace & Hardwood flooring leading into the great room W/O to rear deck. French door entry leads into main-lvl office ideal for WFH, nursery, or guest accommodations. Executive chef's kitchen upgraded w/ B/I SS appliances, two-tone tall custom cabinetry, quartz counters, & centre island perfect for buyers looking to host. Venture upstairs to find a truly unique floorplan. In-between level offers family room loft w/ 12ft ceilings designed for private family entertainment. Primary bed retreat with upgraded extended 13ft tray ceilings, 5-pc resort style ensuite, & huge walk-in closet. Upper level offers 3-additional bedrooms & 2-4pc baths. Secondary bedroom suite w/ 4-pc semi-ensuite. Jack & Jill bedrooms w/ 4-pc semi ensuite walk-through perfect for growing families. Convenient second level laundry. FULL partially finished WALK-OUT Bsmt provides the perfect space to host events or design an in-law suite w/ direct access to the backyard. Must See! (id:61476)
804 Leslie Street
Cobourg, Ontario
Charming Cobourg Townhouse: Convenience Meets Comfort. Discover a delightful two-bedroom, three-bathroom townhouse nestled in one of Cobourg's most coveted neighbourhoods. This new listing presents an exceptional opportunity for those seeking the perfect balance between comfortable living and convenient location. Step inside to find a thoughtfully designed interior that maximizes space and functionality. The two bedrooms offer ample room for relaxation, while the three bathrooms provide exceptional convenience for residents and guests alike. The property's layout creates an inviting atmosphere that feels like home from the moment you enter. One of this townhouse's most appealing features is its low-maintenance yard perfect for busy professionals or those who prefer spending weekends exploring rather than mowing. The friendly neighbourhood atmosphere creates a welcoming environment where connections with neighbours come naturally. Location advantages abound with this property. Enjoy walking distance to various amenities, making daily errands a breeze. For commuters, quick access to Highway 401 provides seamless connectivity to surrounding areas. Nature enthusiasts will appreciate the proximity to local parks, offering tranquil green spaces for recreation and relaxation. Cobourg's charm extends beyond this immediate neighbourhood, with the town's beautiful waterfront, historic downtown, and cultural attractions just moments away. Experience the perfect blend of small-town appeal with modern conveniences.This townhouse represents an outstanding value proposition in today's market a turnkey property in a desirable location. Schedule your viewing today and discover your next chapter in charming Cobourg. (id:61476)
201 - 80 Aspen Springs Drive
Clarington, Ontario
Welcome To Modern Living At 201-80 Aspen Springs! Step Into Style With This Sleek And Contemporary 1-Bedroom, 1-Bathroom Condo In Bowmanvilles Sought-After Aspen Springs Community. Designed With An Open-Concept Layout, This Bright And Airy Suite Features: A Spacious Primary Bedroom With Frosted Sliding Doors And A Built-In Closet A Spotless 3-Piece Bathroom A Sophisticated Kitchen Outfitted With Stainless Steel Appliances, Granite Countertops, Beveled Subway Tile Backsplash, And Upgraded Sink And Faucet. Enjoy Peaceful Courtyard Views From Your Private Covered Balcony, And Bask In Natural Light Thanks To Floor-To-Ceiling Windows Throughout. Additional Highlights Include In-Suite Laundry, Locker, Surface Parking, An On-Site Gym, Party Room, And Elevator Access. Conveniently Located Close To Public Transit, Shopping, Schools, Starbucks, Highway 401, And More This Is Modern Condo Living At Its Finest! (id:61476)
644 Galahad Drive
Oshawa, Ontario
Located in the family-friendly Galahad Park area in Oshawa/Eastdale. Well-priced, bright and breezy semi with no neighbours behind! Spacious living room + dining room combo, with the kitchen open to the dining room. Kitchen has all the essentials: lots of lights (6 potlights plus 2 LED disc lights); custom backsplash; stainless steel appliances including large 2-door fridge with water/ice dispenser; smooth-top stove; built-in microwave/range hood; & built-in dishwasher; and bonus corner cabinet for extra storage & counter space. Home was recently re-modeled: professionally painted throughout; new rear deck; updated main bathroom; new 3-pc basement bathroom; new light fixtures, receptacles & switches, also professionally installed. Spacious primary bedroom with extra-deep double closet. Basement is fresh and clean with finished ceilings and walls and new light fixtures. The exterior is private and leafy, and there's a spacious new deck accessed from the dining room. Nice home, great neighbourhood and quite affordable. (id:61476)
35 Ball Crescent
Whitby, Ontario
Great double garage detached home located in Williamsburg community.One of the best layouts in the neighborhood! Elegantly finishedkitchen with S/S Apps & well maintained granite countertops. Newlyupgraded hardwood floor & tile floor throughout. 4Pc ensuite w/granitecounters & double closets in master. Bedrooms have large closets &lots of functional space. Professional finished basement. Close toRocketship Park & Splashpad, minutes from Durham's top Schools &shopping plaza. (id:61476)
52 Ontoro Boulevard
Ajax, Ontario
A Rare Opportunity To Own A 100-Foot Lot On The Shores Of Lake Ontario. This 3300+ Sq Ft. Lakefront Property Offers Endless Possibilities For Builders, Renovators, Or End-Users Looking To Add Their Own Touch. Boasting 4+1 Bedrooms And 3 Bathrooms, This Expansive Home Is Being Sold In As-Is Condition, Making It The Perfect Canvas For Customization Or Redevelopment. This Home Features A Striking 36x36-Foot Indoor Pool And Exercise Room That Opens Seamlessly Onto A Walk-Out Patio With Uninterrupted Views Of The Lake. A Stunning Sunroom Offers A Front-Row Seat To Spectacular Sunsets And Tranquil Water Views Year-Round. The Lower Level Includes A Second Kitchen, Providing Flexibility For Extended Family Living.With A Private Seadoo And Watercraft Launch Into Lake Ontario, Multiple Skylights Throughout, A Solar Panel System On The Roof, And A 3-Car Attached Garage With Tandem Parking, This Property Combines Functionality With Waterfront Lifestyle. Whether You Are A Visionary Builder Or A Buyer Looking To Create A Dream Home, This Is A One-Of-A-Kind Opportunity On One Of The Most Coveted Stretches Of Lake Ontario. More Photos Coming Soon. (id:61476)


