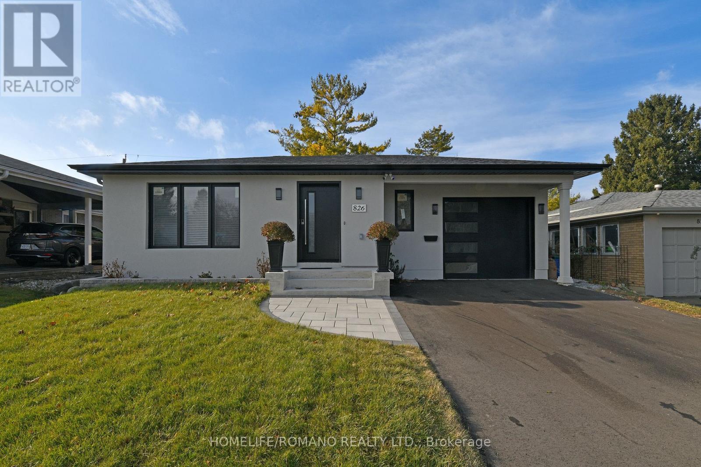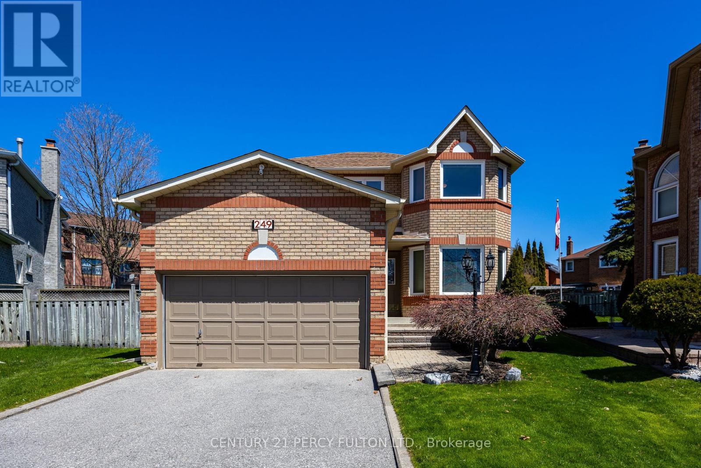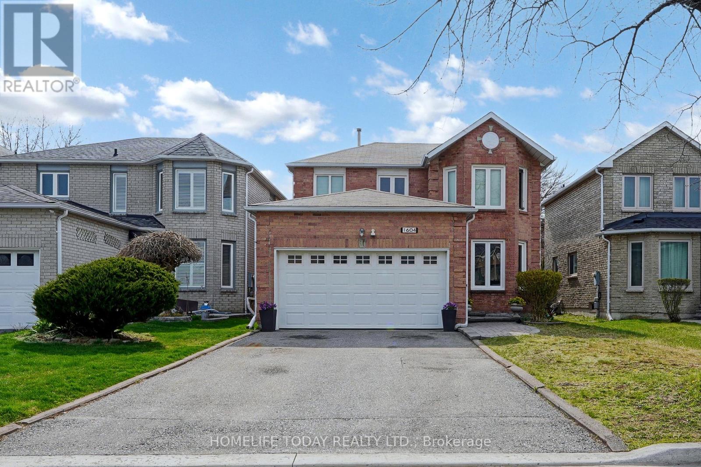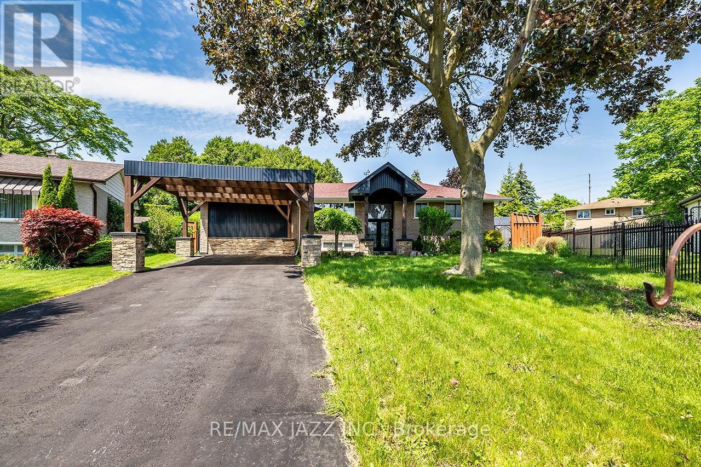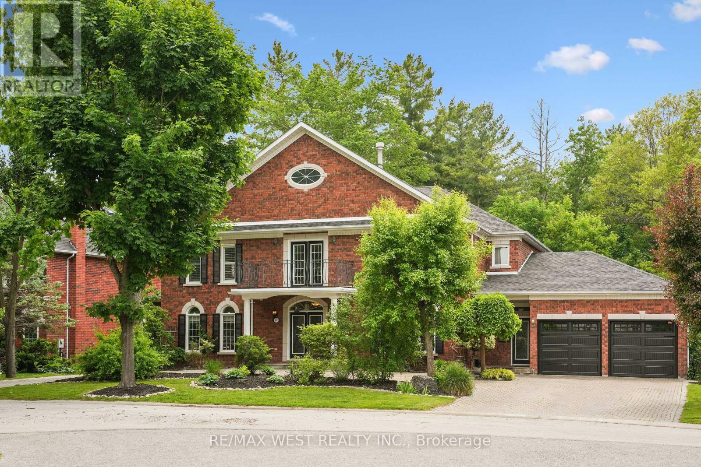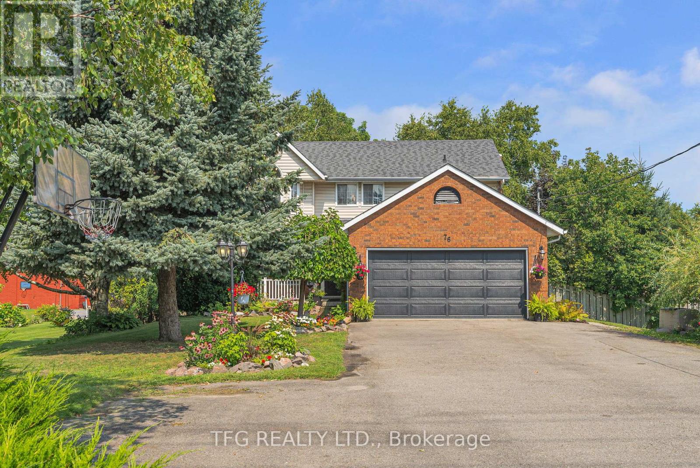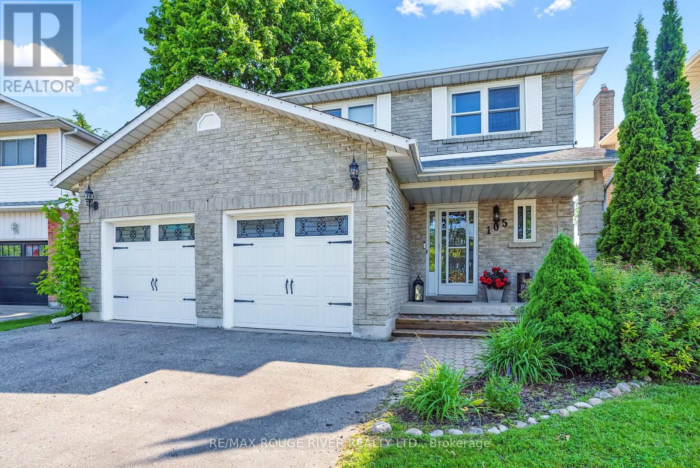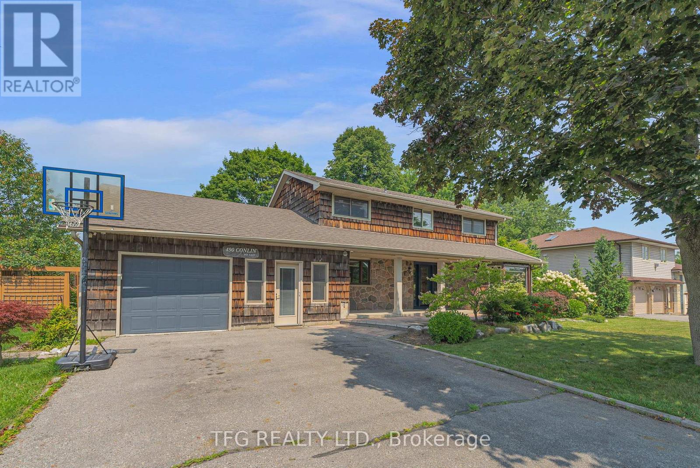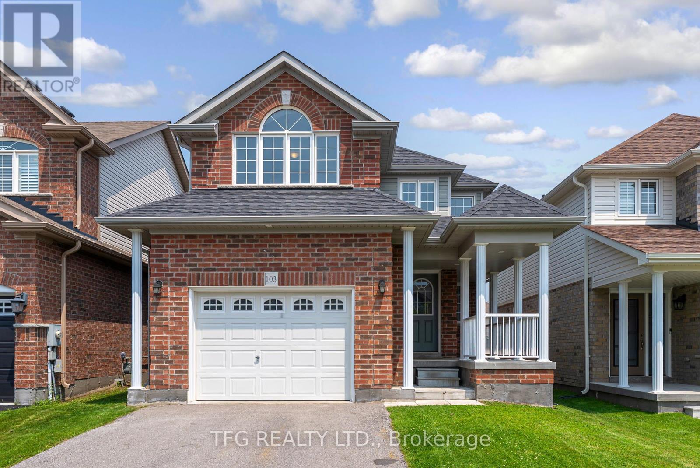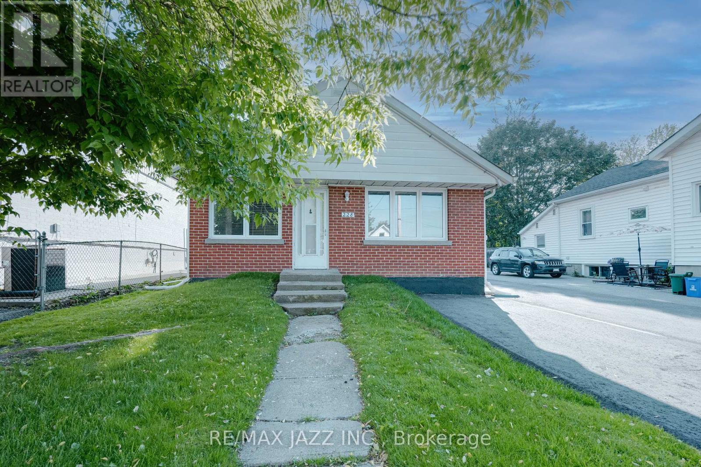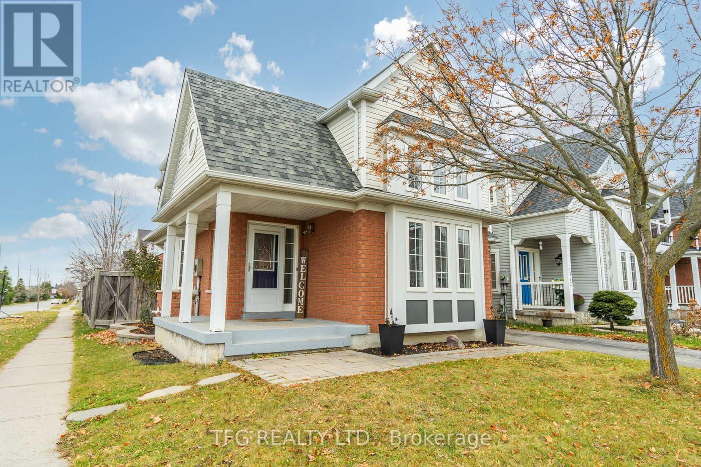6019 Morton Road
Clarington, Ontario
REMODELLED custom Built all Brick Bungalow with attractive curb appeal nestled on a corner lot mostly cleared with a gorgeous garden and some treed area.. totally private 1 acre lot in Rolling Kendal Hills : NOTE there's a small Stream that flows at the side of the property.. All Located just a few minutes East. of HYWY 115 . There are now 3 large garages in total . 1 new Garage was added unto the original oversized single garage with a mechanic work area adjoining + a separate detached oversized garage further back.with 220 Volts.( all with permits) The main floor is now open concept making it ideal for entertainment . Remodelled Kitchen with pantry & lots of cabinets and a long rectangular centre island, for dining. There's a convenient door access from the kitchen to the main garage and then that garage adjoins the add on 2nd oversized garage. This was originally a 3 bedroom home but owners have utilized 1 of the bedrooms to make a walk-in closet for the main bedroom and also a large 4 pc washroom with window. NOTE in that ensuite bath there are 2 shower heads in the shower stall..:) There's BAMBOO floors on the main floor . : Metal roof approx 7 yrs: Lennox Furnace 2024:Filter System 8 yrs: 200 Amp Breaker: windows were also replaced : There is a covered shed 20X10 at the back of the house with view of the backyard & the aboveground pool ...Enjoy PEACE & TRANQUILITY with all the conveniences . (id:61476)
826 Krosno Boulevard W
Pickering, Ontario
Step into sophistication at 826 Krosno Blvd, where elegance meets functionality in this stucco and brick bungalow. Discover a custom kitchen adorned with bespoke finishes and a walk-out to the deck, perfect for al fresco dining in the lush backyard. The basement, currently tenanted, offers two bedrooms, a kitchen, and a bathroom, providing extra income potential. Revel in the seamless blend of wood and porcelain flooring throughout the home. Retreat to the primary bedroom boasting a semi-ensuite 3-piece bathroom, while four additional bedrooms on the main floor ensure ample space for the whole family. Delight in the custom-designed interiors, including the direct gas connection for the kitchen stove as well as upgraded electrical and plumbing throughout. Enjoy the convenience of a soundproofed office on the main floor. With proximity to public transit, schools, Highway 401, Pickering Town Centre, and the beach, this home offers both luxury and practicality. (id:61476)
249 Mossbrook Square
Pickering, Ontario
Welcome Home!! Excecutive home located in the prestigious, and highly sought after Highbush neighbourhood. Interlock walkway with beautiful landscaping. Original owner. Entrance opens up to high ceilings and a grand staircase. Ample space for an entertainers dream home. Upstairs, four bedrooms, while the primary bedroom boasts a large walk in closet with 5 piece ensuite bathroom. Kitchen walks out to a huge backyard due to the pie shaped lot(corner lot). The finished basement includes a kitchenette area, multiple storage spaces, a three piece bathroom, and a large entertaining area. Extremely child friendly street(square, one way in and out) K-8 primary school right at the street entrance with large park. Don't miss this opportunity. Quiet Street. Walking distance to Rouge Valley with biking and walking trails. Access to 401 at Port Union. (id:61476)
1604 Deerbrook Drive
Pickering, Ontario
PRIME LOCATION IN PRESTIGIOUS PICKERING!!! A PERFECT FAMILY HOME AND OR TO ADD TO YOUR PORTFOLIO!!!! Welcome to this beautifully maintained home in the highly sought-after Liverpool community in Pickering. Nestled in a family-friendly Neighbourhood with top-rated schools just a short walk away, this property offers excellent resale value and the ideal blend of comfort, style, and convenience. Step into a grand entrance featuring elegant marble flooring, seamlessly transitioning into rich hardwood throughout the main living areas. The bright and spacious open-concept living and dining room is ideal for entertaining guests or enjoying family time. The thoughtfully designed layout includes a main floor powder room and a well-appointed kitchen that flows effortlessly into the cozy family room, with walkout access to a freshly painted, covered deck perfect for year-round enjoyment. Upstairs, you'll find three full bathrooms, ideal for busy families or hosting guests. The fully finished basement is a standout feature, boasting two additional bedrooms, a full kitchen, a four-piece bathroom, and a generous open-concept living area an excellent option for in-laws, extended family, or rental potential. Lovingly cared for and meticulously maintained, this home is a rare gem in one of Pickering's most desirable communities. DONT MISS THIS OPPORTUNITY THESE PROPERTIES HOLD THEIR VALUE!!!!! (id:61476)
633 Pinewood Street
Oshawa, Ontario
This renovated bungalow is located in a desirable northeast Oshawa residential neighbourhood. The house was originally built in 1973 with an addition since 2018. MPAC square footage 2235sf. The main floor has four bedrooms and two bathrooms. Large open concept kitchen with an island overlooking a sunken living area. The primary bedroom has an ensuite bath and overlooks the rear yard. The basement has an extra kitchen, living room and two bedrooms. It features a walk-up to the rear yard. This property is sold as a single-family dwelling. The rear yard has an inground pool. This property is sold in "As In" "Where Is' condition with no representations and warranties. (id:61476)
81 Woodview Drive
Pickering, Ontario
Stunning Custom-Built Estate Home In Pickerings Prestigious Tall Trees Community! Backing Onto The Rouge River, This Luxurious Ravine Lot Offers A Private In-Ground, Salt Water Pool, Landscaped Grounds, And A 3-Car, Tandem, Gas-Heated Garage With 3 vehicle lifts (Can Be Included). Inside, You'll Find A Grand Foyer With Solid Wood Spiral Stairs, Sunken Living Room With Crown Molding, Two Cozy Family Rooms (One With Built-In Dolby Atmos ready Speakers & Double-Sided Gas Fireplace), And A Gourmet Eat-In Kitchen With Premium Wolf Stove. Main Floor Alternate Primary Bedroom With Full Bath, Perfect For Guests Or In-Laws! Upstairs Features A Sunlit Loft And 4 Spacious Bedrooms, Three With Ensuite Baths. Major Updates: Roof with leaf guard (2021), 2 Furnaces (2024), 2 Water Heaters- owned (2018), 2 A/Cs (2020), Garage Doors (2025), Pool Heater(2020) Pool Pump(2019).Garage Heater (2023), Wolf Stove (2018), Bosch Dishwasher(2018). Crescent Driveway, Close To Top Schools, Parks, Shopping, And Just 30 Mins To Downtown. A Rare Blend Of Elegance, Functionality & Location! (id:61476)
76 Molson Street
Port Hope, Ontario
Welcome to 76 Molson in commuter friendly Port Hope! This spacious and well cared for brick two story home is located on a large lot in a wonderful community. Port Hope has so much to offer competing with big cities while maintaining its small town charm. This lovingly maintained 1850 sq ft home comes with 4 spacious bedroom, ensuite in primary - 3 bathrooms total! Updated roof, hvac, garage door and freshly renovated basement space packs alot of value! Offer any time on this property and own it today! **EXTRAS** All appliances included. 75ft but 284ft at its largest boundary, this property is private and large. Suitable for big and energetic families! (id:61476)
105 Overbank Drive
Oshawa, Ontario
Welcome to Your Dream Home Backing Onto a Tranquil Ravine! Step into this beautifully updated and meticulously maintained 3+1 bedroom gem, perfectly situated on a premium lot with no rear neighbours and stunning ravine views. This is the kind of home that instantly feels like the one warm, inviting, and full of thoughtful touches throughout. The main floor welcomes you with a cozy and stylish living room featuring elegant crown moulding, modern pot lights, and a charming electric fireplace perfect for relaxing evenings at home. Entertain in style in the formal dining room, complete with classic chair rail detailing and crown moulding, with seamless access to a spacious deck ideal for outdoor dining, summer BBQs, and enjoying the peaceful backdrop of nature. The heart of the home is the show-stopping kitchen a chefs dream with sleek quartz countertops, high-end stainless steel appliances, a large centre island with breakfast bar, and a second walk-out to the deck, making entertaining a breeze. Upstairs, you'll find three spacious bedrooms, including a bright and airy primary suite complete with walk-in closet and a private 3-piece ensuite. A convenient powder room rounds out the main floor. The fully finished walk-out basement offers even more living space and incredible versatility, featuring a massive open-concept living area with gas fireplace, an additional bedroom, an updated full bathroom, and a full kitchen making it ideal for multi-generational living, guests, or even an in-law suite. Step out through French doors to full newer deck and yard. Nestled in a sought-after neighbourhood - known for its family-friendly charm, this home is just minutes to top-rated schools, beautiful parks, convenient shopping, and every amenity you could need. This is more than just a house its a lifestyle. Don't miss your chance to call this serene ravine-lot property your forever home! (id:61476)
490 Conlin Road E
Oshawa, Ontario
Welcome to 490 Conlin in Oshawa! This incredibly unique executive property is also located on a very large 100x150 ft lot. Full cosmetic update in the last year, this is a large 2500 sq ft 4 bedroom home with an additional 2 bedrooms in the finished basement. Beautiful cedar shake exterior, oversized pool with a bath house and steam room/sauna. New custom kitchen, paint, wood stained baseboard. Tasteful renovated and timeless architecture. Ample parking in front and set far back from the street. converted garage space for home office use as well. R1A zoning but future severance or land assembly potential. Resort like backyard in a central location of the city allowing for excellent commuting options and access to all services. (id:61476)
103 Mallory Street
Clarington, Ontario
Welcome to 103 Mallory Street, a beautifully maintained Woodland-built home offering over 1600 sq ft of thoughtfully designed living space in the heart of desirable Courtice. This 3-bedroom, 3-bathroom home sits on a premium 33 ft x 117 ft lot and features a 1.5-car garage with direct interior access. The bright, open-concept main floor includes a sun-filled living area with a gas fireplace, a large eat-in kitchen with stainless steel appliances, ample storage, and a walkout to the large deck. Upstairs, the generous primary bedroom features a walk-in closet and 3-piece ensuite. Two additional bedrooms provide space for family, guests, or a home office. The lower level features a walkout to a fully fenced backyard. Conveniently located close to the 401/407, schools, parks, shopping, and transit. This is a must-see! Open House 2-4pm (Sat June 14 & Sun June 15) (id:61476)
228 Gibbons Street
Oshawa, Ontario
RARE, VACANT, LEGAL 2-UNIT HOME! Turnkey duplex in Oshawa's sought-after McLaughlin neighbourhood! This legal 2-unit bungalow offers a rare cash-flowing opportunity for investors, or a flexible setup for multi-generational families and savvy homeowners looking to offset their mortgage with rental income. The main floor features a bright 2-bedroom layout with private laundry, while the lower level offers a fully self-contained 2-bedroom unit perfect for extended family or a reliable tenant. Ample parking in the private driveway fits 3+ vehicles, and the detached 2-car garage adds serious value. Whether you're looking to generate extra income, store your toys, or create the ultimate hobby space or workshop, this bonus structure delivers. Located in a mature, family-friendly area near parks, transit, schools, and everyday amenities, this property is positioned for long-term growth and lifestyle convenience. Don't miss this rare opportunity to own a versatile, income-generating property in one of Oshawa's most desirable communities. (id:61476)
1360 Dumont Street
Oshawa, Ontario
Own this prime North Oshawa home today, no hold backs! Welcome to 1360 Dumont in Oshawa, this large 2100 sq ft two story four bedroom home is located in the prime, quiet and established North Oshawa neighbourhood of Taunton. An upgraded corner unit model substantially larger than the 3 bed model. Spacious living, dining, family main floor. Generous four bedrooms with primary bed ensuite/walk-in on second floor! Finished basement with bar and living space, easily converted back into an additional bedroom space complete with a full bathroom. Contemporary living space with an affordable four bedroom price! **EXTRAS** All appliances included, HWT owned. Very easy drive to 407 (Enfield Rd) and short drive down Townline to 401. Close to all major shopping and mass transit (id:61476)



