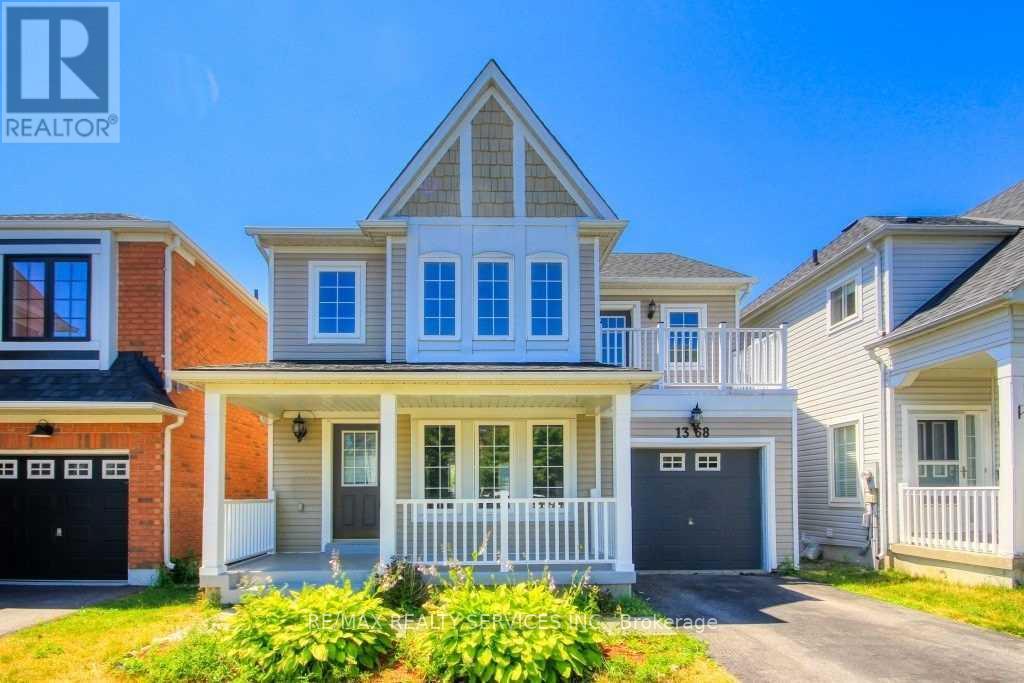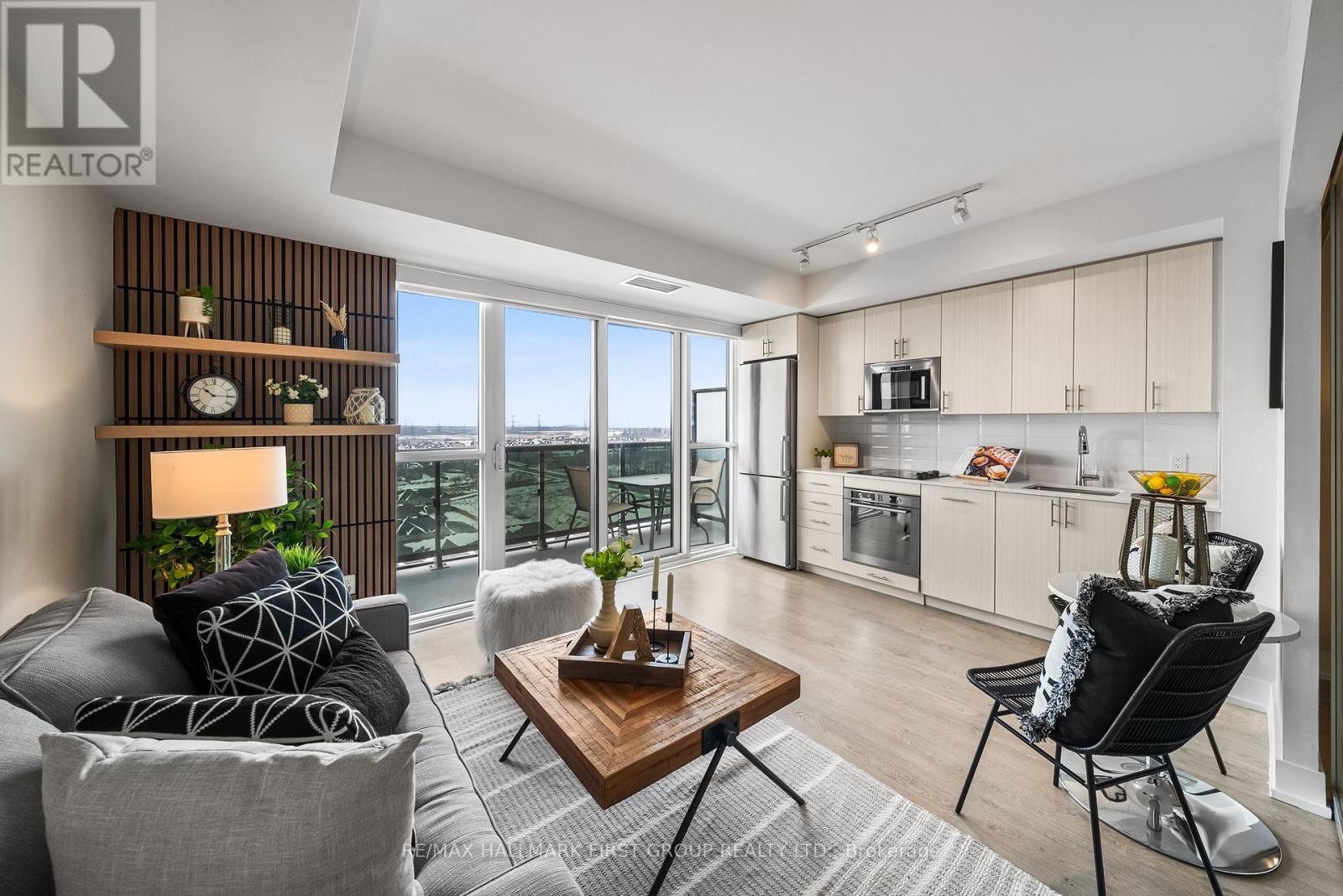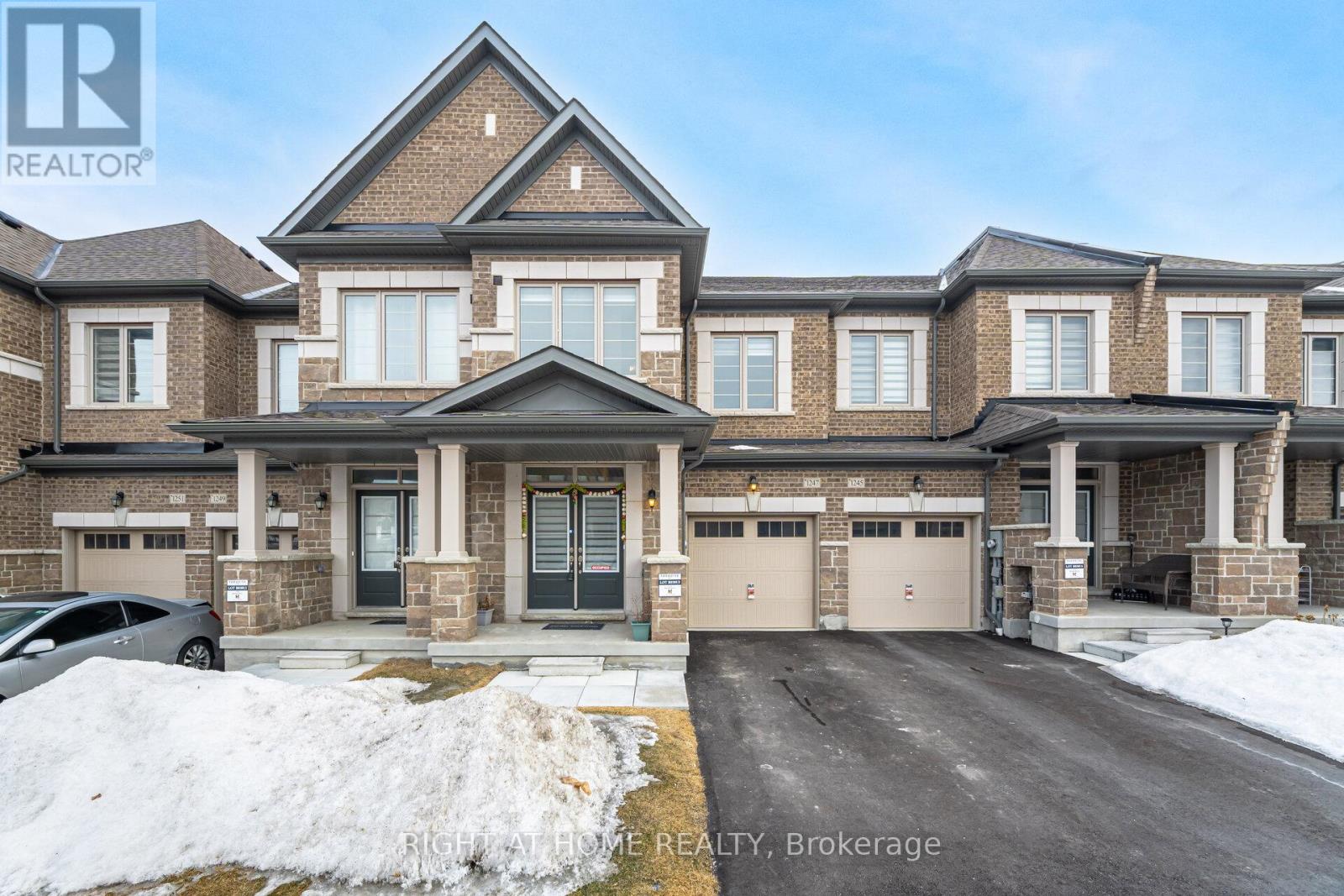238 Dearborn Avenue
Oshawa, Ontario
This updated 2 1/2 Storey Detached Home, Situated On A Desirable Corner Lot In The O'Neill Area, Boasts An Impressive Layout Of 1,455 sq ft + 540 sq ft Below Grade Featuring 4 + 1 Bedrooms And 3 Bathrooms. The Finished Basement Adds To The Home's Versatility, While The Open Concept Living, Dining, And Kitchen Areas Create An Inviting Space Ideal For Entertaining. Throughout, New Floors And Pot Lights Enhance The Ambiance. The Fenced Yard Offers Privacy And A Safe Space For Outdoor Activities. This Property Is Just Steps Away From The Parkwood National Historic Site, A Renowned Filming Location For Movies Like The X-Men, And Within Walking Distance To Excellent Schools, The Vibrant Downtown Oshawa, And A Variety Of Local Amenities. Additionally, It Provides Easy Access To Oshawa Go Station, Durham Region Transit, And Major Highways Including The 401, 418, 412, And 407. Offers Anytime. **EXTRAS** Built-in fan and light fixtures on main, Wi-Fi/Bluetooth controlled front door handle, programmable dimmer switches. (id:61476)
745 Marksbury Road
Pickering, Ontario
Beautifully Updated 3-Bedroom Bungalow on a Premium 52x120 Ft Lot in Desirable West Shore Pickering!This stunning home offers an open-concept living/dining/kitchen area with cathedral ceilings, hardwood floors, custom cabinetry, quartz countertops, a stylish backsplash, and stainless steel appliances. Designed for modern living, it features pot lights throughout, updated electrical and waterlines, and energy-efficient spray-foamed walls and roof.The luxurious bathroom boasts heated floors, custom tiles, and a unique sink design. A finished basement provides additional living space with a new subfloor, hardwood flooring, and ample lighting. The main floor includes a convenient laundry area and a cozy den/office that opens to a bright solarium overlooking the private backyard.The tandem 2-car garage (30x15 ft) is perfect as a workshop, man cave, or she-shed. Enjoy mornings on the large front porch or take advantage of the spacious driveway, ideal for RV or trailer storage.Located steps from top-rated schools, parks, walking trails, French mans Bay, and Lake Ontario, this home blends comfort, style, and convenience in a sought-after neighbourhood.Furnace/Hot Water Tank/Front Window (2022) Central A/C (2020) (id:61476)
19 Hoad Street
Clarington, Ontario
Brand New Modern Elevation , Incredible and rare Lindvest Gracefield II model with modern flat roof and stunning and unique exterior wood accents. Be a part of Newcastle's new and premier community, with nearby shops, huge splash pad/park and amazing schools with quick commuter routes. This 4 bed 4 bath home offers a sprawling open concept layout, with 9 foot ceilings and high end finishes throughout. The sun filled foyer leads to the oversized Dining room perfect for family gatherings or entertaining. The gourmet kitchen, features a huge centre island, quartz counters, updated lighting, and walk out to the yard. Upstairs features a spacious primary bedroom with gigantic walk in closet and 4 piece seamless glass ensuite , Unfinished lower level with cold cellar and roughed in bath awaiting your finishing touch , An Amazing Ugraded White Chefs Kitchen Samsung Family hub Four Door fridge ,Cooktop & Samsung Combo Wall Oven ,Gas Fireplace in living room ,9" Celling on Main Floor open Modern Concept layout, Loaded With thousands on upgrades 24x24 Tiles ,Huge master bedroom with Ensuite Washroom & walkin closet , Oak Stair , Upgrded Hardwood Floors ,all washroom upgraded tiles , 200 Amp Pannel , ,Enlarge Basement Windows, 3 pc washroom rough in Basement lookout Basement ,Tons of Natural Sunlight, Direct Access door from the garage,only 4 mins to HWY and lake ,Steps Away from School ,Park ,Its not Just a home ,Bigger basement windows and much more must seevideo of the house is in youtube https://youtu.be/5P_kwadkCY0?si=1ZGmE4vx1fh4YXN (id:61476)
1969 Southview Drive
Pickering, Ontario
ATTENTION BUILDERS, CONTRACTORS, AND END USERS!! Dreamy piece of property! Potentially sever into 2 separate lots or renovate/build your dream home!!! Very lucrative opportunity $$$! A spectacular and expansive estate-sized 100 by 200 ft lot on a very prestigious street in an unbeatable location! With 2 separate driveways (circular and another one to the south of the home) and 14 car parking!! 2 Kitchens! Multiple separate entrances! With a massive basement apartment equipped with a separate entrance and 2 separate electrical panels! Walk into this beautifully cared for home, that is in wonderful condition! Pride of ownership and clean as a whistle! ORIGINAL OWNERS! Tons of natural light! Huge kitchen with ample oak cabinetry, a beautiful stone masonry fireplace, and 5 large bedrooms!! Bedrooms on the upper level and the main floor for bungalow-style living! Plenty of storage throughout the entire home! Gleaming hardwood floors! Step outside to your gorgeous and lush pool-sized backyard oasis with a beautiful patio and a hot tub!! Located right on the 401, minutes to the 407, GO station, and 1-minute walk to the transit line! Highly rated schools close by! The Shops at Pickering just moments away, and surrounded by luxury custom-built homes and the new condo development adding immense value!! This is a very rare property on a street people only dream of living on! Do not miss the opportunity to call this once-in-a-lifetime home yours! (id:61476)
1368 Dumont Street
Oshawa, Ontario
Detached 3 Bedroom And 3 Washroom Home. Close To All Amenities. Open Concept Living/Dining Room, Spacious Kitchen With S/S Appliances, Island And Walkout To Stamped Concrete Patio. Large Master Bedroom With Ensuite And Walk-In Closet, Second Bedroom Features Walkout To Balcony. (id:61476)
8 Nathan Avenue
Whitby, Ontario
Incredible 5+2 bedroom family home features a LEGAL basement apartment & backyard oasis with stunning saltwater POOL & SPA! Spacious floor plan offering over 3,000 sq ft plus legal basement apartment complete with full kitchen, living room, bedroom + den, above grade windows, 3pc bath & plenty of storage space! Convenient mud room with garage access, separate side access & entry to the basement apartment! The inviting foyer leads you through to the impressive formal living room with soaring cathedral ceilings. Separate formal dining room with french doors & coffered ceilings. Gourmet kitchen with granite counters (2018), granite backsplash, breakfast bar, chefs desk, pantry, stainless steel appliance including gas range & generous breakfast area with walk-out to the pool! Open concept family room with gas fireplace, elegant barn board wall & backyard views. Upstairs offers 5 generous bedrooms including the primary retreat complete with walk-in closet & spa like 5pc ensuite with corner soaker tub. This property was designed for entertaining with a spectacular backyard oasis (2019) featuring 14x28 ft inground saltwater pool with 8x8 spill over 3 season spa, gas bbq line, huge interlock patio & elegant hardtop timber gazebo with bar. Situated on one of Brooklin's most sought after streets, steps to schools, parks, downtown shops & easy 407 access for commuters! (id:61476)
462 Delaney Drive
Ajax, Ontario
Immaculate Home On A Premium 68.54 Foot Wide Lot Backing Onto Riverside Golf Course, Walk-Out To Deck With Scenic Golf Course View, Large Foyer, 3 Bathrooms, 3 Spacious Bedrooms On Main Floor. Sun-filled Family Room With Cathedral Ceiling, Brand New Engineered Hardwood Throughout Main Floor and Upper Floor. Finished In-law Suite Walkout Basement With Hardwood Flooring, 1 Bathrooms, 2 Spacious Bedrooms, Large Kitchen With Oversized Island. Conveniently Located Near Highly-rated Schools; Eagle Ridge Public School & Pickering High School, Perfect Community For Families. (id:61476)
1220 - 2550 Simcoe Street N
Oshawa, Ontario
*Virtual Tour* Discover Urban Living At Its Finest In This Contemporary 1 Bdrm Condominium. This Modern Unit Offers The Perfect Blend Of Style, Convenience & Comfort. The Sleek, Open Kitchen Features State-Of-The-Art Appliances, Stylish Cabinetry & A Spacious Countertop, Perfect For Entertaining & Culinary Adventures. A Cozy Bdrm With Ample Closet Space & Lrg Glass Doors To Let In Plenty Of Natural Light. A Contemporary Bthrm With Modern Fixtures & Finishes. In-suite Laundry. Step Outside To Your Private Balcony Through A Lrg Sliding Door, Ideal For Morning Coffee Or Evening Relaxation While Taking In The Panoramic Views. Breathtaking West-Facing Views Of The Vibrant City Of Toronto. Enjoy Stunning Sunset Views & The Dynamic Toronto Skyline From The Comfort Of Your Living Space. This Condo Offers Everything You Need For A Stylish & Convenient Urban Lifestyle. Don't Miss This Opportunity To Make It Your New Home! (id:61476)
408 - 670 Gordon Street
Whitby, Ontario
Welcome to Harbourside Square, where modern living meets waterfront charm! This bright and spacious top-floor 2-bedroom, 2-bathroom condo is nestled in the highly desirable Whitby Shores community, just steps from the lake, scenic waterfront trails, and the Whitby Yacht Club. The stylish open-concept kitchen features granite countertops, a breakfast bar, and stainless steel appliances, flowing seamlessly into the living and dining area with sleek laminate flooring. Step outside to your private balcony, spacious enough for a full dining table, 2-seat sofa, and chairs perfect for outdoor entertaining! The split-layout design of this unit offers privacy, with the primary suite boasting a walk-in closet and a 3-piece ensuite, while the second bedroom overlooks the balcony and has access to the main full 4-piece bathroom. Enjoy the convenience of in-suite laundry with a full-size stacked washer and dryer. This unit includes an underground parking spot located close to the elevator, as well as a spacious locker conveniently positioned right behind the parking spot for easy access. Harbourside Square offers fantastic amenities for entertaining, including the Pavilion Clubhouse, featuring two levels of recreation space with full kitchens for residents use or private events. Enjoy breathtaking lake views from the rooftop patio or host a summer cookout in the outdoor BBQ area. Conveniently located close transit, minutes to shopping, the GO Train, and Highway 401, this condo offers the perfect blend of style, comfort, and convenience. Don't miss out on this great opportunity! (NOTE: VIRTUALLY STAGED) (id:61476)
1247 Rexton Drive
Oshawa, Ontario
All brick 4 bedroom 3 washroom townhouse backing onto a quiet ravine. Double door entry leads into a bright and spacious home. Functional kitchen with lots of storage and counter space. Large primary bedroom with ensuite and walk-in closet. Upper floor laundry. Enjoy your privacy with no rear neighbours. (id:61476)
508 - 80 Athol Street E
Oshawa, Ontario
Welcome To Athol Place, A Centrally Located 1-Bedroom, 1-Bathroom Condominium In The Heart Of Downtown Oshawa. This Northwest-Facing Unit Offers A Bright Living And Dining Space With A Large Window, Balcony, California Shutters, And Durable Laminate Flooring. The Beautifully Renovated Bathroom Showcases $25K In Upgrades, Featuring A Luxurious Glass Shower. Convenience Meets Functionality With In-Suite Laundry And A Spacious Utility/Storage Room. Building Amenities Include An Exercise Room, A Second-Floor Lounge With A Walkout To The Terrace, And Secure Underground Parking. Steps From Shopping, Dining, Transit, And AllDowntown Amenities, This Condo Offers Urban Living At Its Finest. Don't Miss This Opportunity To Own A Stylish, Well-Appointed Unit In A Prime Location! (id:61476)
175 Londonderry Street
Oshawa, Ontario
Move-In Ready Semi-Detached Raised Bungalow in Oshawa's Vanier Neighbourhood!A fantastic opportunity for first-time buyers, this freshly painted semi-detached raised bungalow offers a bright and inviting space in a prime location. The main level features a spacious living room with a large picture window that fills the home with natural light, while the eat-in kitchen provides plenty of space for family meals and walks out to a two-tiered deck, perfect for outdoor entertaining. The fully fenced backyard offers privacy and room to enjoy. The primary bedroom includes a double closet for ample storage. The finished lower level expands the living space with a cozy family room, two additional bedrooms, and a second bathroom, all with brand-new broadloom for added comfort. Ideally located within walking distance to Trent University's Oshawa campus, transit, shopping, and all amenities, this home combines affordability, convenience, and move-in-ready appeal. (id:61476)













