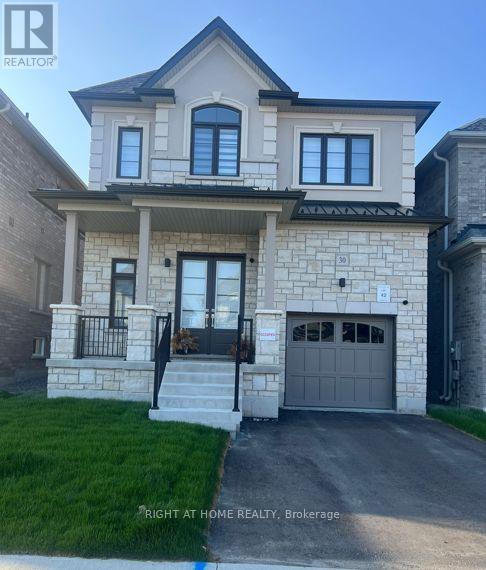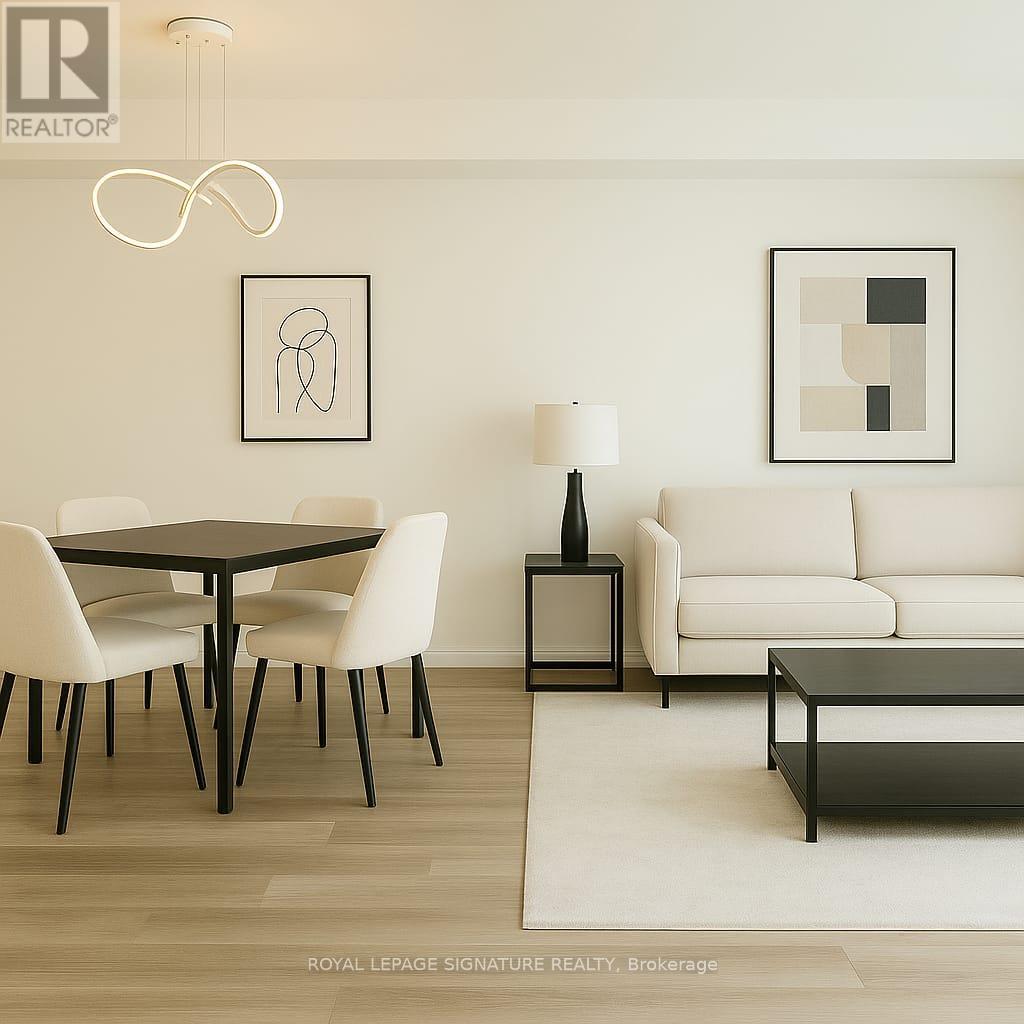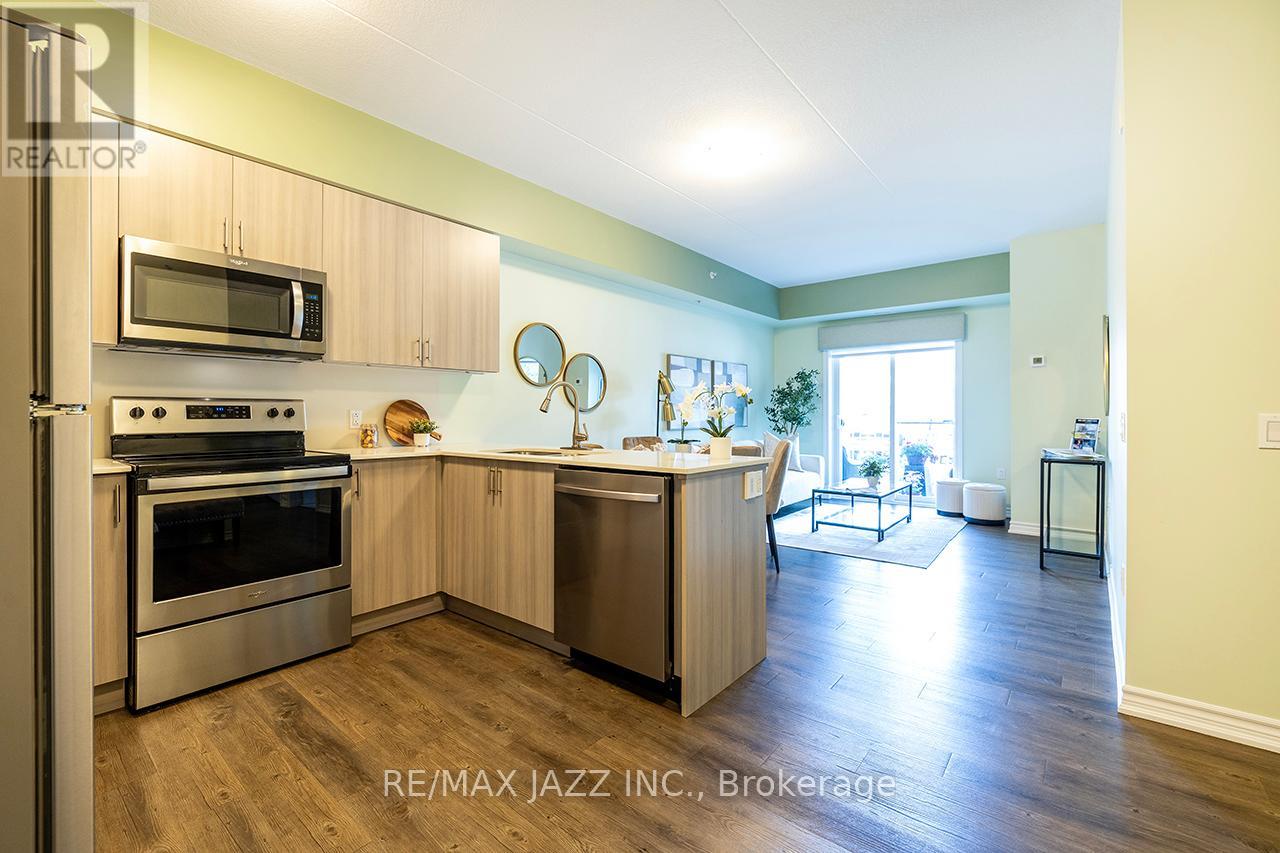30 Northrop Avenue
Clarington, Ontario
Welcome to this stunning one-year-old modern house, 2-storey detached home by Treasure Hill. It is situated in the heart of Newcastle, Clarington, a family-friendly community with so many friendly neighours. This beautiful residence has 4 bedrooms, 4 bathrooms, and with a private entrance to the finished basement. This finished basement by the builder has its own private entrance, making it perfect for a rental unit or for extended family to stay. The home features fresh paint throughout, complemented by a fully upgraded kitchen equipped with high-end appliances and a quartz countertop. Engineered Brown Oak laminate flooring extends throughout the home, while tall 9 ft ceilings and expansive windows blind on all floor create beautiful and functional living spaces. The second floor is bathed in natural light, with the primary bedroom offering a large walk-in closet and with an ensuite bath. The three additional guest bedrooms are equally bright and inviting. Located just minutes from major highway routes, this home combines convenience with luxury. Over 60k was spent on upgrades, this home promises a sophisticated and comfortable living experience, ready for you to move in and enjoy. Newly installed window blinds in All the windows, including the basement (id:61476)
37 Bradley Boulevard
Clarington, Ontario
Perfect for Multi-Generational Living! Welcome to this thoughtfully designed, move-in-ready home in Mitchell Corners, offering space, style, and versatility for every stage of life. Main House Features: Step into the stunning updated kitchen, complete with quartz countertops and backsplash, dovetailed drawers & soft-close cabinets, pot drawers, and a massive centre island with breakfast bar. A built-in beverage centre and microwave make entertaining effortless. The kitchen is a chefs dream, featuring a 48" 6-burner KitchenAid gas stove, a gorgeous hood fan, and a sleek 42" flush-mount KitchenAid fridge.The bright main floor office is ideal for those working from home, while the open concept family and dining rooms provide the perfect space to gather and unwind after a long day. Retreat to the luxurious primary bedroom, where you'll find a spa-like ensuite with a large shower and a relaxing soaker tub. An additional bonus room off the primary bedroom offers flexibility to be used as a nursery, gym, dressing room, or private retreat. 3 additional bedrooms complete the main house. Additional Living Spaces: The basement suite offers its own separate double-door entrance, quartz counters with a breakfast bar, a spacious bedroom, and an office or den that could easily serve as a second bedroom. Upstairs, the loft apartment features a comfortable one-bedroom layout with a three-piece bathroom perfect for guests, extended family, etc. Outdoor Oasis: The expansive yard is designed for entertaining, complete with an above-ground pool surrounded by a durable composite deck. Theres plenty of space left over for kids, pets, or outdoor gatherings. It's an entertainers dream! Don't miss the opportunity to make this multi-generational dream home yours! (id:61476)
688 Highview Road
Pickering, Ontario
Fantastic Opportunity in the Heart of Pickering All-Brick 4-Bedroom Home!A great way to get into the market! This solid, all-brick 4-bedroom home offers incredible value and endless potential. Featuring a family-friendly floor plan with open-concept living and dining areas plus a separate family room perfect for both entertaining and everyday living.Upstairs, the spacious primary bedroom includes a private ensuite, while the additional bedrooms are bright and generously sized. The unfinished basement offers a blank canvas to create the space that suits your needs a home gym, media room, income suite, or more.Walk to the highly rated Highbush Public School, shops, parks, and public transit. Commuters will love the easy access to the GO Station, Hwy 401, and 407.Don't miss this opportunity to update, customize, and watch your investment grow! (id:61476)
98 Ontario St Street S
Cobourg, Ontario
Executive Beachside Home in Cobourg. Nestled in one of Cobourg's most sought-after waterfront neighbourhoods, this custom built home offers the perfect blend of luxury, tranquility, and lifestyle. Let the waves loll you to sleep. Just steps from the soft sands of Cobourg Beach and the vibrant historic downtown, this residence boasts meticulous design, high-end finishes, and thoughtful architecture that celebrates its stunning lakeside surroundings. From the moment you arrive, the home impresses with its grand entryway. Inside find soaring ceilings and oversized open-concept living spaces that are flooded with natural light and offer glimpses of Lake Ontario. The statement kitchen features custom cabinetry, quartz countertops and a large island perfect for entertaining. The open living room, anchored by a two-sided fireplace, opens to a covered terrace ideal for al fresco dining with the sounds of the lake as your backdrop. The primary suite is a private retreat with a spa-like ensuite bath, and a custom walk-in closet. Additional upper bedrooms are spacious and well-appointed, with designer finishes throughout. The finished lower level offers extra living space-ideal for a media room, gym, or guest suite. Additional features include a double garage, outdoor sauna and stone fireplace. Professionally designed and executed with scale, functionality and luxury in mind, this home exudes a classic and timeless style. From the family room, walk out to your outdoor living space. Cobourg, in the heart of Northumberland County, enjoys daily VIA train service, easy access to major highways, proximity to the GTA, a vibrant downtown, and the convenience of major retailers - all in addition to our famed sandy beach. (id:61476)
330 - 2336 Chevron Prince Path
Oshawa, Ontario
Welcome to this beautiful 4-bedroom, 3-bathroom townhouse in highly sought-after Windfields! Boasting a spacious open-concept layout with quartz kitchen countertops, stainless steel appliances, and a private balcony. Large primary suite with walk-in closet and ensuite bath. Ground-level bedroom ideal for guests or home office. Direct garage access with 2-car parking (garage + driveway). Steps to Costco, FreshCo, LCBO, and Windfields Farm Mall. Minutes to Durham College, Ontario Tech University, Hwy 407, and public transit. Family-friendly complex with low maintenance fees and ample visitor parking. Includes all appliances, window coverings, and light fixtures. Move-in ready ideal for families, professionals, or investors seeking a turnkey opportunity in one of Oshawa's fastest-growing communities! (id:61476)
23 Hillcourt Avenue
Whitby, Ontario
Unique property with Investment and Development Opportunity. Welcome to an exceptional opportunity in the highly sought-after Pringle Creek community of Whitby -- perfect for builders, developers, and visionary homeowners. Tucked away on a quiet dead-end cul-de-sac, this detached 3-bedroom brick bungalow with a walk-up basement and attached 2 car garage sits on a rare and expansive half-acre lot with an impressive 113-foot frontage. The current home includes a bright, open concept living and dining room with large bay windows that flood the space with natural light. The primary and secondary bedrooms boast new hardwood flooring and bright windows, awaiting your personal finishing touches. For the right buyer, this is more than just a home -- it is a canvas full of opportunity. You could renovate the current structure or build your dream estate on a rare oversized lot with a backyard that will make you feel like you are living in the countryside and evoke feelings of tranquility. There is also the exciting possibility of severing the lot into two separate parcels and building two custom homes, both of which could possibly include three additional dwelling units (ADUs) in addition to the principle dwelling, creating even more value. The Pringle Creek area is undergoing a beautiful transformation, with many custom-built homes adding prestige and value to the neighbourhood. Do not miss your chance to be part of this evolving and desirable community. This property is limited only by your imagination -- explore the possibilities and make your vision a reality. *** Property being sold "As Is". Buyers to conduct their own due diligence on all aspects of the property. *** (id:61476)
412 - 135 Orr Street
Cobourg, Ontario
Lakeside Luxury in the Heart of Downtown Cobourg. This stunning 2-bedroom + den, 2-bathroom luxury condo offers 1,448 sq. ft. of spacious, open-concept living in a beautifully designed four-year-old building. With wider doors throughout, this unit provides a bright, airy feel and enhanced accessibility. Step into the sun-filled living and dining area, overlooking Lake Ontario, the south-facing balcony is the perfect spot to enjoy your morning coffee while taking in the fresh lakeside breeze. The custom-designed kitchen is a chef's dream, featuring ample storage, high-end appliances, quartz countertops, a wall oven, and an induction cooktop all designed for effortless cooking and entertaining. Retreat to the oversized primary bedroom, complete with a large walk-in closet and a spa-like 5-piece ensuite, offering the perfect space to relax and unwind. The second bedroom is spacious enough for a king-size bed, making it ideal for guests or family. A dedicated laundry area with a large washer and dryer adds convenience to your daily routine. This condo also includes a premium underground parking space and an adjacent locker, ensuring secure storage for your belongings. Nestled in historic downtown Cobourg, you'll be just steps from the beach, marina, boutique shops, restaurants, and transit. Enjoy the best of small-town charm with easy access to Northumberland Hills Hospital, big-box shopping, and Highway 401. Whether you're downsizing or seeking a stylish lakeside retreat, this condo offers the perfect blend of luxury, comfort, and convenience. Don't miss out on scheduling your private viewing today! (id:61476)
63 Ewen Drive
Uxbridge, Ontario
An Ahh Moment as Soon as You Walk In. Nestled in a mature, family-friendly neighbourhood, this stunning home offers a rare combination of space, privacy, and modern comfort. Surrounded by mature trees and beautifully landscaped grounds, the property feels like a serene escape yet its just minutes from top-rated schools, parks, and all essential amenities.Inside, you'll find a freshly painted, carpet-free home featuring hardwood flooring throughout the main and upper levels (2023). With 3 spacious bedrooms upstairs and an additional bedroom with ensuite in the finished lower level, there's plenty of room for family, guests, or a home office.The insulated, heated garage offers direct access to the home perfect for cold winter days or unloading groceries with ease.Step outside into your private 145-foot deep backyard, a true outdoor oasis. Relax in the hot tub, host friends on the large stone patio, or simply enjoy the peace and quiet of your own personal retreat.Whether you're commuting to the city or looking for a forever home to grow into, this property is the perfect backdrop for the next chapter of your family's story. (id:61476)
73 Addley Crescent
Ajax, Ontario
Welcome to 73 Addley Crescent, Ajax! This stunning 3+2 bedroom, 4 bathroom detached home showcases elegant architectural stone and has been renovated throughout. Step inside to discover a chef's dream kitchen, spacious bedrooms, and luxurious bathrooms. Enjoy cozy evenings by the brick fireplace, a versatile finished basement with in-law potential, and a private saltwater pool oasis. Located in a desirable neighborhood close to amenities, parks, and schools. Don't miss this gem! Note: Photos are from previously (id:61476)
44 Blackwater Road
Brock, Ontario
3+1 bedroom, 1.5 bath backsplit situated on mature treed lot in community of Blackwater just south of Sunderland; attached 2 car garage and wide driveway to accommodate multiple vehicles; detached 20'x42' heated garage with 16' roll up door and 14'x14' attached building with 8' door; home has bright updated eat-in kitchen w/ample cabinetry, quartz counters and shiplap ceiling; cozy living room overlooking sunken dining room; upper level has 2 bedrooms plus primary bedroom with semi-ensuite; lower level family room with fireplace and walkout to deck; additional bedroom and bath; bright laundry room with walkout to deck, hot tub and above ground 15' pool; basement recreation room with above grade windows; workshop and stair access up to garage. Neutral decor throughout . Rear yard offers excellent family entertainment space , playset for young children, fenced property. 10'x10' metal shed and 8'x8' plastic shed provides additional storage. Detached garage ideal for car or recreational vehicle enthusiast. (id:61476)
I8 - 1659 Nash Road
Clarington, Ontario
Backing onto the ravine, spacious 3-bedroom condo in Parkwood Village, Courtice. Discover this clean, well-kept 2-storey, 3-bedroom, 3-bathroom condominium in the sought-after community of Parkwood Village, Courtice. Offering a thoughtfully designed living space, with the main level boasting an open-concept living and dining area with a Juliette balcony overlooking the ravine. Southwest facing, bright solarium with skylights and floor-to-ceiling windows, perfect for an office or indoor gardening. Convenient 2-piece powder room on the main floor. A chair lift takes you to the second level which features a spacious master bedroom with a Juliette balcony that also overlooks the ravine, a walk-in closet, and a 4-piece en-suite (walk-in shower and soaker tub). Two additional bedrooms with broadloom and ample closet space. Upper-floor laundry for added convenience. Third full bathroom with a tub/shower combination. Enjoy maintenance-free living with beautifully landscaped grounds, renovated courtyards, and no outdoor upkeep required. Parking spot is conveniently located closest to the unit. Steps away from walking trails, local schools, community center, library, shopping, and dining. Ideal for commuters with quick access to Highways 401, 407, 418, future GO Train station, and transit stops. This home combines the best of suburban tranquility with urban accessibility. Don't miss the opportunity to make this exceptional property your own! **EXTRAS** Chair lift from Main floor (second level) to Upper floor (third level). Excellent for investors or first time owners! (id:61476)
103 - 290 Liberty Street N
Clarington, Ontario
Welcome to your new urban retreat in the stylish and centrally located 6-year-old Madison Lane Condos! This spacious 966 sq ft condo features 2 bedrooms and 2 three-piece bathrooms. Step into an open-concept layout with convenient flow and sleek finishes. The kitchen boasts contemporary cabinetry, quartz countertops, and stainless-steel appliances, and flows seamlessly into the living room, which is ideal for entertaining or relaxing and offers a walk-out to your covered outdoor space on the patio. The primary bedroom includes an ensuite bathroom and generous closet space, while the second bedroom offers flexibility for guests, a home office, or a growing family. In-suite laundry and an oversized front closet/storage room provide complete convenience and functional flow. 2024 upgrades include the stunning primary ensuite complete remodel, new shower in the 2nd bath, new flooring in both bedrooms, fresh paint throughout the unit, all lending to a completely turn-key home. This unit is perfectly designed for modern living, whether you're a first-time buyer, young professional, or downsizer. Building amenities include a fully-equipped fitness center, a stylish and fully equipped party room, perfect for gatherings and Key-Fob entry, ensuring safety and security. Located in a lovely neighborhood minutes from downtown Bowmanville, highways 401, 407 or 35/115, you'll enjoy easy access to shops, restaurants, public transit, parks and schools - all just steps away. Don't miss out on this perfect blend of comfort, style, and convenience. (id:61476)













