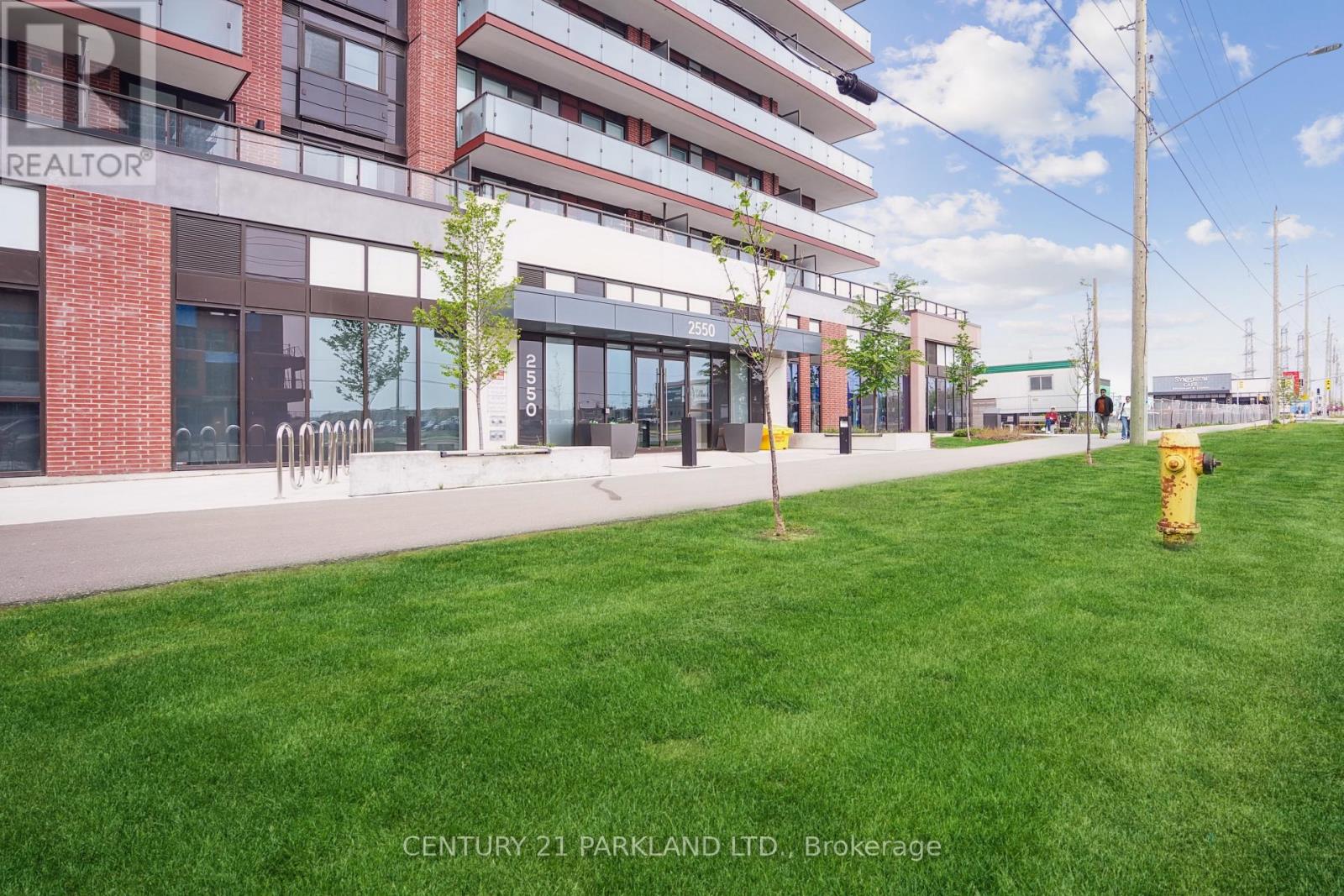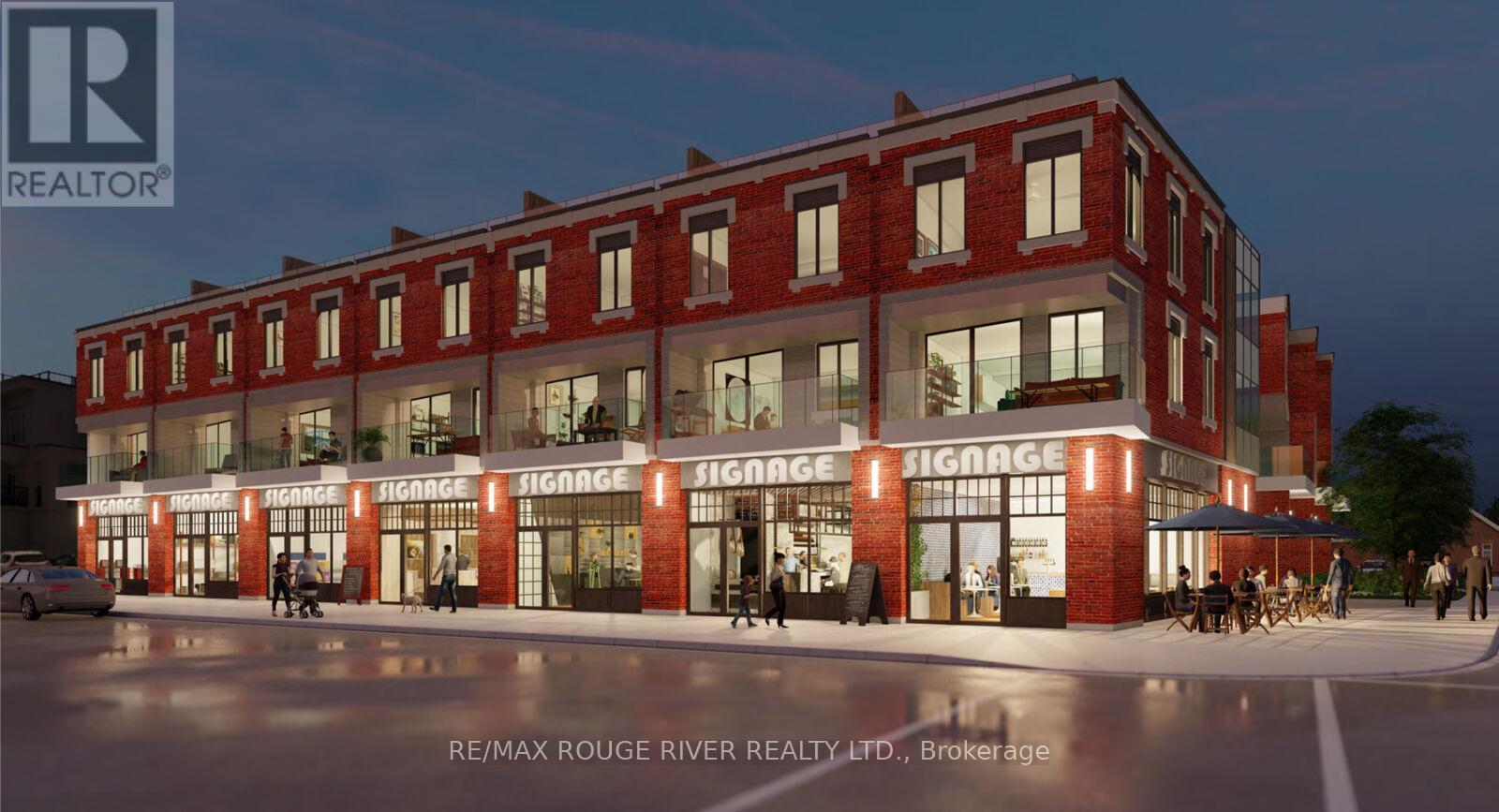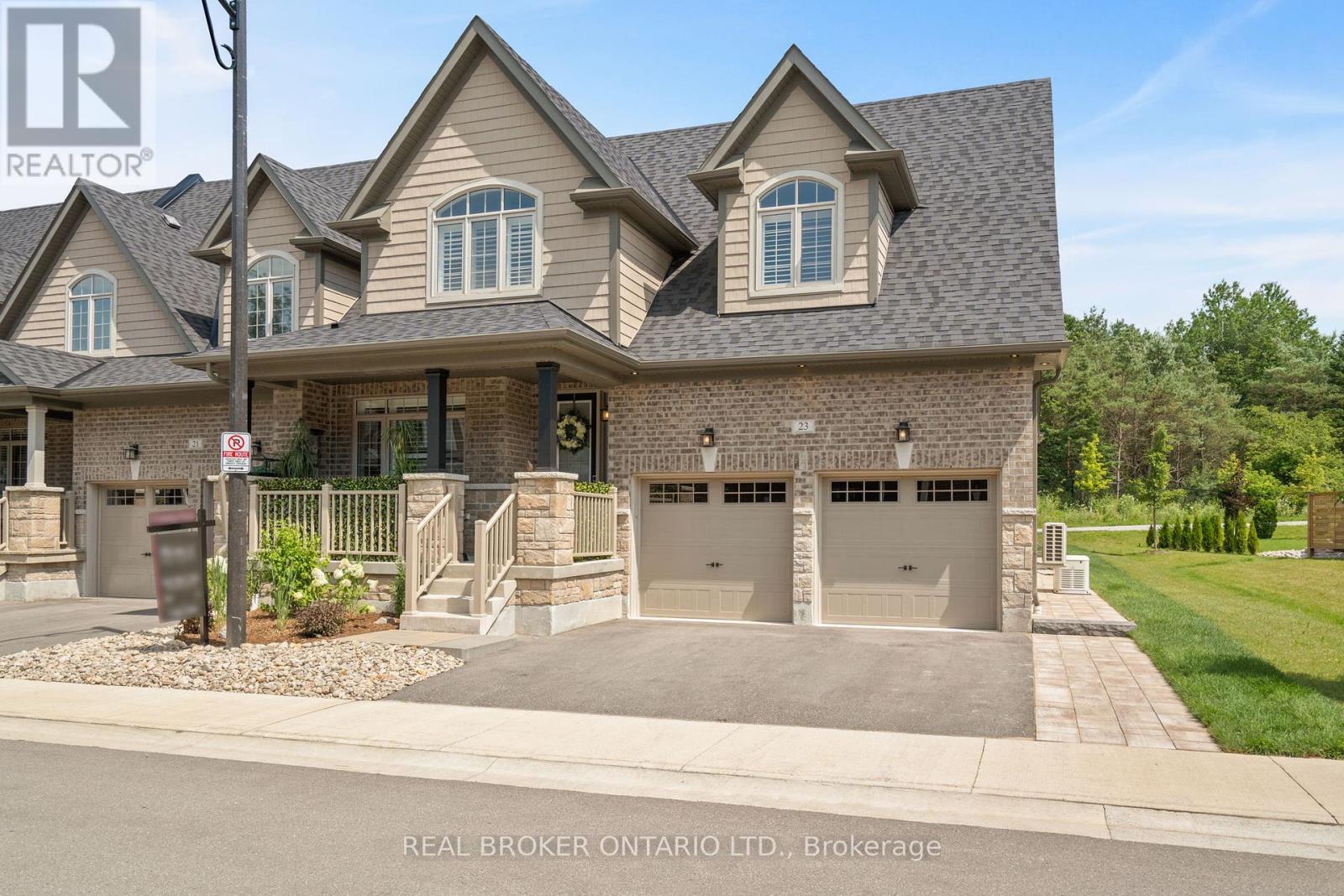1101 - 1625 Pickering Parkway
Pickering, Ontario
Welcome to your new home here in Pickering Village East! This open and bright condo is a getaway from the hustle and bustle - a sanctuary for you and your family to enjoy, night and day. An abundance of natural light floods the unit with a warm calmness, bouncing off the white walls and oak-inspired laminate flooring so nicely. After a hard day's work in your bright, home office with a view, head over to your renovated kitchen (2020) to cook a delicious meal, updated with new tile flooring, cabinets, fridge (2024) and dishwasher (2020). Need to take a load off? Take a few steps to your open-concept living room, kick your feet up, read a book or watch some Netflix, taking advantage of the airy and functional space. It's time to wind down for the night, but before hitting your pillow, head into your updated bathroom (2021) fully equipped with a walk-in shower, light-up mirror and large vanity. Time to hit the hay, walking into the bedroom, past his & her closet units with full length mirrors, and into your safe space. This condo unit alone is a dream but what if we told you it gets even better? You're located across the street from a park, including a kid's playground, tennis courts and soccer fields. You're a one-minute drive from The Shops at Pickering City Centre where you can enjoy amazing shopping and restaurants. You have quick access to the 401, Go Train, the Pickering Casino & Resort, grocery stores and multiple shopping areas including all your favourite stores. For those with kids, there are numerous great schools in the area, 8 public and 4 Catholic schools. Whether this is your first home, you're starting a family or you're looking to downsize, this condo has it all. (id:61476)
2003 - 2550 Simcoe Street N
Oshawa, Ontario
Incredible Condo Located In The Windfields in Oshawa. Great Value. Steps from Colleges, Shops, Hwy's & Transit. Includes A Modern Kitchen with a Quartz Countertop & Backsplash. It's Open Concept & has a Good Floor Plan With Lots of Natural Light! (id:61476)
69 Peter Street
Port Hope, Ontario
Discover the ultimate residential/commercial opportunity with this charming 3-bedroom century home on a spacious, commercially zoned property in vibrant Port Hope. Perfectly suited for the live/work dynamic, this 1450 sq/ft residence offers immediate move-in potential or rental income with commercial zoning. The property is zoned Com2 which accommodates a wide range of uses such as automotive, retail, and professional offices. Located with high visibility and easy access to Highway 401, this prime location is ideal for your entrepreneurial dreams. Seize this unique chance to live where you work and thrive in a community full of potential! (id:61476)
2307 Pilgrim Square
Oshawa, Ontario
Location! Location! Location! Welcome to Windfields Community Luxury Tribute Home 4 Bedroom Detached Home Custom Converted to 3 Spaces Bedrooms with Each Large Walkin-Closet in Each Bedroom, Close To Schools, Plazas, Major Highways and all other Amenities, Featuring from the Rock Garden In Front with Beautiful Plants, Double Door Entry, through Gorgeous Backyard with Huge Composite Deck, Rock Garden, Gazebo and Garden Shed, Custom Laminate Floor Through Out with 9 Feet Ceiling with Den on Main Floor and Loft on Second Floor for Alternative Office/Library/Bedroom. Professional Finished Basement with Rec Room and Family Room for Family Gathering. Premium, Custom Upgrade Home for a Value Family. Too Much Upgrade to List, Must See to Believe. A Must See Home. Please Click On Virtual Tour. (id:61476)
501 - 712 Rossland Road W
Whitby, Ontario
Welcome to Whitby's prestigious "The Connoisseur". Recently updated, this spacious two-bedroom, two-bathroom condo offers 1173 square feet of stylish living space with incredible views. Located on the 5th floor, this renovated condo features an open-concept living plan loaded with beautiful upgrades including wide plank vinyl flooring, modern lighting and stylish finishes throughout. The renovated, kitchen boasts granite countertops, a beautiful island and a pantry. The combined living/dining room offers incredible views and is a beautiful entertaining space offering loads of natural light. The primary bedroom boasts a luxurious ensuite with a tub, shower, his/hers closets, and abundant natural light, creating a peaceful retreat. Enjoy the convenience of underground parking for two cars and ample visitor parking. The meticulously maintained building provides an array of amenities, including a saltwater indoor pool, hot tub, sauna, exercise room, party room, and underground car wash. Embrace luxury living at its finest in "The Connoisseur"! **EXTRAS** Walk the beautifully landscaped grounds with seating, enjoy the BBQ area with friends nestled among mature trees. *Hydro no longer included in Maintenance Fees as of Jan 2025. (id:61476)
508 - 1480 Bayly Street
Pickering, Ontario
Welcome to the City of Dreams*Universal City Condominiums by Chestnut Hill Developments*A Stunning Contemporary High-Rise Tower in Pickering Near the Shores of Lake Ontario*Unrivaled Master-Planned Community and Lifestyle Destination*This Beautiful One-Bedroom Suite With Spacious Open Concept Layout, Comes With Lavish Upgrades Including Laminate Floors in Bedroom, White Kitchen Cabinetry, Backsplash, Frameless Glass Shower Enclosure Encompassing a Beautiful Shower, Porcelain Tile & More*Relax and Enjoy the Sunrise on Your Oversized 125 sqft Balcony*One Underground Parking Space & One Locker Included*Plenty of Visitor Parking For Friends & Family*Outstanding Amenities Include an Exercise Room, Yoga Room, Premium Party Room With Billiard Table, Guest Suites, Outdoor Terrace With Pool & Sundeck, Security/Concierge*Well Managed Building With Rogers Ignite TV & Wifi Included in the Maintenance Fees*Located Within Minutes to Highway 401, Pickering GO Station, Frenchman's Bay Waterfront, Pickering Town Centre, Pickering Casino Resort, & Other Fine Shops, Restaurants, and Entertainment*Don't Miss Out On This Wonderful Opportunity to Live, Work & Play! (id:61476)
15-17 Lloyd Street
Oshawa, Ontario
Attention investors !! Prime Investment opportunity !This well maintained legal fourplex offers very strong rental income with all units leased to quality tenants at premium rents (no long term tenants) paying their own utilities, turnkey investment with impressive financials. This positive cash-flowing property features three 3-bedroom units and one 4-bedroom unit, each with separate front and rear entrance, hydro meters, allowing tenants to control their own energy costs and reducing landlord expenses. Situated near transit, shopping, and local amenities, minutes from the 401 and the go station, maximizing rental income. This turnkey 4-plex has great potential and is ready to enhance your portfolio with strong performance in Oshawa's thriving rental market. (id:61476)
7 - 9 Albert Street
Cobourg, Ontario
Introducing Beach Walk Flats, an unprecedented development in an unbeatable location! For the first time offered to the public, take advantage of this versatile opportunity for owners and investors alike! 1 hour east of GTA and steps from Cobourg's famous beach & marina, this impressive triplex is part of another successful project by a forward-thinking developer who has been shaping the profile of prime real estate for decades. This steel frame, concrete built triplex includes a main level commercial space, featuring high ceilings, polished concrete floors & exceptional exposure to local & tourist clientele. Above, 2 thoughtfully designed 2 bedroom units to use or rent for investment income. Don't miss out on the chance to own a coveted piece of Cobourg's thriving real estate market, make an investment in Ontario's most charming lakeside town! **EXTRAS** POTL fees TBD. Taxes yet to be assessed. (id:61476)
B-11 - 1653 Nash Road
Clarington, Ontario
Beautiful 3Bed 3Bath 1,660 sq. ft. 2-storey condo in Parkwood Village, Courtice! This beautifully upgraded home features an open-concept living and dining area with a charming two-sided fireplace, upgraded laminate flooring (2018), and a renovated kitchen with white cabinetry, quartz countertops, and a large sink. French doors lead to a stunning solarium with skylights and wall-to-wall windows, creating a bright and inviting space. The spacious primary bedroom boasts a Juliette balcony, walk-in closet, and a 4-piece ensuite with a soaker tub and walk-in shower. Two additional bedrooms offer southern exposures and large closets, complemented by a third full bath and upper-level laundry with an updated washer and dryer. Enjoy a low-maintenance lifestyle with all water consumption, exterior maintenance, snow clearing, salting, and year-round garden care included. Residents also have access to tennis and pickleball courts, two car wash bays, and a private storage locker just steps from the unit. The party room is available to all owners at no charge. Conveniently located within walking distance to grocery stores, restaurants, the Courtice Community Centre, and top-rated schools, with easy access to Highways 418, 407, 401, and Oshawa GO. Don't miss this incredible opportunity schedule your viewing today! (id:61476)
25 Windflower Way
Whitby, Ontario
Meticulously maintained townhouse and never been rented out. This 2-storey Greenwood corner unit, designed by Mattamy, is located in Queen's Common. This 1,755 sq. ft. home features 4 bedrooms, an open-concept layout with 9' ceilings on the main floor, and stylish upgrades throughout. Enjoy a beautiful oak staircase, laminate flooring, an upgraded granite countertop with a tiled backsplash, and a glass shower in the master ensuite. The basement is ready for a rec room with deeper windows for added light. Additional features include central A/C, a garage door opener with 2 remotes and a keypad, and brand-new stainless steel appliances (fridge, stove, dishwasher), plus a washer and dryer. Monthly fee of $182.00 covers laneway snow removal and garbage pickup.*Photos Coming Soon* (id:61476)
739 Regional Rd. 13 Road
Uxbridge, Ontario
WELCOME TO YOUR PRIVATE OASIS !! THIS LOVELY 4-LEVEL SIDESPLIT SITS ON A LARGE LOT WITH INGROUND POOL & SPILLOVER SPA.GROUND LEVEL OFFERS FAMILY ROOM WITH STONE FIREPLACE & WALKOUT TO PATIO, 4TH BEDROOM, LAUNDRY & 2 PC. BATH. MAINLEVEL OFFERS AN OPEN-CONCEPT LIVING/DINING ROOM, AN AMAZING KITCHEN W/EXTENSIVE CABINETRY, LARGE ISLAND & GRANITECOUNTERS. DINING ROOM HAS A W/O TO THE SOLARIUM WITH HOT TUB WHICH OVERLOOKS THE PRIVATE FENCED YARD. 2ND LEVEL FEATURES PRIMARY BEDROOM WITH 3PC ENSUITE, PLUS 2 ADDITIONAL BEDROOMS AND 4PC. BATH. THE INSULATED 2 CAR GARAGE &GENERAC GENERATOR RENDER THIS HOME COMPLETE! THIS LOVELY HOME OFFERS APPROX. 3000 SQ. FT OF FINISHED LIVING SPACE WITH A VERY DESIRABLE AND FAMILY FRIENDLY FLOOR PLAN. DON'T MISS OUT ON THIS ONE!! **EXTRAS** New Hot Water Tank 2024 (owned); Basement finished 2024; New Pool liner 2022, Shingles 2022 (solarium shingles 2016); Generac Generator 2016. Central VAC and attachments (id:61476)
23 Howard Williams Court
Uxbridge, Ontario
Welcome to your dream luxury bungalow loft townhome, nestled in one of Uxbridge's most prestigious enclaves. This exquisite end unit is perfect for the discerning downsizer seeking a maintenance-free, turnkey lifestyle. Step into an oasis of elegance with an extensively updated interior featuring a designer kitchen equipped with high end appliances (WOLF). This kitchen is a culinary masterpiece, ideal for both gourmet cooking and entertaining.The spacious layout includes three bedrooms, two of which are primary suites with luxurious ensuites, ensuring comfort and privacy. With a total of five beautifully appointed bathrooms, convenience is at your fingertips.The great room boasts soaring 20-foot ceilings, creating an expansive, airy ambiance with stunning views of the private, fully fenced and landscaped backyard. Enjoy the tranquility of backing onto Wooden Sticks Golf Course. The fully finished basement provides versatile additional living space, complete with a wet bar and bar fridge, perfect for entertaining. Your fully climate-controlled 2 car attached garage ensures comfort and convenience year-round. You won't find a townhome like this anywhere in Durham Region, this property sets a new standard for sophistication and elegance. Don't miss this rare opportunity to embrace a life of luxury and ease in an exceptional end unit townhome. (id:61476)













