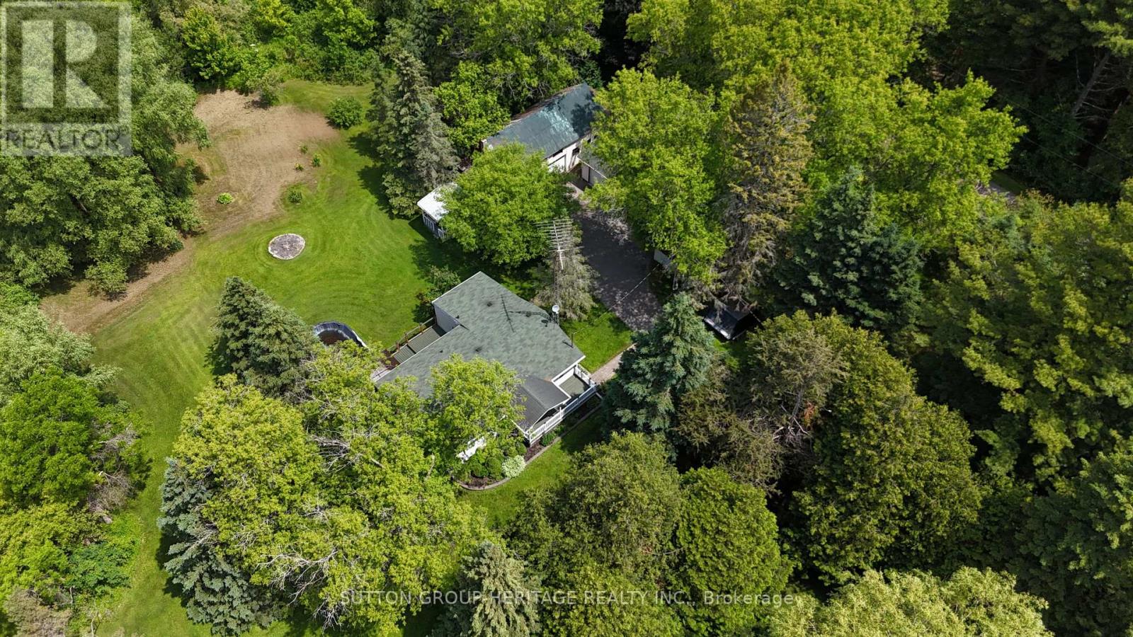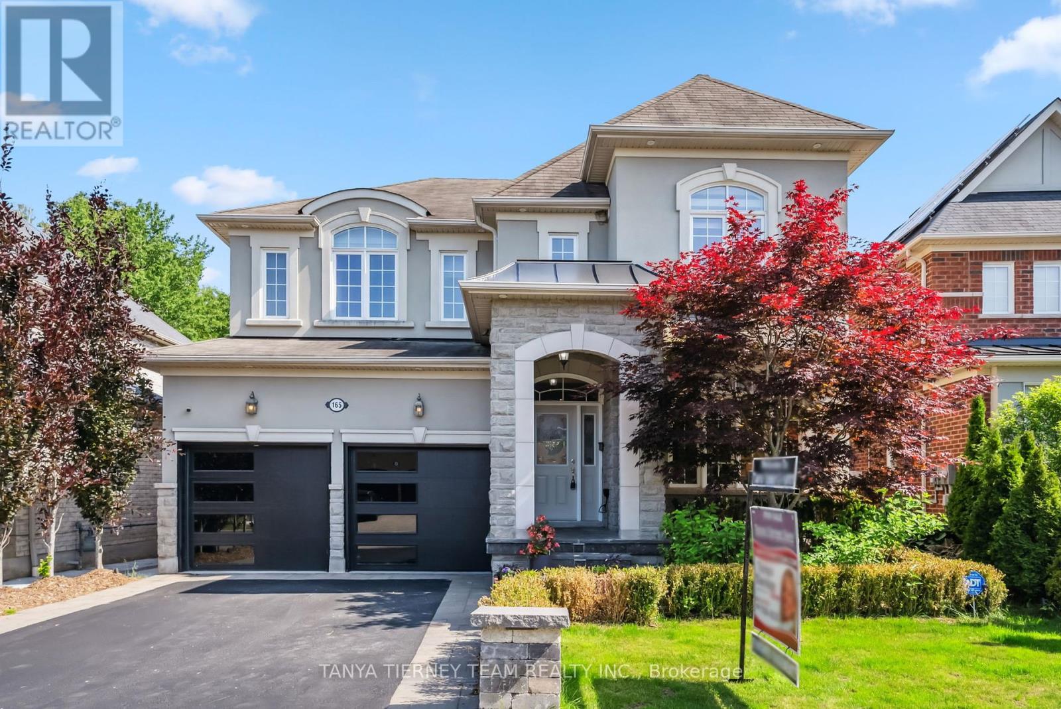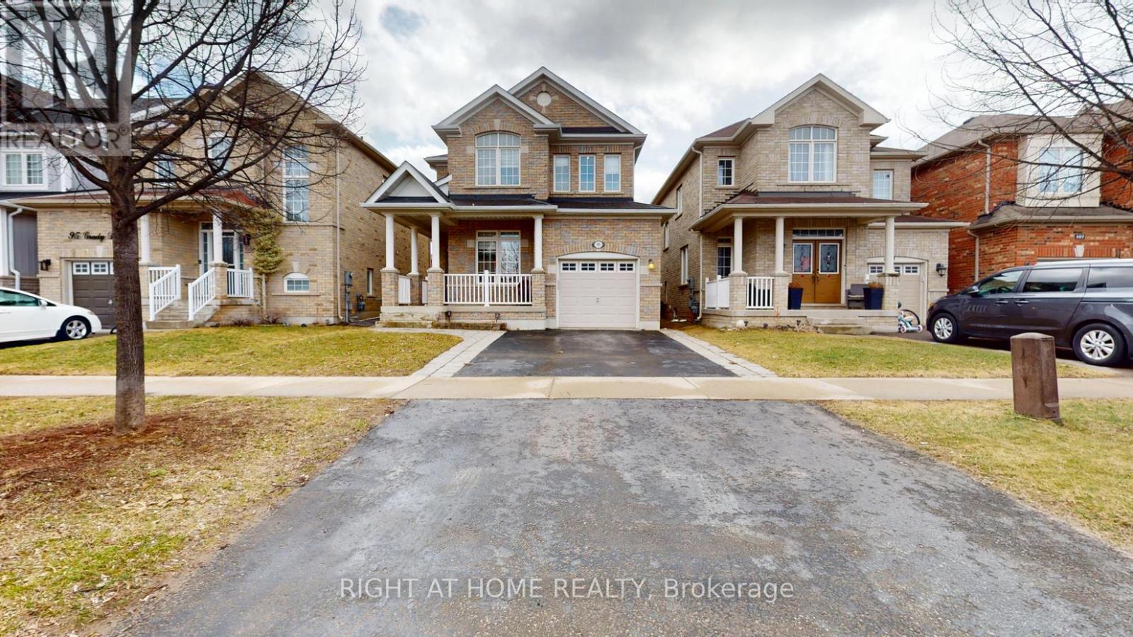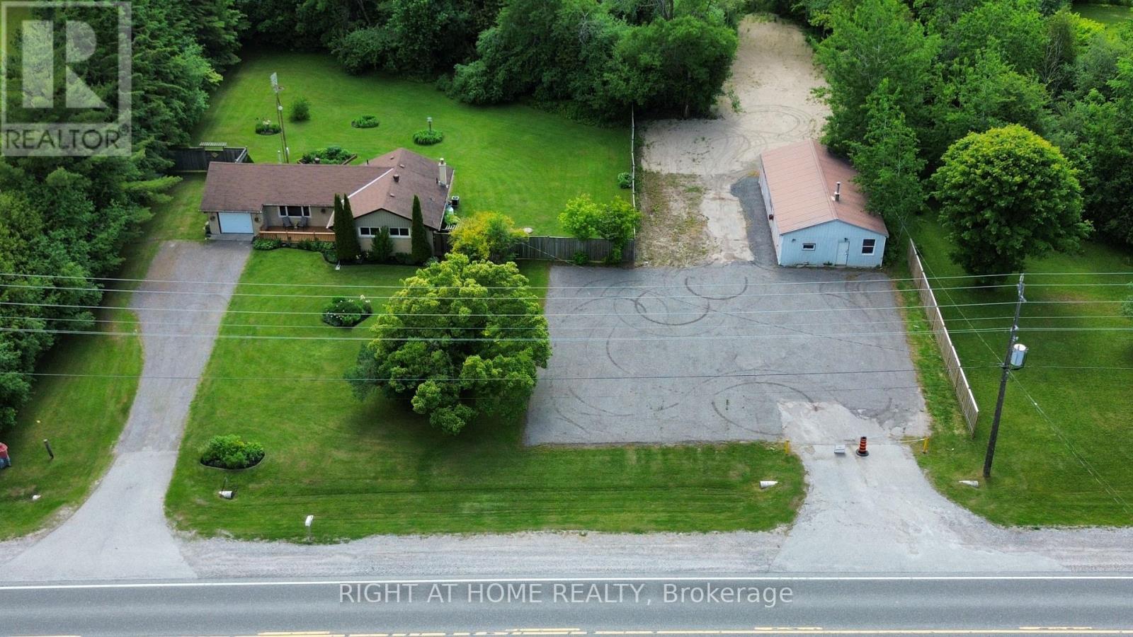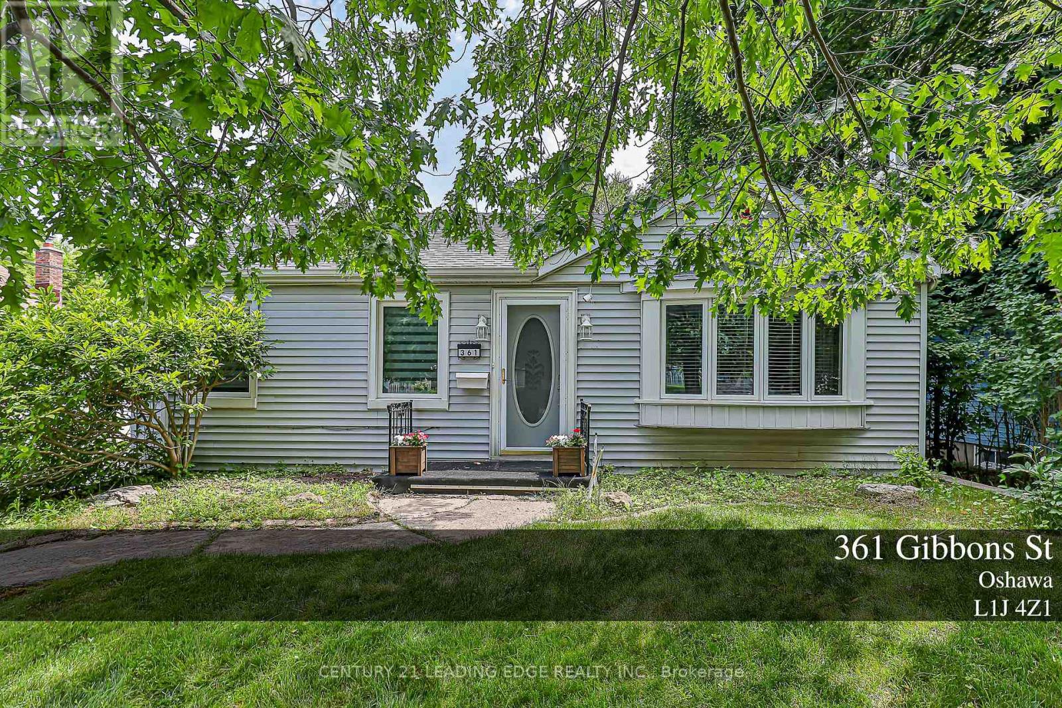302 - 120 Aspen Springs Drive
Clarington, Ontario
This bright and modern condo is located in the sought-after Aspen Springs community, known for its well-maintained buildings, landscaped grounds, and unbeatable convenience. With a functional layout, stylish finishes, and peaceful views, this unit checks all the boxes. The kitchen offers stainless steel appliances and a breakfast bar, perfect for casual dining or entertaining. The open-concept living area flows seamlessly to a private balcony, where you'll enjoy a serene view of mature trees. A versatile den provides extra space for a home office, guest room, or hobby area. The primary bedroom includes a walk-in closet and ceiling fan for added comfort. Laminate flooring runs throughout the unit for a clean, modern look and easy maintenance. Residents of Aspen Springs enjoy access to a small private gym and party room. The location is just minutes from shopping, schools, parks, transit, and Highway 401ideal for commuters, first-time buyers, or those looking to downsize. This unit also includes two parking spaces and a storage locker, offering added value and convenience. (id:61476)
3652 Concession 4 Road
Clarington, Ontario
Charming Country Retreat on 2.88 Acres 3652 Concession Road 4, Orono Discover the perfect blend of rural charm and modern convenience at this picturesque property in Orono. Set well back from the road on nearly 3 private acres, this former hobby farm offers incredible potential with Agricultural Zoning, a circa 1800s barn with garage door, a spacious 36' x 28' detached 3-car garage, and a delightful 3-bedroom bungalow complete with an above-ground pool. The home features a welcoming layout with 3 bedrooms, 2 bathrooms, a generous mudroom, and a partially finished basement including a rec room and workshop ideal for families, hobbyists, or home-based entrepreneurs. Step outside onto the expansive rear deck, perfect for entertaining or relaxing while taking in the stunning sunsets and peaceful views. Mature trees provide privacy and a serene, natural backdrop year-round. Located just 1 km from Highway 115 and under 5 minutes to Newcastle, Orono, and Highway 401, you'll enjoy the best of both worlds convenient access to town amenities with the tranquility of country living. Whether you're looking to expand, garden, start a home-based business, or simply enjoy a slower pace, the possibilities here are endless. (id:61476)
165 Rivers Edge Place
Whitby, Ontario
Spectacular treed ravine lot with finished basement in-law suite! This 4+1 bedroom executive family home features a manicured lot with private backyard oasis with gated access on both sides, lush perennial gardens, patio, gazebos, garden shed & a tranquil wooded pond setting! Inside offers an impressive open concept main floor with gleaming hardwood floors including staircase with wrought iron spindles, pot lights, 9ft ceilings & soaring cathedral ceilings in the inviting foyer. Designed with entertaining in mind in the elegant formal living room & dining room with coffered ceiling. Family room with cozy gas fireplace & custom mantle. Gourmet kitchen boasting quartz counters, ceramic floors/backsplash, centre island with breakfast bar, pantry & separate servery! Breakfast area with garden door walk-out to the backyard. Convenient main floor laundry with garage access, granite counter, backsplash & sink. Upstairs offers 4 generous bedrooms, all with ensuites! Primary retreat with coffered ceiling, his/hers walk-in closets with organizers & a spa like 5pc ensuite with relaxing soaker tub! Room for the in-laws in the fully finished basement complete with above grade windows, full kitchen, rec room with built-ins & wired for surround sound, 5th bedroom, dining area & 3pc bath. Located steps to schools, parks, trails, big box stores & easy hwy access for commuters! (id:61476)
50 Spiers Crescent
Ajax, Ontario
Welcome to this gorgeous, fully renovated 5-bedroom, 4-bathroom, 2-storey home in sought-after South East Ajax! Situated on a premium lot backing onto greenspace with no neighbours behind, this one-of-a-kind property has been upgraded top-to-bottom with high-end finishes and modern design. The spacious eat-in kitchen features professional-grade stainless steel appliances (2020), 9' x 3' Center Island with Reverse Osmosis Water Faucet, custom cabinetry, and large format 18 x 36 porcelain tiles. The open-concept layout flows seamlessly with engineered hardwood flooring (2020) and freshly painted in a 'Coastal' colour theme throughout. Enjoy 4 beautifully updated bathrooms, 2 cozy gas fireplaces (2020), and a Primary Bedroom with a dream ensuite with a see-through fireplace and walk-in closet. The fully finished basement (2021) includes a complete home gym and plenty of space for entertaining. Outside, you'll find a beautiful inground pool with a new pool liner (2024), pole-shed gazebo, updated deck and fencing (2020), Garden Shed, and professional landscaping both front and back. Other major upgrades include: new windows (2019), roof, soffits, fascia, eaves (2020), garage doors/openers (2020), central vac, high-efficiency furnace & A/C (2020), glass railings (2021), tiled front porch (2021), and dusk-to-dawn exterior lighting (2024). Located minutes from schools, shopping, parks, public transit, the GO train, and Hwy 401. You wont believe your eyes. Check out the virtual tour! This meticulously renovated home is truly turn-key. Don't miss your chance to own this stunning family home! (id:61476)
735 Tennyson Avenue
Oshawa, Ontario
Updated All Brick Bungalow with Modern Finishes In All Rooms. Located In A Family Friendly Neighbourhood. Ample Parking On Driveway. Situated on 62.75 x 111.65 Lot With Large Backyard. Open Concept Layout With Large Windows Making Home Bright And Spcaious. Many Ameneties Close By. (id:61476)
678 Krawchuk Crescent
Oshawa, Ontario
Discover this spacious townhouse, offering an massive 2000- 2,500 square feet of living space, featuring 3 bedrooms and 4 bathrooms, complete with a built-in garage. The finished basement showcases a generous open-concept layout, a full 4 piece bath, and a separate laundry room. On the main level, enjoy 9-foot ceilings, an inviting open-concept kitchen and living room that floods with natural light. Additional highlights include stainless steel appliances fridge, stove, and dishwasher. This practical layout ensures both functionality and comfort, perfect for those who work from home. Located near Kettering Park, this peaceful, family-friendly community provides convenient access to Highways 401 and 407, schools, colleges/universities, shopping malls, and public transit. (id:61476)
99 Grady Drive
Clarington, Ontario
Incredible And Meticulously Updated And Maintained Detached Home In Sought-After Newcastle Neighbourhood! Unique Layout W Bonus Main Floor Office! Gorgeous Eat-In Kitchen W Cream Coloured Cabinetry & Quality S/S Appliances. W/O To Spacious Yard & Large Deck! Convenient Upper Level Laundry Room Right Outside The Bedrooms! Spacious Master W Huge Walk In & 2nd Double Closet! Gorgeous Ensuite With Glass Shower & Double Sinks. (id:61476)
14450 Regional Rd 57 Road
Scugog, Ontario
WHEELCHAIR ACCESSIBLE,SHOWER IS HANDICAPPED ACCESABLE,BEAUTIFUL LANDSCAPED LOT,PLENTY OF PARKING (id:61476)
361 Gibbons Street
Oshawa, Ontario
Welcome to this beautifully maintained 3+1 bedroom home, offering the perfect blend of comfort, character, and functionality. Tucked away in a quiet, friendly neighbourhood, this property is ideal for families, or anyone seeking a serene and well appointed living space. Step inside to find a spacious main floor primary bedroom, perfect for ease of living. The heart of the home features a bright and inviting layout, while the lower level boasts a cozy wood burning fireplace, creating the perfect setting for relaxing evenings or entertaining guests. Outside, the curb appeal speaks for itself with well kept lawns and flourishing gardens, adding to its charm and privacy. A large deck overlooks the fully fenced back garden, providing an ideal space for summer barbeques, morning coffee, or outdoor gatherings. The versatile 30'x20' detached Garage, offers ample space for vehicles, a workshop, and extra storage. Close to schools, parks and local amenities. Don't miss your opportunity to own this thoughtfully cared for home that combines comfort, style, and practicality. (id:61476)
571 Stevenson Road N
Oshawa, Ontario
Fully Renovated Luxury Home on Oversized Lot Income Potential & Room to Grow! Welcome to this impeccably renovated home that blends modern luxury with practical versatility. Ideally located just minutes from Highway 401, and close to top-rated schools, shopping, and major amenities, this move-in ready property is perfect for extended families, multi-generational living, or potential income generation. Every inch of this home has been thoughtfully updated with high-end finishes and premium upgrades, including: Two beautifully designed three-piece bathrooms Two brand-new kitchens with quartz countertops and new appliances, New 200 AMP electrical panel, full rewiring, and all-new plumbing, New furnace and central A/C for year-round comfort, New flooring throughout, featuring a custom oak staircase, Custom white oak beams and fireplace mantle, with a modern shiplap feature wall, New windows, doors, trim, and designer light fixtures, New plumbing fixtures and bathrooms crafted for everyday elegance, Porcelain tile front steps, new exterior vinyl railing, and a freshly paved driveway. Beyond the stunning interior, this home sits on an oversized lot offering incredible flexibility for the future. Whether you're dreaming of a garden suite, workshop, home office, or expanded outdoor living, the possibilities are endless. This property is not just a home its a lifestyle upgrade with room to grow, invest, and create lasting value. (id:61476)
1812 - 1455 Celebration Drive
Pickering, Ontario
Welcome to Universal City 2 by Chestnut Hill Developments - the best deal you've been waiting for! **View of the Lake Ontario! * 18th Floor** This bright and spacious 1+den unit comes with 1 underground parking spot, 2 washrooms and is one of the larger models in the building, offering 660 sq ft of well-designed living space. Enjoy east-facing views that flood the unit with natural light, and take advantage of the included underground parking- a rare find at this price point. The open-concept layout features a versatile den, perfect for a home office or guest space. Residents enjoy luxury amenities like a 24/7 concierge, full gym, outdoor pool, guest suites, games room, and more. Located just steps from Pickering GO, shops, restaurants, and all urban conveniences. This is modern condo living at its best! (id:61476)
1414 Swallowtail Lane
Pickering, Ontario
Welcome to this exquisite, newly built home that perfectly blends modern design with luxury living. Situated in a great neighborhood, this spacious 4-bedroom, 4-bathroom home spent around $160,000 in premium upgrades and is move-in ready for your family to call home. Upon entering, you're greeted by 9-foot ceilings on the main floor and 2nd floor, along with large windows that offer tons of natural light. The open-concept layout creates a seamless flow from the elegant living areas to the gourmet kitchen, complete with ceramic flooring, sleek quartz countertops, and a large island with a breakfast bar. You'll love the abundant cabinet space, perfect for all your kitchen essentials, and a cozy and spacious breakfast area allowing for a breakfast table. Upstairs, you'll find 9-foot ceilings throughout, adding to the homes sense of grandeur. Each of the three secondary bedrooms features its own walk-in closet, while the luxurious primary suite has an upgraded 5-piece ensuite, complete with a glass shower and a relaxing jacuzzi. Every detail of this home displays sophistication and comfort. The basement, which has a separate entrance and large windows, with RAISED CEILINGS, making it a legal living space that offers endless possibilities. Whether you're looking for extra living space, a home office, or a rental suite, this is a perfect addition to your home. Located just minutes from excellent schools, parks, restaurants, grocery stores, and major highways (401/407/412), this home offers unbeatable convenience. The Pickering GO Station and Pickering Town Centre are also nearby, making commuting and shopping a breeze. This home is truly a masterpiece, featuring upgraded flooring, countertops, staircase railings, and cabinets throughout the entire home. Its the perfect combination of elegance, luxury, and practicality. Don't miss out on the opportunity to own this magnificent home! (id:61476)



