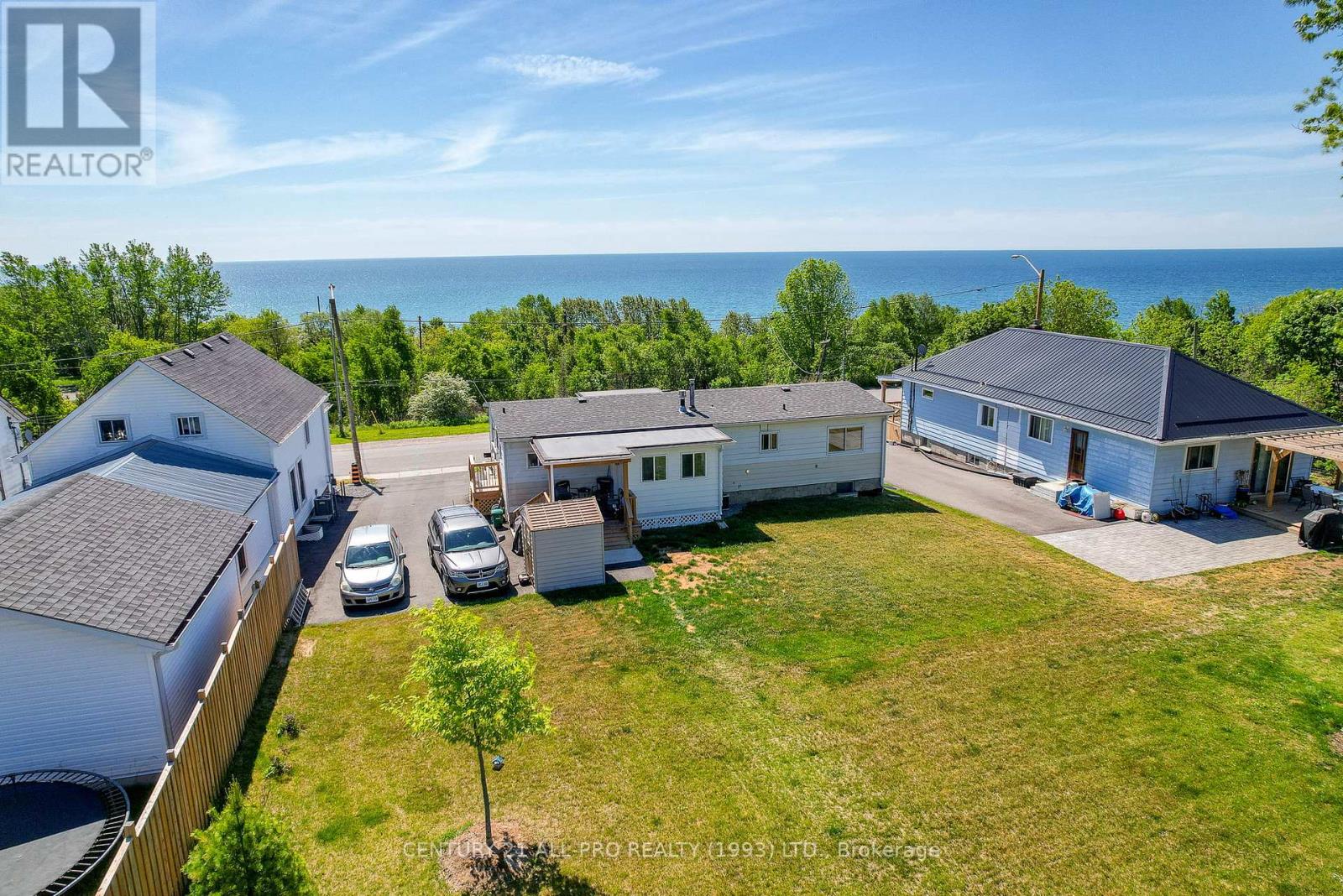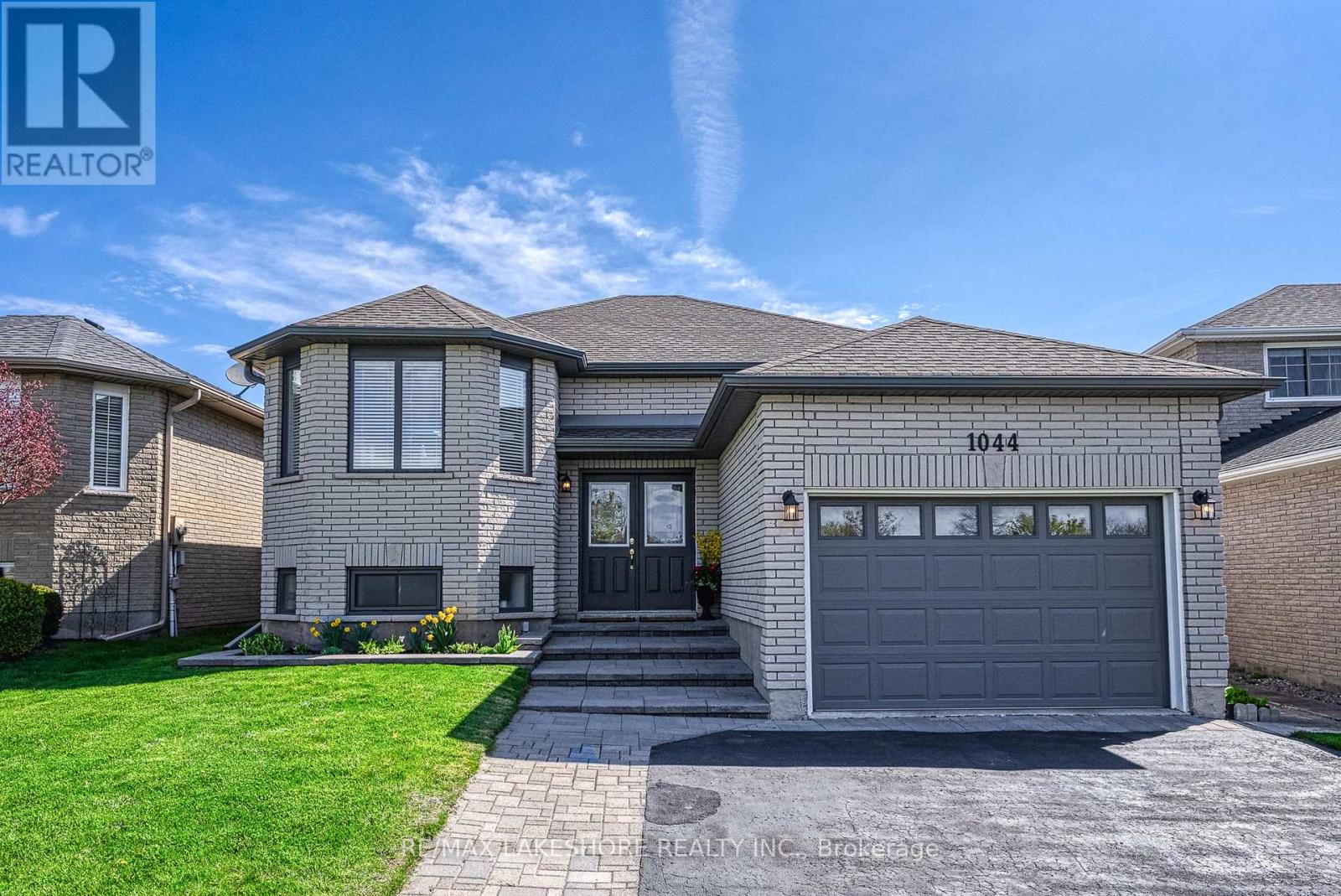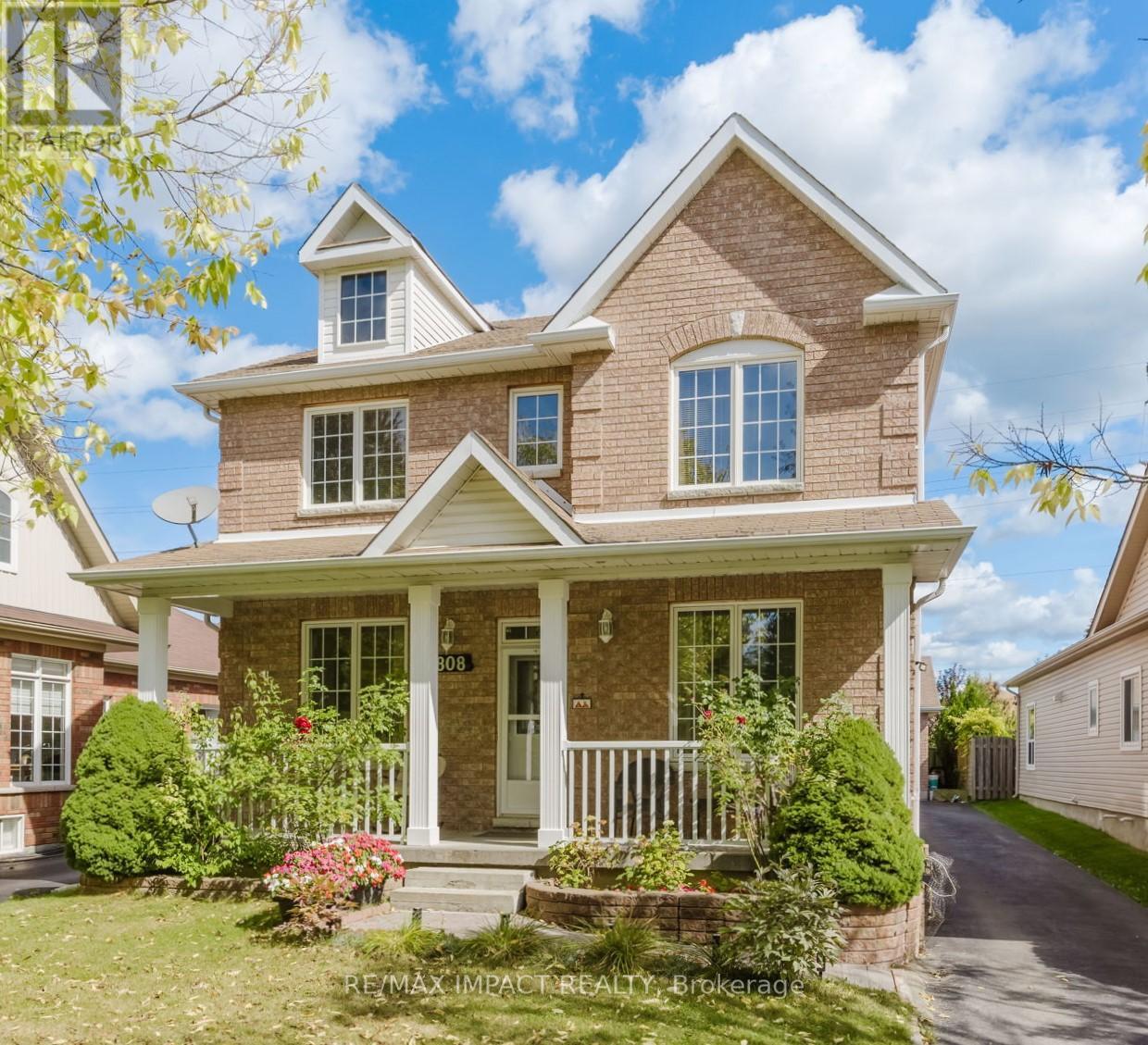64 Alexander Street
Port Hope, Ontario
Lakeview 2+2BR Family Home with many upgrades. Pleasant Raised Bungalow faces lake on a large, fenced lot. House well-updated & has enjoyed PHAI remediation including rebuild of decks, mud room & fencing around large lot that is surrounded by forested area, upgraded residences & Lakeviews. Well-located with Lake across the road & pretty nature views. This neighbourhood is undergoing a huge revamp with many homes recently well-renovated and updated. Nearby Greenspace upgrades are in process. This is a great family home with lots of windows & sunroom and decks. An option for growing family or to share space with in/laws or guests. Could transform to an income-generating investment ~ all at the lake's edge. Nature walks at the waterfront nearby. A short stroll to downtown amenities & the Ganaraska River. Raised Bungalow Windows in Lower Level. Newly built Decks, Sunroom, Mudroom, Fence. Ample living space. Big windows. Plenty of parking for multiple cars ~ great for multi-generational living or entertaining in the large back yard. Lot Size: 71.77 ft x 169.49 ft x 73.70 ft x 169.19 (id:61476)
7 Herbert Place
Port Hope, Ontario
Beautifully upgraded all-brick home nestled on a peaceful court showcases a perfect blend of charm, comfort, and modern convenience. Features three bedroom and three bathrooms originally four bedrooms can be converted back. The formal living room sets the stage for hosting and entertaining, while the cozy family room, complete with a wood-burning fireplace, creates the perfect retreat for relaxing evenings. he kitchen, overlooking a picturesque ravine, features granite countertops, a breakfast bar, and plenty of storage. The primary bedroom suite serves as a private sanctuary with its own ensuite bathroom and a spacious walk-in closet, while two additional bedrooms offer generous space for family or guests. Downstairs, the bright and spacious recreation room is enhanced with pot lights and opens to a sunroom that leads to the backyard. Thoughtful upgrades have been made throughout the home. The upper level was tastefully renovated , while the kitchen received an upgrade. Lush greenery surrounds the property, with mature trees providing shade and privacy. A charming three-season sunroom extends the living space and provides a perfect spot to take in the beauty of the outdoors in comfort. The well-maintained yard offers a perfect space for outdoor activities, gardening, or simply enjoying the peaceful surroundings. Click the Realtor link for feature sheet, floor plan and you tube video (id:61476)
2006 Hill 60 Road
Cobourg, Ontario
Welcome to your luxurious retreat! This exquisite 3+2 bedroom, 3.5 bathroom custom home, built in 2022, offers approximately over 4,000 square feet of meticulously designed living space on a sprawling 2-acre lot, just 5 minutes from the vibrant town of Cobourg and easy access to Highway 401.Step inside to discover elegant flooring throughout and a breathtaking open-concept layout that seamlessly blends living and entertaining. The heart of the home is a chef's dream kitchen, featuring high-end custom cabinetry and quartz countertops. The spacious living room boasts a striking tiled gas fireplace, with vaulted ceilings creating the perfect ambiance for cozy gatherings. The stunning laundry area features an ample amount of quartz countertop space and closet storage. Designed for functionality, this home includes an impressive office with custom glass doors for the ideal work-from-home setup. All three full bathrooms feature heated flooring and beautiful custom glass, tiled showers. Ascend the stunning maple stairs, complete with custom glass railings, to find an enormous fully functional nanny suite, complete with its own separate laundry, kitchenette, dining area, and living space. Plus, enjoy the bonus of a large games room, perfect for family fun! Vaulted ceilings and tall custom entryway doors add a touch of elegance while entering into the home. The large entertaining back deck with glass railings invites you to unwind and soak in the unobstructed views underneath a covered porch with fans. The high-end stone and brick exterior is complemented by a brand-new oversized asphalt driveway (2023) lined with beautifully landscaped armour stone features. The home also offers a spacious attached 3-car garage, plus an expansive heated detached shop with 2 overhead doors, both providing nearly 2,000 square feet of versatile space for all your hobbies and projects. (id:61476)
3 Gibson Place
Port Hope, Ontario
Nestled at the end of a cul-de-sac in one of Port Hopes most sought-after neighborhoods, this stunning 3+1 bedroom home offers space, comfort, and versatility for the whole family. Boasting a bright and functional kitchen, gleaming hardwood floors, and an inviting layout, this home is designed for both everyday living and entertaining. The in-law suite with a separate entrance opens the doors to many possibilities, and provides the perfect space for extended family or guests, offering privacy and convenience. Step outside to your private backyard oasis, where a beautiful on ground pool awaits, ideal for summer relaxation and gatherings. With its prime location, spacious design, and exceptional features, this home is a rare find. Don't miss your opportunity to live in a peaceful yet connected community in Port Hope! (id:61476)
505 - 470 Lonsberry Drive
Cobourg, Ontario
Looking for the perfect blend of comfort and convenience in Ontario's feel-good town of Cobourg? This bright, single-level, end-unit condo townhouse offers a low-maintenance, stress-free lifestyle, ideal for first-time buyers, downsizers, or those seeking a cozy retreat. Step inside to an open-concept design, where the south-facing living area fills the space with natural light. The beautifully finished kitchen provides ample storage, counter space, and a convenient breakfast bar for casual dining. The spacious primary bedroom features a walk-in closet and a semi-ensuite bathroom, creating a private, serene retreat. A large secondary room offers flexible living options - perfect as a second-bedroom, home office, or den. Enjoy the added convenience of in-suite laundry, with extra storage space located in the utility room. Plus, the entrance is tucked away on a quiet, low-traffic side of the building, offering you optimal privacy. Whether you're looking to get into the market, downsize, or embrace a simple, easy lifestyle, this move-in-ready home is the opportunity you've been waiting for. (id:61476)
355 Division Street
Cobourg, Ontario
Centrally located in a prime location, this versatile property presents a multitude of opportunities. Currently arranged with 2 separate commercial spaces and a large 3 bedroom residential space. The main commercial space presents a bright reception area, large waiting room and 3 treatment rooms off the front of the property. The main residence is tastefully updated, with a spacious kitchen, large living room, 3 well sized bedrooms and a 4 piece bath. Off the back of the property is private entrance to a studio space currently generating additional income. Don't discount the opportunity to keep this as an income generating property, or convert it back to a large residential home simply by opening a few walls. The exterior presents a large parking space for clientele, but could easily be transformed into a large backyard for a family to enjoy. **EXTRAS** If you are considering expanding your investment portfolio, looking for a live work option, or searching for a large family home, 355 Division has the ability to be just that for the astute buyer! (id:61476)
120 Sutherland Crescent
Cobourg, Ontario
Great family home with separate dining room, family room, gas fireplace with mantel, 4+ bedrooms, primary bedroom ensuite, walk-in closet, plus extra closet. Foyer centre hall plan with circular staircase, spacious closets. Kitchen walkout to large deck, full fenced, gated, landscaped yard. Double car garage with paved driveway. **EXTRAS** Refrigerator, stove, dishwasher, microwave, elfs, curtains & blinds throughout, washer & dryer, two chandeliers. (id:61476)
1044 Riddell Avenue
Cobourg, Ontario
Nestled on a charmingly landscaped lot, 1044 Riddell Ave is a newly renovated brick bungalow fit for savvy buyers of any generation. This Gem shows to perfection. Step through the grand double door entrance into a bright open concept living and dinning area, a sundrenched dream kitchen with quartz counters, high-end SS appliances, gas stove and a walk out to a covered deck with gas BBQ for year round use. Two good sized bedrooms with a large spa like bathroom. Venture downstairs to a large 3rd bedroom, another full bath and a spacious family room with a gas fireplace, walkout to a private covered patio, lush gardens and a fully fenced yard. Storage galore and convenient entrance into house from garage. Located in one of Cobourg's most desirable residential neighborhoods, this home is a bargain and a dream come true for any homeowner. (id:61476)
2189 Lovshin Road
Cobourg, Ontario
A True Address Of Distinction located in Cobourg Custom Luxurious Bungalow That Epitomizes Modern Elegance & Comfort. This Stunning Home, Almost 1 Acre Fenced Lot On a Quiet Dead-End Street, Offers Over 4500 SF of Meticulously Designed Living Space, Complete With an ICF (Insulated Concrete Form) Foundation For Superior Energy Efficiency and Durability & Steel Roof with Transferable Warranty. Located in Cobourg, This Home is Minutes From The 401 and All Essential Amenities. Enjoy the Nearby Cobourg Beach & Explore The Historic Downtown Areas of Port Hope & Cobourg, Offering a Charming Array of Unique Shops, Restaurants, & Cultural Attractions. Despite its Tranquil Setting, You're Just Moments Away From Everything You Need. As You Step Inside, You'll Be Captivated by the Spacious & Inviting Atmosphere. The Oversized Primary Suite is a True Retreat, Featuring a Lavish Five-Piece Ensuite, Two Large Walk-In Closets, and Direct Access To The Expansive Composite Deck that Spans the Back of the Home, Providing a Serene View of Your Private Yard. The Open-Concept Layout Seamlessly Connects the Living Spaces, Making it Perfect for Both Entertaining and Everyday Living. The Living room Boasts a Vaulted Shiplap Ceiling, Adding a Touch of Rustic Charm, While the Formal Dining Room Can Easily Double as a Home Office, Catering to Your Work-From-Home Needs. The Heart of this Home is The Gourmet Kitchen, Equipped with a Large Walk-In Pantry and an Eat-In Area, Designed to Inspire Your Culinary Creations. Whether you're Hosting a Dinner Party or Enjoying a Quiet Meal with Family, this Kitchen is Sure to impress. The In-Law Suite, with its own Separate Entrance Direct from the Three-Car Garage w/Oversized Doors & 2 Man doors, Provides a Versatile Living Space for Extended Family or Guests. Additionally, the 21' x 26' Workshop Presents Endless Possibilities, Whether You Envision a Garden Suite, a Small Business, or Simply a Space For Hobby Enthusiasts **EXTRAS** Main Heat Source Heat P (id:61476)
808 Prince Of Wales Drive
Cobourg, Ontario
Discover Your Dream Home: Where Comfort Meets Convenience. Imagine sipping your favorite beverage on your front porch, watching the sunset as it casts a golden glow across the park. This lovely home is perfectly situated close to shopping, restaurants, and the hospital, with easy access to the 401 for effortless commuting. Step inside this spacious residence designed for comfort and entertaining. Host family gatherings in the elegant formal living and dining rooms, or whip up culinary delights in the gourmet kitchen, featuring a pantry and new fridge. The kitchen flows seamlessly into the cozy family room, complete with a walkout to your private deck perfect for summer barbecues and peaceful evenings. Retreat to the dreamy primary bedroom, which boasts a luxurious four-piece en suite. Upstairs, you'll find two additional bedrooms, a four-piece bath, and a convenient laundry room. The lower level is an entertainment haven, featuring a large rec room equipped with a projector screen ideal for family movie nights. An additional office space, currently used as a 4th bedroom, and a three-piece bath provide extra flexibility. A unique walk-up side entrance opens up even more possibilities for your family. With four bathrooms throughout, this lovely family home offers both space and comfort. Enjoy serene moments in your expansive garden or take advantage of the scenic walking paths right behind your home. Dont miss your chance to make this charming residence yours! Schedule a viewing today and start envisioning your life in this wonderful space. (id:61476)
96 Aranda Way
Brighton, Ontario
This stunning 2023 custom-built home offers a perfect blend of modern comfort and serene country living. Featuring 3 spacious bedrooms, 2.5 luxurious bathrooms, and high-end finishes throughout, this property offers a sophisticated retreat in a quiet neighbourhood surrounded by picturesque farmland. The main floor offers an open layout with breathtaking views and seamless access to outdoor living. Easy access to the covered back porch, which includes a screened-in section for relaxing or entertaining and a sunken hot tub just steps from the patio doors. The upper level boasts 3 large bedrooms and 2 luxuriously finished bathrooms. The unfinished basement has 9 ft ceilings and a rough-in for a 3 pc bathroom, providing endless possibilities. This energy-efficient home is heated and cooled by a heat pump system, with a cozy wood stove as a secondary heat source. **EXTRAS** Nestled in the charming community of Codrington, youre minutes from a vibrant farmers market and centrally located to Brighton, Warkworth, and Campbellford, while offering privacy and a stunning horizon overlooking the Northumberland Hills (id:61476)
479 Hayward Street
Cobourg, Ontario
Ideally Situated In Cobourg's East End, This 1,564 Sq Ft Brand New Townhome Offers 3 Bedrooms, 2.5 Bath And Tons Of Space For Everyone! Large Foyer With Open Ceiling To 2nd Storey, Leads To Your Open Concept Living Space. Gourmet Upgraded Kitchen With Ample Counter Space And Cabinetry, Pendant Lighting, Quartz Countertops, Pantry Plus An Island. Bright Dining Area With Lots Of Windows & Patio Doors To Where You May Have A Deck Built For Barbecuing And Relaxing In Your Backyard! Upgraded Beautiful Oak Stairs And Railing Lead To The 2nd Floor. The Large Primary Boasts A Full Ensuite & Walk In Closet. Second And Third Bedrooms, Convenient Second Floor Laundry Room & 4 Pc Bathroom Complete The Second Floor. Garage With Inside Access To The Front Foyer. Full Basement Has Rough-In For A Bathroom, Ready To Finish Now Or Later! Includes Sodded Lawn, Paved Driveway, Central Air, High Eff Furnace, Air Exchanger. Walk Or Bike to Lake Ontario, Cobourg's Vibrant Waterfront, Beaches, Downtown, Shopping, Parks And Restaurants. An Easy Commute To The Oshawa GO With 401 Access. Quick Possession Available. **EXTRAS** Some Photos Show Virtually Staged Areas (id:61476)













