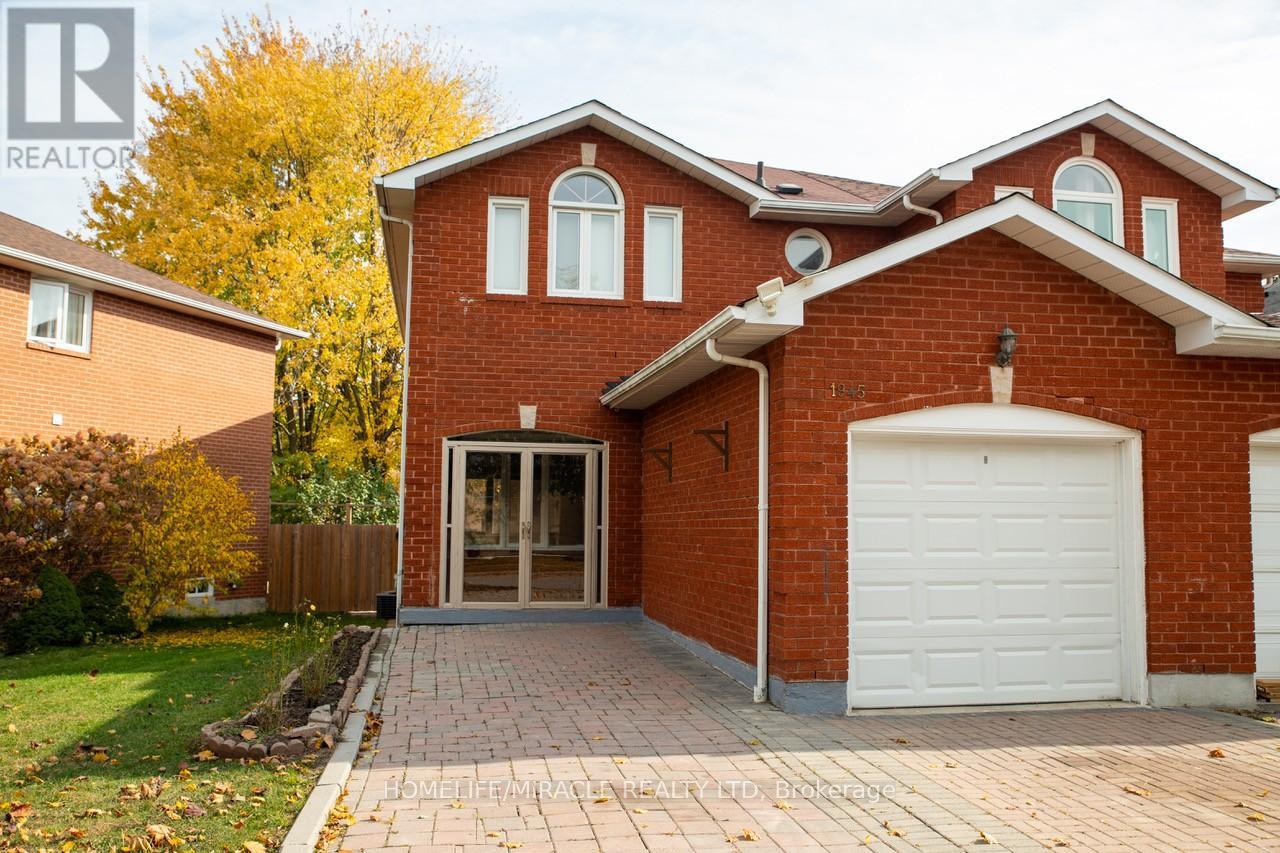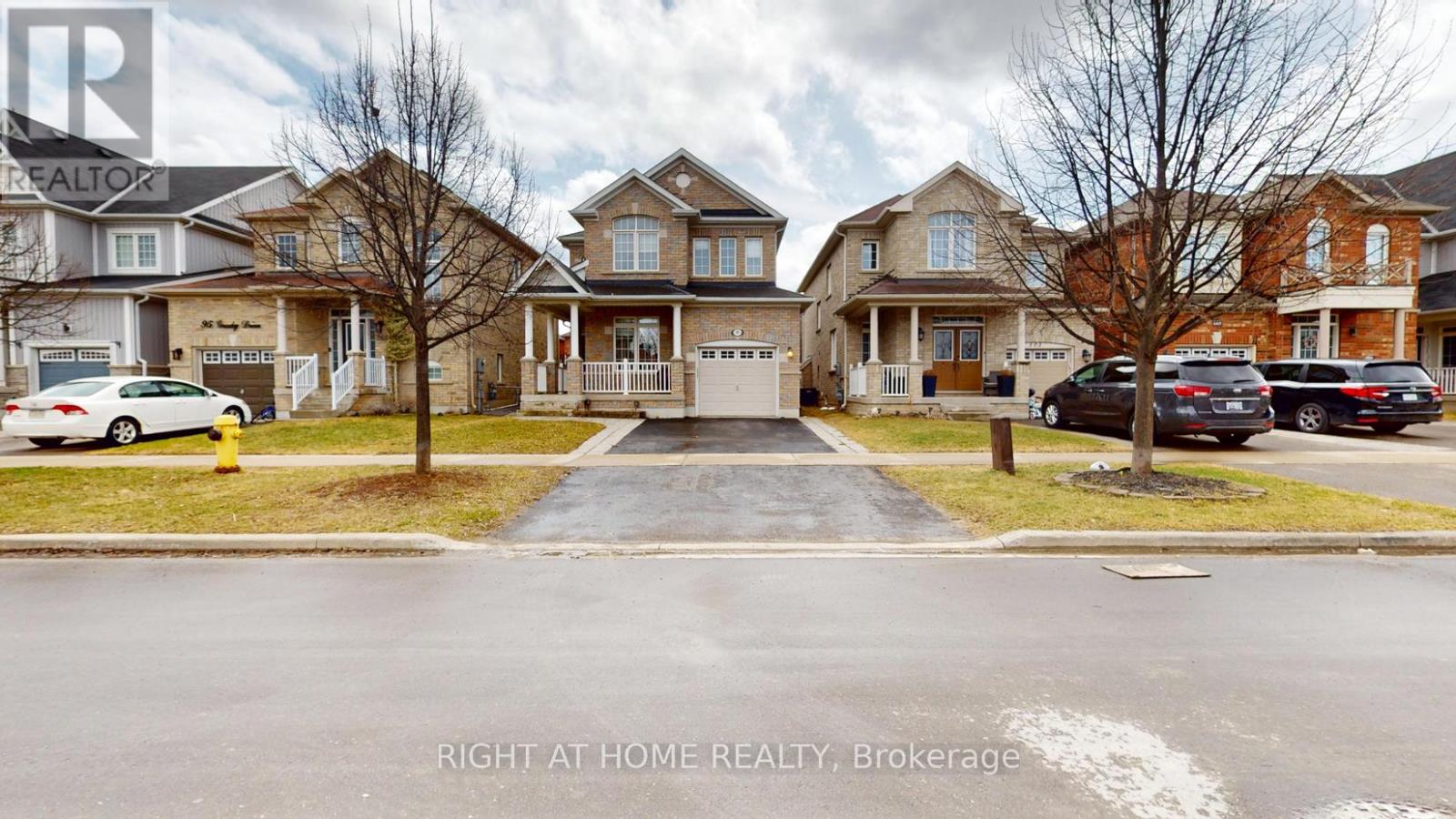114 - 65 Shipway Avenue
Clarington, Ontario
Beautiful and nicely updated 2 bed 2 full bath condo in the stunning Port of Newcastle. Spacious ground level unit with multiple walkouts to the oversized patio area. Quartz kitchen with Stainless steel appliances, undermount sink and upgraded cabinetry. Open concept living area with sun filled walkout to patio. Primary bedroom with huge walk in closet, 4 piece quartz ensuite and patio walkout. Secure underground parking and two storage lockers for added convenience. Amazing amenities at the admiral's walk clubhouse across the street and great location with Lake Ontario waterfront access nearby. (id:61476)
8 Martinet Street
Whitby, Ontario
Welcome to this Bright & Spacious 4+1 Bedroom, 3 Bathroom Home with a Backyard Oasis! Beautifully maintained, carpet-free home nestled in the heart of Whitby's highly desirable Pringle Creek community. Step outside to your private backyard retreat, where a two-tiered deck overlooks a fully fenced yard complete with a natural gas BBQ, charming swing, and perennial gardens that bloom beautifully in season. Whether you're entertaining guests or enjoying a peaceful evening, this space is your personal oasis. Inside, the home features four spacious bedrooms upstairs, including a serene primary suite with a luxurious Jacuzzi tub, along with an additional bedroom in the finished basement ideal for guests or a private office. The gourmet kitchen is equipped with granite countertops, while the formal living and dining areas offer beautiful natural light and views of the landscaped backyard. The cozy family room with a wood-burning fireplace adds the perfect touch of warmth for cooler evenings. The double garage offers ample parking and storage space. Ideally located on a quiet, family-friendly street within walking distance to top-rated schools, including French immersion, and just minutes from public transit, shopping, dining, and the renowned Thermea Spa. Enjoy an active lifestyle with nearby trails and parks! Commuters will appreciate the convenient 5-minute drive to Highway 401 and the Whitby GO Station. This move-in-ready gem truly has it all; space, location, and charm. Book your private tour today and experience the best of Pringle Creek living! (id:61476)
1945 Pine Grove Avenue
Pickering, Ontario
Sami-Detached Well Maintained Home In The Quiet Family Community Of Highbush, the best area of Pickering. Home Is Situated Within Minutes To Rouge Conservation, Trails, Shopping, Public Transit and Schools. Very nice Porch cover with Glass, open-concept main floor living room combined with dining room, from kitchen walk out to deck and Backyard.2nd floor 3 bedroom and 4 pc bathroom. Basement finished Rec with Laminate floor and pantry. (id:61476)
36 Coxhead Lane
Ajax, Ontario
Welcome to your dream home at Marquis Towns a stunning, modern freehold townhouse that is ready to impress. Walking distance to Durham Center with the best available shops including Costco, Winners, LCBO and lots of shops. With over 1,755 sq ft of beautifully designed living space spread across three floors, this home offers a perfect blend of luxury and functionality. The open-concept main floor features soaring 9-ft ceilings, enhancing the spacious feel of the home. Plus, it includes a highly functional bedroom/office space, ideal for working from home or hosting guests. The chef-inspired kitchen is a highlight, complete with sleek quartz countertops and top-of-the-line stainless steel appliances perfect for cooking and entertaining. Relax in your private backyard or enjoy the easy access to all the vibrant amenities around you. With transit right at your doorstep and Close to highway 401. (id:61476)
3741 Lakeshore Road E
Clarington, Ontario
Lakefront living at Its best! Welcome to your waterfront dream in the sought-after Bond Head community of Port of Newcastle! This captivating log home beautifully blends rustic charm with modern comforts, offering a lifestyle that's all about relaxation, connection, and natural beauty. Inside, you'll find 4 spacious bedrooms, 2.5 bathrooms, and a warm, inviting family room with a wood-burning fireplace perfect for cozy nights in. Pine floors and exposed beams add to the authentic charm, while stunning water views throughout the home remind you that you're living somewhere truly special.The eat-in kitchen and walkout dining room make entertaining a breeze, and the unfinished basement with a separate entrance offers offers a blank palette to create a space for guests, a home office, or even a theatre room. Plus, a 3-car garage with a second-floor loft gives you the perfect space for a workshop, studio, or bonus storage.Whether you're sipping your morning coffee admiring the lake views or hosting unforgettable sunset dinners, this home offers the ultimate lakefront lifestylepeaceful, picturesque, and endlessly inviting.Come experience the magic of life by the water. Welcome to your forever escape! (id:61476)
1284 Klondike Drive
Oshawa, Ontario
Welcome To This Beautifully Maintained 2-Year-Old Home In The Sought-After Community Of Kedron, Oshawa. Barely Lived In And Move-In Ready, This Home Offers Modern Comfort, Functional Design, And Premium Finishes Throughout. Step Inside To A Spacious Entryway Featuring A Large Closet And A Convenient 2-Piece Bathroom. The Hallway Leads You Into A Bright And Open Main Floor Adorned With Rich Hardwood Flooring And Inside Access To The Garage. The Open-Concept Dining And Living Area Provides An Ideal Space For Both Everyday Living And Entertaining. The Kitchen Is A Chef's Dream With Newer Stainless Steel Appliances, A Gas Stove, Ample Counter Space, And A Generous Eat-In Area Perfect For Family Meals. A Few Steps Down From The Main Hall Also Leads To A Separate Entrance. Upstairs, You'll Find Four Spacious Bedrooms, A Full Laundry Room, And A 4-Piece Bathroom. The Luxurious Primary Suite Features A Spa-Like 5-Piece Ensuite Bathroom And A Large Walk-In Closet. The Fully Finished Basement Offers Incredible Versatility With A Second Kitchen Complete With Stainless Steel Appliances, Separate Laundry, A 4-Piece Bathroom, And A Massive Recreation Room Perfect For Extended Family. Too Many Upgrades To List! Don't Miss This Exceptional Opportunity To Own A Nearly-New Home In One Of Oshawa's Most Desirable Neighbourhoods! (id:61476)
898 Groveland Avenue
Oshawa, Ontario
Welcome To This All-Brick 4-Bedroom, 3-Bathroom Home In The Prestigious Taunton Neighbourhood Of Oshawa. This Lovingly Maintained Residence Combines Elegance And Comfort, Perfect For Your Family. Step Through The Gorgeous Double Door Entry To Find Hardwood Flooring Flowing Past The Powder Room & Garage Entry Through To The Open Concept Dining And Living Rooms With Beautiful Gas Fireplace. The Large Functional Eat-In Kitchen Features Tons Of Cabinet Space, Pot Drawers, A Center Island With Breakfast Bar, Stainless Steel Appliances (Including Brand New Dishwasher) And A Walkout To A Fully Fenced Landscaped Backyard, Complete With Stone Patio For BBQing & Relaxing Evenings With The Family. Upstairs, You'll Discover Four Spacious Bedrooms And 2nd Floor Laundry. The Primary Suite Boasts A Luxurious 5-Piece Ensuite And His-And-Her Closets, Providing A Serene Retreat At The End Of The Day. The Remaining Bedrooms Offer Ample Space And Tons Of Natural Light For Family Members Or Guests. The Unfinished Basement Awaits Your Personal Touches, Offering Endless Possibilities To Expand Your Living Space. Situated In The Sought-After Taunton Neighbourhood, This Home Is Walking Distance To Top-Rated Schools, Parks, And All Essential Amenities. Don't Miss The Opportunity To Own This Beautiful, Lovingly Maintained Home. Act Quickly To Make This Dream Home Your Own And Enjoy The Upscale Lifestyle Taunton Offers! (id:61476)
24 C Lookout Drive
Clarington, Ontario
Rare interior lake views that you enjoy while laying down in bed or sitting in your living room and not just from your balconies, and a rare 3 parking spots, will entertain reasonable offers. You have spacious & high ceiling 2 bedrooms, 3 washrooms townhouse, perfectly situated in the heart of Bowmanville's water front community. Perfect for those seeking style and serenity. If you're looking for your own retreat acquire it without furniture and customize it to your taste, or for the savvy investors, buy it furnished for an extra 10K and ready to make money right away. Being 3 mins off the highway and close to shopping and great schools with a go train extension on the way, this unit has it all. (id:61476)
99 Grady Drive
Clarington, Ontario
Incredible And Meticulously Maintained Detached Home In Sought-After Newcastle Neighbourhood! Unique Layout W Bonus Main Floor Office! Gorgeous Eat-In Kitchen W Cream Coloured Cabinetry & Quality S/S Appliances. W/O To Spacious Yard & Large Deck! Convenient Upper Level Laundry Room Right Outside The Bedrooms! Spacious Master W Huge Walk In & 2nd Double Closet! Gorgeous Ensuite With Glass Shower & Double Sinks. (id:61476)
61 Bluffs Road
Clarington, Ontario
Nicely Renovated Waterfront Home In The Adult Gated Community Of Wilmot Creek That Has So Much To Offer You! This Large, Bright 2 Bedroom/1 Bath Open Concept Home Has Hardwood Floors, Lots of Windows, Large Shower ,Gas Stove, Family Room & Boasts a 1000 Sq Ft Deck Overlooking The Water & Lovely Treed Yard . Enjoy your Morning Coffee On the Patio and Listen To The Birds & Watch Nature Unfold. ! The Large Family Room Had Sliding Glass Doors Out To The Patio. Incredible Facilities Are All Included In Your Monthly Fees. 5 Minute Drive to Bowmanville For All Your Shopping Needs. Guaranteed That All Your Family Summer Events Will Be Held On Your Beautiful Sunny Patio! Just Move Right In & Called This HOME. Please see VIDEO Tour. (id:61476)
893 Wingarden Crescent
Pickering, Ontario
LOCATION! LOCATION! LOCATION! Attention Luxury Custom Home Builders, Developers and Land Investors, this is a gem of an opportunity! This prime building lot is a blank canvas to build one's dream home. It's a severed parcel of land which is zoned R4, ready-to-build and has all the necessary services available at the lot line. Wingarden Crescent is a quiet family friendly street with luxury custom built homes, in the midst of Dunbarton: a sought after residential neighbourhood in Pickering. The Dunbarton community has the most desirable luxury custom built homes, an abundance of parks and trails, great schools and shopping. It's less than a 10 min drive to Pickering GO Station, The Shops at Pickering City Centre and Rouge National Park and only a 15 min drive to any of these fabulous golf courses: Pickering Golf Course or Riverside Golf Course or Whitevale Golf Course! This is an ideal lot for builders, developers, or investors looking to create a luxury home or investment property in a high-demand area. (id:61476)
11 Lois Torrance Trail
Uxbridge, Ontario
Welcome to Luxury Living in this Extensively-Upgraded Bungaloft Townhome. Located on a Premium Lot by Parkette and Backing onto Protected Woodlands, this Montgomery Meadows "Kingswood" model Offers 2381 Square Feet with Upgrades Throughout. Gorgeous 6" Wide Plank Flooring Throughout Main Floor. Quartz Counters Throughout Plus Upgraded Kitchen Including Custom Cabinetry, Hood-Fan Cover and Built-in Appliances. The Basement Level is Mostly Finished, Offering a Large Recreation Area, Optional Bedroom/Multipurpose Room, Cold Cellar, 4-Piece Bathroom Plus Two Large Storage Rooms. The Upgraded Open-Concept Kitchen Opens to Both Great Room and Dining Area with Vaulted 2 Storey Ceiling and Windows with Views of the Forest. Wake Up to Forest Views from your Main-Floor Primary Suite Featuring Hardwood, Walk-In Closet and 4 Pc Ensuite. An Additional Main-Floor Bedroom with 4-Piece Ensuite Sits just off the Foyer. The Upper Level has 2 Bedrooms and a Loft, Plus a 5-Piece Bathroom with Twin Sink Vanity. Smooth Ceilings Throughout Including 10' Main and 9' Second Floor Height. Over 3000 Square Feet of Finished Living Space. Enjoy Turn-Key Living in this Coveted Neighbourhood Steps Away from Uxbridge's Acclaimed Trail System and is Immediately Across from Foxbridge Golf Course. **EXTRAS** The unit is protected by a 7-year Tarion New Home Warranty Program. (id:61476)













