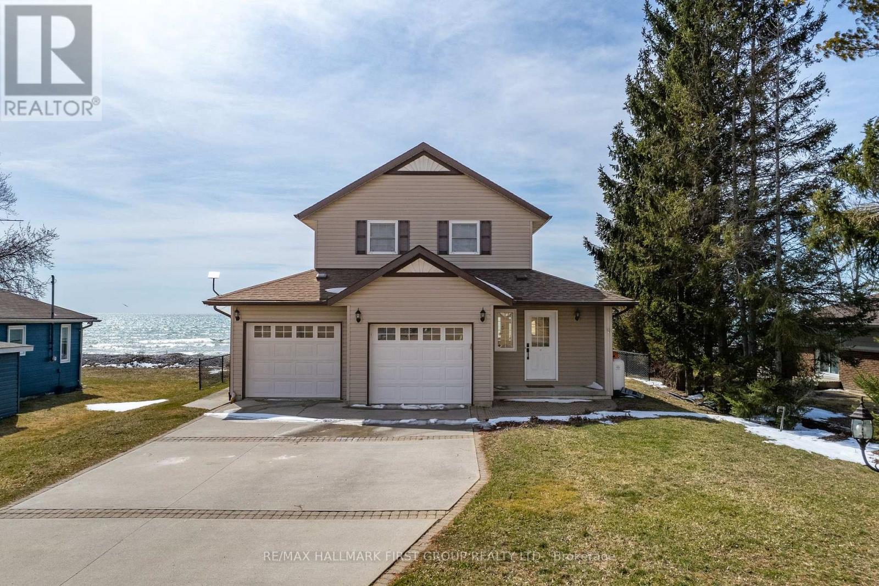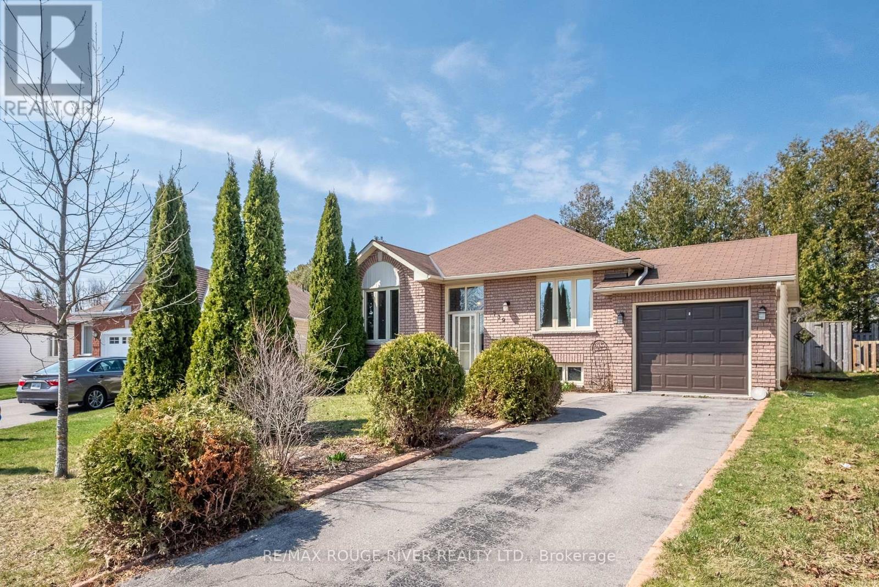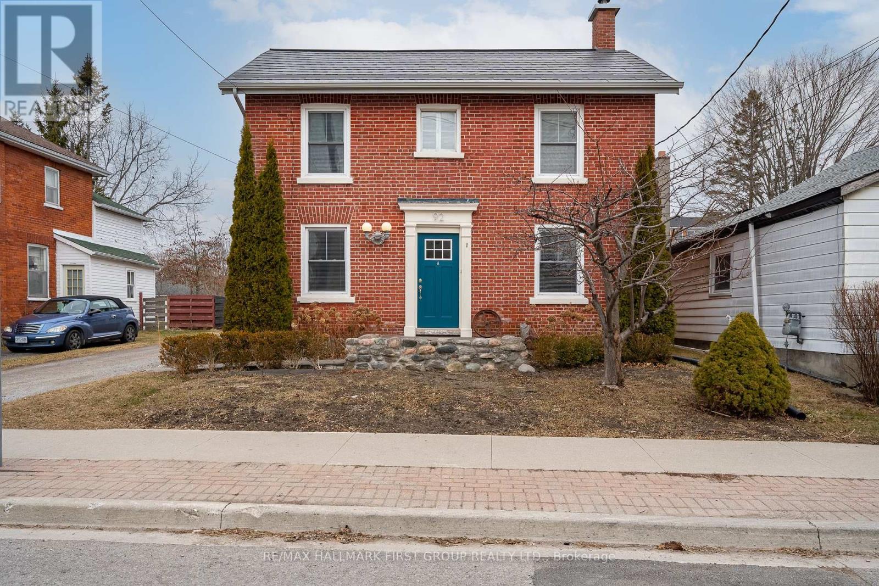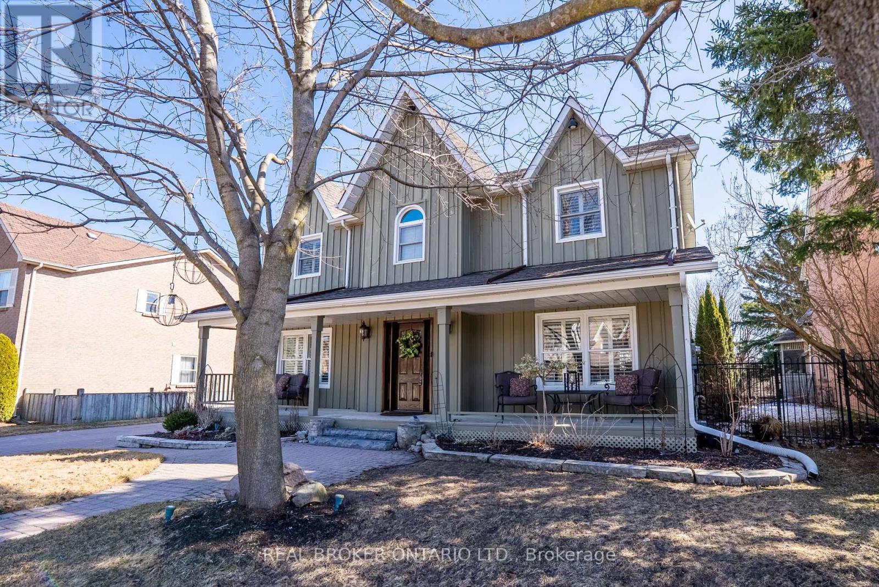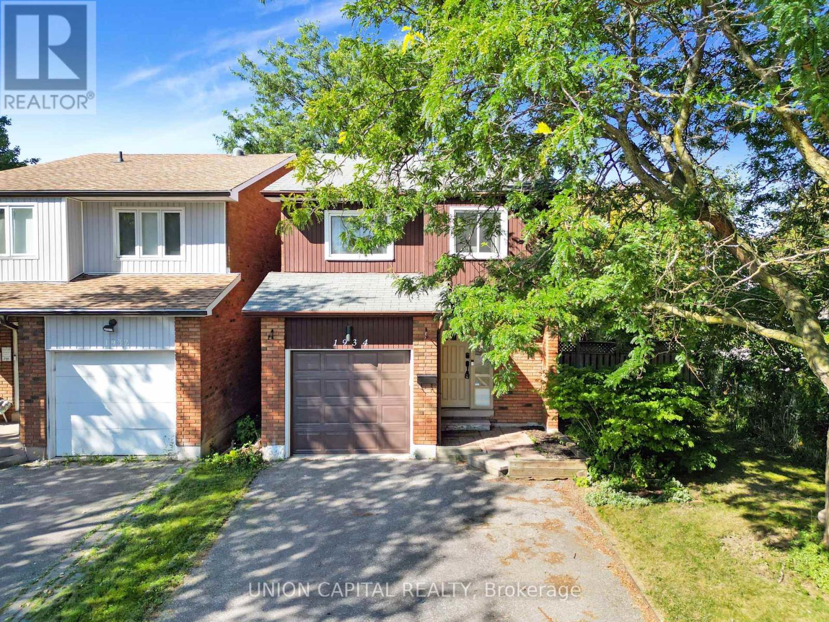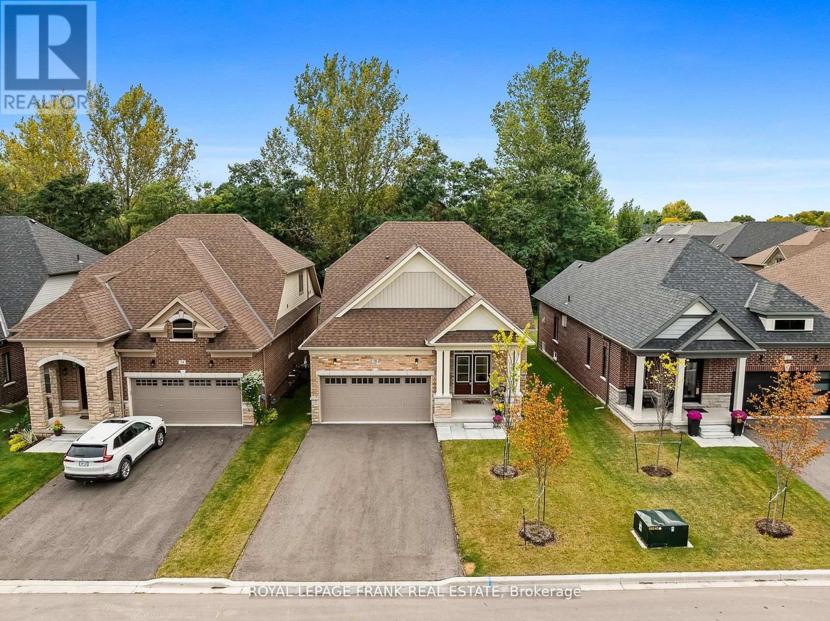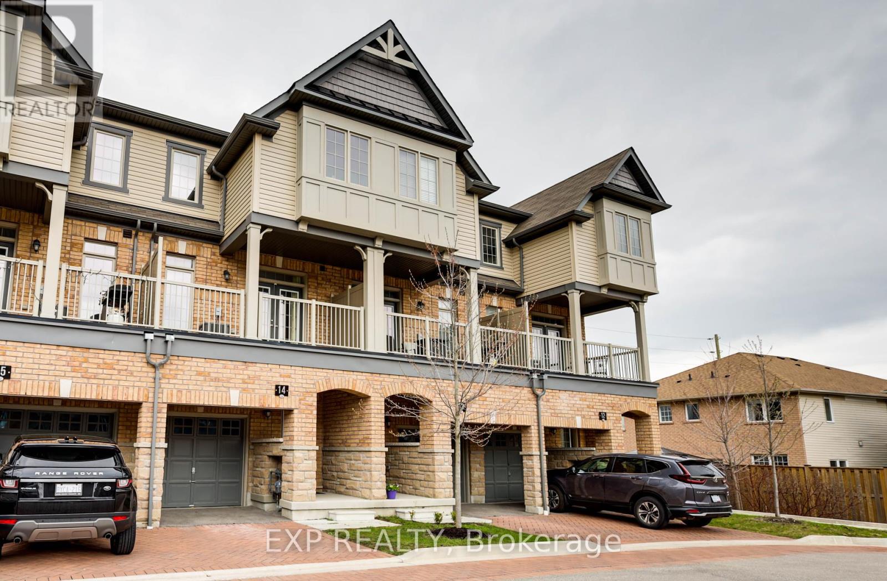16 Tolman Street
Brighton, Ontario
Invest in yourself- move into this freehold, interior unit townhouse in the heart of Brighton! Offering 1564 sqft (builders plans), this efficient townhome offers a blend of comfort, space, and style perfect for growing families, first-time buyers, or savvy investors. Featuring 3 bedrooms and 2.5 bathrooms, this thoughtfully designed layout delivers modern living in a quiet, well-connected neighbourhood. Step into a welcoming front foyer where you have inside access to the 1-car attached garage and sight lines to the open-concept kitchen, living and dining area- ideal for everyday living and entertaining. Luxury vinyl plank flooring, centre island, stainless steel appliances and ample cabinet space provide functionality while the sunlit dining area opens to your backyard. Upstairs leads to a generous second level featuring a spacious primary suite complete with a walk-in closet and private 4pc. ensuite. Two additional bedrooms, a 4-piece main bath, and second-floor laundry add everyday convenience. Enjoy added value with pot lighting, 9-foot ceilings, luxury vinyl plank flooring, ceramic tile in wet areas, central air, and a high-efficiency HVAC system with air exchanger. The full basement includes a bathroom rough-in and the option to finish later to suit your needs. Located minutes from Presquile Provincial Park, Lake Ontario, walking trails, local shops, and downtown Brighton, CFB Trenton and Highway 401. (id:61476)
44 Greenway Circle
Brighton, Ontario
Tailored to those seeking a serene vacation home or a relaxed, waterfront lifestyle w/ room to entertain, this recently refreshed 3 bed, 2 bath home offers a sense of calm, comfort & quality. From the concrete driveway to generac generator & engineered break wall, it has been meticulously cared from since its 2001 build. A beautifully updated kitchen w/ tile backsplash & Cambria quartz countertops offers full appliance package & custom cabinets. As the heart of the home, it encompasses lake views, looks over the formal dining area which offers a walkout to the covered, concrete porch! Updated LVP flooring throughout the living room which is complete custom window coverings & b/i fireplace, new baseboard & window casings. The spacious primary is home to enchanting lake views, vaulted ceilings, new flooring and w/in closet. An additional 2 beds & 4pc. complete this level while a 3pc. bath w/ glass shower, oversize 2 car garage, crawl space for storage round out the impressive amenities. Where the breeze beckons just minutes to Brighton, Highway 401 & CFB Trenton. (id:61476)
739 Greer Crescent
Cobourg, Ontario
Located in the desirable west end of Cobourg, this 3 bedroom, raised bungalow is great for couples seeking a quiet lifestyle within easy access to shopping plus the pie-shaped lot has a gate to the Rogers Road extension walk way for getting your steps in. The home offers a bright eat-in kitchen with doors out to the large deck at the back, perfect for outdoor activities like BBQing or just unwinding in peace. The main floor has a combined dining area and spacious living room with hardwood floors, making it suitable for family gatherings. Recent updates include fresh paint and carpets replaced in the bedrooms and lower level.The lower level offers a cozy rec room, and an additional 2 piece bathroom, providing extra space for a growing family or welcoming visitors. A quick closing is possible to make this property your own, in an area where houses show a pride of ownership. (id:61476)
638 Robinson Drive
Cobourg, Ontario
Tucked into Cobourg's sought-after West Park Village, this charming bungalow is surrounded by quiet parks, and vibrant green spaces that invite you to slow down and stay awhile. Thoughtfully maintained and beautifully laid out, the Primrose model is a 2-bedroom bungalow, ideal for young families, retirees, or anyone looking to simplify without compromise. Step in from the covered front porch and into a welcoming, open concept main floor where hardwood floors connect the living room to a spacious eat-in kitchen w/ access to the private deck & fenced backyard. The kitchen offers ample storage & prep space, a built-in pantry cupboard, sleek black appliances, tile backsplash, and a large peninsula style island with seating for 4. The primary suite features hardwood flooring, a walk-in closet & 4pc. ensuite while the 2nd bedroom enjoys a 4pc. bath. Appreciate inside access to the 2-car garage, 9ft ceilings & main floor laundry. Fully finished, the lower level features a unique bar area, cozy rec room for a quiet night at home, an office nook, 2pc. bathroom and 3rd bedroom. In addition to turn-ley living, the smart layout and a location that puts you minutes from shopping, dining, the hospital, the 401, and all the charm of Ontario's Feel Good Town offers. Comfortable, connected, and full of heart- this one just feels like home. (id:61476)
92 Orange Street
Cobourg, Ontario
Beautifully Maintained Income Property with Charm, Centrally Located in Downtown Cobourg. Just a Stroll Away from Beaches and Marina and all the Shops and Restaurants on King St. This Property Features Three Income-Generating Units. One Unit is Newly Constructed while Two Others Have Been Recently Renovated. The Units Consist of One 2 Bedroom + Den with 1.5 Bath, One 1 Bedroom with 1 Bath, and One 1 Bedroom + Den with 1 Bath. Room to Grow with this Property: a Bachelor Unit could be added, or the two One bedroom Units could be easily returned to a Single Family Home. Zoning allows for 4 Units, Property also well-suited for a Multi-Generational Family. Recent Upgrades Include: Windows, Steel Roof, Plumbing, and Electrical. Additionally, the Property Offers an Attached 2-Car Garage, Workshop/Storage, Four Outside Parking Spots, and a Spacious Garden with Shed. (id:61476)
65 Waterbury Crescent
Scugog, Ontario
Located in the Highly Sought-after Adult Lifestyle Community of Canterbury Common in picturesque Port Perry, this meticulously maintained 2 bedroom Bungaloft has Lake Scugog vista views from Deck, Dining and Living Rooms. A light-filled home with approx. $95k upgrades (see list) including 2024 updated primary ensuite, patio doors; and loft carpet. Over 2000 sq. ft of gracious living space, including a large loft/family room & powder room overlooking the cathedral ceilinged living/dining space. Extra-large kitchen/breakfast area with Cambria quartz countertops & walk-out to deck. Main floor laundry hook-up. Spacious recreation room separate from very large laundry/craft and workshop/storage area. W/O to gardens & just a short stroll out back on a community walkway to the recently renovated Community Clubhouse (tours available by L/A) and heated pool. Easy access to a nature trail around Lake Scugog. Within walking distance to Port Perrys quaint Queen Street where youll enjoy boutique shopping, quality restaurants and the scenic beauty of Lake Scugog.** EXTRAS** In Ground Sprinkler System, Newer shingles,furnace/AC. (id:61476)
31 - 43 Taunton Road E
Oshawa, Ontario
Beautifully renovated home in a convenient North Oshawa location. Enjoy your morning coffee in the sun on the balcony over-looking the beautiful treed courtyard! Renovated from top to bottom a few years ago. The eat-in kitchen has ceramic backsplash, under cabinet lighting and an over the range microwave. Top quality vinyl plank flooring throughout (except stairs). Renovated powder room on the main floor. All interior doors have been upgraded and have black lever style door handles. The primary bedroom has a wall to wall closet and overlooks the courtyard. You will find extra storage space in the linen closet in the hallway too. Large windows in both bedrooms. Nothing left to do! Just move in and enjoy. Only a short walk to restaurants, pubs, grocery stores, drug stores etc. The bus stop is just steps away. This is a quiet complex with lots of visitors parking. There's a new playground and a separately fenced dog run. Cheaper to own than a 3 bdrm with lower condo fees and property taxes! The only utility is hydro & the previous occupant paid only $130/month on equal billing. Owned hot water heater. Vacant and in move in condition!! (id:61476)
73 Quaker Village Drive
Uxbridge, Ontario
Rare Offering! Stunning Family Home Backing Onto Quaker Common. Opportunities like this don't come often! Nestled in one of Uxbridge's most sought-after neighbourhoods (Quaker Village), this rare gem is one of the very few homes that backs onto Quaker Common, offering unparalleled privacy, stunning sunrise views, and a serene natural backdrop. Inside, this 4-bedroom, 3-bathroom home is designed for both comfort and elegance. The main floor features a formal living room, a separate dining area off the kitchen with a walkout to your private deck, and a beautifully updated kitchen with high-end appliances, a large island with a rare built-in prep sink, and another walkout to a private pergola-covered deck perfect for morning coffee or summer entertaining. A main floor office provides the perfect work-from-home setup, while the laundry/mudroom with a side entrance adds convenience. Upstairs, the primary retreat is a true sanctuary, wake up to the best sunrises in Uxbridge, overlooking your stunning backyard and Quaker Common. The spa-like ensuite offers a relaxing escape, and the walk-in closet (currently used as a dressing room) can easily be converted back into a 4th bedroom. The two additional bedrooms are bright, spacious, and feature hardwood floors and large closets. The fully finished basement is an entertainers dream, complete with a billiards area, cozy living space, exercise room, and ample storage.The backyard is truly a showstopper! Fully fenced and professionally landscaped, this private retreat features an in-ground pool, a secluded hot tub, lush gardens, and multiple outdoor seating areas designed for total relaxation and entertaining. Whether you're soaking in the sun by the pool, unwinding under the pergola, or enjoying an evening under the stars, this backyard is a true escape from the everyday. Completing this incredible home is a rare detached 2-car garage a true luxury in this coveted neighbourhood. Welcome Home! (id:61476)
1934 Memory Lane
Pickering, Ontario
Charming 3-bedroom Pickering home for sale with a premium lot size, offering versatile space. This well-maintained property features a cozy living area, modern kitchen, large bedrooms and a spacious backyard oasis complete with deck and a relaxing hot tub. Perfect for families or entertainers, the partially finished basement adds extra room for recreation or guests. Don't miss the opportunity to own this inviting home with attractive amenities in a desirable neighbourhood. (id:61476)
78 Holtby Court
Scugog, Ontario
Nestled on a quiet court in the prestigious Canterbury Common Active Adult Lifestyle Community, this exceptional executive bungaloft offers an unparalleled blend of luxury, comfort, and lifestyle. Less than 3 years old, this home sits on a premium, deep lot backing onto mature trees for added privacy. Step inside to discover rich hardwood floors and a thoughtfully designed layout, perfect for both everyday living and elegant entertaining. The chef's kitchen boasts quartz countertops, stainless steel appliances, and a centre island, ideal for hosting family and friends. The Great Room impresses with vaulted ceilings, floor-to-ceiling windows, and a cozy gas fireplace, creating a bright and inviting space filled with natural light. The main floor also features two spacious bedrooms, including a serene primary suite complete with a walk-in closet and a beautifully appointed ensuite. The loft features a spacious third bedroom, a full bathroom, and a versatile bonus area perfect for a home office or lounge. Spacious double car driveway and garage with convenient EV rough-in ready for your electric vehicle charging needs! Residents of Canterbury Common enjoy exclusive access to The Centre, a private leisure and social facility with an outdoor pool, fostering a true resort-style living experience. Located just moments from Port Perry's scenic waterfront trails and vibrant downtown, this stunning bungaloft is the perfect place to call home. Please Note The Home Is No Longer Staged (id:61476)
1577 Scarlett Trail
Pickering, Ontario
*BRAND NEW This stunning House boasts 4 spacious bedrooms and 4 modern bathrooms, with additional $120,000 upgrades ,*Primer Ravine Lot and Walk-up style Basement, and offering ample space for comfortable living. With its contemporary design, high-end finishes, and a prime location, this house presents an excellent opportunity for a luxurious and convenient lifestyle. Standing tub and double sink in bathroom, Walk-in closet, Transom installed over exterior entry swing doors. Don't miss the chance to own this beautiful home in one of Pickering's most sought-after neighbourhoods. High Ceiling, Smooth Ceilings on Ground Floor .(Stone Product Composite) Throughout Ground Floor as Per Plan SPC in Second Floor Hallway and Primary Bedroom Quartz Countertops in Kitchen and Primary Ensuite. Double Sinks in Second Floor Bathrooms as per plan Tankless Water Heater (Included, with no monthly rental costs) Energy Recovery Ventilator Rec Room Ready Including 3 Piece Rough-In & Deeper Basement Windows Service Ecobee Smart Thermostat Front Door Smart Lock EV Charging Rough-In Free Rogers Ignite Internet for 1 Year. (id:61476)
14 - 285 Finch Avenue
Pickering, Ontario
Welcome to the Dream Maker community in the highly sought after Altona forest area of Pickering. Nestled between Altona Forest and the Rouge National Urban Park! Fantastic, rare 3 bedroom 3 bathroom townhouse on a private cul-de-sac. Updated with granite counters, tile backsplash, stainless appliances and attached garage with extra parking space and a parkette right out front of the unit, plus a basement with large storage area! Minutes To 401/407 And Go Station, Steps To Altona Walking Trails, Top Rated Schools/Parks. (id:61476)



