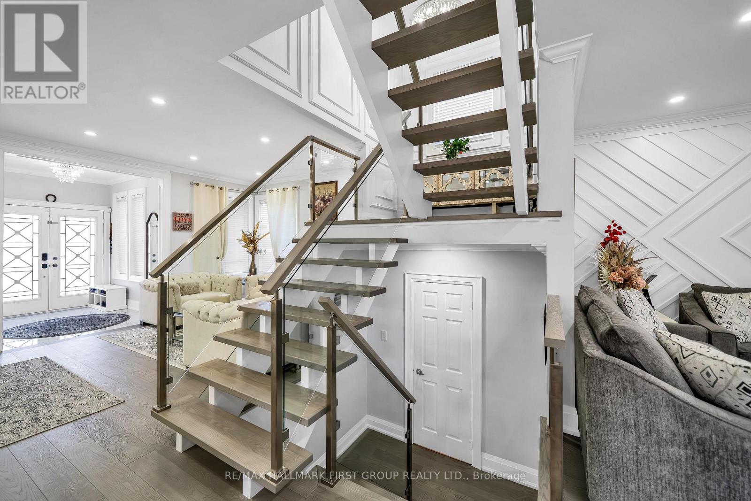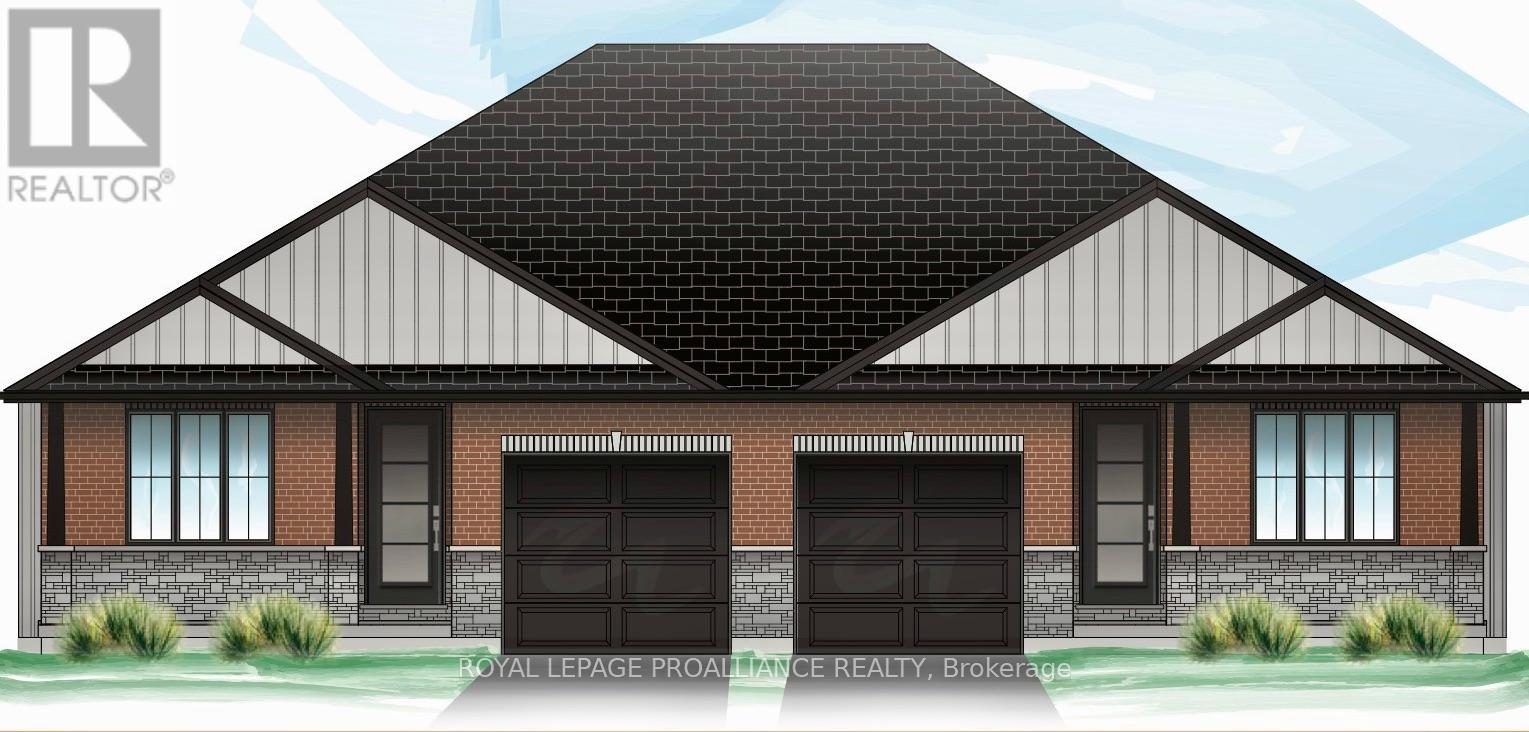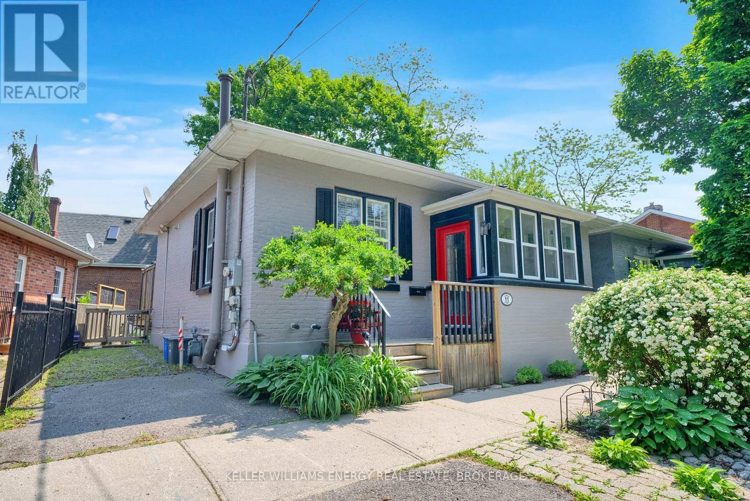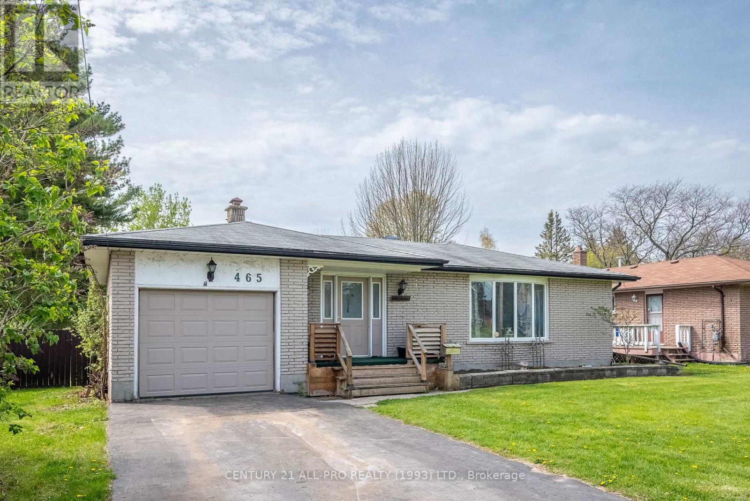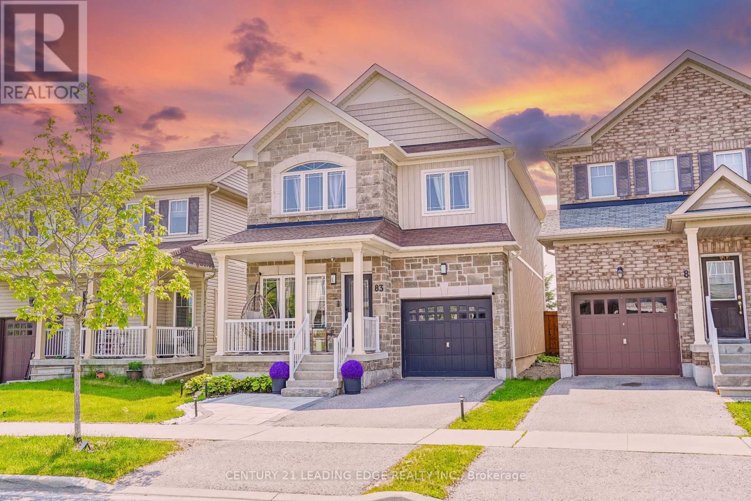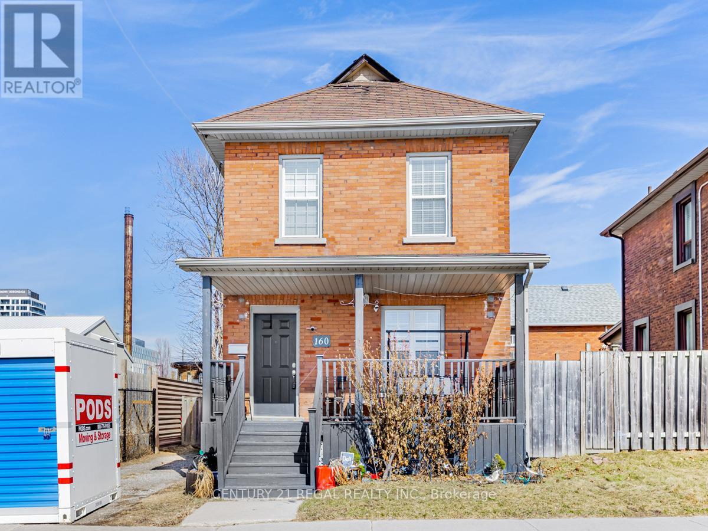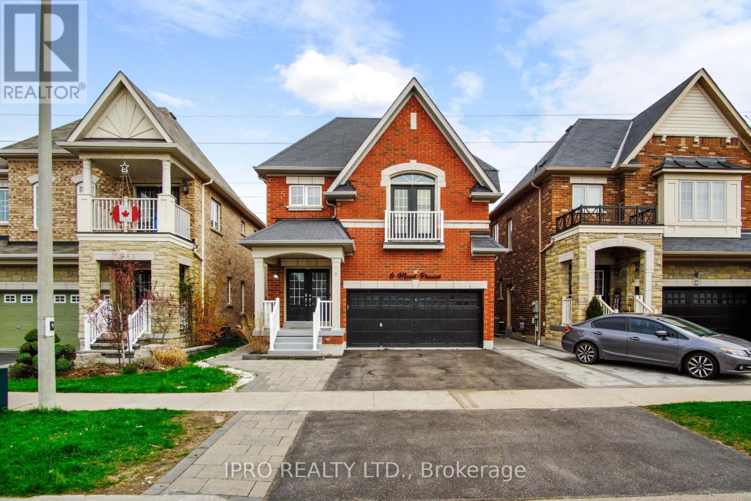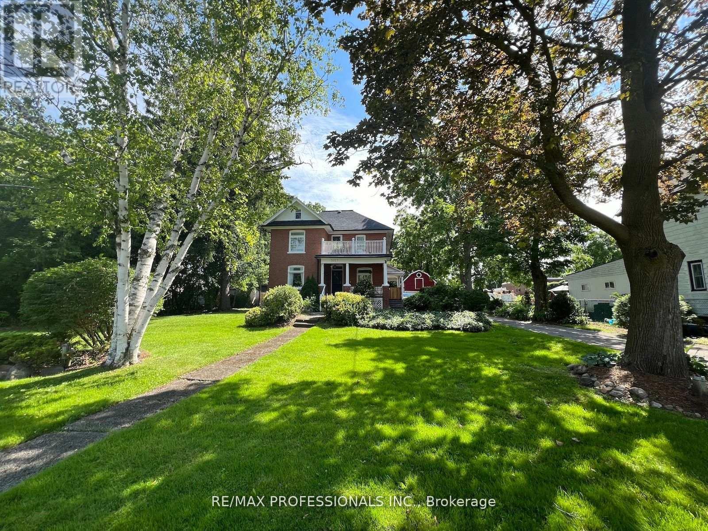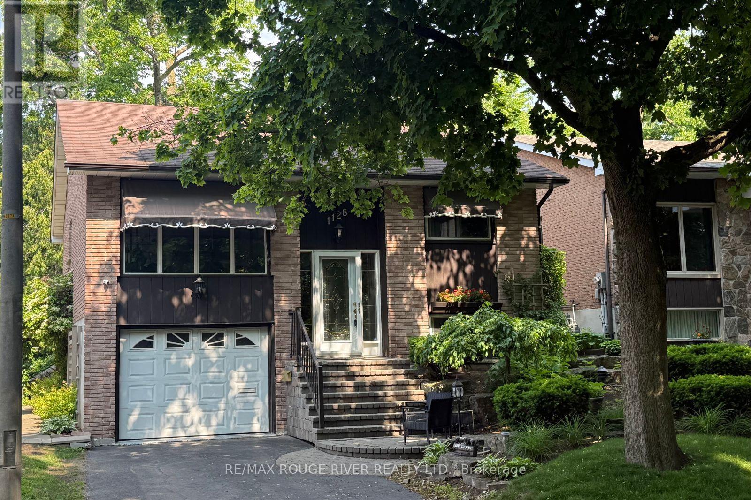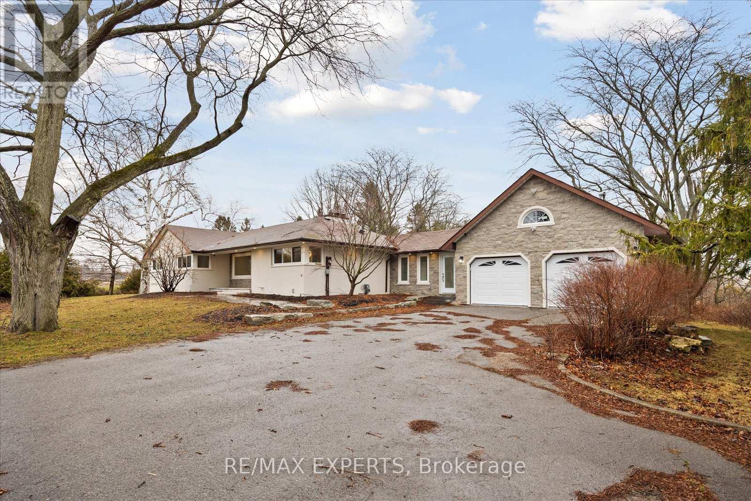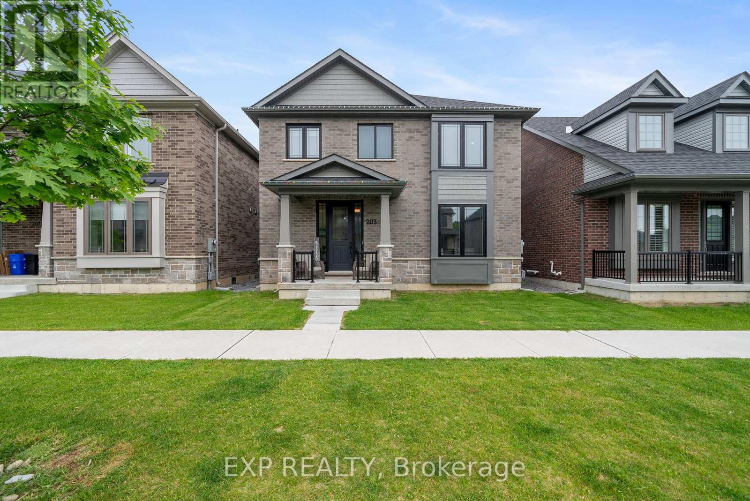1249 Leacock Court
Oshawa, Ontario
Welcome to this stunning 4-bedroom, 4-bathroom home with a double car garage, located on a quiet cul-de-sac in the highly sought-after Taunton neighbourhood of Oshawa. Set on a deep, premium lot, this property truly stands out with an above-ground pool, hot tub, a large tiered deck, and a spacious patio with an awning perfect for entertaining or relaxing with family.Inside, the home has been beautifully renovated from top to bottom. Enjoy 9-foot smooth ceilings, elegant crown moulding, and open riser staircases with sleek glass railings that give the space a modern and open feel. The kitchen is a showstopper, featuring quartz countertops, a matching backsplash, and plenty of space for cooking and gathering.Hardwood floors run throughout the main and upper levels, adding warmth and style. Downstairs, the finished basement includes vinyl flooring laid over a Dricore subfloor membrane, offering both comfort and durability. You'll also find a spacious recreation room, a custom-built pub-style wet bar, and a dedicated exercise room ideal for entertaining or staying active at home. New Garage doors and Front entrance doors.This home is tucked into a friendly, family-oriented community close to top-rated schools, parks, shopping, restaurants, and major highways, not to mention that there's no sidewalk to shovel the snow. From the beautifully finished interior to the thoughtfully landscaped backyard, every detail has been considered. Don't miss your chance to own this incredible home in one of Oshawa's most desirable neighbourhoods. (id:61476)
506 - 712 Rossland Road E
Whitby, Ontario
Excellent Investment Or Own This 2 +1 Bedroom In Whitby. Excellent Location Close To School, Church, and Shops. You Will Not Be Disapppointed! (id:61476)
94a Sanford Street
Brighton, Ontario
Enjoy a relaxed and easy lifestyle in this exquisite brand new semi-detached bungalow - nestled in the heart of Brighton! This brick & stone home offers 1441 SQ FEET of spacious main floor living! Imagine the convenience of living close to walking trails, downtown, and the many amenities of Brighton. Experience open concept living with soaring 9 foot ceilings throughout the main floor with the added bonus of a raised ceiling in the foyer. Your elegant kitchen features custom cabinetry complete with an island that is perfect for entertaining family & friends! The living area showcases a tray ceiling with pot lights & allows easy access through your patio door that leads to your partially covered deck & backyard! The spacious primary bedroom is privately located, featuring a walk-in closet & ensuite complete w/a walk-in shower. A second bedroom, 4pc. bath & main floor laundry/mudroom are also located on the main floor. Single car garage w/inside entry to mudroom provides convenience with extra storage. Also featured is a custom designed open u-shaped staircase that leads to the light-filled unfinished lower level - offering the potential for additional living space! You will want to call this one "Home". ** This is a new construction home, photos are sample photos from a previously built model. (id:61476)
11 Pine Street N
Port Hope, Ontario
Welcome To 11 Pine St N. Port Hope! This Charming 2+1 Bedroom Bungalow Is Situated In The Heart Of Downtown Port Hope Steps Away From Shopping, Restaurants & All Amenities! Originally Built In 1850, A True Heritage Home In Every Sense Of The Word. From The Moment You Walk Through The Mudroom & Original Front Door To The Original Wood Trim & Tall Baseboards This Home Is Unique From Any Other Home On The Market! Main Floor Features Mud Room Entryway, Spacious Living/Dining Area With Original Restored Pine Wood Floors & 11 Ft Ceilings Throughout, 2 Bedrooms, Updated 5 Pc Bath & Bright Eat-In Kitchen With Walk-Out To Large Deck! The Lower Level Boasts A Finished Walk-Out Basement Complete With Full In-law Suite, Separate Entrance, 3rd Bedroom, Rec Area, Kitchen, Home Office & 4 pc Bath! Fully Fenced Backyard With Walk-Out Basement, Large Deck & Driveway With 2 Parking Spots. Stunning Perennial Gardens & Low Maintenance Backyard! Excellent Location In Charming Downtown Port Hope Walking Distance To Shops, Restaurants, Schools, Parks, Transit & All Amenities! Mins From 401 Access! Truly A Unique Period Property With Many Heritage Features That You Just Won't Find In Many Homes These Days, This Home Is Must See One-Of-A-Kind Property! See Virtual Tour!! (id:61476)
465 King Street E
Cobourg, Ontario
Brick exterior 3+1 bedroom bungalow with 1 1/2 baths. Kitchen has exterior door to side yard.L-shaped dining room and living room with wood flooring. Primary bedroom has 2pc ensuite. Main floor family room with woodburning fireplace with walkout to deck. Very spacious fenced backyard with above ground pool with 3 sheds. Basement has an open concept, bar area with attached cold room, pool table area, rec room, 4th bedroom and furnace/laundry with storage area. Property being sold "AS IS-WHERE IS". Home is located close to Merwin Greer School. (id:61476)
83 Mantz Crescent
Whitby, Ontario
Welcome to this stunning 3-bedroom detached home in the highly sought-after Taunton North neighbourhood of Whitby! Nestled on a quiet, family-friendly street, this beautifully maintained home offers an open-concept main floor with upgraded laminate flooring throughout. Enjoy a bright, modern kitchen featuring granite countertops, ample cabinetry, and a cozy breakfast area with a walkout to a fully fenced, private backyard perfect for entertaining. The spacious primary suite boasts a walk-in closet and a luxurious 4-piece ensuite with a soaker tub and separate shower. Two additional generously sized bedrooms offer plenty of space and storage. The fully finished basement includes a versatile recreation room and a 3-piece bath-ideal for a home office, gym, or guest suite. Walking distance to top-rated schools, parks, shopping, and more. Simply move in and enjoy all this beautiful home has to offer! (id:61476)
160 Bruce Street
Oshawa, Ontario
Location! Location! Location! This house is perfect for a first time buyer and is loaded with upgrades. Hardwood floors, luxurious 5 piece bathroom, main bedroom with a walk-in closet. This house has a fully open concept plan. The bright kitchen with upgraded Stainless steel chef appliances. The basement has a 3 piece washroom and lots of storage. Close to Uoit Downtown campus, transit, shops, restaurants and more. (id:61476)
6 Mt Pleasant Avenue
Whitby, Ontario
This stunning 14-year-old home still feels like new and features an elegant double door entry. Inside, the main floor boasts soaring 9-foot ceilings, four spacious bedrooms, and four bathrooms. The large kitchen is perfect for family gatherings, with granite countertops and a breakfast area that opens to a private yard. The great room centers around a charming gas fireplace, complementing the freshly painted walls. Without neighbors behind, enjoy privacy and tranquility. The finished basement offers a separate entry, laundry, and kitchen, plus two bedrooms and a bathroom, ideal for guests or potential rental income. This home is a perfect blend of modern amenities and classic elegance in a serene setting. (id:61476)
5057 Old Brock Road
Pickering, Ontario
Own this Charming Classic Home On 2/3 Acre Lot with mature trees and with many upgrades to the home. Formal dining and living rooms, Chef's Kitchen has Wood Cabinets, Under Cabinet Lighting, Stainless Steel Appliances, Quartz Counters & Island with breakfast Bar, Marble Floors & Pantry. Main floor has 9' Ceilings, 16" Baseboards & hardwood Floors. Main Floor Master has a Walk out To Deck, Fireplace, walk in Closets, 3 piece Bath with Slate Shower. 3 bedrooms and office on second floor. Wrap Around Front & Side Porch Deck, 17 X 40 - 2 car garage / Workshop With Loft Space Above! Aprox 2400 SF **EXTRAS** 12X40 salt water heated lap pool with electric auto cover, Generac Generator, water filtration system 2024, ozone reverse osmosis system, water softener, Roof 2022 , Furnace and A/C 2020, 100 AMP panel, 200 AMP : Property Tenanted until Dec 1 2025, can close anytime but vacant possession is December. (id:61476)
1128 Old Pye Court
Oshawa, Ontario
This charming home is situated on a quiet court and backs onto a stunning ravine, offering a serene and picturesque view. Conveniently located close to shops, transit, parks, and schools, everything you need is just a short distance away. Inside, you'll find hardwood floors throughout, freshly painted, and natural light feels the home, creating a welcoming atmosphere. The home features three spacious bedrooms, a separate dining room, and updated main bathroom. The kitchen features plenty of cabinet space for all your storage needs, natural light, breakfast area and a separate side entrance with a small deck. The fully finished basement boasts a good size family room with large windows, letting in plenty of natural light, and a walkout to the gorgeous backyard. Outside, the beautiful deck overlooks the ravine, providing a perfect spot to relax and be surrounded by nature. There's also a garden shed for all your storage needs. This home is the perfect blend of comfort, convenience, and natural beauty! (id:61476)
507 Mill Street S
Clarington, Ontario
Ideal setting for a client requiring parking++ or separate space to run a home business in the finished walkout lower level or the option of an extended family home with 2 separate living quarters. All this plus 2095 sq. ft. of private living space on the main floor. Set on approximately one acre treed lot with no neighbouring homes in view yet quick access to Highway401, a few minutes drive to the shores of Lake Ontario and the village center of Newcastle. The house has been completely rebuilt with high quality finishings, workmanship and materials and never lived in since the renovations. Hardwood floors throughout both levels, quartz countertops, pot lights++, 2 stone fireplaces. Walkout from the kitchen to a huge entertainment sized deck overlooking the beautifully landscaped extensive stone patio with large landscape stones, treed ravine and creek beyond. Walkout from the lower level directly to a covered stone patio and gardens. A huge workshop area under the double garage is perfect for the hobbyist or storing your recreational vehicles. The double car garage is pristine having been coated with an epoxy flooring and is extra deep for additional storage with direct access to the house through a heated breezeway. A property like this doesn't come up often with proximity to the highway, local amenities, minutes to Lake Ontario and the private setting on a treed acre lot. Book your appointment today or risk being disappointed! (id:61476)
203 Strachan Street
Port Hope, Ontario
Welcome to 203 Strachan Street, a beautifully crafted 3+1 bedroom, 4 bathroom detached home nestled in one of Port Hopes most family-friendly neighbourhoods, offering views of Lake Ontario. Built in 2022 and boasting over 1,800 sq ft of bright, thoughtfully designed living space, this 2-storey home offers modern comforts and timeless style.Inside, you'll find an semi-open-concept main floor with large windows that flood the space with natural light. The kitchen and living areas are perfect for entertaining or family time, while the partially finished basement provides added space for a playroom, guest suite, or home office. Upstairs features three generous bedrooms, including a spacious primary suite with ensuite bath and walk-in closet. A fourth bedroom or flex space is located in the lower level, along with a convenient fourth bathroom. The home is complete with an attached two-car garage, a spacious driveway and sits just steps from parks, top-rated schools, and the charm of downtown Port Hope. Enjoy the best of small-town living with room to grow, play, and relax! (id:61476)


