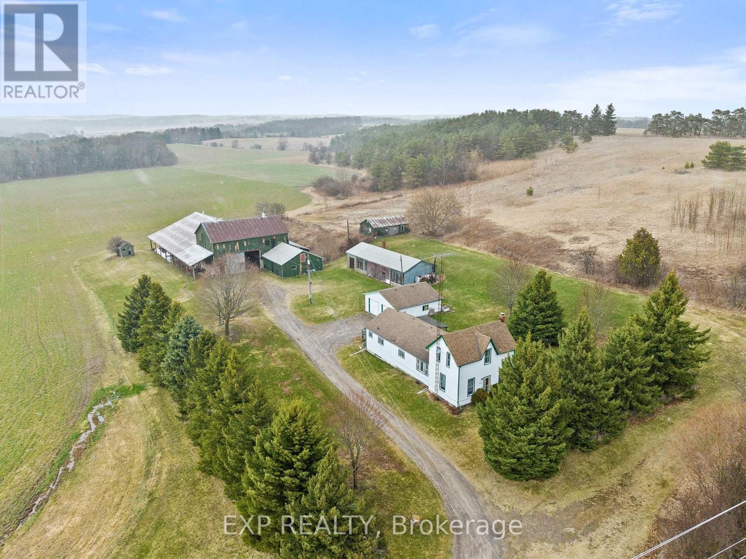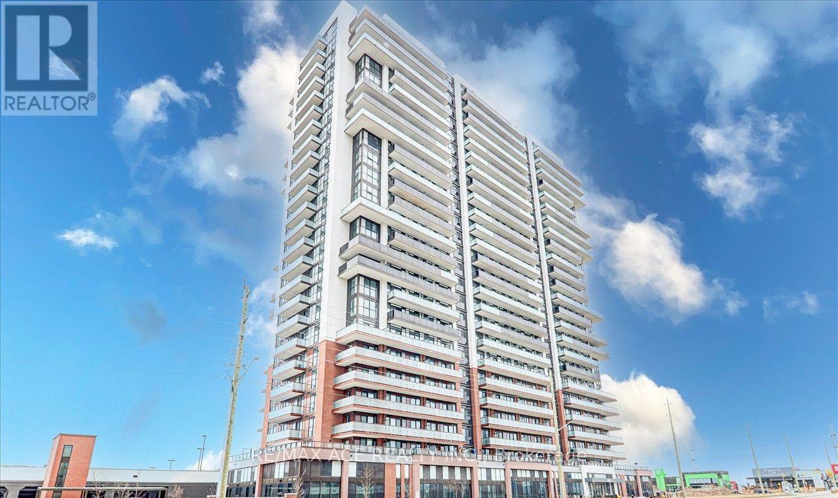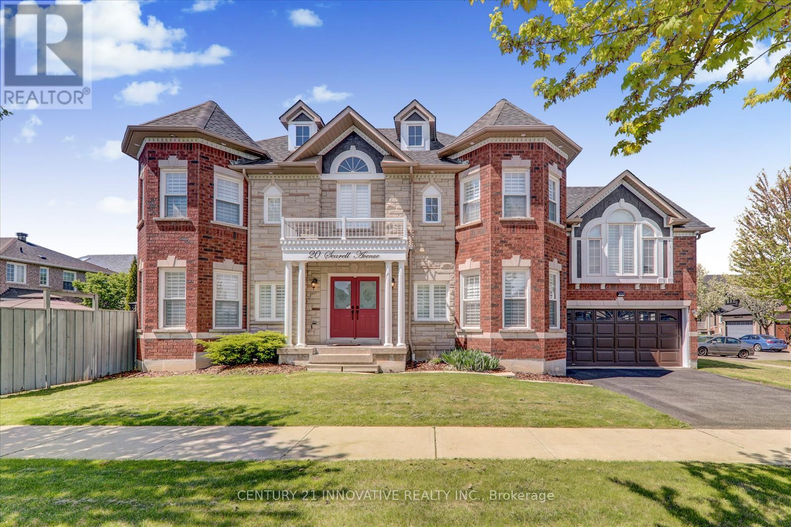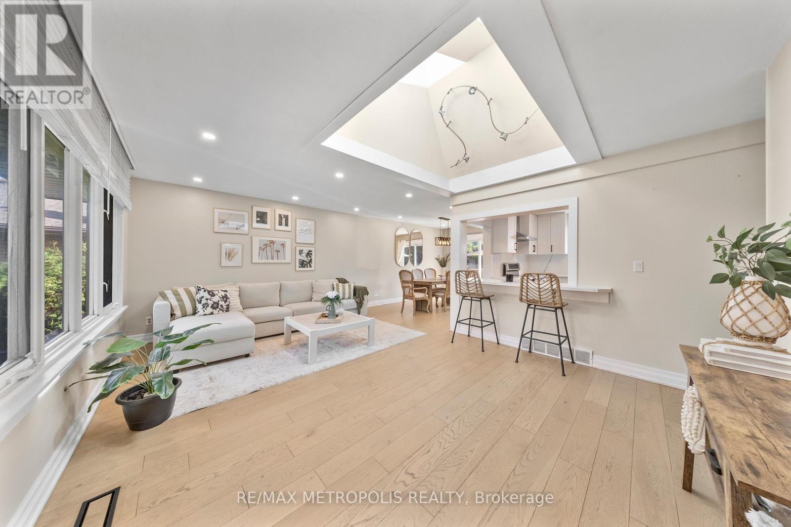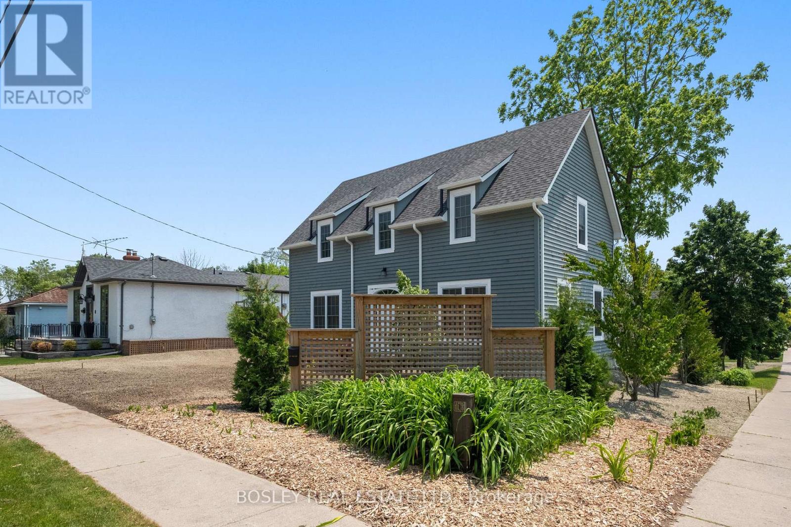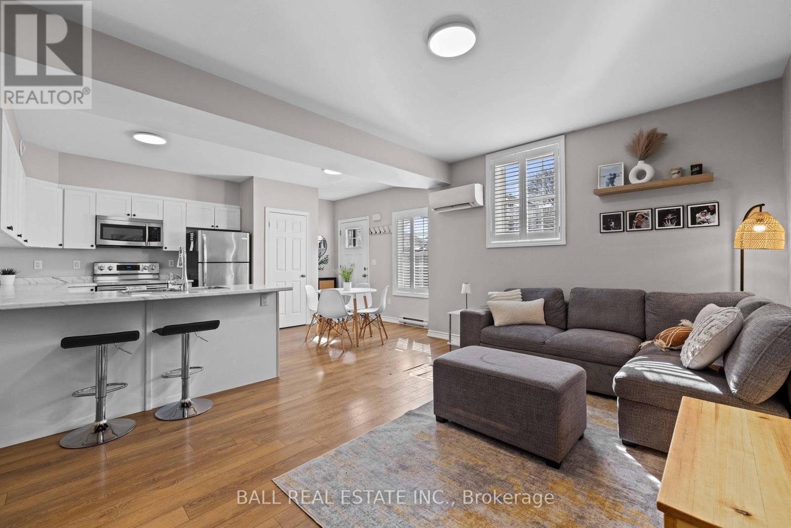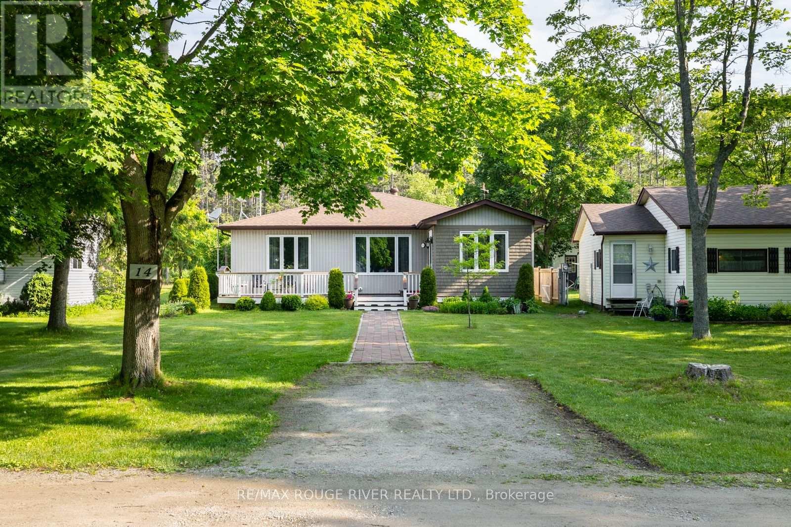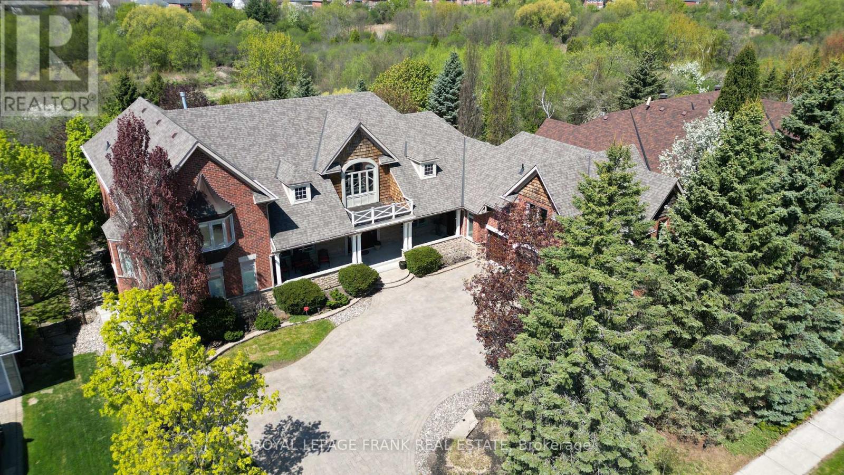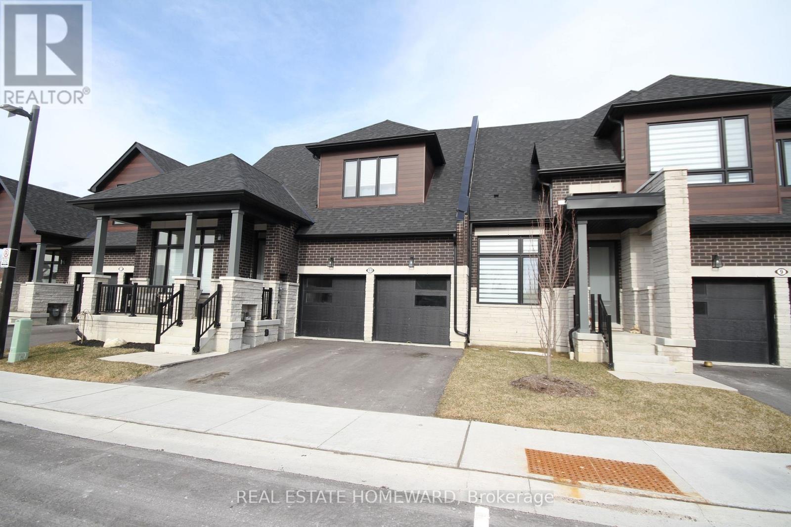3070 Taunton Road E
Clarington, Ontario
Set on 97.921 sprawling acres of scenic countryside, this picturesque 1871 farmstead offers a rare opportunity to own a piece of rural paradise with incredible potential. The charming 1.5-storey main house offers four bedrooms and two full kitchens one on the main floor and one in the basement making it possible for multi-generational living or future rental possibilities. On the upper level offers a cozy den and additional bedroom in a thoughtfully designed upper-level addition. Built on a solid stone foundation, the homes water is fed by a natural stream located on the property, adding to its authentic country character. A fully serviced detached bachelor layout Bunkie, complete with its own kitchen, bathroom, water, and separate septic system, provides the perfect setup for guests, or possible rental income. The property also includes a detached 2-car garage, a practical toolshed, and a spacious barn all with hydro offering endless space for equipment, hobbies, or agricultural use. Whether you're dreaming of a hobby farm, income property, or simply a peaceful place to call home, this unique offering delivers space, charm, and functionality across nearly 100 acres of opportunity. (id:61476)
2208 - 2550 Simcoe Street N
Oshawa, Ontario
Introducing a rare opportunity to own this stunning new Condo-offered 2-bedroom, 2-bathroom corner unit in one of Oshawas most desirable and fast-growing communities! This modern condo stylish laminate flooring, and a bright, open-concept layout designed for contemporary living. The sleek kitchen is outfitted with premium stainless steel appliances, including a fridge, stove, microwave, and dishwasher, complemented by the convenience of in-suite laundry. Step outside to your expansive wrap-around balcony and enjoy breathtaking south and west views perfect for morning coffee or evening relaxation. This new build offers resort-style amenities: a 24-hour concierge, fully equipped gym, party/meeting room, games room, business centre, and a landscaped outdoor patio with BBQs, plus ample visitor parking. Located near Ontario Tech University, Durham College, shopping, restaurants, Costco, transit, and major highways, its ideal for professionals, investors, or first-time buyers looking for a vibrant urban lifestyle. Includes one covered parking spot. Dont miss your chance to own a piece of Oshawas future book your private showing today! (id:61476)
206 - 193 Lake Drive Way W
Ajax, Ontario
Be the first to enjoy this newly renovated, rarely offered, 3 Bed 2 Bath suite by the lake! In the beautiful complex of the East Hamptons this unit features a stunning white kitchen, brand new SS appliances, quartz countertops, luxury vinyl and tile floors throughout, partial views of the water, 2 parking spots, and ensuite laundry. Being located right next to the side door you have an easy exit to the outdoors where you will experience plenty of outdoor amenities such as a tennis/basketball court, BBQ areas, playgrounds, gazebos, and open green space. Move a little bit further outside the complex and you will be able to enjoy waterfront trails, splash pads fitness, and party room. What more could you ask for? Courtyard, Tennis/basketball court, playground, BBQ area, waterfront trails, indoor pool, whirlpool, exercise room, party room, 2 owned parking spots, owned locker, close to 401, restaurants, public transit, schools, shopping. (id:61476)
3 Gibson Place
Port Hope, Ontario
Nestled at the end of a cul-de-sac in one of Port Hopes most sought-after neighborhoods, this stunning 3+1 bedroom home offers space, comfort, and versatility for the whole family. Boasting a bright and functional kitchen, gleaming hardwood floors, and an inviting layout, this home is designed for both everyday living and entertaining. The in-law suite with a separate entrance was previously rented for $1,800.00 per month and opens the doors to many possibilities, and provides the perfect space for extended family or guests, offering privacy and convenience. Step outside to your private backyard oasis, where a beautiful on ground pool awaits, ideal for summer relaxation and gatherings. With its prime location, spacious design, and exceptional features, this home is a rare find. Don't miss your opportunity to live in a peaceful yet connected community in Port Hope! (id:61476)
20 Searell Avenue
Ajax, Ontario
Welcome to 20 Searell in the highly sought after Eagle Glen Community built by John Boddy Homes. Rarely offered layout, with many recent upgrades. Pride of ownership showcasing a truly unique home on a pool sized premium corner lot. Designer Kitchen W/ Marble Countertop & B/I S/S Appliances. 9Ft Ceilings On Main With Hard wood Flrs & Oversized Windows Thru-Out Home. California shutters throughout with many other upgrades. Spacious extra larger Family Rm W/ Gas Fireplace & Vaulted Ceiling. Potlights, Chandeliers, High End Porcelain Tile. Mastr Br Retreat W/ 5Pc Ensuite, W/I Closet & Sitting Area Must See! 4th Br On Ground Level that can be used as an office room. Finished basement with large recreation area and two full bedrooms with potential of rental income. Close To Trails And Amenities With Access To Walking And Biking Trails, Close To Highways 412, 407 And 401. This Home Is 100% Move-In Ready And Perfect For Families Or Anyone Seeking A Peaceful And Convenient Lifestyle. It Can Also Accommodate Extended Family And Checks All The Boxes. Don't Miss Your Chance To Own This Truly Unique and Exceptional Home In Ajax. (id:61476)
201 Southlawn Avenue
Oshawa, Ontario
This is a Beautiful Two Bedroom Bungalow (Originally a 3 Bedroom) on a 52 wide ravine lot. This home comes with a fully finished basement which has its own Separate Entrance. The main floor is open concept and completely renovated with modern finishes throughout. There is a large skylight right in the centre of the home letting in lots of natural light. The kitchen is bright and spacious and includes custom white cabinetry, quartz counters, stainless steel appliances, breakfast bar, upgraded lighting and a large window overlooking the backyard. The basement is fully finished with 2 bedrooms, a second kitchen combined with living room and a 3-Piece Washroom. Use it as an In-Law suite or potentially rent it out separately for additional income. Oversized Garage/Workshop W/220v Outlet. Located in a safe, vibrant, neighbourhood with many amenities - Close To Schools, Beach, Park, Waterfront Trails, 401 & GO Station. (id:61476)
161 Bruton Street
Port Hope, Ontario
Discover this beautifully crafted 3-bedroom, 2.5-bathroom home that seamlessly blends modern style with thoughtful functionality. Step into a bright, open-concept living space featuring a bespoke custom kitchen, soaring high ceilings, and large windows that flood the home with natural light. The unfinished basement, complete with a rough-in for a bathroom and oversized windows, offers exceptional potential to expand whether you envision extra bedrooms, a family room, or a guest suite. At the rear of the property, you'll find a detached garage accessed via a municipal lane. It includes a heated room and staircase to an upper level, ideal for conversion into a home office, studio, or guest loft. With modern water and sewer connections including a sewage pump linking the garage to the main house its ready for a variety of creative uses. Located in the heart of historic Port Hope, this home is just a short walk from downtown shops, restaurants, and the iconic Capitol Theatre, immersing you in the towns vibrant cultural scene. If you're looking for a stylish new home with room to grow, this thoughtfully designed property offers both. (id:61476)
#103 - 430 Lonsberry Drive
Cobourg, Ontario
Discover the perfect blend of comfort and convenience in this bright, south-facing lower-level condo in the Newtownville neighbourhood. With two spacious bedrooms and a well-appointed bathroom, this airy home offers a welcoming retreat in the heart of the city. Large windows on both the north and south sides fill the space with natural light, creating an inviting atmosphere throughout the day. Located just a short walk from downtown, you'll have easy access to shops, dining, and entertainment, while the nearby lake invites you to take a peaceful stroll along the water. Whether youre enjoying the vibrant city life or unwinding by the shoreline, this location offers the best of both worlds. Inside, the open layout enhances the sense of space, making every corner feel bright and functional. Ideal for professionals, downsizers, or those seeking a low-maintenance lifestyle, this condo is a rare find in a prime location. Move in and enjoy the perfect balance of urban living and natural beauty right at your doorstep! (id:61476)
415 - 712 Rossland Road E
Whitby, Ontario
Welcome home to this meticulously maintained & tastefully updated unit in the sought-after, quiet building that is The Connoisseur. Located in a prime Whitby location; close to schools, shopping, public transit, parks & more! The spacious, open concept layout features hardwood flooring & crown molding throughout & large windows that create ample natural light. Two generously sized bedrooms with the primary boasting a newly renovated 3PC ensuite. The large kitchen possesses stainless steel appliances & loads of cupboard space! Originally a 1+1, but the den was converted into a bedroom. The building amenities include: an indoor pool, hot tub, sauna, fitness & party rooms, car wash, library, underground heated parking & a locker. (id:61476)
14 - 10126 Longsault Road
Clarington, Ontario
Welcome to this rare find just 15 min north of Bowmanville! Nestled in The prestigious 55+ community "The PSC Club" consisting of only 15 homes. This rare offering perfectly balances privacy with community living, where each of the 15 homeowners shares in the pride of ownership of the magnificent 33-acre grounds. This meticulously crafted 1640 sqf custom bungalow offers a lifestyle unlike any other.. A thoughtfully designed layout welcomes you through a bright, airy sunroom - the perfect spot to enjoy your morning coffee while watching the sunrise. As you step inside, gleaming hardwood floors flow seamlessly throughout, leading you into an open-concept living space that's both elegant and comfortable. The inviting living room offers the perfect setting for relaxed evenings, while the gracious dining area stands ready to host your most memorable gatherings. At the heart of this home, a stunning kitchen showcases gorgeous stainless steel appliances, combining both beauty and functionality for those who love to cook and entertain. The primary bedroom suite serves as a private retreat, complete with an ensuite bath for ultimate convenience. Two additional generously-sized bedrooms and a second full bath provide ample space for family visits or a home office setup. Outdoor living takes center stage with a welcoming front deck and a private yard area at back, perfect for enjoying the peaceful surroundings. For the hobbyist, collector, or craftsperson, this property truly excels - featuring a detached 3.5 car building at back that includes two single car garages plus an impressive 23 x18 workshop. This fully insulated space comes complete with a wood stove, offering year-round comfort for all your projects and passions. The community amenities rival those of a luxury resort, featuring a sparkling inground pool for summer enjoyment, a vibrant recreation hall for social gatherings, and convenient RV/trailer storage for the adventurers at heart. A GREAT ALT TO WILMOT (id:61476)
3140 Cochrane Street
Whitby, Ontario
Immaculate 2 Storey on Prestigious Ravine Lot Resort-Style Living in Whitby. Welcome to one of Whitby's most desirable addresses! This exceptional 2-storey is set on a spectacular ravine lot with over 20 mature trees, offering privacy, tranquility, and a true backyard oasis. Inside, you'll be greeted by soaring 21-foot ceilings in the living room and a stunning open-concept main floor featuring spacious living and dining areas perfect for entertaining. The chefs kitchen is complete with stainless steel appliances and a sun-filled eat-in area. The luxurious main floor primary suite is tucked away for privacy and features an elegant ensuite bath. Upstairs, you'll find three generous bedrooms, including a convenient Jack & Jill 4-piece bathroom ideal for families or guests. Bonus nanny/in-law suite above the 3-car garage with a separate entrance provides flexible living space for extended family or home office needs. Enjoy main floor laundry, 2 furnaces, 2 on demand water units, and a 3-car garage offering both comfort and convenience. Step outside to your private paradise: a jaw-dropping backyard with an enormous saltwater pool, spa hot tub, waterfall, gas firepit, cabana, and flowing interlock patio a true showstopper! This immaculate home offers luxury, space, and resort-style amenities inside and out. Don't miss this rare opportunity! (id:61476)
11 Lois Torrance Trail
Uxbridge, Ontario
Welcome to Luxury Living in this Extensively-Upgraded Bungaloft Townhome. Located on a Premium Lot by Parkette and Backing onto Protected Woodlands, this Montgomery Meadows "Kingswood" model Offers 2381 Square Feet with Upgrades Throughout. Gorgeous 6" Wide Plank Flooring Throughout Main Floor. Quartz Counters Throughout Plus Upgraded Kitchen Including Custom Cabinetry, Hood-Fan Cover and Built-in Appliances. The Basement Level is Mostly Finished, Offering a Large Recreation Area, Optional Bedroom/Multipurpose Room, Cold Cellar, 4-Piece Bathroom Plus Two Large Storage Rooms. The Upgraded Open-Concept Kitchen Opens to Both Great Room and Dining Area with Vaulted 2 Storey Ceiling and Windows with Views of the Forest. Wake Up to Forest Views from your Main-Floor Primary Suite Featuring Hardwood, Walk-In Closet and 4 Pc Ensuite. An Additional Main-Floor Bedroom with 4-Piece Ensuite Sits just off the Foyer. The Upper Level has 2 Bedrooms and a Loft, Plus a 5-Piece Bathroom with Twin Sink Vanity. Smooth Ceilings Throughout Including 10' Main and 9' Second Floor Height. Over 3000 Square Feet of Finished Living Space. Enjoy Turn-Key Living in this Coveted Neighbourhood Steps Away from Uxbridge's Acclaimed Trail System and is Immediately Across from Foxbridge Golf Course. **EXTRAS** The unit is protected by a 7-year Tarion New Home Warranty Program. (id:61476)


