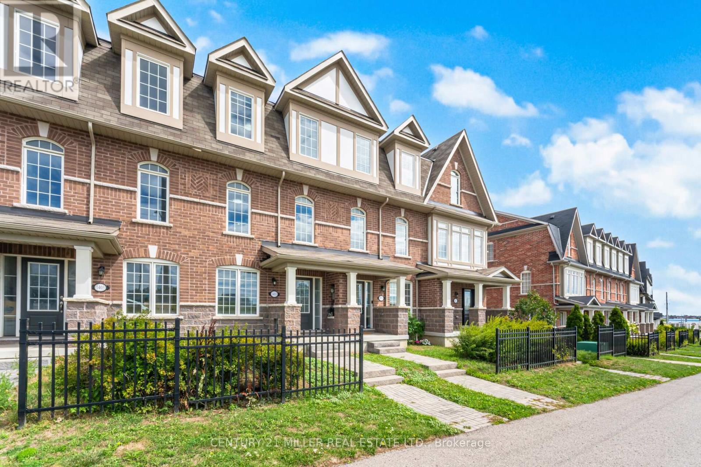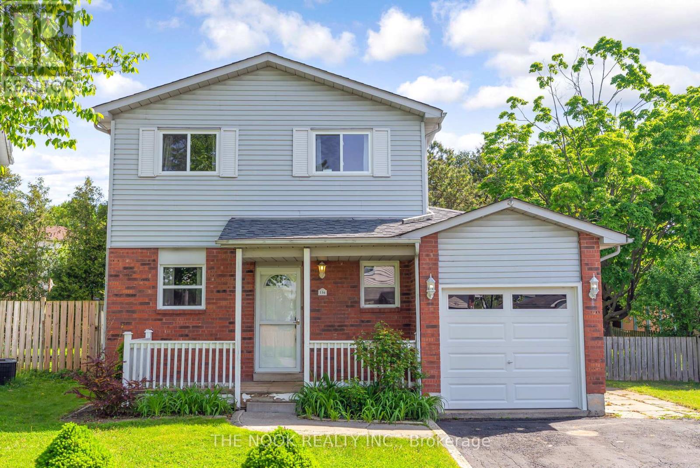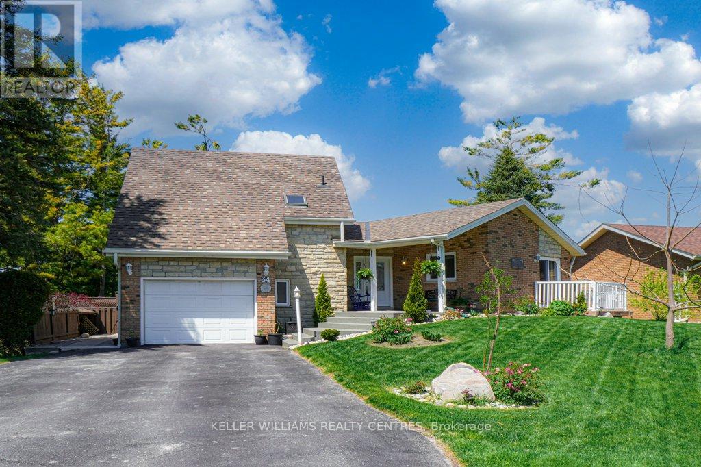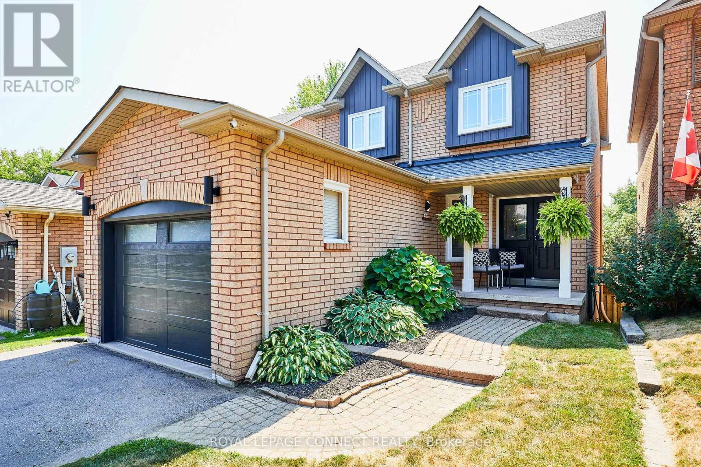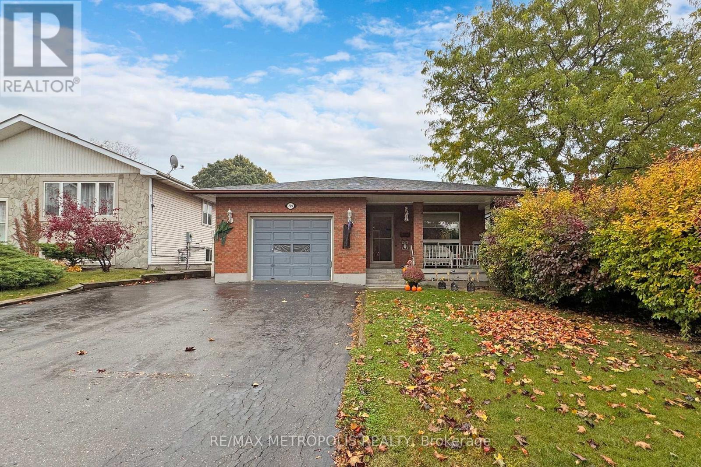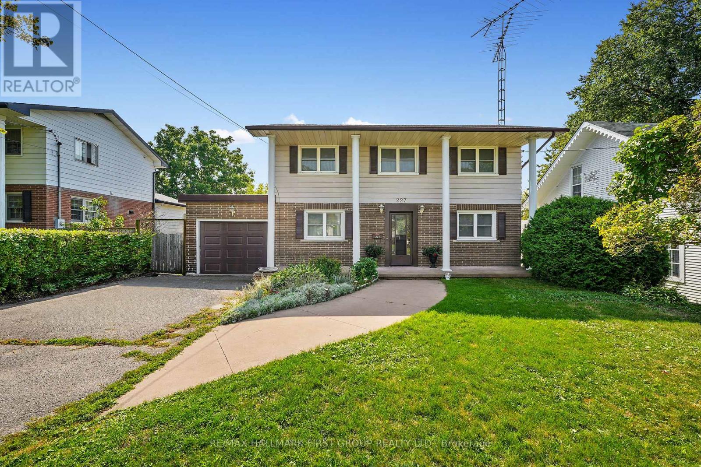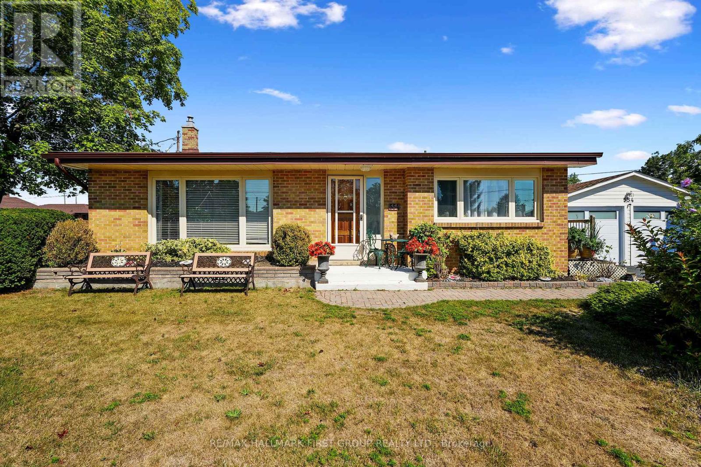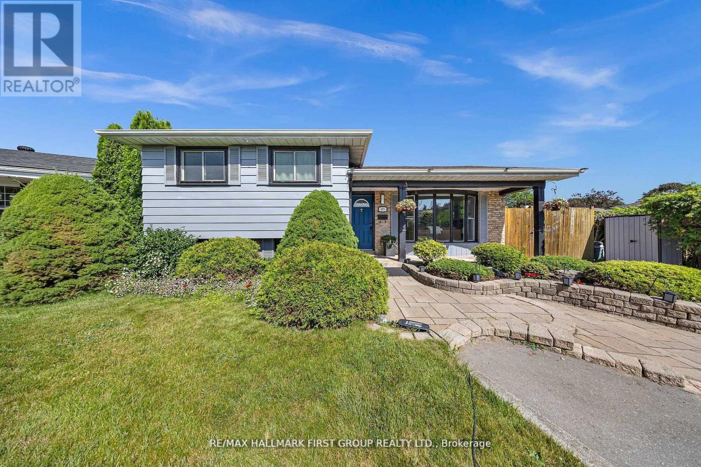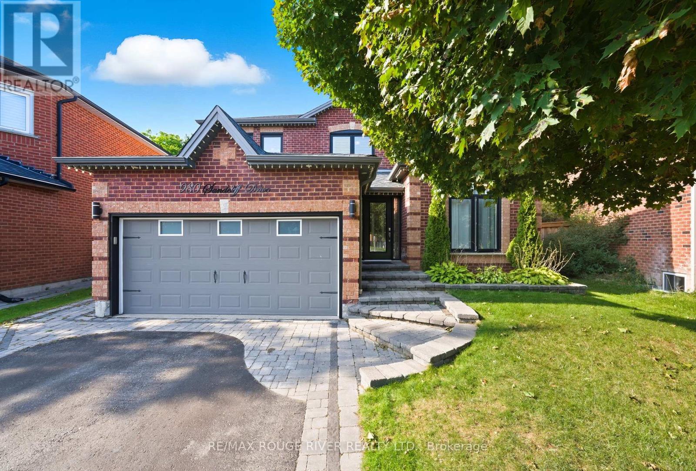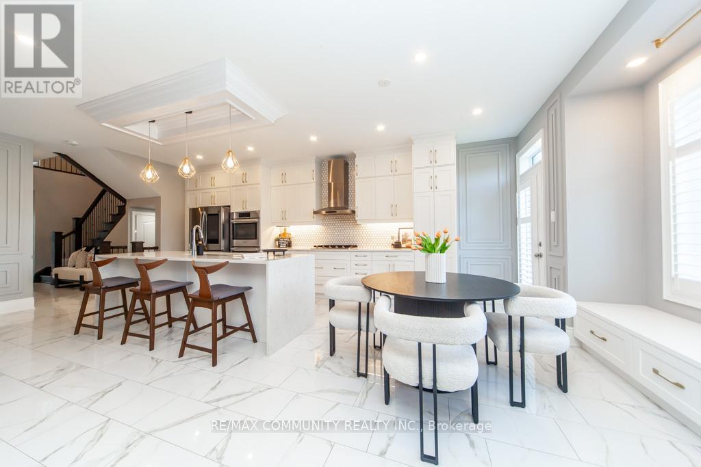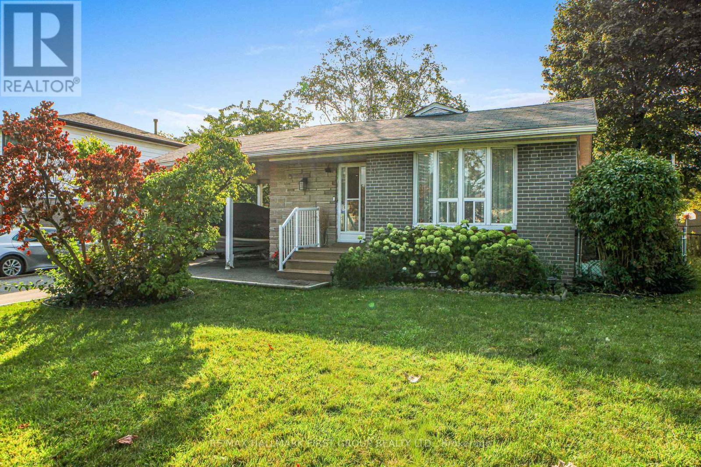1401 Salem Road N
Ajax, Ontario
This Newly Renovated 3+1 Bedroom, 3 Bathroom Freehold Townhome Nestled In A Family-Friendly Neighborhood, The Bright And Spacious Home Is Surrounded By Scenic Trails And Just Steps From Carruthers Creek. Conveniently Located Near Public Transit, Highways, Schools, Shopping, Restaurants, Parks, And Countless Amenities, It Offers The Perfect Balance Of Comfort And Convenience. Inside, You'll Find An Open-Concept Layout With Modern Upgrades Throughout, Including: New Staircase, Pot Lights, Granite Kitchen Counters, Engineered Flooring, Customized Den Closet, New Window Blinds, Light Fixtures, Freshly Painted Interiors, And Epoxy-Coated Garage Floor Offers Durability, Versatility And A Wide Range Of Potential Uses. Step Out Onto The Balcony With Stylish Wood Deck Tiles, Creating A Cozy Space Ideal For Year-Round BBQs And Outdoor Enjoyment. Quiet, Peaceful, And Thoughtfully Updated, This Home Is A True Gem Perfect For Families And Children. Don't Miss Your Chance To Own This Blend Of Style, Comfort, And Convenience! (id:61476)
5090 Baldwin Street S
Whitby, Ontario
Welcome to this one-of-a-kind custom home, perfectly set on a large, mature treed lot in a sought-after Whitby location. Offering 3+1 bedrooms, 3 bathrooms, and a fully finished basement, this property blends style, comfort, and versatility. The beautifully renovated kitchen (2023) features quartz countertops, a breakfast bar, and flows seamlessly into the dining area with a walkout to a spacious deck overlooking the private backyard oasis. With two main-floor kitchens, a wet bar in the basement, and two in-law suite potentials, this home is ideal for " Multigenerational" living whether its parents, in-laws, or adult children, everyone can enjoy their own space while still being under one roof. Additional highlights include a newly updated 5pc semi-ensuite (2023), laminate flooring throughout, a large 227 deep lot with an above-ground pool, hydro-equipped garden shed, and hot tub hookup. The inviting living room with French doors and wood-burning fireplace adds warmth and charm, while the converted garage offers flexible living space that can easily be reverted if desired. Outside, the abundant and private backyard is perfect for entertaining or quiet relaxation. All this, just minutes from downtown Whitby, golf courses, conservation areas, restaurants, shopping, and with GO/Transit right at your doorstep! (id:61476)
136 Peacock Boulevard
Port Hope, Ontario
This charming detached 3-bedroom, 2-bath home is move-in ready. Conveniently located near the park and just a short walk to and from the school, it offers the ideal blend of comfort and convenience. Enjoy the added living space of a finished basement, perfect for a playroom, home office, or extra entertainment area. Step outside to a spacious pie-shaped backyard with a deck, ideal for outdoor entertaining and creating lasting memories. Recent (2025) upgrades include: brand-new garage door, new roof, upstairs windows, fresh paint throughout, modern light fixtures, new toilets, brand-new washer and dryer, and a recently installed A/C. Added bonus- the furnace and hot water tank are owned! Don't miss out on this fantastic opportunity. Offers are welcome anytime! (id:61476)
34 Meadowlands Drive
Brock, Ontario
Welcome to this beautifully maintained 3-bedroom, 2-bathroom home that blends comfort, style, and outdoor luxury. Inside, you'll find a bright floor plan with spacious living areas and a well-appointed kitchen. Whether you're hosting guests or enjoying quiet evenings at home, this space offers the perfect blend of functionality and charm. Step outside to your backyard retreat, where the pool invites summer fun and the cabana offers shade, relaxation, or even an outdoor bar setup. Ideal for families, entertainers, or anyone seeking resort-style living at home. In town, you will find all the amenities you will need including a grocery store, hardware , restaurants, coffee shops, gym, hair dressers and more! You will love calling Cannington home. Don't miss the chance to make this oasis your own! (id:61476)
42 Elephant Hill Drive
Clarington, Ontario
Renovated 3 Bed, 3 Bath, 2-Storey Home with Rare Walk-Out Finished Basement & No Homes Behind! This Warm and Cozy Home, with So Many Thoughtful and Stylish Upgrades, is Perfect for Anyone Looking for a Property that's Move-In Ready! Main Floor Features Modern Light Fixtures, Smooth Ceilings, Neutral Paint, Slate Tile and Hardwood Floors. Renovated Kitchen with Stainless Steel Appliances, Centre Island, Pot Lights, and Pantry Opens to the Dining Room with Bay Window. The Powder Room and Barn Door Enhance the Farmhouse Decor Feel. Upstairs, Ceiling Fans are in All 3 Bedrooms. The Primary Bedroom Offers a 4pc Ensuite, Walk-In Closet, and Enough Space for a King Size Bed. 2 Additional Bedrooms Come with Wide Window Sills, Ideal for Displaying Decor. Both 4pc Bathrooms are Stunning! Finished Walk-Out Basement with Den, Rec Room, and Laundry Completes the Indoor Living Space. A Large 2-Tiered Deck Overlooking Greenspace and Elephant Hill Park Can Be Accessed from the Walk-Out Basement or the Bright Kitchen. What a Great Place to Relax, Entertain, and Enjoy Family Time! Double Wide Driveway Can Hold 4 Vehicles without Any Sidewalks to Shovel. Hot Water Tank is Owned, so No Monthly Rental Fee to Pay. Conveniently Located Between Highways 401, 418, 407,and 35/115. Garage Door 2024, Ensuite Bathroom Reno 2024, SS Stove and Range Hood/Microwave 2022, Main Bathroom Reno 2021, Furnace 2021, Commercial Grade Hot Water Tank 2021, Windows (Kitchen, Living Room, Ensuite Bathroom) 2019, Roof 2015, 2-Tiered Deck 2015, Backsplash and Counter Tops 2012, Hardwood Floor 2012, Slate Tile 2011. ** This is a linked property.** (id:61476)
709 Keates Avenue
Oshawa, Ontario
Ideal family home! Spacious 4-bed, 2-kitchen layoutperfect for a large family. Includes 2 bedrooms in the basement plus office space. Convenient location near Highway 401, schools, and worship centers. Just 7 mins to Costco and shopping, 10 mins to Oshawa Town Center, 15 mins to Durham College/Ontario Tech University, and 6 mins to the downtown campus. Features 200AMP electrical. High potential for legal basement/secondary unit. (id:61476)
227 Queen Street
Cobourg, Ontario
Step into your dream family home steps from Lake Ontario and Cobourg's historic downtown. This expansive property blends charm, comfort, and functionality, offering everything you need for a vibrant family lifestyle. The main floor boasts a bright and inviting living room with wood floors and a large window that floods the space with natural light. Host unforgettable gatherings in the spacious dining room, ideal for family dinners or entertaining friends. The open-concept kitchen and family room are the heart of the home, featuring modern countertops, a stylish tile backsplash, stainless steel appliances, a built-in wine fridge, and even a desk nook for homework or meal prep. The adjoining family room with a cozy gas fireplace and walkout is perfect for unwinding. A convenient guest bathroom completes the level. Two charming staircases lead to the second floor, where you'll find a stunning primary bedroom suite with built-in cabinetry, a walk-in closet, a modern ensuite with a separate tub and shower, and a private sunroom for peaceful mornings. Four additional well-appointed bedrooms and a full bathroom ensure everyone has their own space. The lower level offers a versatile recreation room and workshop, with ample storage to keep things organized. Outside, the enclosed backyard is a private retreat with mature landscaping, green space, a patio area ideal for family pick-up basketball games, and a covered deck perfect for alfresco dining. Located moments from downtown amenities, schools, and parks, with easy access to Highway 401, this home offers the best of Cobourg living. (id:61476)
554 Elizabeth Street
Cobourg, Ontario
OPEN HOUSE -SUN FROM 12PM-2-PM! This beautifully maintained 3-bedroom, 2-bath home offers modern updates, natural light, and a family-friendly location. Nestled in a sought-after neighbourhood, it is just a short stroll to local schools, parks, and community amenities, making it ideal for putting down roots. Step inside to discover a bright and inviting living room, where large windows let the sunshine pour in, perfect for enjoying a morning coffee or unwinding with family at the end of the day. The thoughtful backsplit design creates a natural flow between living spaces, offering comfort and flexibility for today's lifestyle. The home has been freshly updated throughout, including a stylish modern bathroom that brings a touch of contemporary elegance. With three comfortable bedrooms, there's space for the whole family, a home office, or a welcoming guest room. Outside, a detached garage provides handy storage or workshop potential, while the private yard is ready for summer barbecues, children's playtime, or simply relaxing in your own green space. With its move-in-ready updates, warm and welcoming atmosphere, and unbeatable location where kids can walk to school in minutes, this home is more than just a place to live, its a lifestyle. (id:61476)
975 Brenda Court
Oshawa, Ontario
Welcome to This Stunning 4-Level Sidesplit in a Prime, Family-Friendly Location! Nestled on a quiet, child-safe cul-de-sac in a highly sought-after neighbourhood, this beautifully maintained home offers incredible curb appeal and ample parking. Freshly painted throughout, it features gleaming hardwood floors on the main and second levels, a bright and airy layout, and an abundance of natural light. The Gourmet Kitchen is a chef's dream, showcasing custom cabinetry, granite countertops, and built-in appliances. Enjoy cozy evenings by the fireplace or entertain in your private backyard oasis-complete with mature trees, lush evergreens, and a luxurious in-ground heated pool surrounded by a spacious deck and interlock patio for seamless indoor-outdoor living. This home also offers plenty of storage space and the potential for an -in law suite or separate lower-level apartment-ideal for multi-generational living or additional rental income. This is more than just a home-- it's a lifestyle. A must-see opportunity you won't want to miss! (id:61476)
980 Sandcliff Drive
Oshawa, Ontario
Welcome to this beautifully maintained 4-bedroom, 3-bath executive two-story home in one of North Oshawa's most sought-after mature neighborhoods. Boasting over 2,500 sq. ft. of finished living space, this home is perfect for growing families seeking both comfort and versatility. Nestled on a premium lot with no neighbors behind, it offers privacy, space, and a family-friendly layout ideal for everyday living and entertaining. Inside, you're welcomed by a spacious foyer with ample storage, leading to elegant formal living and dining rooms perfect for hosting gatherings. The inviting family room features a charming brick fireplace, creating a cozy space to relax with loved ones. At the heart of the home, the updated kitchen impresses with a center island, pot and pan drawers, stainless steel appliances, and abundant cabinetry. A bright breakfast area with walkout access to the backyard makes mornings easy and flows seamlessly into your own private outdoor retreat. The fully fenced yard includes a deck and storage shed, perfect for summer barbecues or unwinding after a long day. Convenience continues on the main floor with a dedicated laundry room and direct access to the double-car garage. Upstairs, the generous primary suite offers a private sitting area, his-and-hers closets, and a spa-like 4-piece ensuite with soaker tub and separate shower. The home also features an unspoiled basement with endless possibilities perfect for a recreation room, home gym, or additional storage. California shutters throughout add style and privacy, while the extended driveway ensures plenty of parking for family and guests. All this in a prime location close to schools, parks, a dog park, public transit, recreation center, library, shopping, and more. Don't miss your chance to call this exceptional property home! (id:61476)
70 Barkerville Drive
Whitby, Ontario
Immaculate & One-of-a-Kind***Unbelievable 4-Bdr w/ Loft & 4 Washrooms + LEGAL 1-Bdr & 2 Washroom Basement Apartment w/ Walk-out***Premium Lot - Backs onto a Ravine***Only 4 Years Old***5 Bedrooms & 6 Washrooms Total***Loft Can be Converted to a 5th Bdr***Water & Hydro are Separately Metered Between Upstairs & Downstairs - 2 Tankless Water Heaters***Soaring 10ft Ceiling in Foyer***9ft Ceiling on Main & 2nd Floor***Chef's Kitchen Features All Stainless Steel Appliances, Waterfall Island w/ Breakfast Bar***Eat-in Kitchen w/ Walk-out To Deck***Incredible Coffered Ceiling w/ Custom Lighting in Living & Dining Rooms***5pc Ensuite in Primary Bedroom Overlooking the Ravine***Unique Loft on Upper Floor - Perfect to Work-from-Home***Legal Basement Apartment Features Luxury Finishes - All Stainless Steel Appliances - Including Own Washer & Dryer & Heated Floors in Both Washrooms***Over $400k In Upgrades - Including External Pot Lights & Standard Electric Charger Outlet***Can be a Luxury Rental or Family Home***Previously Rented for $5,500***New School Currently Being Built Steps Away (Kindergarten to Grade 8)*** (id:61476)
1397 Fordon Avenue
Pickering, Ontario
Welcome to 1397 Fordon Ave - a true gem in the highly sought-after Prime Bay Ridges neighbourhood. Perfectly positioned on a family-friendly street, this spacious bungalow sits on a large lot that widens at the back, offering both room to grow and a warm community feel. Enjoy the convenience of being within walking distance to GO Transit, parks, schools, Pickering Town Centre, and the lake, where lifestyle and location meet seamlessly. Inside, you'll find a well-maintained home with thoughtful updates throughout. The renovated kitchen offers a fresh and functional space for everyday living. The lower level was upgraded in 2017 with new flooring, modern pot lights, and an updated washroom, creating a comfortable extension of the home. Major mechanicals have also been taken care of, with a brand-new furnace and owned hot water tank installed in 2024 for peace of mind. The backyard is a true highlight, designed for both relaxation and entertaining. A composite deck, a large interlocked patio, and an additional covered sitting area create a private retreat where you can host gatherings or simply unwind at the end of the day. With its solid construction, modern updates, and unbeatable location, this home presents an exceptional opportunity in one of Pickering's most desirable communities. (id:61476)


