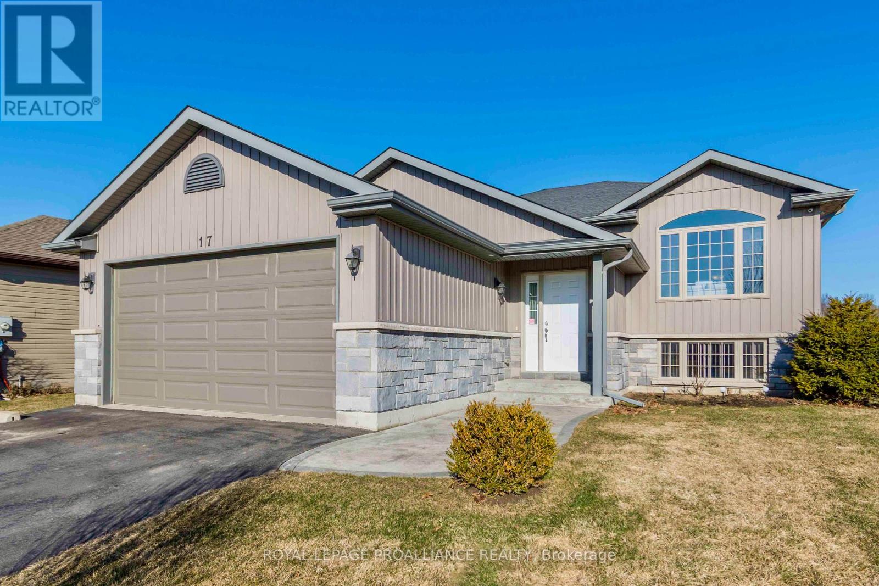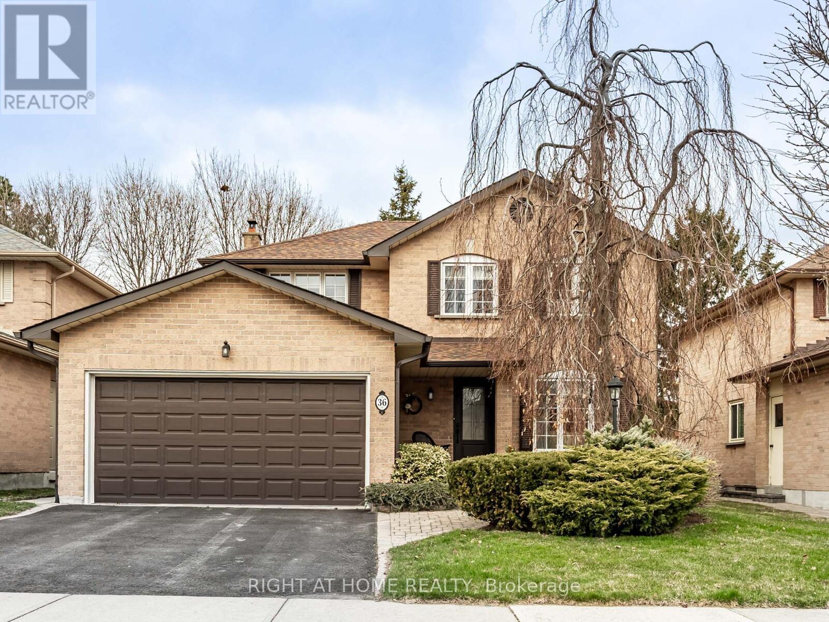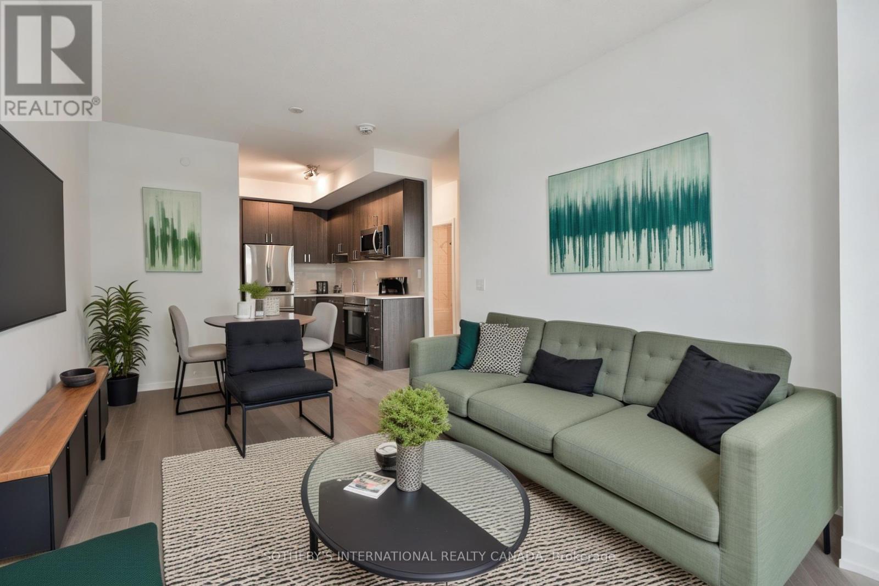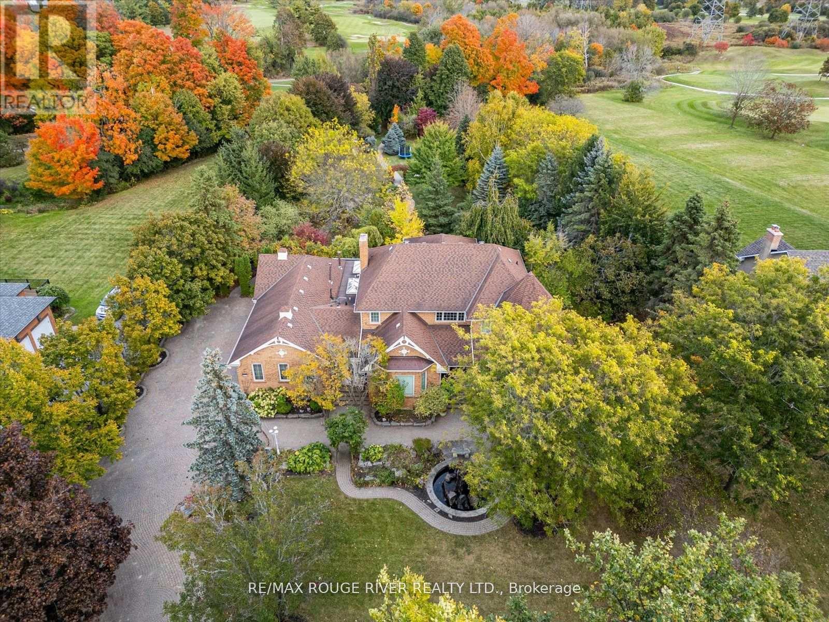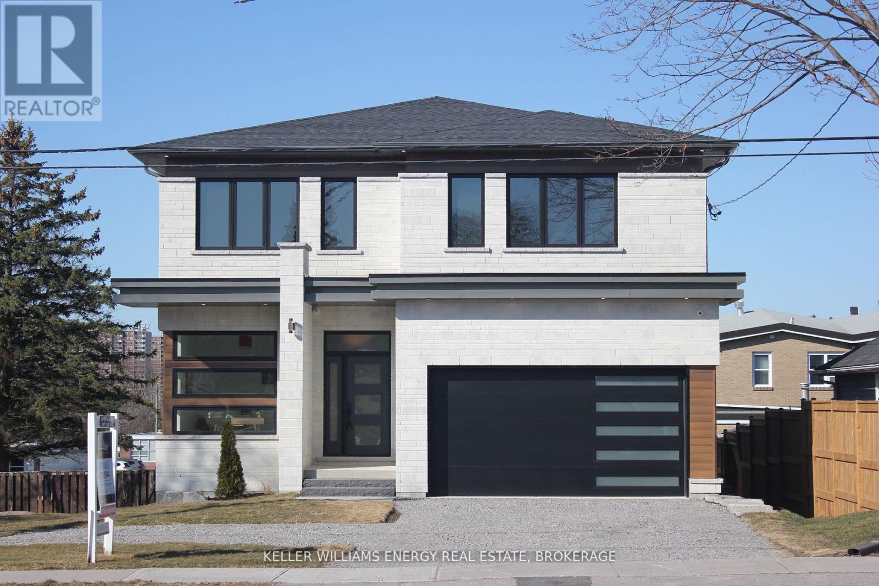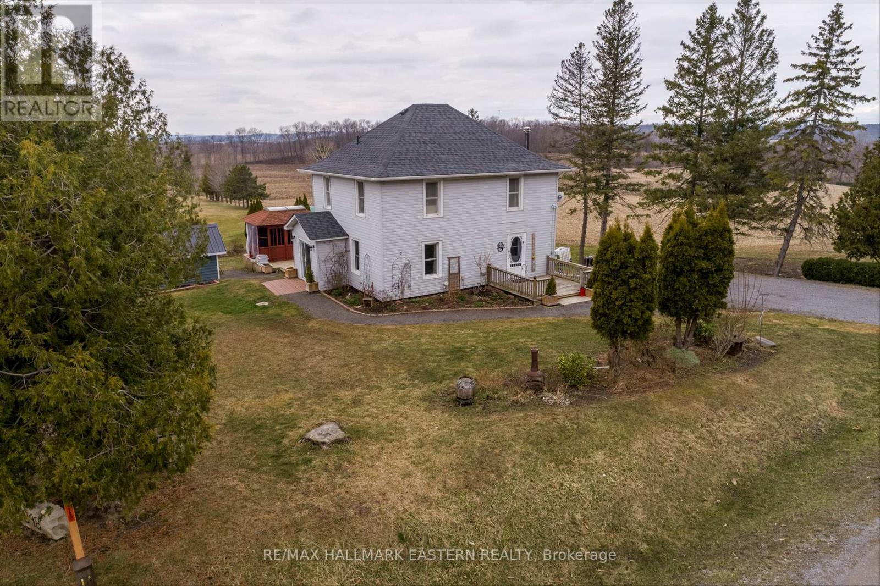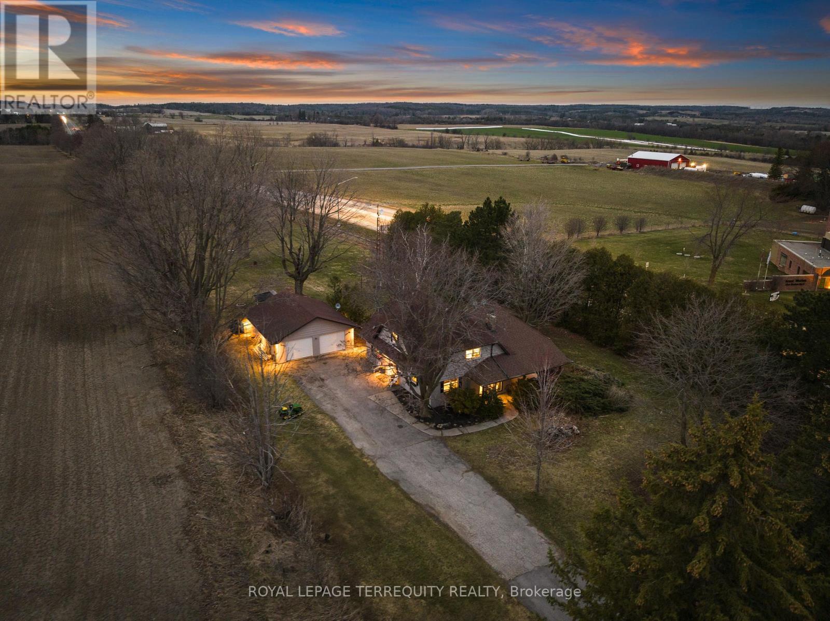17 Pier Drive
Brighton, Ontario
Welcome to this spacious beautifully maintained raised bungalow offering a perfect blend of comfort and lifestyle all on an oversized premium lot situated on a cul de sac. Enjoy cozy evenings by the natural gas fireplace in the large rec room, or entertain with ease in the family room. The 2+1 bedroom & three full bathroom layout includes a large primary bedroom with ensuite and walk-in closet. Plus a walk-in closet in the second bedroom. Step outside to your private west facing covered deck, with gas barbeque line, with separate levels plus a patio down to the large on-ground pool a backyard oasis perfect for summer fun. Located within 5 mins to Presqu'ile Provincial Park, public boat launch and downtown Brighton, this home offers both convenience and outdoor adventure. The oversized double car garage adds plenty of storage and workspace. Situated about an hour to Oshawa and ten minutes to Prince Edward County - this is a must see. Visit the REALTOR website for further information and video about this beauty . (id:61476)
23 Agate Road
Ajax, Ontario
Welcome to 23 Agate Rd Duffins Bay Area in sought after South Ajax $$$ spent of upgrades and renovations. This open concept main floor has an absolutely beautiful very functional kitchen with breakfast area open to deck and large yard Great sized living room room ideal for entertaining with large picture window. Four bedrooms on the upper level, primary bedroom is very spacious with built-in storage and dual closets. Three additional bedrooms are spacious with plenty of storage and large windows. Finished basement with media entertainment area and 2 pc bath. Private yard with deck and conversation area. The street has direct access to the Waterfront Trail system and the Ajax Waterfront the gem of South Ajax, offering many kilometres of multi use trails. Walking to Duffins Bay Public school and St. James Catholic School. You are close to major shopping and dining. Commuting from this home is easy with short drive to the go train or the 401 highway system. (id:61476)
36 Love Crescent
Ajax, Ontario
Welcome home to this 4 bedroom property nestled in the heart of Duffins Bay. Just down the street is The Waterfront Trail overlooking Lake Ontario. Take the path West to Rotary Park & the Splash Pad, with views of Duffins Creek. Beautifully maintained home by the original owners, with many updated features. The living room & dining room have been updated with Mirage engineered hardwood floors. The kitchen has been updated with modern cabinet finishes, high end appliances, & Corian countertops with built in breakfast bar as a great place to gather for meals. The kitchen has a walkout welcoming you onto the patio and fully fenced backyard. The second level offers an over sized primary bedroom with a walk in closet & 3 pc ensuite with updated shower enclosure. The main bathroom has also been updated with a new vanity cabinet, sink, countertop, & tiling in the tub enclosure. Enter into the lower level retreat to entertain your guests in this great rec room space. Newer wet bar with live edge countertop, & cold water available. Cozy up by the gas fireplace on cool nights, or just enjoy the ambiance. There is surround sound wiring ready to enhance movie nights. Around the corner, you have the perfect spot for a home gym, office, or craft room. The laundry room was moved from the main level, to its own space on the lower level, complete with extra cabinet storage, large laundry sink, & front loading washer & dryer on pedestals. The old rough ins are still present in the mud room closet. This house is ready for you to move in, and enjoy! (id:61476)
2405 - 1435 Celebration Drive
Pickering, Ontario
Welcome to this stunning, brand new, never-lived-in unit located on a high floor at Universal City Condos in Pickering! This bright and spacious one-bedroom + den unit offers a perfect blend of comfort and modern living, ideal for professionals, small families, or anyone looking for a stylish home. The open-concept living space features large windows that flood the unit with natural light, creating a warm and inviting atmosphere. The den provides a flexible area perfect for a home office or additional storage. Enjoy breathtaking views of Lake Ontario from your private, oversized balcony 116 sqft. perfect for relaxing or entertaining. Located in a brand-new, high-demand building, residents will have access to an array of top-tier amenities, including a state-of-the-art fitness center, rooftop terrace, party room, 24-hour concierge, and more. With easy access to major highways, transit, shopping, dining, and recreational areas, this property offers the ultimate in convenience and lifestyle. Don't miss out on the opportunity to call this bright, beautiful unit your new home! (id:61476)
2305 - 1435 Celebration Drive
Pickering, Ontario
Welcome to this stunning, brand new, never-lived-in unit located on a high floor at Universal City Condos in Pickering! This bright and spacious one-bedroom + den unit offers a perfect blend of comfort and modern living, ideal for professionals, small families, or anyone looking for a stylish home. The open-concept living space features large windows that flood the unit with natural light, creating a warm and inviting atmosphere. The den provides a flexible area perfect for a home office or additional storage. Enjoy breathtaking views of Lake Ontario from your private, oversized balcony 116 sqft. perfect for relaxing or entertaining. Located in a brand-new, high-demand building, residents will have access to an array of top-tier amenities, including a state-of-the-art fitness center, rooftop terrace, party room, 24-hour concierge, and more. With easy access to major highways, transit, shopping, dining, and recreational areas, this property offers the ultimate in convenience and lifestyle. Don't miss out on the opportunity to call this bright, beautiful unit your new home! Available for lease immediately (id:61476)
2317 Salem Road N
Ajax, Ontario
Welcome to Deer Creek Estates nestled just off Salem Rd on a serene cul-de-sac. **CHECK OUT THE VIDEO ** This custom-built residence with a 5 car garage, residence set on an expansive 1.33-acre garden oasis with 2 rock waterfalls. Backing onto the 3rd hole of the prestigious Deer Creek Golf & Country Club, this property offers both privacy and picturesque views. With over 5,000 square feet of living space, this executive home features five spacious bedrooms & five well-appointed renovated bathrooms, making it perfect for families & entertaining alike. The main floor boasts hardwood floors, pot-lights and smooth ceilings throughout, creating an airy and sophisticated atmosphere. The kitchen flows seamlessly into a bright solarium, ideal for morning coffee or casual dining, while the separate living and dining rooms provide a formal experience and the casual family room with gas fireplace ensures relaxation. A separate office completes this level, ensuring every detail has been thoughtfully considered. As you ascend the sweeping staircase to the second floor, you'll find four well-sized bedrooms, including a primary retreat featuring spectacular views of the grounds and a luxuriously renovated five-piece ensuite plus a walk-in closet, providing both comfort and functionality. The second floor also includes a renovated main bathroom and three additional generous bedrooms, perfect for family or guests. The walk-out basement is a standout feature, offering a sizeable in-law or nanny suite complete with two renovated three-piece bathrooms, providing privacy and convenience. For car enthusiasts, the rare five-car heated garage is a significant bonus, accommodating all your vehicles and providing extra storage space. Step outside to your own private resort-like backyard featuring a stunning Marbelite heated bromine pool with a stone waterfall feature and built in hot tub. (id:61476)
120b Cochrane Street
Whitby, Ontario
Newly built, this custom home offers the perfect blend of luxury and comfort with extraordinary finishes that elevate every inch of it. With over 4580 sq ft of combined living space, this 4+2 bed, 5 bath home left no detail spared - including soaring 10' ceilings on the main and 9' on the second. The main floor open concept living space boasts a stunning feature wall with inset lighting and custom surround gas fireplace, gourmet eat-in kitchen with butlers pantry complete with wine fridge, patio door access to large deck plus a separate dining room - ideal for both entertaining and everyday living. The primary bedroom is a true retreat, complete with a spa-like bathroom featuring a soaker tub, rainfall shower and generously sized walk-thru closet to the laundry area. There's 3 more spacious bedrooms - 2 sharing a 4pc jack & jill - and an additional 4pc main bath to finish out the second floor. The walk-out basement is flooded with natural light, streaming through every window. Perfect space for guests, additional living or office space or easily convert to an in-law or nanny suite. (id:61476)
1414 Swallowtail Lane
Pickering, Ontario
Welcome to this exquisite, newly built home that perfectly blends modern design with luxury living. Situated in a great neighborhood, this spacious 4-bedroom, 4-bathroom home spent around $160,000 in premium upgrades and is move-in ready for your family to call home. Upon entering, you're greeted by 9-foot ceilings on the main floor and 2nd floor, along with large windows that offer tons of natural light. The open-concept layout creates a seamless flow from the elegant living areas to the gourmet kitchen, complete with ceramic flooring, sleek quartz countertops, and a large island with a breakfast bar. You'll love the abundant cabinet space, perfect for all your kitchen essentials, and a cozy and spacious breakfast area allowing for a breakfast table. Upstairs, you'll find 9-foot ceilings throughout, adding to the homes sense of grandeur. Each of the three secondary bedrooms features its own walk-in closet, while the luxurious primary suite has an upgraded 5-piece ensuite, complete with a glass shower and a relaxing jacuzzi. Every detail of this home displays sophistication and comfort. The basement, which has a separate entrance and large windows, with RAISED CEILINGS, making it a legal living space that offers endless possibilities. Whether you're looking for extra living space, a home office, or a rental suite, this is a perfect addition to your home. Located just minutes from excellent schools, parks, restaurants, grocery stores, and major highways (401/407/412), this home offers unbeatable convenience. The Pickering GO Station and Pickering Town Centre are also nearby, making commuting and shopping a breeze. This home is truly a masterpiece, featuring upgraded flooring, countertops, staircase railings, and cabinets throughout the entire home. Its the perfect combination of elegance, luxury, and practicality. Don't miss out on the opportunity to own this magnificent home! (id:61476)
506 - 712 Rossland Road E
Whitby, Ontario
Excellent Investment Or Own This 2 +1 Bedroom In Whitby. Excellent Location Close To School, Church, and Shops. You Will Not Be Disapppointed! (id:61476)
1063 Skyridge Boulevard
Pickering, Ontario
Absolutely Stunning Bright & Spacious Detached Home, Open Concept Main Floor, Moulding Featuring Eat-In Kitchen With W/O To Deck. Upgraded kitchen, Open Concept, Upper Level 3Spacious Bedrooms W/5Pc Ensuite. 4 Pc Main Bath & Laundry Complete This Second Floor. Large & Bright With Big Windows For Sunlight, finished Lookout Basement. With convenient access to Highways 7, 407, and 401, this home offers an ideal living experience in a thriving community.This Home Has It All, A Must See!! (id:61476)
848 County Rd 41 Road
Brighton, Ontario
Welcome to this lovely century farmhouse that has been lovingly cared for and updated. Sellers are motivated!!! This home boasts old charm with all new updated major systems! It hosts amazing perennial gardens and raised garden beds along with a drive shed, a wooden gazebo and garden sheds all on almost 2 acres! This is a beautiful location to sit on your new back deck (2022) and watch amazing sunsets! The plumbing (copper) and electrical was replaced and updated within the past 3 years. Furnace and hot water tank are owned (7 years new), a/c (wall unit heat pump) is 3 years new. The kitchen is a large, bright, eat-in kitchen with quartz countertops and patio doors to your fabulous deck with a BBQ hook up. Bathrooms and kitchen have been remodeled in the past 5 years along with the addition of new hardwood floors in the living and dining room. New patio doors with built in blinds (side entrance), all new eavestroughs and roof (2018). All within 10 minutes to Brighton adn 401 on ramp for easy commuting, 15minutes to Trenton and 30 minutes to Belleville! (id:61476)
2352 Concession Rd 8
Clarington, Ontario
Welcome to your own private oasis with endless possibilities! Nestled on a spectacular 2.1-acre flat lot just east of Enniskillen, this beautiful country property is surrounded by mature trees, offering unparalleled privacy and tranquility. Step inside to discover 5 spacious bedrooms, including a unique loft/secret playroom accessible by its own charming Harry Potter-style staircase - perfect for kids or a creative hideaway. The home has been thoughtfully renovated and meticulously maintained, blending comfort with character. The main floor features a large living room highlighted by a wood-burning fireplace and elegant stone accent walls. The kitchen is a chefs delight with newly upgraded quartz countertops, while the formal dining room seats 810 comfortably and includes a cozy gas/propane fireplace. From here, glass doors lead to an expansive patio and a second wood-burning fireplace - ideal for year-round entertaining or peaceful relaxation. The oversized double garage offers ample space for cars, oversized trucks, or extra storage. Outside, you'll find a charming chicken coop ready for raising chickens and Poultry, plus a wide driveway with parking for up to 10 vehicles. Located just 14 minutes from Oshawa Costco and all big stores, with easy access to Highways 401 and 407, and surrounded by stunning conservation areas and multi-million-dollar estates this is a rare opportunity not to be missed. Come experience the privacy, charm, and potential this exceptional property has to offer! (id:61476)


