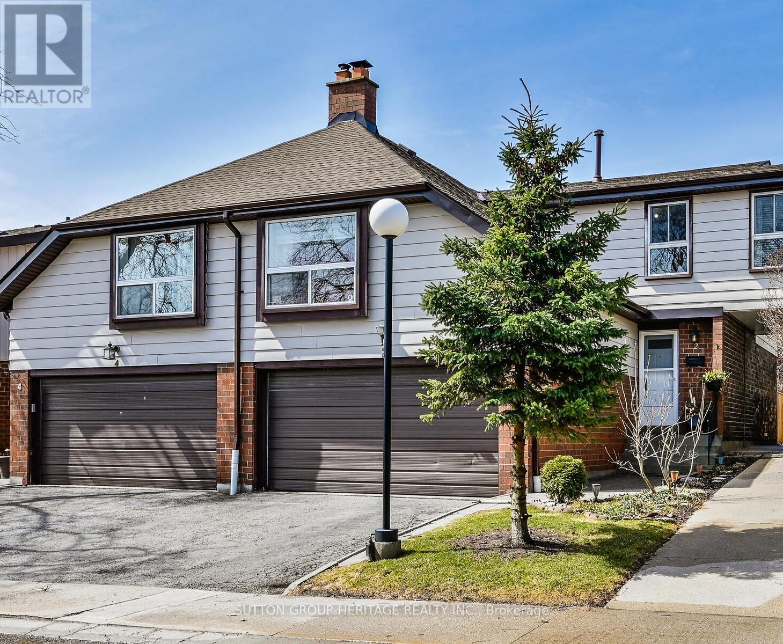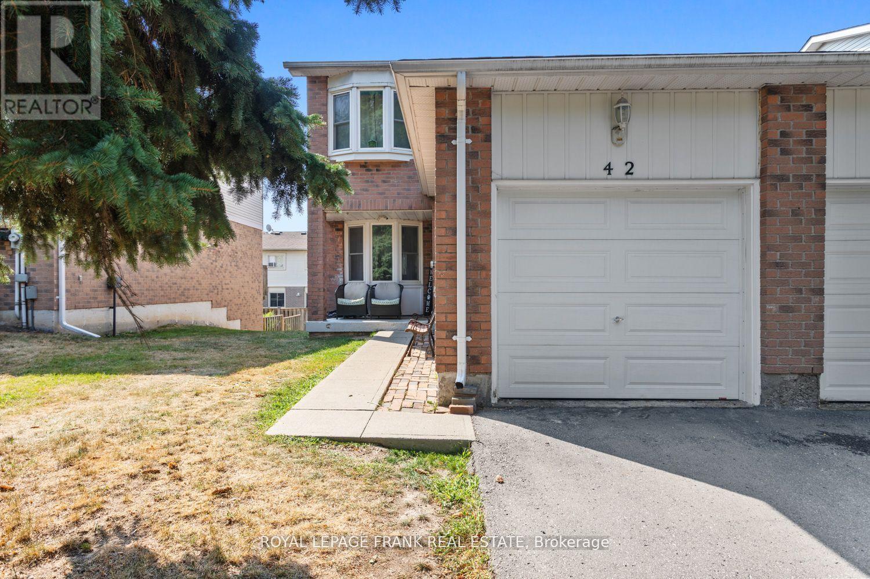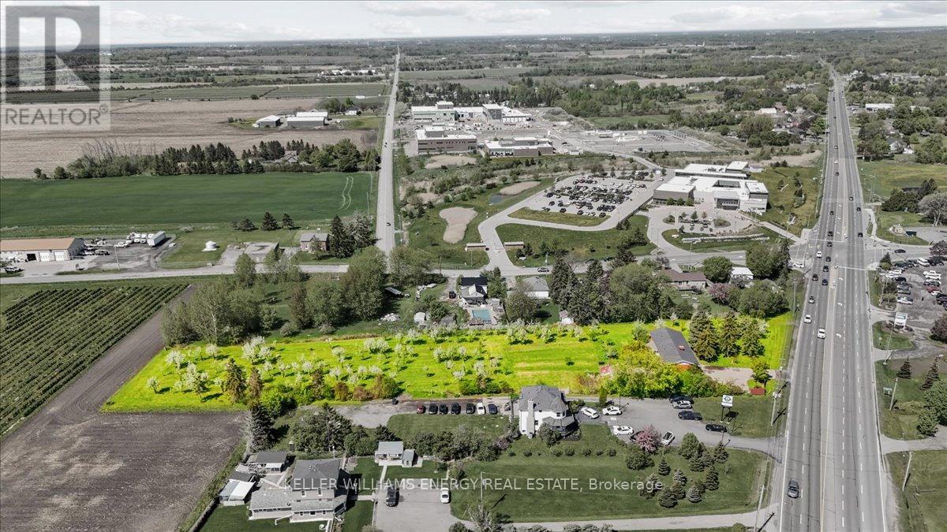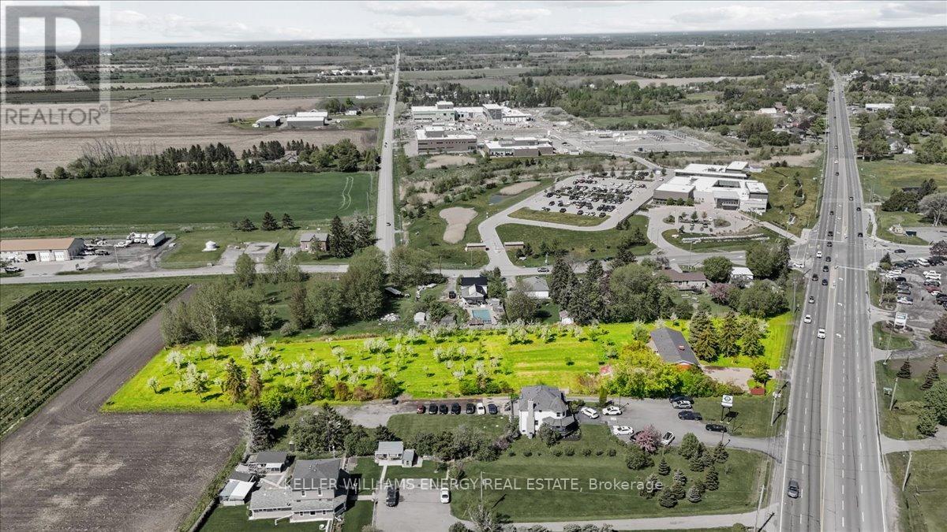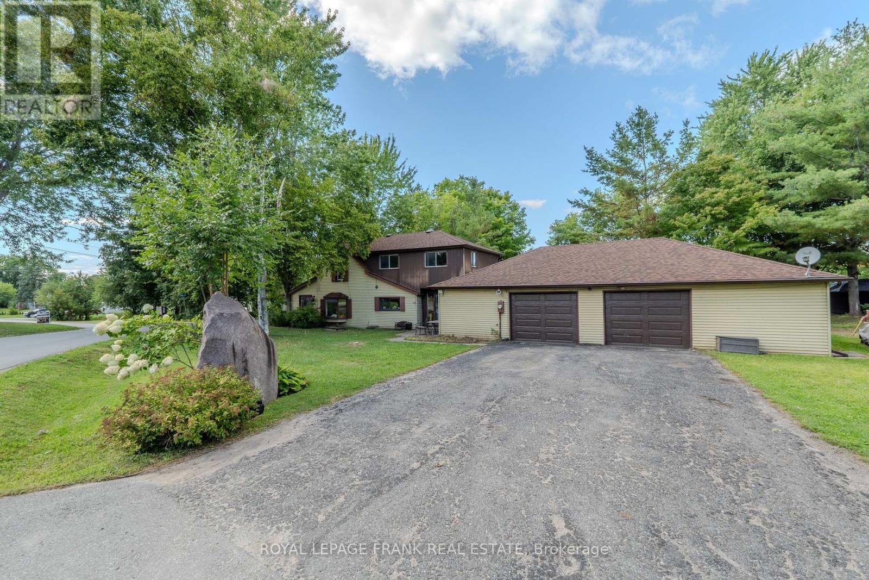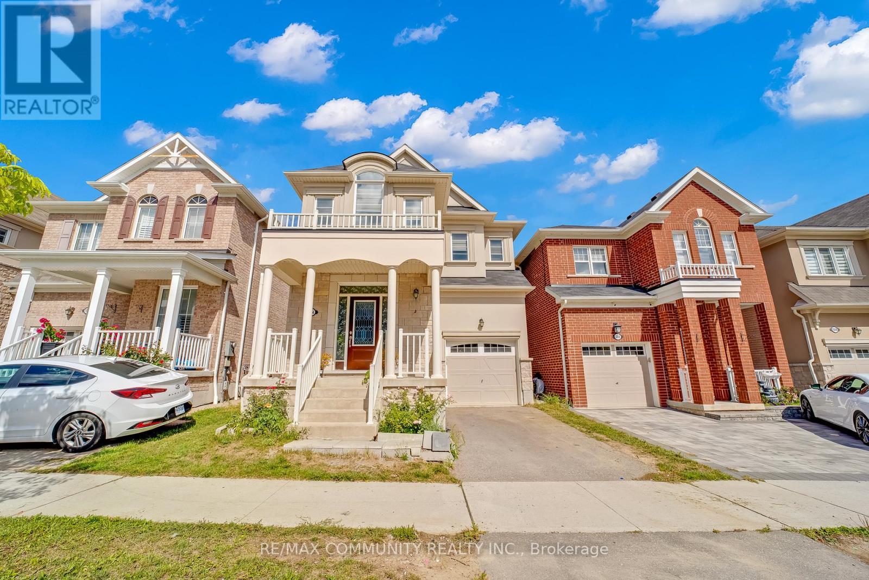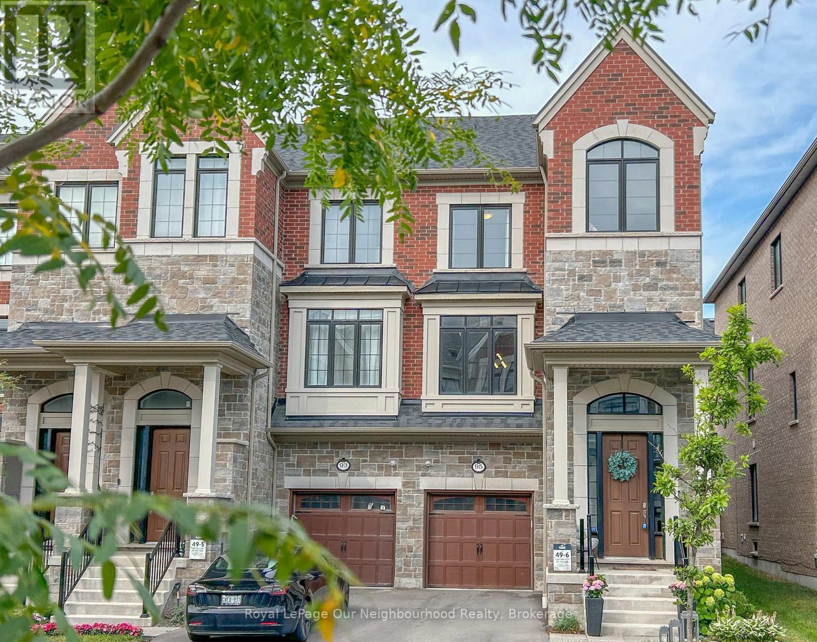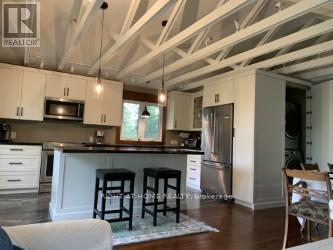23 - 2 Cook Lane
Ajax, Ontario
Rare 4-Bedroom Townhome with Double Garage in South Ajax by the Lake! End unit feels like a semi-detached!! Spacious and well-maintained, this 4-bedroom townhome offers over 1,800 sq. ft. of living space plus parking for 4 cars. The mid-level family room is a showstopper, with a cozy fireplace and plenty of room for movie nights or gatherings. The primary bedroom includes its own ensuite, and the finished basement adds flexible space for a rec room, gym, or office. Step outside to a fully fenced, west-facing backyard with no neighbours behind just peaceful green space. Snow removal includes your driveway and walkway, making winters easy. The quiet, well-managed complex also features a pool, party room, and maintenance that covers water, cable, internet, lawn care, and all exterior items including windows, doors, roof, driveway, fence. All this just steps from the waterfront, Rotary Park, Paradise Beach, and miles of walking/biking trails. Close to schools, shopping, and transit this is a rare chance to own a true 4-bedroom home in a sought-after lakeside community! (id:61476)
17 Loscombe Drive
Clarington, Ontario
This beautifully updated 4+1 bedroom, 3 bathroom home sits on a rare 158-foot deep lot and offers nearly 2,000 sq ft of stylish, functional living space. The brand new kitchen shines with quartz counters, stainless steel appliances, and a custom coffee bar. All bathrooms have been tastefully renovated, including a main floor powder room. The professionally finished basement adds a spacious rec room, 5th bedroom with walk-in closet, full bath, and laundry. Out back, enjoy a large deck for entertaining and a wide open yard that backs onto green space perfect for play, relaxing, or weekend BBQs. A home with room to grow, inside and out. Brand new heat pump, new tankless water heater, new central furnace with built-in humidifier. All owned! Roof recently touched up and gutter guards installed. (id:61476)
42 - 700 Harmony Road N
Oshawa, Ontario
Spacious 3 bedroom, 3 bathroom end unit, family home features a finished walkout basement & brand new flooring (2025) on the main and upper levels. Formal dining room with a walkout to a sun-soaked deck! Perfectly located with transit at your doorstep, within walking distance to schools and parks, and offering easy 401/407 access. Relax on the charming large front porch in a quiet, tucked-away location that's close to everything yet away from the hustle. (id:61476)
2263 Hwy 2 Highway
Clarington, Ontario
Location doesn't get better than this. A rare and highly coveted infill development opportunity offering 2.124 acres with an impressive 210.48 ft of frontage on prime Hwy 2strategically positioned between Watson Farms and Maple Grove Road. This site is surrounded by significant growth and key amenities, just minutes from major retail power centres including Walmart, Superstore, and Home Depot, as well as multiple sports complexes, the future GO Station, and the new Durham Region Police Headquarters. Situated on public transit routes, the property also features an existing bungalow offering potential for interim rental income. Flexible closing available. This opportunity checks all the boxes for investors and developers looking to capitalize on Bowmanville's rapid expansion. Extras: Gas on property, Municipal water available at lot line, property is currently well and septic. (id:61476)
2263 Hwy 2 Highway
Clarington, Ontario
Location doesn't get better than this. A rare and highly coveted infill development opportunity offering 2.124 acres with an impressive 210.48 ft of frontage on prime Hwy 2 - strategically positioned between Watson Farms and Maple Grove Road. This site is surrounded by significant growth and key amenities, just minutes from major retail power centres including Walmart, Superstore, and Home Depot, as well as multiple sports complexes, the future GO Station, and the new Durham Region Police Headquarters. Situated on public transit routes, the property also features an existing bungalow offering potential for interim rental income. Flexible closing available. This opportunity checks all the boxes for investors and developers looking to capitalize on Bowmanville's rapid expansion. Extras: Gas on property, Municipal water available at lot line, property is currently well and septic, no sewers. (id:61476)
91 Centre Street
Scugog, Ontario
Huge Potential in Caesarea! Calling all contractors, renovators & investors. Seize an incredible opportunity to make this 4-bedroom, 2-storey home your own. With some TLC, this property could be transformed into the perfect family base. The open plan living/dining area is centered around a comforting floor to ceiling stone fireplace w/ gas insert. One of the true highlights of the home is the oversized 3-car garage, complete with separate workshop rooms & storage loft - ideal for hobbyists, trades, or anyone in need of extra space (see floor plans). Just a short stroll to the waterfront with beaches, parks, and boat launches at your doorstep. The charming lakeside community of Caesarea offers a relaxed lifestyle on the shores of Lake Scugog, all within commuting distance of the GTA. Bring your vision and unlock the potential. (id:61476)
1064 Cameo Street
Pickering, Ontario
This Stunning Sun-Filled Mattamy Built 4+2 Bed & 4 Bath Detached Home In The HighlySought-After New Seaton Community. This Gorgeous Home Features Open Concept Main Floor With 9FtCeiling, Hardwood Floors & Zebra Blinds Throughout The Home. An Oversized Modern Eat in KitchenWith Access The Backyard To Enjoy The Summer Months. The Second Floor Offers Four SpaciousBedrooms With Large Windows. Master Bedroom Features A 4-Piece Ensuite w/ Standing Shower &Large Walk-in Closet. Conveniently Located Just Minutes From Highway 407 & 401, Parks, Schools,Grocery Stores, Banks, Retail Plaza's & Much More!! Do Not Miss This Opportunity! (id:61476)
55 Allworth Crescent
Clarington, Ontario
Welcome to this beautifully updated 3-bedroom residence, perfectly situated in a highly sought-after neighbourhood with easy access to top amenities. The gourmet kitchen boasts quartz countertops, stainless steel appliances, a breakfast bar, and a stylish backsplash, overlooking a bright breakfast area with walkout to a private deck and a rare oversized lot-ideal for entertaining. The open-concept family room features pot lighting and rich hardwood floors, complemented by a separate living room with the same refined finishes.Upstairs, the spacious primary retreat offers a walk-in closet and a modern 3-piece ensuite, while two additional bedrooms provide comfort and ample storage. A recently updated hardwood staircase, fresh paint, new pot lights, smooth ceilings, and new front & garage doors enhance the home's sophisticated appeal. The finished basement extends the living space with a versatile rec room and games room, both with above-grade windows that flood the area with natural light. A perfect blend of style, space, and function-this home is move-in ready for your family to enjoy. (id:61476)
1411 Beaverbrook Court
Oshawa, Ontario
Beautifully Updated From Top To Bottom, This 3-Bedroom Home Sits On A Large Lot With No Rear Neighbours In Oshawas Lakeview Community. The Main Floor Features A Modern Kitchen With Sleek Appliances, An Open-Concept Living And Dining Rooms, And Stylish Finishes Throughout. Step Outside Onto Your Large Deck From The Living Room Where Youll Be Able To Enjoy Your Huge Backyard. Upstairs Offers 3 Bedrooms, Including A Powder Ensuite In The Primary, Plus A Full Second Bathroom Ideal For Kids Or Guests. The Finished Basement Includes A Spacious Rec Room And An Additional Room For An Office Or Storage. Fantastic Outdoor Space With Plenty Of Privacy. Close To Schools, Parks, And The Lake. Move-In Ready With Nothing Left To Do! (id:61476)
1775 Edenwood Drive
Oshawa, Ontario
Welcome Home! Discover this spectacular and spacious raised bungalow nestled on a premium ravine lot in a highly desirable North Oshawa neighbourhood. Offering approximately 2,800 sq. ft. of impeccably maintained living space, this beautiful home has been lovingly cared for by the original owners and is perfect for multi-generational living or those seeking both comfort and tranquility. Step into the bright, open-concept main level, featuring a large eat-in kitchen combined with a cozy family room, complete with a walk-out to an elevated deck overlooking the serene ravine ideal for morning coffee or evening entertaining. The combined living and dining room boasts a warm gas fireplace, perfect for relaxing nights in. The primary bedroom is a true retreat, showcasing a charming bow window, walk-in closet, and a private ensuite bathroom with a luxurious soaker tub. The fully finished basement offers incredible versatility with two generously sized bedrooms ,each with their own walk-in closets and above-grade windows. A full-sized second kitchen, spacious living area and a walk-out to private backyard. The professionally landscaped and fully fenced backyard complete this inviting lower level ideal for an in-law suite or potential rental income. Located close to top-rated schools, shopping, public transit, Ontario Tech University, Durham College, Camp Samac, and Kedron Golf Club, this home offers the perfect blend of natural beauty and urban convenience. Don't miss your chance to own this rare gem in North Oshawa! (id:61476)
95 Dorian Drive
Whitby, Ontario
Welcome to this stunning Barrington Model end-unit townhome, perfectly positioned with an inviting east-facing entry in one of the areas sought-after and rapidly growing family neighbourhoods. Enjoy exceptional convenience just minutes away: Highways 401, 412, and 407, top-rated schools, shopping, dining, and the renowned Thermea Day Spa. This beautifully appointed home showcases an array of luxury upgrades, including elegant coffered ceilings and smooth ceilings on the main floor. The kitchen impresses with a 3/4" double-edge countertop, upgraded tile, backsplash, a deep fridge upper cabinet, S/S Appliances, a striking wall-mounted chimney range hood. Pot lights adorn the ceilings in the kitchen and great room. A gas BBQ line for seamless outdoor entertaining. The primary ensuite features an upgraded shower, stand alone deep soaker tub creating a spa-like retreat. Hardwood floors add warmth and sophistication. The flexible layout adapts to your lifestyle; currently, the living room is styled as a dining room, and the fourth bedroom serves as a recreation space. Direct garage access from the laundry room adds convenience, and the fully fenced west-facing backyard offers privacy. Move-in ready and thoughtfully designed, this home delivers the perfect balance of luxury, comfort, and versatility. Room Measurements from Builder's Floor Plans. Flexible Closing Available. Don't wait on this one!! (id:61476)
185 Uxbridge-Pickering Line
Pickering, Ontario
Real Value! 358.5 Feet Frontage (1.6 acres) Large Renovated Century Home, (Not Heritage), Country Charm, City Convenience, Private Treed Lot, Open concept Gourmet Kitchen with Breakfast Bar, features Vaulted Ceilings, Heated Bathroom Floors, 2 ornamental Fireplaces, Walkout Basement, New Furnace 2024. Most renovations around 2016-2017 incl. Kitchen, Windows, Insulation, Roof 2022; 5 min. to Main St. Stouffville with all amenities, restaurants, shopping, Community Centre & transportation. (id:61476)


