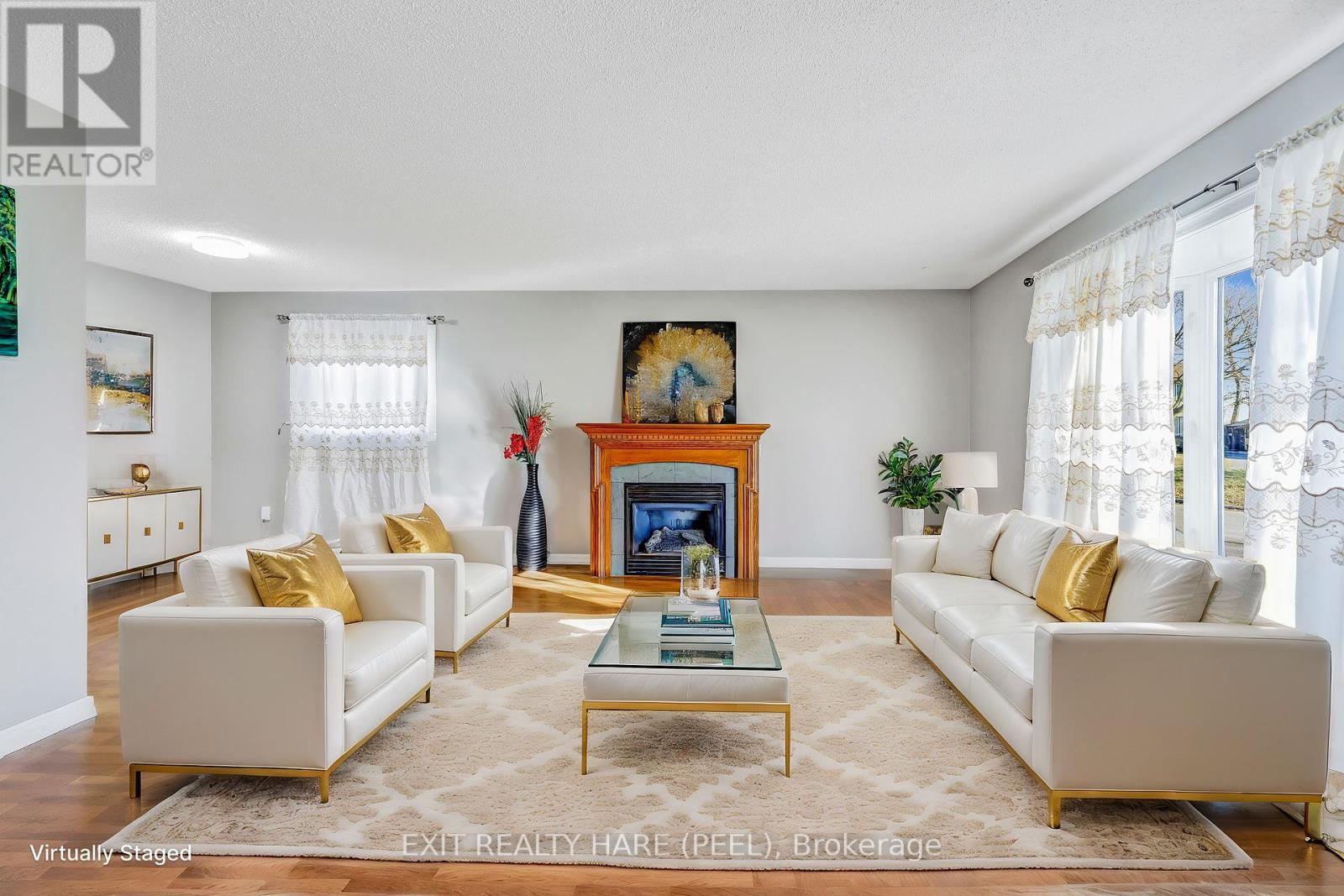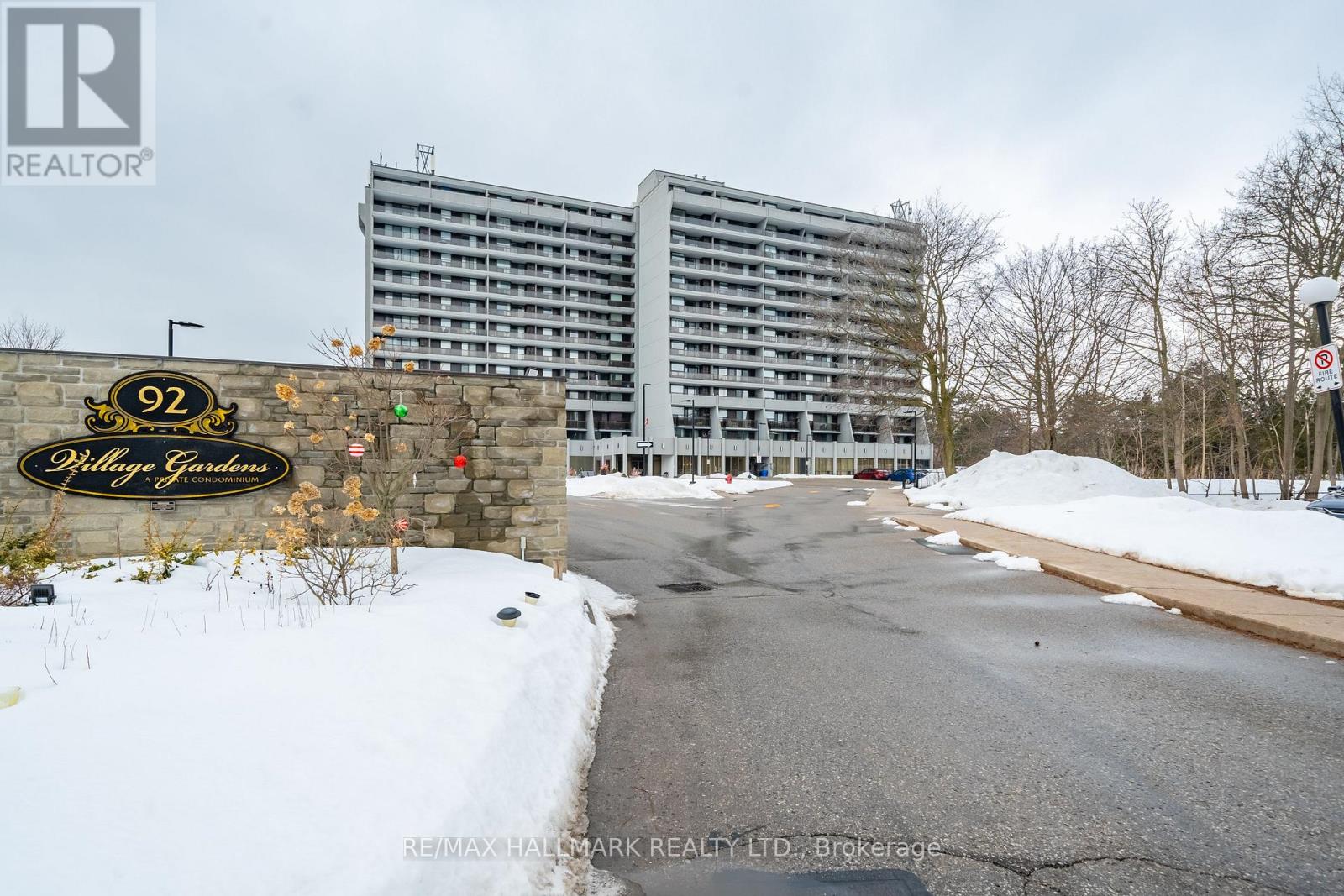1501 - 1235 Bayly Street
Pickering, Ontario
This condo has it all! Views of Frenchman's Bay and Lake Ontario! Lower level Penthouse unit with beautiful finishes. You'll fall in love with this 2 bed, 2 bath, custom designed kitchen with Cambrian Quartz, Induction cooktop, dark stainless steel appliances, oversized sink and custom backsplash. Updated bathrooms, hardwood flooring, wainscoting wall trim, ensuite laundry, his and hers closets in the primary bedroom with a 2nd walkout to the 240 Sq Ft south facing balcony! 2nd Bedroom converted to custom dressing room/office......easy conversion back. Walking distance to GO station, easy access to 401, Shops of Pickering City Centre, Restaurants, Nautical Village, waterfront trail, Douglas park all on your doorstep to enjoy! (id:61476)
1930 Parkside Drive
Pickering, Ontario
Detached, 2 storey home with 3+2 bdrms, 3 bath, side entrance to a finished basement with 2 bedrooms and living room. Great value for a detached house, almost 2000 sqft + a finished basement In the beautiful neighborhood of Amberlea. The basement can easily be converted in to an in law suite. Great schools; Gandatsetiagon Public School, St Mary Catholic Secondary School,Dunbarton High School,. Walking distance to school and public transit. Quick and easy access to GOtransit, Taunton rd, 401 and 407.Family room with high Vaulted ceiling, wood burning fireplace. with a beautiful built in TV & book casewith a walk out to a new covered deck/gazebo; Remote operated window coverings for the huge windowto the ceiling. This home has a separate and private sitting room area and is smart wired. Seller has done alot of upgrades in the last few years. (id:61476)
19 Assunta Lane
Clarington, Ontario
With 2,014 square feet of beautifully finished living space, this modern Freehold Townhome is move-in ready. The open-concept design boasts soaring 9' smooth ceilings, pot lights, and upgraded wide-plank vinyl flooring. A stunning custom kitchen features a quartz center island with an extended breakfast bar, upgraded cabinetry, and high-end stainless steel appliances. The spacious great room opens to a gorgeous deck with glass railings and a gas BBQ line-perfect for outdoor entertaining. The primary suite offers a luxurious 4-piece ensuite with a double vanity, a custom glass shower, and his-and-hers closets. Upstairs, a second floor laundry room adds convenience, while quartz countertops elevate every bathroom. The fully finished basement, completed by the builder, includes a fourth bedroom, a 3-piece ensuite, an oversized egress window, and direct access to the 1.5-car garage making this home an exceptional blend of style and functionality. (id:61476)
376 Calvert Court
Oshawa, Ontario
Stunning 3-Bedroom Semi-Detached Home. Welcome to this remarkable 3-bedroom semi-detached home, boasting a range of modern updates. As you step inside, you'll be greeted by fresh paint and contemporary LED light fixtures that create a bright and inviting atmosphere. The kitchen and entry passage feature brand new vinyl flooring, adding a touch of sophistication and practicality. The family room, passage, and upper foyer showcase newly installed laminate flooring, providing a seamless and stylish flow throughout the home. A newly constructed staircase has been thoughtfully installed over the existing one, enhancing both the safety and aesthetic appeal of the property. The fully fenced backyard offers complete privacy with no neighbours in the back, making it am ideal space for relaxation and outdoor activities. The home also includes a gas fireplace "as is" condition, never used by the sellers but holds potential to become a cozy focal point of the living area. This property is perfect for buyers looking for a well-maintained home with contemporary updates and the opportunity to make it their own. Don't miss the chance to make this house your new home! (id:61476)
454 Humewood Avenue
Oshawa, Ontario
Wonderful, Spacious 4 Bedroom Home Located In Preferred North Oshawa Family Neighborhood! Steps To Excellent Schools, Parks, Transit & Shopping Centre. Bright, Open Living/Dining Rooms With beautiful Hardwood Flooring. Bow Window & Pot Lighting. Walk-Out Off Dining Room To Upper Tier Deck Overlooking Fully Fenced Yard. Updated Kitchen With Corian Counter Tops & Slate Flooring. Side Walk-Out To Driveway. 6 Car Parking! (id:61476)
115 - 1460 Whites Road
Pickering, Ontario
Welcome to this beautiful 2-bedroom, 3-bathroom townhome, perfect for investors, first-time homebuyers, or professionals seeking a vibrant and convenient lifestyle. Located just minutes from Highway 401 and the GO Station, this home offers seamless connectivity to the city while being steps away from Pickering Town Centre and more. Step inside the huge open-concept main floor bathed in natural light, featuring 9-foot ceilings, sleek laminate flooring, pot lights and a stylish modern kitchen with quartz countertops and premium appliances. Entertain effortlessly in the spacious living and dining areas or step out onto the private terrace with a natural gas BBQ hookup.The upper level boasts two spacious bedrooms with large closets, and upgraded bathrooms with frameless glass showers and quartz vanities. The primary bedroom includes a luxurious 3-piece ensuite with an additional 4-pc bath and convenient access to laundry on 2nd floor. This meticulously maintained townhome also comes with owned parking and a storage locker for added convenience. With its unbeatable location, modern upgrades, and stunning outdoor spaces, this is a must-see opportunity you don't want to miss! Prime Location: Walk to everything you need, shops, restaurants, schools, parks, and nature trails, all while being minutes from major highways and transit. Schedule your private viewing today! (id:61476)
1773 Carousel Drive
Pickering, Ontario
Discover this beautifully updated townhouse in Pickering's newest subdivision, offering the perfect combination of convenience and peace. This home features three spacious bedrooms, three full washroom, two balconies, and large windows that bring in an abundance of natural light. The main floor has a den and a full washroom. The room in the garage can be used as a bedroom. The second floor is designed with a grand living and dining area that opens to a balcony, a separate family room with large windows, and a spacious kitchen with a vibrant breakfast nook that overlooks the backyard. On the third floor, you'll find three spacious bedrooms, each with generous closet space, large windows, and hardwood floors. The primary bedroom includes a walk-in closet, a 3-piece ensuite, and large windows with views of the surrounding greenery. Close to Angus Valley Montessori School, Picekering Golf Club and major amenities. (id:61476)
609 - 1540 Pickering Parkway
Pickering, Ontario
Prime Location in the heart of Pickering! This immaculate Condo located in the prestigious Village in the Pines building, comes with 1166 sq ft of living space. With 2 bedrooms plus den(was originally a 3 bedroom), 2 full washrooms, with an ensuite and lots of closet space in the X-Large Primary Bedroom, along with a bright and spacious living room, making it the perfect home for any family. Along with that you are within walking distance to the GO, Pickering town centre, shopping, etc. Maintenance fees includes, Rogers Package, internet, cable and home phone. **EXTRAS** 2 Car Parking (id:61476)
64 Bradley Boulevard
Clarington, Ontario
Welcome to the magnificent 64 Bradley Blvd.! This beautiful family home has been renovated down to the studs from top to bottom in just 2021 and lies on an expansive lot at the end of a quiet cul-de-sac, in the desirable community of Mitchell Corners. Filled w/ elegant finishes & located just minutes from Pingles Farm Market & Smart Centres, this is a must-see property!The main level is bright and inviting, featuring large windows, and light engineered hardwood floors throughout. The cozy living room is equipped w/ a modern shiplap gas fireplace, and built-in storage, and flows seamlessly into the dining room, which offers a walkout to the deck. Perched atop a hill, this property provides gorgeous sunsets & sunrises w/ views as far as the eye can see!The gourmet kitchen features large windows overlooking your lush yard, quartz countertops, a gas stove, high-end stainless steel appliances, a functional kitchen island & a walk-in pantry w/ a servery. The main-floor laundry room, enhanced w/ heated floors, doubles as a mudroom w/ direct access to both the garage & backyard patio. A main-floor bedroom offers flexibility as a home office, while two additional generous-sized bedrooms on the second level share a beautifully renovated bathroom. The luxurious primary bedroom is spacious and flooded with light, & features an additional fireplace, a custom walk-in closet, & a 5-piece ensuite w/ double sinks, soaker tub, a large walk-in shower surrounded by glass, & heated floors. The versatile finished basement offers a spacious recreation & family area, a large 3-piece bath, & a 5th bedroom. Step outside to the extensive backyard, complete w/ a new deck and patio and a 2 year old inground saltwater pool with a safety fence and three gated entries surrounding the pool, as well as low-voltage lighting for evenings. Beyond the pool area, the space extends to a large lot (spanning just under 1 acre) a garden shed and plenty of open space for outdoor activities! (id:61476)
85 Wilmot Trail
Clarington, Ontario
Charming bungalow with garage and private backyard in Wilmot Creek Adult Lifestyle Community. This lovely home is well-appointed and comfortable. It is move-in ready so you can immediately enjoy the marvelous amenities and lifestyle that Wilmot Creek has to offer. The heart of this home is the Great Room that features elevated ceilings, rich laminate floors and an appealing corner gas fireplace. What a comfortable room for relaxing, and a dining area can be set up in the Great Room too. The cheerful kitchen is expansive with its host of white cabinets, large counter space and bright eat-in area. Enjoy views of the private backyard from the kitchen and Great Room, and access the back patio through doors in both rooms. Such a pleasant outside spot for lounging and entertaining. Attractive hedges frame the backyard.2 bedrooms; 2 bathrooms. A Murphy bed allows the second bedroom to be set up as a den or office. This is a wonderful home that has been lovingly cared for. Delightful! Extras: Monthly Land Lease Fee $1,200.00 includes use of golf course, 2 heated swimming pools, snooker room, sauna, gym, hot tub + many other facilities. 6 Appliances. *For Additional Property Details Click The Brochure Icon Below* (id:61476)
75 Ed Ewert Avenue
Clarington, Ontario
Beautiful 2-Storey Treasure Hill-Built Home In A Quiet Neighbourhood of Newcastle!! Less then 2 years old Home with 9' Ceilings & Open Concept Layout, 4 Bedrooms & 4 Upgraded Ensuites & Walk out Basement !! Double Car Garage W/ 4 Total Parking Spaces! Modern Kitchen, Quartz Countertop, Oak Staircase, Engineered Laminate Flooring Throughout, Main Floor Laundry, Entry from Garage & Much Much More!! This Home Is Located Within A Family-Friendly Neighbourhood!! Close To All Amenities Including Hwy 115 & Hwy 2, GO Station, Stores, Schools, Banks, Parks, Plazas, Libraries, Churches... (id:61476)
612 - 92 Church Street S
Ajax, Ontario
Welcome to this family size condo which feels more like a bungalow home than a condo and offers 1450 sq ft of living space! Featuring a large primary bedroom with a two-piece ensuite, two large closets and walkout to a balcony, plus two other spacious bedrooms. The main bathroom has been upgraded and recently renovated with a walk-in shower. Fully updated eat-in kitchen with lots of storage and cupboard space! Enjoy the treed views of conservation land from your large balcony off the living room. Village Gardens is a well maintained building with great amenities including a large indoor pool, saunas, gym, party room, rec room and laundry facilities. Maintenance fee INCLUDES ALL UTILITIES and CABLE TV. TWO car parking, one underground and one surface parking spot and a large locker. (id:61476)













