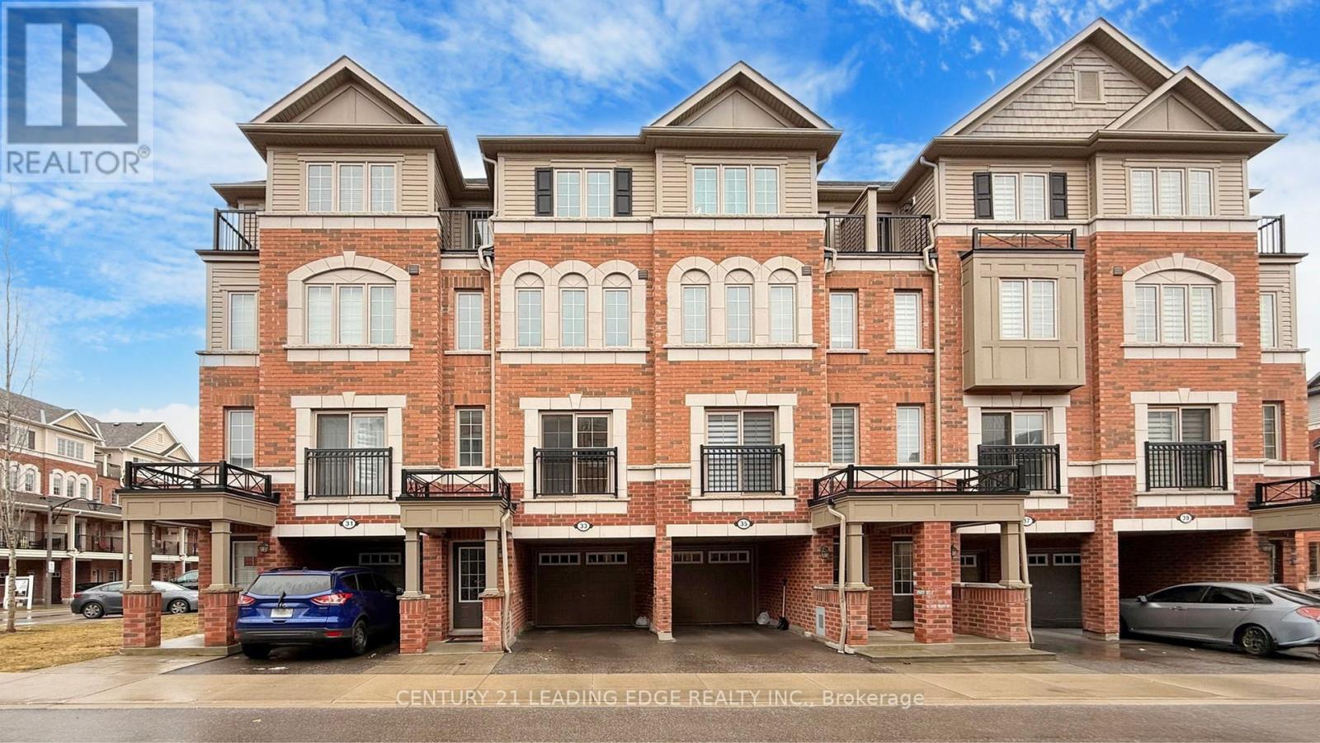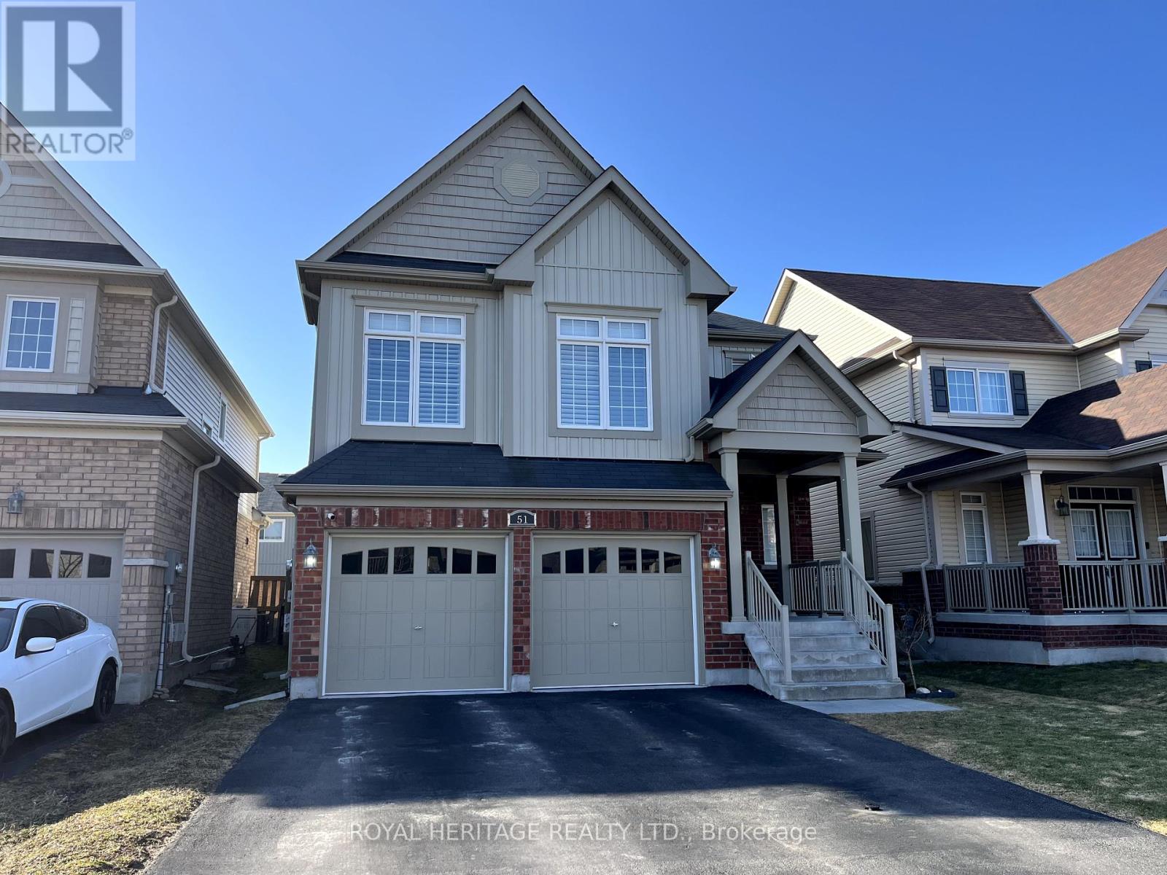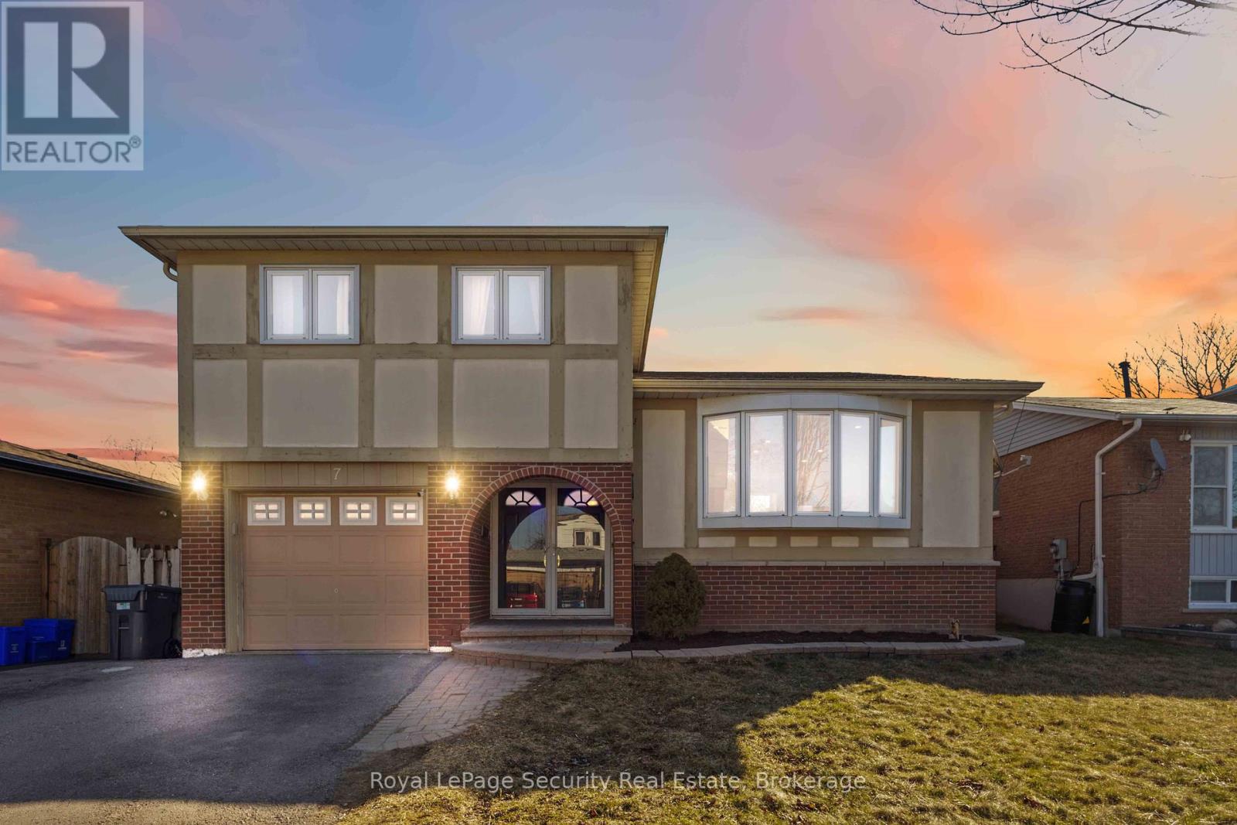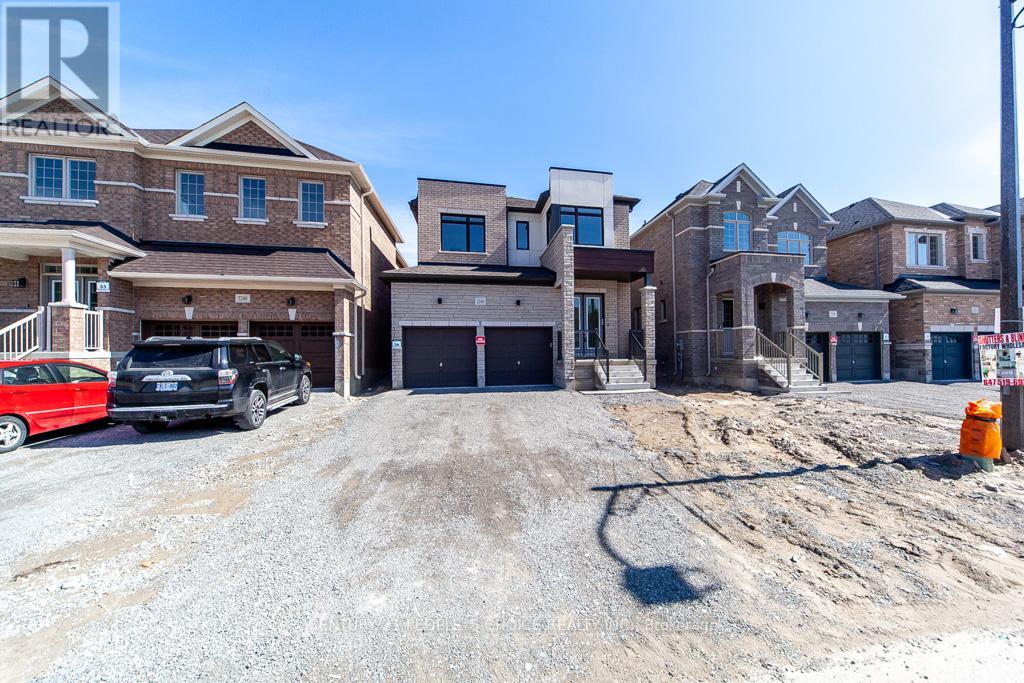1860 B Thorah Concession 11
Brock, Ontario
A rare opportunity to own an awesome hobby farm on 46 picturesque acres in Rural Brock. Some acres are hay fields, some forested with 2 ponds and a stream meandering through the property. There is a 3 bedroom home, a large metal clad multi level 32X55 workshop with running water and electricity, a garage and a 20X20 livestock shed. The home has a new shingled roof, new furnace, new ultraviolet water system, Enjoy morning coffee and beautiful views overlooking fields and trees. You're Going To Fall In Love With This Property. It Starts As You Pull Into The Drive & See The Landscape. This property front 3 roadways and has 2 driveways. 15 Minutes To Town/Grocery Store/Amenities/Boat Launch, 45 Min. To 404, 35 Minutes To Orillia/Lindsay. (id:61476)
257 - 33 Foal Path
Oshawa, Ontario
Welcome to this beautifully maintained 4-bedroom, 2.5-bathroom townhouse in the prestigious Windfields community. Freshly painted and move-in ready, this home is perfect for first-time buyers and investors alike. The open-concept living, family, and kitchen area offers a bright and spacious layout, ideal for modern living. Recent upgrades include new stainless steel appliances, a Chamberlain garage door opener, and a Nest Thermostat (3rd Gen), which will be installed before closing. The home is situated in a rapidly growing neighborhood with a newly built public school, just 1.3 km from Durham College and Ontario Tech University. Conveniently located near the 407 and the site of a proposed new mall, this property offers incredible value. (id:61476)
334 Fralick's Beach Road W
Scugog, Ontario
Incredible Potential In This Approx 92 Feet Waterfront Raise Bungalow With A Breathtaking View Of Lake Scugog! Main With 1,759 Sq Ft A Very Well-Designed Floor Plan With 4 Bedrooms And 2 Bathroom, Two Bedrooms Have Side Door To Sundeck With Lakeview, Plus Another 1,759 Sq Foot Walk-out Basement ( Finished 2025) With Amazing Huge Windows . Family Room With Huge Window Overlooking The Lakeview With Cathedral Ceilings And Fireplace (As Is). Four Season Designed Cottage To Enjoy Sunny Summer Or Winter Sporting. **EXTRAS**: Brand New Kitchen Cabinets & Range Hood (2025), New Furnace (2025), Hardwood Floor(2023) And Two Bathrooms On Main(2023), Huge Decks(2023) And Interlocking In The Back(2023), Most Windows Replaced (2023). (id:61476)
92 Ainley Road
Ajax, Ontario
Welcome to the 3-storey semi-detached house (THE MOGOLIA ELEVATION B 2001 Sqft ) by Sundial Homes Ajax. just minutes away from Highway 401 & 412, unbeatable location just 5 minutes drive to Costco, Durham Centre, restaurants, daily essentials and Hwy 401, plus just a 10 minute drive to Ajax GO. The brand new Ajax Fairgrounds (grand opening summer 2025) is just a 2 minute drive away located beside the state of the art Audley Recreation Centre. Families will love the 5 minute walk to Viola Desmond PS (plus new Catholic school scheduled to be built beside it) and the three modern family friendly parks, trails and ponds nearby. The family room on ground floor is converted a bedroom with kitchen and bathroom in basement. (id:61476)
3103 - 300 Croft Street
Port Hope, Ontario
Welcome to the extraordinary 300 Croft Street #3103! Nestled in the sought after Croft Garden Home Condominiums, this 2 bedroom, 2 bathroom residence is located in the town of Port Hope, just a 5 minute drive from the charming downtown area, known for its scenic waterways, Saturday morning Farmers Market, vibrant community, and amazing shops and restaurants. This home features beautiful cathedral ceilings and an open concept design with engineered hardwood flooring and new light fixtures throughout, creating a seamless flow between living spaces. The home is filled with plenty of windows covered with luxurious California shutters that provide ample natural light and an airy atmosphere. The sparkling white kitchen is a highlight, featuring new backsplash, modern black countertops with matching black sink and faucet, stainless steel appliances, a convenient breakfast bar, and custom storage drawers. Both bedrooms boast engineered hardwood floors and spacious double door closets. The primary features custom shelving, and the secondary features custom inserts for maximized storage. The clean main floor bathroom includes a walk-in shower, while the powder room boasts freshly updated features and new paint from top to bottom in 2022. The home also boasts a new stackable Whirlpool washer and dryer (2022).For outdoor enjoyment, the home provides a quiet and private porch, perfect for spring, summer, and fall evenings! Recently installed sidewalks in the surrounding area allow for scenic walks, and the property's close proximity to the 401 ensures easy commuting. As a bonus for families, the park at the end of the road features a splash pad! (id:61476)
18 Country Club Crescent
Uxbridge, Ontario
Welcome to this Spectacular Executive Residence nestled within the Exclusive Gated Golf Community of Wyndance Estates. At just under 5000 sf, this Luxurious Home epitomizes Upscale Living, showcasing extensive Features and Upgrades that truly set it apart. You will be captivated by the Grandeur of the Soaring 10 ft Ceilings that flow throughout the Main Fl and 2nd Fl Hall. The Dining and Family Rms are adorned with Beautiful Waffle Ceilings, while the Living Rm boasts a breathtaking 15 ft Vaulted Ceiling, enhancing the bright and open atmosphere of the Main Floor. The heart of this home is the Fabulous Kitchen, designed for Culinary Enthusiasts and Entertainers alike. It features Luxurious Leathered Granite Counters, high-end Restaurant-Grade Appliances, a massive Island with a Breakfast Bar, and a Convenient Servery offering ample additional Storage, including a secondary Walk-in Refrigerator. The secluded Primary Retreat offers a Private Sanctuary and features a separate Sitting Area with a 2-sided Gas F/P, a large Dressing Rm/Closet with Custom Built-ins, and an Elegant Ensuite that delivers a Spa-like Experience. All other Bedrooms provide Comfort and Privacy, each with its own Ensuite Bath and W/I Closet. Stepping Outside, youll find a Sun-drenched Backyard with a massive 40 x 20 Saltwater Pool, feat an Illuminated Triple Waterfall and Tanning Deck. The outdoor Stone Kitchen, complete with a B/I Gas BBQ and Charcoal Smoker, offers the Perfect Setting for al fresco Dining. To top it off, a large Pergola equipped with Speakers and Lighting utilizes a B/I Gas Heater to extend the Outdoor Season. This Home doesn't just offer Exceptional Living Spaces, it also includes Exclusive Lifestyle Perks. As an Owner, you will enjoy the Privilege of a Deeded Platinum ClubLink Membership, granting you access to Exclusive Golf Opportunities. This isn't just an Amazing Home; it's an Extraordinary Lifestyle waiting to be Embraced! (id:61476)
23 Silver Spring Crescent
Uxbridge, Ontario
This pristine 2,482 sq ft (per MPAC) bungalow sits on a 2.11-acre property and includes a fully finished basement with over $200,000 spent on professional landscaping! The backyard features an in-ground pool surrounded by extensive hardscaping, including armour stone retaining walls and approx 3,400 sq ft of patio and backs onto the Timber Tract Trail, Durham Forest and Uxbridge's vast trail system. Curb appeal is enhanced by wood siding and stone accents. Multiple walkout points to the patio, raised deck and pool, including from the principal bedroom, kitchen & rec room make indoor/outdoor entertaining a breeze. The main floor underwent extensive renovations in 2014 (see Features). It boasts an open-concept living, dining, and kitchen area featuring oversized windows overlooking the backyard. The living room has a vaulted ceiling, double-sided gas fireplace, and custom built-ins with a dry-stacked stone feature wall. Enjoy the chefs kitchen including a large island with breakfast bar, gas cooktop, beverage fridge, and top-of-the-line appliances, including a Samsung fridge and GE Monogram double wall oven with speed oven. Work from home in your stylish office overlooking the yard. The primary bedroom walks out to a stone patio, has a walk-in closet and a luxurious 5-pc ensuite with a rain shower and soaker tub. Two additional bedrooms, a 3-pc bathroom, powder room and laundry room complete the main floor.The finished basement has heated slate floors, a 3-sided gas fireplace, and a recreation area with a kitchenette. It also features a media area with Sonos speakers, a 3-pc bathroom, and two additional bedrooms. The home is equipped with an efficient geothermal heating and cooling system and ample storage throughout. Other Features: EV Charger, Roof (2019), Water Softener, Iron Filter (2024), Pool Pump and Filter (2024), Well pump (2022), In Floor Heat in all Baths and Laundry and Foyer, Geothermal Heat/Cool, Generator Transfer Switch, Central Vac, Security System (id:61476)
51 Henry Smith Avenue
Clarington, Ontario
Don't Miss This Rare Opportunity! Stunning 4-Bedroom Home in a Coveted Neighborhood. Welcome to this exquisite 2-story home, offering a perfect blend of charm, sophistication, and modern living. From the moment you step inside, you're greeted by a grand foyer that opens into a spacious living and dining area. The open-concept design seamlessly connects to a chefs kitchen, featuring a large island, perfect for entertaining family and friends. The breakfast area leads directly to a spacious backyard, offering a great outdoor retreat. This home boasts rich hardwood flooring, soaring 9-ft ceilings, and a sunken laundry room with direct access to the garage. Also on the main floor is a private office with broadloom, which could double as an additional bedroom. A standout feature of this home is the mid-level great room, an ideal space for entertaining or unwinding. Upstairs, the primary suite is a true sanctuary, complete with a luxurious 4-piece ensuite, soaker tub, and his-and-hers closets. The upper floor also features three additional bedrooms and another 4-piece bathroom. The professionally finished basement with one bedroom this expands your living space with a Rec room and an office that's three separate rooms, two with closets, and an additional 4-piece washroom for added convenience. Prime location! Situated in the heart of one of the most sought-after neighborhoods, this home is within walking distance of upcoming schools (both public and Catholic) and a brand-new daycare under construction. As this neighborhood continues to develop, its desirability will only grow! Act fast! Homes like this don't last long, schedule your showing today. (id:61476)
45 - 1411 Coral Springs Path
Oshawa, Ontario
Prime Location in Taunton, Oshawa! This bright, and spacious freedold townhouse features 3 bedrooms and 2.5 bathrooms, offering modern living space with an excellent layout. Enjoy the luxury of granite countertops and the convenience of 1 garage and 1 driveway parking spot. Located in a great family-oriented neighborhood, this home is just minutes away from Ontario Tech University and Durham College, making it perfect for students and faculty. Additionally, you'll find all essential amenities nearby, including shopping centers with Walmart, Home Depot, Best Buy, and Shoppers Drug Mart, ensuring you have everything you need within easy reach. This is a perfect blend of comfort, convenience, and community living! (id:61476)
7 Chopin Court
Whitby, Ontario
Location, location, location! Located in the desirable West Lynde. Move in ready side split home, entertainers delight with renovated modern kitchen, open concept main floor/living/dining/kitchen combination. Ground floor family room with fireplace and a walkout to backyard with an inground pool (Summer is just around the corner). 3 bedrooms and 3pc bath upstairs. Basement has rec room with pool table. Large laundry room with storage space. This house is a gem, see pictures and tour! Enjoy!! **EXTRAS: Bonus inground pool, 2pc bath on ground/main floor. Renovated open concept side split. (id:61476)
285 Stephenson Point Road
Scugog, Ontario
Same owners for 24 yrs who have renovated, improved and lovingly cared for this property. Unique home located on a deep, south facing, lot with 80' of water frontage. Easy enjoyment of fishing/boating/snowmobiling/ice hockey on a sheltered area of Lake Scugog. The custom compass star marks the heated portion on the driveway. Walk the landscaped entrance to the double front door of timeless design. The living room has wall-to-wall windows overlooking the lake and pool. The walkout to the balcony provides a sheltered spot for your morning coffee. Modern open concept provides plenty of light and is perfect for entertaining large gatherings. The kitchen is spacious and renovated with high-end appliances & granite counters. Hardwood flrs throughout the main level. The primary bdrm has a 5pc renovated ensuite with large steam shower. Walkout from the main fl family room to the covered BBQ entertainment area which also provides access to the 20x44 loft over the detached garage. The loft is perfect for work space or party room with built-in sound. The comfortable & family friendly walkout bsmt boasts a brick wood-burning fireplace and overlooks the inground pool and patio. A total of 5 fireplaces add warmth to this spacious home no matter what the weather. Outside the landscaped lot gently slopes down to the waterfront. Mature trees and cedars make it private. Two heated garages with 4 access doors & room for 5 cars will intrigue any car enthusiast. Truly worth a look as this home shows pride of ownership on all levels. Situated on a quiet dead-end street. Be in before summer to enjoy all this home has to offer!See attached feature list for more details (id:61476)
2248 Crystal Drive
Oshawa, Ontario
Why to go for old properties when Brand New Detached house is Available ? Bright, spacious interior with an open-concept layout with 2527 Sq feet house in a brand new community with 9' ceiling on main, Spacious bedrooms, including a luxurious primary suite with walk-in closet and 5 pc ensuite.Close proximity to top-rated schools, parks, shopping, and transit few mins to 407 , Close to very famous Durham college . Rare opportunity to own a gem in this sought-after Oshawa community!. New Area, New friends, New House ,What else you need ..**EXTRAS** Mackie park, df golf courses, two ski resorts less than 30 min. Highest rank high school a min away., All Brand new appliances will be provided (id:61476)













