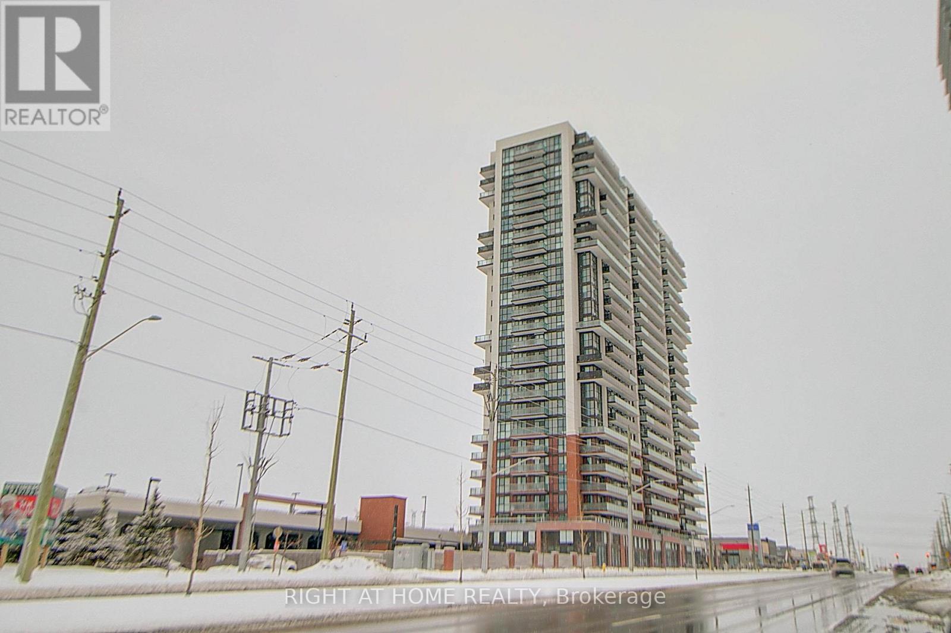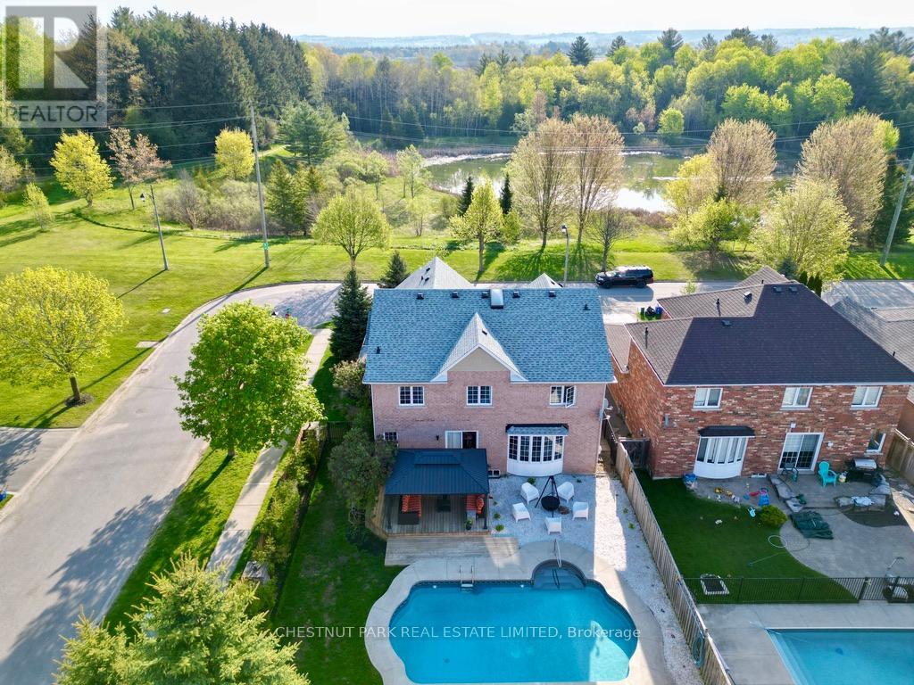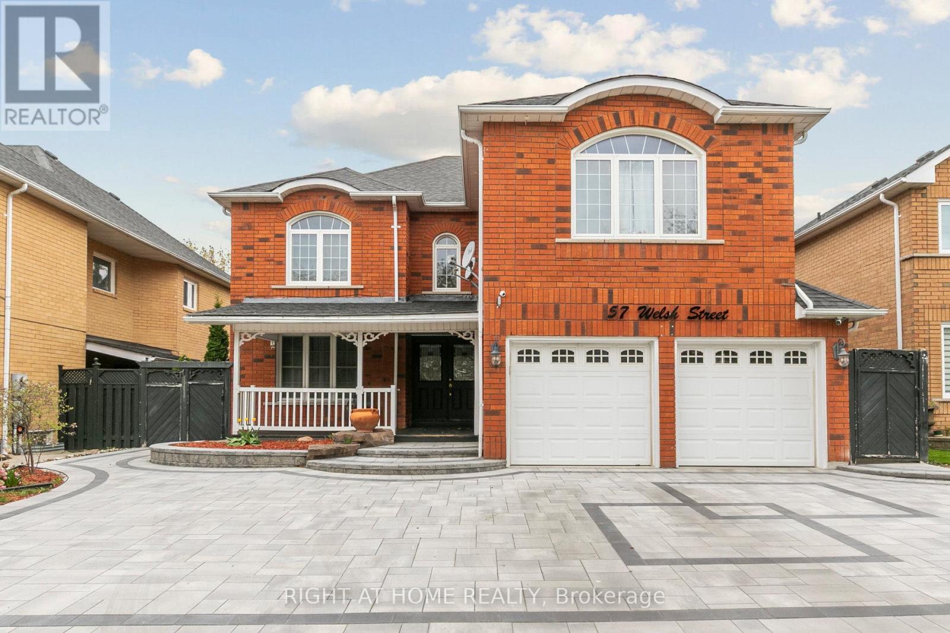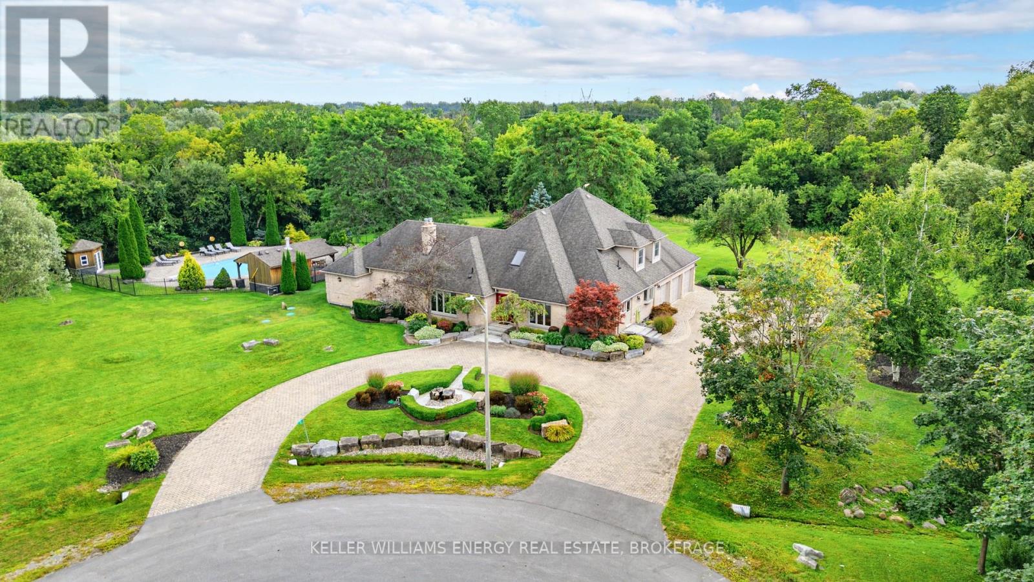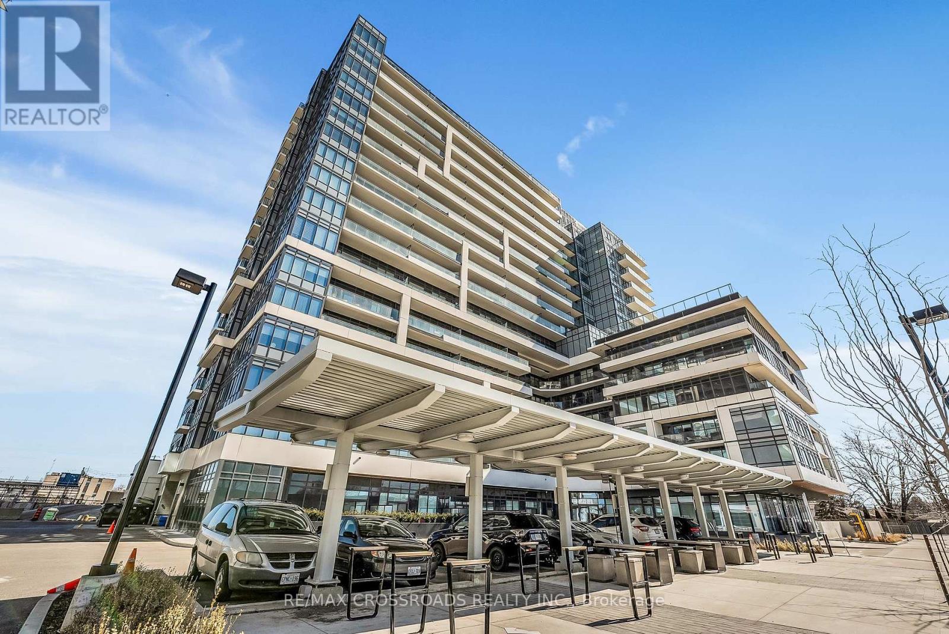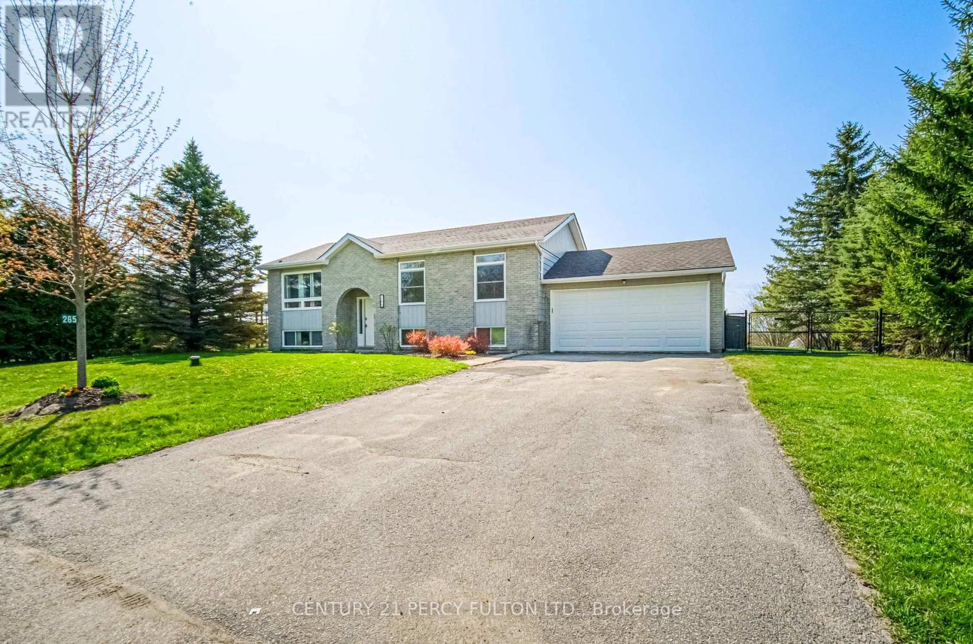2407 - 2550 Simcoe Street N
Oshawa, Ontario
Bright and functional 2-bedroom, 2-bathroom unit featuring two balconies, one parking space, and one locker. Enjoy an unobstructed north and east view! The modern kitchen boasts a sleek quartz countertop, while the spacious layout includes a full-size laundry machine. Relax on the large balcony with a clear, open view.Exceptional amenities include two fitness areas, a spacious outdoor terrace with BBQs and lounge chairs, a theatre, a games room, a business room, and a lounge area with free WiFi. Conveniently located steps from grocery stores, Costco, restaurants, banks, shops, and public transit. Just minutes to Highways 407 and 412. (id:61476)
2629 Trulls Road
Clarington, Ontario
Re-Development Opportunity. Currently zoned for Towns, Stacked, 4 to 6 Floors, Senior's Lifestyle, Mixed Used. Close to Train (Future), 401, 418, Schools and New Shopping Centre. Town i n Favor of More. Part of a 2.23 Acre Re-Development Opportunity Sold Together. (id:61476)
2637 Trulls Road E
Clarington, Ontario
Custom Built Side split Backs Onto 410 Ft Treed Lot At Trulls & Hwy 2.Nicely Upgraded & Well Cared For. Great Layout With Separate Entrance To Family Room With So Much Potential. Lots Of Parking Space. Prime Location. Open Concept Kitchen/ Livingroom Ideal property for Redevelopment. MU3 Zoning - Allowing ; Townhomes or 4 to 6 Storey Building (id:61476)
122 Herrema Boulevard
Uxbridge, Ontario
This beautifully updated detached home sits on a premium corner lot with picturesque views of the pond and park. Renovated throughout, it blends style, comfort, and function in an ideal family-friendly location. The upgraded kitchen features granite countertops and a spacious island, perfect for entertaining or everyday living. Soaring 9 ft ceilings and an abundance of windows fill the home with natural light, enhancing its open, airy feel. Upstairs offers four generously sized, sunlit bedrooms, including a stunning primary suite with a newly renovated spa-like ensuite featuring a walk-in shower with built-in bench plus no glass to clean. The suite also includes a bright custom walk-in closet with large windows, built-in storage, and bench seating. A spacious second-floor laundry room adds function and convenience. Step out onto the large private balcony to enjoy peaceful park and pond views. The basement is partially finished with a large bedroom or flex space with its own walk-in closet and a rough-in for a future bathroom offering excellent potential to finish to your needs. Outside, a beautifully landscaped backyard extends modern living outdoors. Designed for entertaining and relaxing, it features a large deck, low-maintenance rock seating area, and a tranquil lounge space across the saltwater pool. A grassed area offers room for kids to play or pets to roam. Just steps to scenic trails, the Uxbridge trail system, and excellent schools - this is the perfect place to call home. Extras/Updates: Fresh paint on main & second floor, popcorn ceilings removed, new backyard fence, custom closet systems throughout (including garage), EV charger, and hot tub electrical wiring in place. (id:61476)
57 Welsh Street
Ajax, Ontario
Stunning family home with an inground pool on a premium lot in the desirable community of Central West Ajax! This spacious and beautifully maintained 4+1 bedroom residence is situated on a quiet, tree-lined street in one of Ajax's most sought-after neighborhoods. This classic Ajax gem offers approximately 2,932 sq. ft. above grade, plus a fully finished 1,391 sq. ft. basement. It boasts gorgeous curb appeal with in-soffit pot lights throughout. Step inside to an inviting main floor a formal living room/home office French doors, a formal dining room and an kitchen with granite countertops, an island with a breakfast bar, and an open-concept layout flowing into the family The kitchen opens a low-maintenance rear yard with stamped concreteno grass to cut! The highlight of this property is the stunning yard, complete with an ing pool, new interlocking stone, and newly installed pot lights. Upstairs includes four oversized bedrooms, including a primary suite with a large walk-in closet and refreshed ensuite bath. The finished basement provides a spacious recreation room, a fifth bedroom, three-piece bath, ample storage space. Conveniently located just minutes from highly rated schools, parks, and all amenities, this home the perfect opportunity to enjoy summer by the pool one of Ajax's finest communities! (id:61476)
5 Mcnamara Court
Ajax, Ontario
Country Living and so Close to EVERYTHING, This incredible 4,200 sq' home truly has it all and is ideally located close to everything you need. Nestled on 1.9 acres of private estate property, this stunning residence features a 3-car garage and offers an exceptional blend of comfort, privacy, and modern convenience. With 5+1 bedrooms and a thoughtful layout, the home includes a **main-floor primary bedroom** and multiple bedrooms on the upper level ideal for multigenerational living, growing families, or those seeking long-term functionality. The flexible floor plan allows the home to function beautifully as a two-storey with the added benefit of main-floor living.Hardwood floors span the main level, where a spacious, chef-inspired kitchen opens seamlessly to the great room and solarium. Step outside to an expansive patio featuring a dedicated dining area and outdoor fireplace, perfect for entertaining in every season.The impressive outdoor retreat includes a saltwater pool with ~12-foot depth, enhanced lighting, and rolling hills creating a true backyard oasis. A pool house with bar fridge and washroom, plus a cozy covered cabana, elevate the experience of refined outdoor living.This upscale retreat is a rare opportunity to own a luxurious home where elegance, practicality, and lifestyle come together in perfect harmony. (id:61476)
192 Old Varcoe Road N
Clarington, Ontario
Unique and hard to find Country in the City! Over 2.6 acres. Creek runs the full length of the property at the front of the house. Approx. 2000sf main level. Lasthouse on a dead end street. This four bedroom home with a walkout basement is waiting for your updates,turning this property into a true country estate property. A perfect mix of trees and grass at the end of a dead end Street which gives you great privacy yet easy access to all the amenitiesof the city. Upstairs has four bedrooms, 2 bathrooms, kitchen, living room with wood fireplace. As well there is a wood stove insert in the basement. There's a single car garage with an enclosed accessto the garage. There's also a walkout to an older deck from one of the bedrooms. Home has two staircases with an additional separate entrance to the basement. This home is waiting to be turned into a modern country estate and with the creek out front and it has environmental protection that reducesthe chancesof new neighbours. Blocks away "to be built", new Semi-detached homes are for sale starting at 1.1 million dollars. This house you can turn it into your home and make it look any way your imaginationtakes you, however the lot, location, Creek in front yard and privacy is a combination that is extremely hard to replace and only comes along occasionally! It's time for your dream of a country home don't wait, book to see this property now. (id:61476)
1411 - 1480 Bayly Street
Pickering, Ontario
Welcome to this stunning and spacious 2-bedroom + den suite in the highly sought-after Universal City in Pickering a perfect blend of modern luxury and everyday convenience. Thoughtfully designed with an open-concept layout, this bright and airy unit features elegant laminate flooring, full-size stainless steel appliances, and a sleek kitchen with quartz countertops and a stylish backsplash ideal for both entertaining and everyday cooking. The versatile den offers flexibility as a third bedroom or a home office, while the primary bedroom includes a spa-inspired ensuite with an upgraded frameless glass shower and a generous closet. Natural light pours into the spacious living area, flowing effortlessly onto the private balcony, where you can enjoy a view of Lake Ontario. Complete with in-suite laundry, underground parking, and a locker, this suite checks all the boxes. Residents enjoy resort-style amenities including a fitness and yoga studio, outdoor swimming pool and BBQ terrace, billiard and party rooms, pet spa, gaming centre, and 24-hour concierge service. Conveniently located just steps from the GO Station, Highway 401, Pickering Town Centre, restaurants, Pickering Casino Resort, Frenchmans Bay, and the Waterfront Trail, this residence offers the ultimate in style, comfort, and accessibility. (id:61476)
609 - 1540 Pickering Parkway
Pickering, Ontario
Prime Location in the heart of Pickering! This immaculate Condo located in the prestigious Village in the Pines building, comes with 1166 sq ft of living space. With 2 bedrooms plus den(was originally a 3 bedroom), 2 full washrooms, with an ensuite and lots of closet space in the X-Large Primary Bedroom, along with a bright and spacious living room, making it the perfect home for any family. Along with that you are within walking distance to the GO, Pickering town centre, shopping, etc. Maintenance fees includes, Rogers Package, internet, cable and home phone. **EXTRAS** 2 Car Parking (id:61476)
2091 Hallandale Street
Oshawa, Ontario
Great Opportunity To Own A Beautiful Detached 2 Storey Home In North Oshawa Area, Surrounded By New Built Homes. Stunning 4 Bedroom, 4 Washroom, Corner Lot, Offer More Than 2,300 Sqft Living Area Including Finished Bsmt By Builder For Entertainment. Double Car Garage And Walk Up Bsmt. Excellent Layout With 9 Feet Ceiling On Main Floor, Open Concept Kitchen, Quartz Counter Top And Large Island. Stainless Steel Appliances. Slide Door Walk Out Directly To the Back Yard. Big Windows With Ton Of Natural Light For Living Areas. Upgraded Hardwoof Floors And Oak Stair Case. Entrance To The Garage From Inside. Primary Room With 5 Pieces Ensuite And Walk-In Closet. 3 Other Bedrooms With Their Own Closets and Windows. Close To All Amenities, Cineplex, Restaurants, Costco, Ontario Tech University, Shopping Malls, And Minutes To Hwy 407. Nearby Conservation Parks, Schools And Green Spaces A Must See! (id:61476)
71 Bluffs Road
Clarington, Ontario
Embrace an Exceptional Retirement Lifestyle in Wilmot Creek! Beautifully updated 2-bedroom lakefront bungalow in the highly sought-after Wilmot Creek Adult Lifestyle Community. This bright, spacious home features a generous living room and sunroom with bay windows, gas fireplace and an abundance of natural light. The renovated kitchen offers modern finishes and ample storage, perfect for cooking and entertaining. Step outside to your private backyard oasis with unobstructed views of Lake Ontario, complete with shaded seating areas, ideal for morning coffee or evening relaxation. Enjoy access to premium community amenities including: indoor & outdoor pools, private golf course, pickle-ball & tennis courts, on-site pharmacy & salon, clubhouse with organized activities. Located in a friendly, active adult community, this home offers more than just comfort - it provides a vibrant, low-maintenance lifestyle. Don't miss your chance to live by the lake! (id:61476)
265 Zephyr Road
Uxbridge, Ontario
Welcome to this breathtaking home in Zephyr, situated on an expansive 115 x 289 feet lot, spanning an impressive 3/4 acre. Backing onto tranquil farm fields, this property offers a serene escape from the hustle and bustle of daily life. Step inside to discover a brand-new, stylish kitchen featuring modern cabinets and an elegant island adorned with quartz countertops. The pot lighting throughout enhances the bright and welcoming ambiance.This spacious residence includes 3+1 bedrooms and 2 full baths, making it an ideal choice for families or anyone in need of extra space. The contemporary open-concept design seamlessly connects the kitchen and living room, creating a perfect setting for entertaining guests. The beautifully renovated basement, complete with a cozy bedroom and ample living area, offers a versatile space for a home office, relaxation, or entertainment.Step outside to the oversized deck, which features a built-in gazebo, perfect for hosting outdoor gatherings. Enjoy the tranquility of country living with the convenience of being just a short 15-minute drive to the 404. Don't miss your chance to call this stunning home yours! (id:61476)


