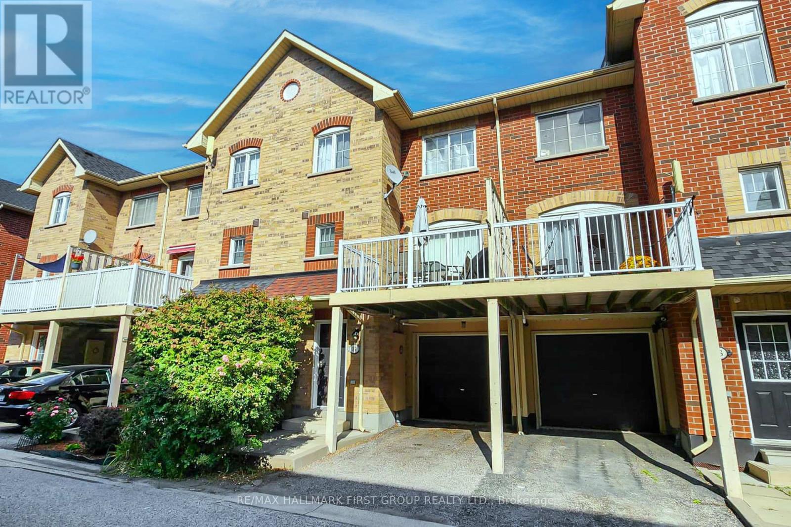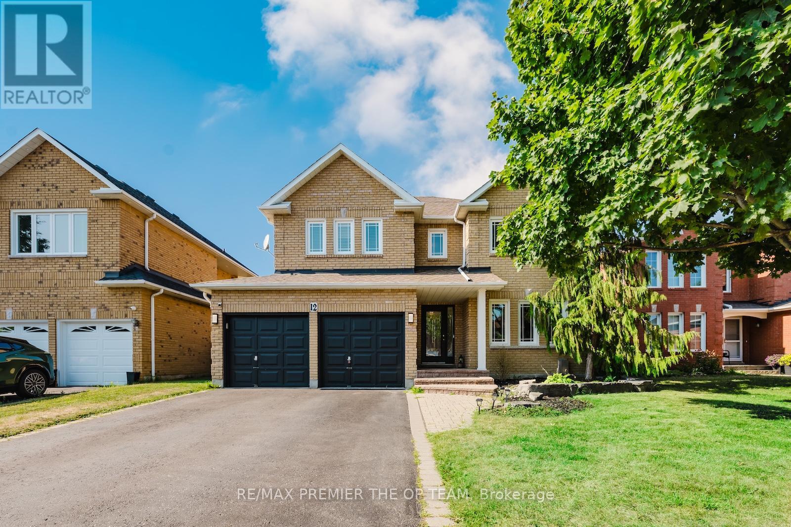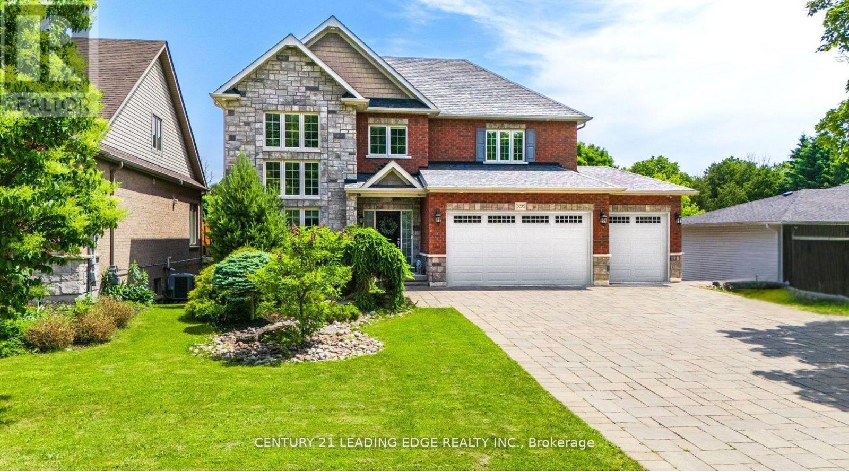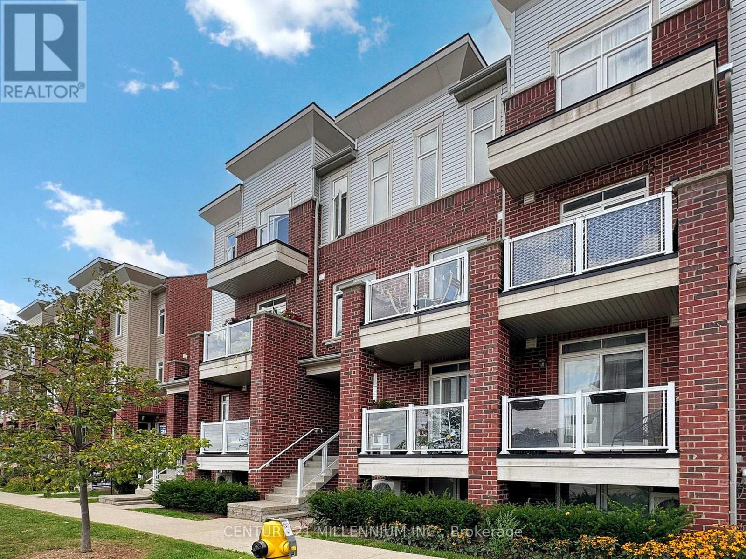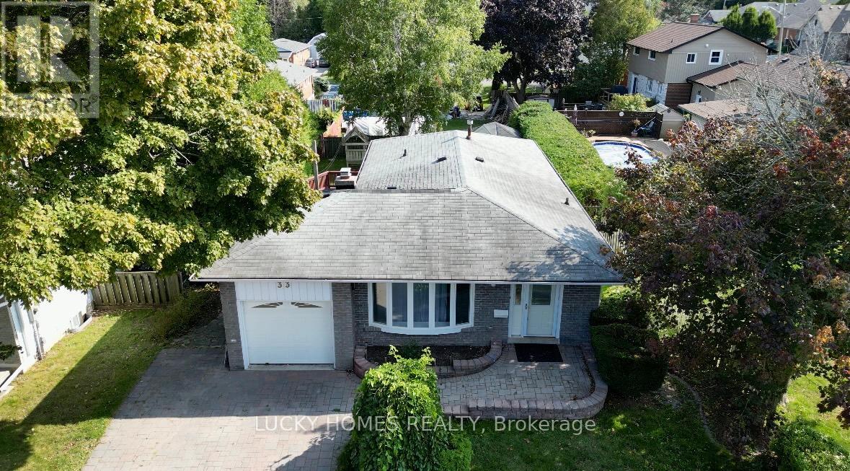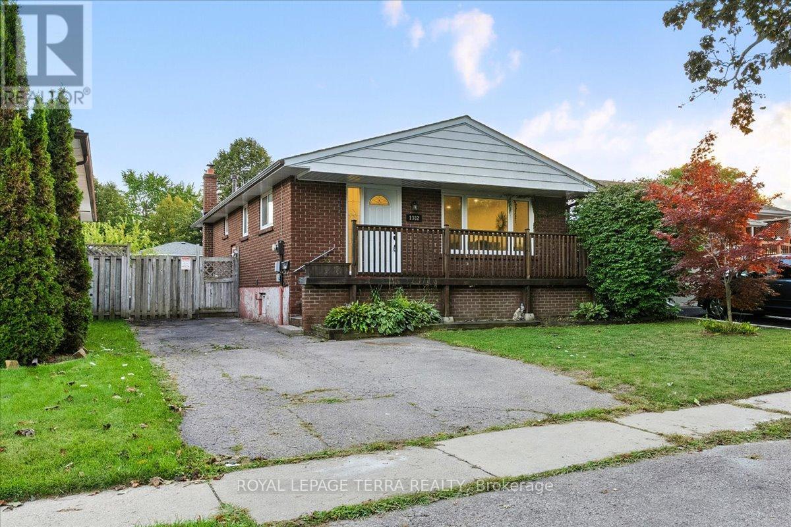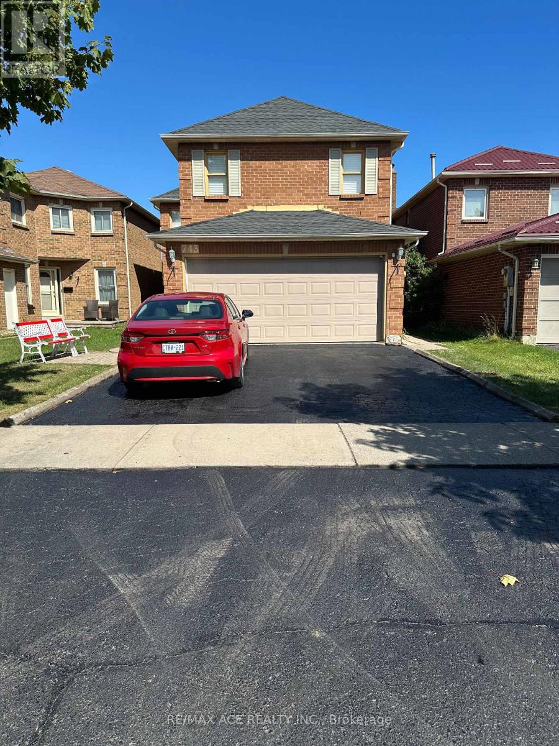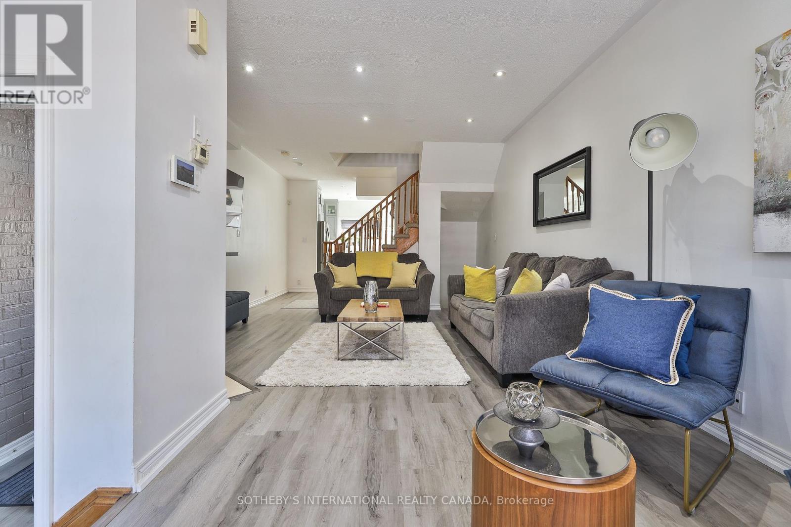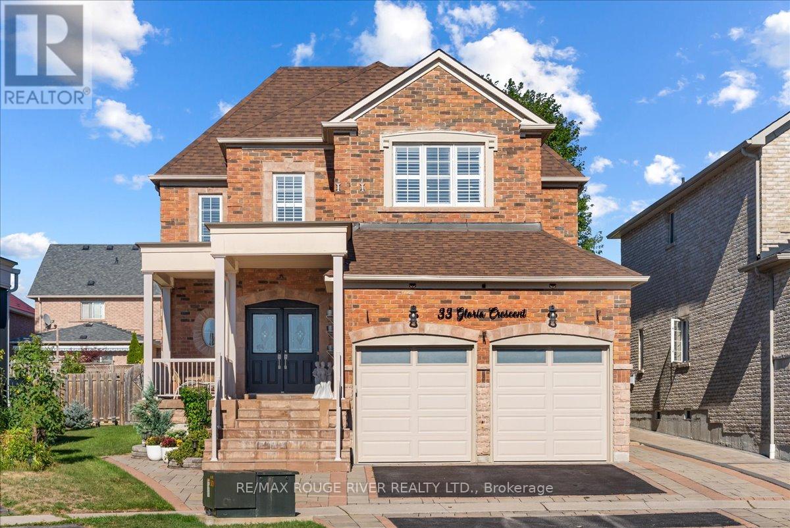37 - 1775 Valley Farm Road
Pickering, Ontario
Welcome to this inviting 3-bedroom freehold townhouse in the heart of Pickering, perfectly suited for first-time buyers or those looking to downsize. Offering both comfort and convenience, this home is ideally located within walking distance to GO Transit, Pickering Town Centre, schools, parks, and just minutes from Highway 401. Step inside to find thoughtful updates that enhance everyday living. The home features a renovated upstairs bathroom with new tiles and stylish faucets, along with a warm oak-finished staircase that adds timeless character. The kitchen has been refreshed with newer tile flooring and a sleek G.E. Profile fridge, paired with vertical blinds for the balcony walkout. Additional upgrades throughout include pot lights in the living room, hardwood floors on main and laminate on upper, faux wood blinds in the main floor washroom, updated toilets and faucets, mirror sliding doors in the entranceway closet, and ceiling fans in the main and spare bedrooms for year-round comfort. With POTL fees including water, this property combines low-maintenance living with an unbeatable location. A wonderful opportunity to enjoy the best of Pickering living in a move-in-ready home! (id:61476)
12 Donald Wilson Street
Whitby, Ontario
12 Donald Wilson St, a beautifully maintained 4 + 1 bedroom brick home in the highly sought-after Rolling Acres community. This exceptional residence offers the perfect blend of comfort, style and convenience, making it ideal for families and entertainers alike. Step into your private backyard oasis, featuring an in-ground pool, expansive deck and a charming Tiki hut perfect for summer gatherings or peaceful relaxation. Inside, the bright and spacious eat-in kitchen offers seamless indoor-outdoor living with direct access to the deck. The main level boasts gleaming hardwood floors, a cozy gas fireplace in the living room, and the convenience of a main- floor laundry room. Upstairs, you'll find four generously sized bedrooms, including a primary suite with a walk-in closet and a spa-like 5-piece en-suite. The fully finished basement provides more living space, featuring a second gas fireplace, a sleek 3-piece bath, a cold cellar, and a versatile fifth bedroom ideal for guests or a home office. Plus, with a basement rough-in for a kitchen, fantastic potential for a secondary suite or extra living space. Ideally located near top-rare schools (John Dryden Public School & Sinclair Secondary School), parks, shopping, and all essential amenities. (id:61476)
3295 Tooley Road
Clarington, Ontario
This custom-built 2-storey home is set on a deep lot on the desirable Tooley Rd. Boasting over 4,000 sqft of luxury living space, this property features 4 + 1 beds, 4 baths, & resort-style amenities. Vaulted ceilings grace both living & family rooms, complemented by pot lights and gleaming hardwood floors. The gourmet kitchen showcases breakfast bar, granite countertops and s/s appliances, opening onto a breakfast nook with walk-out access to deck overlooking the backyard. The expansive sunken main-level family room includes a cozy gas fireplace. Main-level laundry room with access to garage. The primary suite is a serene retreat with 2 separate walk-in closets, coffered ceilings, & 5pc ensuite. A decadent finished walk-out basement includes a theatre-like rec room with 103'' projection screen, pool table, & custom built stone bar. This space overlooks the backyard & is ideal for entertaining all ages. Enjoy your private in-ground pool, accompanied by a cabana- perfect for relaxing or hosting summer get-togethers. Experience premium sound with a professionally installed, built-in surround sound system on the main level, basement, & extending seamlessly into the backyard. With no expense spared, this custom audio setup transforms everyday living into a cinematic, immersive experience perfect for entertaining, movie nights, or relaxing outdoors with music at your fingertips. Take advantage of your own putting green backing onto a treed area & stream. The expansive lot offers privacy & green space, with a mix of brick & stone facade adding stately curb appeal. Additional outdoor perks include a garden shed & mature landscaping with in-ground sprinkler system. Attached 3 car garage & plenty of room for multiple vehicles in the private driveway. Tooley Rd is nestled between hwy 407 & 401, offering a mix of rural living & city amenities. It's located close to Pebblestone golf course, schools, grocery stores & many restaurants & shops to explore. (id:61476)
2578 William Jackson Drive
Pickering, Ontario
Don't miss this beautiful modern 2 Bedroom condo townhouse. This unit comes with a rare private garage and driveway. Bright open concept living and dining area with 9ft ceilings. The kitchen is upgraded with granite countertops, undermount sink, pulldown faucet, ceramic backsplash, stainless steel appliances, and plenty of cabinets. The breakfast bar provides extra seating and for entertaining. The balcony is perfect for relaxing and enjoying the outdoors. The upper level offers 2 bright bedrooms with vaulted ceilings, lots of storage and large windows. A well-appointed 4-piece bathroom and a dedicated laundry room complete this level, ensuring practicality and ease for daily living. Fantastic location with easy quick access to highways 401/407, and Pickering GO station. Family friendly neighbourhood. Steps to the new medical centre and golf course. Nearby shopping, dining, groceries, Costco, and more. Also just minutes away from the natural beauty of Frenchman's Bay. Imagine morning strolls or invigorating hikes along scenic trails, picnics by the water, or enjoying the abundance of recreational activities. This prime location offers unparalleled opportunities for outdoor enthusiasts and families alike. Don't miss your chance to own a piece of this desirable Pickering community. Just move in and enjoy! (id:61476)
33 Vanstone Court
Clarington, Ontario
Located in the heart of Bowmanville, this 3-bedroom bungalow with an additional 2-bedroom basement offers the perfect blend of comfort, accessibility, and versatility. The main floor welcomes you with a bright, spacious eat-in kitchen featuring multiple windows, a large living room with a beautiful bay window, well-placed bedrooms tucked away for privacy, and a 3-piece washroom. The basement, with its own private entrance, provides extra living space with 2 generous bedrooms, a 3-piece bathroom, a sun-filled living area, an eat-in kitchen, and in-unit laundry designed to feel like main-floor living. This home also features wheelchair drive for easy entry through the main door, making it convenient for all family members and guests. Outside, the fully fenced backyard is ideal for entertaining, complete with a large deck, extensive interlocking, and garage access through the rear. Just steps from Garnett Rickard Community Centre, Bowmanville Valleys Trails, Soper Creek, top-rated schools, and parks, this bright and versatile home is an excellent choice for families or those looking for extra living space in a prime location! (id:61476)
231 Medina Court
Oshawa, Ontario
Welcome to 231 Medina Crt, Oshawa! This charming raised semi-detached bungalow is nestled in the sought-after Lakeview community of Durham, offering comfort, space, and convenience for families and investors alike. Featuring 3 spacious bedrooms, 2 full bathrooms, and a functional kitchen, this home boasts a versatile layout with 5+4 rooms, ideal for both living and entertaining. The bright, open concept living and dining area is filled with natural light, while the lower level offers additional living space that can be customized to your needs perfect for a recreation room, home office, or in-law setup. Step outside to your stunning oversized backyard, with No Rear Neighbors back of the backyard, walking distance to the school and Public Transit near by, an ideal retreat for summer gatherings, gardening, or simply relaxing in a private outdoor oasis. With 3-car parking, this property ensures both convenience and functionality for busy households. Situated within walking distance to schools and public transit, and just minutes from parks, shopping, and Hwy 401, this home offers a peaceful neighborhood feel with easy access to all amenities. Roof (2020), Owned Hot Water Tank (2022) (id:61476)
1382 Fundy Street
Oshawa, Ontario
Excellent location meets Luxury living! This fully renovated detached home sits on a premium 40 x 125 ft lot in the desirable Lakeview community. The bright and spacious main floor features 3 full-sized bedrooms, a modern bathroom, and an upgraded kitchen with quartz countertops, tile backsplash, custom cabinetry, and stylish finishes. Hardwood floors, pot lights, and an open dining area create a warm and contemporary feel. The fully finished lower level adds incredible living space, complete with 2 full bedrooms, a modern kitchen, a sleek 3-piece bathroom, and a large family/rec room with a cozy fireplace perfect for extended family. Step outside to a huge backyard oasis featuring an in-ground pool, ideal for entertaining and enjoying summer evenings. This home has been upgraded top to bottom, offering move-in ready comfort, elegance, and functionality. A rare opportunity to own a luxury home with income potential in a prime location close to schools, parks, shopping, and the lake, Go station, Highway 401 & Public Transit (id:61476)
743 Aspen Road
Pickering, Ontario
Welcome to the perfect home. Move right in to this 4 plus, 2 bedroom all brick gem nestled in one of Pickering's most sough-after family-friendly neighbourhoods and school district. From the moment you enter, you'll be impressed by the gleaming sun-filled living space leading to a modern kitchen with an oversized quartzite island, induction cooktop and abundance of storage space. The family room anchored by a cozy gas fireplace, offers the perfect space for both relaxed evening and vibrant entertaining. The primary bedroom with a 4 piece ensuite & a huge W/I closet. Step right outside to your private backyard retreat complete with a spacious deck. The fully fenced back yard offers both privacy and peace of mind for gatherings or quiet weekends at home. Downstairs, the finished basement has a separate side entrance that incudes 2 bedrooms, a kitchen and a 3 piece washroom can be used for potential rental income to help the mortgage or can be used an an in-law suite. This home truly checks every box and is move-in ready. Conveniently located just minutes from top-rated elementary and secondary schools, shopping mall, the GO train station, and quick access to HWY 401 & 407. This home is adjacent to the protected Altona Forest and the perfect family home in the heart of Amberlea. Don't miss this opportunity to own a stylish, turn-key home in a prime location! (id:61476)
47 Crombie Street
Clarington, Ontario
Welcome to 47 Crombie Street, where privacy, nature, and modern family living converge. Situated on a quiet street in North Bowmanville and backing onto protected forest, this beautiful home offers nearly X sq ft sun-filled living space, offering the kind of privacy and tranquility few homes can match. Whether you're hosting a holiday dinner in the formal dining room, enjoying cozy nights by the fireplace in the family room, or cooking up a storm in the chef-inspired kitchen with its quartz counters and sleek centre island, you'll feel the space was made for you. Step onto the upper deck and let the forest be your backdrop for weekend BBQ's or quiet sunset unwinds. On the upper level, four generous bedrooms offer walk-in closets and ensuite or semi-ensuite baths. The primary retreat boasts a spa-inspired 5-piece ensuite. Promising room for everyone to grow, rest, and recharge. The loft adds flex space for homework, creative work, or your walking pad! The possibilities this home has to offer is endless. Below, the walk-out basement is a blank canvas with separate entrance, ideal for income, in-law use, or a custom rec space. Live moments from top-rated schools, local parks, and winding trails. Shopping, cafes, groceries, Lakeridge Health, and future transit access are all nearby. With highways 401/407 just minutes away, commuting is effortless. This is a rare opportunity where space, serenity, and smart investment align for buyers who want more than just a house. (id:61476)
21 - 1330 Altona Road
Pickering, Ontario
Welcome to 1330 Altona Rd, where modern comfort meets convenience - a professionally updated 3-Storey Townhouse offering 4 spacious bedrooms and 4 bathrooms, surrounded by a family-friendly community. Step inside and immediately discover the open concept, main floor, neatly unfolding the Living, Dining and Kitchen areas. The renovated Kitchen boasts marble countertops, matching backsplash, a large island, modern cabinetry, new floors, and a full suite of stainless steel appliances. Natural light fills the room giving it a sense of warmth, while highlighting the airy yet functional layout. Retreat to the top floor, primary bedroom, with private terrace and picturesque views. The ensuite bathroom has been completely renovated with new flooring, a modern glass shower, soaker tub and modern chic finishes. The renovations continue with the tastefully transformed powered room and second bathroom. The ground level bedroom with ensuite and separate entrance offers flexibility for guest, extended family, or a home office. Outside, enjoy a well-maintained complex surrounded by parks, ravines, schools, shopping, easy access to highway 401, public transit and everyday amenities. A great combination of modern upgrades, comfort, and convenience in one exceptional package - move in ready and waiting for you! (id:61476)
934 Red Deer Avenue
Oshawa, Ontario
Discover this elegant Midhaven-Built Picasso Model Bungaloft, offering nearly 3,000 sqft of thoughtfully designed living space. The main floor features a serene primary suite with walk-in closet & spa-like 5pc ensuite, a private front den that could be used as an office or a 4th bedroom, formal dining with coffered ceiling, and a dramatic family room with soaring 18-ft ceilings, Gas Fireplace with Niagara Limestone Mantel and gleaming hardwood floors. Finished oak stairs top to bottom with iron pickets. At the heart of the home is a spectacular chefs kitchen, completely renovated in 2023 with over $150,000 invested. Designed for both function and style, it boasts a quartz waterfall island, gas cooktop, double built-in ovens, hidden dishwasher, wine cooler, Italian porcelain tile, and custom finishes throughout. The loft level offers two spacious bedrooms with generous closets, while automatic Hunter Douglas blinds add modern comfort and sophistication across the main floor. Outdoors, enjoy your own private retreat professionally landscaped with interlock and designed for ultimate privacy and entertaining. A full walk-up basement with 9-ft ceilings and direct garage access provides endless potential the perfect space to design a home theatre, guest quarters, or even a private in-law suite. This lower level is a true blank canvas, waiting for your personal touch. A rare opportunity to own a home where timeless elegance meets everyday luxury. Furnace 2025,A/C 2019,Roof 2018 (id:61476)
33 Gloria Crescent
Whitby, Ontario
Absolutely Stunning Fully Upgraded Luxury Home Nestled In The Heart Of Prestigious Williamsburg Whitby. A Highly Sought-after Neighbourhood Known For Its Top-rated Schools, Family-friendly Community, And Proximity To Lush Greenspaces. With Over $200K Spent On Tons Of High-End Upgrades This Home Truly Stands Out From The Rest. Arrive To An Extended Interlock Driveway And Inviting Front Porch, A Double Door Entry With New Porcelain Tiles, 9 Ft. Ceilings Main Floor & Engineered Hardwood Floors Throughout. Open-Concept Living And Dining Areas Are Beautifully Enhanced With Custom Accent Walls & Pot Lights. Enjoy A Separate Yet Spacious Family Room With A Cozy Gas Fireplace, Large Windows With California Shutters. Fully Renovated Kitchen With Quartz Countertops, Large Center Island, New LG Stainless Steel Appliances, Pot Filler, & A Walk-out To A Massive & Beautifully Landscaped Pie-shaped Backyard With New Retaining Walls & Shed Pad. Plus The Main Floor Has A Convenient Bedroom Ideal For Guests Or A Home Office. Head Upstairs On The New Staircase With Wrought Iron Railings, You'll Discover 4 Luxury And Spacious Bedrooms, Including 2 Stunning Primary Bedrooms, One With 5-Piece Ensuite, Other With 4-Piece Ensuite And Both Has His And Her Walk-in Closets. And Other 2 Bedrooms Include Large Closets & Windows. But It Doesn't Stop There This Home Offers Finished Basement With Side Entrance, 2 bedrooms, Spacious Living Area, Upgraded Kitchen, Separate Laundry, Plus Potential Income Of $2,050/Month (Utilities Incl.) Plus A Big Storage Room & 2 Extra Cold Rooms In The Basement. This Home Has Approx. 155 Pot Lights, New Chandeliers, California Shutter Blinds, Newly Installed High-efficiency Lennox AC 16 Seer , Fireplace Frame And Upgraded 200 Amps Electric Panel. Walking Distance To Highly Rated & One Of The Best Williamsburg Public School & Catholic Schools. Enjoy Family Time At The Famous Rocketship Park. Close To All Amenities, Hwy 412, Parks, Transit, Shopping & More! (id:61476)


