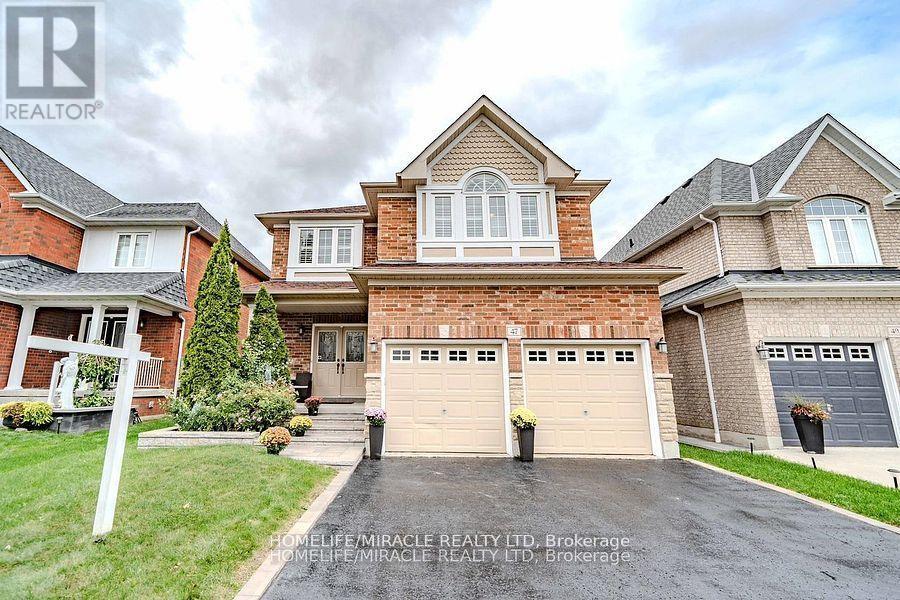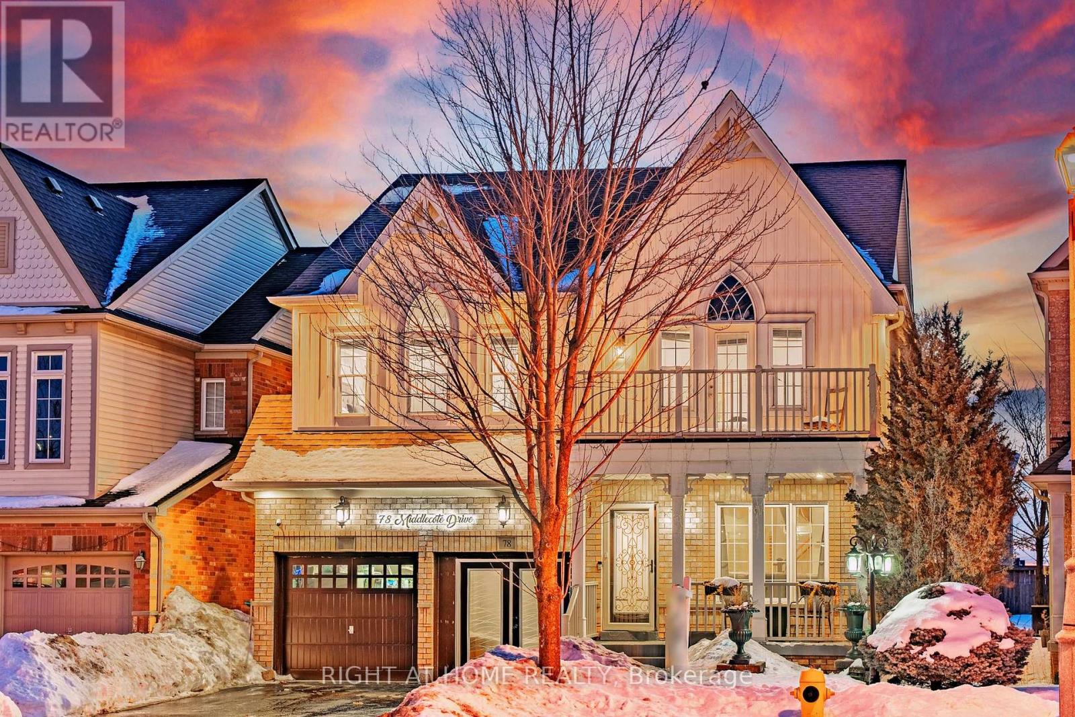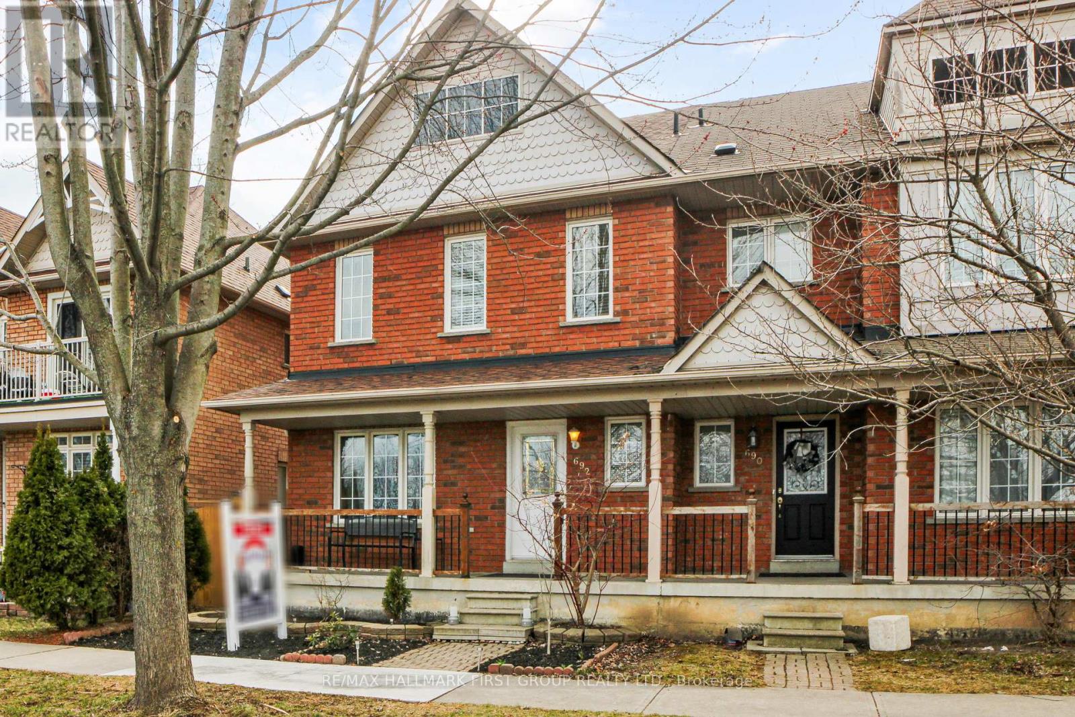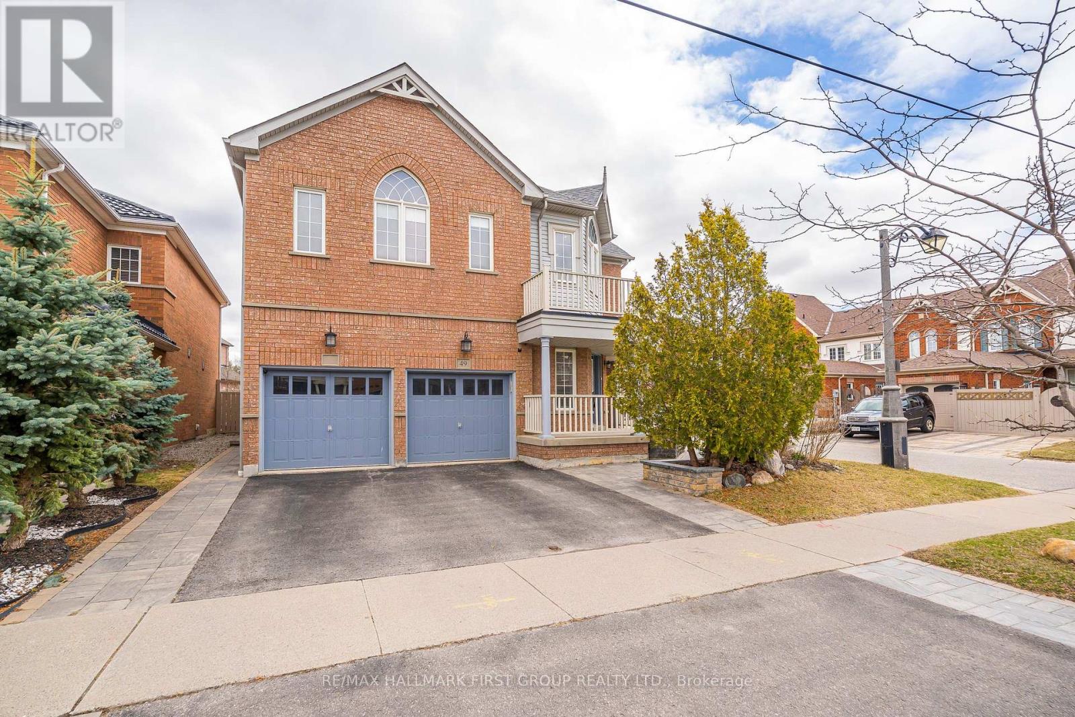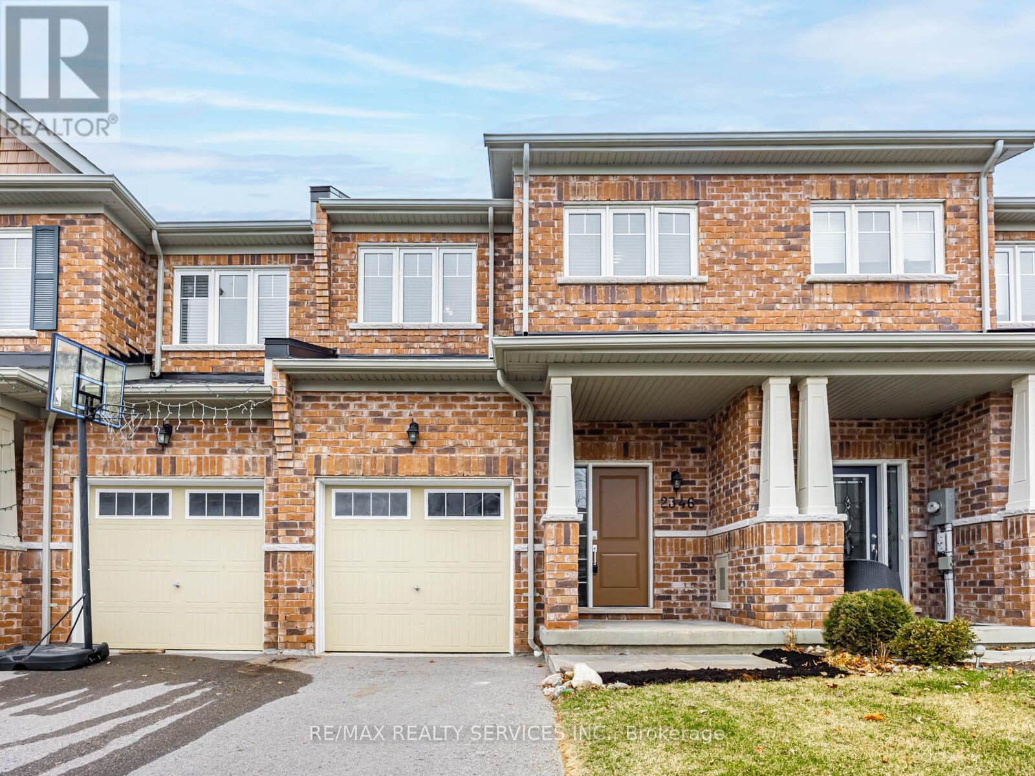39 Harkness Drive
Whitby, Ontario
Prime Location, Stunning 4 Bedrooms, In Highly Demand Area Whitby, With Excellent Layout, Newly Painted And Separate Family Room And Study Area, Kitchen With Breakfast Area, S/S Appliances, Gas Stove, Granite Countertops, And 5 Pc Ensuite Master Bedroom With Jacuzzi. Hardwood Staircase With Great Finishing, Carpet Free Home( New 2nd Floor Laminate). Close To Schools, Park, 401, Shopping & More. ** This is a linked property.** (id:61476)
412 Maplewood Drive
Oshawa, Ontario
Welcome To This Beautifully Upgraded Semi-Detached Home Located In A Prime Oshawa Neighborhood. This Bright And Inviting Property Features 3 Spacious Bedrooms, 2 Bathrooms, And A Very Spacious Finished Basement Offering Plenty Of Room For Families, Entertaining, Or Working From Home. The Kitchen Is Filled With Natural Light And Overlooks The Backyard, Making It The Perfect Space To Cook And Connect. Step Outside To A Stunning Back Deck (2020) That Leads To Your Very Own Above-Ground Pool (2019) Complete With A Heater (2020) And A Natural Gas BBQ Hookup (2020)Perfect For Summer Fun And Outdoor Dining. Pool Has Been Professionally Winterized & Will Be Professionally Opened Prior To Close. Inside, Enjoy Upgraded Flooring (2025), Freshly Painted Throughout (2025), And Modern Lighting (2025). Other Major Updates Also Include Roof (2018), Electrical (2025), Hot Water Tank (2022), Water Meter (2024), And Newer Washer & Dryer (2023), Providing Peace Of Mind For Years To Come. The Home Is Equipped With A Full Security System And Entry Alarms For Added Comfort. Located On A Quiet Street Within Walking Distance To French Immersion And Regular Elementary Schools, As Well As O'Neil CVI, This Home Offers Exceptional Convenience For Families. Close To Schools, A Great New Shopping Complex, Costco, And More This Location Has It All. With Its Unbeatable Location, Thoughtful Upgrades, And Move-In Ready Condition, This Home Checks All The Boxes For Comfortable And Stylish Living In Oshawa. Don't Miss Your Chance To Make It Yours! (id:61476)
489 Lancelot Crescent
Oshawa, Ontario
Do not miss this beautiful semi-detached located on a quiet crescent in a family oriented Eastdale neighbourhood. Open concept main floor with a spacious living room, walkout to an enormous deck with sunny southern exposure. Second floor offers spacious bedrooms with large windows and closets. Finished basement with a separate side entrance and direct walk-out to backyard; completed with a kitchen, a 3-pc bathroom and a recreation room makes it a perfect in-law suite or could provide potential rental income to help supplement mortgage payments. Many recent upgrades (200 amp electric panel, furnace, central air conditioner replaced in 2020, washer and dryer replaced in 2022, freshly painted, updated lighting). Convenient location, natural trails across the street, minutes walk to school, supermarket, Rossland Square Mall and parks. Easy access to Hwy 401, 407 and 418. (id:61476)
47 Gabrielle Crescent
Whitby, Ontario
Stunning 4-Bedroom, 3-Bathroom Gem in the Esteemed Rolling Acres Community of Whitby! Bright, spacious and stylish, this home boasts a thoughtfully designed layout. The inviting living room flows effortlessly into the sophisticated dining area, both adorned with beautiful hardwood floors and bathed in natural light. The impressive kitchen features Quartz countertops, a chic backsplash, and a cozy breakfast nook that opens up to a beautifully landscaped backyard. It overlooks the spacious family room, complete with a captivating fireplace. The primary bedroom serves as a luxurious sanctuary, offering a 5-piece ensuite and a roomy his-and-hers closet. Upstairs, you'11 discover three additional generously sized bedrooms and a full bathroom. This meticulously maintained home is truly a must-see! (id:61476)
70 Keewatin Street S
Oshawa, Ontario
Beautiful detached home in great neighbourhood with in-ground pool and picture perfect yard! With 3 large bedrooms, 2 bathrooms, finished basement with walk-out to patio, multi-level decking, safety fence around pool is removable, it is close to great school and amenities. Roof 2018, electric panel upgrade 2019, new flooring throughout second and first levels, bathroom renovations, custom kitchen cabinets, and family friendly layout, you will fall in love in time to enjoy your new home and entertain this summer! Summer photos from previous year do not show emerald pines added on south fence line or grey deck stain* (id:61476)
78 Middlecote Drive
Ajax, Ontario
Stunning Model Home by Great Gulf Approximately 3400, Move-In Ready! Welcome to this beautifully designed Great Gulf model home, offering the perfect blend of luxury, functionality, and modern living. This spacious 4-bedroom home boasts ample storage, walk-in closets, and a master suite featuring his and hers walk-in closets. Interior Highlights: Spacious Bedrooms: Each bedroom comes with plenty of storage and walk-in closets. Natural Light & Elegance: Large windows, hardwood flooring, and pot lights throughout. Gourmet Kitchen: Featuring a gas stove and high-end LG fridge. Cozy Living Space: Gas fireplace for a warm and inviting atmosphere. Finished Basement: Includes a recreation room, one bedroom, a washroom, and a storage room. Home Office: Half of the garage is professionally converted into a heated office space with a French door entrance. Laundry Room: Equipped with a high-end LG washer and gas dryer. Freshly Painted: Professionally done for a modern and refreshed look. Exterior & Upgrades: Landscaped Backyard: Featuring a gazebo and storage shed for outdoor enjoyment. Front & Side Landscaping: Builder-designed front porch seating area with beautiful landscaping. New Roof & AC: Shingles replaced in 2023, along with a brand-new AC unit. This move-in ready home is perfect for families looking for a spacious, stylish, and well-maintained living space. Do not miss the chance to own this exceptional property! (id:61476)
49 Montana Crescent
Whitby, Ontario
Tribute's Platinum Collection! The 'Cornwall' model featuring luxury upgrades throughout including 7.5" hardwood throughout including staircase with wrought iron spindles, 10ft ceilings & more. Gourmet kitchen featuring upgraded soft close cabinets, butlers pantry with beverage fridge & custom pull out shelving, quartz counters & backsplash, large 11x4' island with ample storage & pendant lighting, built-in stainless steel appliances including Wolf oven & countertop gas range. Breakfast area boasts an oversize sliding glass walk-out with transom window leading through to the entertainers deck. Impressive great room warmed by gas fireplace with stunning custom board/batten surround & bay window with backyard views. Convenient main floor laundry, front office with french door entry that can be easily converted into a 2nd bedroom & formal dining room with elegant coffered ceilings. The lower level offers 8ft ceilings, amazing above grade windows, a spacious rec room with gas fireplace, wet bar, 3pc bath, exercise room with cushion floor & 2 additional bedrooms both with walk-in closets! Situated in a demand Brooklin community, steps to parks, schools, transits, downtown shops, transits & easy hwy 407 access for commuters! (id:61476)
101 Parnell Crescent
Whitby, Ontario
Welcome To 101 Parnell... A Bright Brick Home Nestled In The Prestigious Pringle Creek Community Of Whitby. This Tormina-Built Home Has Been Meticulously Updated And Maintained By The Original Owner. The Front Entrance Greets You With Contemporary Tile Flooring That Carries Into The Renovated Chef's Kitchen Which Showcases Updated Cabinets, A Sprawling Island, Granite Countertops, Stainless Steel Appliances, A Custom Backsplash & Potlights. Walk Out From The Kitchen To The Large Yard, Which Includes A Garden Shed With Hydro. The Cozy Family Room Features 3 Windows, A Gas Fireplace & Hardwood Flooring. The Separate Living/Dining Room Features 4 Bright Windows, Crown Moulding & Hardwood Flooring. The Handy Main Floor Laundry With Garage Access Completes This Level. A Pristine Wood Staircase Leads To The 2nd Level & Basement. The 2nd Level Features 4 Spacious Bedrooms & 2 Updated Washrooms. Double Doors Lead Into The Primary Bedroom Retreat. Descend Into The Finished Basement Complete With An Abundance of Storage, A Rec Room Complete With A Stunning Wet Bar For Entertaining, Plus An Office/Den With 2 Large Closets. The Basement Also Offers A Convenient Cold Storage Room. The Double Driveway Accommodates 4 Cars PLUS A Double Car Garage. Tastefully Appointed, With Attention To Detail. Steps To Schools & Parks. Close To Public Transit, Shopping, Dining & Thermia Spa. Quick Access To 401 & Whitby Go Station. This Home Won't Last! (id:61476)
692 Shoal Point Road
Ajax, Ontario
Welcome to 692 Shoal Point Road - Step into this stunningly updated 1474 sq ft semi-detached gem located in Ajax's highly desirable Lakefront Community. This home blends modern design with comfort, showcasing a bright open-concept layout filled with natural light. Enjoy hardwood flooring, soaring 9-foot ceilings, elegant crown moldings, and pot lights that add a warm ambiance throughout. The sleek, contemporary kitchen features quartz countertops , stainless steel appliances, and a stylish breakfast bar overlooking a cozy eat-in area. Freshly painted in 2025, the home feels refreshed and move-in ready. The inviting family room is complete with a gas fireplace and opens to a fully fenced private backyard, perfect for outdoor enjoyment. The upper level offers spacious bedrooms, including a serene primary suite recently renovated. A fully finished basement with a 3-piece bathroom provides a versatile space ideal for entertaining or relaxation. Enjoy morning coffee from the private front porch with unobstructed views, and take advantage of the detached rear garage with a third parking space shared with the neighbour offering convenience for visitors. Nestled in a family-friendly neighbourhood just steps from the waterfront trail, parks, and public transit with quick access to Hwy 401 & 412 and close proximity to top-rated schools this is the lifestyle you've been waiting for. (id:61476)
49 Thackery Drive
Ajax, Ontario
OFFER ANYTIME. Premium corner lot! Fully brick 4+2 bedroom, 5 bathroom home backing onto golf course in a sought-after Ajax community. This beautifully upgraded property features 9 ft ceilings, hardwood floors throughout, and pot lights inside and out. Enjoy a large eat-in kitchen with quartz countertops, backsplash, and upgraded stainless steel appliances. Kitchen and all bathrooms boast modern quartz countertops. The spacious second floor offers a loft, 3 full baths and a huge primary bedroom with a luxurious 5-pc ensuite and walk-in closet. Professionally finished basement with separate entrance, 2 bedrooms, full kitchen, 3-pc bath, and in-law suite setup. Interlock surrounds the entire home with beautiful landscaping in the front, side and backyard. Beautiful private lot with income-generating potential and a home packed with premium upgrades and modern finishes (id:61476)
2346 New Providence Street
Oshawa, Ontario
STUNNING OPEN-CONCEPT MINTO SOLANO MODEL TOWNHOUSE FEATURING A FINISHED BASEMENT, LARGE FOYER AND A SPACIOUS DINING AREA.LOCATED IN THE HIGHLY DESIRABLE KINGSMEADOW/WINDFIELDS COMMUNITY NEAR SIMCOE AND HIGHWAY 407. WALKING DISTANCE TO UOIT, DURHAM COLLEGE AND TRANSIT OPTIONS INCLUDING DURHAM AND GO. THE MASTER BEDROOM BOASTS AN ENSUITE WITH A JACUZZI TUB AND A WALK-IN CLOSET FOR ADDED COMFORT AND CONVENIENCE. (id:61476)
1053 Zircon Manor
Pickering, Ontario
Welcome To This Stunning, Modern Detached Home Situated On A Premium Ravine Lot. This Bright and Spacious 4 Bedroom, 2.5 Bathroom Home Features Hardwood Flooring, 9ft Ceilings, and an Open Concept Kitchen with Stainless Steel Appliances. The Family Room features a Fireplace providing a warm and cozy ambiance. The laundry is Located on the Main Floor for easy access, along with access to the garage from the mud room. The Primary Bedroom Boasts a 3 Pc Ensuite with a Large Walk-in Closet and a Large Window overlooking the Ravine, making it the perfect blend of Comfort and Scenic Living. The Walk-out Basement holds Endless Possibilities. Close to Schools, Shopping Centers, Library, and Minutes to 401/407. Don't Miss Out On This Opportunity To Call This Your Home! (id:61476)





