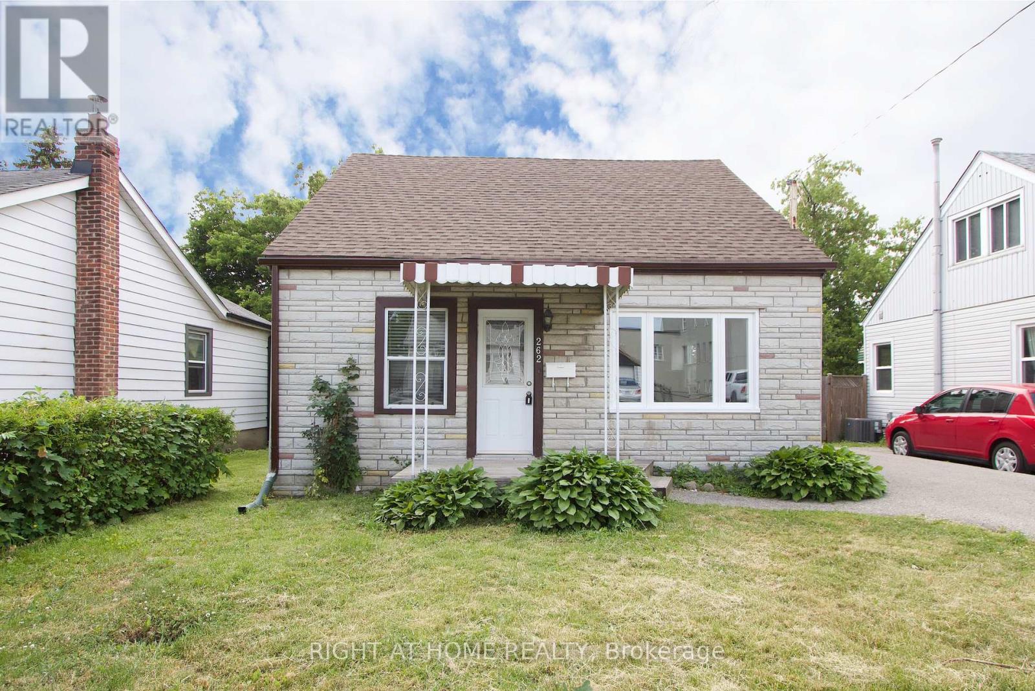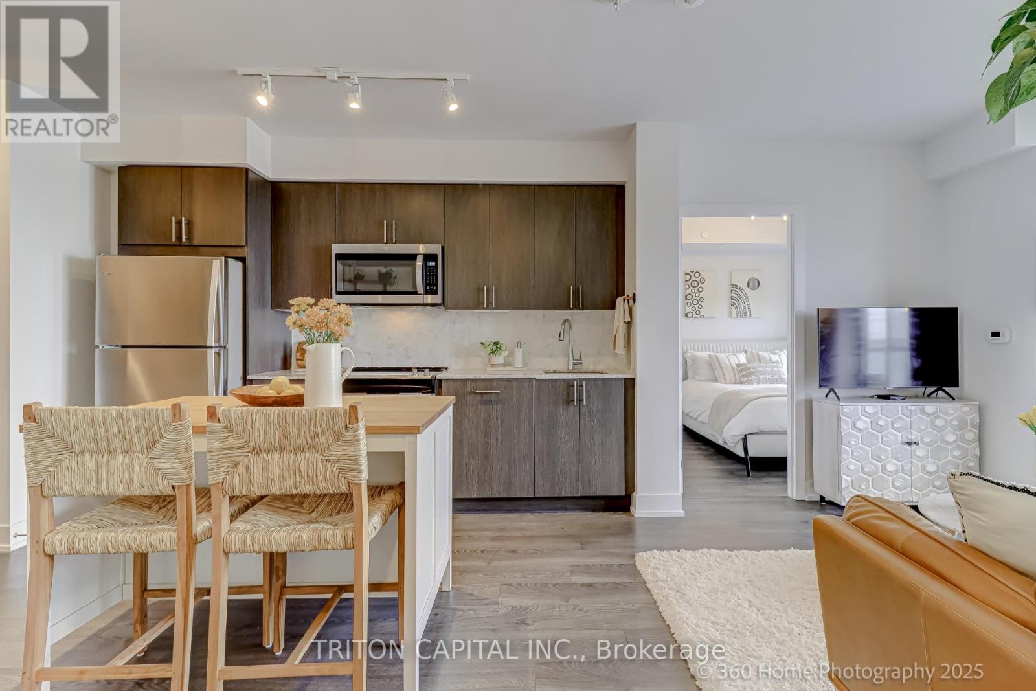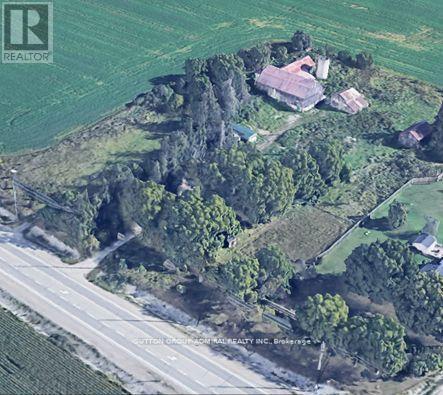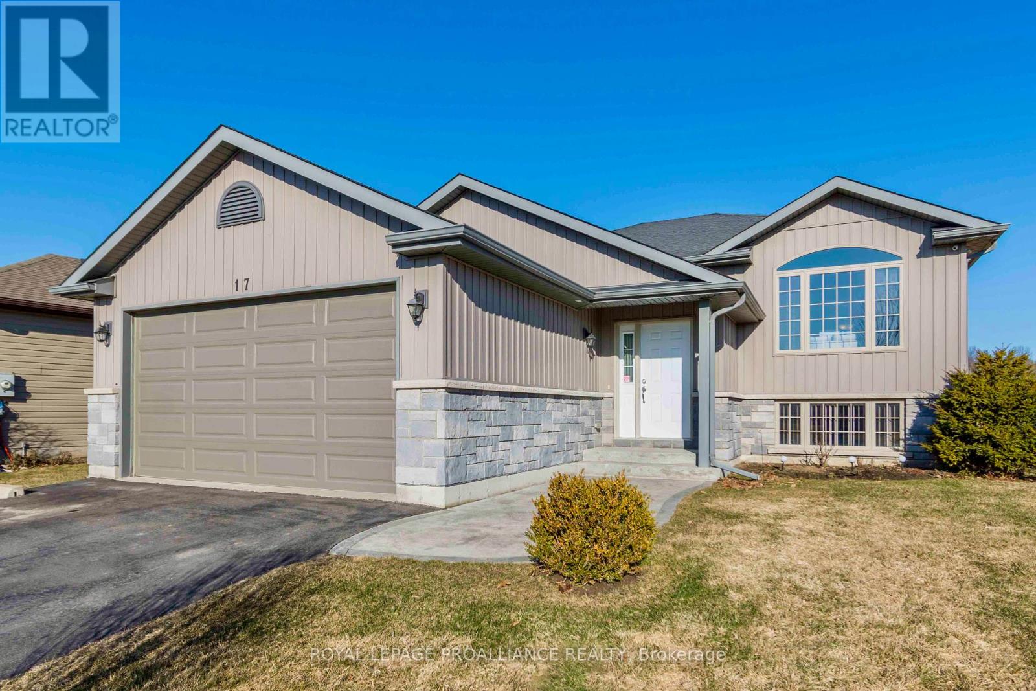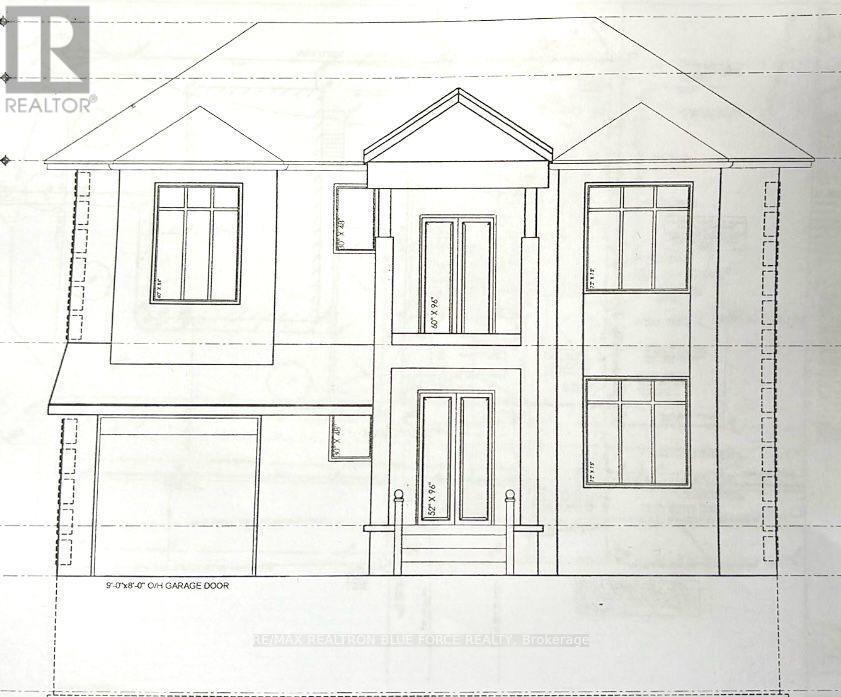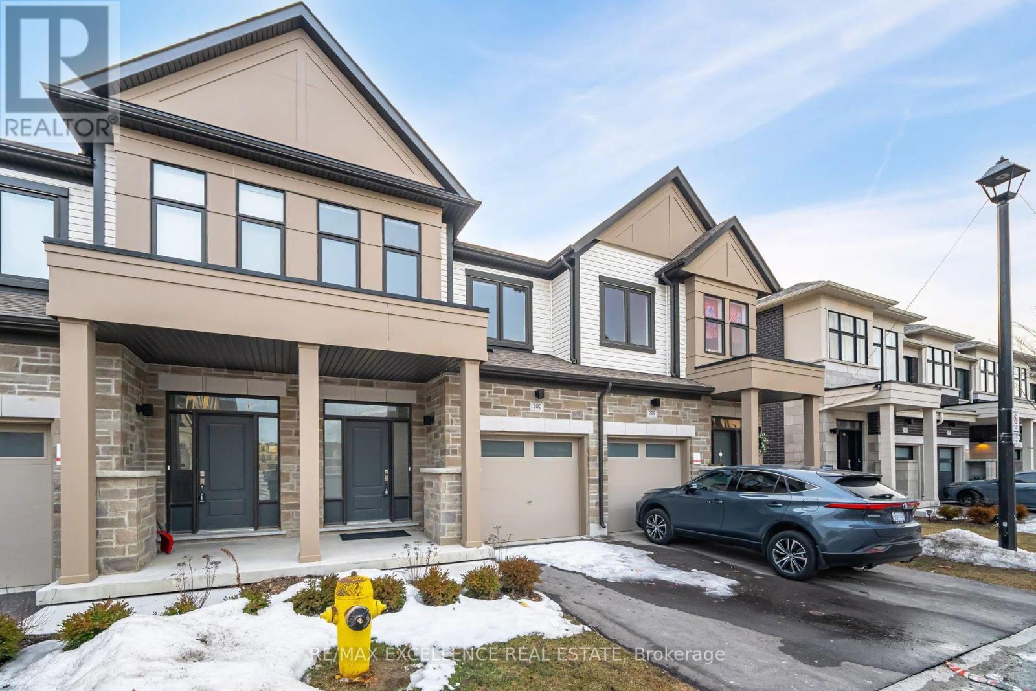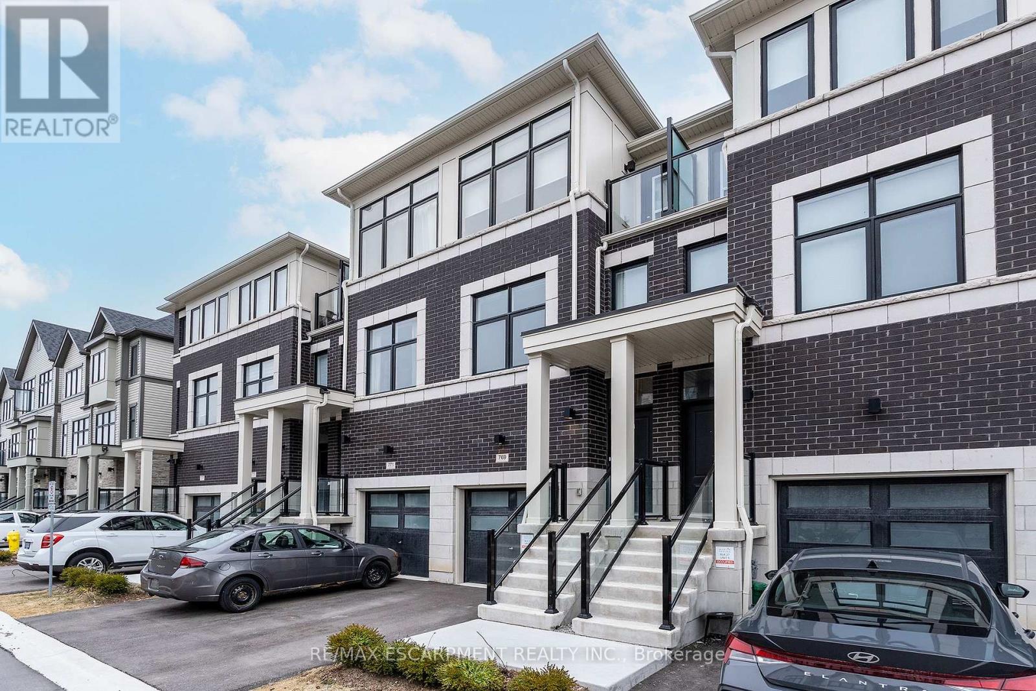262 Drew Street
Oshawa, Ontario
Cute and cozy, but bigger than it looks in this recently updated home. You'll love the open-concept kitchen, with gleaming countertops and breakfast bar. The Primary Bedroom is conveniently located on the Main Floor and includes a private Den/Office.Two good-sized bedrooms are on the second floor. Beautiful, private backyard with Garden Shed, plus ample parking are added value for this lovely property. Nice, quiet area, yet close to all amenities, including schools, parks, shopping and transit. Just a short drive to Hwy. 401 and the Costco retail development at Ritson Rd. & Adelaide Ave. (id:61476)
418 - 2550 Simcoe St N Street
Oshawa, Ontario
Welcome To This Beautiful Sun-filled Very Well Maintained TRUE 2 Bedroom 2 Bathroom With Surface Parking Equipped With A Massive 100 sqft Balcony And Ensuite Laundry! Loaded With Thousands in Upgrades. Arguably The Best 2 Bedroom Layout In The Entire Building. All Bathroom Fixtures And Hardware (2021) Light Fixtures Upgrades Both Bedrooms And Foyer (2021) Closet Organizers Installed In Primary Bedroom (2021) Marble BackSplash In The Kitchen (2022) Strategically Situated Within Steps To Major Amenities, Shopping, Restaurants And Public Transit, Easy Access To Hwy 407 For Commuters. Minutes to Durham College & Ontario Tech University. Building Amenities Include A Fully Equipped Gym, Theatre, Games Room, Business Center And Party Room. (id:61476)
189 Dadson Drive
Clarington, Ontario
This stunning 4-bedroom, 4-bathroom home is situated on a spacious corner lot in the desirable Bowmanville neighborhood of Clarington. Offering ample living space, modern finishes, and a fully fenced yard, its perfect for families. This Stunning property has undergone over $100k in Renovations, including luxurious heated floors throughout the main floor, providing ultimate comfort. The custom-built kitchen is a true highlight, featuring high-end finishes and modern appliance, perfect for both cooking and entertaining. Enjoy the convenience of being close to top-rated schools, shopping centers, and a variety of dining options. A fantastic location that combines comfort and accessibility! (id:61476)
59 Twigg Drive
Ajax, Ontario
Step Into Luxury! This Fully Renovated Freehold Townhome Has Everything You Ever Wanted And More! Finished With Only The Most Exquisite Renovations Featuring A Gourmet Kitchen With Italian Custom Made Cabinetry, Granite Countertop & Backsplash, Breakfast Bar, Engineered Hardwood & Porcelain Flooring, Crown Moulding, And Stainless Steel Appliances. A Custom Staircase With Under-Mount Lighting And Glass Railing Leads You To 3 Generous Size Bedrooms To Accommodate The Entire Family. This Home Also Features A Unique Layout With A Main Floor Powder Room. Some Extra's Include A (Owned) Water Softener, A (Owned) Water Filtration System For the Kitchen Spout and Magnetite Window Covers For Insulation. Thousands Of Dollars Was Spent In Making This Home Truly Luxurious With Attention To Detail In Every Room. Situated In One Of The Most Desirable Areas In Ajax You Will Be Walking Distance To Schools, Shopping Malls, Parks, Transit, And Minutes To Hwy 401/407. This Is One You Won't Want To Miss Out On. (id:61476)
2825 York Durham Line
Pickering, Ontario
LIMITLESS OPPORTUNITIES ON THIS 5 ACRES OF LAND! Close To The City! Property provides prime land that offers several permitted use opportunities. (id:61476)
112 - 650 Gordon Street
Whitby, Ontario
Welcome to Whitby's scenic waterfront community! This spacious 1 bedroom + den condo is located on the ground floor (no waiting for elevators) and features a modern interior with large windows that flood the space with natural light. ***The best value in the entire complex!*** This condo boasts elegant laminate flooring throughout. Relax and unwind in the open-concept kitchen and living area, complete with stainless steel appliances, a breakfast bar, and a walk-out patio. The bright and airy primary bedroom includes a large closet for all your storage needs. The den, designed for optimal privacy, includes a door and can function as an ideal home office or 2nd bedroom space. Additional features include a stacked washer and dryer conveniently tucked away in a double-door closet. Imagine living just steps away from the serene lake, scenic waterfront trails, and the vibrant Whitby Yacht Club, where outdoor activities are at your doorstep. This condo seamlessly blends contemporary design with the utmost comfort and convenience. Embrace the tranquility and charm of Whitby Shores and make this stunning condo your new home today! (id:61476)
20 Blanchard Court W
Whitby, Ontario
Welcome to this Beautifully Renovated 3-Bedroom, Detached Home With a Finished Basement and Walkout. Located in the Highly Sought-After Neighborhood of Brooklin, This Gem Is Tucked Away On A Peaceful, Family-Friendly Court With No Through Traffic And No Sidewalk - Allowing The Driveway To Accommodate Up To 4 Vehicles. This Home Boasts Exceptional Curb Appeal With A New Interlocking Walkway (2023) and Spacious Front Porch Perfectly Complementing the Impressive Updated Interior. This Home Shows Pride Of Ownership With Classy Finishes Throughout And Immaculately Maintained. The Stunning Kitchen (2023) Comes Equipped With Brand New Stainless Steel Appliances, Soft-Close Drawers And A Large Quartz Countertop Thats Perfect For Family Meals & Gatherings. Step Outside To The Expansive Custom Deck Which Includes A Gas Hookup For Your BBQ An Ideal Space For Entertaining Guests. Freshly Painted Throughout (2023), New Front Door (2023) And Renovated Bathrooms (2023). The Second Floor Offers 3 Spacious Bedrooms With The Primary Bedroom Featuring a Walk-In Closet and a 4-Piece Ensuite. Cozy Finished Basement With Pot Lights and a Custom Wall Unit provides an Great Space for Movie Nights or a Kids' Play Area. It also has the Potential to Function as an In-Law Suite - Complete with a Laundry Room and Rough-In for an Additional Bathroom. Having A Basement Walkout Is An Added Bonus Offering Easy Access to the Outdoors To Enjoy The Privacy Of Your Spacious & Fully Fenced Backyard - Ideal For Hosting Gathering and A Serene Space To Relax & Unwind. The Shed Offers Extra Storage for Garden Lovers and Maintaining The Grounds. Centrally located to Shops, Parks, Schools, Transit, Community Center and Hwy 407. This Home Is Move-In Ready! ** This is a linked property.** (id:61476)
17 Pier Drive
Brighton, Ontario
Welcome to this spacious beautifully maintained raised bungalow offering a perfect blend of comfort and lifestyle all on an oversized premium lot situated on a cul de sac. Enjoy cozy evenings by the natural gas fireplace in the large rec room, or entertain with ease in the family room. The 2+1 bedroom & three full bathroom layout includes a large primary bedroom with ensuite and walk-in closet. Plus a walk-in closet in the second bedroom. Step outside to your private west facing covered deck, with gas barbeque line, with separate levels plus a patio down to the large on-ground pool a backyard oasis perfect for summer fun. Located within 5 mins to Presqu'ile Provincial Park, public boat launch and downtown Brighton, this home offers both convenience and outdoor adventure. The oversized double car garage adds plenty of storage and workspace. Situated about an hour to Oshawa and ten minutes to Prince Edward County - this is a must see. Visit the REALTOR website for further information and video about this beauty . (id:61476)
24 Doric Street
Ajax, Ontario
This residentially zoned land, located near Highway 401 and Salem Road, offers a prime opportunity to build your dream home. The lot includes approved drawings for a custom 2000 to 2500 sq ft home featuring a nanny suite with a full washroom on the main floor, and 3 bedrooms with 2 full bathrooms on the upper floor. The property is ideally situated close to shopping amenities, the Pickering Casino Resort, and the upcoming Porsche Experience Centre, set to open in Summer 2025. (id:61476)
300 Okanagan Path
Oshawa, Ontario
Discover this delightful 3-bedroom, 3-bathroom townhouse in Oshawa, offering a perfect balance of comfort and style. The open-concept design creates a bright and airy living space, featuring a generous living and dining area ideal for both relaxing and entertaining. The contemporary kitchen boasts sleek countertops and high-end stainless steel appliances, making meal preparation a breeze. The spacious master bedroom includes plenty of closet space, while two additional well-sized bedrooms are perfect for family, guests, or a home office. Step outside to your private backyard, a great spot for outdoor relaxation and enjoyment. With convenient parking and a prime location close to schools, parks, shopping, and major highways, this townhouse provides everything you need for modern living. (id:61476)
769 Kootenay Path
Oshawa, Ontario
This ALMOST NEW nearly 1900 Sq foot 4 bed, 4 bath unique layout town in quite neighbourhood is a MUST SEE. The main flr offers a spacious bed w/3 pce ensuite and walk in closet as well as bonus walk out to the back yard and the convenience of laundry. The 1st floor offers a spacious open concept Liv Rm, Din Rm and Kitch perfect for entertaining and with a walkout to a small deck. The Kitchen is modern an beautifully done, it will bring out the chef in you with S/S appliances, beautifully done backsplash, large island w/seating and neutral quartz counters. This floor is complete with a 2 pce powder rm. Upstairs offers 3 spacious beds one w/ensuite and another 4 pce bath. This home offers plenty of space for the growing family who want to enjoy live and not yard work. The basement is unfinished an awaits your vision or perfect for storage. Looking for a home that checks all the boxes minutes to the highway and all the amenities look no further than this beauty. (id:61476)
91 - 53 Taunton Road E
Oshawa, Ontario
This desirable 3-bedroom, 3-bath condo townhouse in the Centennial neighborhood offers a bright and spacious layout. The main floor includes a family room and dining area with hardwood flooring throughout, along with a walkout to a south-facing balcony that overlooks a peaceful courtyard-- perfect for enjoying your morning coffee or unwinding after a long day. The basement is ideal for renovations or additional storage, and features a laundry area, storage, and a half-bathroom. Located just minutes from a variety of restaurants, shopping malls, Ontario Tech University, Durham College, and bus routes, this home is perfect for both students and professionals, offering the ideal blend of comfort and convenience. (id:61476)


