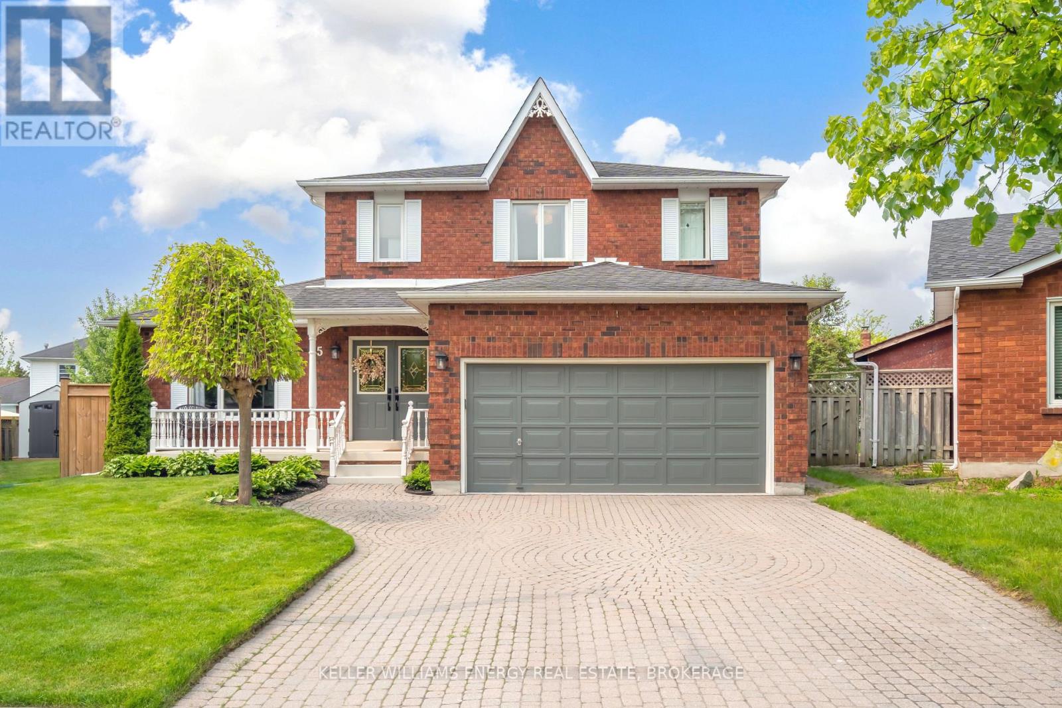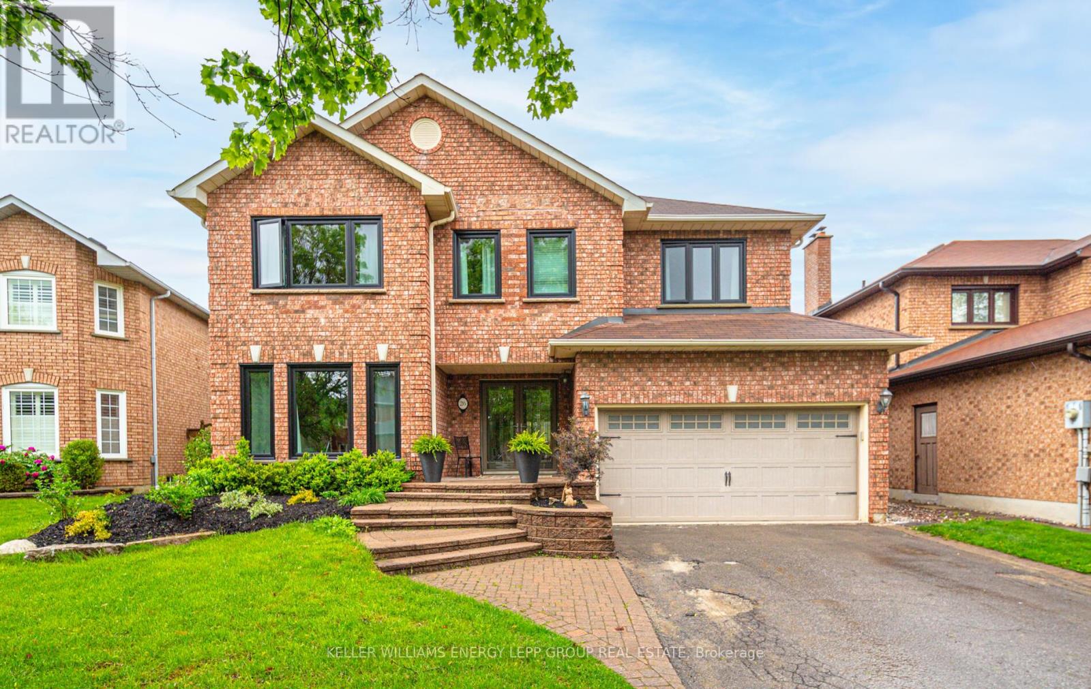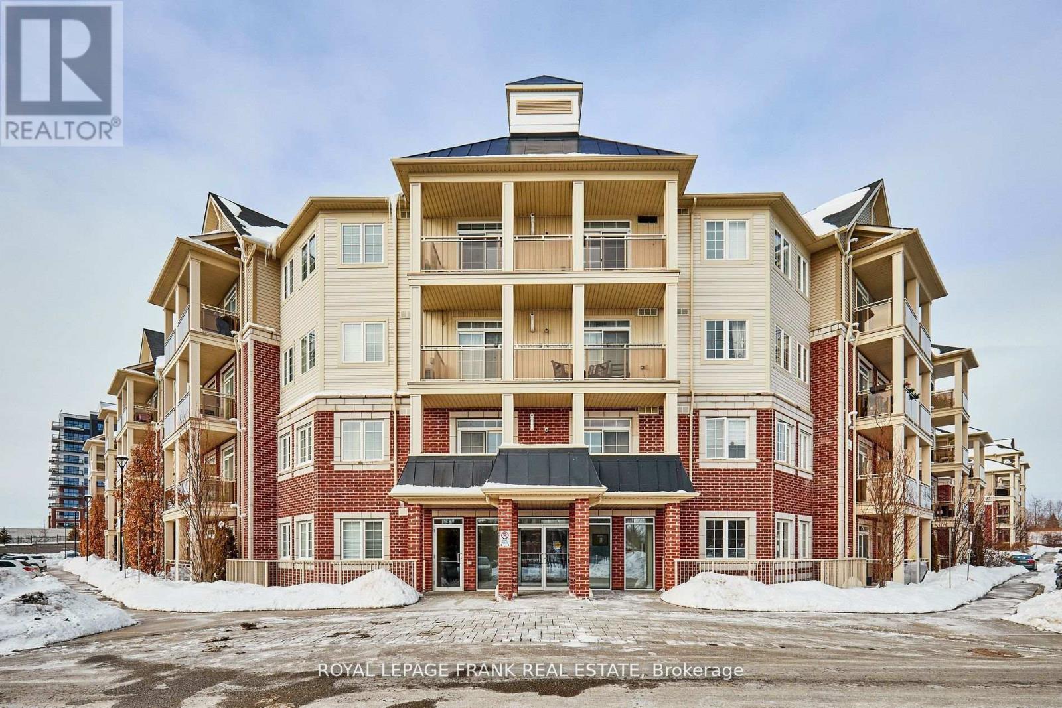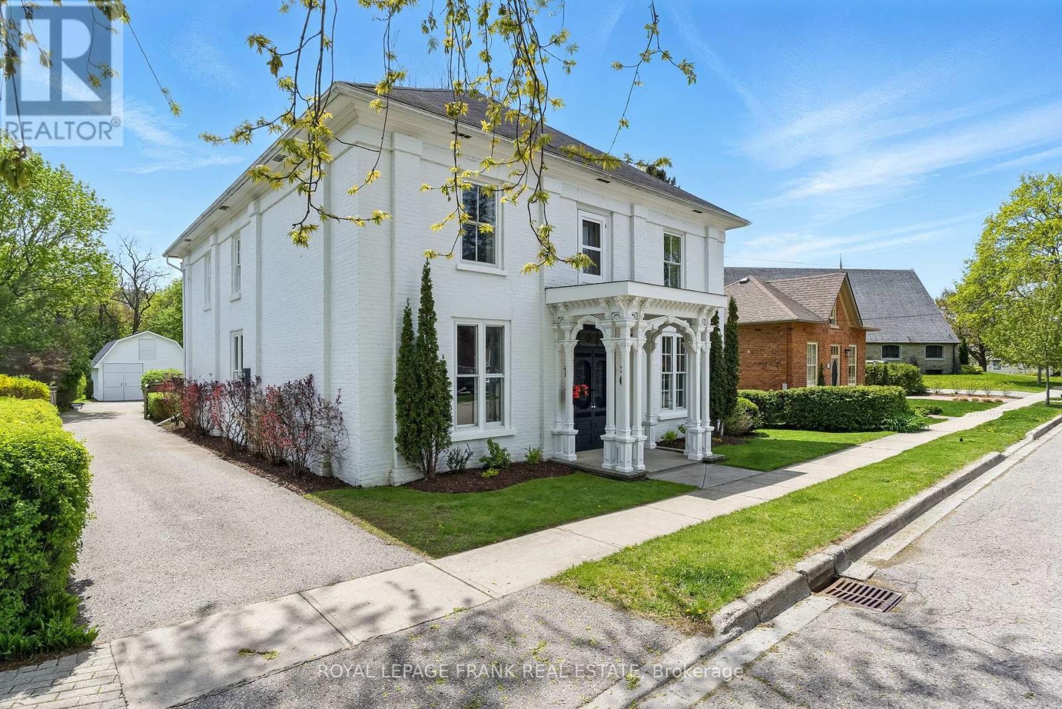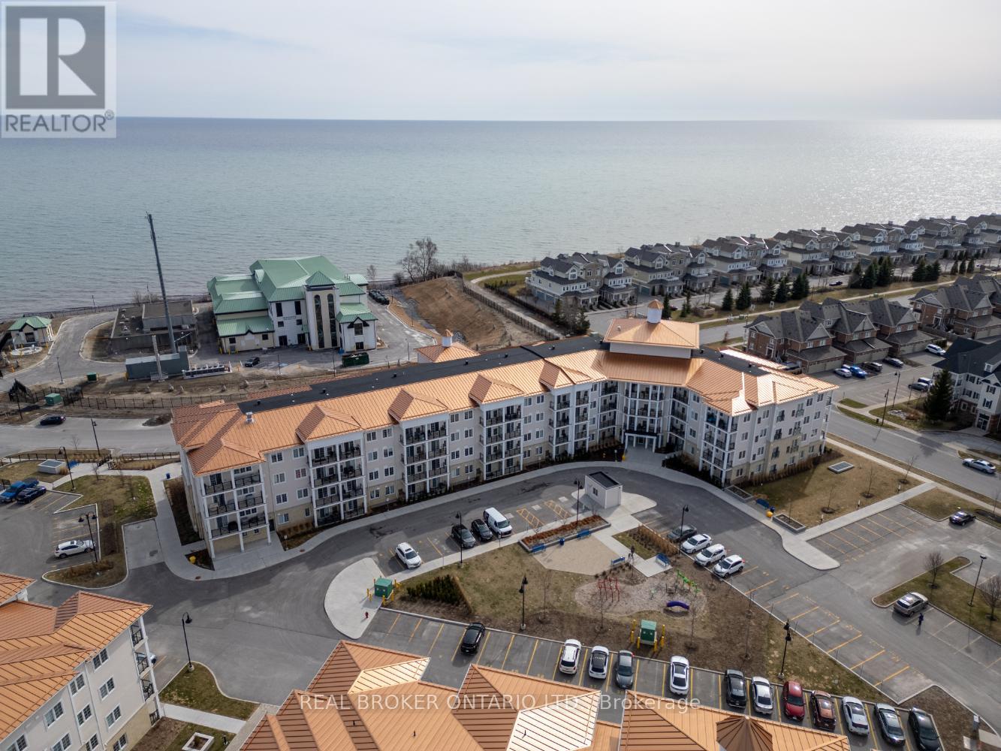1248 Somerville Street
Oshawa, Ontario
Welcome To 1248 Somerville Street! This Charming 2+1 Bedroom, 2 Bath Bungalow Boasts A Completely Updated Interior & Exterior Situated On A 65 x 120 Ft Lot In North Oshawa! Main Originally Had Three Bedrooms However A Complete Remodel Was Done To Accommodate An Open Concept Layout Complete With Stunning New Kitchen With Large Centre Island & Quartz Counters Overlooking Spacious Living Area With Oak Hardwood Flooring Throughout, 2 Spacious Bedrooms & Updated 4 Pc Bath! Finished Basement Features Spacious Recreation Area With Built-In Bar & Luxury Vinyl Plank Flooring Throughout, 3rd Bedroom & New 2 Pc Bath! Separate Side Entrance By Stairs Leading To Basement Providing In-law Suite/ Rental Potential! This Home Boasts Excellent Curb Appeal & Pride Of Ownership Throughout With All New Siding, Deck, Roof, Central AC, Updated Plumbing & Electrical, Interlock, Landscaping, Aluminum Soffit, Trough, Fascia, Storm & Sliding Back Door! The Definition Of Move-In Ready!! Large Private Fenced Yard Lined With Cedars & No Neighbours Behind! Excellent Location In North Oshawa Walking Distance To Russett Park, Sunset Heights Public School, Transit & All Amenities! Mins From Durham College/UOIT & 407 Access! See Virtual Tour!!! (id:61476)
55 Strathmanor Drive
Clarington, Ontario
Welcome To This Beautiful Home, Tucked Away On A Quiet Court In One Of Bowmanville's Most Sought-After Family-Friendly Neighbourhoods. This Beautifully Updated 4 Bedroom Home Sits On A Spacious Pie-Shaped Lot, Offering Exceptional Indoor Comfort And Outdoor Living. With Endless Upgrades Throughout, This Home Blends Modern Style With Everyday Functionality - Perfect For Families And Entertainers Alike. Step Inside To A Bright, Open Main Floor Featuring A Renovated Eat-In Kitchen With A Centre Island, Sleek Pot Lights, Upgraded Stainless Steel Appliances, And Extended Pantry Cabinetry For Added Storage. The Combined Living And Dining Area Provides Ample Space For Entertaining, While The Cozy Family Room Showcases A Custom Shiplap Fireplace Feature Wall - Perfect For Relaxed Evenings. Luxury Vinyl Flooring Runs Throughout, Complemented By Fresh Paint, Modern Light Fixtures, All-New Trim, And A Beautifully Updated Powder Room (2024). Upstairs, The Primary Suite Boasts A Newly Re-modeled 4-Piece Ensuite (2024), A Walk-In Closet, And An Additional Double Closet. Three More Bedrooms, Each With Double Closets, Share A Newly Updated Guest Bathroom (2025).The Finished Basement Offers Even More Space To Enjoy - Ideal For A Home Theatre, Games Area, Or Family Lounge. Outside, The Large, Fully Fenced Pie-Shaped Backyard Features A Two-Level Deck, Lush Lawn Space, And Professionally Landscaped Gardens - An Inviting Retreat For Summer BBQs Or Peaceful Mornings. Additional Upgrades Include A New A/C Unit (2024), New Stair Carpet (2024), Re-modeled Main Floor Powder Room (2024), New Shed (2023), And Fenced Side Yard (2023). No Detail Has Been Overlooked! Conveniently Located Close To Schools, Parks, Shopping, Transit, The 401, And All Major Amenities, This Move-In-Ready Home Checks Every Box. Don't Miss This Opportunity! *See Attached Feature Sheet For All Upgrades & Features* (id:61476)
139 Melrose Street S
Oshawa, Ontario
Welcome to 139 Melrose Street This Lovely 2 Bedroom, 2 Bathroom And 2 Kitchen Home Is A Dream for Entertaining. The Large Kitchen/Dining Room Overlooking Backyard Provides Loads Of Cupboard Space Granite Counter Top And Chefs Sink. Travertine Tile Floor Flows Through The Hallway, Kitchen And Dining Area. Walk Out From Dining Area To The Beautiful Private Backyard Oasis With A Sparkling 16 X 32 Foot Swimming Pool. Plenty Of Room For Fun and Entertaining. Side Entrance Provides Access To A Cozy Rec Room With Beamed Ceiling And Gas Fireplace, Extra Kitchen, 3 Pce Bathroom, Office, And Laundry Room. Start Your Summer With A Big Splash! (id:61476)
314 St Lawrence Street
Whitby, Ontario
A Rare Opportunity in a Neighbourhood People Don't Want to Leave: Its not often a home comes up for sale in this community and that's because the people who live here truly love it. Once you're in, its hard to imagine living anywhere else.This home has everything a growing family needs, starting with four good-sized bedrooms and a unique layout that gives everyone their own space while still being perfect for spending time together. Whether its hosting a big holiday dinner, a birthday party, or just a casual get-together with friends, there's more than enough room to entertain comfortably. One of the best parts? The backyard. Picture BBQs by the pool, kids playing, and long summer evenings spent relaxing with the people you care about most.The location couldn't be more convenient you're just minutes away from great schools, tennis courts, parks, restaurants, GO Transit, the highway, and so much more. If you've been looking for that forever kind of home in a neighbourhood where people put down roots and stay, this might just be the one. (id:61476)
665 Jasmine Crescent
Oshawa, Ontario
Welcome to this stunning 3-bedroom, 2-bathroom bungalow that effortlessly combines modern upgrades with timeless charm. Nestled on a beautifully landscaped lot, both front and back yards offer exceptional curb appeal and a lush, private outdoor retreat. Step inside to find gleaming hardwood floors that flow throughout the main level, enhancing the home's warmth and elegance. The updated kitchen is a true showstopper, featuring quartz countertops, a custom tile backsplash, and a dedicated coffee bar. The adjoining breakfast area opens to a spacious deck and covered patio perfect for morning coffee or evening entertaining. Enjoy formal living and dining rooms, ideal for hosting or relaxing. The primary bedroom boasts a large window, ceiling fan, and ample closet space, while two additional bedrooms and an updated main bathroom complete the main level. The fully finished basement offers a generous rec room and games area, plus a convenient 2-piece bathroom perfect for family fun or additional living space. Located in an excellent neighborhood close to schools, parks, shopping, and all amenities, this move-in ready home has it all. Don't miss your chance to own this exceptional property! (id:61476)
22 Dunkin Avenue
Clarington, Ontario
This is it! Gorgeous 3+1 bedroom all brick raised bungalow with stunning ground floor one bedroom legal basement apartment - the ideal space for extended family or to supplement your income to pay your mortgage! Beautifully upgraded upper level with hardwood flooring, upgraded kitchen with quartz counters and large island with custom backsplash. Lovely new deck, fully renovated main floor bathroom, 3 large bedrooms with separate laundry, lovely front entrance, indoor garage access, large 41x100 foot lot, extra wide driveway, inground sprinklers, pot lighting and so much more! Incredible one-bedroom ground floor basement apartment - fully legal and registered with the Town. Massive windows providing natural light, full separate entrance, laundry, kitchen, rec room and 3-piece bath - this is the ideal income property! Loaded with recent upgrades: new roof 2024, ac 2021, irrigation system 2023, automated soffit lighting 2020, new windows in kitchen upper bath and front basement 2025, backsplash 2025, gas bbq hookup 2025 and so much more. Do not miss this one! Excellent family location of Courtice walking distance to parks and schools. Immaculate and move-in ready! See HD video its a 10! (id:61476)
26 Kilbride Drive
Whitby, Ontario
Welcome to this spectacular 4+1 bedroom, 4-bathroom detached home in the highly desirable Fallingbrook community. Meticulously renovated with over $400,000 in premium upgrades, this exceptional residence blends luxury, comfort, and privacy-- and shows like a model home. Step into your own backyard oasis featuring a newer inground saltwater pool, a spacious deck perfect for outdoor dining and entertaining, and multiple relaxation areas-- all backing onto a peaceful private ravine for unmatched tranquility. Inside, the main and second floors have been completely renovated. Enjoy elegant hardwood floors, abundant pot lights, and a seamless open-concept layout. The stunning kitchen boasts granite countertops, a generous center island, a pantry, and direct access to the expansive deck. The family room features a beautiful stone fireplace and soaring decorative ceiling, while the sophisticated dining room is enhanced with a coffered ceiling and deck access. Upstairs, the luxurious primary suite offers a walk-in closet and a spa-like 5-piece ensuite with dual sinks and a relaxing jacuzzi tub. The fully finished basement extends your living space with a large recreation room, an additional bedroom, and an exercise area. Ideally located close to top-rated schools, public transit, and essential amenities, this move-in-ready home is a true showstopper. Click the Realtor link for feature sheet, floor plan and additional youtube video. (id:61476)
2359 Baseline Road W
Clarington, Ontario
A rare opportunity to live and work on the same property right in Bowmanville! This well-maintained bungalow sits on a private and spacious approx. 1 acre lot, wrapped in mature trees and gardens. Zoned (H)M1 (Light Industrial), it offers excellent flexibility for both residential and professional use. A wide range of permitted uses include motor vehicle repair, eating establishment, small-scale manufacturing, warehousing, and more. Inside, the home features a bright and practical layout. The eat-in kitchen offers laminate flooring and large windows that fill the space with natural light. Just off the kitchen is a versatile room that could serve as a home office or sitting area. The spacious living room includes a walk-out to the deck and a woodstove, perfect for cozy evenings. There are three bedrooms, including the primary with his and hers closets and a large window. A full 4-pc bath completes the main floor. The finished basement offers additional living space, full of warmth and character with wooden ceiling beams, above-grade windows, and a second woodstove. The large garage provides direct access to the basement, creating a separate entrance ideal for business use, in-law potential, or added privacy. A workshop area at the rear of the garage adds even more versatility, a perfect spot for trades, hobbies, or business use. Enjoy the best of both worlds: a peaceful, private setting with a front and side deck, mature landscaping, and easy access to all of Bowmanville's amenities including Hwy 401 & 407. This is a unique opportunity to own a multi-use property with current comfort and long-term development potential. A true hidden gem for home and business owners alike. (id:61476)
101 Hickling Lane
Ajax, Ontario
Step into a world of warmth and modern comfort in this stunning two-story freehold townhome bathed in natural light. You will immediately notice the hardwood flooring that flows seamlessly throughout the residence, cozy gas fireplace and large windows overlooking a serene environmentally protected green space.This perfectly situated (end unit) Coughlam Home built townhouse boasts parking for 3, a kitchen with beautiful quartz countertops, stylish tile backsplash, stainless steel appliances complete with a gas range and a spacious island. Your private retreat awaits in the primary bedroom with a custom ensuite complete with a soaker tub, dual vanity and large walk in shower. Two additional bedrooms offer plenty of space for family, friends or a home office. Upper level laundry room offers the ultimate convenience.This home is situated in a prime location, with too many features to list. It is an absolute must see! (id:61476)
112 - 84 Aspen Springs Drive
Clarington, Ontario
Offers anytime! Experience the perfect blend of comfort, convenience, and community at 84 Aspen Springs Drive, Unit 112. Step inside and feel instantly at home in the open-concept living area, designed for both relaxation and functionality. The thoughtfully designed kitchen offers a combination of charm and convenience with pantry space and breakfast bar. Your bedroom provides a peaceful retreat, complete with his and hers closet space to keep everything organized. Enjoy the ease of your own designated parking space and available visitor parking for your guests. Close to shops, restaurants, walking trails, and the proposed future GO Station, this condo blends small-town charm with modern convenience. (id:61476)
25 Park Street
Clarington, Ontario
Discover the Charm of Yesteryear at 25 Park St.! Step back in time & embrace the rich history of this captivating 1857 Heritage home nestled on a private 0.4-acre lot in the heart of Orono. Boasting impressive triple brick walls, this grand residence offers a unique blend of historic character & modern convenience. Inside, you'll be enchanted by the home's original features, including soaring high ceilings, tall windows that flood the rooms with natural light, & elegant claw foot tubs perfect for a relaxing soak. The stunning original staircase & beautiful wood floors add to the home's undeniable charm. Recent updates including newer insulation & drywall ensure modern comfort & efficiency. The updated, modern kitchen is a chef's delight, featuring sleek stainless steel appliances & a large centre island, perfect for meal preparation/casual dining. Enjoy the cozy warmth of radiant water gas boiler heat throughout the home. Offering five spacious bedrooms plus a dressing room, there's versatile space to suit your needs. Outside, the property offers exceptional privacy, creating your own tranquil oasis. The large backyard is further enhanced by the presence of 2 Apple, 1 Cherry & 1 Pear trees. A large 2-car detached barn-style garage/workshop provides plenty of storage, w/potential for a fantastic loft just waiting for your creative vision. Conveniently located within walking distance to the Orono Fairgrounds & the charming downtown area, you'll have easy access to local amenities, shops, and restaurants. Commuters will appreciate the close proximity to Hwy 115 / 401, making travel a breeze. Don't miss this incredible opportunity to own a piece of Orono's history! Built in 1857 as a Methodist Church, turned into a home in 1885 by local businessman G.M. Long, an Orono merchant. then owned by Dr McCulloch from 1910-1938 has his home and office. later becoming Barlow Funeral Home and now a family home once again. (id:61476)
427 - 50 Lakebreeze Drive
Clarington, Ontario
Offers anytime! This sought after TOP FLOOR unit is one of the largest units in the building with many high end updates $$ and has one underground parking spot, one locker for extra storage, and the convenience of two elevators in the building. Move right in to this beautifully upgraded, 2-bedroom condo offering modern elegance and functional design in the desirable Port of Newcastle waterfront community. Enjoy lakeside living with nearby parks, a marina, and scenic trails along the shores of Lake Ontario. The welcoming foyer features a double closet, leading to a sleek kitchen with quartz countertops, a stylish backsplash, and a large island with a waterfall-edge breakfast bar. Stainless steel appliances complete the space. The open-concept living area features luxury vinyl plank flooring and a walk-out to a spacious balcony. The primary bedroom is a serene retreat with a custom built-in headboard with shelving for extra storage, a walk-in closet with custom organizers and pull-out laundry hampers, plus a second double closet with custom organizer. The spa-like ensuite includes a walk-in shower with a glass door, tile floor and walls. The second bedroom includes a closet and a built-in desk, ideal for remote work or study. A convenient, in-suite laundry closet adds to the functionality. Enjoy access to the Admirals Clubhouse, offering an indoor pool, theatre room, exercise area and lounge. With high-end finishes, thoughtful upgrades, and a prime location, this condo offers the perfect balance of style and comfort, ready for you to move right in. (id:61476)



