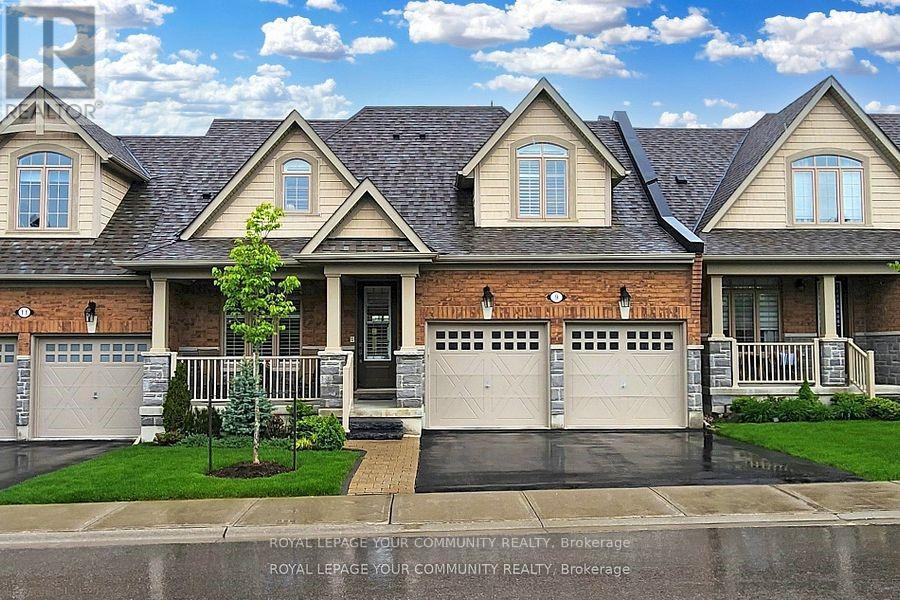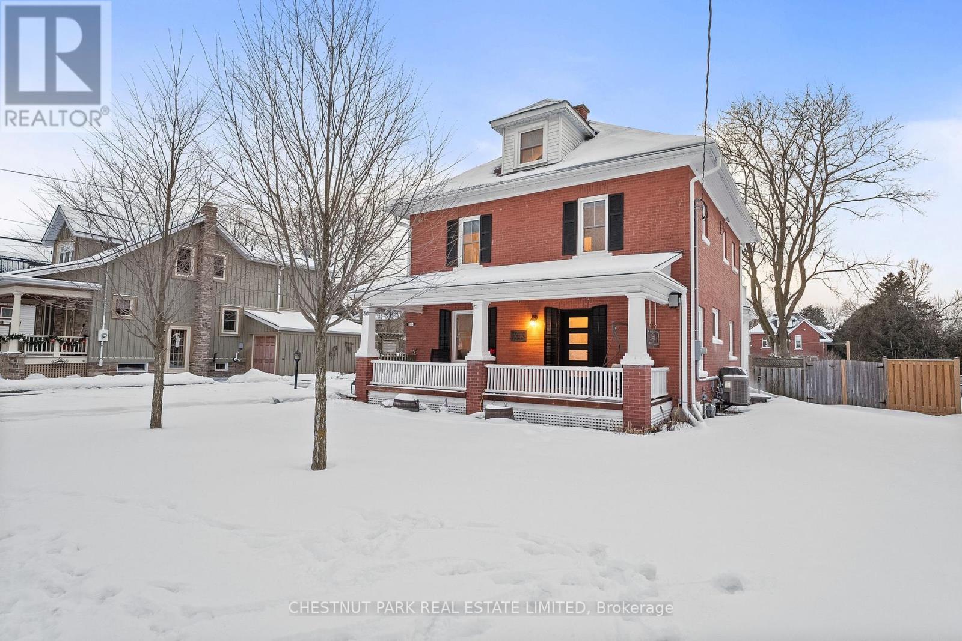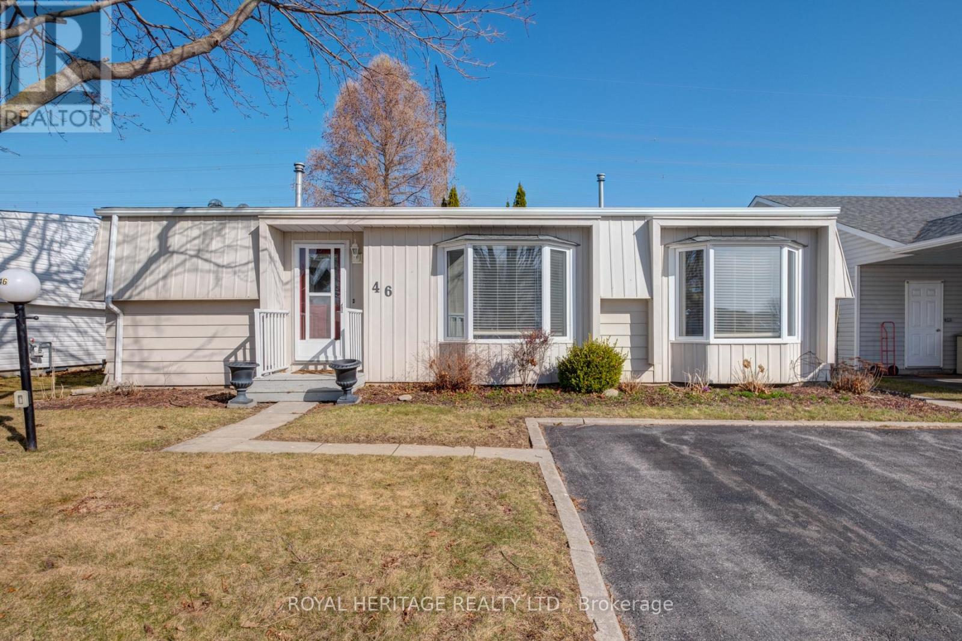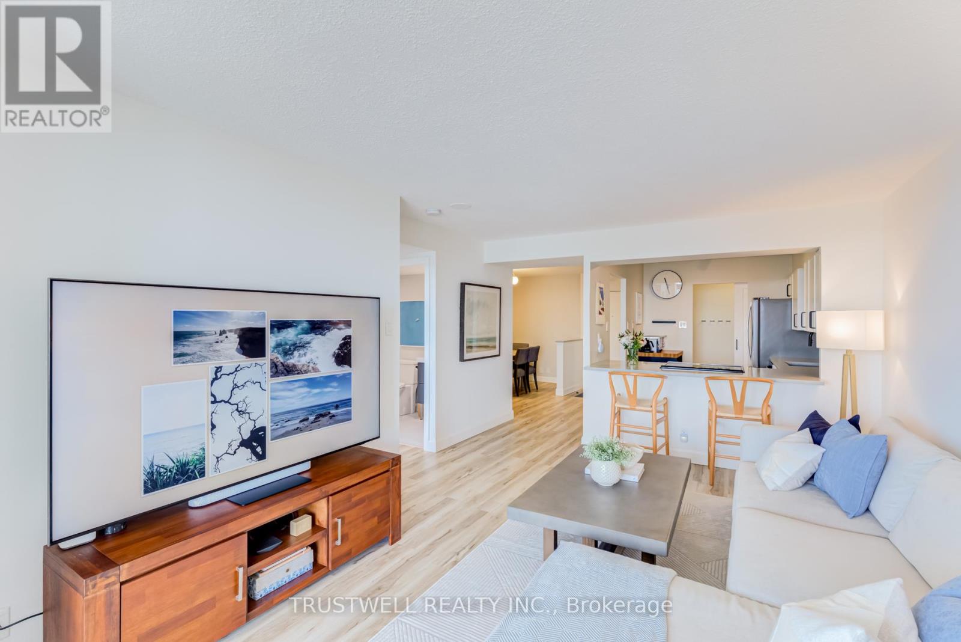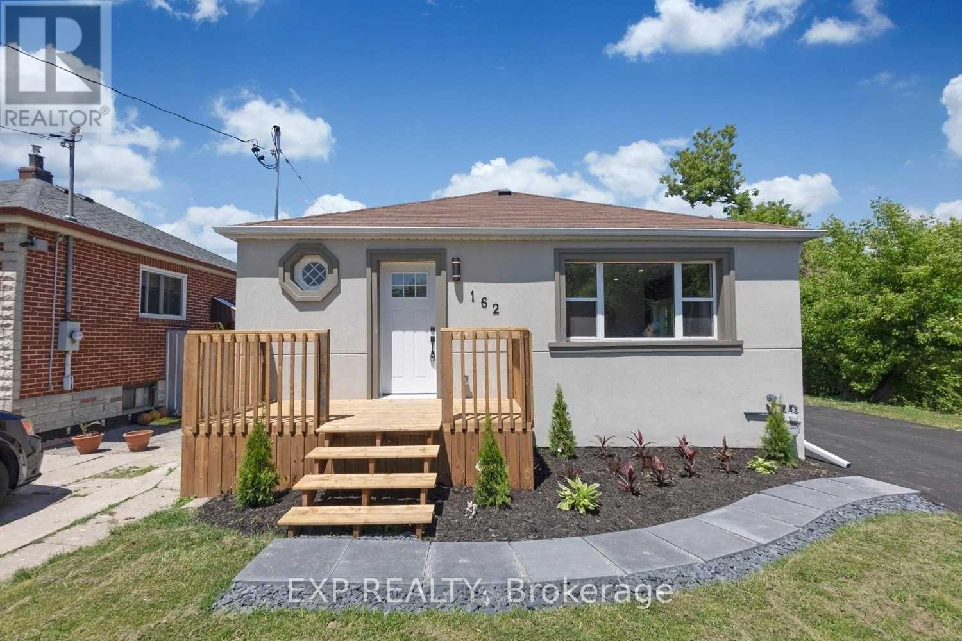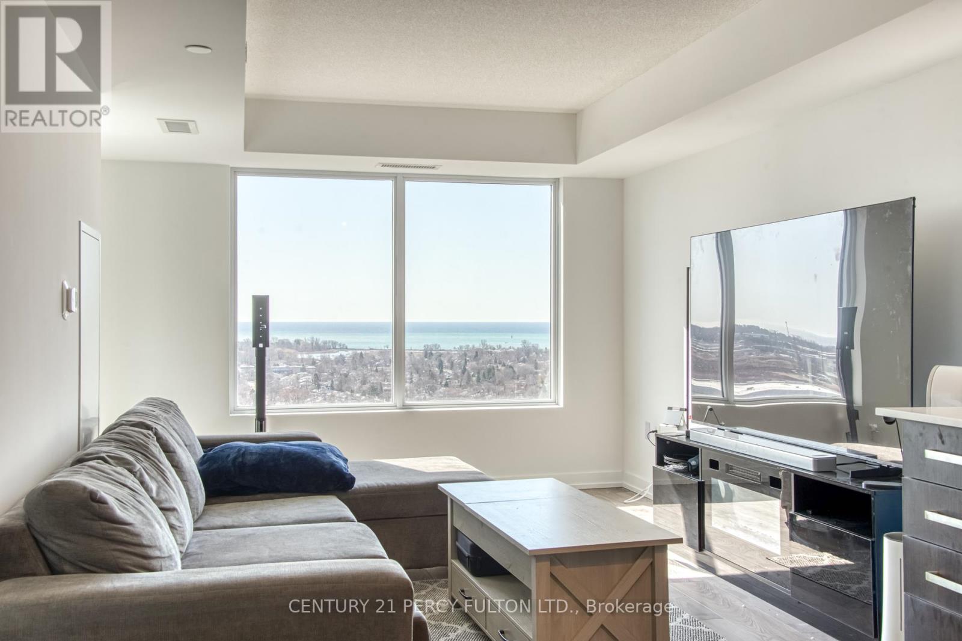19 Bluffs Road
Clarington, Ontario
Experience refined comfort, timeless style, and serene sophistication in this captivating bungalow, gracefully situated within the coveted Wilmot Creek adult lifestyle community in Newcastle. Crafted for those who value an enriching yet peaceful retirement, this residence affords an extraordinary chance to relish lifes pleasures, with mesmerizing, unobstructed Lake Ontario vistas unfolding directly from your doorstep. Step into a tastefully decorated home, where a large living room, dining room and kitchen await. The gracious, open-concept layout flows with effortless harmony, uniting two generous bedrooms and two full bathrooms, ensuring both comfort and privacy for you and your cherished guests. Framed by sweeping Lake Ontario panoramas, this home beckons you to unwind, enveloped by the natural allure that defines this dynamic enclave. Picture yourself enjoying an espresso on your private deck by the waters edge each moment a testament to retreat-like living. Wilmot Creek redefines leisure with its resort-caliber offerings, from pristine golf fairways and sparkling pools to exclusive social clubs and winding scenic trails, all thoughtfully designed for the vibrant 55+ lifestyle. Perfectly poised just minutes from Newcastles quaint downtown and a short journey from the Greater Toronto Area, this residence blends lakeside tranquility with cosmopolitan convenience. Embrace this singular jewel a move-in-ready haven where every detail reflects a commitment to comfort and elegance. Begin your Wilmot Creek chapter, where dreams of idyllic living become your everyday reality. (id:61476)
2416 Steeplechase Street
Oshawa, Ontario
Welcome To 2416 Steeplechase St. In The Sought After Windfields Area Of North Oshawa. This Freehold Townhouse Comes With 3 Bedrooms & 3 Washrooms. Bright and beautiful! Minto-built townhome is larger than it seems. The open-concept main floor includes garage access, a convenient 2-piece bathroom, and a generous living and dining area. The kitchen offers ample counter space, quartz countertops with double undermount sink, upgraded stainless steel appliances and a breakfast bar. Fully fenced backyard, perfect for sunset views. Upstairs, you'll find three spacious bedrooms, all with new luxury vinyl flooring. The primary bedroom is king-sized with a large walk-in closet and 4-piece ensuite featuring a soaker tub, a separate shower. The finished basement provides a flexible bedroom or family room space. Conveniently located near transit and shopping-just a short walk to Costco! Massive opportunity to own in a rapidly growing neighbourhood with huge plans for the city to expand. (id:61476)
87 Harmony Road S
Oshawa, Ontario
Welcome to this delightful 1.5-storey home, perfectly situated in a highly convenient area close to schools, shopping, public transit, and major highways which ensures a seamless commute to surrounding areas. This well-maintained property offers a blend of charm, comfort, and modern conveniences, making it an ideal choice for families, first-time buyers, or investors. The bright and welcoming main floor features a cozy living room with large windows that allow natural light to pour in, creating a warm and inviting atmosphere. The spacious eat-in kitchen offers ample cabinetry, appliances, and sufficient counter space This is perfect for preparing meals and entertaining guests. There are 2 main-floor bedrooms for your convenience. On the upper you'll find a generously sized loft area for a bedroom with ample space, offering a peaceful retreat at the end of the day. The finished basement provides even more living space, ideal for a recreation room, home gym, or media room. It also includes a laundry area, additional storage, and the potential for a second bathroom if desired. One of the standout features of this property is the expansive lot, offering endless possibilities for outdoor enjoyment. The large backyard is perfect for gardening, hosting summer barbecues, or simply relaxing under the open sky. There's also plenty of space for kids and pets to play. Don't miss this incredible opportunity to own a home with tons of potential in a fantastic location! Book your showing today! (id:61476)
9 Bill Knowles Street
Uxbridge, Ontario
Welcome to 9 Bill Knowles Street. Rarely offered. This Beautiful Bungaloft is located in the Friendly Enclave of Architecturally Designed Townhomes known as Fox Trail. Situated on a Premium Lot Overlooking Foxbridge Golf Course, This Exceptional 3+1 Bedroom, 4 Bath Executive Bungaloft Features a Main Flr Primary Bedroom with Walk-In Closet and a 5 Piece Ensuite (Walk-In Tiled Shower & Soaker Tub). 9 Foot Ceilings Plus a Great Room With a Soaring Vaulted Ceiling & Panorama Window & Gas Fireplace. Walkout to an Oversized Deck with Gas Outlet & a Stone Patio. Enjoy Entertaining While Overlooking The Golf Course. Relax in the Main Floor Den with custom Built-In Cabinets and Shelves, Dry Bar and Bar Fridge. Main Floor Kitchen Has Quartz countertops, Stainless Steel Appliances, Extra Tall Upgraded & Extended Cabinetry, Sit-Up Breakfast Bar and Featuring a Walk-In Pantry! The Unique Loft Includes a Sitting Room with Skylight Overlooking The Great Room, 2 Bedrooms and a 4 Piece Washroom and Linen Closet. The Finished Lower Level Includes a Massive Recreation/Entertainment Room with Kitchen, Office/Den/Bedroom, 2 Custom Fireplaces & Extra Built-In Storage. Pot lights and California Shutters Throughout The Home. Inground Sprinkler System in rear garden. WG7500DF Duel Fuel Portable Generator. Easy Access to Golf Courses, Walking & Biking Trails. $$$ Spent on Upgrades. Close to Schools, Shopping & Uxbridge Hospital. A well maintained property that includes lawn & street snow removal services. This "Quaker" Model Bungaloft With a Double Garage Checks All the Boxes for Today's Living. Move-in ready, Carefree Lifestyle At Its Best! (id:61476)
36 Third Avenue
Uxbridge, Ontario
Beautifully renovated 4 bedroom century home in one of Uxbridges most sought after neighbourhoods, situated on rare 79x185 lot! From the spacious covered porch, to the second storey balcony, and the 3rd storey loft, this home has charm oozing from every corner. Hundreds of thousands have been spent restoring and upgrading this 3-storey family home, including a new custom kitchen with centre island, breakfast bar, quartz counters & backsplash, and all new appliances. Original elements have been preserved with loving care over the course of the homes 5 owners, including the hardwood flooring, front staircase & millwork, and the pocket/swinging doors to open or compartmentalize the home. High 9 foot ceilings & oversized windows give the home an airy and light feeling with a big dose of light in every space. A bonus loft offers additional 800 square feet and can serve as a basement recreation space, kids bunk room/playroom/, or flex space for teens. The backyard is a private retreat and with thousands spent on landscaping. Enjoy sunsets from the large deck or hot tub. Other backyard features include a small studio barn with loft, potting shed, and gazebo. Perfect for families of all ages, this homes layout offers open concept living & traditional spaces all at once. Just move in and enjoy this fully updated classic home in the heart of Uxbridge, walking distance to everything! *Architectural plans for a detached garage are available upon request.* **EXTRAS** New electrical w/ 220amp & EV charger, Fence & Soffit Lights 2024, New Eavestroughs & Hottub 2023, New AC 2022, Custom Window Covs 2021, Flooring refin. 2020, Front porch & Back deck 2019, 4 Pc Bath 2019, Double Hung Windows 2011, Roof 2009 (id:61476)
46 Wilmot Trail
Clarington, Ontario
Welcome to this beautiful 2-bedroom, 2-bathroom bungalow, nestled in the serene and exclusive adult lifestyle gated community of Wilmot Creek. This home offers the perfect combination of privacy, comfort, and modern living, with no neighbours in behind! The very large and open concept living and dining room offer beautiful hardwood floors, gas fireplace and large bay window. Off of the living room you will find a second bedroom with a built in desk! The spacious primary room has a large walk in closet and a 3piece ensuite. The kitchen features stainless steel appliances, a pantry and leads directly to the laundry room which has a side door entrance. And we can't forget the family room! This room also has hardwood floors and a glass sliding door leading to the back deck. The monthly fee of $1200 and property tax of approx. $125 (amount to be verified) includes Water, Snow Removal, Sewer and Access to all amenities including indoor/outdoor pools, hot tub, gym, 9-hole golf course, the clubhouse, tennis court and more!! (id:61476)
8 - 188 Angus Drive
Ajax, Ontario
* BRAND NEW NEVER LIVED IN ** Located in the highly sought-after Ajax Central community, this never-lived-in townhome by Golden Falcon Homes offers a perfect blend of modern design and exceptional craftsmanship, ideal for todays lifestyle. As you step inside, you'll be greeted by an open-concept living area that's flooded with natural light. The home boasts smooth ceilings, engineered hardwood floors throughout, and no carpet, creating a clean, contemporary ambiance. With 9-foot ceilings and floor-to-ceiling windows, the space feels expansive and airy with loads of natural light. The modern kitchen is an entertainers dream, featuring stainless steel appliances (fridge, stove, dishwasher), a spacious central island, and elegant quartz countertops, all complemented by picturesque views of the neighborhood. The primary bedroom offers a private retreat, complete with a balcony, a generous walk-in closet, and a luxurious 4-piece ensuite. The second bedroom is equally spacious, perfect for guests, a home office, or a family. Built by Golden Falcon Homes, known for their commitment to innovative design and superior construction, this townhome showcases striking interior finishes and sustainable building practices, ensuring its as functional as it is beautiful. Enjoy the convenience of being just minutes away from shopping, grocery stores, doctors, churches, and major highways including Hwy 401 and Hwy 412. Commuting is a breeze with the Ajax Go Station only 7 minutes away. This home also includes air conditioning and a dedicated parking spot. Don't miss out on this exceptional opportunity to own a brand-new home in a prime location. Whether you're a first-time buyer or looking to downsize, this townhome offers the perfect balance of modern living and convenience. Must See! (id:61476)
802 - 1890 Valley Farm Road
Pickering, Ontario
Luxury living in Pickering's premier Tridel community Discovery Place. Welcome to Discovery Place, where modern comfort meets urban convenience in one of Pickering's most sought-after gated communities. This beautifully renovated 1-bedroom + den condo offers 900 sqft of sun-filled living space, designed for both relaxation and entertaining. Step inside to an inviting foyer leading to a spacious open-concept layout with elegant vinyl flooring throughout. The expansive living and dining areas provide ample room for gatherings, while the bonus solarium makes for a perfect home office or serene reading nook. The updated eat-in kitchen boasts modern finishes, generous counter space, and sleek cabinetry ideal for any home chef. Retreat to the oversized primary bedroom, featuring floor-to-ceiling windows, a walk-in closet, and a dedicated linen closet. A stylishly renovated 4-piece bathroom and a spacious ensuite laundry room add to the homes convenience and appeal. Beyond your door, indulge in resort-style amenities, including 24-hour gated security, indoor and outdoor pools, a squash court, tennis courts, guest suites, a party/meeting room, an exercise room, a games room, and a library. Perfectly positioned just steps from Pickering town centre, top-rated restaurants, parks, and public transit, this move-in-ready condo offers easy access to the go station, highway 401 & 407, and scenic waterfront trails. Whether you're a first-time buyer, investor, or downsizing, this is an opportunity you don't want to miss! (id:61476)
162 Hibbert Avenue
Oshawa, Ontario
Attention Investors! Presented to you is a Legal 2 Unit, fully turn key home/investment property, with great long term tenants. The renovated main floor has 3 bedrooms and 1 bathroom. Updated Lower level consists of 2 bedrooms and 1 bathroom. Current total annual rent is $54K/year + utilities ($2,500 Upper, $2,000 Lower). List of updates include: Windows (2021), Newer A/C, Stucco Exterior, Upgraded Electrical, Bathrooms, Kitchens, Flooring, Plumbing, Tankless Water Heater. This amazing property has a large driveway and sits on a Ravine Lot in a Private Cul De Sac. *** 20% Down with 4.29% Fixed Rate = $3,901/month. 6% cap rate (for illustrative purposes only). This property will pay for itself! (id:61476)
11 Graywardine Lane
Ajax, Ontario
Stunning Freehold End Unit Townhome in a Premium Lot. This beautifully designed 3-story brick and stone townhome offers over 2000 sq. ft of living space, featuring 4 bedrooms and 4 bathrooms. Bright ans Spacious Living Areas: The family room is filled with natural light and opens to a lovely walk- out - deck perfect for relaxation. Modern Kitchen: Equipped with sleek granite countertops and stainless steel appliances for a contemporary touch. Generous Bedrooms: Large-sized rooms with spacious closets provide comfort and convenience. Primary Bedroom Retreat: Includes a walk-in closet and a private 4-piece ensuite.Main floor bedroom and 3pc baths can generate rental income. Unfinished Basement: Ideal for future customization to suite your needs. Prime Location: Steps to shopping, restaurants, and parks. Close to top-rated schools, Highways 401, 407, & 412, plus easy access to the GO station for seamless commuting. (id:61476)
2203 - 1435 Celebration Drive
Pickering, Ontario
Spectacular Lake Ontario View from the 22nd floor!!! This exceptional luxurious 2 bedroom + 2 bathroom will sell fast! University City Condos 3 (UC3) was designed by Chestnut Hill Development with the vision to be one of Downtown Pickering's most lavishly desired buildings. This brand new unit has an open concept layout with strong natural light. Upgraded stylish modern flooring, Large gorgeous kitchen with stainless steel appliances. The stunning south facing view of waterfront Lake Ontario brings a sense of tranquility and peace and can be viewed through the unit. This extravagant home is perfect for families and working individuals/couples, ideal for all lifestyles including quick easy commutes to downtown Toronto or WFH options. Pickering is one of GTA's fastest growing cities and the city has a decade long master plan to bring more to its Downtown Pickering core. Steps to Pickering Go Train Station, near 401, Pickering Mall, Pickering Beach, schools, shopping and trails. UC3 offers 24 hours concierge, extravagant state of the art gym facilities, a party hall that feels like a high end venue for all of your party/gatherings, an exceptional game/entertainment rooms, top of the line swimming pool & sauna. Large outdoor terrace with cabanas and barbeques. Do not miss your chance to own one of the best condos in Pickering! (id:61476)
696 Jasmine Crescent
Oshawa, Ontario
Nestled in a serene and sought-after neighborhood on a large lot, this stunning home is brimming with exceptional features! Recently updated, it boasts fresh paint, a modern kitchen outfitted with sleek stainless steel appliances and elegant quartz countertops. Generously sized bedrooms. The inviting family room flows seamlessly out to a beautifully appointed deck, ideal for entertaining friends and family. The bright three-bedroom Basement offers its own walkout to a private patio, perfect for relaxation and enjoyment. Both the kitchen and bathroom have been newly renovated. (id:61476)





