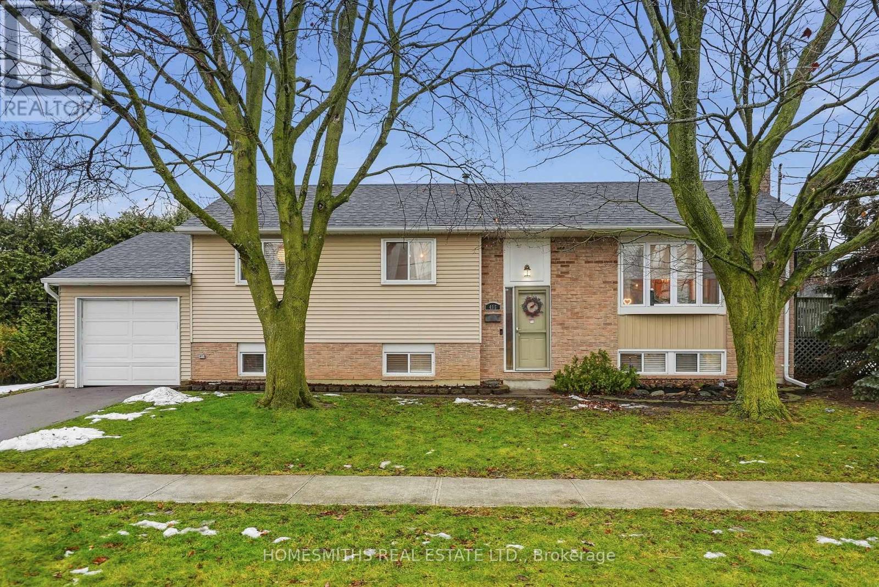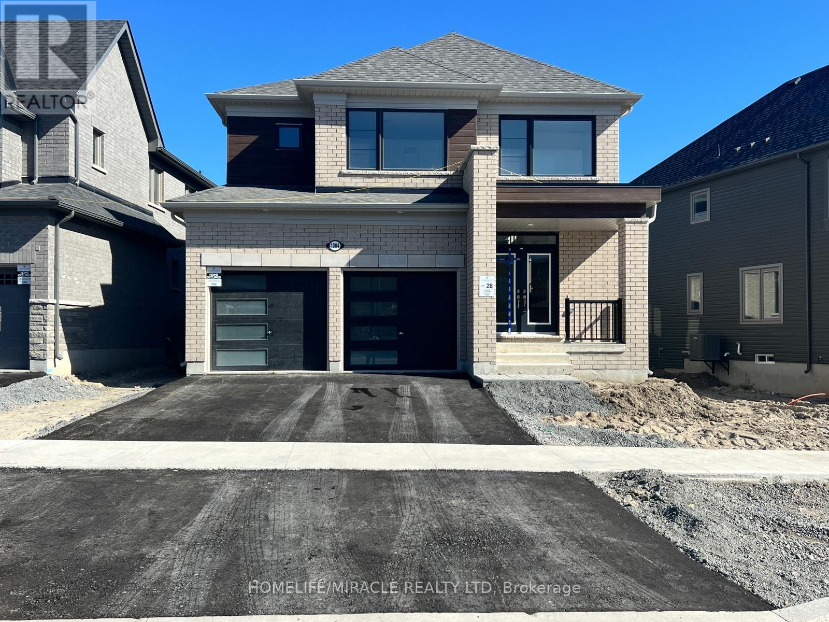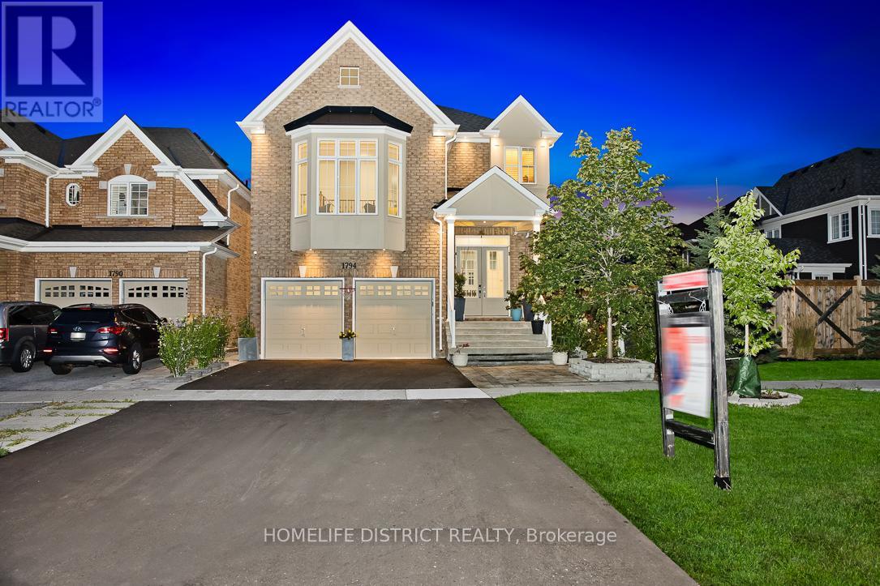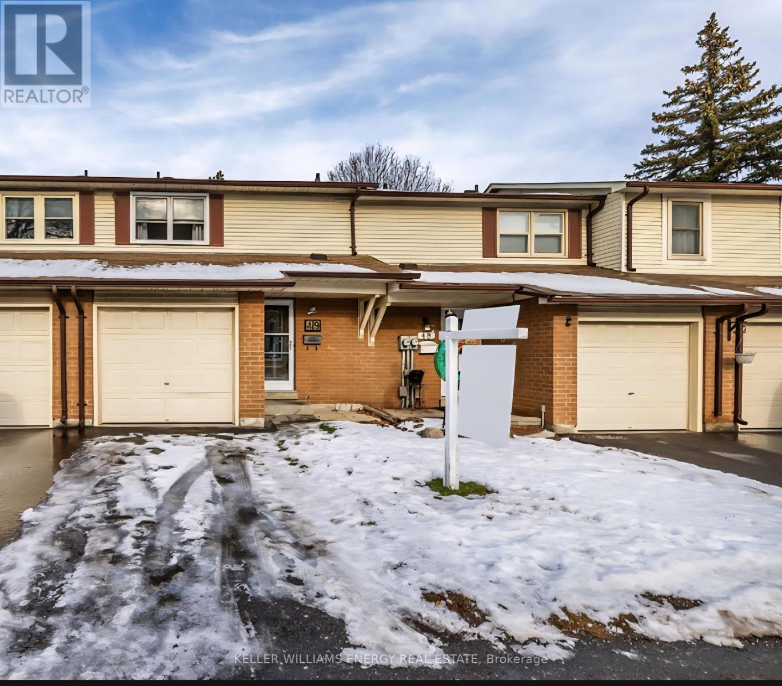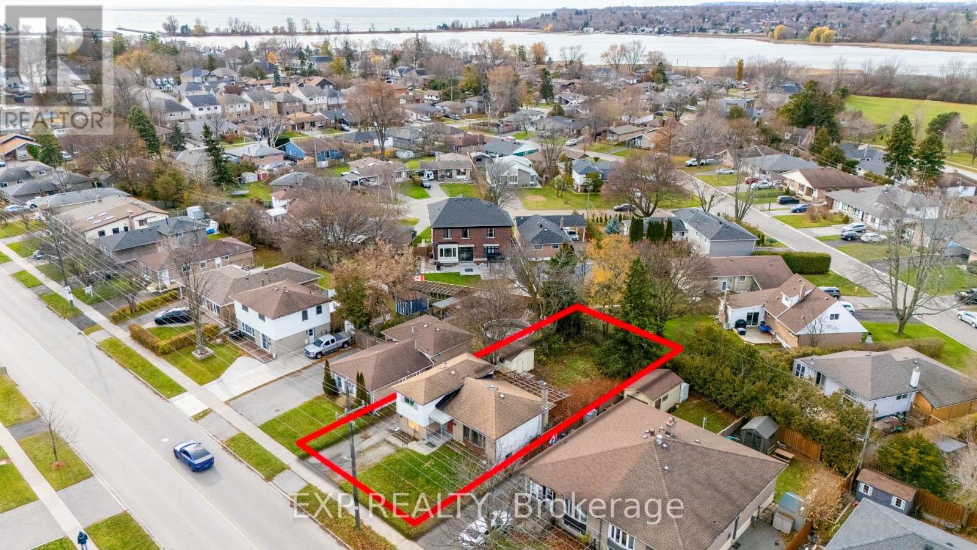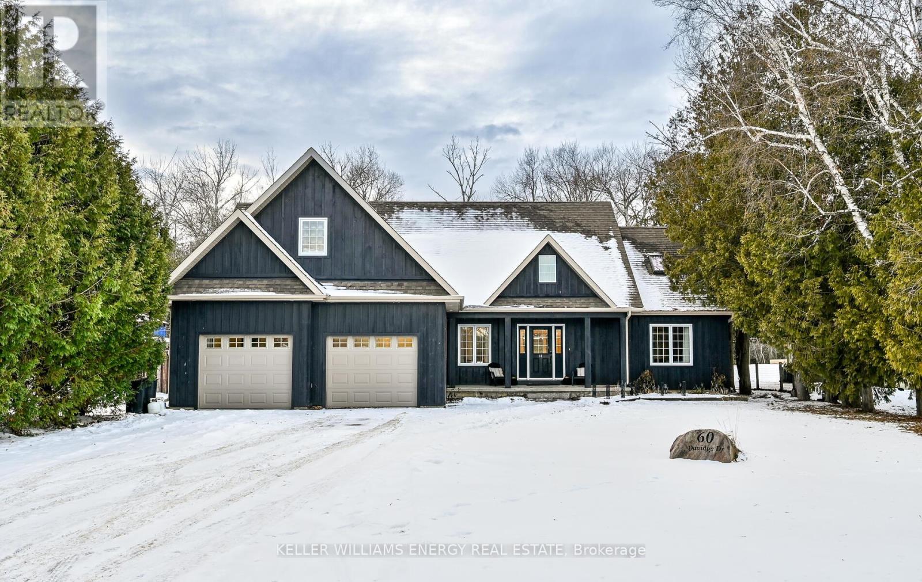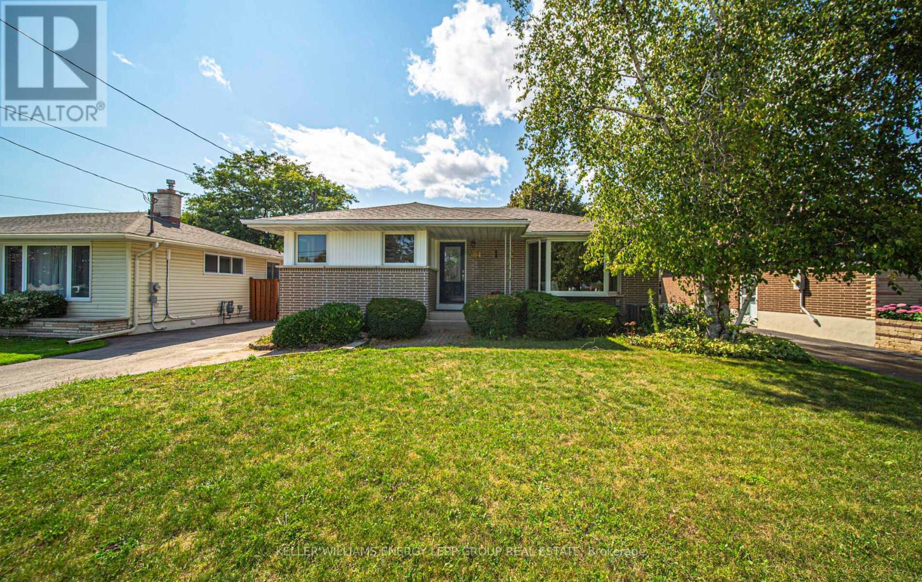495 Ewing Street
Cobourg, Ontario
Welcome to this beautifully maintained 3 bedroom, 2 bathroom home set on a desirable corner lot. Thoughtfully designed with an open concept layout, the kitchen and living space flow seamlessly, creating the perfect setting for both everyday living and entertaining.The kitchen features granite countertops, gas stove, ample cabinetry, and a layout that keeps you connected to family and guests. Natural light fills the main living area, enhancing the warm and inviting atmosphere throughout the home.Step outside and enjoy your private outdoor retreat, complete with a hot tub, ideal for relaxing year round. The corner lot offers added space, privacy, and curb appeal, making this property stand out from the rest.With comfortable bedrooms, well appointed bathrooms, and a layout that truly works, this home checks all the boxes. Perfect for families, downsizers, or anyone looking for style, comfort, and functionality in a great location. New Roof in 2017 (id:61476)
706 - 711 Rossland Road E
Whitby, Ontario
Rare Opportunity, 2 Parking spot unit and One of the Largest 1+1 Unit in the Building! This unique layout is the only one of its kind per floor, offering spacious comfort and privacy. Features a full kitchen with in-suite laundry, Living room, dining room, a generous bedroom with a 4-piece ensuite and walk-in closet, solarium, plus additional hallway closets and a second bathroom for guests. Living and dining room has hardwood flooring. Comes with two parking spaces. Enjoy top-tier amenities including an indoor pool, hot tub, billiards room, party room, and fully equipped fitness centre. A must-see! (id:61476)
17 - 1720 Simcoe Street
Oshawa, Ontario
Excellent Investment Opportunity! Fully Furnished 3 Bedrooms With Attached Baths In North Oshawa, Minutes Walk To Durham Collage/ Ontario Tech University, with one parking, Near by all access. (id:61476)
2464 Harmony Road
Oshawa, Ontario
Welcome to 2464 Harmony Road North in the highly sought-after Heights of Harmony community by Minto. This brand new, 4-bedroom, 4-bathroom Laurel 4 End model sits on a premium lot and features a striking Elevation A2 design. With bright, spacious interiors and a functional layout perfect for growing families, this home boasts modern finishes, an open-concept main floor, and a beautifully appointed kitchen ready for entertaining. Upstairs, youll find generously sized bedrooms, including a luxurious primary suite with ensuite bath and walk-in closet. Nestled in North Oshawas most desirable new neighbourhood, this home offers easy access to top-rated schools, parks, shopping, and the future transit hub. Enjoy peace of mind with full Tarion warranty coverage and the confidence of owning a Minto-built home in a growing, family- friendly community. Move in and enjoy the luxury of a turnkey, modern home without the wait. This is your opportunity to own one of the best new builds in the areadont miss it (id:61476)
1004 Trailsview Avenue
Cobourg, Ontario
Brand new detached home in Tribute's Cobourg Trails! Unfinished Walkout Basement and ravine lot with pond view. Sun lit house with sophisticated layout - 9ft ceilings on main floor, giving airy & spacious feel. $$$ spent on builder upgrades. Unique layout offers privacy, no neighbours to the back. Office/den on main floor to work from home. Formal liv/din and separate great room w/ gas fireplace. Direct access from breakfast area to large deck, perfect for dining & entertaining. Garage access through laundry room. Spacious four bedrooms and four baths provide ample space for family and guests. Primary bedroom features 4-piece ensuite w/ standing shower, bath tub and his/hers walk-in closets.Brand new detached home in Tribute's Cobourg Trails! Unfinished Walkout Basement and ravine lot with pond view. Sun lit house with sophisticated layout - 9ft ceilings on main floor, giving airy & spacious feel. $$$ spent on builder upgrades. Unique layout offers privacy, no neighbours to the back. Office/den on main floor to work from home. Formal liv/din and separate great room w/ gas fireplace. Direct access from breakfast area to large deck, perfect for dining & entertaining. Garage access through laundry room. Spacious four bedrooms and four baths provide ample space for family and guests. Primary bedroom features 4-piece ensuite w/ standing shower, bath tub and his/hers walk-in closets. Tenant living in the property. (id:61476)
1794 Grandview Street N
Oshawa, Ontario
Exceptional, spacious home offering approximately 4,350 sq. ft. of well-designed living space.Features 4+2 bedrooms, 6 bathrooms, 2 kitchens, and 2 laundry areas, ideal for large ormulti-generational families. High ceilings throughout: 10 ft. on main, 16 ft. in family room,and 9 ft. on second floor and basement. Upgrades include modern lighting, quartz countertops,and freshly painted interiors.Generous outdoor living space with a fenced yard and a large deck perfect for entertaining.Equipped with a 200 Amp panel for modern electrical needs.Conveniently located near top-rated schools including Seneca Trail PS, Norman G. Powers PS, andMaxwell Heights SS, as well as Delpark Homes Centre, shopping, and other amenities. A rare andhighly desirable property combining space, style, and functionality. (id:61476)
116 Ducatel Crescent
Ajax, Ontario
Beautifully Home In A Prime Central Ajax Location. This Property Has Been Fully Updated From Top To Bottom, With Most Features Replaced Including The Kitchen, Flooring, Stairs, Appliances, Garage Door, And Fresh Paint Throughout. Enjoy A Spacious, Private Backyard With A Deck And No Sidewalk. The Basement Offers A 4th Bedroom With Access To A Full 4-Piece Bathroom And Laundry. Conveniently Situated Near The GO Station, Hwy 401, The New 407 Extension, Costco, Superstore, And Many More Amenities. ** This is a linked property.** (id:61476)
49 - 450 Bristol Crescent
Oshawa, Ontario
Welcome Home! Discover this well located three-bedroom, one-and-a-half-bath condo townhome nestled in a well-established, family-friendly community, the perfect blend of comfort, convenience, and affordability. Ideally located just two minutes from Highway 401, this home is a dream for commuters and anyone who wants easy access to the city while enjoying the peace of a mature neighbourhood. Step inside and you'll find a bright, open-concept living and dining area that's perfect for both relaxing evenings and entertaining friends. The space is filled with an abundance of natural light, creating a warm and inviting atmosphere. The eat-in kitchen offers plenty of room for family meals and features a walkout to your private backyard, where you can unwind, garden, or enjoy summer barbecues. Upstairs, you'll find three generous bedrooms, each offering comfort and space for the whole family. The part finished basement provides a versatile area, perfect for a rec room, home office, or play space along with extra storage options. With low-maintenance fees, this property offers exceptional value and a worry-free lifestyle. The community is well-maintained and welcoming, surrounded by parks, schools, shopping, and all amenities, everything you need is right at your doorstep. Whether you're a first-time buyer, downsizer, or savvy investor, this home is the perfect opportunity to get into a desirable area that truly has it all. Move in and start enjoying a convenient, comfortable lifestyle today! (id:61476)
868 Liverpool Road
Pickering, Ontario
A Rare Opportunity in A High Demand Area for Builders/Investors/Lakeshore Lovers To Get Their Foot In The Door Of Most Desirable Area. Surrounded By Million Dollar Custom Homes And Is Walking Distance To Millennium Square, Waterfront Trail, Frenchmans Bay, Marina, 2 Parks Playground, And Go Train Stains and Easy Access to the 401. Whether You Envision A Luxury Custom Build Or A Long Term Investment, This Property Is In A Prime Location. Buy, Build, Invest And Live in Luxury Form. The Shores Of Lake Ontario By Quaint Frenchmans Bay. The Area Around Frenchman's Bay is Complemented by Forests, Meadows, And Dynamic Barrie Beach Communites, Making It A Popular Area For Water-Based Recreation. 868 Liverpool Road is a Single-Family Residential Property. The Surrounding Area is Served by Nearby Schools, Shopping, Lake Ontario, Trains And Highway 401. This 50' Lot, Also has Possible In-Law Capability! (id:61476)
60 Davidge Drive
Scugog, Ontario
Welcome to this exceptional detached bungaloft located on the Island in Port Perry, offering the perfect blend of space, privacy, and coveted lake-lifestyle amenities. Set on an impressive 75 x 200 ft lot backing onto tranquil green space, this home provides over 2,600 sq ft of finished above-grade living space with a thoughtful and highly functional layout. The main floor features a bright, open-concept design with hardwood flooring throughout, a spacious kitchen overlooking the great room with cathedral ceiling with gas fireplace. The main floor primary suite is a true retreat, complete with a spa-inspired ensuite featuring an oversized shower, jetted tub, and heated floors. The second level offers two additional bedrooms and a beautifully appointed four-piece bathroom, making it ideal for family or guests. This home offers 4 bedrooms and 3 bathrooms, providing flexibility for growing families or downsizers seeking extra space. Step outside to a private backyard with a covered gazebo that overlooks the green space perfect for relaxing or entertaining in a peaceful, natural setting. As part of a private waterfront association, homeowners enjoy deeded access to Lake Scugog, including use of a community waterfront park and shared boat launch, allowing you to enjoy lake life without the cost of direct waterfront ownership ($180. annual association fee applies). Ideally located just minutes to downtown Port Perry's shops, restaurants, and amenities, and within walking distance to the lake, this property offers an outstanding lifestyle opportunity in one of Scugog's most desirable island communities. (id:61476)
19 Corridale Avenue
Whitby, Ontario
Welcome to this beautifully maintained home located in a quiet, family-friendly neighbourhood in Whitby. The bright and functional layout is highlighted by a vaulted family room with soaring ceilings, creating an open and airy atmosphere perfect for everyday living and entertaining. The finished basement provides valuable additional living space, ideal for a recreation room, home gym, or guest area. Enjoy enhanced privacy with no neighbours at the back, offering a peaceful and unobstructed outdoor setting. The backyard features a hot tub (as is), perfect for relaxing after a long day or hosting gatherings. Generously sized bedrooms, ample natural light throughout, and a convenient location close to schools, parks, shopping, transit, and major highways make this home an exceptional opportunity for comfortable suburban living. (id:61476)
564 Central Park Boulevard N
Oshawa, Ontario
Your Ideal Oshawa Home in a Family-Friendly Neighbourhood! Located on desirable Central Park Boulevard North, this charming 3+1 bedroom bungalow sits on a spacious 50x100 ft lot and offers everything a growing family or savvy investor could want. The main level features a bright and inviting living and dining area, filled with natural light from large bay windows. The kitchen renovated approximately 10 years ago, combines modern functionality with abundant hardwood cabinetry, drawers, and oversized windows that create a warm, welcoming space. Freshly painted with new flooring throughout. The finished basement, complete with a separate entrance, offers incredible potential or additional family space. Step outside to your private, fully fenced backyard retreat. Enjoy summer days by the inground pool, store your tools in two handy sheds, and entertain or relax in the ample outdoor space. A private driveway accommodates up to four vehicles. Set in an established neighbourhood known for quality-built brick homes and a strong sense of community, you'll enjoy convenient access to shopping, schools, parks, transit, and major routes (id:61476)


