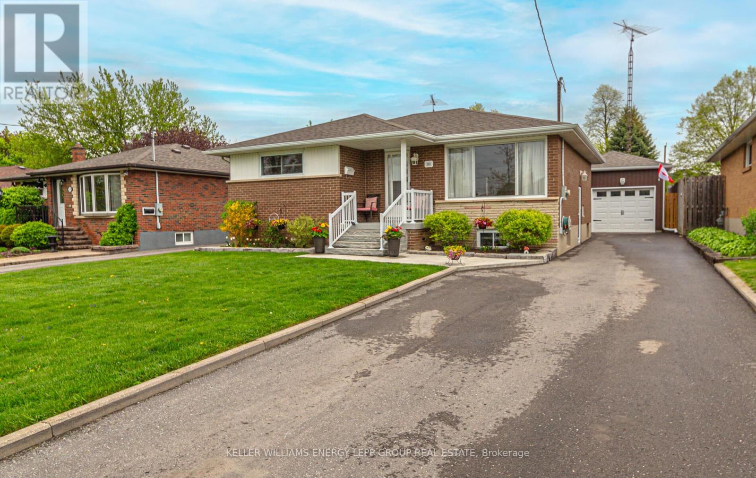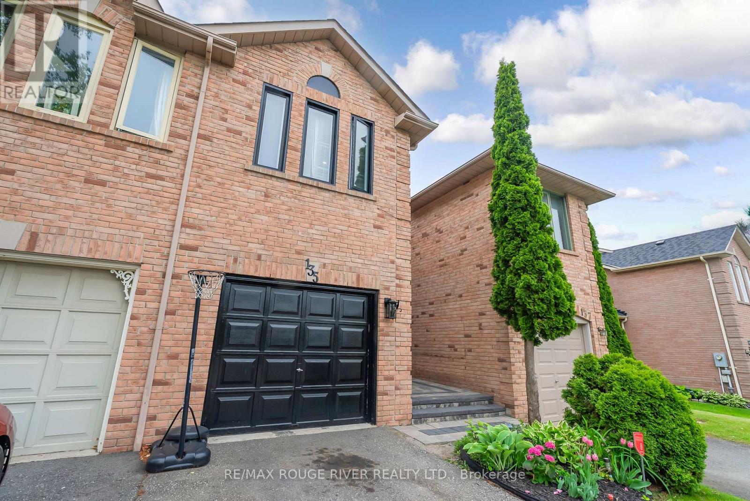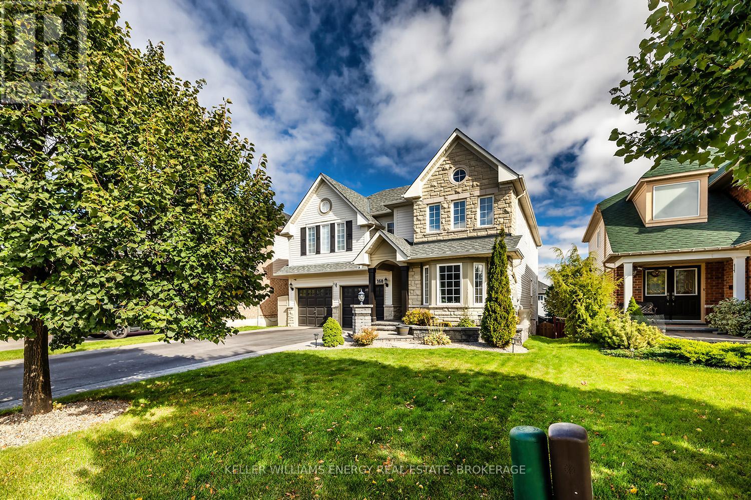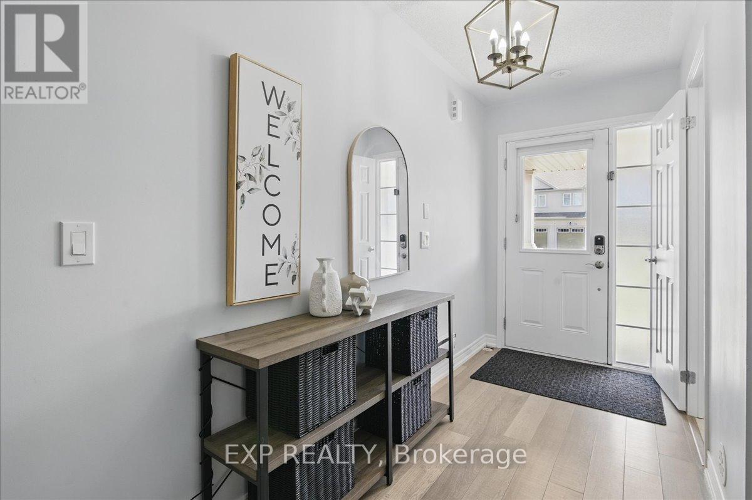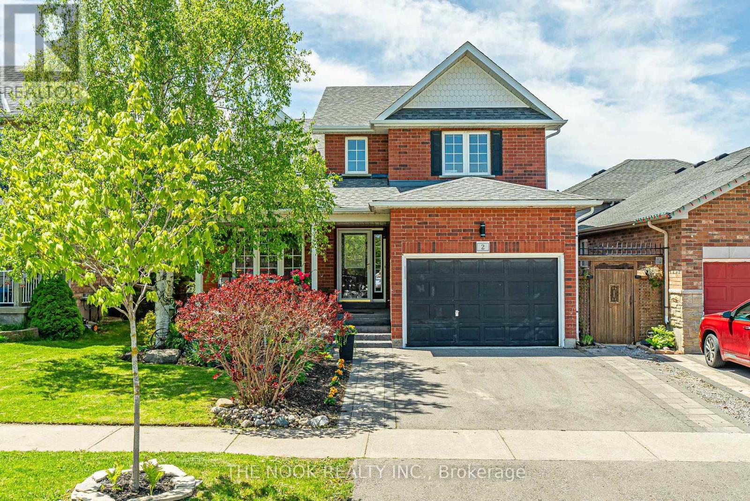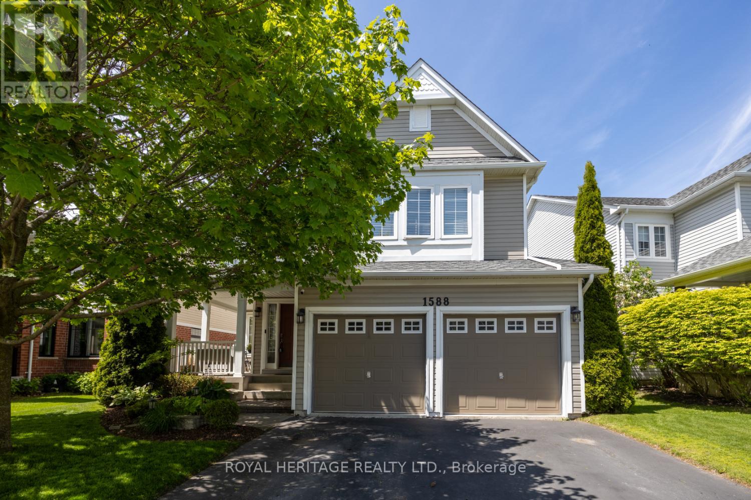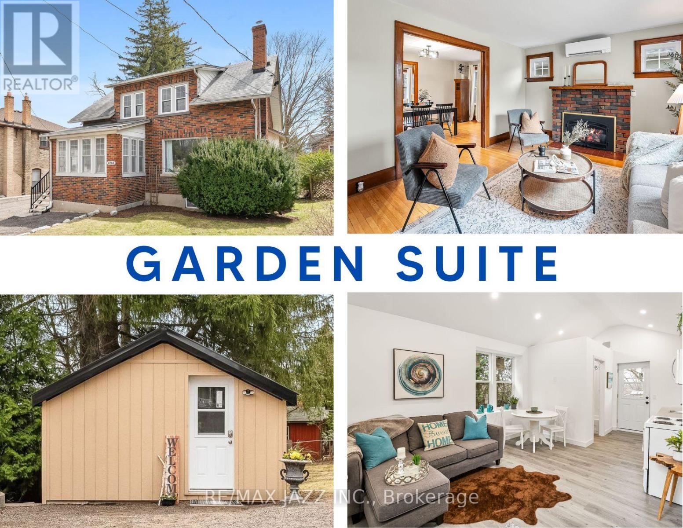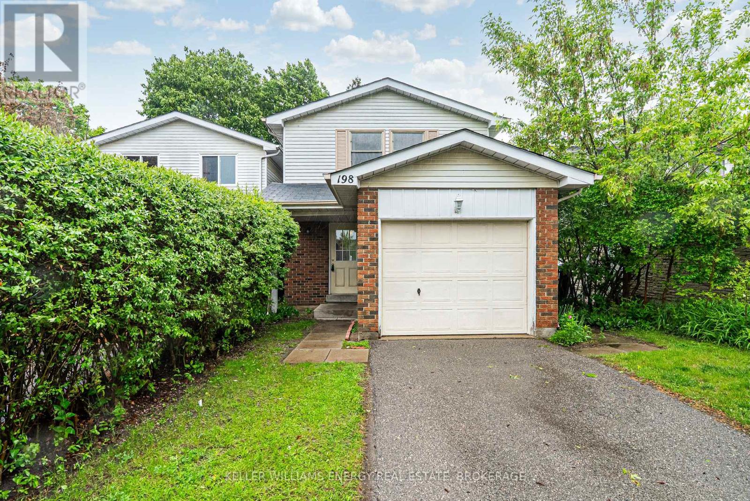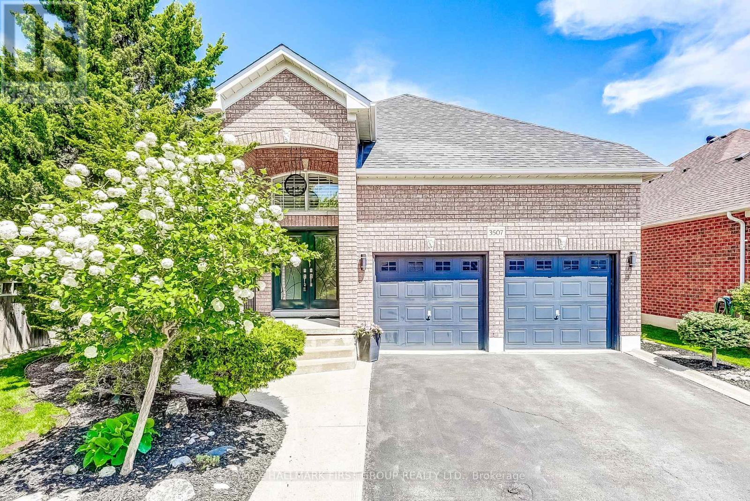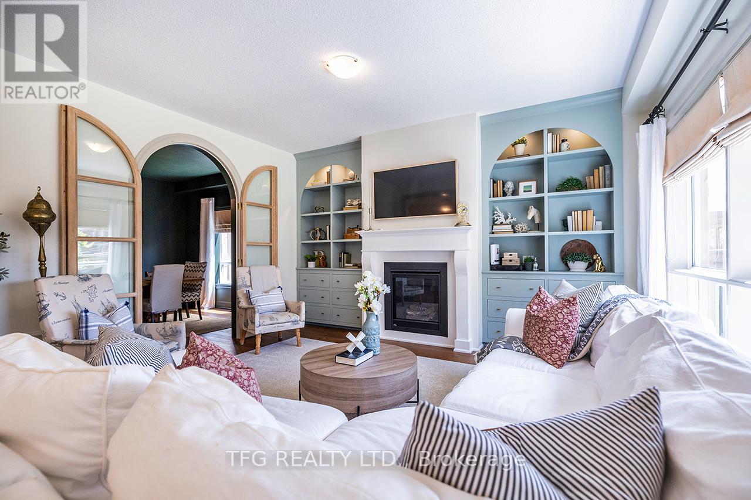265 Poplar Street
Oshawa, Ontario
This meticulously maintained 3+1 bedroom bungalow is perfectly situated on a peaceful, tree-lined street in one of Oshawas most welcoming family neighborhoods. Step inside to a bright and inviting living area featuring hardwood floors throughout and large windows that flood the space with natural light. The kitchen offers a convenient walkout to a spacious deck, perfect for indoor-outdoor living. The finished basement, offering in-law suite potential, includes a separate entrance, a cozy recreation room with broadloom flooring, pot lights throughout, and a versatile office area ideal for working from home, studying, or hobbies. Outside, enjoy a private backyard surrounded by trees and greenery, complete with a generous deck for outdoor relaxation, and a large shed for additional storage. The spacious front yard, large driveway, and detached insulated and heated garage can accommodate up to seven vehicles, providing rare convenience. Located just minutes from schools, parks, shopping, Lakeview Park, public transit, and with easy access to Highway 401, this home combines comfort, practicality, and a strong sense of community. (id:61476)
137 Patricia Avenue
Oshawa, Ontario
Located in sought after street with over $100,000 in upgrades in last year! This home will sell itself! Open concept Kitchen / Living room fully upgraded including built in s/s dishwasher , new cabinets with island and gas hook up for stove! New flooring through out! Many new doors ! Freshly finished basement! Upgraded pot lights and light fixtures throughout & Freshly painted! (id:61476)
135 Timber Mill Avenue
Whitby, Ontario
Immaculate 3-Bedroom, 3-Bathroom Freehold Townhome in Prime Whitby Location! Welcome to this beautifully maintained and stylish freehold townhouse nestled in one of Whitby's most sought-after neighbourhoods. Ideally located close to parks, top-rated schools, shopping, public transit, and with easy access to major highways - this home offers comfort and convenience for the modern family. Step into the renovated kitchen featuring quartz countertops, custom backsplash, stainless steel appliances, crown moulding, and a walkout to a large deck and private backyard - perfect for summer entertaining. The bright and spacious main level boasts formal living and dining areas with pot lights, designer light fixtures, and gleaming floors throughout. A freshly painted interior and a convenient main floor powder room complete the space. Upstairs, enjoy an open-concept family room with a cozy gas fireplace - ideal for relaxing evenings. The spacious primary bedroom features a walk-in closet and an updated 4-piece ensuite. Two additional generously sized bedrooms offer large windows, double closets, and share a tastefully renovated main bathroom. The unfinished basement provides a blank canvas for your personal touch - whether it's a home gym, recreation room, or additional living space. The fully fenced backyard and expansive deck offer a private outdoor retreat. Don't miss your chance to own this move-in ready home in a vibrant, family-friendly community! (id:61476)
168 Millburn Drive
Clarington, Ontario
Welcome to 168 Millburn Dr- An exceptional grand scale residence that stands apart in today's market, where space, design & comfort come together in the most extraordinary way. Boasting an impressive 3182 sq ft above grade, it's the largest home currently available in Bowmanville- truly, there's nothing else like it. From the moment you enter, you are met with soaring cathedral ceilings, a gas fireplace that anchors the living room in warmth & light flooding through a juliette balcony above.The heart of the home is the chef's kitchen with expansive quartz counters, a custom backsplash, under cabinet lighting, center island, pantry, coffee bar, eat-in area & W/O. Whether you're prepping for a dinner party or packing school lunches, there is no shortage of space to create,cook & connect. The dining room -made for moments that matter, it is more then a place to eat-it's where memories are made.Spacious & sun-filled, it features a large picture window that floods the space with natural light & durable vinyl flooring that adds both style & practicality. Whether you are hosting holiday dinners, Sunday brunches or special celebrations this room was designed for gatherings, connecting and creating lasting memories.The family rm offers cozy charm with a bay window, broadloom & classic wainscotting. Upstairs the primary bedrm is a peaceful retreat, complete with a five pc ensuite, W/I closet & custom feature wall. Three additional bedrms provides enough space for everyone-two bedrms with a shared semi-ensuite.The lower level is designed with flexibility in mind-5th bedrm with pot lights, window & w/I closet, the unfinished Rec. rm, is a blank canvas with incredible potential. With oversized windows, Walk out to back yard Oasis & a rough in for bathrm, this space is ready to be transformed to fit your family's needs.Perfect for multi generational living or growing families. This level offers the space, layout & flexibility to create your vision. (id:61476)
23 Great Gabe Crescent
Oshawa, Ontario
NO POTL FEES! Welcome to this bright and stylish 2-bedroom, 2-bath townhome nestled in the rapidly growing Windfields community in North Oshawa; one of the city's most sought-after neighborhoods. This move-in-ready property is ideal for first-time buyers and offers low-maintenance living across three well-designed levels. Enjoy the convenience of a built-in garage with direct interior access, a spacious entryway, and a versatile utility/storage room on the ground floor. Upstairs, you'll find a light-filled, open-concept living and dining area that seamlessly connects to a private balcony; perfect for morning coffee or summer BBQs. The contemporary kitchen features generous cabinetry and plenty of room for cooking, dining, and entertaining. The upper level hosts two sizable bedrooms and a full bath, offering privacy and comfort for couples, young families, or roommates. Located just minutes from Highway 407, Ontario Tech University, Costco, top-rated schools, parks, and major shopping destinations, this home delivers outstanding value in a dynamic, family-friendly neighborhood. There is also a new school being built just down the street! A fantastic opportunity to get into the market and start building equity in one of Oshawa's most promising areas! (id:61476)
104 Willowbrook Drive
Whitby, Ontario
Beautifully designed 4+1 bedroom family home featuring a versatile upper level den with walkout to a large wrap around balcony. The main floor welcomes you with a spacious open-concept layout featuring rich hardwood floors and large windows that flood the space with natural light. The kitchen boasts sleek granite countertops, stainless steel appliances and a ceramic tile floor for easy maintenance. Adjacent to the kitchen, the bright breakfast area features a walkout to the patio, ideal for morning coffee or summer barbecues. The cozy family room, complete with a fireplace and views of the backyard, provides the perfect space to unwind after a long day. A main floor laundry room with inside garage access adds everyday convenience, making household tasks a breeze. Upstairs, the generously sized primary bedroom is a true retreat with hardwood flooring, a luxurious 5-piece ensuite and a spacious walk-in closet. Three additional bedrooms all offer hardwood floors, closets and plenty of natural light. A versatile den completes the second level perfect for movie nights, a home office, or guest space with hardwood floors, a double closet, and a walkout to wrap around balcony. Enjoy the beautifully landscaped, fully fenced private backyard featuring a patio and interlock, ideal for relaxing or entertaining. An unfinished basement offers endless possibilities and is ready for your personal touch. Located steps from top schools and parks, this home offers a fantastic lifestyle in a sought-after neighbourhood. With its thoughtful design and premium finishes throughout, this home is move-in ready and perfect for families looking for comfort, elegance, and space to grow. (id:61476)
2 Clayton Crescent
Clarington, Ontario
Welcome to 2 Clayton Crescent in Bowmanville. Where Comfort Meets Opportunity! This beautifully maintained home offers an impressive 2,439 sq ft above grade and checks all the boxes for modern family living. Step inside to a bright, spacious layout designed with both functionality and flow in mind perfect for growing families or multi-generational households. The backyard is a true showstopper. **Newly installed inground pool and professional landscaping** create a private oasis that's made for summer entertaining or peaceful lounging. Whether you're hosting pool parties or enjoying a quiet morning coffee this is the perfect getaway without leaving your home. Inside, you'll find generously sized rooms, a family-friendly layout ideal for in-laws, adult children, or even a future income suite. The possibilities here are endless. Located conveniently in a sought-after Bowmanville neighborhood, this home combines lifestyle and location close to parks, schools, shopping, restaurants and all amenities. Don't miss the chance to make this standout property your forever home. (id:61476)
1588 Arborwood Drive
Oshawa, Ontario
Welcome to this bright and inviting 4-bed, 3-bath home in North Oshawa! This beautifully maintained property features a spacious eat-in kitchen with a walk-out to a large stone patio perfect for summer BBQs and outdoor entertaining.The main floor boasts a sun-filled living room, a separate formal dining room ideal for hosting, and a cozy family room with a gas fireplace, creating the perfect space to unwind. Upstairs, you'll find 4 generously sized bedrooms, including a convenient second-floor laundry room.Designed with an open-concept layout, the home feels expansive and airy from the moment you walk in. Enjoy a private, fully fenced backyard with no rear neighbours offering both peace and privacy.Located in one of Oshawa's most desirable neighbourhoods, you're just steps from parks, top-rated schools, shopping, and all the amenities your family needs. (id:61476)
394 Queen Street
Scugog, Ontario
Super Charming 3 Bedroom + 2 Bathroom Home With a Separate 350 Sq Ft. Garden Suite in a Prime Port Perry Location! Tucked away on Queen St. It's a Quick 5 Minute Walk to Downtown Port Perry. All Brick Home offers a unique Blend of Comfort, Space & Convenience. Situated on a Generous 52' x 167' ft lot providing ample room for family living and plenty of outdoor space in a Fenced Backyard. Step inside & Discover the Gleaming Hardwood floors & hard wood trim throughout the main level. Accentuated by 8-ft ceilings, A cozy Gas Fireplace & Huge Windows that help create a bright, warm & Open atmosphere. Main Level Features a Huge Living Room & Dining Room and a Bonus Solarium Type room overlooking the Backyard. These generous living areas provide plenty of room to gather with family and friends. The Large Updated and Modern Kitchen is perfect for both cooking and entertaining. All New Kitchen Appliances. Laundry is on the main level. The Second Level features 3 Bedrooms and a Generous Sized Main Bathroom. The Overall Layout ensures comfort for the whole family. Basement is Separate and Super Clean. The large lot offers a prime opportunity to create your dream garden or additional outdoor living space. What truly sets this home apart is the separate Accessory Dwelling Unit (ADU) a completely self contained 350 sq ft. additional living unit that offers a variety of possibilities. Whether you're seeking a private guest suite, an office, or even rental income potential, this versatile space has its own entrance, 4-Piece Bathroom, Kitchenette, and Living Area. This Garden Suite has the best of everything. Spray Foam Insulation '25, New Wiring '25, New Plumbing '25, New Siding & Windows '24. Location is a Premium!! Easy access to shops, restaurants, parks, and the picturesque waterfront + The unique ADU, this home is a rare find in a sought-after community! Don't miss your chance to make this amazing property your own!! Currently no access to basement from main level (interior) (id:61476)
198 Ormond Drive
Oshawa, Ontario
Surprisingly Spacious! Located In A Desirable Oshawa Neighbourhood, This Home Offers Nearly 1,500 Square Feet Above Grade - Much More Room Than Meets The Eye, And Is Full Of Potential For Your Personal Touch! The Main Floor Includes A Convenient Powder Room, A Kitchen With A Cozy Eat-In Area, A Pantry, And Direct Access To The Backyard. The Dining Area, Highlighted By A Charming Bay Window, Is Combined With The Spacious Living Room, Which Features Large Windows And A Walkout To The Fully Fenced Backyard. Upstairs, You'll Find A Four-Piece Bathroom And Four Great Sized Bedrooms, Including A Primary Bedroom With A Walk-In Closet. The Unfinished Basement Offers Ample Storage Space And Serves As A Blank Canvas, Ready To Be Transformed Into Additional Living Space. Located Close To All Essential Amenities, Including Shopping, Dining, And Public Transit, This Home Is Full Of Potential And Ready For Someone To Make It Their Own! (id:61476)
3507 Garrard Road
Whitby, Ontario
Welcome to 3507 Garrard Rd, Whitby A Spacious Raised Bungalow Perfect for Extended Families! This beautifully maintained 5 bedroom raised bungalow offers exceptional living space with a bright, open layout and abundant natural light on both levels. With 3 full bathrooms, a Living Room, Family Room, and Games Room, theres plenty of room for the entire family to live, work, and relax in comfort.The upper level features hardwood floors and ceramic tile, a massive eat-in kitchen with sliding glass walkout to a two-tier composite deck, and a fully fenced backyard ideal for entertaining or family fun. The expansive primary suite includes a walk-in closet and private ensuite bath. Additional highlights include: Brick exterior with double car garage. Large lower-level bedrooms and living spaces with full-size windows. Ideal layout for multigenerational living or in-law potential. Quiet, family-friendly location close to schools, shopping, parks, and transit. This is a fantastic opportunity to own a versatile home in one of Whitbys most convenient locations! (id:61476)
291 Kenneth Cole Drive
Clarington, Ontario
Discover this beautiful 4 plus 1 bedroom, 4 bathroom home that perfectly blends modern elegance with functional design. The main floor welcomes you with engineered hardwood flooring that enhances the warm ambiance, complemented by 9-foot ceilings that create a spacious feel throughout. The heart of this home is the gourmet kitchen, featuring a 9-foot island, an induction range, and premium appliances perfect for both everyday meals and entertaining. Relax in the inviting living area, complete with custom arched built ins that adds character and storage. The thoughtfully designed custom front entry cubbies ensure your home remains organized and clutter-free. Upstairs, you'll find premium carpet and underpad throughout. Shutters on all the windows upstairs and custom blinds on the windows downstairs.. The finished basement offers additional living space and includes a rough-in for a 5th bathroom, allowing for flexibility as your needs change. Step outside to enjoy the beautifully professionally landscaped backyard, ideal for outdoor gatherings or peaceful relaxation. With potlights throughout the main floor, this home radiates warmth and charm, making it the perfect sanctuary for you and your family. Don't miss the opportunity to make this exceptional property your own! (id:61476)


