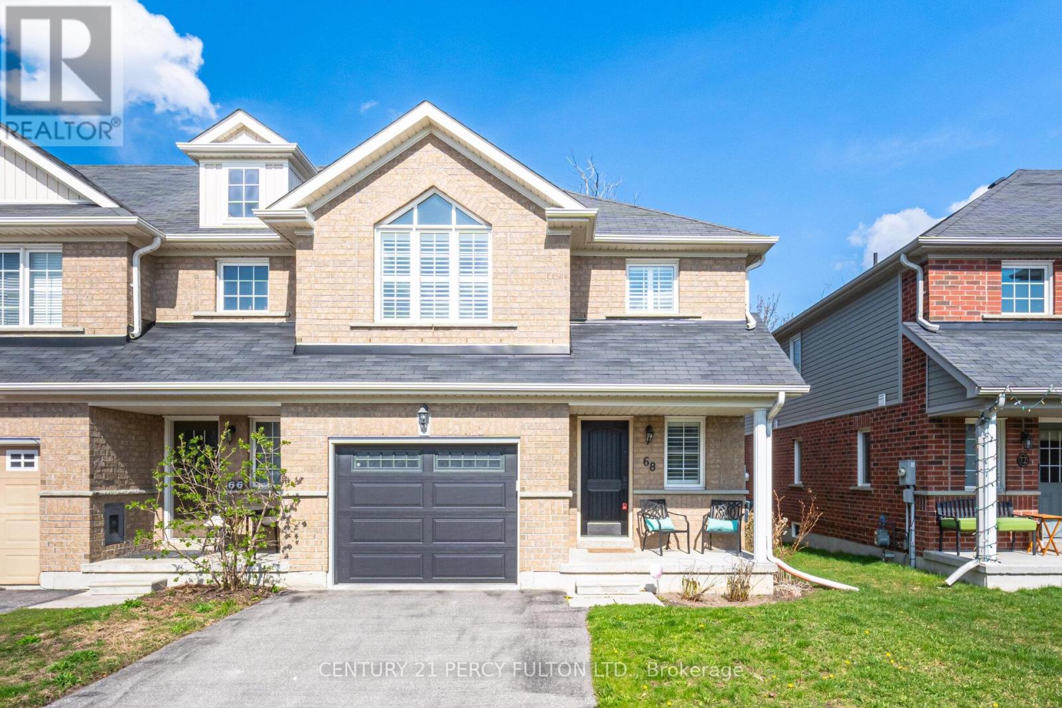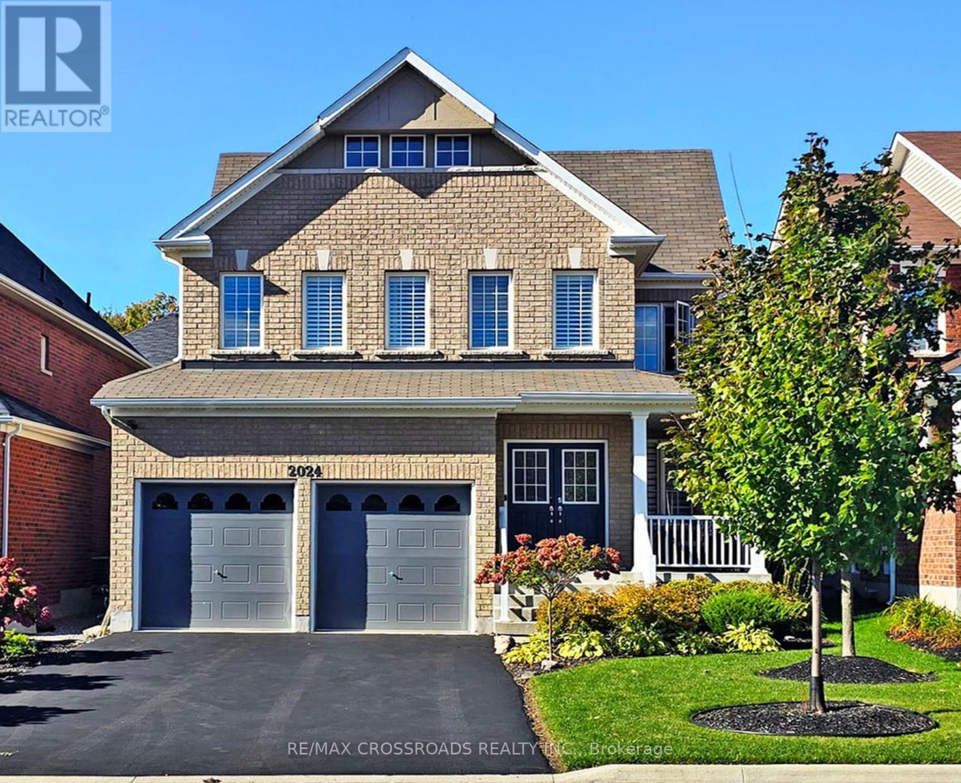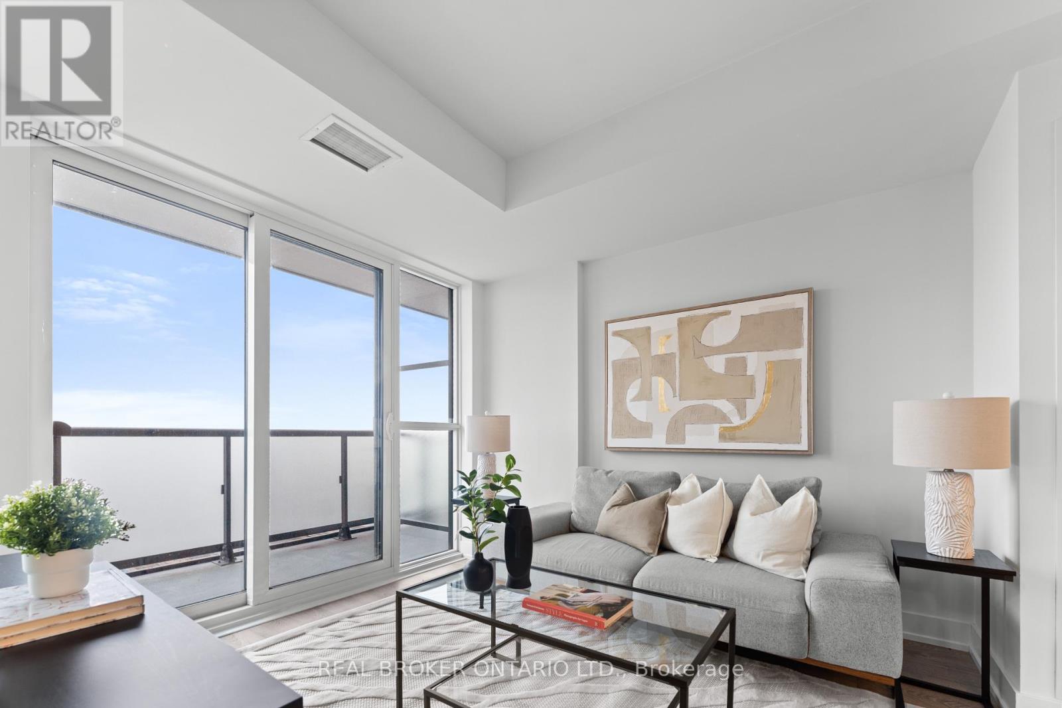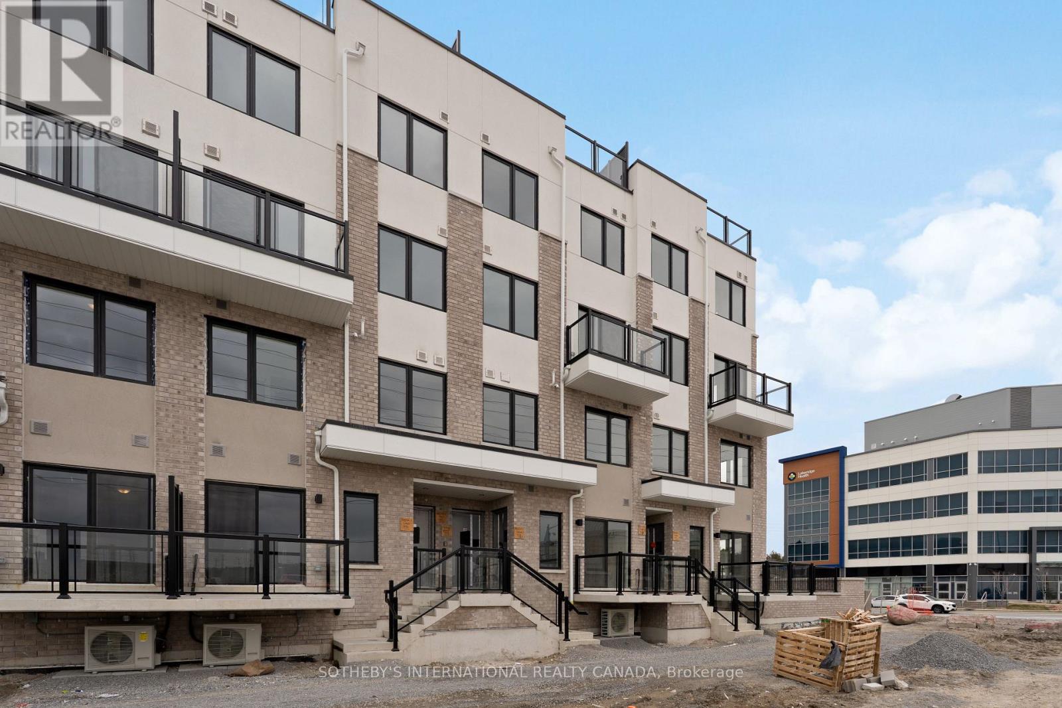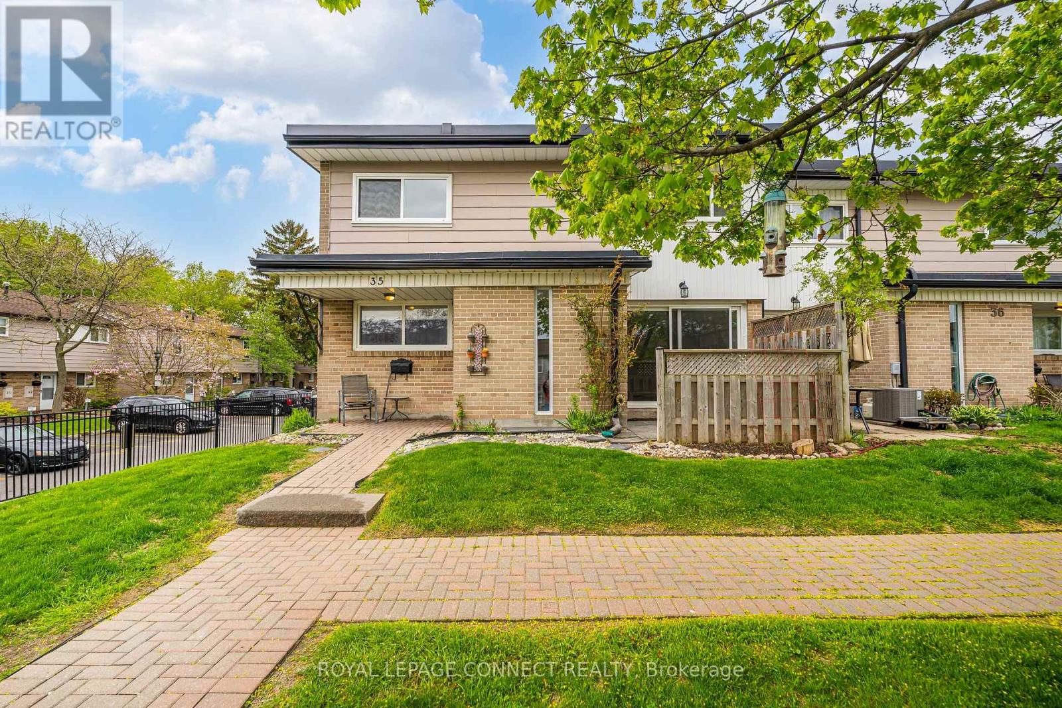269 Hoover Drive
Pickering, Ontario
* Stunning 4 Bedroom 4 Bathroom Marshall Built Home in a Quiet Court in Rougemount, Pickering * 50 X 110 Ft Pool Size Lot * Updated Kitchen With Centre Island, Quartz Counters, & Custom-Built Cabinets * California Shutters Through-out * Totally Updated Bathrooms * Skylight on Second Floor * Main Floor Laundry Room * Hardwood on Second Floor * Oak Stairs * Finished Basement With Rec Room * Entrance From Garage * 4 Car Parking on Driveway * Child Safe Dead-End Street * Interlocked Driveway & Front Walk-way* Roof (6 Yrs) * Close to Great Schools, HWY 401, Parks, Pickering Town Centre, Transits, & More * (id:61476)
902 - 1455 Celebration Drive
Pickering, Ontario
* Spacious 2 Bedroom 2 Bathroom Unit in Universal City 2 Tower in Pickering * Locker & Parking ** Wrap Around Balcony With South East Views Of The Lake ** Smooth Ceilings Through-out * Mirrored Closet Doors in Front Hall and Second Bedroom * Kitchen With Backsplash, Quartz Counters, Soft Closing Drawers & Cupboards, Waterline to Fridge * Primary Bedroom with 3 Pc Ensuite and Frameless Shower Door * Lots Of Upgrades From Builder * Located Close To Pickering Go Station, Shops, Restaurants, Pickering Town Centre & More * Building Amenities Include Concierge, Gym , outdoor Pool, BBQ Area, Party Room, ,Meeting Room, Guest Suites, Pet Spa and Much More * (id:61476)
68 Mcmann Crescent
Clarington, Ontario
* Well Maintained 3 Bedroom 3 Bath Modern Home in Courtice * Open Concept Kitchen With Quartz Counters, Lots of Storage Space, Built-in Oven & Gas Cooktop * Living Room with Gas Fireplace * Eng. Hardwood Floors in Living & Dining Room * Oak Stairs with Wrought Iron Spindles * California Shutters * Walk Out To Backyard Deck Through Dining * Primary Bedroom With Large Shower and Vaulted Ceilings * Entrance From Garage * 2 Car Parking on Driveway With No Sidewalk * Close To Schools, Parks, Shops, Restaurants and More* (id:61476)
1045 Coyston Court
Oshawa, Ontario
Welcome to this beautifully maintained 3-bedroom, 3-bath open-concept bungalow located in a quiet court in one of the areas most desirable mature neighbourhoods. This Marshall Built Cotswold Model 4010 offers 2,410 sq. ft. of finished living space, lovingly cared for. Featuring cathedral ceilings, 9-foot minimum ceiling heights, rich oak hardwood floors, gas fireplace, and a bright great room with walkout to a large deck, this home is ideal for entertaining or for those quiet moments. The kitchen offers Silestone countertops and generous cabinetry, seamlessly connected to the dining and living areas. The spacious primary suite and additional bedrooms provide comfort for family or guests, while the fully finished walkout basement adds flexible space for a rec room or hobby area. Practical features include main floor laundry with garage access, a heated double garage, updated furnace and central air, two garage door openers, and an Energy Star package. The exterior boasts a block stone driveway (2019), shingles (2022), interlock patio, garden shed, and beautifully landscaped surroundings. Move-in ready and combining quality craftsmanship with modern updates, this home is the perfect blend of comfort, efficiency, and curb appeal. (id:61476)
2024 Magee Court
Oshawa, Ontario
Look no further, discover this gorgeous customized executive home with an open concept design. Completed with custom blinds and shutters, 9' ceilings on the main floor, porcelain tiles in the foyer, laundry room, and all bathrooms. Heated floors in all bathrooms upstairs, heated floors in all bathrooms upstairs, solid hickory hardwood floors throughout, custom oak stairs with large solid handrails and metal spindles. Zoned LED energy efficient pot lights and chandeliers on dimmers, Nest smart home fire and carbon monoxide detectors with built-in night light features. Water filtration system plus reverse osmosis unit. Custom chef's kitchen marble backsplash with first choice grade Ceasarstone quartz, multilevel island with oversized sink and prep sink, stackable ovens, pot filler, extra wide drawers with customized built-in storage. Oversize refrigerator and freezer, (Two pantries: food and appliance), natural maplewood high-end cabinets. Upgraded installation in attic and garage.Large storage shed. Large composite deck with gazebo for your enjoyment. (id:61476)
2506 - 2550 Simcoe Street N
Oshawa, Ontario
Stylish Lower Penthouse in Rapidly Growing North Oshawa! Step into elevated living with this stunning lower penthouse condo by the highly reputable Tribute Communities. Situated in one of North Oshawa's most desirable and fast-growing neighbourhoods, you are just steps away from Costco, top-rated dining, entertainment, and all the everyday conveniences you could ask for. Enjoy unobstructed north-facing views through oversized windows that flood the suite with natural light. This beautifully appointed unit boasts soaring ceilings, premium finishes, and a smart, functional layout designed for todays modern lifestyle.Perfect for professionals and commuters alike, the building is packed with amenities including a state-of-the-art fitness center, elegant party room, secure bike storage, private meeting spaces, and multiple work-from-home lounges. With easy access to transit and major routes, getting around is effortless. Do not miss your opportunity to own in this vibrant, amenity-rich community where style, comfort, and convenience come together.View the Virtual Tour Today! (id:61476)
204 - 1695 Dersan Street
Pickering, Ontario
Welcome to the Skyline Terrace and a rare opportunity to own a brand-new, never-lived-in 2-storey luxury condo townhouse in one of Durhams most desirable communities. Set in a vibrant new subdivision filled with professionals and young families, this stunning residence offers the perfect blend of modern design, natural beauty, and unbeatable convenience.Located in the heart of Pickering, widely regarded as the best place to live in Durham, you'll enjoy easy access to transit making commutes to downtown Toronto effortless while being moments from scenic conservation areas, parks, the Pickering Golf Course, and an abundance of shopping and lifestyle amenities. Step inside and be welcomed by a thoughtfully designed layout with multiple outdoor spaces, including an expansive rooftop terrace perfect for entertaining, relaxing, or enjoying sweeping views under the open sky. Whether you're hosting friends or sipping morning coffee, this space is your personal sanctuary.The primary suite offers a peaceful escape, complete with a 4-piece wellness-inspired ensuite. With generous room sizes and open-concept living, this home provides plenty of space to grow, ideal for first-time buyers, investors, or anyone looking to start a new chapter in a dynamic and family-friendly neighbourhood. Additional features include convenient underground parking, modern finishes throughout, and a connection to nature while still being steps from urban conveniences.Whether you're searching for a sophisticated starter home or a smart investment in a rapidly growing area, this is your opportunity to plant roots in a location that truly has it all. (id:61476)
824 Crowells Street
Oshawa, Ontario
An Absolute Pleasure, and Meticulously Maintained ,and UpgradedThroughout.in Excellent North Oshawa Neighborhood Walk To Park, Schools, Transit & Shopping. Open Concept Living/Dining &Cozy Family Room W/Gas Fireplace. Kitchen Is Spacious With Sun Filled Breakfast Area. Legal basement apartment 2024 .Curved Oak Staircase, Interlock Driveway 2024 , $10,000.Furnace and Central Air January 2025 $12,000.Front porch cast and tile March 2025 $3000Entrance from garage to home $3000 April 2025 to be completed Main Floor Laundry/Mudroom (id:61476)
36 Third Avenue
Uxbridge, Ontario
Super special and impeccably updated 4 bedroom century home in one of Uxbridges most sought after neighbourhoods, situated on rare 79x185 lot! From the spacious covered porch, to the second storey balcony, and the 3rd storey loft, this home is unlike the rest! Hundreds of thousands have been spent restoring and upgrading this 3-storey family home, including a new custom kitchen with centre island, breakfast bar, quartz counters & backsplash, and all new appliances. Original elements have been preserved with loving care over the course of the homes few owners, including the hardwood flooring, front staircase & millwork, and the pocket/swinging doors to open or compartmentalize the home. High 9 foot ceilings & oversized windows give the home an airy and light feeling with a big dose of light in every space. A bonus loft offers additional 800 square feet and can serve as a basement recreation space, kids bunk room/playroom/, or flex space for teens. The backyard is a private retreat and with thousands spent on landscaping - room to add pool/or back great room addition and make this home yours in any way you can imagine! Enjoy sunsets from the large deck or hot tub. Other backyard features include a small studio barn with loft, potting shed, and gazebo. Perfect for families of all ages, this homes layout offers open concept living & traditional spaces all at once. Just move in and enjoy this fully updated classic home in the heart of Uxbridge, walking distance to everything! *Architectural plans for a detached garage available upon request.* **EXTRAS** New electrical w/ 220amp & EV charger, Fence & Soffit Lights 2024, New Eavestroughs & Hottub 2023, New AC 2022, Custom Window Covs 2021, Flooring refin. 2020, Front porch & Back deck 2019, 4 Pc Bath 2019, Double Hung Windows 2011, Roof 2009 (id:61476)
35 - 925 Bayly Street
Pickering, Ontario
This turn key 3 bedroom, end unit is more like a semi-detached home. Move in ready! No carpet -new luxury vinyl plank flooring on main and 2nd, new baseboards on main and 2nd, freshly painted, updated kitchen, updated electrical panel, newer windows, fabulous private terrace for bbq's and entertaining, huge primary bedroom with w/I closet, 2 piece washroom on main was added along with a storage closet. Perfect location for nature lovers - close to the lake, public transit, Go Train, shopping, 401and entertainment. This unit is priced to sell quickly - don't miss out! (id:61476)
880 Castlegrove Avenue
Oshawa, Ontario
Welcome to this beautifully maintained 2-storey link home, nestled in a mature and sought-after neighborhood in Oshawa. The main floor features a bright, eat-in kitchen with hardwood floors, a stylish ceramic backsplash, and a sliding glass door that opens to a private, fully fenced backyard ideal for entertaining or relaxing. Enjoy the warmth and charm of formal living and dining rooms, both enhanced by rich hardwood flooring. Upstairs, you'll find three generously sized bedrooms, including a primary retreat with laminate flooring and a spacious walk-in closet. The finished basement offers a separate entrance to a fully equipped open-concept Nanny suite, perfect for extended family or guests. This suite includes a kitchenette, induction stove, fridge (2023), washer & dryer, and plenty of storage. Additional features include direct access from the garage into the home, fresh paint throughout, and a brand-new roof (2024). Conveniently located close to schools, shopping, parks, and public transit, this move-in-ready home offers exceptional value in a prime location. (id:61476)
137 Elephant Hill Drive
Clarington, Ontario
Must See This Beautiful Distinguished 4-Bedroom, 3-Bathroom Residence Situated In A Tranquil,Family-Oriented Neighborhood. This Home Boasts A Spacious Primary Suite Complete With A LargeWalk-In Closet And A Luxurious 5-piece Ensuite Bathroom. Three Additional Bedrooms, Two AreAlso Equipped With Walk-In Closets, Offering Ample Storage. The Main Floor Is Adorned WithGleaming Hardwood Flooring Throughout, Leading To A Cozy Family Room Centered Around A GasFireplace. Abundant Natural Light Fills The Home, Enhancing Its Open And Airy Ambiance. TheExpansive Eat-In Kitchen Features Stainless Steel Appliances, Granite Countertops, And ABreakfast Area With A Walkout To The BackyardIdeal For Casual Dining And Entertaining, LocatedClose To Essential Amenities, Including Reputable Schools, Parks, Dining Establishments AndEasy Access To Highway 401. Don't Miss The Opportunity To Make This Refined Residence Your Own. (id:61476)




