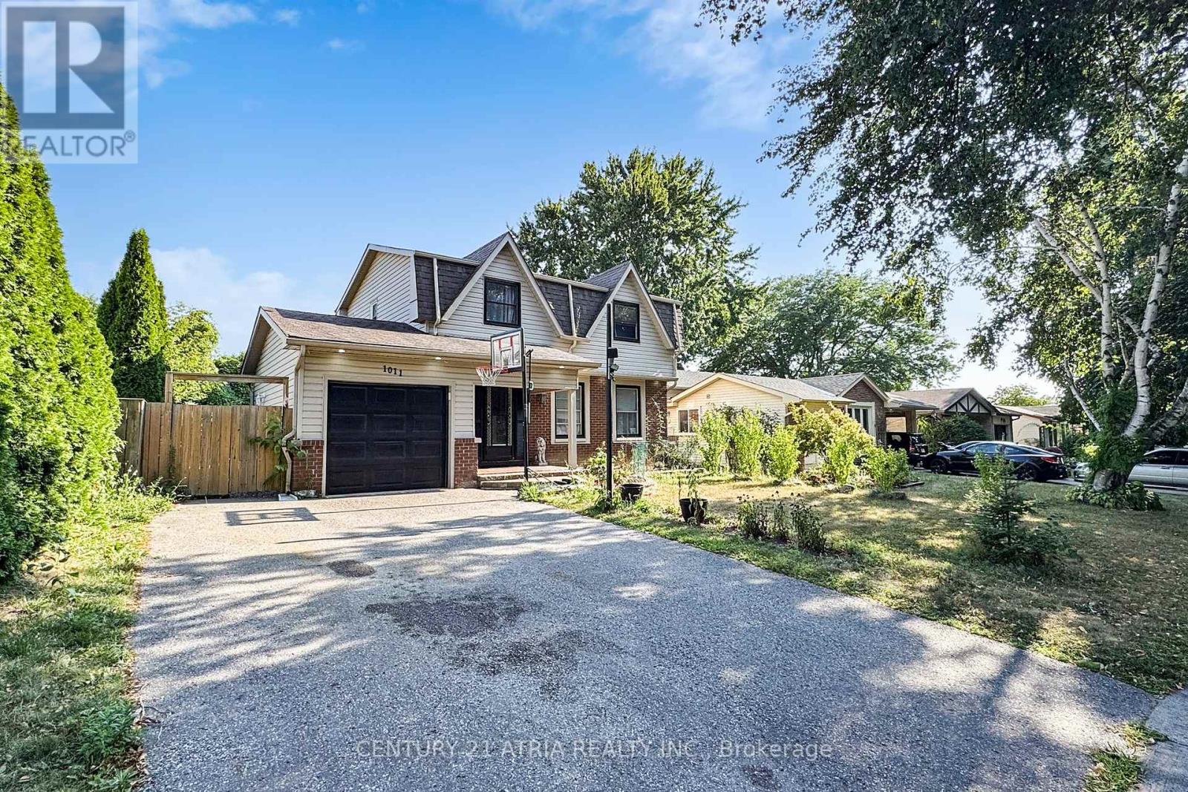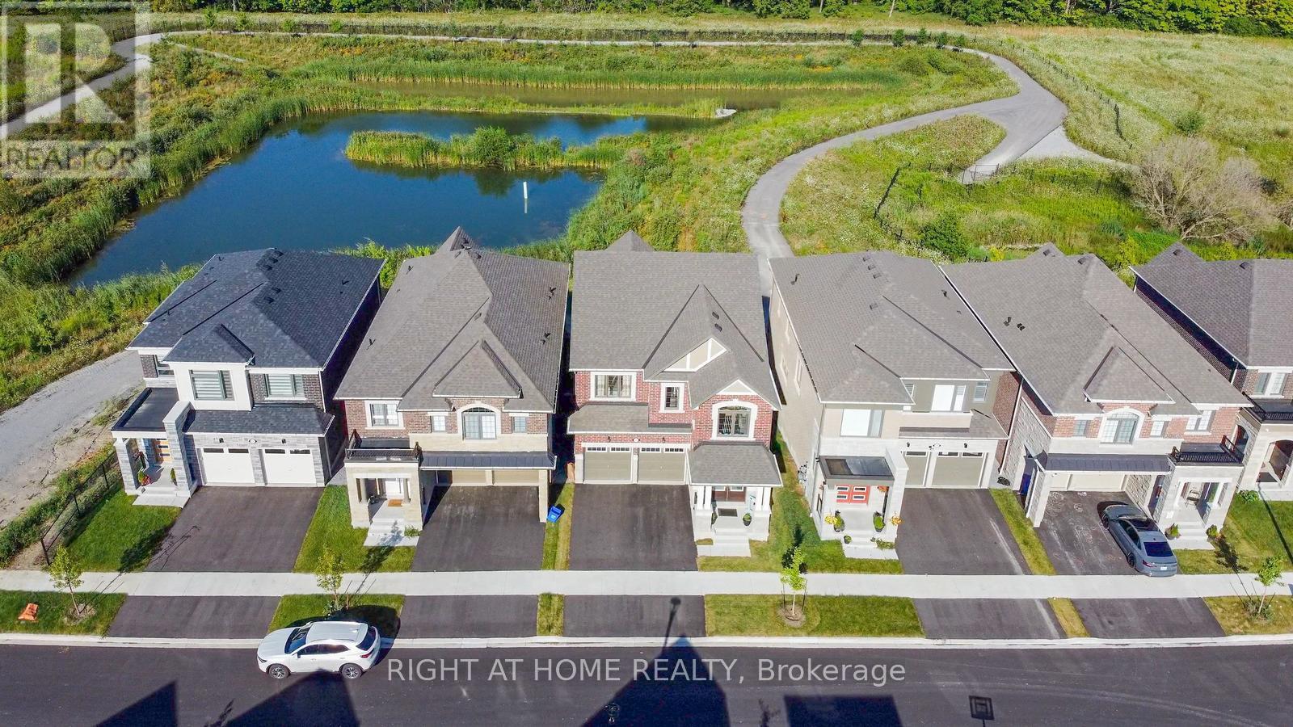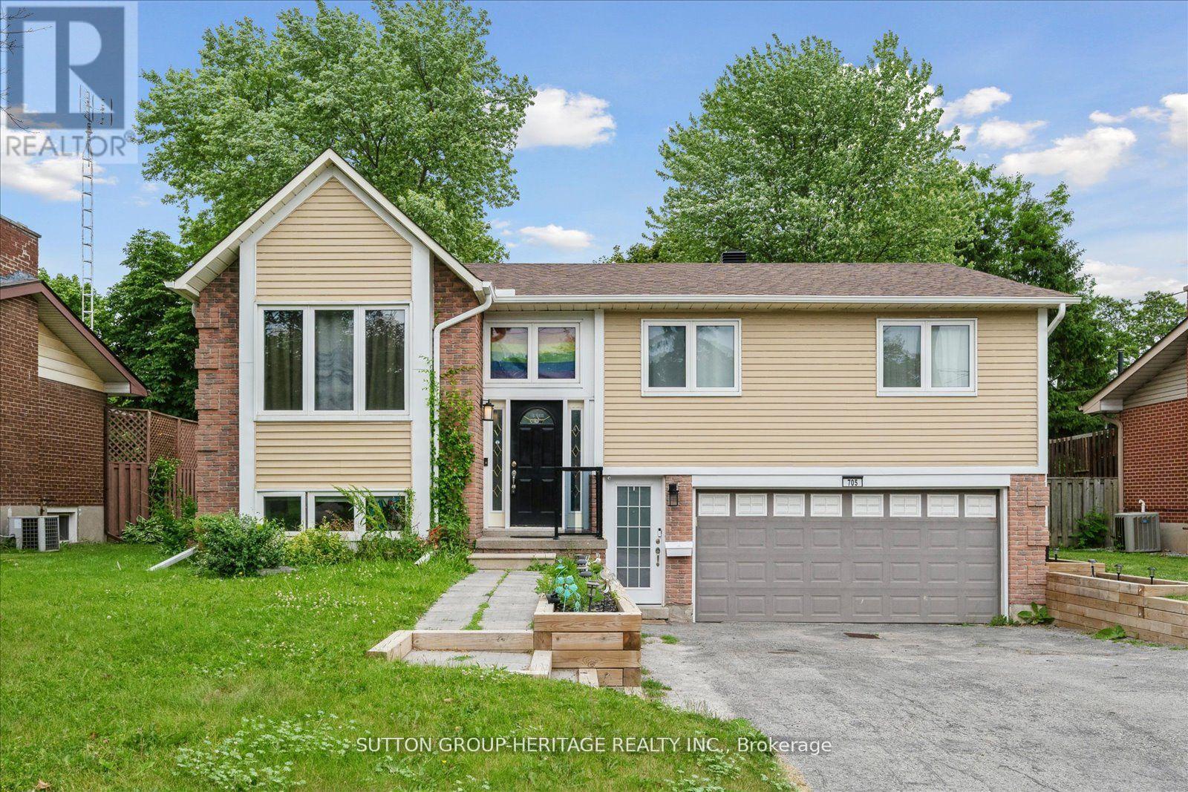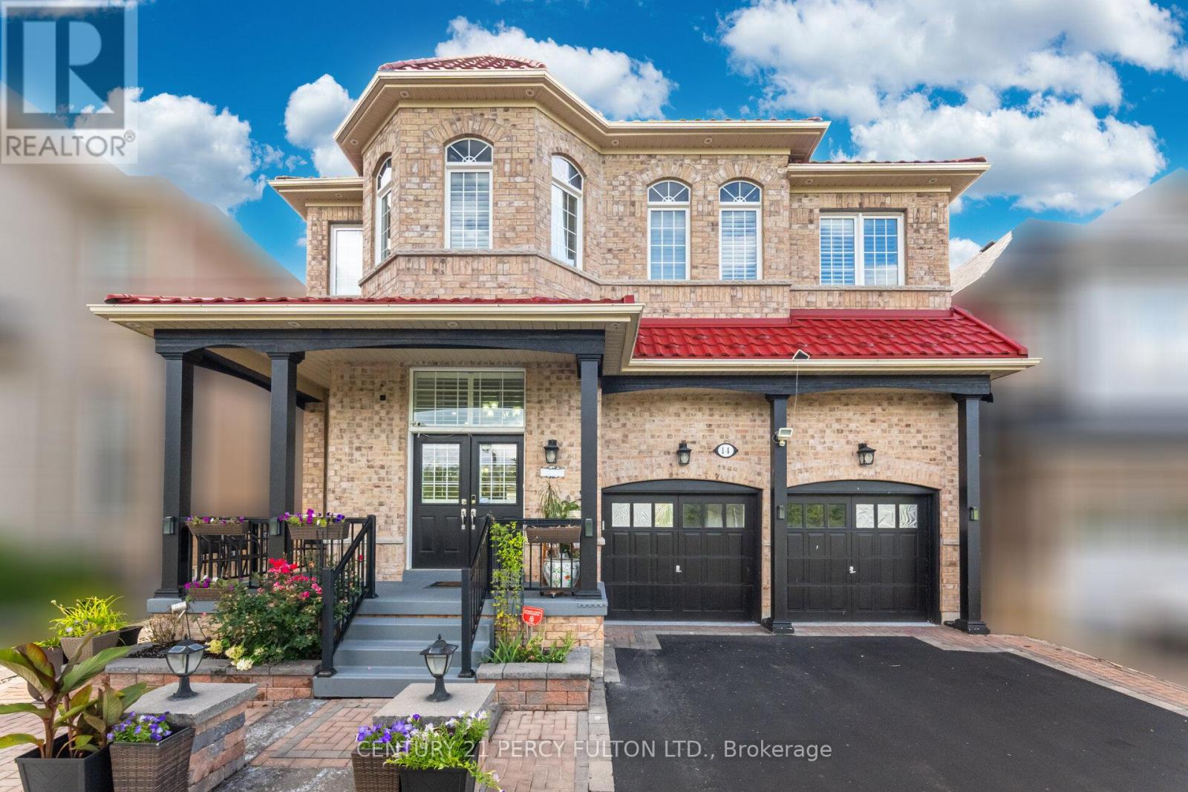70 Brandwood Square
Ajax, Ontario
Attention Buyers and Investors! Don't miss this rare opportunity to own this beautifully designed family home that perfectly blends luxury, comfort, and functionality. This home Features two spacious family rooms, the main floor family room offers a cozy fireplace, while the second-floor family room provides a walkout to a private balcony ideal for relaxing or entertaining. The main floor has a chef-inspired kitchen is equipped with stainless steel appliances, granite countertops, and ample cabinetry, making it perfect for both everyday cooking and hosting guests. Adjacent to the kitchen is a bright breakfast area with a walkout to the deck, perfect for enjoying morning coffee or evening meals outdoors. The main level also boasts a welcoming living and dining area with rich hardwood flooring, creating a warm and elegant space for gatherings. Upstairs, you'll find three generously sized bedrooms with soft broadloom flooring and two full bathrooms, offering a comfortable and practical layout for family living. The fully finished basement extends the living space with a large recreation room, two additional bedrooms, and a full bathroom ideal for extended family. Ideally located near top-rated schools, parks, shopping centers, and fine dining, this exceptional property delivers style, space, and convenience in one impressive package.. (id:61476)
1976 Edenwood Drive
Oshawa, Ontario
Welcome to 1976 Edenwood Drive, Oshawa an immaculate raised bungalow in the sought-after Samac community, perfectly blending comfort, location, and lifestyle. This move-in ready home offers 2+2 bedrooms and 2 full bathrooms, providing a functional layout ideal for families, professionals, or investors. The bright eat-in kitchen offers plenty of cabinet and counter space, with a walkout to a beautiful deck overlooking a private backyard perfect for relaxation or entertaining. The lower level features two additional bedrooms and a spacious family room with a cozy gas fireplace, creating a comfortable and versatile living space for guests, extended family, or rental potential. Located on a quiet, tree-lined street, you will enjoy easy access to Ontario Tech University, Durham College, Highway 407, parks, schools, shopping, and transit everything you need is just minutes from your door. This turnkey gem is ready for you to move in and enjoy. (id:61476)
1011 Basswood Avenue
Oshawa, Ontario
Stunning Detached Home on Premium 50x120 Lot A True Gem! Nestled in a highly sought-after location, this beautiful 4-bedroom, 2-bathroom detached home offers the perfect blend of comfort, convenience, and potential. Situated on a rare 50x120premium lot, this property boasts plenty of space for both relaxation and future possibilities. Inside, you'll find a spacious and well-appointed interior, including a fully finished basement, making it an ideal space for a growing family, home office, or entertainment area. (id:61476)
3281 Turnstone Boulevard
Pickering, Ontario
"WoW" Is The Essence Of This Stunning 4+2-Bed, 4+1-Bath Detached Marvel In The Pickering area. Boasting A Premium Walkout Lot With Ravine Views. It's A Haven For Families Craving Space And Luxury. Inside, Premium Hardwood And A Lofty 9' Ceiling On The both main & second Floors Set A Grand Stage! The Heart Of The Home, A Fully Upgraded Kitchen, Dazzles With Quartz Countertops, A Center Island, And Top-Tier Stainless Steel Appliances! It Features Separate Living And Family Rooms For Versatile Living Spaces. The Master Suite Is A True Sanctuary With A 6-Pc Ensuite And Custom Feature Ceiling. Each Bedroom Offers Privacy With Its Own Bathroom, Plus A Loft For Extra Space! Benefit From A Tarion Warranty And A Legal Separate Entrance (walk out )To The finished Basement! Every Step Exudes Warmth And Luxury, Thanks To The Continuous, High-Quality Hardwood Floors Gracing This Home's Expansive Interiors! Upgraded 200 Amps Electrical Panel! A Perfect Blend Of Elegance And Practicality, This Home Is A Testament To Refined Living. Legal Finished Bsmt Apartment. Convenient Second Floor Laundry! Hardwood Floors Thru Out Main And 2nd Floor!All BRs equipped with high end ceiling fans. Finished To Perfection W/Attention To Every Detail! Imagine Saturday afternoons on the spacious wrap-around deck, enjoying the sunshine, BBQing, and just relaxing. (id:61476)
0000 Bayshore Road
Brighton, Ontario
A rare find in Presquile Provincial Park, one of few remaining vacant building lots in the residential area of the Park. This level lot recently cleared in July 2024- awaits your new home or cottage. Located on a quiet road, 4 properties from a boat launch and short walk to Municipal Park and Government dock area. Presquile Provincial Park offers access to 2 sandy beaches, abundance of wildlife and a haven for bird watchers, lots of interior walking / biking trails, picnic areas and a functional lighthouse. A wonderful rural community in the residential area. New well drilled in June 2025, at 12+ gallons per minute (id:61476)
115 - 1655 Palmers Sawmill Road
Pickering, Ontario
BRAND NEW NEVER OCCUPIED Exceptional 2-Bedroom, 2.5-Bathroom Townhouse offering a Bright and Airy Open-Concept Layout. Extensively Upgraded by the Builder. Contemporary Kitchen with Clean Lines, Generously Sized Living Space, and Expansive Windows that Flood the Interior with Natural Light. Incredibly Bright. Balcony Conveniently Located off the Main Living Area. Finished with Oak Staircases Throughout. Equipped with Central Air, Caesarstone Kitchen Countertops, and Upgraded Cabinetry Throughout. Smooth, High Ceilings add to the Modern Feel. The Primary Suite Includes a Walk-in Closet and a Spacious Ensuite Featuring Glass Shower Doors and a Double Vanity. Includes a Private Garage Plus an Extra Parking Space Directly in Front Offering (2) Total Parking Spots. Also Features a Spacious Storage Room at the Garage Level and a Second Storage Space on the Living Room Level. Comes with a Full Appliance Package: Stainless Steel Fridge, Stainless Steel Stove, Stainless Steel Dishwasher, and Washer & Dryer. Garage Includes a Door Opener with (1) Remote. Covered Under a Full Tarion Warranty for Added Peace of Mind. Why Settle for Resale When You Can Own a Pristine, Never-Before-Lived-In Home?Surrounded by Everyday Essentials Close to Healthcare Facilities, Schools, Fitness Centres, Dining Options, Coffee Shops, Banks, and Places of Worship. Quick Access to HWY-401 and HWY-407, Close to Marina, and Nestled Within a Natural Heritage Protected Area. Perfect for Families A Truly Welcoming Community. Dont Let This Fantastic Opportunity Slip Away! HST Included in Price, Subject to Buyer Eligibility for HST Rebate. (id:61476)
1690 Highway 2 Road
Clarington, Ontario
Welcome to this stunning custom-built estate home, just over five years new. Over 5000sqf of living space. This luxurious 5 +1 bedroom, 6-bathroom residence offers exceptional design, premium finishes, and a peaceful ravine setting with conservation views. Commercial zoning as well in Courtice Secondary Plan. Step into the grand foyer with soaring 22-foot ceilings, setting the stage for the open, light-filled interior. The living room features dramatic 18-foot ceilings and a striking gas fireplace, creating a warm and elegant space to relax or entertain. A wide staircase with sleek glass railings adds to the modern a esthetic. The chefs kitchen is a showstopper, complete with a 10-foot water fall island, gas stove, and high-end stainless steel KitchenAid appliances ideal for gourmet cooking and hosting. Upstairs, three spacious bedrooms each feature their own ensuite bathroom, offering comfort and privacy for all. The primary suite includes a large walk-in closet, a luxurious 5-piece ensuite, and breathtaking views of nature. A versatile fourth bedroom or office is conveniently located on the main floor. Newly renovated basement with separate entrance. Massive living/dining space. New stainless steel appliances. Huge bedroom with a walk-in closet and window. Step outside to enjoy a private deck and a massive backyard overlooking a tranquil creek perfect for relaxing or entertaining in a natural setting. View of the meandering creek and mature trees from the private backyard. Located close to all amenities, including shopping, dining, schools, and places of worship. Commuters will love the easy access to Highways401, 418, and 407, with GO Transit and Durham Region Transit right at your doorstep. Millennium Trail access. Walk to the Courtice Rec Centre with pool and Library. Dont miss this rare opportunity to live in a truly one-of-a-kind property that blends luxury living with everyday convenience! (id:61476)
705 Anderson Street
Whitby, Ontario
Raised Bungalow with legal accessory apartment in Prime Whitby Location! This versatile and well-maintained home offers the perfect opportunity for investors, multi-generational families, or savvy homeowners looking for rental income. Nestled in a convenient and family-friendly neighbourhood, this property features a newly renovated legal basement apartment with its own private entrance. The main floor boasts 3 generously sized bedrooms, large principal rooms, and a kitchen with walk-out to a private deck. The bright and spacious lower unit includes 2 bedrooms, a luxurious 5-piece bathroom, an open-concept living area, and ample storage space, all filled with natural light. Each unit enjoys its own fully fenced yard, offering privacy and outdoor space for both residents. Located close to schools, parks, public transit, and just minutes to Highway 401, this home offers excellent convenience and lifestyle appeal. Don't miss out on this fantastic investment in one of Whitby's sought-after neighbourhoods! (id:61476)
14 Snowling Drive
Ajax, Ontario
Stunning * 4+2 Bedrooms * 5 Baths * Every Bedroom with a Bathroom * Eng. Hardwood Floors on Main and Second * 12 Ft Ceiling in Living Room, Dining Room, Office and Primary Bedroom * Crown Molding in Living and Dining Room * 2 Sided Fireplace Between Dining Room and Family Room * Finished Basement with Rec Room, 2 Bedrooms and 4 pc bath - Great for an In-Law Suite * Spiral Oak Stairs with Wrought Iron Pickets * Primary Bedroom with New Hardwood Floors and Newly Designed 6 pc. Ensuite and Stand Alone Tub * California Shutters * Main Floor Laundry Room * Metal Roof * Interlock Front and Backyard * No Grass to Cut *Minutes to Audley Recreation Centre, Schools, Hwy 401/407 and 412 (id:61476)
32 Heaver Drive
Whitby, Ontario
This fully renovated 4+1 bedroom, 4-bath detached home is a true showstopper, boasting over $200K in premium upgrades and a thoughtfully designed legal basement apartment with a separate entrance perfect for multigenerational living or rental income. Step inside to discover engineered hardwood flooring and pot lights throughout, creating a warm and inviting ambience. The brand-new chefs kitchen features custom cabinetry, quartz countertops, and high-end stainless steel appliances, opening seamlessly into a bright and spacious living area ideal for entertaining. All bathrooms have been tastefully redesigned. The legal 1-bedroom basement apartment offers a fantastic opportunity for extra income or extended family living. Located in a highly sought-after Whitby neighbourhood, you're close to top-rated schools, parks, shopping, and transit. Nothing to do but move in and enjoy a home that's as functional as it is beautiful! (id:61476)
68 Pearce Drive
Ajax, Ontario
This 1800 SQ FT Home is located in a great Family Neighborhood close to schools and Parks. Family Rm has a woodburning Stove and is open to the Kitchen. Masterbdrm has a 4 pc ensuite and a large Walk-in closet. The eat-in Kitchen has a walk-out to the deck. (id:61476)
596 Wychwood Street
Oshawa, Ontario
Original owner! Charming brick bungalow situated on a stunning, perfectly private 54.01 x 128.99 ft ravine lot wrapped in mature trees and incredible landscaping! Impressive contemporary kitchen (2015) featuring custom cabinets extended with crown moulding, Caesarstone quartz countertops, stainless steel Fisher & Paykel appliances, pot lighting, and custom glass-front display cabinets. Make your personal touches to the living room and three main floor bedrooms! The main floor bathroom features wainscoting with chair rail. Separate side entrance offers access to an amazing walk-out basement with spacious rec room featuring striking floor-to-ceiling stone accent wall with built-in gas fireplace. The mix of wood paneling and vertical siding on the walls adds rustic character, making the perfect spot for family gatherings with greenspace views! Additional 3-pc bath, workshop area, and tons of storage space! Incredible perennial gardens, rock fountain, and large shed/workshop (as-is)! If you are looking for an amazing mature street, this special property is certainly the one! Walking distance to Catholic and public schools, transit, churches, and Costco within minutes. Roof (2012), A/C (2022), furnace and York humidifier (2010), interlocking brick driveway and walkways (2012), 200 AMP electrical panel. (id:61476)













