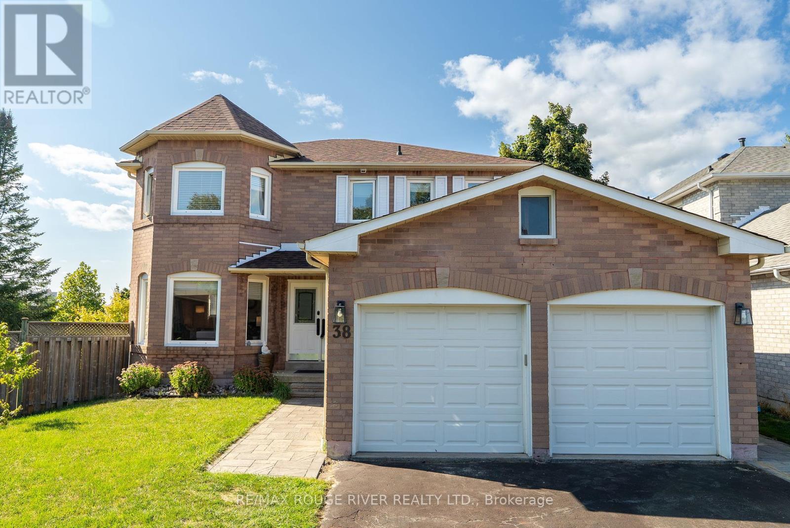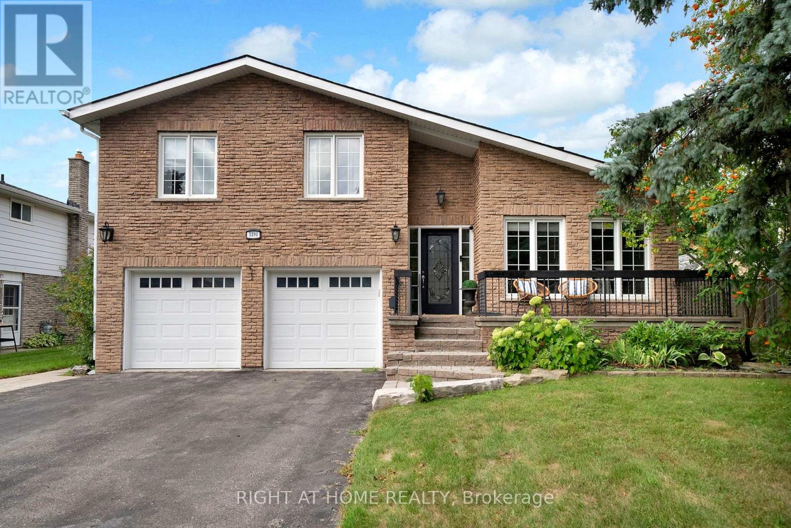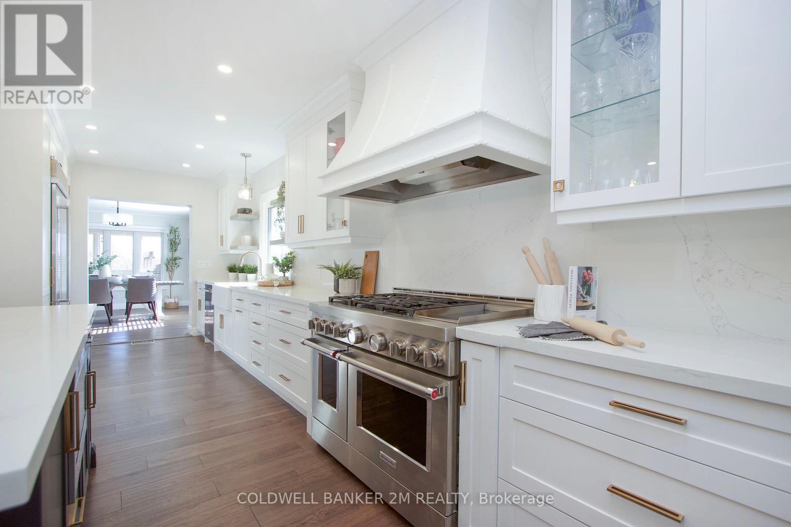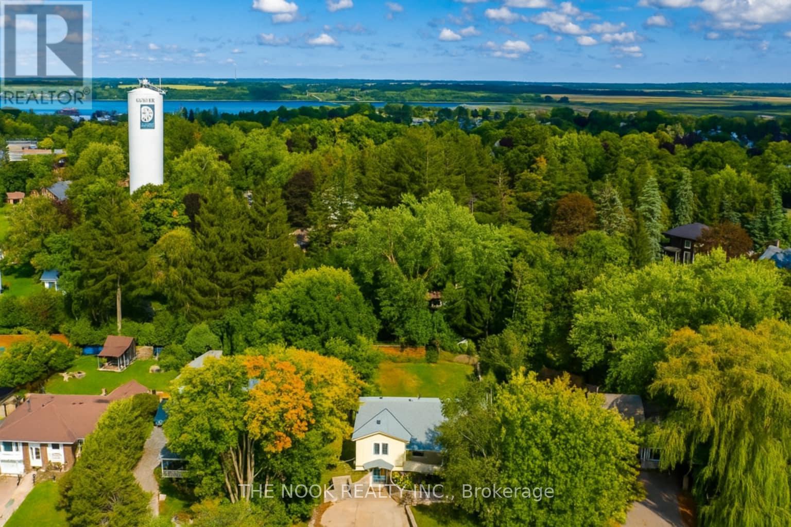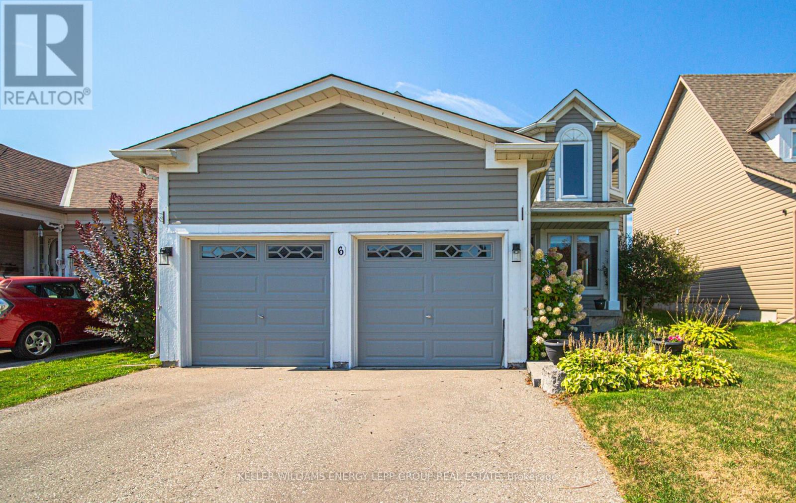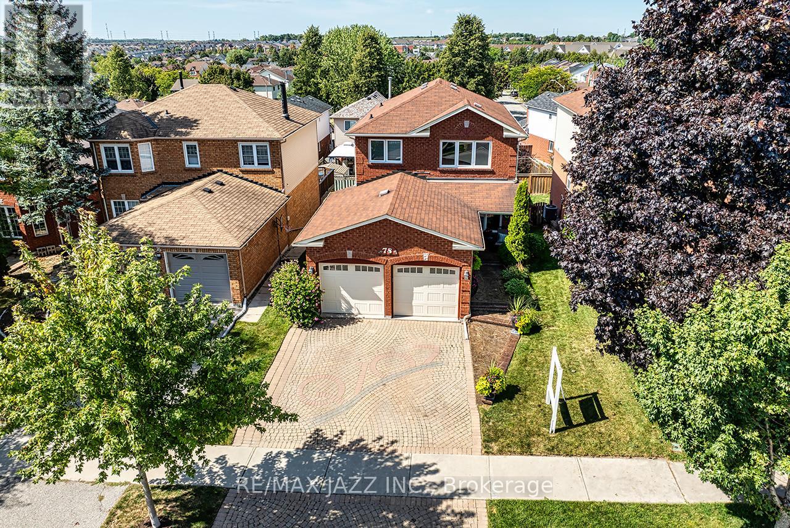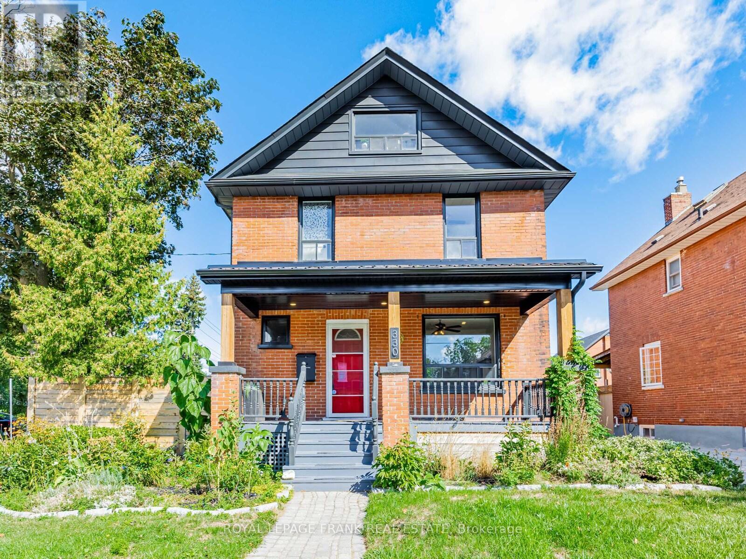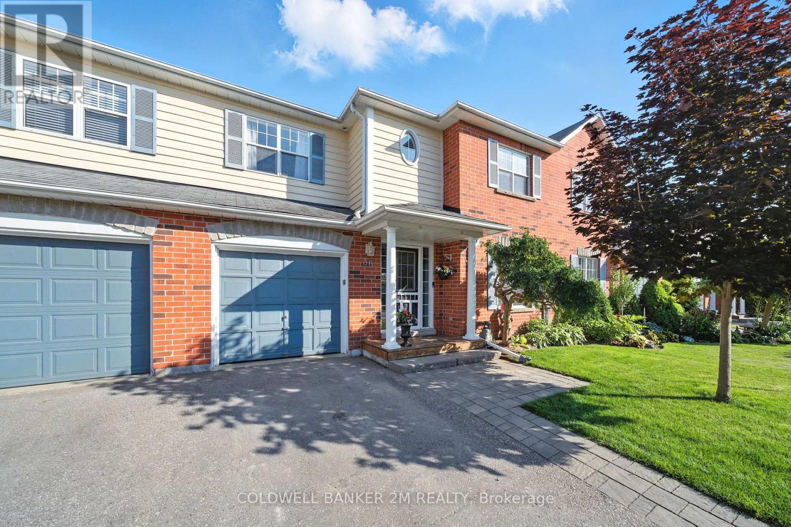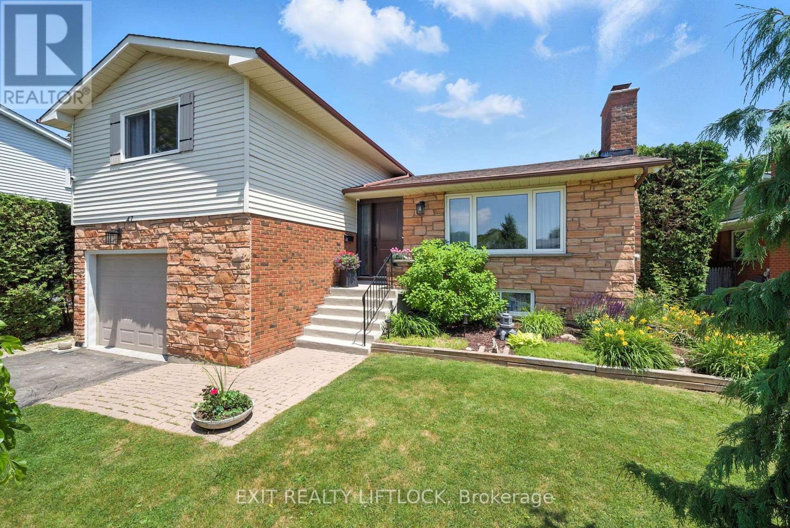37 Robbie Crescent
Ajax, Ontario
End Unit Townhome Steps to the Lake 3 Bedrooms + Finished Basement. Welcome to 37 Robbie Crescent, a freshly updated End Unit Townhome in one of Ajaxs most desirable lakeside communities. This three-bedroom home blends modern finishes with functional living space and is perfectly located within walking distance of Lake Ontario, scenic trails, parks, and schools. The bright kitchen is designed with a breakfast bar and stand-up pantry, and it walks out to a private backyard, creating the perfect space for everyday living and entertaining. Upstairs, youll find three comfortable bedrooms and a full bath featuring a relaxing soaker tub. Freshly painted throughout and finished with new vinyl stairs, & flooring, the home is completely move-in ready. The finished basement adds even more versatility, ideal for a family room, home office, or gym. With the added privacy and natural light of being an end unit, and the ability to walk to the lake in minutes, this property combines comfort, style, and location excellent choice for families, down-sizers, or first-time buyers looking to enjoy Ajaxs sought-after waterfront lifestyle. (id:61476)
38 Silverbirch Place
Whitby, Ontario
Welcome to this beautifully maintained 4-bedroom executive home, complete with a fully finished walk-out legal basement apartment, nestled on a premium pie-shaped, pool-sized lot with no rear neighbours - backing directly onto serene parkland for ultimate privacy and views. Step into the bright and spacious main floor featuring a sun-filled living room with large windows and gleaming hardwood floors, perfect for relaxing or entertaining. The formal dining room offers an elegant space for family gatherings and special occasions. The gourmet kitchen is a chefs dream, showcasing sleek countertops, custom backsplash, stainless steel appliances, pot lights, and crown moulding. A cheerful breakfast area overlooks the backyard and provides direct access to a large deck ideal for outdoor dining and enjoying the peaceful, fully fenced yard and park views. Just off the kitchen, a warm and inviting family room features a cozy gas fireplace the perfect space for casual nights in or entertaining guests. Upstairs, you'll find four generously sized bedrooms with ample closet space. The luxurious primary suite features a spa-inspired ensuite with a soaker tub, separate walk-in shower, and dual vanities a perfect retreat after a long day. The fully finished basement boasts a bright and modern two-bedroom apartment with a private walk-out entrance - ideal for multi-generational living or rental income potential. Located in a highly desirable neighbourhood close to top schools, parks, transit, and amenities, this exceptional property offers comfort, privacy, and versatility. Don't miss this rare opportunity! (id:61476)
8 Edsall Avenue
Clarington, Ontario
L-shaped Bungalow located on one of the nicest Streets in Bowmanville. This home has belonged to the same family since 1954. An addition was built on in 1970. Wow! What a rare, private backyard with over 10 foot high cedar hedges on both sides & a fence at the back. There is a patio and ample room for a swimming pool if desired. Roof last done in 2012. Unfinished basement in the original portion. Crawlspace under addition. Aluminum wiring in addition. Appliances incld. Panasonic microwave doesn't heat up but has control for stove fan. Lots of windows welcome the sunlight & brighten the house interior. Carport with B/I storage area at back for lawnmower & tools. Lots of parking on the good sized driveway. Great neighbourhood. Short walk to friendly downtown Bowmanville. Basement was waterproofed in 2020. Sellers getting electric certificate for aluminum wiring. (id:61476)
1194 Northgate Crescent
Oshawa, Ontario
Spacious 4-bedroom side split in desirable North Oshawa with a bright, open layout and plenty of living space. The main floor features an updated eat-in kitchen with quartz counters and high-end appliances, a huge living room with vaulted ceiling, and a formal dining room. Just a few steps down, you'll find a large family room with a gas fireplace, a 2-piece bath, and a walkout to the fully fenced yard with a pergola over the patio and a shed. Upstairs, the primary bedroom offers a 3-piece ensuite and double closets, along with three other well-sized bedrooms. The fully finished basement includes a cozy recreation room with above-grade windows, a custom built bar, fireplace, spacious laundry, and plenty of storage space. With hardwood flooring, multiple entrances including a separate side entrance to the basement, and updates throughout, this home offers both functionality and room to grow. Conveniently located close to shopping, restaurants, schools, and all amenities in North Oshawa. (id:61476)
37 Bradley Boulevard
Clarington, Ontario
Perfect for Multi-Generational Living! Welcome to this thoughtfully designed, move-in-ready home in Mitchell Corners, offering space, style, and versatility for every stage of life. Main House Features: Step into the stunning updated kitchen, complete with quartz countertops and backsplash, dovetailed drawers & soft-close cabinets, pot drawers, and a massive centre island with breakfast bar. A built-in beverage centre and microwave make entertaining effortless. The kitchen is a chefs dream, featuring a 48" 6-burner KitchenAid gas stove, a gorgeous hood fan, and a sleek 42" flush-mount KitchenAid fridge.The bright main floor office is ideal for those working from home, while the open concept family and dining rooms provide the perfect space to gather and unwind after a long day. Retreat to the luxurious primary bedroom, where you'll find a spa-like ensuite with a large shower and a relaxing soaker tub. An additional bonus room off the primary bedroom offers flexibility to be used as a nursery, gym, dressing room, or private retreat. 3 additional bedrooms complete the main house. Additional Living Spaces: The basement suite offers its own separate double-door entrance, quartz counters with a breakfast bar, a spacious bedroom, and an office or den that could easily serve as a second bedroom. Upstairs, the loft apartment features a comfortable one-bedroom layout with a three-piece bathroom perfect for guests, extended family, etc. Outdoor Oasis: The expansive yard is designed for entertaining, complete with an above-ground pool surrounded by a durable composite deck. Theres plenty of space left over for kids, pets, or outdoor gatherings. It's an entertainers dream! Don't miss the opportunity to make this multi-generational dream home yours! The property is eligible for up to (2) ADUs on the lot, one in an accessory building and one within the principal dwelling (id:61476)
15217 Old Simcoe Street
Scugog, Ontario
Stunning Bungalow in Iconic Port Perry! Perfect for Multi-Generational Living or Savvy Investors! Discover this beautifully maintained 4-bedroom, 2-bathroom bungalow nestled in the heart of scenic Port Perry. Designed with flexibility in mind, this home is ideal for multi-generational families or as an income-generating investment property. Enjoy the convenience of two fully equipped kitchens, separate laundry facilities on each level, and a private entrance to the lower level, offering comfort and privacy for extended family or tenants.The bright, open-concept main floor boasts cathedral ceilings, skylights, and a modern kitchen, perfect for hosting family and friends. Step outside to a spacious backyard an ideal space for entertaining or simply relaxing in a peaceful setting. Over the years, this home has seen thoughtful updates, including:New roof (2017)Shed addition (2019)AC unit installation (2020)New refrigerator (2021)Gas furnace servicing (2023)Major 2024 upgrades: new flooring, carpeting, refinished hardwood floors, full interior and exterior paint, and newly installed stairs and walkway its versatile layout, prime location, and recent updates, this property is truly a rare find in Port Perry. Don't miss your chance to own this exceptional home,book your showing today! (id:61476)
6 Hammond Street
Clarington, Ontario
Bright, Beautiful & Backing Onto Farmland! This spacious 4+1 bedroom, 4-bath home with a 2-car garage offers approximately 3,000 sq. ft. of living space on a quiet family-friendly street. It provides the perfect blend of privacy, natural views, and flexible living space. The main floor features a separate family room with a cozy gas fireplace, a combined dining/living room with a coffered ceiling and bay window, and a bright kitchen with granite countertops, backsplash, stainless steel appliances, and pantry. The sunlit breakfast area walks out to a fully fenced yard with a large deck and pergola perfect for relaxing or entertaining. Standout features include hardwood stairs, high-quality laminate flooring on both the main and upper levels, and main floor laundry with direct garage access. Upstairs offers four generously sized bedrooms. The primary bedroom is a peaceful retreat with a walk-in closet and a 4-piece ensuite featuring a separate shower. The fully finished basement, with above-grade windows, broadloom, and pot lights throughout, also includes a large fifth bedroom ideal for guests or extended family. Amazing location, just minutes from schools, shopping, dining, parks, and with quick access to the 401, 418, and 407. Close to all amenities and great schools. Upgrades: Shingles (Approx. 2016), Furnace (Approx. 2013), Windows main and second floor (Approx. 2016) & Garage door (Approx. 2016) (id:61476)
78 Bonnycastle Drive
Clarington, Ontario
Welcome to this immaculate 3-bedroom, 4-bathroom home that has been beautifully upgraded from top to bottom. Pride of ownership shines throughout every detail! Step inside to a fully renovated main floor featuring a show-stopping custom kitchen with granite counters, center island, ceramic flooring, stylish backsplash with under-mount lighting, stainless steel appliances, and pot lighting. The open layout is complemented by gleaming hardwood floors, crown moldings, and a renovated powder room. The 2nd floor features 3 spacious bedrooms, including a primary retreat with a brand-new ensuite (2025) and walk-in closet. The fully finished walkout basement offers an additional full bathroom and tons of natural light perfect for family living, a home office, or entertaining. Outside is your very own backyard paradise! Enjoy summer days in the above-ground pool (2020), relax in the enclosed sunroom with hot tub hook-up, or host gatherings on the oversized deck. Gorgeous landscaping with stamped concrete walkways, and a full interlock driveway complete the curb appeal. Additional highlights: Double car garage with direct indoor access & new side door (2025), stunning low-maintenance landscaping and gardens. Endless list of updates - just move in and enjoy! Exceptional family-friendly location, just minutes from schools, parks, shopping, and quick 401 access for commuters. This home is truly a 10 - watch the HD video for all of its features. Don't wait! Your dream home is here! (id:61476)
10 Stone Sound
Scugog, Ontario
Nestled on a manicured 1.5-acre lot in the prestigious lakeside community of Cawkers Cove, this stunning 3-bedroom custom Viceroy bungalow blends sophistication and comfort, featuring gleaming hardwood and ceramic floors, elegant crown moulding, pot lighting, French doors, and vaulted ceilings. A large, bright entryway with double closets leads into the open-concept living and dining room, showcasing soaring ceilings, hardwood floors, expansive picture windows, and unique north-facing transom windows that fill the space with natural light. The family room boasts a brick wood-burning fireplace and walkout to an oversized deck for entertaining. The chefs kitchen boasts granite countertops, a striking stone backsplash, an oversized island with breakfast bar, built-in stainless steel appliances, a dedicated desk space, and a sunlit breakfast area framed by breathtaking panoramic views of the private grounds. The main floor also includes a powder room, French door entry to office or guest room, a convenient laundry with side door access, and direct entry to the 3-car garage with outlets for EV charging.The luxurious primary suite offers built-in closets and drawers, a spa-inspired ensuite with heated floors, a soaker tub, and a stone jet steam shower with remote. French doors off the primary leads you to a private hot tub room with separate entrance and deck. This could also be used as a gym or home office. Two additional spacious bedrooms complete the main level. Outdoors, enjoy a triple-wide driveway with privacy hedge, a large deck, fire pit, and a spring-fed pond with waterfall and sandy beach. Finished game room in the basement offers flexibility and an additional 2250 sqft of drywalled space ready to be finished in your way. Plenty of storage. A true retreat offering elegance, privacy, and lifestyle all in one. Please make sure to click the virtual tour link. (id:61476)
330 Arthur Street
Oshawa, Ontario
Discover Timeless Character And Modern Comfort In This Beautiful 4-Bedroom Century Home, Perfectly Situated On A Private Corner Lot In The Heart Of The City. From The Moment You Arrive, You'll Be Captivated By Its Classic Curb Appeal, Welcoming Front Porch, And Architectural Details That Tell A Story Of History And Charm. Inside, You'll Find Spacious Principal Rooms Filled With Natural Light, Original Woodwork, Newly Renovated Kitchen, And Thoughtful Updates That Blend Old-World Craftsmanship With Contemporary Convenience. The Modern Flow Kitchen Is Perfect For Gatherings, While The Elegant Living And Dining Rooms Set The Stage For Entertaining Or Quiet Family Evenings. The Second Floor Offers 3 Of The 4 Generously Sized Bedrooms, Each With Its Own Unique Charm, Providing Plenty Of Space For Family And Guests. The Third Floor Allows For The 4th Bedroom And An Additional L-Shaped Space Perfect For An Office Or Even A Fabulous Dressing Room. Outside, Enjoy A Private Backyard Oasis With 2 decks, Ideal For Relaxing, Gardening, Or Hosting Summer Get-Togethers. The Garage Is Insulated And Is Currently Used As A Man-Cave Which Can Easily Be Used As A Shop Or A Very Stylish Home For Your Car. The Unbeatable Location Is Close To Shops, Restaurants, Schools, And Transit Along With Easy Access To The Hospital, 401/407 & Go Station, This Home Offers Both Lifestyle and Convenience, A True Rare Find For Those Who Appreciate Character, Warmth, And The Beauty Of A Calm Surrounding. (id:61476)
36 - 2800 Courtice Road
Clarington, Ontario
Welcome to this beautifully maintained and updated condo townhome in the heart of Courtice. Featuring 3 spacious bedrooms and 3 bathrooms, this bright and inviting home offers an open-concept main floor with gleaming hardwood flooring, pot lights, and a walkout to a fully fenced backyard perfect for entertaining or relaxing outdoors.The updated kitchen is a standout with brand new backsplash, countertops, appliances, and refreshed cabinetry a modern space thats both functional and beautiful. Upstairs, you'll find generous bedrooms, including a primary suite with its own private ensuite. The finished basement adds extra living space and includes an upgraded laundry room for added convenience. Located just minutes from the Courtice Community Centre, great schools, parks, shopping, major transportation routes, and scenic walking trails this home truly has it all! Don't miss your chance to own a move-in ready gem in a highly desirable neighbourhood! (id:61476)
47 Martindale Street
Oshawa, Ontario
Spacious 4-Level Side Split in the Family-Friendly Donevan Neighbourhood! A well maintained and thoughtfully laid out 4 level side split offering space, comfort, and versatility for growing families. This 3 bedroom, 2 bathroom home features a bright main floor with a kitchen that opens to the living area with a charming half wall, plus a dedicated space for dining. Upstairs, you'll find three spacious bedrooms and a full bathroom - perfect for family living. Step down to the cozy family room with a walk-out to a private backyard oasis, ideal for kids to play or summer entertaining. This level also includes a second bathroom and convenient access to the attached single-car garage. Down another level is a versatile bonus room, great for a home office, playroom, teen hangout, or future 4th bedroom. You'll also find the laundry, utility area, and an impressive full-length storage space under the family room - perfect for all your seasonal and extra belongings. The exterior is beautifully landscaped with low-maintenance perennial gardens, offering year-round curb appeal and a welcoming feel. Located close to schools, transit, and major highways, this home checks all the boxes for location, layout, and family functionality. Don't miss your chance to plant roots in a well-established neighbourhood. (id:61476)



