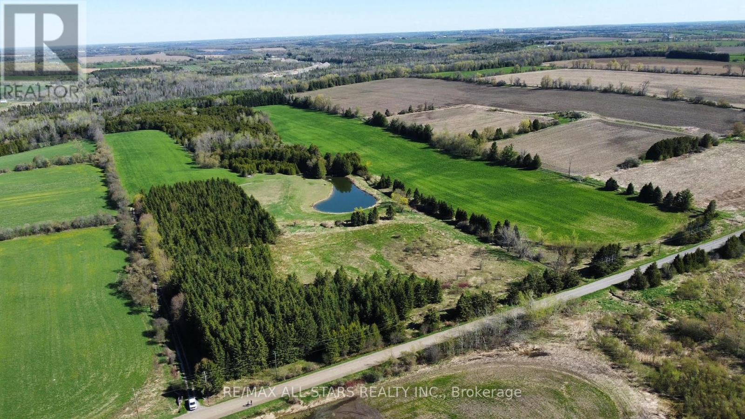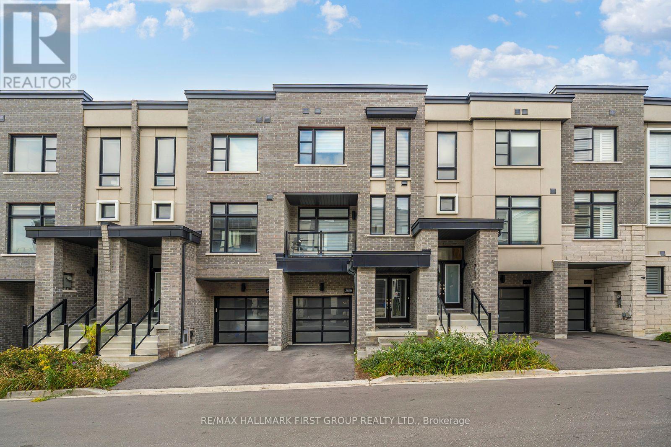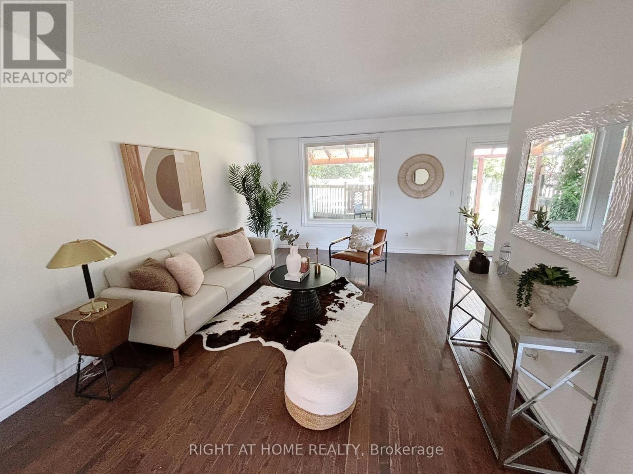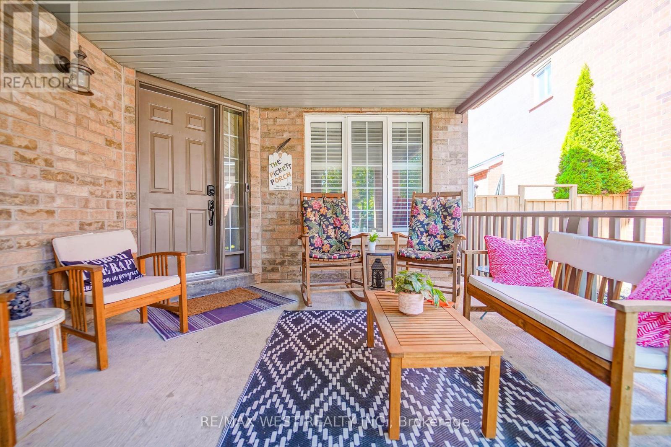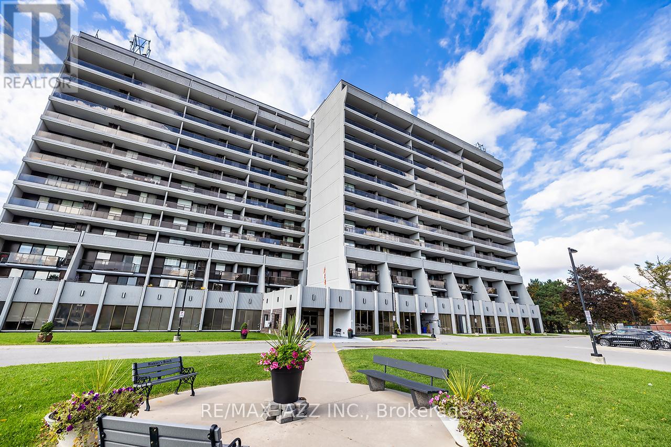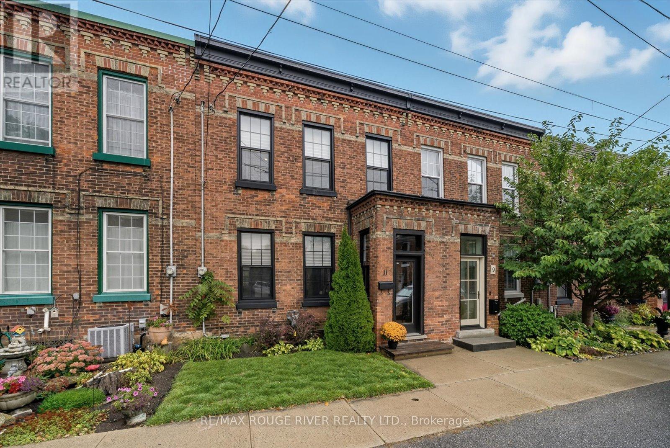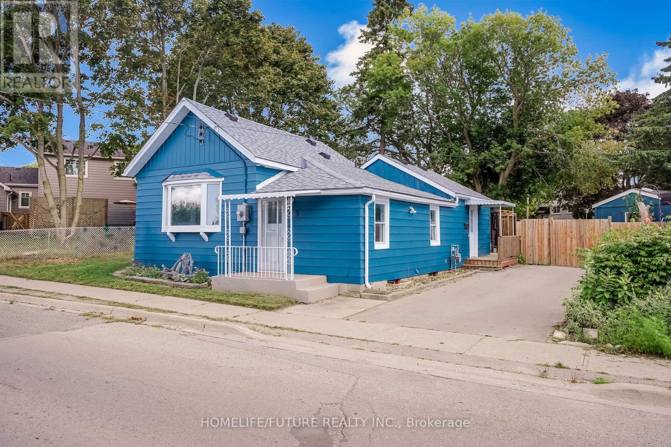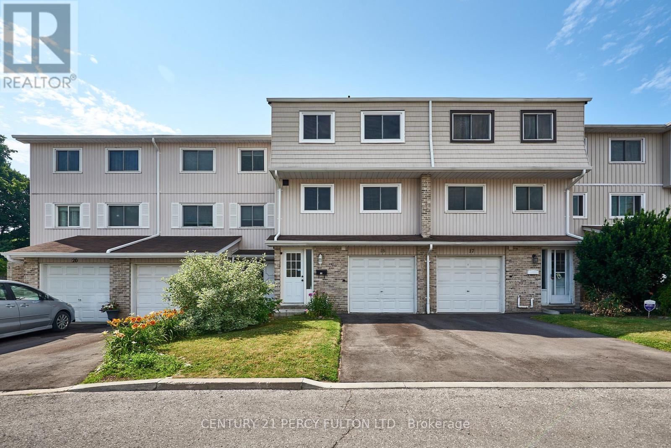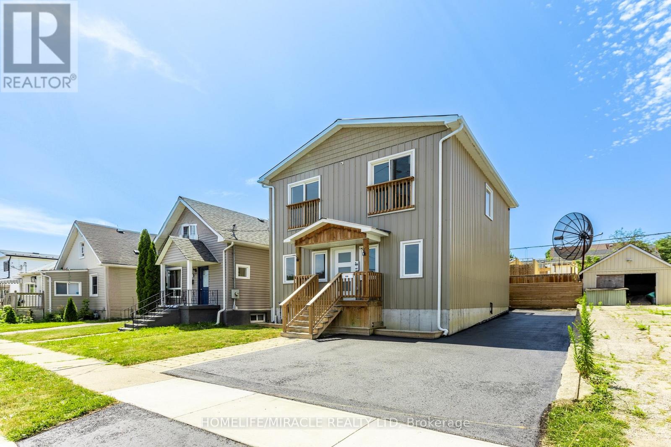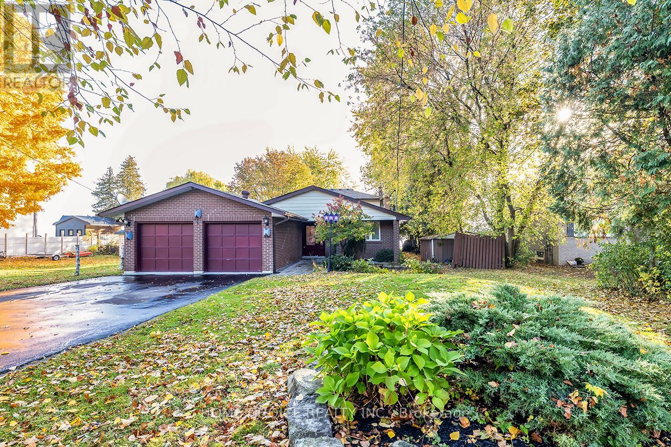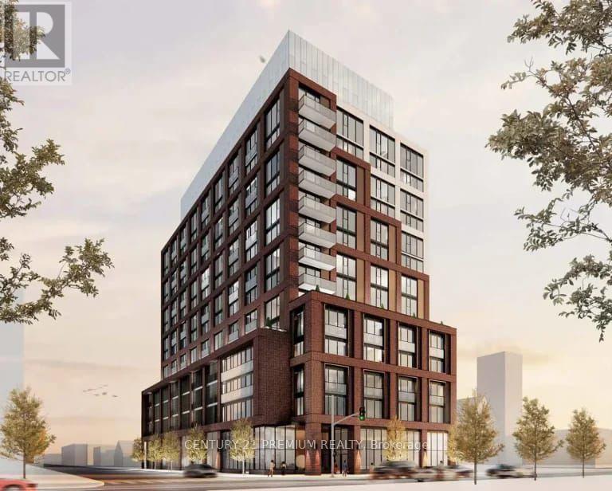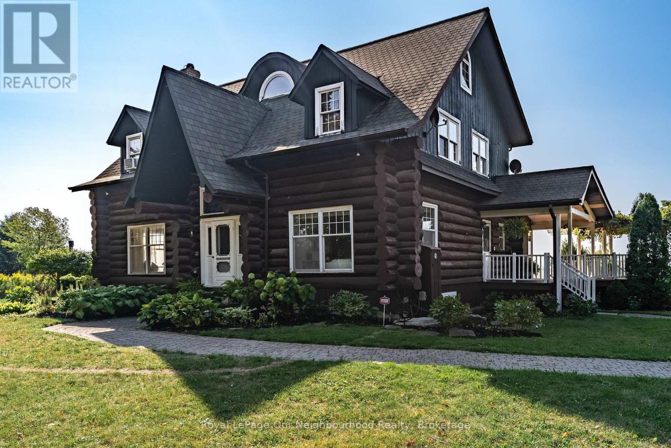0 Concession 4 Road
Brock, Ontario
Excellent opportunity to own 76+/- acres of vacant land. Approximately 40 acres is workable with the remainder consisting of mixed bush and a large spring fed pond. The property is zoned RU with a portion being regulated by the Lake Simcoe Conservation Authority. Close proximity to the surrounding towns of Sunderland, Port Perry and Uxbridge. Great potential to build your dream home/hobby farm and enjoy the beautiful nature. The land abuts the Trans Canada Trail system, perfect for outdoor enthusiasts. (id:61476)
2519 Castlegate Crossing Drive
Pickering, Ontario
Welcome to this stunning 2139 sq freehold town home featuring 4 spacious bedrooms and 4 bathrooms, perfectly designed for modern family living. The main floor offers a bright bedroom with a full bathroom and direct access to the backyard ideal for in-laws, guests, or a private office. Tall windows throughout fill the home with natural sunlight.The modern kitchen boasts granite countertops, stainless steel appliances, and ample cabinetry. The open-concept layout provides a large sitting area and spacious dining/family room, perfect for entertaining. Walk out to the family-sized balcony, an excellent space for BBQs and outdoor enjoyment.Upstairs, you will find generously sized bedrooms with large windows and closets. The primary bedroom features a walk-in closet and a luxurious 5-piece ensuite bathroom. A convenient upper-level laundry room completes this level. Zebra window coverings, EV charger in the garage.Located steps to shopping, Durham Transit, parks, walking trails, and worship places. Close to GO Transit, schools, and with quick access to Highways 407 & 401. This family-oriented neighbour hood is highly desirable, offering the perfect blend of convenience and lifestyle. A great opportunity to live in or invest easy access to all amenities! (id:61476)
73 Birchfield Drive
Clarington, Ontario
Perfect Family Home Backing onto Green Space with Pool! Welcome to this beautifully maintained three-bedroom detached home, freshly renovated-painted and ready for your family to move right in! Nestled on a private lot backing onto peaceful green space, this home offers the perfect blend of comfort, style, and outdoor fun. The bright, modern kitchen is the heart of the home - featuring quartz countertops, a pantry, and brand-new stainless steel appliances - ideal for family meals and weekend gatherings. The main floor shines with hardwood floors, porcelain tile, and elegant ceramics, creating a warm and welcoming space for everyday living. Step outside to your own backyard paradise - complete with a above-ground sparkling pool, and generous deck area with plenty of room for kids to play, and space to relax or host summer barbecues with friends and family. Upstairs, you'll find three spacious bedrooms, perfect for growing families. The finished basement adds even more living space with a handy bathroom - great for movie nights, a play area, or a home office. This is a place where memories are made - cozy mornings, summer swims, and peaceful evenings surrounded by nature. All that's missing is your family. (id:61476)
50 Gartshore Drive
Whitby, Ontario
Located in one of Whitby's most sought-after communities is this Williamsburg beauty. From the welcoming front porch to the soaring cathedral ceilings, every detail is designed to impress. The main floor flows beautifully, featuring hardwood floors and a modernized kitchen that overlooks a sun-filled backyard retreat complete with stamped concrete, inground pool, and no neighbours behind! Upstairs, discover four spacious bedrooms plus a versatile media area for gaming, homework or movie nights. The stunning renovated ensuite in the primary features heated floors, double vanity, with a freestanding soaker tub. The finished basement takes this home to the next level with an extra bathroom, a large rec room, fitness area, and plenty of storage. This home is walking distance to top schools, close to parks, trails, shopping, and offers quick highway access for commuters. If you're looking for a home that blends space, style, and convenience, this one is a must-see. (id:61476)
Ph 4 - 92 Church Street S
Ajax, Ontario
Welcome to 92 Church St S Penthouse #4, in Ajax. This two bedroom, two bathroom condo is perfect for any downsizer or first time buyer. Found on the Penthouse level of the building, this condo provides beautiful eastern, sun rise views from the oversized balcony that runs the full length of the unit. Access the balcony from both the living room as well as the primary bedroom. This condo is carpet free and has been very well maintained. The kitchen has been updated and provides a cozy eat in area. The primary bedroom is complete with a walk through closet, wood flooring and an ensuite bathroom. The second bedroom provides great space, wood flooring, a large closet and it is right across the hall from a 4 piece bathroom. Enjoy entertaining guests in the ample space provided in the living room and the dining area that are both complete with wood floors. This condo building provides many amenities including an underground parking spot, an indoor pool, games room, party room, exercise room, two elevators and ample visitor parking. The building is in a great location, easy access to Pickering Village, the 401, shopping, restaurants and the Pickering Casino! (id:61476)
11 Bramley Street N
Port Hope, Ontario
In the heart of Port Hope's beloved *Old Town*, built in the mid nineteenth century, this residence is a rare opportunity to own a piece of history-where timeless architecture meets thoughtful restoration. Set amongst a vibrant community, the streets are lined with some of the most well preserved architectural designs; known for its theatre, cafes, local boutiques and a sense of small town charm that thrives until this day. Front the moment you enter, the attention to detail is undeniable. A welcoming vestibule showcases a mosaic tile floor, pendant lighting, and a classic tin ceiling that sets the tone for the home's elegant blend of old and new. Soaring 10ft ceilings, original pine plank flooring and 12 inch baseboards preserve its historic elegance, while modern luxuries add effortless sophistication. The open-concept living and dining space flows seamlessly into a custom kitchen featuring quartz countertops, under-mount lighting, a farmhouse sink and a crisp backsplash that ties it all together. Exposed brick walls and heated flooring run throughout the home ensuring warmth and comfort, while the main floor laundry provides everyday convenience. Follow the original wooden staircase to 3 sun filled bedrooms and a spa like bathroom that comes complete with a large glass shower, heated ceramic tile and a freestanding tub...the perfect retreat after a long day! Outside, a spacious deck invites barbecues, morning coffee, or evenings of entertaining. Whether gathering with friends or enjoying a peaceful retreat, this home offers it all! Roof (2019), windows (2017), street parking (Parking out front, Honor system amongst neighbours)! Allowed to park on street year round. (id:61476)
9 Toronto Road
Port Hope, Ontario
Welcome To A Charming And Intimate Home Close To Many Amenities! This Amazing 2 Brd Unit Is Everything You Asked For And More! Features Many Upgrades Recently Including Freshly Painted,Shed, Patio Set, Hot Tub. Close To Hwy 401 For Commuters And Minutes To Downtown! (id:61476)
18 - 1975 Rosefield Road
Pickering, Ontario
Welcome to this beautifully maintained multi-level townhome featuring a bright and spacious layout! The living room offers soaring cathedral ceilings with pot lights and a walkout to the yard, filling the space with abundant natural light. The updated kitchen showcases quartz countertops, stainless steel appliances (2022), a modern hood fan, and sleek white cabinetry. Enjoy newer laminate flooring throughout the home. The upper level offers a generous primary bedroom with dual closets and a 4-piece ensuite. The finished basement provides additional living space or storage options. Conveniently located just minutes from grocery stores, schools, restaurants, shopping, and more.**** Maintenance fees include high-speed internet and Rogers cable TV. **** (id:61476)
308 Nassau Street
Oshawa, Ontario
This beautiful 3-bedroom, 2.5-bath home, built in 2021, offers modern living in a quiet, family-friendly neighborhood. It's a flood-proof home built to meet all CLOCA (Central Lake Ontario Conservation Authority) standards. Inside, you'll find a bright, carpet-free layout with quality finishes throughout. The spacious driveway fits up to 4 cars, and the large backyard is perfect for kids to play and enjoy summer days. The primary bedroom features a private balcony, a walk-in closet, and a luxurious ensuite bathroom. The home also includes a full security/surveillance system, an IP intercom connecting every room, and Ethernet wiring for fast internet throughout. Located within walking distance to Oshawa Centre, Rundle Park, Brick Valley Park, schools, and Durham College, with easy access to the highway. A perfect home offering comfort, style, and convenience for the whole family! (id:61476)
275 Aldred Drive
Scugog, Ontario
Dreaming of Waterfront Living? This Spacious Lakeview Home Could Be Yours!Welcome to this beautiful open-concept home with stunning lake views from the living room, dining area, and kitchen. Nestled on a generous 65' x 200' lot, this home offers the perfect balance of space, privacy, and convenience.Highlights include:Gourmet kitchen with a center island featuring a Jenn-Air stove, second sink, wine rack, and breakfast bar. Ceramic flooring and backsplash add style and durability-perfect for entertaining.Open dining room with a cozy gas fireplace and gleaming hardwood floors-ideal for family gatherings.Spacious living room with a high-efficiency wood stove, built-in bar, and walk-out to a private deck with serene lake views.Primary bedroom retreat with hardwood flooring, double closet, and walk-out to a private balcony overlooking the water.Main floor office with high-speed fibre-optic internet-perfect for remote work.Main floor laundry. mudroom with direct access to the double-car garage.Driveway accommodates up to 6 vehicles.Wired for a portable generator for peace of mind.Additional features include central air, dock, and garage door opener.Enjoy outdoor living on the private deck, just steps from the lake, or take a short drive into town for shopping, dining, the marina, library, schools, and parks.Located in a great neighbourhood, this home offers both the tranquility of waterfront living and the convenience of nearby amenities. (id:61476)
1919 - 2545 Simcoe Street N
Oshawa, Ontario
? Walking Distance to restaurants, banks, and grocery stores like RioCan, Costco, etc. Steps to Durham College & Ontario Tech University Easy Access to Hwy 407 for seamless commuting, World-Class Building Amenities: 24/7 Concierge Service for security and convenience, Fully Equipped Fitness Facility, Cardio Room, Weight Room, Yoga & Stretch Studios ,Spin Studio. Expansive Outdoor Terrace & Lounges Lounge & Dining Areas, BBQ Stations ,Private Dining Room with Catering Kitchen; Event & Workspaces, Event Lounge, Business Lounge, Breakout Study Pods, Tech Lounge, Sound Studio & Tool Annex, Interior Features: 9 Ceilings on Main Floor, 8 Ceilings on Upper Floors, Smooth Ceilings Throughout, Laminate Flooring in entry, living/dining, kitchen, hallways, bedrooms, and den, Natural Oak Stairs with Wood Railings & Pickets, Modern 5 MDF Baseboards & 2 Window/Door Casings, Designer Paint Finishes Low VOC latex paint for walls, semi-gloss for trims & bathrooms, Spacious Closets Mirrored sliders or swing doors in entry and bedrooms, Contemporary Kitchen: Sleek Cabinetry & Quartz Counter tops, Tiled Backsplash Undermount Stainless Steel Sink with Chrome Faucet, Kitchen Island with Flush Breakfast Bar, Premium Stainless Steel Appliances: Premium Stainless Steel Appliances: 30 Slide-in Range, 30 Hood fan/Microwave Combo, 24 Paneled Dishwasher, Luxurious Bathroom: Modern 2-Door Vanity Cabinet & Stylish & Functional Finishes (id:61476)
3741 Lakeshore Road E
Clarington, Ontario
Nestled on the picturesque shores of Lake Ontario, this stunning log cabin combines rustic elegance with luxurious comfort, offering over 3,500 sq.ft. of thoughtfully designed living space. With three spacious bedrooms, plus the versatility of a main level office, this home is tailored for both family living and entertaining guests in style. Inspired Living Spaces and Large principal rooms invite effortless gatherings, anchored by a striking stone fireplace and three walkouts leading to the serene lakeside setting. The entry foyer boasts a soaring ceiling, decorated with stained glass and a large rustic chandelier. An exceptional orangery flooded with natural light from overhead skylights also features both a walkout, and floor to ceiling windows creating a perfect year-round retreat. At the heart of the home lies a beautifully designed, open-concept kitchen, an inspired space where culinary artistry meets elevated living. Outfitted with premier built-in appliances and a professional-grade range, it offers the perfect canvas for both everyday cooking and sophisticated entertaining. An additional space could be appointed as a butler pantry or turned into an expansive prep area to further enhance its functionality, This open concept kitchen and gathering area enhances with sweeping views of the majestic Lake Ontario bluffs creating a breathtaking backdrop for every gathering. Ascending to the third level in this home via a spiral staircase, a luminous loft awaits, bathed in the gentle glow of skylight windows. This serene sanctuary invites quiet moments of reflection, or a creative inspirational private nook for a studio, a cherished library, or a cozy retreat. Here, beneath the vast sky, one can lose themselves in the soft dance of natural light, and find solace in solitude providing a space where time slows down and the soul feels truly free. (id:61476)


