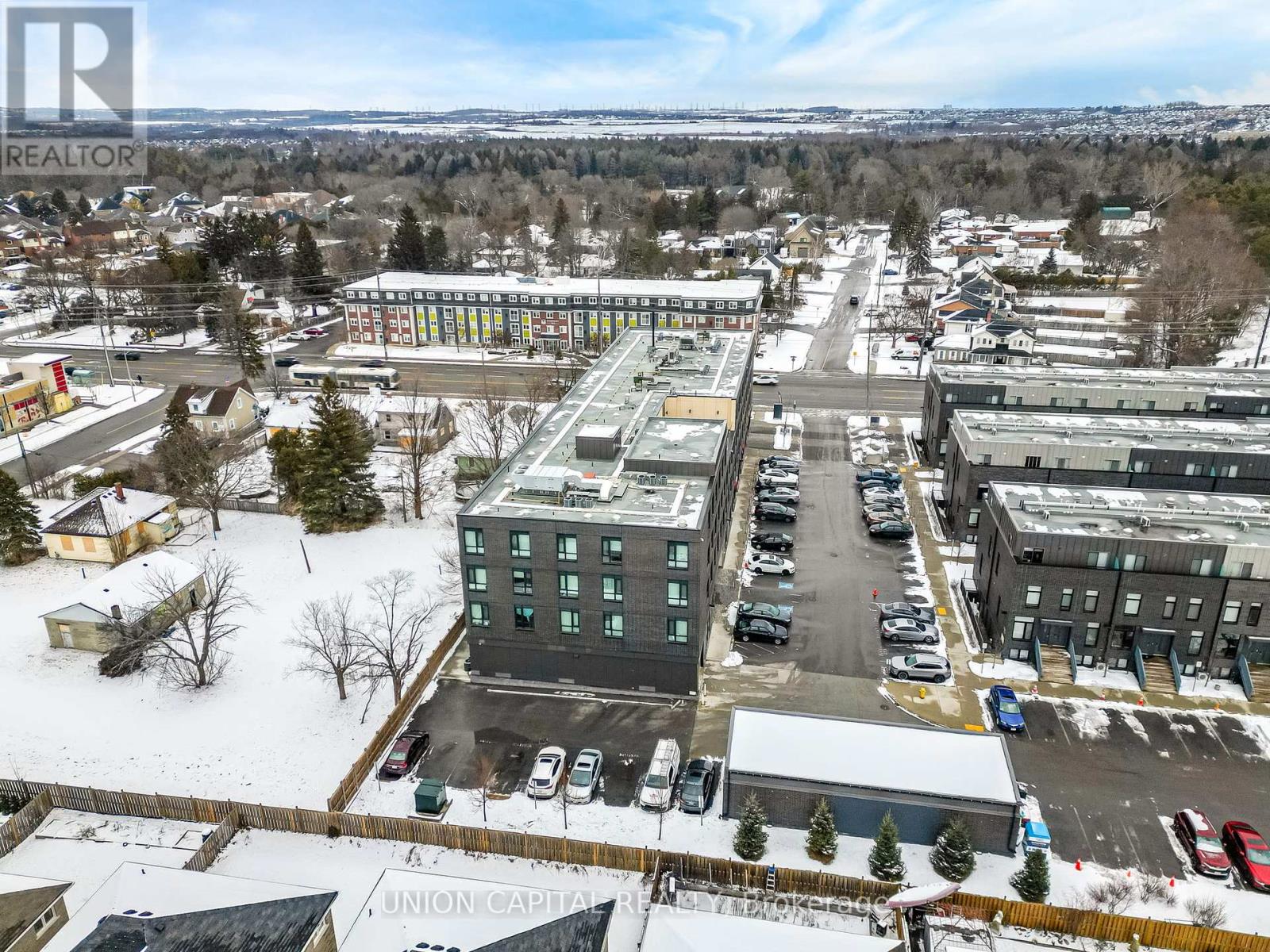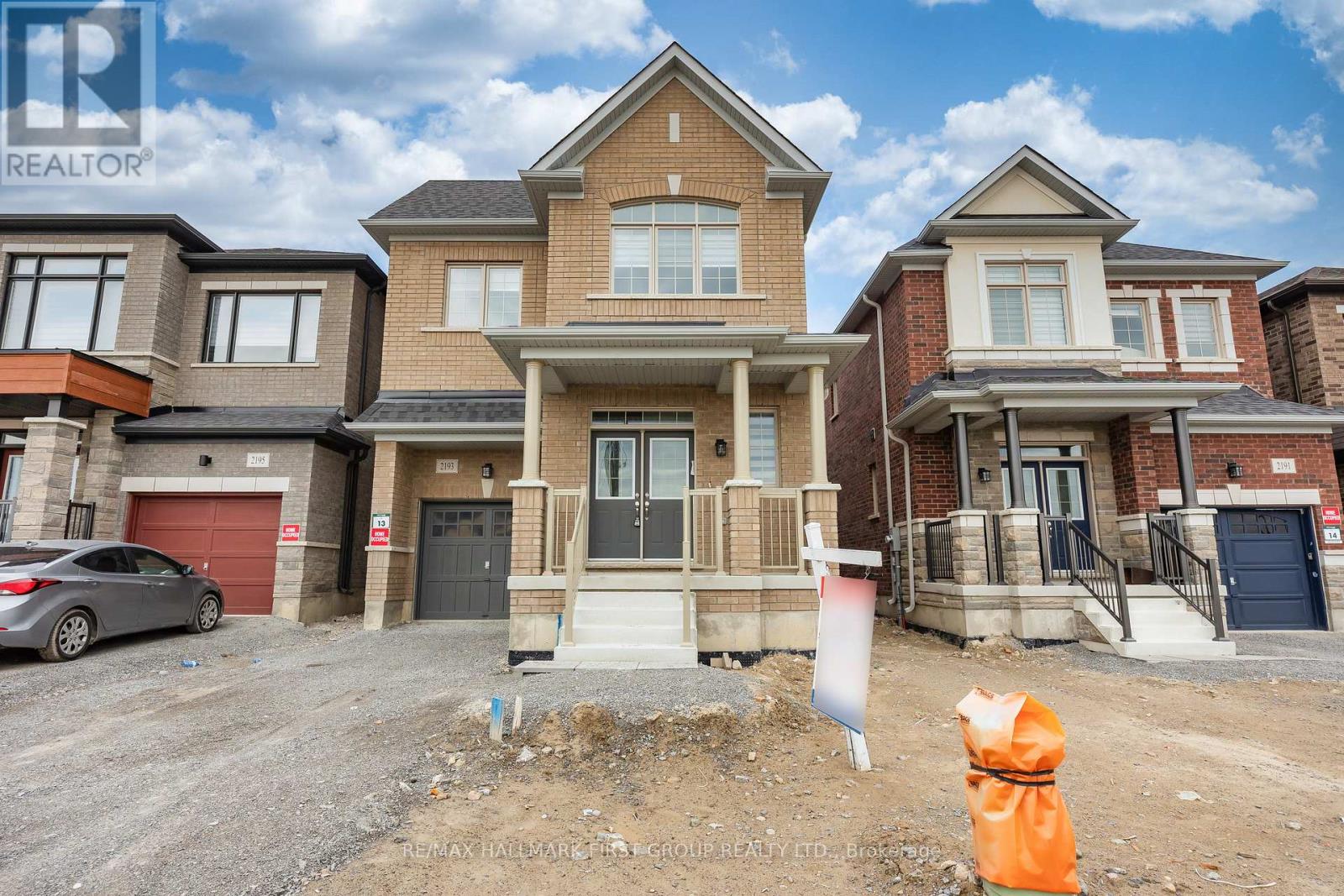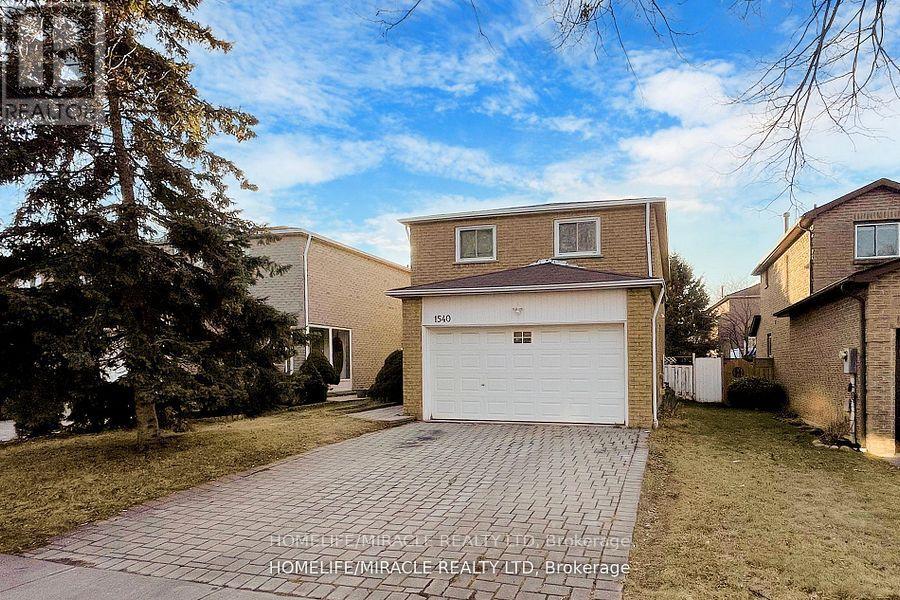201 - 1800 Simcoe Street
Oshawa, Ontario
Welcome to University Studios, a 4-storey low-rise condo situated in the heart of North Oshawa's vibrant University District! This opportune studio has been well cared for by its owner-occupant and offers a spacious, open-concept design featuring laminate flooring throughout, porcelain tile bathroom floors, granite kitchen counters, and stainless steel appliances. Move-in ready and fully furnished with a bed, desk and chair, dining set, TV, in-unit laundry cabinet, this unit is designed for convenience and comfort. Enjoy top-tier building amenities, including a gym, party room, rooftop lounge with BBQ area, and visitor parking. The location is unbeatable: steps from Ontario Tech University, Durham College, and a variety of dining options like Fat Bs Burrito, CoCo Tea & Juice, and Popeyes. Big-box stores like Costco and LCBO are just 5 minutes away, with multiple parks within a 15-minute walk. Public transit, including the GO Bus stop, is right at your doorstep, along with Shoppers Drug Mart, TD, RBC, and more. With affordable pricing, low maintenance fees, and high rental demand, this studio is the perfect choice for investors, first-time buyers, and students alike. **EXTRAS** 2 Dining Chairs & Table, desk, TV and Bracket, and Bed! (id:61476)
74 - 1760 Simcoe Street N
Oshawa, Ontario
Beautiful Stacked Modern Townhouse in a Great Location closed to University. Spacious 3 Br with3 Ensuite Bath. Laminated floors throughout, Open Concept Layout. Kitchen-Stainless Steel Appliances, Centre Island with Breakfast Bar. Close to All Amenities-Shopping, Walking distance to UOIT & Durham College, Public Transit, Hwy 407 and More. Don't Miss this great opportunity!!! (id:61476)
2077 Chris Mason Street
Oshawa, Ontario
Beautiful New Detached Home. This Spacious 4-Bedroom Home boasts a walk-up from the basement to rear yard. Featuring 9 Feet Ceilings On The Main And Second Floors, An Open Concept Floor Plan, Granite Counter Top, Large Breakfast Island, Modern Custom Kitchen and 2nd Floor Laundry Room. Amazing Location, Mins To Restaurants, Costco, Ontario Tech University, Big Shopping Malls, Hospital, Highway 407 & 401. Move in Ready. A Must See. (id:61476)
2193 Crystal Drive
Oshawa, Ontario
Client Remarks Discover this stunning detach singe garage home with 9' ceiling on main, 2nd floor. located on a premium lot with complete privacy. No houses facing the property . The open concept design invites an abundance of natural light, creating a bright and welcoming atmosphere throughout. Brand-new appliances with a 5-year warranty, including a gas stove. Over 20K upgrades. All New window covering, Convenient access to highway 407. Close priority to Durham College and other amenities. This home offers modern living in a prime location. **EXTRAS** Mackie park, dozens of golf courses, two ski resorts less than 30 min. Premium lot. Highest rank high school a min away. (id:61476)
1540 Marsh Court Drive
Pickering, Ontario
Spacious 3 Bedroom 4 Washroom Detached 2 Storey Home with Separate Entrance to Legal Basement Apartment in Prime Pickering Area. Walking Distance Walmart, Rona, Dollar Rama, LCBO, Blue Sky, Canadian Tyre, McDonalds, Tommy Hilfiger and many Other Stores. Five mts drive to Pickering Town Centre and Pickering Go Station. (id:61476)
Th16 - 1245 Bayly Street
Pickering, Ontario
Stunning newer townhome! *** Modern layout features right spaces and stylish design. *** Enjoy your own private rooftop deck, perfect for relaxation or entertaining. *** Inside, you'll find a spacious open-concept living area with large windows and walkout to huge balcony. *** Kitchen with island, quartz counters, stainless steel appliances. *** Three sunny bedrooms and walkout to yet another balcony. *** Pot lights, glass railings, underground parking, spacious locker. Amenites include an outdoor pool, gym, sauna and party room. Walk to GO station and Fenchman's Bay. Minutes to grocery stores, restaurants and Pickering Town Centre. (id:61476)
70 Keewatin Street S
Oshawa, Ontario
Newly renovated family home in Donovan with finished walk-out basement, unground pool, decks, entertainment space, fireplace and so much more! Walking distance to great shops, quick access to 401 for commuters. Potlights newly installed through main floor, large windows, bright fresh and turn-key! Two sheds on property offer plenty of storage. Backyard oasis waiting for you-just in time for summer fun! (id:61476)
189 Dadson Drive
Clarington, Ontario
This stunning 4-bedroom, 4-bathroom home is situated on a spacious corner lot in the desirable Bowmanville neighborhood of Clarington. Offering ample living space, modern finishes, and a fully fenced yard, its perfect for families. This Stunning property has undergone over $100k in Renovations, including luxurious heated floors throughout the main floor, providing ultimate comfort. The custom-built kitchen is a true highlight, featuring high-end finishes and modern appliance, perfect for both cooking and entertaining. Enjoy the convenience of being close to top-rated schools, shopping centers, and a variety of dining options. A fantastic location that combines comfort and accessibility! (id:61476)
B-11 - 1653 Nash Road
Clarington, Ontario
Must-see 3-bedroom, 3-bathroom, 1,660 sq. ft. 2-storey condo in the sought-after Parkwood Village, Courtice! This beautifully upgraded home features an open-concept living and dining area with a charming two-sided fireplace, upgraded laminate flooring (2018), and a renovated kitchen with white cabinetry, quartz countertops, and a large sink. French doors lead to a stunning solarium with skylights and wall-to-wall windows, creating a bright and inviting space. The spacious primary bedroom boasts a Juliette balcony, walk-in closet, and a 4-piece ensuite with a soaker tub and walk-in shower. Two additional bedrooms offer southern exposures and large closets, complemented by a third full bath and upper-level laundry with an updated washer and dryer. Enjoy a low-maintenance lifestyle with all water consumption, exterior maintenance, snow clearing, salting, and year-round garden care included. Residents also have access to tennis and pickleball courts, two car wash bays, and a private storage locker just steps from the unit. The party room is available to all owners at no charge. Conveniently located within walking distance to grocery stores, restaurants, the Courtice Community Centre, and top-rated schools, with easy access to Highways 418, 407, 401, and Oshawa GO. Don't miss this incredible opportunity schedule your viewing today! (id:61476)
1884 Fosterbrook Street
Oshawa, Ontario
Welcome to Your Dream Home in Oshawa, Ontario! Discover this stunning, newly built detached home in a highly sought-after neighborhood. Designed for both comfort and elegance, this property features 4 spacious bedrooms and 3 modern washrooms, providing ample space for families and individuals alike. Step inside and be captivated by top-of-the-line finishes and premium upgrades that elevate this homes charm. The kitchen and bathrooms boast granite countertops, adding a touch of luxury. A separate basement entrance with large windows is legally approved by the city, offering potential for additional living space or rental income. The basement also includes a waterline for a fridge, adding to its convenience. Additional highlights include: - Custom 50" linear electric fireplace for a cozy ambiance - Extra light box in the family/dining room for enhanced lighting - Stained hardwood floor & stairs, adding warmth and sophistication - The basement has already been framed, providing a solid foundation for future development. It is ready to be finished, offering the potential for personal use or as a rental unit for additional income. Conveniently located within walking distance to all major amenities, including superstores, Cineplex, parks, schools, and public transit. Families will appreciate the proximity to Maxwell Heights Secondary School, renowned for its top-tier mathematics program, just 1.5 km away. If you're searching for a modern, luxurious, and well-located home, this property checks all the boxes! Don't miss out on this incredible opportunity. (id:61476)
508 - 1435 Celebration Drive
Pickering, Ontario
BRAND NEW AND NEVER LIVED IN 2 BEDROOM, 2 BATHROOM UNIT AT UNIVERSAL CITY CONDOS 3. ENJOY THIS BRIGHT AND MODERN OPEN CONCEPT UNIT WITH LAMINATE THROUGHOUT, 2 ENSUITE BATHS, LARGE WALK-IN CLOSET IN PRIMARY BEDROOM ANBD TASTEFUL KITCHEN WITH AMPLE STORAGE. PRIVATE EXTRA LONG BALCONY WITH SOUTH FACING VIEWS. ENJOY THE BUILDING AMENITIES TO COME LIKE A FITNESS CENTRE, A ROOFTOP TERRACE WITH POOL, GUEST PARKING, PARTY ROOM AND M ORE. JUST STEPS FROM THE GO PEDESTRIAN BRIDGE GIVING YOU DIRECT ACCESS TO PICKERING GO AND PICKERING CITY CENTRE WHERE YOU'LL FIND SHOPPING, RESTAURANTS AND CINEPLEX. NOT TO MENTION YOU'RE A QUICK DRIVE TO THE 401, FRENCHMANS BAY MARINA AND PICKERING CASINO RESORT. PARKING AND LOCKER INCLUDED. (id:61476)
2610 Hibiscus Drive
Pickering, Ontario
This brand-new home, built by the reputable OPUS Homes and backed by a 7-Year Tarion Warranty, combines modern living with sustainable features through its Go Green program. The modern kitchen is a standout, featuring sleek Caesarstone countertops, easy-to-maintain 12"x24" floor tiles, and a stylish backsplash tile. Will be equipped with 5 appliances, this kitchen is perfect for meal preparation and entertainment. The deck, accessible directly from the kitchen, offers a seamless transition to outdoor living, ideal for summer BBQs and gatherings.The home is illuminated by pot lights throughout the main floor, creating a bright and inviting atmosphere. OPUS Homes' Go Green Features make this home not only stylish but also highly energy-efficient. These features include Energy Star Certified homes, an electronic programmable thermostat controlling an Energy Star high-efficiency furnace, and exterior rigid insulation sheathing for added insulation. Triple glaze windows provide extra insulation and noise reduction, while sealed ducts, windows, and doors prevent heat loss. Additional eco-friendly features include LED light bulbs, water-conserving plumbing fixtures, a Fresh Home Air Exchanger with low VOC paints, and Green Label Plus certified carpets.The home also incorporates engineered hardwood floors from sustainable forests, the use of recycled materials throughout the building process, and a rough-in for an electric car charger. A water filtration system turns ordinary tap water into high-quality drinking water, adding to the home's convenience and sustainability.With its blend of modern living, energy efficiency, and sustainable features, this home is the perfect choice for those seeking a comfortable, stylish, and environmentally friendly living space. Don't miss the opportunity to own this one-of-a-kind masterpiece. **EXTRAS** 5 Appliances: fridge, dishwasher, electric stove, washer and dryer, and a central a/c (id:61476)













