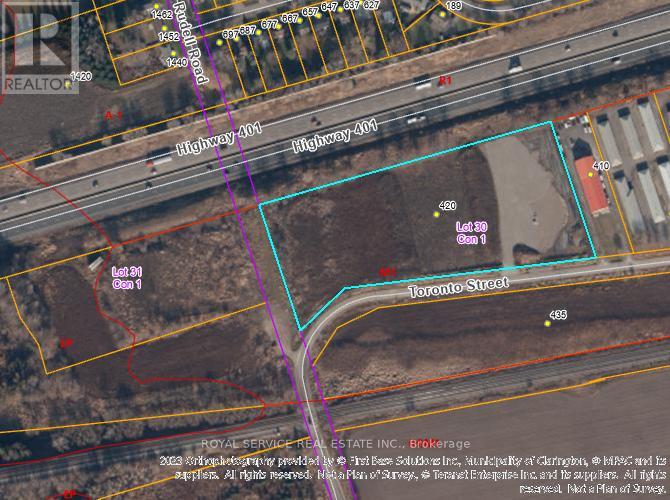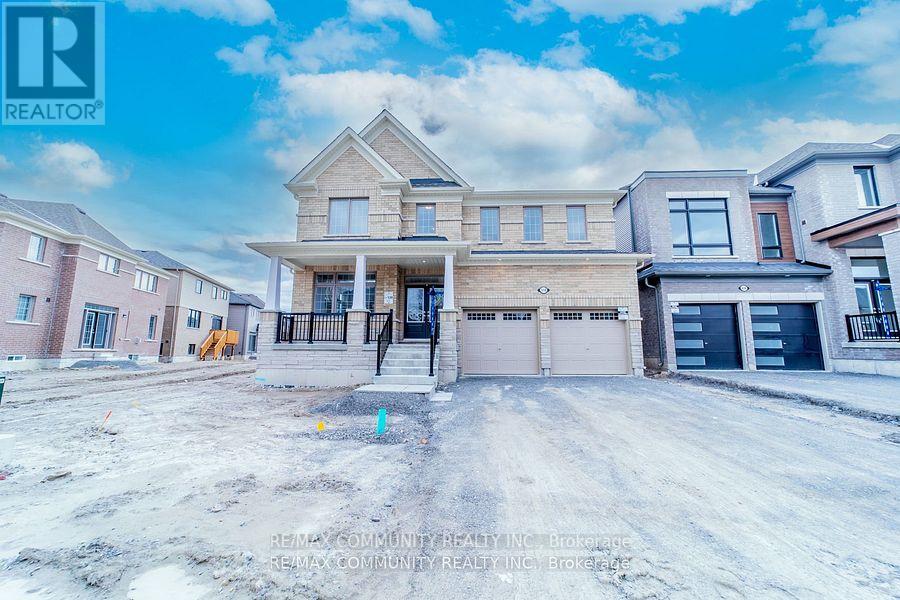2012 Horace Duncan Crescent
Oshawa, Ontario
Refined contemporary living in this brand new from the builder exquisite 3-bedroom, 3-bathroom Treasure Hill residence the Cameron model, Elevation B1. Spanning *1850 sqft*, the main floor invites you into an open concept great room. The kitchen is a culinary haven tailored for any discerning chef. Ascend to the upper level and discover tranquility in the well-appointed bedrooms, each designed with thoughtful touches. Oversized master suite offering a spa-like 4 piece ensuite and a generously sized walk-in closet. **EXTRAS** Located in a convenient community near amenities, schools, and parks, this Treasure Hill gem offers a simple and stylish modern lifestyle. ***Closing available 30/45/60 tba** (id:61476)
4 Ontario Street
Ajax, Ontario
Excellent location and future new construction for custom house , Well maintained and in great Condition, Detached Home In The Heart Of Ajax. Bright, Spacious, Excellent For First Time Buyer Or Investor. 3 Bedroom and 2 wash room. Spacious Kitchen, Main Floor Laundry, Walk-Out To Backyard, Patio. Large Fenced Yard, Newer Windows And Roof. Parking For 5 Cars. Walking Distance To All Amenities, School, Shopping, Public Transit, Parks And Library. (id:61476)
75 Daniels Crescent
Ajax, Ontario
This spacious 2-story detached home presents a unique living and investment opportunity with versatile spaces and great rental income potential. The property features three separate units, each offering different living arrangements. The main level includes a 1-bedroom, 1-bathroom unit currently rented for $1535 per month. The lower level has a 2-bedroom, 1-bathroom unit rented for $1845 per month, while the upper level boasts a 3-bedroom, 2-bathroom unit that has the potential to be rented for $2600 per month.The main floor is designed for comfort, featuring a spacious kitchen with stainless steel appliances, a cozy living area, and a bright, sun-filled bedroom. The second floor provides a large family room, three additional bedrooms, and a second kitchen, making it ideal for extended families or tenants. The finished walkout basement is fully legal and adds even more rental potential, creating an opportunity for additional income.Located in a highly sought-after area, the property is conveniently close to parks, schools, public transit, and shopping, offering both comfort and convenience for its residents. With tenants already in place on the main and lower levels, this home is a turn-key investment, offering immediate cash flow and the potential for even more. Whether you're an end user or an investor, this property is an exceptional opportunity in a prime location! (id:61476)
420 Toronto Street
Clarington, Ontario
Two parcels total 11.1 acres of M1-Industrial land for sale: Parcel #1 - 420 Toronto Street is 6.8 acres with 880 feet frontage/exposure on south side of Highway 401 west of Hwy 401 Interchange #440 at Mill Street/Newcastle. Legal Description: PT LT 30 CON 1 CLARKE PTS 2, 3 & 4, 10R2937; CLARINGTON Parcel #2 1774 Rudell Road is 4.3 acres with 600+ feet frontage/exposure on south side of Hwy 401 west of Hwy 401 Interchange #440 Mill Street in Newcastle. Legal Description: PT LT 31 CON 1 CLARKE AS IN N30781(PARCEL THREE, SECONDLY) EXCEPT PT 2, 10R99; CLARINGTON Example of permitted uses within M1-Industrial zoned lands: building supply or home improvement outlet; business or professional office; eating establishment; equipment sales & rental light; commercial or technical school; a warehouse for the storage of goods & materials; a factory outlet; motor vehicle repair garage; a transport service establishment. See attached schedule for complete list of M1-Industrial permitted uses. DO NOT GO DIRECT. All appointments must be made thru BrokerBay. Buyer/Buyer Agent responsible for completing own due diligence. Parcel #1 PIN 266610056...... Parcel # 2 PIN 266700042 (id:61476)
53 Renfield Crescent N
Whitby, Ontario
Welcome to the prestigious Lynde Creek community ,family-friendly living. Pride of ownership, bungalow -raised, move in ready. Steps from schools, shopping, 401,412,407 and Go station for commuters! 3+1 bdr,2 kitchens. Separate in-law suite w/private entrance. Great for second family, or income potential...Open concept basement with gas fire place. Fully fenced big private yard. Steel roof, new patio door, furnace and ac 2021,pot lights in basement (id:61476)
463 Juliana Drive
Oshawa, Ontario
Welcome! Home Offers A Modern Kitchen And Bathrooms, 3 + 2 Bedrooms, 3 Baths, A Family- Friendly Neighborhood. A Spacious Finished Basement With Separate Entrance, A Spacious Finished Basement. (id:61476)
77 Jarvis Drive
Port Hope, Ontario
Welcome Home! This beautiful family home is situated in a desirable neighborhood close to all amenities, schools, shopping and walking distance to public transit. The primary bedroom is conveniently located on the main floor. The 2nd level has a den/nook area with 2 generous sized bedrooms sharing a jack and jill washroom. Finished basement with large storage area. This house is move in ready! (id:61476)
353 John Street
Cobourg, Ontario
Attention Investors & Contractors. 3 Bedroom Semi-Detached Home in Cobourg. Roof 2022. Close to Schools, Shopping and the beach. Property is being Sold As-Is. (id:61476)
351 John Street
Cobourg, Ontario
Attention Investors & Contractors. 3 Bedroom Semi-Detached Home in Cobourg. Roof 2022, Close to Schools, Shopping and the beach. Property is being Sold As-Is. (id:61476)
21 Glen Watford Road
Cobourg, Ontario
Move in ready, updated and renovated lovely home by the lake. Take A Stroll Down Pebble Beach Along The Shores Of Lake Ontario To A Lovely And Private Neighbourhood. With a little bit of a country feel right in Town, no sidewalks and good size lots. You Will Find A Spacious, Detached, Renovated, 3 Bedroom, 3 Bath Home On A 60 x 125 FT Lot With A Double Car Garage...yes With Inside Entry. This Approximately ( 1650 Sq Ft ) Home Features Central Air, A Primary Bedroom With An En Suite, Family Room With Walk Out, Dream Kitchen With Walk Out To Sunroom That Leads You To The Gas BBQ And Family Size Backyard Deck. The street is filled with kids playing and adults walking their dogs, possibly one of the best streets to live in Town with an out of Town feel. **EXTRAS** They Say It's Better By The Lake. Minutes Away From Downtown Cafes, Restaurants, Parks, Schools, Beach And Of Course The Wonderful Boardwalk. Spacious and Newer Fenced Backyard, Oversized Deck, Gates On Both Sides Of The Home, Central Air. (id:61476)
404 - 1 Queen Street
Cobourg, Ontario
Rare opportunity to own one of Cobourg's best condominiums in premier building, located steps to Lake Ontario, Cobourg Marina and Yacht Club, Victoria Beach and park and Cobourg's dynamic downtown. Spacious suite with large floor to ceiling bay windows. Two, well appointed bedrooms, four piece bathroom with laundry, tidy kitchen with plenty of storage. Private garage space comes with this suite. Heat pump heating system and central air conditioning throughout. **EXTRAS** Condo fees include: building insurance, water, common costs, management, elevator, garbage. Unit is wired for both Cogeco and Bell high speed services. (id:61476)
510 Hornbeck Street
Cobourg, Ontario
One (1) Year Detached Residence in Cobourg. Built by Tribute Communities. Spacious and Bright floor plan. Home invites to Living and Dining; the main level features an open concept kitchen and family room. Garage access through the laundry room adds convenience. Four spacious bedrooms and four bathrooms. Features A Covered Front Porch With A Double-Car Garage. Hardwood floors on the main level for easy accessibility. Minutes from Cobourg Beach, Hwy 401, malls, and schools. (id:61476)













