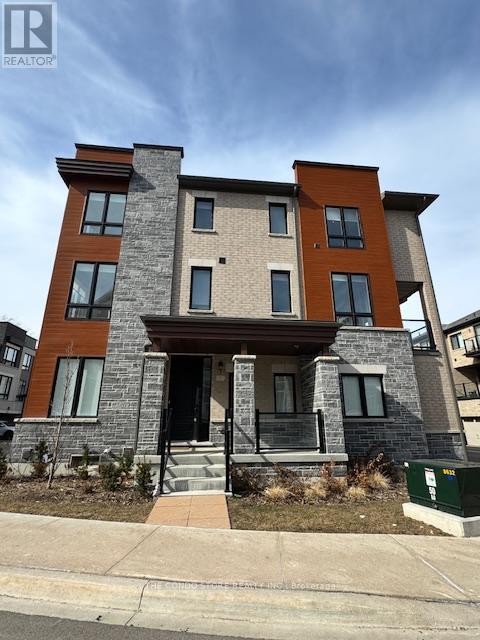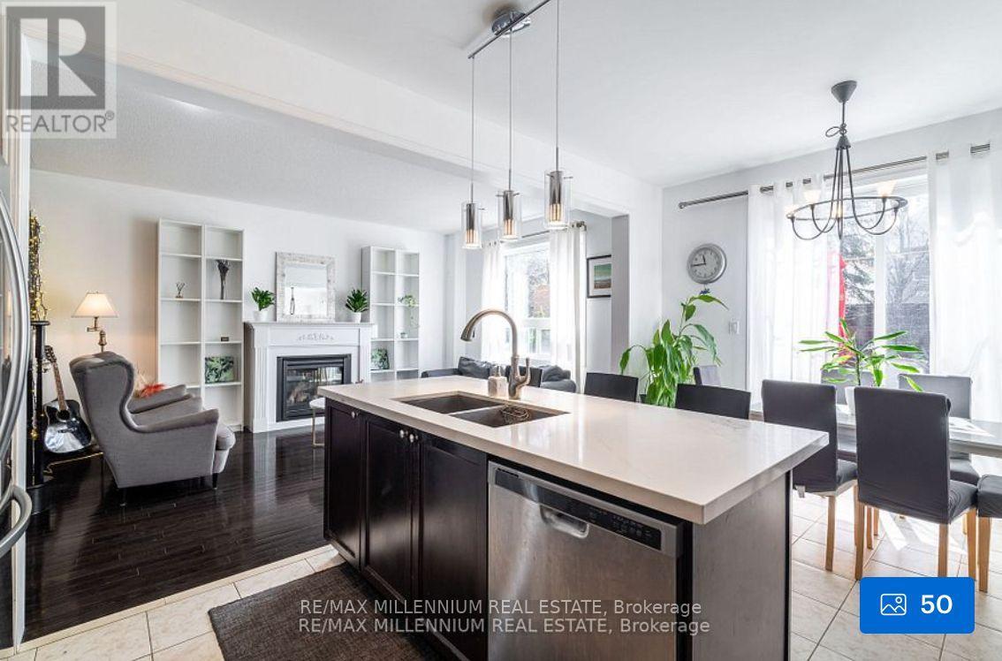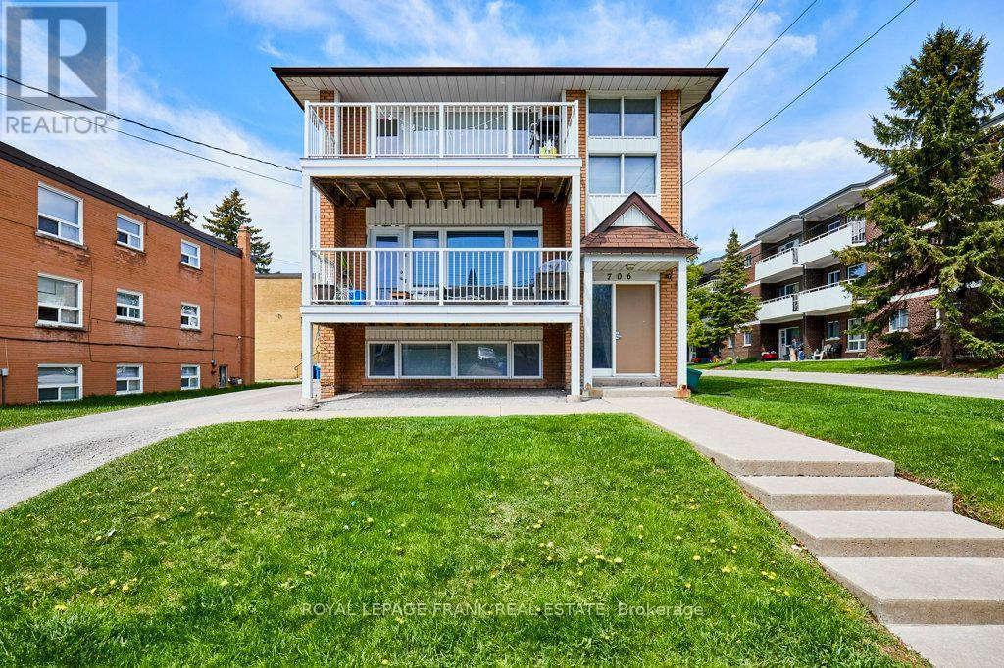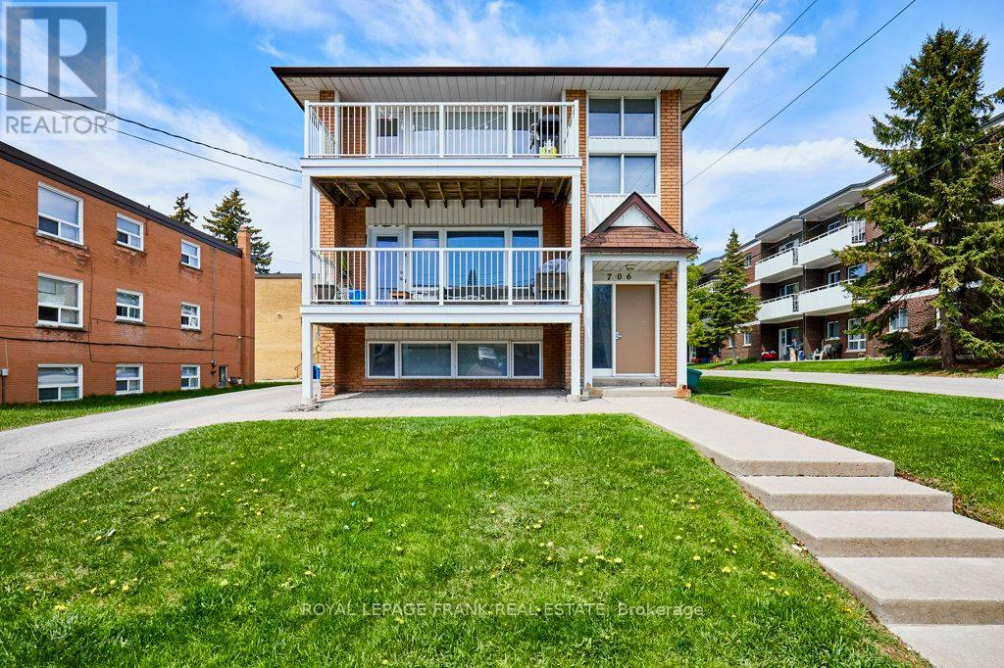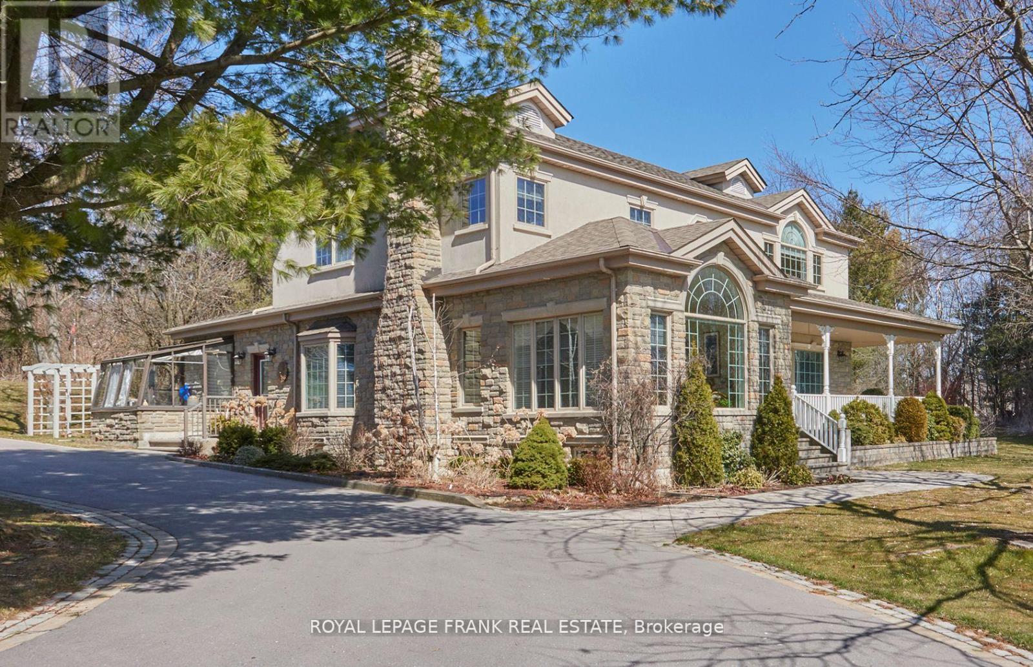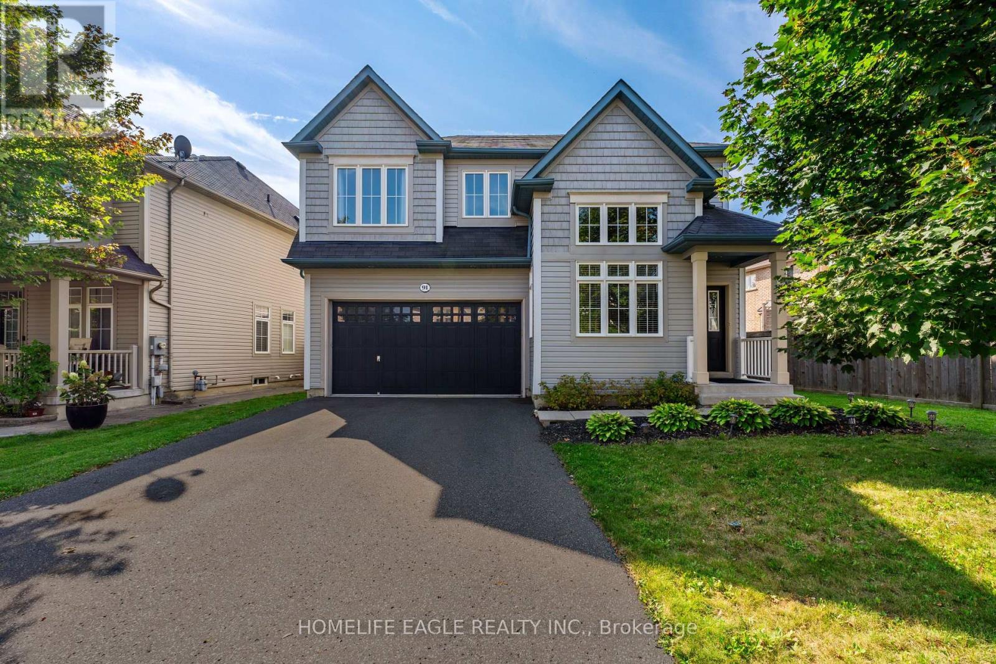735 Tennyson Avenue
Oshawa, Ontario
Updated All Brick Bungalow with Modern Finishes In All Rooms. Located In A Family Friendly Neighbourhood. Ample Parking On Driveway. Situated on 62.75 x 111.65 Lot With Large Backyard. Open Concept Layout With Large Windows Making Home Bright And Spcaious. Many Ameneties Close By. (id:61476)
1 Steamboat Way
Whitby, Ontario
Live By The Lake In The Wonderful Complex Of Whitbys Luxurious Waterside Villas. This Gorgeous Corner Unit Is A Three Bedroom Home Featuring A Three Story Townhouse, Has A Double Car Garage And Features An Open Concept Main Floor With Stunning Hardwood Floors Throughout. The open-concept living and dining area is perfect for entertaining with Quartz Countertops, Stainless Steel Appliances And A Gourmet Kitchen With Breakfast Bar. Large Primary Bdrm That Features 4Pc Ensuite With Frameless Glass Shower And A Dreamy Soaker Tub! Walk-In Closets In Master With 9' Ceilings Throughout. Lower level Den Can Be Converted Into A Bedroom Or Office. A Commuters Dream With The Proximity To The GO Station And The 401. This Home Is Great For Entertaining! (id:61476)
1721 Brock Street S
Whitby, Ontario
A Remarkable Opportunity To Develop An Exceptional Commercial/Residentially Zoned Property Or Land Hold In The Heart Of Port Whitby. Currently Zoned R4C. This Property Has One Of The Best Locations In Whitby. Minutes Away From Go-Station, Public Transit, Close To Highways And Lake Ontario. This Property Currently Has A Great, Fully Livable 2-Storey 3Bed/3Bath Home That Can Also Have An Attractive Rental Income As You Plan For Future Development. **EXTRAS** The Area Is Developing With Tremendous Future Growth Opportunities. Now Is Your Chance. Sit Back And Watch Your Value Grow! (id:61476)
34 Prospect Way
Whitby, Ontario
Welcome to tranquility in this beautifully upgraded 3+1 bedroom townhouse, ideally located in a family friendly neighbourhood. The main level features an open and inviting living & dining area, perfect for entertaining or relaxing with family. The well appointed kitchen has modern appliances and an abundance of counter and cupboard space, plus a walkout to a sunny south facing yard which is not facing the condo building. Upstairs, you'll find three generously sized bedrooms, including an extra large primary suite with a walk-in closet and private 5 piece ensuite bathroom. A rare feauture in this townhouse complex is the professionally finished basement, which adds even more value to this home, offering an extra bedroom, full bathroom and a fully equipped kitchen, ideal for guests or extended family. Additionally, a built-in garage for secure parking, storage and convenience, a tankless hot water system, a Nest Smart Energy System, filtered water system for the entire home and reverse osmosis drinking water in the main floor kitchen. Walking distance to public transit, schools, Whitby Mall, Service Ontario, restaurants, grocery stores, Wynfield and Rosedale Park, less than a 10 minute drive to GO station and 401. This townhouse combines modern living with plenty of room to grow. Don't miss the opportunity to make it yours! Offers any time. (id:61476)
33 Britannia Avenue E
Oshawa, Ontario
Welcome Home!Nestled in a beautiful family-friendly Westfields neighborhood of Oshawa, this large and spacious home offers 2388 sqft of luxury and convenience. This spacious detached features large bedrooms, each with its own walk-in closet, three full bathrooms, and two powder rooms. High soaring ceilings, an abundance of natural light, and large windows create a bright and airy ambiance throughout. The modern kitchen boasts stainless steel appliances and quartz countertops, while the elegant living room is highlighted by an upscale fireplace and hardwood flooring. A stunning dark staircase adds a touch of sophistication to the homes design. The finished basement includes an additional bathroom, providing extra living space. Step outside to a backyard designed for entertaining, complete with a deck, gazebo, and an above-ground pool. Double-car garage and a four-car driveway.Conveniently located close to major plazas, grocery stores, shopping, and with easy highway access, this home is a true entertainers delight and a must-see! (id:61476)
509 Tennyson Court
Oshawa, Ontario
Beautifully Renovated All-Brick Bungalow Backing Onto Harmony Creek Golf Course! Located on a quiet court, this registered 2-unit home (per City of Oshawa) can easily be converted back to a single-family residence. Features a walkout basement with separate side entrance and lower-level patio. Main floor includes updated kitchen and baths, newer windows and doors, and a walkout from the primary bedroom to an upper deck overlooking a peaceful pond. Additional upgrades include an in-ground sprinkler system, central A/C, and professionally landscaped yard. A rare opportunity in a tranquil setting with stunning golf course views! Great Hwy 401 access! (id:61476)
17 Wyndfield Crescent
Whitby, Ontario
Stunning 4+1 Bedroom, 4 Bathroom Home with Inground Pool in Sought-After Pringle Creek! Welcome to this beautifully updated home nestled in the heart of family-friendly Pringle Creek. Featuring 4 spacious bedrooms plus a finished basement, and 4 updated bathrooms, this home combines elegant finishes with functional living spaces, perfect for families and entertainers alike. Step inside to rich dark bamboo floors on the main level and a gourmet kitchen complete with granite countertops, stainless steel appliances, a breakfast bar, and a sun-filled breakfast area with walkout to a private backyard oasis. Enjoy summer days by the inground pool, or relax on the patio in your fully fenced yard. The formal living room showcases a large bay window, while the separate dining room overlooks the beautifully landscaped backyard. Unwind in the cozy family room with a wood-burning fireplace ideal for chilly evenings. Upstairs, the primary retreat features a walk-in closet and a luxurious ensuite with a soaker tub. Three additional bedrooms offer large closets and share a renovated main bath with a walk-in shower. Hardwood floors extend throughout the upper level. The fully finished basement adds even more space with a large rec room featuring a gas fireplace, an additional bedroom with ensuite, and a bonus room perfect for a home office, gym, or hobby space. Ample storage throughout. Located on a quiet street close to top-rated schools, parks, transit, and shopping, this move-in ready home is an exceptional find in a high-demand neighbourhood. Don't miss your chance to own this gorgeous Pringle Creek gem book your private tour today! (id:61476)
706 Dunlop Street W
Whitby, Ontario
High quality, stable investment in a strong Whitby rental location walking distance to amenities. Brick legal triplex featuring 3 X 2 brm renovated units - 2 units with large balconies. Furnace (gas boiler) replaced 2023. Coin-operated washer/dryer (owned). 3 hot water tanks - rented - (tenants pay rental fee). Storage sheds for use by tenants. Security system. Tenants pay hydro (separate meters). Landlord pays heat, snow removal, water, building insurance, taxes. Gross income: $59,300.00 Expenses: $18,660.00 NET INCOME: $40,640.00 (id:61476)
706 Dunlop Street W
Whitby, Ontario
High quality, stable investment in a strong Whitby rental location walking distance to amenities. Brick legal triplex featuring 3 X 2 brm renovated units - 2 units with large balconies. Furnace (gas boiler) replaced 2023. Coin-operated washer/dryer (owned). 3 hot water tanks - rented - (tenants pay rental fee). Storage sheds for use by tenants. Security system. Tenants pay hydro (separate meters). Landlord pays heat, snow removal, water, building insurance, taxes. Gross income: $59,300.00 Expenses: $18,660.00 NET INCOME: $40,640.00 (id:61476)
90 Cowanville Road
Clarington, Ontario
Welcome to your country haven! This beautiful bungalow sits on 55 acres of property, fronting on both Cowanville Rd and Morgans Rd. Walk the trails and relax down by the creek and enjoy the peace and tranquility of country life, just minutes from Newscastle. This home is perfectly set up for multi-generational living, with two separate driveways to allow access to either the main level or the walk-out lower level. The main level features 3 bedrooms, including a large primary bedroom with a 5 piece ensuite, hardwood floors, a fully renovated kitchen, and a massive Great Room perfect for event hosting. On the lower level, you'll find a full in-law suite with another renovated kitchen, 3 more bedrooms, and two additional bathrooms. Walk out to the back deck and lounge by the pool. With ample parking, this home is perfect for hosting your family gatherings! Air Conditioner 2024, Propane Furnace 2023, Basement Dryer 2023, Basement Washer 2022, Kitchens 2022, Upstairs Fridge, Stove, Microwave, & Dishwasher 2022, Upstairs Bedroom Closets 2022, Upstairs Bathrooms & Laundry Hookup 2021, Plumbing 2021, Basement Dishwasher 2021, Pool & Deck 2020, Basement Fridge, Stove, & Microwave 2019, Roof 2017. (id:61476)
75 Woodbridge Circle
Scugog, Ontario
This home is located in the prestigious Oak Hills Golf and Country Estates. Stately executive custom built 2-Storey home on approximately 1 1/2 acres. Gorgeous views and an entertainers delight. This executive home features 4 spacious bedrooms and 4 bathrooms with a rough in for a 5th ensuite bathroom. High end finishes with quality workmanship throughout. Gleaming hardwood floors, coffered ceilings, crown molding with custom built cabinetry. Fabulous games room and recreation room on the lower level. Located just minutes from Crow's nest conservation area. Enjoy the renowned hiking and biking trails in Durham Forest. There are also ski hills all within this wonderful community. The quaint town of Port Perry is just a short drive away. Please see the attached feature sheet for all of the upgrades and improvements. (id:61476)
91 Eclipse Place
Oshawa, Ontario
The Perfect 4 Bedroom 4 Bath Detached Home In a quiet Family Neighbourhood!! * Move In & Enjoy * Open Living with Floor to Ceiling Windows * 9 Ft Ceiling through Main Fl * Formal Dining Rm * Relax In Your Lg Family Rm w/ Custom built shelving & a Gas Fireplace * Lg Dream Kitchen W/ S/S Appliances, Ouarts Counter & Glass Backsplash * Walk Out from Breakfast area to A Tranquil Backyard * Lg Multi level Deck W/ Gazebo * Primary Br W/ Fantastic Ensuite & Lg W/I Closet * Premium 55 ft Frontage * No Sidewalk * 4 Car Park on Drive * Close to Ont Tech University / Durham College / Schools / Paks / Shopping & Public Transit * This Home Truly Has it All, Combined Elegance, Comfort & Functionality * Must See & Enjoy This Amazing Home (id:61476)



