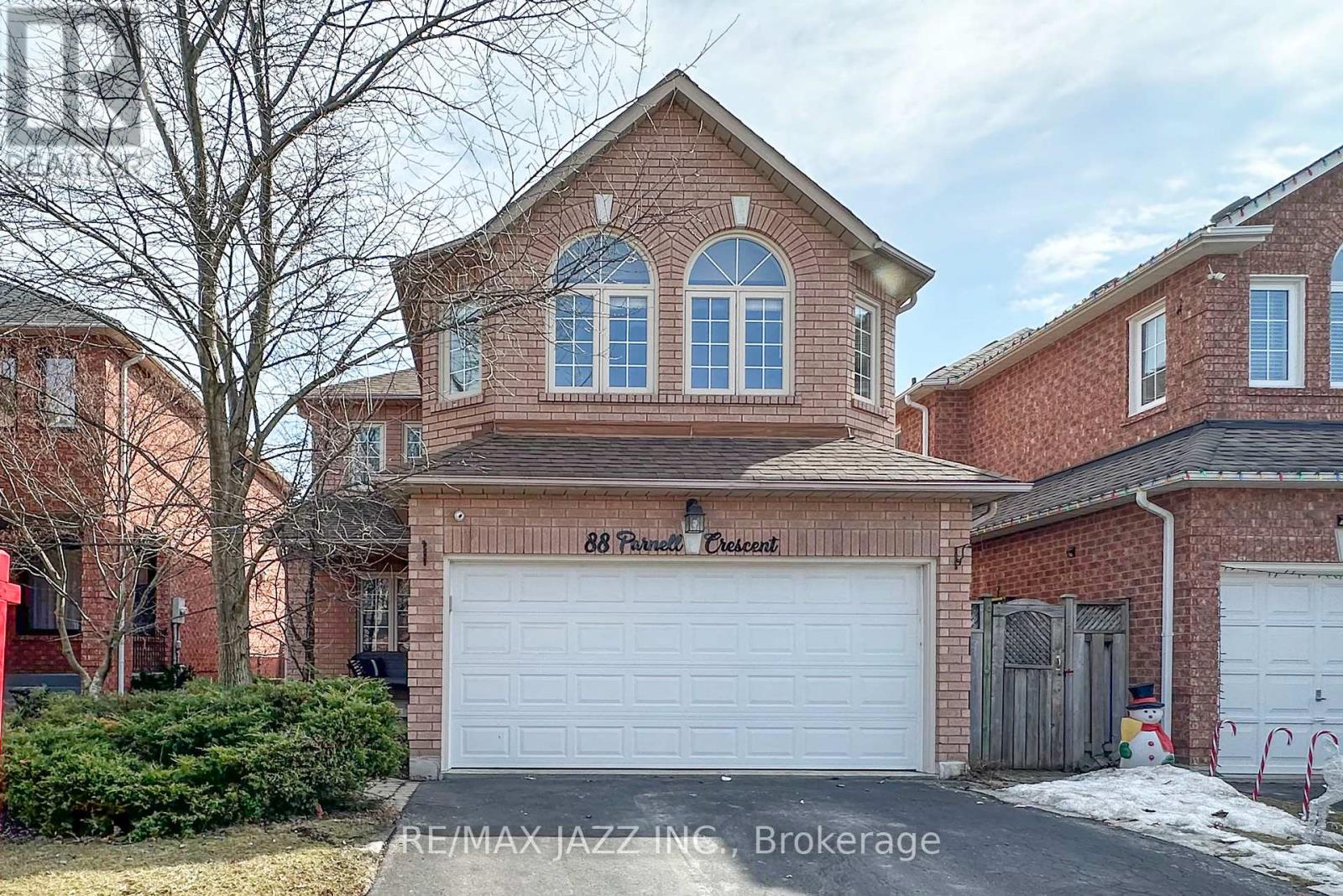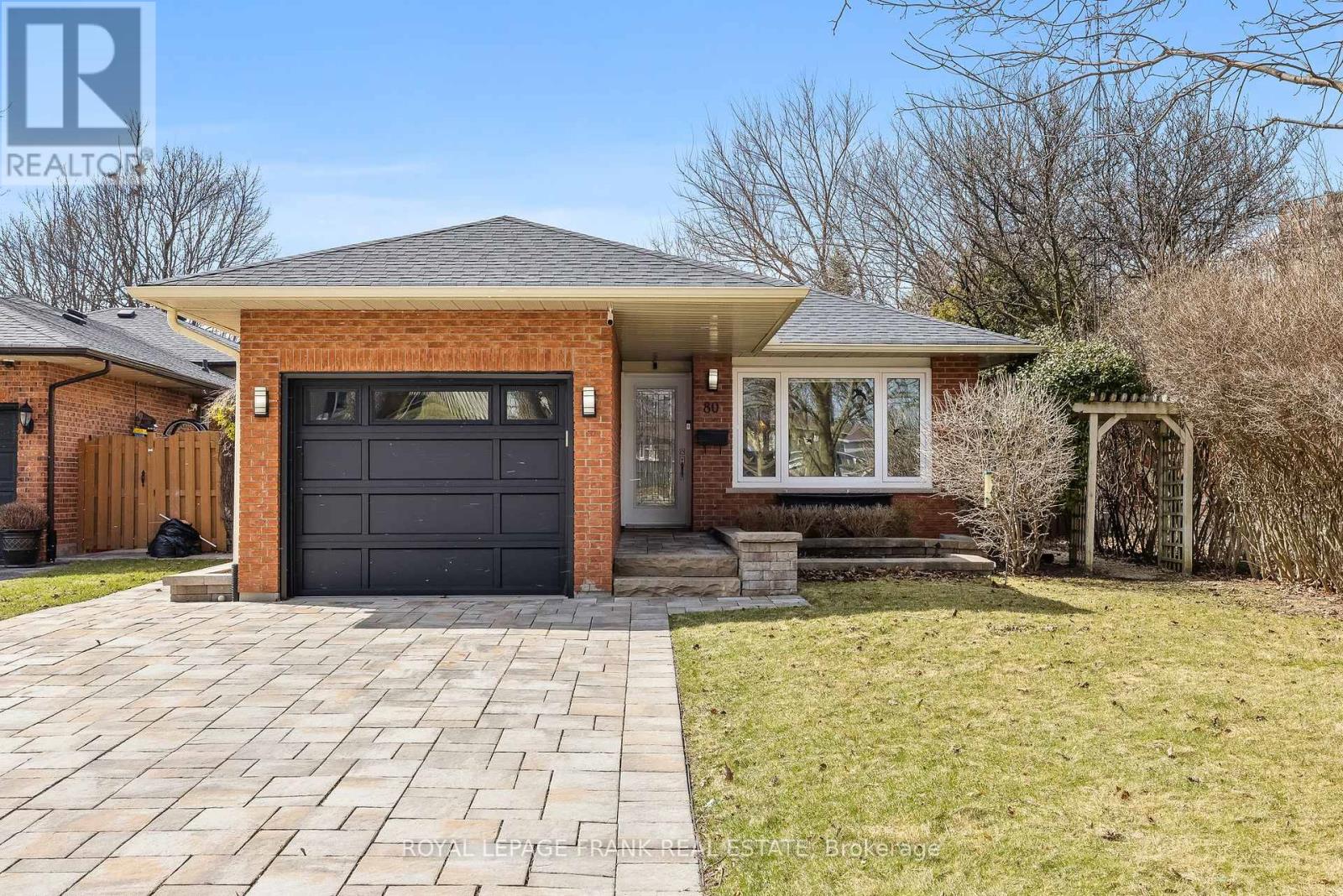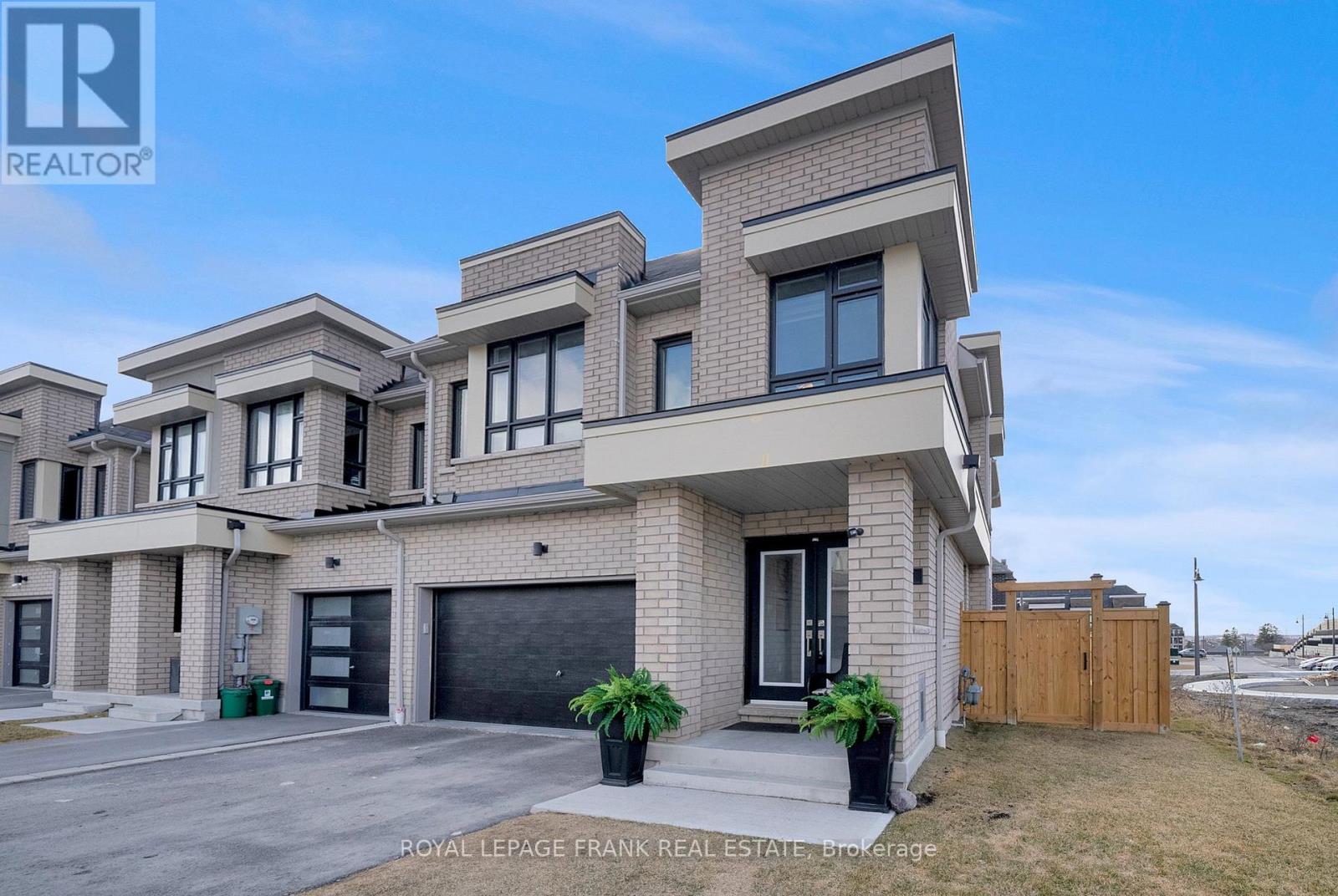63 Fulton Crescent N
Whitby, Ontario
Rare Offering End Unit Townhome in Desirable Williamsburg, Whitby From the moment you step through the elegant entry door (installed 7 years ago), you'll feel the warmth and pride of ownership in this beautifully maintained end-unit townhome. The bamboo flooring on the main level guides you toward the heart of the home a stunning renovated kitchen (2023) that perfectly blends functionality and modern design.Here, waterfall quartz countertops make a bold statement, while oversized double drawers provide ample storage for even the most discerning home chef. The built-in dishwasher, seamlessly integrated into the cabinetry, keeps the aesthetic sleek and sophisticated. Freshly updated vinyl flooring (2023) complements the space, adding durability and style.As you move through the kitchen, the home opens up to the professionally landscaped backyard, a private retreat designed for relaxation and entertaining. The interlocking stonework, completed less than five years ago, enhances both the front, back, and side yards, creating a seamless flow of outdoor beauty.Upstairs, the upgrades continue. A redone staircase leads to the hallway, now featuring engineered hardwood (2023) for a refined touch. The updated main bathroom showcases contemporary finishes, adding to the homes luxurious feel. Practical updates, including a high-efficiency Maytag washer and dryer (2020), furnace and air conditioning (2020), and an electronic air cleaner (EAC), ensure year-round comfort and superior indoor air quality.Located in the highly sought-after Williamsburg community, this home offers easy access to top-rated schools, parks, shopping, and transit. With every major upgrade already completed, this home is truly move-in ready all that's left is for you to make it your own.Don't miss this rare opportunity to own a meticulously maintained home in one of Whitby's most desirable neighborhoods. Come see it for yourself and experience everything this exceptional property has to offer. (id:61476)
279 Windsor Street
Oshawa, Ontario
Welcome to 279 Windsor Street - A Hidden Gem in a Family-Friendly Neighbourhood! This bungalow has been beautifully updated on the main floor and offers a stylish twist on classic charm in the lower level of the home! Originally a 3-bedroom, this home has been thoughtfully converted to a spacious 2-bedroom layout to create a larger living and dining area, ideal for entertaining. The renovated kitchen dazzles with quartz countertops, gas stove, and modern finishes that make cooking a joy. Retreat to the primary bedroom featuring a cozy electric fireplace and a walkout to the backyard your private oasis! The finished basement with a separate entrance is perfect for in-laws or multi-generational living. It includes a full kitchen, large rec room, dedicated office, workout space, and a 4-piece bathroom. Cozy up around the gas fireplace for movie nights or game days. Enjoy the outdoors in the well-maintained backyard, with mature gardens and plenty of space to unwind. The oversized detached garage and parking for 4+ vehicles add convenience. Updates include: roof (2017), windows (2011), vinyl flooring (2021), kitchen and bath reno (2021), and soffit/fascia/eaves (2019). Located minutes from schools, parks, shops, transit, and Hwy 401, this is the home you've been waiting for! Don't miss out on this one!!! (id:61476)
449 Emerald Avenue
Oshawa, Ontario
Welcome to this cozy bungalow, perfectly situated overlooking Lake Vista Park, on a spacious 50' wide lot with a private backyard. Step inside to discover a warm and inviting interior featuring wainscoting throughout, an updated kitchen, spacious and bright living room with a bay window, and three well-situated bedrooms. The side entrance opens up exciting in-law suite potential, with large basement windows that fill the lower level with natural light. Enjoy two full bathrooms, a spacious patio for outdoor entertaining, and a peaceful, private yard that's perfect for relaxing or letting the kids play. This home offers comfort, potential, and a lifestyle you'll love. A short walk to the lake, minutes to shopping, and an easy commute via Hwy 401. With its blend of charm, updates, and future potential, this cute bungalow is a must-see! Ideal for first-time buyers or savvy investors. Updates include: windows, doors, furnace/AC, and roof. (id:61476)
88 Parnell Crescent
Whitby, Ontario
WELCOME HOME to 88 Parnell Cres! This fabulous Pringle Creek gem could be the one! Offering room for the entire family with a bright, main floor & a large family room with soaring ceilings. A formal living & dining room provide lots of room to entertain family & friends. The kitchen has a fabulous view of the walkout to the deck with your BBQ already hooked up for your convenience. All the bedrooms are bright & spacious so nobody will be arguing over who gets which room! With lots of renovations over the last 5 years, all you need to do is unpack & enjoy! The finished basement offers a wet bar, loads of storage & an extra bedroom & bathroom. Roof 10 yrs, Furnace 10 yrs, AC 8 yrs. New kitchen slider & some windows in the last 5 yrs. Kitchen renovated in 2020, 2 bathrooms renovated in 2020, Master bath & Hall bath approx 5 yrs, main floor stone tile 2020, deck off the kitchen, 10 yrs. Garage door opener 2yrs ** This is a linked property.** (id:61476)
196 Kenneth Cole Drive
Clarington, Ontario
Welcome To This Absolutely Stunning 4-Bedroom, 4-Bathroom Home In The Highly Desirable Northglen Community Of Bowmanville! Thoughtfully Upgraded From Top To Bottom, This Beauty Is The Perfect Blend Of Style, Comfort, And Functionality. The Bright, Spacious Main Level Offers An Open-Concept Layout That's Ideal For Both Everyday Living And Entertaining. The Foyer Complete With Interior Garage Access And A Convenient Powder Room, Opens Into The Elegant Dining Room With Hardwood Floors. A Gorgeous Double-Sided Stone Fireplace Separates It From The Cozy Yet Spacious Living Room, Which Features A Large Window Overlooking The Beautifully Landscaped Backyard. The Modern Kitchen Is A Dream, Featuring Granite Countertops, Backsplash, Large Centre Island, And An Inviting Eat-In Area With A Walkout To The Backyard Oasis. Complete With A Waterfall Feature And Thoughtfully Designed Landscaping, This Outdoor Space Is Truly An Entertainers Paradise! Upstairs, You'll Find Four Generous Bedrooms Including The Primary Suite With Walk-In Closet And Beautiful Ensuite With Soaker Tub And Walk-In Glass Shower. The Second Bedroom Also Boasts Its Own Ensuite, While The Third And Fourth Bedrooms Are Connected By A Jack & Jill Bathroom, Offering Comfort And Privacy For The Whole Family! The Unfinished Basement Is A Blank Canvas Ready For Your Vision, Whether You're Dreaming Of A Home Gym, Theatre, Rec Room, Or Simply Need Extra Storage. Located Close To Schools, Parks, Shops, And All The Essentials, This Is The One You've Been Waiting For! EXTRAS: New Hardwood Floors Upstairs + Stairs/Landing (2022), High Lift Garage Doors (2022), Washer & Dryer (2024), KitchenAid Induction Cooktop (2025), New Closet Organizers (2023), Epoxy Garage Flooring (2023), Professional Landscaping Front & Back W/ Waterfall Feature. (id:61476)
33 Harrongate Place
Whitby, Ontario
This beautiful 3-bedroom, 3-bathroom home is nestled in a desirable North Whitby community with no neighbors behind, offering both privacy and tranquility. Featuring hardwood floors and pot lights throughout, the sun-filled dining room welcomes you with a charming bay window and crown molding, while the stunning kitchen is designed for both style and function with a center island, breakfast bar, and a bright breakfast area that walks out to a spacious deck. The large primary bedroom includes a walk-in closet and a luxurious 4-piece ensuite with a separate glass walk-in shower and a relaxing corner tub. The fully fenced backyard provides an ideal outdoor retreat with a generous deck and storage shed. Located in a sought-after family area just seconds from great schools and within walking distance to McKinney Park, Sinclair Secondary School, and local shops, this home is a fantastic opportunity in a prime location. ** This is a linked property.** (id:61476)
712 Hillcroft Street
Oshawa, Ontario
Welcome to 712 Hillcroft St! This charming 3 bedroom 2 washroom semi-detached home is located in the family-friendly neighbourhood of Eastdale. Surrounded by schools, parks, walking paths, shops and amenities, this one checks all the boxes! The main floor includes a large south-facing living room that is flooded with natural light and updated windows (2020). The kitchen features stainless steel appliances and updated awning window (2020). The formal dining room with walkout to the backyard has new crown moulding (2025) and is perfect for hosting get togethers and BBQs (gas line & shut off valve 2023). The backyard is a gardener's dream full of perennial flowers, gardening shed with electricity, deck & privacy screen (2023). Upstairs features: the spacious primary bedroom with his and hers closets, a full bathroom (bath fitters 2023) and 2 additional bedrooms overlooking the backyard.The basement features a large recreation room perfect to host your playoff party, 2 piece bathroom with updated window (2020) and a combined storage and laundry room.This spacious semi-detached beauty is ready for you to call it home! EavesTroughs 2021. Shingles 2015. Electrical Panel and Outside GFI's 2011. Gas hookup available behind stove and dryer. (id:61476)
80 Michael Boulevard
Whitby, Ontario
Welcome to the modern charm of this backsplit home. An entertainer's delight featuring a large gourmet kitchen, with a centre island, plenty of natural light, engineered hardwood floors, walkout to outdoor grilling station, and courtyard back yard. Amenities continue with heated floors, accent lighting, and irrigation system, and energy efficient heat pump system for heating / ac. There is plenty of space for the entire family here with a rec room, family room, living room, above ground pool, back deck area, and side deck area. Dont miss this gem - book your showing today! (id:61476)
313 Rosedale Drive
Whitby, Ontario
Welcome to the vibrant community of Downtown Whitby! This charming semi-detached bungalow is ideally situated close to all amenities top-rated schools, parks, shopping, highway access, and much more! Featuring 3 bedrooms and 2 bathrooms, this home is a fantastic opportunity for first-time buyers or savvy investors. The main level offers a bright and inviting kitchen, along with sun-filled living and dining areas perfect for entertaining. Three generously sized bedrooms and a 3-piece bath complete the main floor. The partially finished lower level features a spacious rec room, an additional room that can serve as a fourth bedroom, home office, or hobby space, as well as a Separate Entrance. Step outside to enjoy a large private fenced-in backyard with a shed and no neighbours behind, but backing onto a park! This offers the perfect retreat for relaxation and outdoor activities. Don't miss your chance to own this fantastic home in an unbeatable location! (id:61476)
1524 Avonmore Square
Pickering, Ontario
Welcome to this Stunning 4+2 bed, 4 bath detached home in prime Pickering location Town center! One of the rare opportunities to own this beautiful and tastefully renovated & freshly painted home offering perfect blend of modern style and comfort. Open Concept kitchen overlooking a spacious family area equipped with cozy fireplace, with separate breakfast area. Living area combined with dining showcases amazing spacious layout along with a very welcoming Foyer. A home filled with plenty of daylight, pot lights add to the beauty more, California shutters in family and kitchen area, upgraded light fixtures, huge picture frame deck to enjoy the spring and summer with family outdoors. Home comes with a finished spacious basement with 2 full bedrooms, full washroom, kitchen and separate entrance offering potential rental income from day one (sellers do not guarantee the retrofit status of basement. Furnace is almost new (2023 installation). Upstairs, the primary bedroom is a true retreat with a walk-in closet and a 4-piece ensuite featuring a separate shower and tub. Huge interlocked driveway offering lot of parking space, privately fenced backyard and minutes walk from Recreation center, city hall, library, Pickering town center and Go-Station. This beauty wont last long in this most desirable neighborhood of Pickering. Show with pride. (id:61476)
268 Keewatin Street S
Oshawa, Ontario
Welcome to this gorgeous meticulously maintained bungalow in the highly sought after Donevan neighbourhood. This home features 3+1 bedrooms, 3 bathrooms, a newly updated main floor with vinyl flooring, a beautiful new 3-piece bathroom with walk-in glass shower, bright living/dining room combo with french doors, a large eat-in kitchen with stainless steel appliances and pot lights. The spacious primary bedroom has a 2-piece en-suite and walk-in closet. The main floor also boasts 2 large additional bedrooms and a side entrance to your beautiful sun-filled deck with a gazebo where you can enjoy your family bbq this summer. In the lower level the fully finished basement is perfect for entertaining with a generous sized family room, your own bar, a 3-piece bathroom, a bedroom that can also be used as a home office and a walk-out to your private backyard oasis with a beautiful in-ground pool. Nestled in a quiet, family-friendly neighbourhood, this home is close to great parks, schools, shopping, Hwy 401 and all amenities. (id:61476)
48 Caspian Square
Clarington, Ontario
Spacious 4-Bedroom Corner Townhome in Bowmanville's Lakeside Community! Discover this rare opportunity to own a 2,055 sq. ft. end-unit townhome, ideally located just minutes from Highway 401 making it a perfect choice for commuters.The open-concept main floor is designed for both comfort and entertaining, featuring a stylish kitchen that overlooks the bright living and dining areas, complete with hardwood flooring throughout. Step outside to your fully fenced backyard, ideal for outdoor gatherings or quiet evenings. Upstairs, the generous primary suite includes a walk-in closet and private ensuite, while three additional bedrooms provide space for family, guests, or a home office. The fully finished basement adds even more room to enjoy, complete with a 3-piece bath, bringing the total to over 2,500 sq. ft. of finished living space.Additional highlights include a double car garage with epoxy flooring. Don't miss your chance to live by the lake! (id:61476)













