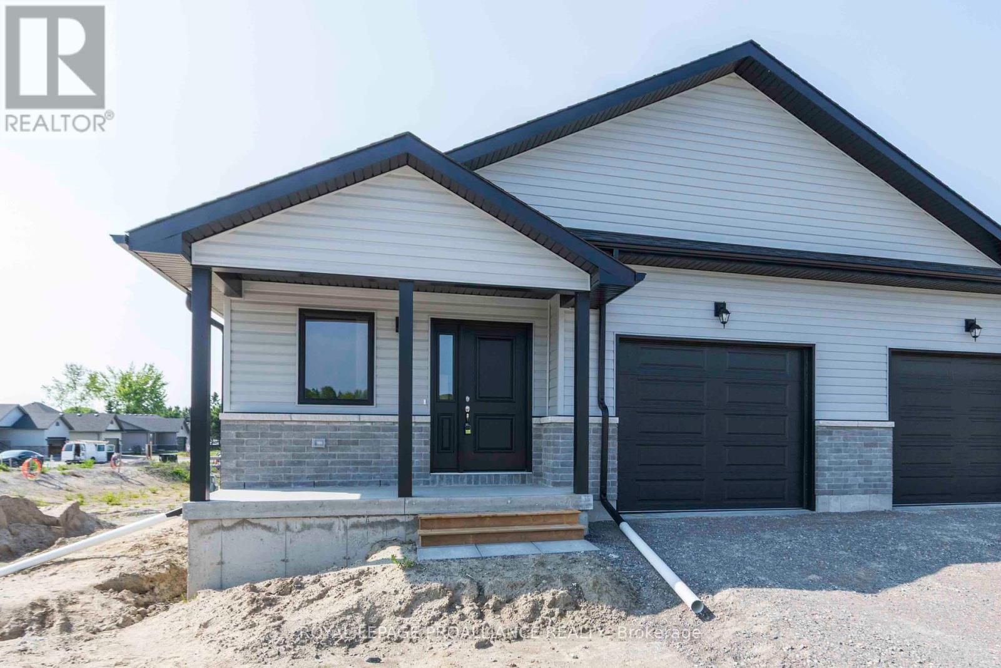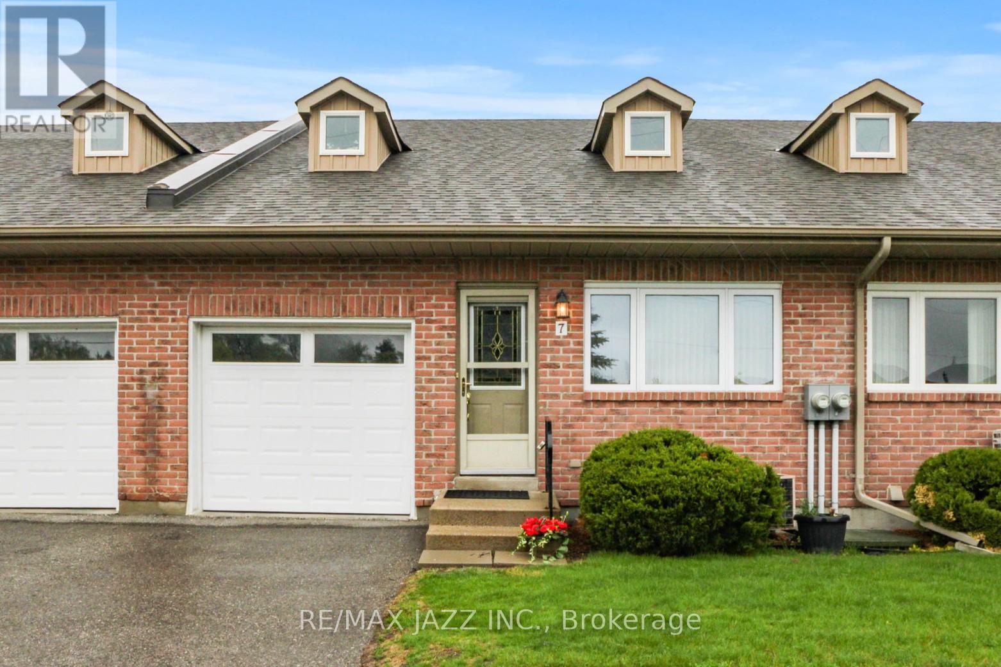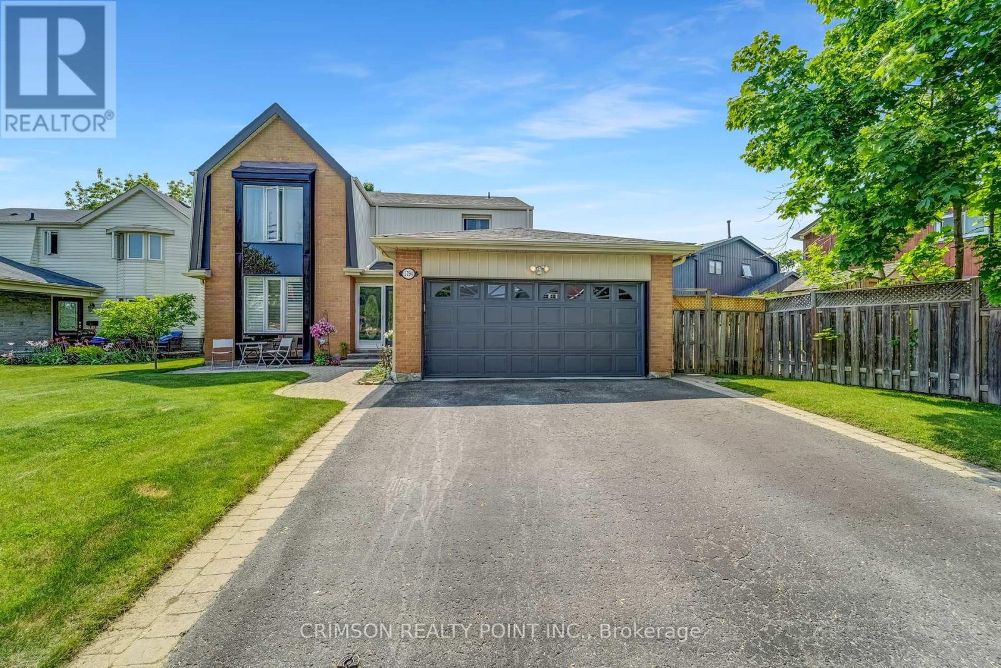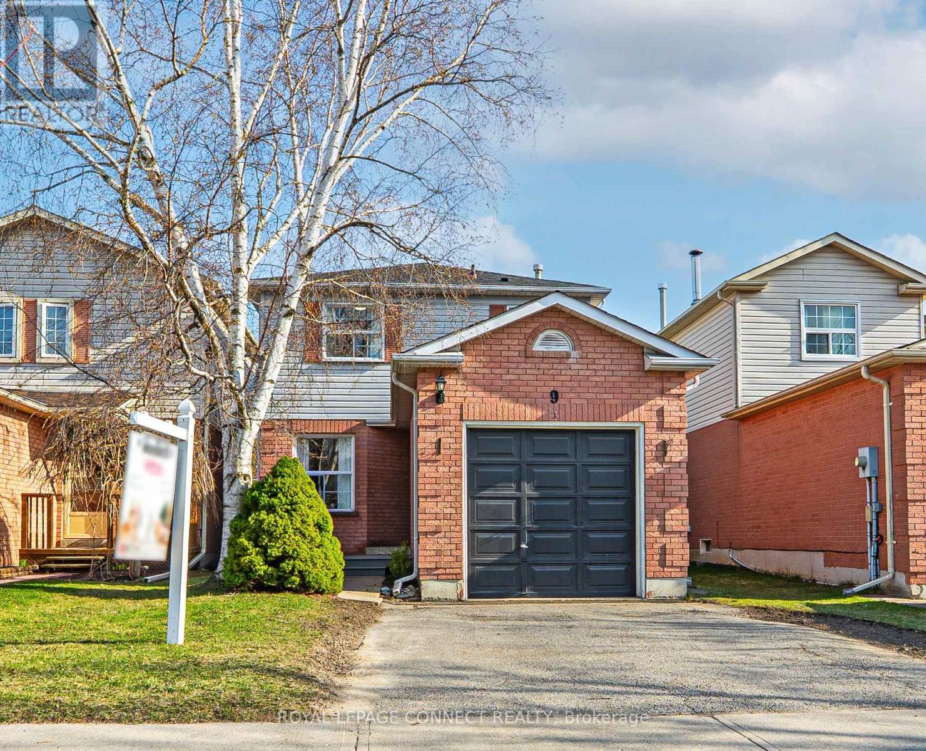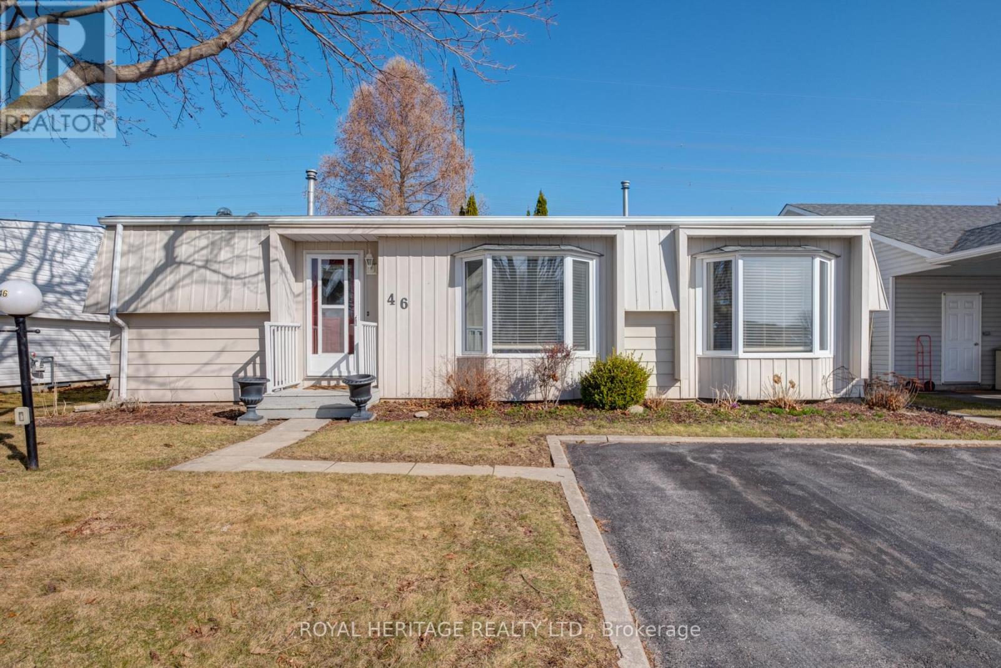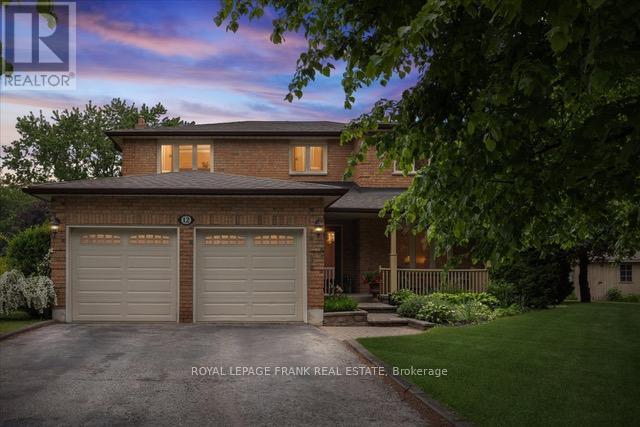47 Mackenzie John Crescent
Brighton, Ontario
McDonald Homes is pleased to announce new quality homes with competitive Phase 1 pricing here at Brighton Meadows! All Freehold homes with prices including HST* and development fees**. This Merlin model is a 1399 sq.ft 2 bedroom, 2 bath semi detached home featuring luxury vinyl plank flooring, custom kitchen featuring quartz counter-tops, cabinets to the ceiling, pantry and walkout to back deck, primary bedroom with ensuite which includes a glass & ceramic step-in shower and double closets, main floor laundry, and vaulted ceiling in great room with extra lighting. Economical forced air gas, central air, and an HRV for healthy living. These turn key houses come with an attached single car garage with inside entry and sodded yard plus 7 year Tarion Warranty. Located within 5 mins from Presquile Provincial Park and downtown Brighton, 10 mins or less to 401. Customization is possible. (id:61476)
7 - 234 Water Street
Scugog, Ontario
** OPEN HOUSES ** Sat June th and Sun June 8th From 2-4PM Both Days ** A Waterfront Enclave offers a seldom-found bungalow townhome in one of Port Perrys most exclusive and serene waterfront settings. Nestled within a quiet 18-unit complex, on over 3 acres of meticulously maintained waterfront grounds, this home is ideal for those seeking comfort, quiet and convenience. Lovingly maintained by its original owner, this inviting home features 1247 sq ft with a unique layout. The spacious living room with large bay window and formal dining area provide seamless access to your private hedged patio, also offering picturesque views of the water, gazebo and direct access to green space - perfect for morning coffee or evening relaxation. The kitchen is thoughtfully designed with ample cabinetry and a cozy eat-in space for casual dining. Both bedrooms are generously sized, with the primary offering a walk-in closet and 3 pc ensuite, while another 4 pc ensuite accommodates the 2nd bedroom or use it as a convertable den with double pocket door access to the living room.. Convenient in-unit laundry and storage room complete the layout. Enjoy direct access to your garage. Easy low-maintenance living where the snow is shoveled right up to your door, the grass is cut and you can enjoy a location that puts you just steps from the waterfront, downtown shops, restaurants, library, parks & the Port Perry Marina. A rare opportunity to enjoy peaceful bungalow living in the heart of town. OPEN HOUSE SATURDAY MAY 24 & MAY 25 2-4 PM (id:61476)
1794 Meadowview Avenue
Pickering, Ontario
Welcome to this meticulously maintained and bright home located in the high demand Amberlea Neighborhood. This home offers over 3,000 Sq. Ft. of living space on a premium lot. It offers 4+1 generous-sized bedrooms with double closet spaces, Lounge area with Eat-in Kitchen, Finished Basement, Sizeable Dining and Family Room. Escape to your own private oasis with the above pool. The Heated Above ground pool and patio is the perfect spot to relax and entertain this summer! Close to Schools, Shops, Parks, 401/407. Main level Laundry and Central Vacuum. Recent Renovation Includes: Freshly Painted, Master Bedroom Washroom, Shared Bathroom, New Pot Lights installed and Popcorn ceiling removed in the Family Room and Dining Room. Newer Furnace, AC Unit and Hot Water Heater. (id:61476)
1300 Klondike Drive
Oshawa, Ontario
Welcome to 1300 Klondike Drive, One Year Young, Beautifully Upgraded, All-Brick Detached Home in one of North Oshawa's most sought-after neighbourhoods, facing a peaceful ravine with no front neighbours! This 3-Bedroom, 3-Bathroom home blends modern luxury with everyday functionality and offers builder upgrades throughout, no compromises here! Step inside to a flowing main floor layout ideal for entertaining, featuring a spacious dining area and an inviting living room with Custom Wall-to-Wall Media Unit by California Closets, sleek Hardwood Flooring, and a Stylish Fireplace that adds warmth and sophistication. The Fully Upgraded Kitchen is the heart of the home complete with Quartz Countertops, Stainless Steel Appliances, an Extended Island with Breakfast Bar, and Custom Kitchen Pantry by Closets by Design. A large Breakfast Area flows naturally into the backyard, making it perfect for family living and entertaining. Upstairs, you'll find three generously sized bedrooms and a convenient second floor Laundry Room. The Primary Retreat impresses with Coffered Ceilings, a Custom-Designed Walk-In Closet and a Spa-Inspired Ensuite featuring a Standalone Soaker Tub, Glass-Enclosed Shower, and a Towel Warmer for luxury and functionality. This home also features 200 Amp Electrical Panel, Designated Space for a Side Entrance, 3-piece Rough-in for a Washroom in the Basement, Roller shades and Zebra blinds in all rooms for privacy and style. A Private Fenced Backyard with Rolling Grass and Newly Planted Trees for your summer gatherings. Located in a premium pocket of North Oshawa, you're just minutes from Top-Rated Schools, Parks, Shopping at Smart Centres and Costco, Dining, Delpark Homes Recreation Centre, and Hwy 407 for easy commuting. (id:61476)
9 Flaxman Avenue
Clarington, Ontario
This charming 3 bedroom home is perfect for first-time buyers, families, or those looking to downsize. Located in a quiet, family-friendly neighbourhood, this property offers the perfect blend of comfort and convenience. Enjoy the large front porch to relax with your morning tea and convenient 1 car garage for parking or extra storage. Step inside to the bright main floor featuring combined living/dining area, and kitchen with stainless steel appliances and sliding glass walkout to the patio - ideal for relaxing or entertaining. Upstairs you'll find 3 cozy bedrooms and a 4 piece bathroom. The partially finished basement offers a rec room, laundry area and plenty of storage space. This location is within walking distance to schools, parks, public transit, restaurants and Soper Creek Trail, with the hospital, shopping, and Hwy 401 just a short drive away. Offers Anytime! ** This is a linked property.** (id:61476)
63 Garrard Road
Whitby, Ontario
Welcome to 63 Garrard Road, a beautifully updated 3+1-bedroom, 4-bath detached home set back & tucked away on a rare private corner lot in Whitby's sought-after Blue Grass Meadows community. Set on an impressive 79 x 190-foot property, lined with cedars and beautiful gardens, this exceptional home offers remarkable privacy and endless possibilities for outdoor living, whether you envision a pool, a backyard retreat, or space to expand. Inside, you'll find a thoughtfully upgraded interior featuring engineered hardwood floors, a bright, modern kitchen with quartz counters, a breakfast bar, French doors that frame picturesque views of the backyard, pot lights throughout, and California shutters on the main floor. The open-concept living and dining areas are perfect for entertaining, with large picture windows and a built-in fireplace that adds sophisticated charm. Upstairs, the spacious primary bedroom offers a 3-piece ensuite, double closets and built-in wardrobes. The finished basement extends your living space with a bright rec room, floating gas fireplace, built-in shelving, and a private guest suite with a 2-piece ensuite. A custom mud room with built-in storage keeps shoes, coats, and daily essentials neatly organized. One of the home's standout features is the attached 1.5-car garage that is fully insulated and equipped with its own heating and A/C system. Currently set up as a gym with loft storage, it's ideal as a workshop, studio, or easily converted back to a garage. Outdoors, enjoy beautifully landscaped gardens, a large covered front porch, an expansive deck, a covered rear patio, and two garden sheds within a fully fenced, gated yard. A rare circular driveway accommodates up to 9 vehicles. Ideally located close to top-rated schools, parks, public transit, and everyday conveniences, this meticulously maintained, move-in-ready home truly shows to perfection with space to live, relax, and grow. OFFERS WELCOME ANYTIME! (id:61476)
46 Wilmot Trail
Clarington, Ontario
Welcome to this beautiful 2-bedroom, 2-bathroom bungalow, nestled in the serene and exclusive adult lifestyle gated community of Wilmot Creek! This home offers the perfect combination of privacy, comfort, and modern living, with no neighbours in behind! The very large and open concept living and dining room offer beautiful hardwood floors, gas fireplace and large bay window. Off of the living room you will find a second bedroom with a built in desk! The spacious primary room has a large walk in closet and a 3piece ensuite. The kitchen features stainless steel appliances, a pantry and leads directly to the laundry room which has a side door entrance. And we can't forget the family room! This room also has hardwood floors and a glass sliding door leading to the back deck. The monthly fee of $1200 and property tax of approx. $125 (amount to be verified) includes Water, Snow Removal, Sewer and Access to all amenities including indoor/outdoor pools, hot tub, gym, 9-hole golf course, the clubhouse, tennis court and more!! (id:61476)
141 Ontario Street
Port Hope, Ontario
Discover the charm of this beautifully transformed duplex featuring a spacious upper unit with 3 bedrooms and 1 bath, as well as a cozy main floor unit offering 2 bedrooms and 2 baths. Every corner has been thoughtfully upgraded, showcasing 2 brand-new kitchens, modern bathrooms, elegant flooring, fresh drywall, stylish lighting, and a complete repaint, all adorned with delightful decorative touches. Nestled in the vibrant heart of Port Hope, this property is just a short stroll from downtown amenities, Trinity College, and the picturesque waterfront. Whether you choose to occupy one unit and rent out the other or explore your investment options, With the entire property being fully vacant, the potential here is limitless! The spacious fenced yard ensures your privacy, while the inviting front porch and rear deck create perfect spots for relaxation or entertaining. Additional perks include parking for up to 4 vehicles and two convenient laundry areas. All major renovations have been expertly completed, making this a truly turn-key property that's ready for you to call home or to add to your investment portfolio. Don't miss out on this unique opportunity! (id:61476)
12 Linton Court
Uxbridge, Ontario
Welcome to this stunning 4-bedroom, 4-bathroom home, perfectly located on a quiet court and set on an expansive 1/3-acrelot. Offering 2,871 sq. ft. of thoughtfully designed living space, this home is ideal for growing families or multi-generational households. The main floor boasts a spacious formal living room, a large dining room perfect for gatherings, and a separate den ideal for a home office or cozy reading nook. The custom kitchen features granite countertops and seamlessly connects to a bright, open family room addition, creating an inviting space for everyday living and entertaining. Upstairs, you'll find four generously sized bedrooms, including a comfortable primary suite. The partially finished walk-up basement offers fantastic flexibility whether as a rec room for the kids, a home gym, or an in-law suite with private access. Just a short walk to both elementary and secondary schools, this home combines space, comfort, and location in one exceptional package. Don't miss this fantastic opportunity! (id:61476)
49 - 1087 Ormond Drive
Oshawa, Ontario
This beautifully maintained 3-bedroom, 3-bathroom townhouse offers the perfect blend of comfort, space, and style. Located in a quiet, family-friendly complex, this home features a thoughtfully designed layout with modern finishes throughout. Step inside to a bright and open-concept main floor with a spacious living and dining area, perfect for entertaining or cozy nights in. The kitchen boasts ample cabinetry and overlooks the living space for seamless conversation and flow. Upstairs, you'll find three generous bedrooms, including a large primary suite with walk in closets and plenty of natural light. The finished basement adds incredible value with a wet bar and walk-out to a private patio. Enjoy being close to schools, parks, shopping, transit, and all the amenities North Oshawa has to offer. Don't miss your chance to own this move-in-ready gem, book your private showing today! (id:61476)
314 Dyson Road
Pickering, Ontario
Exquisite Estate with Rouge River & Lake Ontario Views. Discover a rare gem-an extraordinary7-bedroom, 5-bathroom estate nestled at the end of a private cul-de-sac, offering breath taking views of the Rouge River and Lake Ontario. Set on a stunning ravine lot, this home provides unparalleled privacy while maintaining proximity to Toronto without the congestion. With 6,149sq. ft. of living space, this trophy estate is a testament to achievement, seamlessly blending luxury finishes, sophisticated design, and lifestyle potential-perfect for those who appreciate grandeur and exclusivity. Designed for elegance and functionality, the home features whisper-quiet flooring, soaring 10' ceilings, and 8' high doors. The expansive and light-filled interiors include three fireplaces (one per floor), an inviting second-floor sunroom with aFranklin fireplace, and three stunning balconies with copper roofing and downspouts, offering picturesque views. A third-floor in-law suite provides a large rec room, wet bar, expansive patio, kitchenette, bedroom, and a 4-piece bathroom, making it ideal for multi-generational living. The second-floor laundry room adds extra convenience. The estate is equipped with a16,000-watt natural gas generator, two AC systems, two furnaces, and an owned hot water tank, ensuring year-round comfort. The unfinished basement presents limitless potential, allowing the buyer to customize the space to their vision. Situated in a prime natural setting, a footpath leads directly to Rouge Beach, while Rouge National Park and Petticoat Creek Park are just steps away, offering the perfect blend of tranquility and outdoor adventure. This home is more than just a residence-it's a statement, a true trophy property that embodies prestige, elegance, and lifestyle. A must-see, this one-of-a-kind estate offers an unparalleled blend of historic charm, quality craftsmanship, and modern conveniences - all in a serene yet accessible location. (id:61476)
12 Vanessa Place
Whitby, Ontario
Don't Miss Your Chance To Get Into A Detached Home In A Prime Whitby Location! Nestled On A Quiet, Family-Friendly Court In One Of Whitby's Most Desirable Neighbourhoods, This Charming 3-Bedroom, 2-Bathroom Detached Home Offers The Perfect Blend Of Comfort, Functionality, And Curb Appeal. Step Inside To A Bright Main Floor Featuring Hardwood Flooring And Seamless Flow Between The Living And Dining Areas - Ideal For Both Everyday Living And Entertaining. The Large Kitchen Has Tons Of Cabinet Space And An Eat In Area. Walk Out From The Main Level To An Elevated Deck Overlooking A Fully Fenced Backyard, Perfect For Morning Coffee Or Evening Barbecues. Downstairs, The Finished Walkout Basement Offers Incredible Versatility - Use It As A Family Room, Home Office, Gym, Or Guest Space. With Direct Access To The Backyard, It's A Bright And Functional Extension Of The Home. Located Close To Excellent Schools, Parks, Shopping, And Transit, This Is A Fantastic Opportunity For Families, Professionals, Or Investors Alike. (id:61476)


