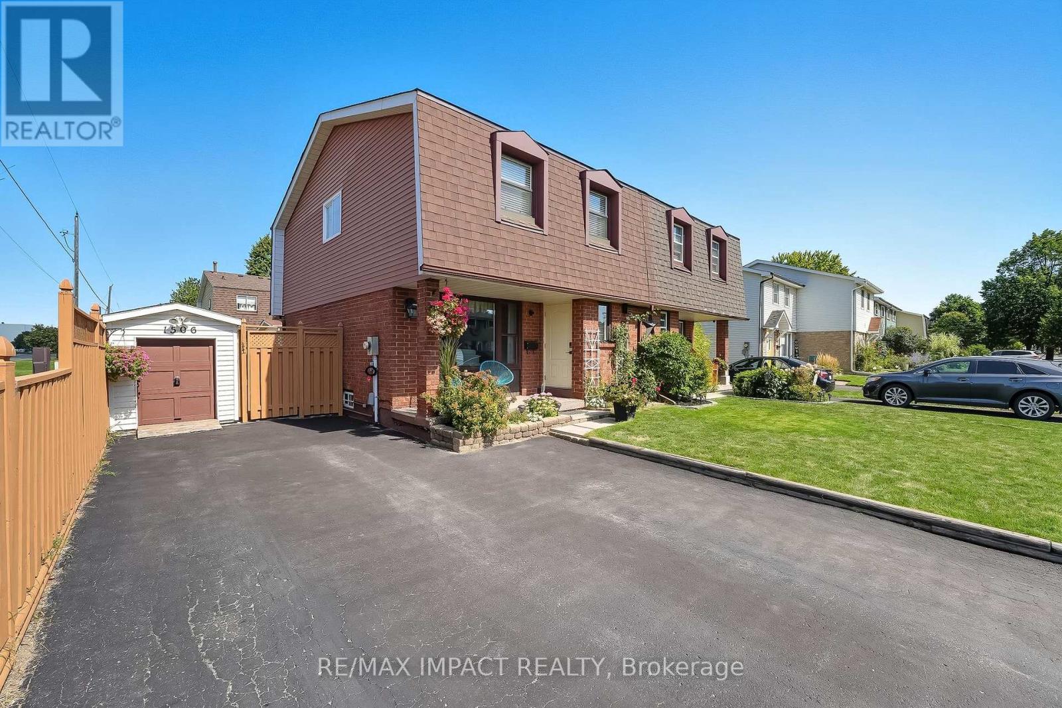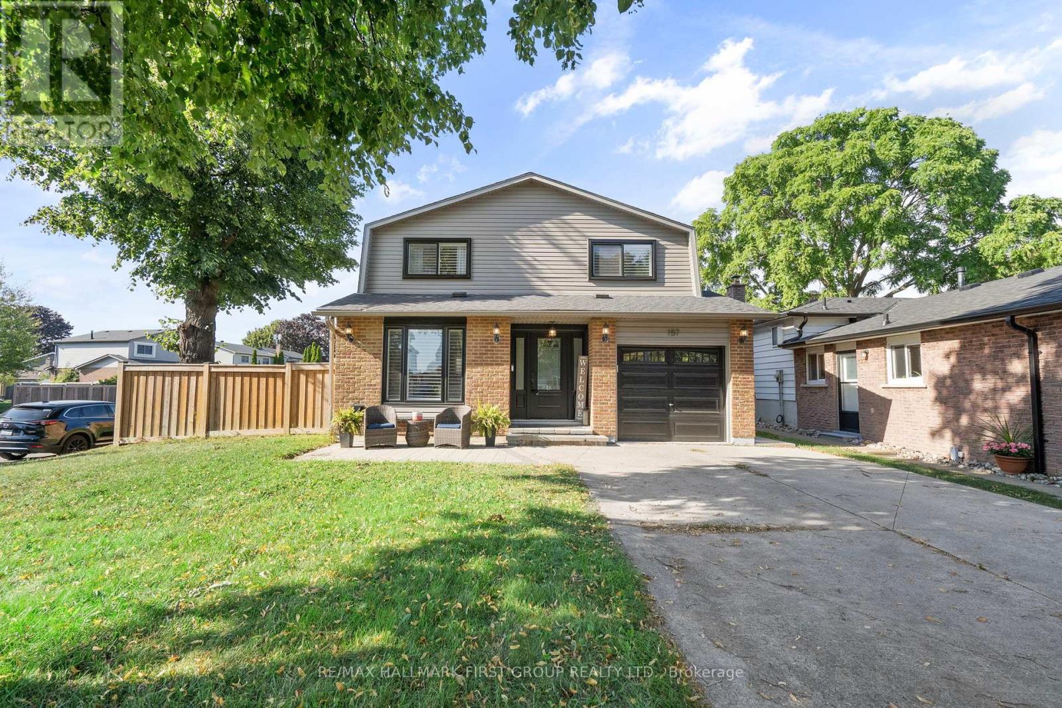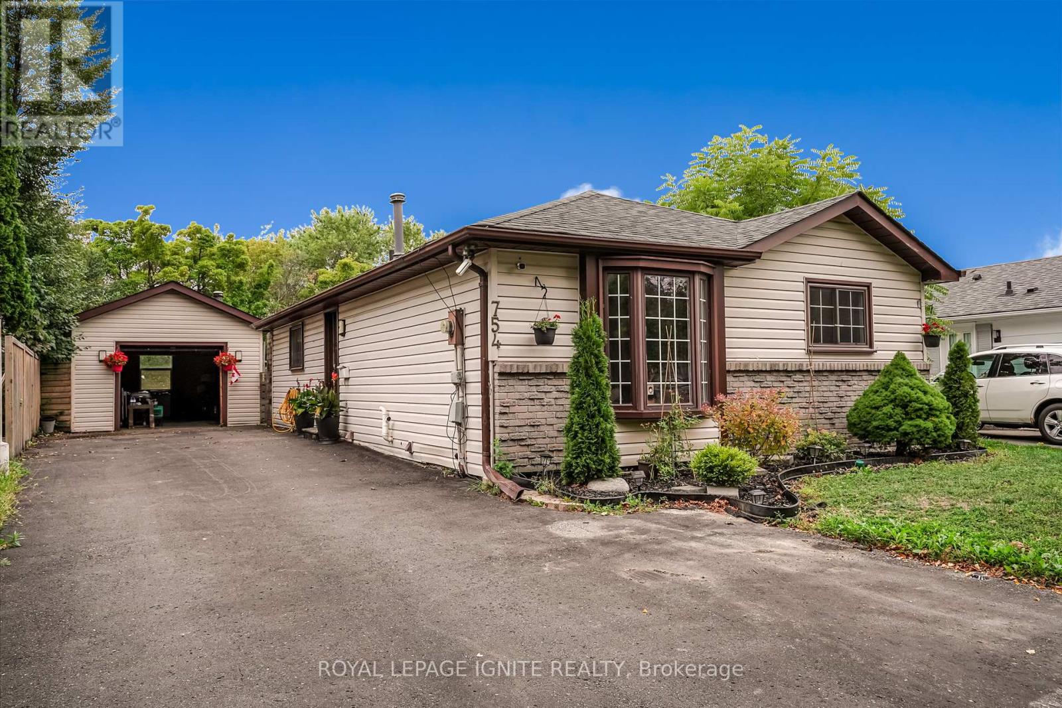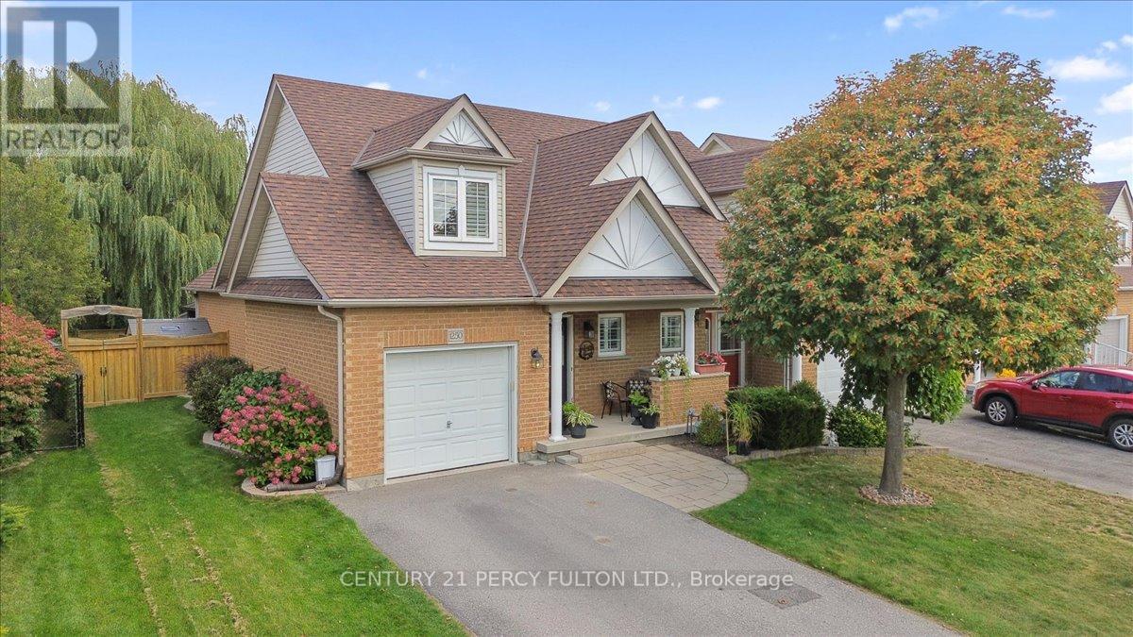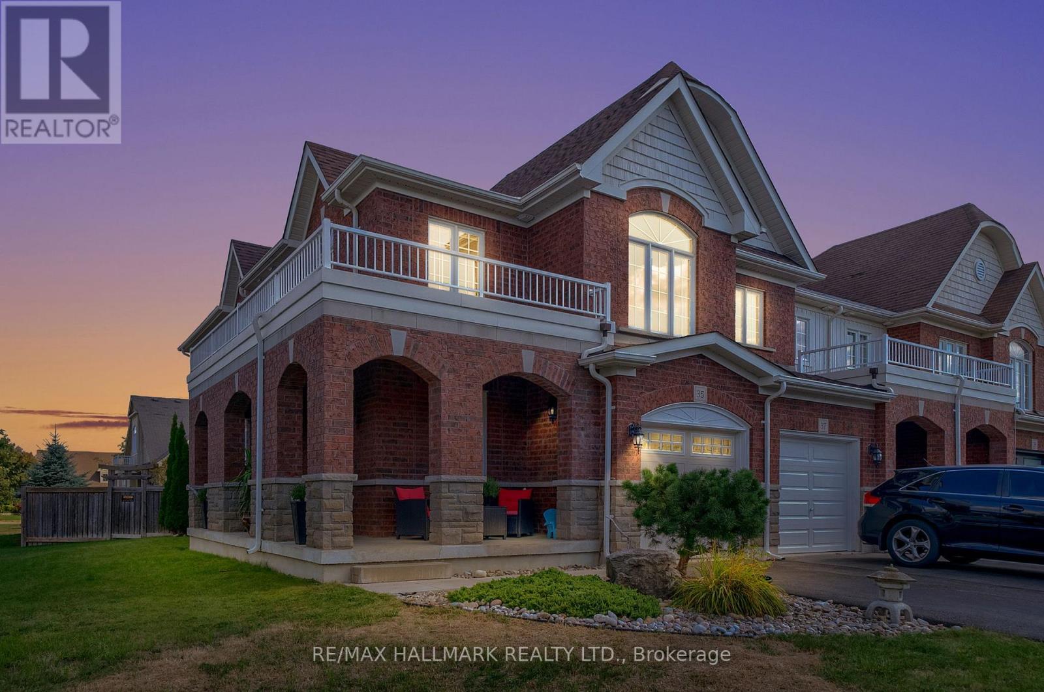1506 Fenelon Crescent
Oshawa, Ontario
Welcome to this beautifully maintained three-bedroom, two-bathroom semi-detached home, perfectly set on a quiet, family-friendly street just steps from lakefront trails, parks, schools, shopping, transit, and Highway 401. The bright and inviting main floor offers a seamless flow, with a spacious living and dining area that's ideal for both everyday living and entertaining. The kitchen overlooks the private, fully fenced backyard, with a covered deck, large shed, and well-kept gardens. Upstairs, three generous bedrooms are filled with natural light, creating a warm and comfortable retreat for the whole family. The finished basement adds valuable living space with a cozy recreation room with a custom built-in bar, a convenient two-piece bathroom, and a large laundry and storage area to keep everything organized. The private double driveway has room for five vehicles, leading to a well-built storage building. There is no sidewalk to maintain or to prevent vehicles from fitting. Thoughtfully landscaped and boasting wonderful curb appeal, this home has been lovingly cared for and is truly move-in ready. Combining charm, functionality, and an unbeatable location, it's the perfect opportunity to settle into a welcoming community. New shingles 2023, furnace and AC 2021. (id:61476)
1558 Scarlett Trail
Pickering, Ontario
Welcome to 1558 Scarlett Trail A Luxurious & Family-Friendly Mattamy Home in Pickering. Step into this stunning build by Mattamy Homes, where modern luxury meets everyday practicality.Bright, oversized windows and soaring 9-foot ceilings create an airy, open-concept main floor perfect for both family living and entertaining. The gourmet kitchen, complete with a large breakfast bar and stainless steel appliances, flows seamlessly into a spacious living room witha cozy fire place an ideal space for creating memories with loved ones. Upstairs, discover four generously sized bedrooms designed with comfort in mind. The primary suite features aspa-inspired ensuite and a walk-in closet, while the additional bedrooms are perfect for kids,guests, or a home office. Elegant finishes and modern flooring throughout give the home a polished, move-in-ready feel. Located just minutes from Highways 401, 407, 412, and Pickering GO Station, this home offers easy commuting while being close to parks, schools, and recreation making it a perfect choice for growing families and first-time buyers a like. At 1558 Scarlett Trail, youll find the rare blend of luxury, convenience, and community. Book your private showing today and make this exceptional home yours. (id:61476)
6 Ken Bromley Lane
Clarington, Ontario
Spacious 3-Bedroom Townhouse in Family Oriented Area***Kitchen Features All Stainless Steel Appliances w/ Breakfast Bar***Open Concept Living & Dining Rooms***Walkout to Deck & Private Fenced Backyard that Faces West - Ideal For Natural Sunlight***Large Primary Bedroom w/ 4pc Semi-Ensuite & Walk-in Closet***Brand New Hardwood Floor Throughout 2nd Floor***No Carpet in This House***Steps Away from Neighbourhood Playground***Unfinished Basement Awaiting Your Personal Touch***Walking Distance to Grocery, Restaurants & Shopping*** (id:61476)
157 Michael Boulevard
Whitby, Ontario
Beautiful family home in a fantastic, family-friendly neighbourhood close to great schools with a resort-style backyard featuring an inground pool. Turnkey and move-in ready: open-concept main floor with pot lights and a modern kitchen with upgraded cabinetry, quartz countertops, brand-new stainless-steel appliances, and a pantry. A sliding door opens to the inground pool and extensive interlocking across the large backyard, perfect for entertaining. The lower level was renovated in 2018 and includes a 3-pc bath. California shutters and pot lights throughout. This home is a must see! ** Hot water tank is owned (2024), Inground pool & equipment (2024) interlocking (2024), Kitchen (2018), Bathrooms (2018), Basement (2018), Windows (2016), Fence (2023), Some shingles were replaced in 2024 (id:61476)
94 - 960 Glen Street
Oshawa, Ontario
Discover this well-maintained home offering incredible value in one of Oshawa's most welcoming neighborhoods. Bright, spacious, and move-in ready, this property is ideal for first-time buyers, downsizers, or investors looking for a great opportunity. Step inside to find a functional layout with a sun-filled living space, with updated stainless steel kitchen appliances, and plenty of cabinet space with ample storage, with spacious comfortable bedrooms which are designed for everyday living. The private outdoor area is perfect for summer barbecues, gardening and backyard entertaining socials, while the outdoor pool and children's playground located in the complex is a great way to simply relax after a long day. Its conveniently located near schools, grocery stores, restaurants, and shopping centers; yet minutes from Lakeview Park, Oshawa Creek, and the Waterfront Trail making it perfect for walking, cycling, and enjoying the outdoors. With quick easy access to Highway 401 and excellent public transit connections to GO Transit and Durham Region Transit, your daily commute becomes more efficient. Whether you're starting a new chapter or looking to invest, 94- 960 Glen Street offers a fantastic lifestyle with everything you need close by. (id:61476)
1518 Woodruff Crescent
Pickering, Ontario
Welcome to this beautifully updated walk-out detached home in Pickering's highly sought-after Amberlea neighborhood. Featuring 3 spacious bedrooms and 4 bathrooms, this home offers a functional layout filled with natural light. The main floor boasts a newer kitchen, a bright Great Room with a skylight, and a dining area with a walkout to a raised deck perfect for relaxing or entertaining. Pride of ownership is evident with numerous upgrades: hardwood flooring throughout (2011),windows (2019), California shutters (2020), washer & dryer (2021), furnace & hot water tank(2015), and interlocking (2013). The home has been freshly painted throughout, including doors and baseboards, with newly installed basement drop down ceiling tiles. Conveniently located near schools, shopping, restaurants, and with easy access to major highways. Offering parking for 3 cars (excluding boulevard/city lands). A wonderful family home in a prime location, this one is for you! (id:61476)
754 Downview Crescent
Oshawa, Ontario
This stylish 2-bedroom residence, once a 3-bedroom, combines comfort, function, and upscale design. Bright, open interiors are enhanced by wide-plank hardwood floors and expansive windows framing serene views of the private backyard. The primary suite offers a boutique style feel with a customized closet and built-in vanity. A gourmet kitchen sits at the heart of the home, showcasing a large granite island, stainless steel appliances, and a gas range perfect for cooking enthusiasts. The fully finished lower level is a destination in itself, featuring a sleek double-sided fireplace that creates ambiance for both the home theatre and bar lounge. A third bedroom and a full bath make this level ideal for overnight guests or extended family. Outdoors, the detached garage has been transformed into a year-round retreat with its own wood stove perfect for hobbies, entertaining, or unwinding. With the potential to easily return to a 3-bedroom layout, this property offers impressive flexibility along with a lifestyle of elegance and entertainment. (id:61476)
55 Montana Crescent
Whitby, Ontario
Nestled on one of Brooklin's most desirable streets, just a 15-minute walk to downtown, this Tribute Homes Executive Bungalow offers a lifestyle as refined as it is inviting. From the moment you enter, soaring 10 ceilings, crown mouldings, pot lights and hardwood floors create a sense of warmth and sophistication. At the heart of the home lies the chefs kitchen, where a large island, stone counters, gas range and custom cabinetry inspire both everyday meals and effortless entertaining. Flowing seamlessly into the family room with its cozy gas fireplace and backyard views, its the perfect space to gather with family and friends. Just beyond, step out to your private oasis-lush landscaping, professional irrigation and lighting, a powered shed, Hydropool hot tub & Natural gas Napoleon BBQ all combine to make the backyard a retreat you'll never want to leave. The main floor is designed for both elegance and function, featuring a formal dining room with a coffered ceiling, convenient laundry with garage access, a powder room, and three beautifully designed bedrooms, two with ensuites, including a serene primary retreat complete with spa-like bath and walk-in closet. Downstairs, the finished basement expands the living space with a generous rec room, second gas fireplace, additional bedroom, 3-piece bath, workshop, walk-in closet and extensive storage, ensuring room for every need. A two-car garage with new Clopay doors and inside entry adds the finishing touch. Enjoy easy access to downtown Brooklin, the community centre, library, schools, parks, and minutes to shopping, Hwy 407/412 and the brand new Whitby Sports Complex (opening soon)! More than a home - it's where everyday moments become lasting memories. (id:61476)
24 Angus Drive
Ajax, Ontario
Bright and Meticulously Maintained Home in Central Ajax. This beautifully cared-for home offers an excellent opportunity for young families, couples, or anyone seeking a move-in-ready home in a desirable Ajax neighbourhood. Known for its charm and functional layout, this beautiful 3-bedroom home provides a warm and inviting atmosphere with many desirable features. From the moment you walk through the front door, you will notice the main floor features an open-concept design that seamlessly connects the living, dining, and sunroom areas, ideal for both daily living and entertaining. The kitchen offers ample counter and cabinet space, making meal preparation a breeze. A rare walk-out to the side yard from the kitchen allows for barbecues and outdoor enjoyment. Engineered hardwood floors in the living/dining/sunroom add to the elegance and durability. The sunroom is equipped with a heat pump, electrical outlets, and lighting, which provides a versatile space for relaxation or enjoyment all year long. Walk out from your beautiful sunroom to your sunny backyard, which is ideal for gardening, summer gatherings, or simply relaxing! Upstairs, there are three bright bedrooms and a well-appointed 4-piece bathroom, with ample natural light filling the space. The lower level offers additional living space, perfect for family movie nights, a home workspace, or extra recreational space. move-in-ready home combines practical living with style and convenience in a prime Ajax location. Desirable location situated just minutes from all of your everyday amenities like schools, the library, community centres, grocery stores, Costco, Lifetime Fitness, and so much more! Easy access to the Hwy 401 & the GO Station. (id:61476)
1250 Ormond Drive
Oshawa, Ontario
THIS END UNIT BUNGALOFT IS LIKE A SEMI DETACHED! A RARE FIND IN THIS MARKET! LOCATED IN A FAMILY FRIENDLY NEIGHBOURHOOD IN NORTH OSHAWA. GREAT CURB APPEAL WITH NICELY LANDSCAPED YARD AND PRIVATE BACKYARD. PRIMARY BEDROOM ON THE MAIN WITH 4 PC ENSUITE. UPGRADED MODERN KITCHEN. WALK-OUT TO A PRIVATE DECK ENHANCED WITH ITS OWN GAZEBO. WALK AROUND THE YARD IN COMFORT WITH INTERLOCK WALKWAYS. UPPER BEDROOM INCLUDES A NOOK PERFECT FOR STUDY OR OFFICE. BASEMENT WILL SURPRISE ANYONE WITH ITS SIZE, COMFORT, AND EXTRA ACCOMODATION WITH 3 PC WASHROOM. CLOSE TO ALL SHOPPING INCLUDING COSTCO, RESTAURANTS, MEDICAL FACILITIES, SCHOOLS , PLAYGROUND. MINS AWAY FROM HIGHWAY 407 AND 401! Floor Plan Attached. (id:61476)
19 Driscoll Drive
Ajax, Ontario
Welcome to a home that truly brings comfort, independence, and peace of mind under one roof. This rare bungalow is designed with accessibility at its heart, featuring a private elevator with direct access from the garage into the home and down to the walk-out basement, making every level easy to reach. 3,974 total home square footage. On the main floor, wide doors and wide hallways bring bright, open living spaces create a seamless flow with 9 foot ceilings. The large kitchen is the hub of the home with granite countertops, ideal for everyday living and entertaining. The primary suite is a retreat of its own, thoughtfully designed with a fully wheelchair-accessible washroom complete with a roll-in shower and accessible sink, plus a separate 4-piece ensuite with a large jetted soaker tub, his-and-her closets, and a private walk-out to the deck overlooking the pond. With three bedrooms on this level, theres plenty of room for family or guests.The walk-out basement is set up to function as its own private apartment, adding incredible versatility to the home. It offers a full kitchen, spacious bedroom, 3-piece washroom, its own laundry room, large above-grade windows, and a separate entrance. Whether used as an extension of the main living space or as an independent dwelling, it provides flexibility for multi-generational living or private accommodations.Outside, the premium lot backs onto a peaceful pond with no rear neighbours, offering rare privacy and a natural backdrop where you can relax and recharge.This is more than just a house. It is a home that blends accessibility, comfort, and independence in a way that is truly hard to find. Roof replaced September 2024. (id:61476)
35 Westover Drive
Clarington, Ontario
Discover a rare blend of comfort, space, and future potential in this freehold end unit townhouse in the heart of Bowmanville. With 1,890 square feet of thoughtfully designed living space, this home is ideal for those who appreciate finer features without sacrificing room to grow. Each bedroom has its own walk in closet, providing effortless organization and privacy. The primary suite is a retreat with a generous four piece ensuite, where days begin and end with calm and style. Two additional bedrooms are equally spacious, perfect for children, guests, or versatile living arrangements. Adding to the homes versatility is an open office space on the second floor. Bright and adaptable, it is the perfect spot for a home office, a study area, or a creative nook tailored to your lifestyle.The main living area is filled with natural light, offering a layout that balances gatherings with daily life. A garage plus two additional parking spots provide convenience for multiple vehicles. The unfinished basement offers storage today and the chance to create the space you need, whether a media room, gym, play area, or workshop. Step outside to a backyard sanctuary designed for relaxation and connection. From barbecues to quiet evenings surrounded by greenery, this outdoor retreat offers privacy and calm. The end unit location enhances the setting with more light, more privacy, and a greater sense of openness.This home is situated in a desirable neighbourhood surrounded by excellent schools including Knox Christian, Durham Christian High, St. Stephen , Charles Bowman Public School. With family friendly streets, nearby Bons park, and everyday conveniences within reach, the location offers balance and ease.This townhouse invites you to embrace a life where space matters, comfort counts, and potential is yours to shape. With natural flow between rooms, generous closets, a dedicated office space, and a backyard retreat, it is more than a home, it is a place to thrive. (id:61476)


