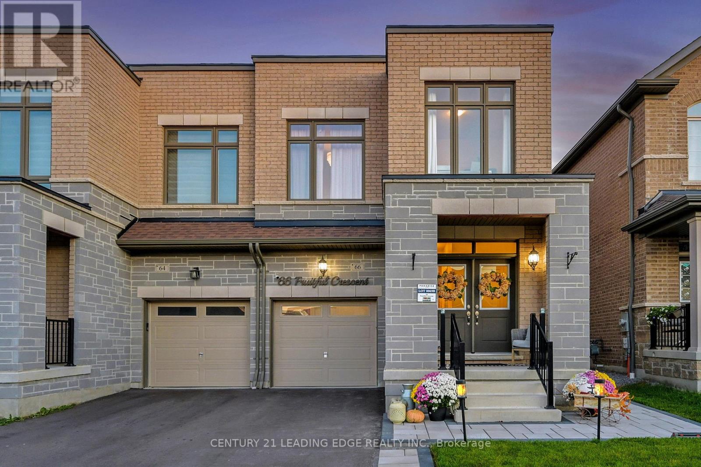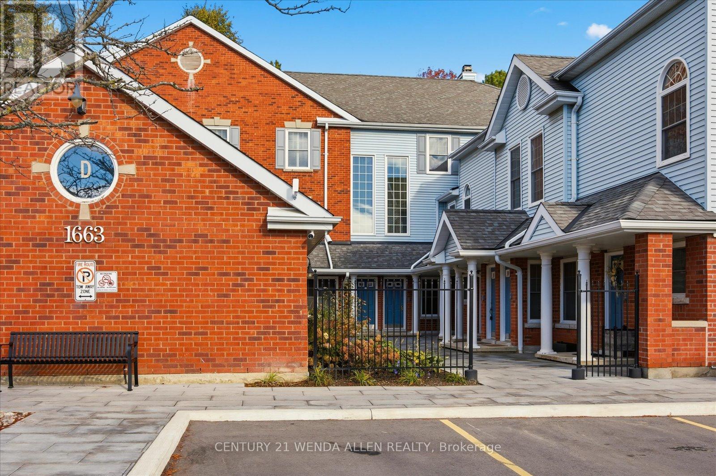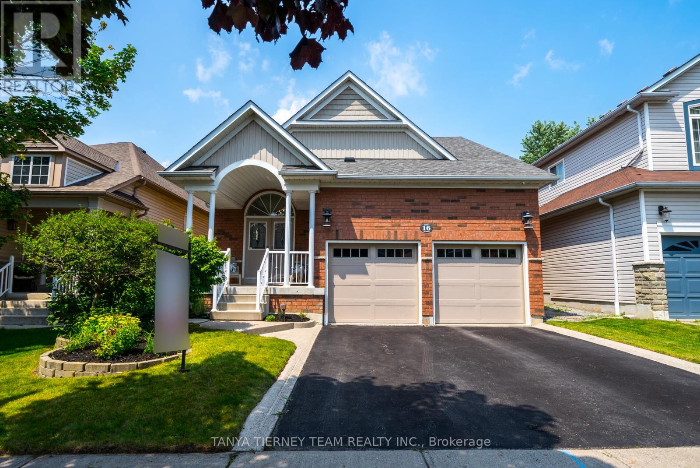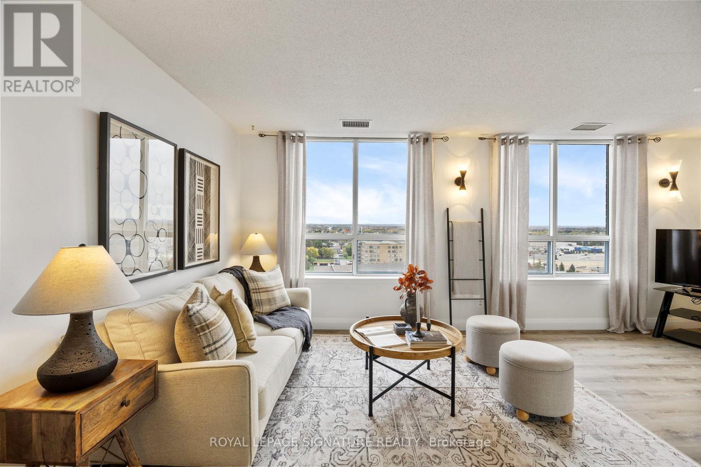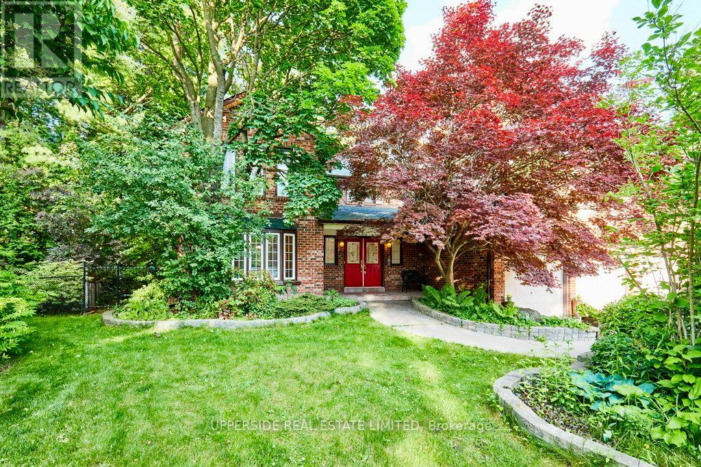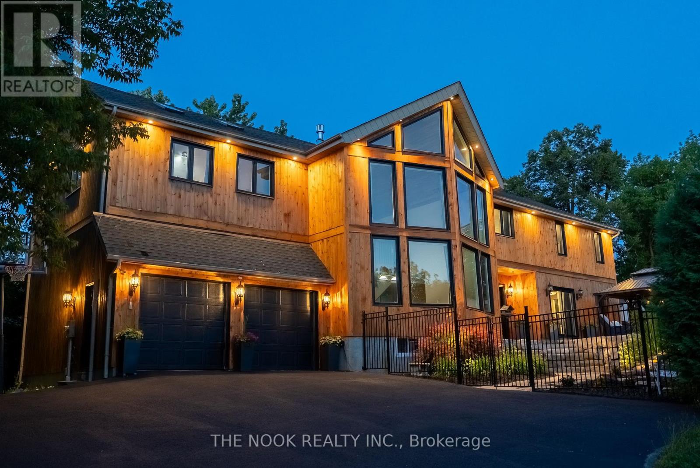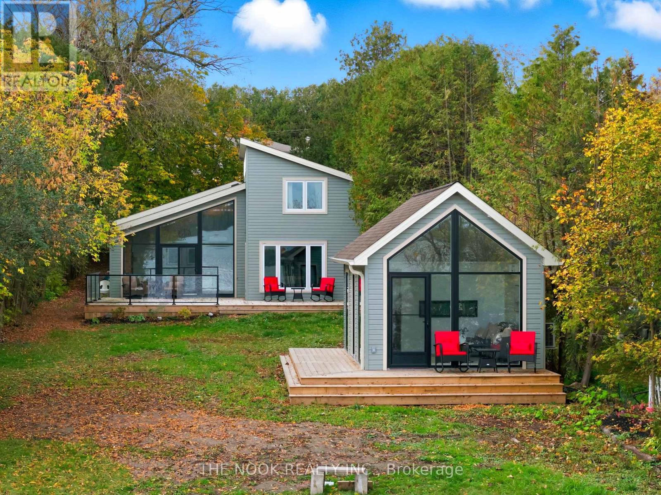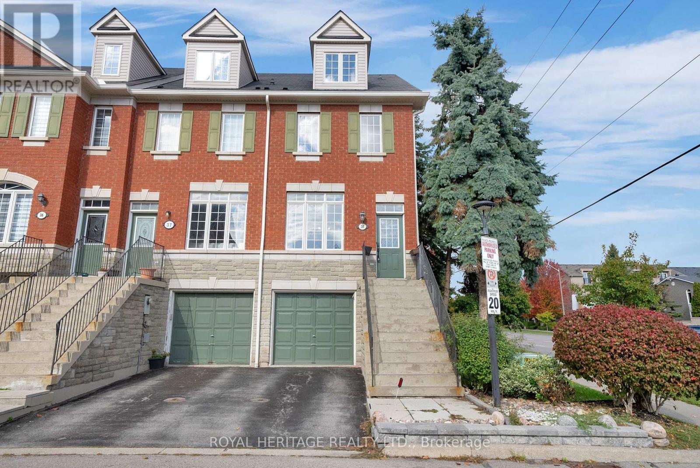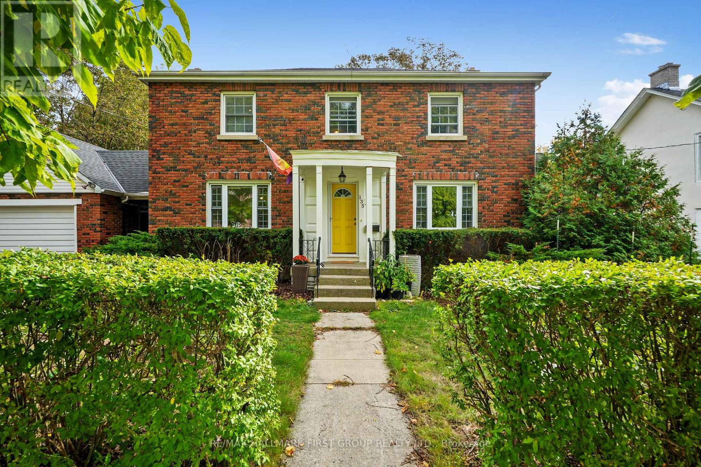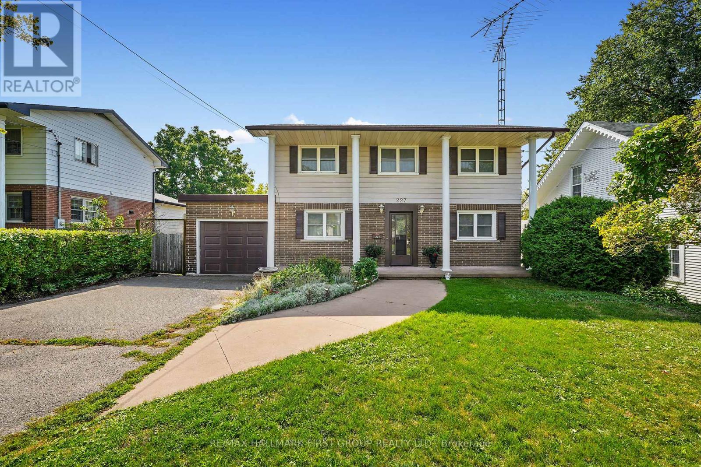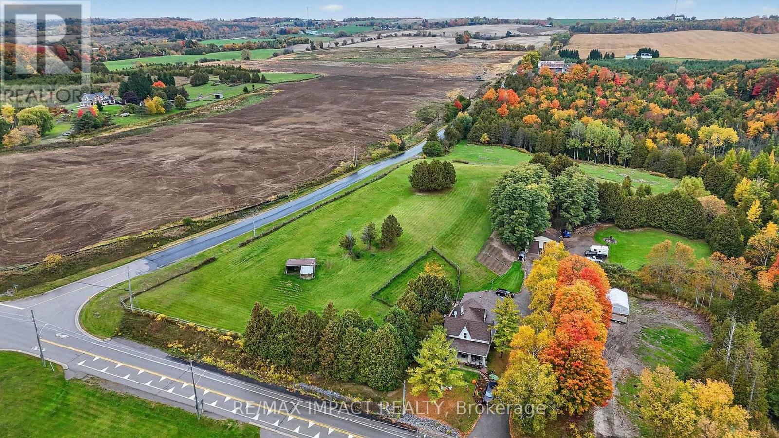66 Fruitful Crescent
Whitby, Ontario
Welcome to 66 Fruitful Crescent - Where Luxury Meets Lifestyle! Step into sophistication at this exquisitely upgraded semi-detached masterpiece by Paradise Developments. Nestled in one of the area's most sought-after new communities, this sun-drenched 4-bedroom, 3-bath residence is the epitome of refined suburban living. From the moment you enter, you're greeted by 10-foot ceilings, designer light fixtures and rich hardwood floors that flow seamlessly throughout the main level. The heart of the home, you may ask? A show-stopping chef's kitchen featuring gleaming granite countertops, premium stainless steel appliances and an oversized island perfect for entertaining in style. The elegant living room, anchored by a statement fireplace, invites cozy evenings and elevated gatherings. Upstairs, discover four spacious bedrooms, each with their own closets and two spa-inspired bathrooms that exude comfort and class. The fully finished basement is an entertainer's dream - complete with a chic custom bar, versatile recreational/lounge space, a separate room perfect for a home office and generous storage options. Upgrades include: Finished Basement, Front/Backyard Interlocking and Fence (1 year) Upgraded Kitchen, Backsplash, Upper Ceilings Cabinets, B/I mudroom Cabinets, Moulding, Upgraded Flooring, Pebble Floor in Primary Shower (3 years), Outside, your private yard awaits - offering the perfect backdrop for summer soirees or serene mornings. A private garage and extended driveway accommodate up to three vehicles, effortlessly blending practicality with prestige. Ideally located near lush parks, splash pads, schools and premier shopping, with quick access to Highways 401, 407, and 412, this home offers the perfect blend of luxury and convenience. (id:61476)
D16 - 1663 Nash Road
Clarington, Ontario
NEW FRIDGE,NEW STOVE,NEW CARPET,JUST PAINTED. (id:61476)
16 Cody Avenue
Whitby, Ontario
Welcome to this stunning 3+1 bedroom Meadowcrest Model by Melody Homes! This all-brick family home offers a bright and inviting foyer with soaring 11-ft ceilings leading to the sun-filled formal living and dining rooms, both finished with gleaming hardwood floors including stairs with wrought iron spindles. The open-concept design continues into the updated (2024) kitchen, featuring a stylish custom backsplash, abundant counter and cabinet space, ceramic floors, and a generous breakfast area with walk-out to the fully fenced backyard-complete with lush gardens and a handy storage shed. The fully finished basement provides plenty of room to grow, showcasing large above-grade windows, pot lighting, a cozy gas fireplace, a 2-pc bath, games room with recently re-covered pool table, playroom, office with french doors, and ample storage space. Upstairs, the spacious primary retreat offers a spa-like 4-pc ensuite with soaker tub and his-and-hers closets. The updated main bath includes heated floors for added comfort. Pride of ownership is evident throughout! Ideally located steps from top-rated schools, parks, downtown Brooklin shops, and offering quick 407/412 access for easy commuting! (id:61476)
Ph6 - 1625 Pickering Parkway
Pickering, Ontario
Don't Miss This Rare Opportunity to Own This Exceptional Brockstone Penthouse! Fully renovated in 2025, this stunning penthouse suite offers 771 sq ft of luxurious living space - the largest one-bedroom plus den layout in the building. Featuring two bathrooms, two parking spaces, and a locker, this suite showcases breathtaking northeast views with gorgeous sunrises and abundant natural light. Truly Turnkey Perfection! Brand new open-concept kitchen boasts sleek cabinetry, quartz countertops, stainless steel appliances (2025), a stylish backsplash and modern finishes. The spacious primary bedroom includes a walk-through with his and hers closets and direct access to a beautifully renovated 4-piece semi-ensuite. The bright den is ideal for working from home and offers access to the covered balcony, perfect for enjoying morning coffee or quiet evenings. Luxury vinyl plank flooring flows throughout. This move-in-ready penthouse gem combines luxury, convenience, and lifestyle - perfect for first-time buyers, professionals, or downsizers alike.The all-inclusive $661.39/month maintenance fee covers heat, hydro, water, air conditioning, parking, locker, common elements, and building insurance for truly worry-free living. Ideally located steps to Shops At Pickering City Centre, restaurants, parks, library, recreation centre and offering quick access to Hwy 401, Pickering GO Station, and the exciting new Pickering Casino & Arena District. Families will appreciate proximity to top-rated schools, parks, as well as Lake Ontario waterfront beach and trails, the marina, fantastic shops and restaurants at the south end of Liverpool. (id:61476)
1201 Abbey Road
Pickering, Ontario
Welcome to the Enclaves of Mapleridge. Your Private Retreat in the Heart of Liverpool, Pickering. This stunning custom-built home is tucked away on a quiet cul-de-sac and sits on a premium pie-shaped lot (66x148x194), nearly half an acre with no rear neighbours and over 5,000 sq ft of finished living space. Step into a grand foyer with soaring ceilings and flow through sun-filled, oversized rooms. The gourmet chefs kitchen is perfect for hosting, while the elegant spiral staircase leads to 4 spacious bedrooms. The primary suite features double-door entry, bay window with forest views, custom cabinetry, and a luxurious ensuite with soaker tub, bidet, double vanity, walk-in shower, and dressing area. Enjoy your own resort-style backyard oasis with manicured gardens, tranquil pond with waterfall and fountains, and a heated saltwater inground pool. The finished basement includes a separate entrance, high ceilings, 1 bedroom (space for more), oak bar, and 10-person sauna. Extra highlights: 3-car garage+6 parking on driveway, 2 sunrooms, home office, heated ceramic floors, built-in safe, custom cabinetry throughout, sprinkler system, pool equipment room, 200 amps+separate sauna panel, high-performance basement drainage, cold & storage rooms. Close to Top public & private schools, GO Train, 401/407, trails, tennis courts & shopping. This is more than a home, it's a lifestyle in one of Pickering's most desirable communities *Check out the virtual tour* (id:61476)
151 Carman Road
Brighton, Ontario
Nestled on 8.3 acres of peaceful countryside just five minutes from Highway 401, this custom-built home offers a rare blend of privacy, nature, and convenience. Surrounded by mature trees, it provides a tranquil retreat where you can enjoy the peacefulness of rural living without sacrificing easy access to town amenities and commuter routes. Built in 2003, this solid all-brick raised bungalow reflects craftsmanship and care in every detail. The main living area welcomes you with a cathedral ceiling, expansive windows framing panoramic views, and a striking beech wood accent wall sourced from the property itself. A mix of hickory, white ash, and oak hardwood flooring from the property adds warmth and character. The bright, spacious kitchen offers generous countertop and cupboard space ideal for everyday living or entertaining. The primary bedroom features locally-sourced black cherry hardwood flooring, a walk-in closet, and an ensuite featuring in-floor heating; walkout access to a cedar deck overlooks the beautiful natural surroundings. The lower level offers a cozy recreation room complete with wood stove, two huge additional bedrooms (one with an ensuite), a cold room, and a walkout to the back garden and wood shed. A major bonus is the impressive 40 ft by 60 ft outbuilding complete with a heated, insulated workshop, a two-car garage designed for storage, large vehicles, boats, or trailers, and further space upstairs. With 60 Amp service and solid 12" on-centre joists, it's ideal for hobbyists or trades people. Heating is a combination of a boiler and radiant heating. Updates include oil tank (2019), roof architectural shingles (2022), primary room cedar deck (2024), air conditioner (2025). Adding further value, this property benefits from the transferable MicroFIT contract with Ontario Hydro generating approximately $10,000 per year for the next four years at $0.802/kWh, an exceptional opportunity for the next owner of this private, well-cared-for retreat. (id:61476)
27 Pine Street
Scugog, Ontario
Welcome to 27 Pine Street - a dreamy home by the lake with room for everyone! Nestled in the sought-after lakeside community of Caesarea, this exceptional home is just minutes from Port Perry & a short drive to Hwy 407, ideal for those who want a slower pace without sacrificing amenities. Boasting nearly 5000 sqft of finished living space, this home is perfect for large, blended, or multigenerational families. Inside, be captivated by soaring vaulted ceilings on both the main & upper levels w striking architectural details & a layout designed for everyday comfort & effortless entertaining. The main floor features a spacious home office (or potential 6th bedroom), laundry room & a bright & airy eat-in kitchen w island, gas range & ample storage space, perfect for family gatherings. The dining & living rooms off the kitchen provide inviting spaces for relaxing or gathering with guests. Make your way to the impressive great room, with its vaulted ceilings, professional pool table & custom wet bar, this space is perfect for entertaining. Upstairs, find an additional family room with cozy gas fireplace, offering the perfect spot for casual hangouts w friends. In addition, find 4 generous bedrooms, including the primary w a spa-like ensuite with a soaker tub & oversized w/i shower. The finished basement expands your living space further w a built in projector/home theatre, 3-piece bathroom, spacious bedroom & plenty of storage. Outside, the lush, landscaped backyard features a sparkling pool, tranquil waterfall, fire pit, & stunning sunset views over Lake Scugog. With lake access steps away, this is a dream location for boaters & water enthusiasts! Located in a community known for its charm and lakeside lifestyle, this home truly offers the best of both worlds! This is an extraordinary opportunity to live, work, and play by the lake blending peaceful, scenic living with the modern comforts close at hand. Don't miss your chance to own this one-of-a-kind property! (id:61476)
55 Honey's Beach Road
Scugog, Ontario
Lakefront Luxury on Lake Scugog. Welcome to your dream retreat on the shores of beautiful Lake Scugog! This fully renovated 3-bedroom, 2-bath waterfront home combines modern elegance with relaxed lakeside living. From the moment you step inside, you'll be captivated by the soaring ceilings, open-concept design, and sweeping water views that fill every room with natural light. Enjoy eastern exposure - perfect for watching breathtaking sunrises glisten across the lake - and spend your days on the spacious lakeside deck featuring glass railings that offer unobstructed views. The property includes a charming lakeside bunkie with vaulted windows, a cozy bedroom, and its own living area - ideal for guests, family, or quiet evenings by the water. Everything here is brand new, including all appliances, Interior and exterior finishes, and mechanicals. Modern fixtures and thoughtful design make this home both beautiful and efficient. Nestled in a friendly waterfront community just minutes to town, the Trading Post, shops, and restaurants - you'll love the perfect balance of tranquility and convenience. Move in, relax, and start living your best lake life - where every day feels like a getaway. Be sure to click on virtual tour and full list of updates and floor plans in the attachments. (id:61476)
38 - 1330 Altona Road
Pickering, Ontario
OPEN HOUSE Sunday Nov 9th 2-4 **RARE END UNIT** This Rarely offered end unit townhouse, is light and bright with lots of windows, 9' ceilings and a great layout! With many recent updates it's turnkey & move in ready, just unpack and enjoy! Centrally located in the convenient Rougemount Community with convenient access to shopping, restaurants, parks, schools, transit & other amenities all within minutes! You'll have peace of mind knowing that the high efficiency Furnace & AC units were both replaced in 2025 (owned NOT rented). Brand new back deck (Oct 2025). Updated Kitchen with quartz counters with waterfall edge, newer stainless steel appliances purchased within the last year, updated lighting and backsplash! The convenient second floor laundry room has a handy utility sink and Washer & Dryer are only approx.1 year old. Large 2nd & 3rd bedrooms both with double closets are located on the second level, you'll almost think they're the primary! They share a main bathroom with new quartz countertop. Durable laminate & updated lighting in all 3 bedrooms. The 3rd floor offers a private primary retreat with a spacious bedroom, large walk-in closet and updated 4pc bathroom with separate shower (updated modern tile) and soaker tub. The new custom quartz vanity countertop is a perfect fit! Walkout to your private balcony, it truly is a space to relax! The basement offers an open concept rec room with lots of storage and direct inside access from garage. Don't wait on this one, it won't last long! (id:61476)
135 Queen Street
Cobourg, Ontario
Just steps from Cobourg Beach and Victoria Park, this spacious family-friendly home perfectly combines modern design, classic charm, and an unbeatable location. The bright, carpet-free main level showcases a stunning open-concept layout with large windows at both ends, flooding the space with natural light. The inviting living room features an elegant fireplace with an ornate mantel. The updated kitchen offers a large island with sleek countertops, an undermounted sink, breakfast bar, stainless steel appliances, tile backsplash, ample cabinetry, and a coffee bar. The dining area shines with built-in cabinetry, detailed trim work on the stairs, and plenty of room for entertaining. A sunlit solarium extends your living space, blurring the lines between indoors and out, and creating a tranquil retreat to unwind. Upstairs, the serene primary suite offers a private ensuite, while three additional bedrooms and a full bath provide comfort for the whole family. The finished lower level adds even more versatility with a large rec room featuring crown moulding and recessed lighting, a bathroom, and a laundry room. Step outside to a fully fenced backyard designed for outdoor enjoyment. Surrounded by mature trees and lush gardens, it's a private haven perfect for summer barbecues, playtime, or quiet evenings under the stars. There's space to garden, entertain, or simply relax in your own green oasis. Enjoy the best of Cobourg living, steps from the beach, schools, parks, markets, and the incredible restaurants and shops of downtown. Don't miss this rare opportunity to own a home that blends old-world charm with modern comfort in one of Cobourg's most sought-after locations. (id:61476)
227 Queen Street
Cobourg, Ontario
Step into your dream family home steps from Lake Ontario and Cobourg's historic downtown. This expansive property blends charm, comfort, and functionality, offering everything you need for a vibrant family lifestyle. The main floor boasts a bright and inviting living room with wood floors and a large window that floods the space with natural light. Host unforgettable gatherings in the spacious dining room, ideal for family dinners or entertaining friends. The open-concept kitchen and family room are the heart of the home, featuring modern countertops, a stylish tile backsplash, stainless steel appliances, a built-in wine fridge, and even a desk nook for homework or meal prep. The adjoining family room with a cozy gas fireplace and walkout is perfect for unwinding. A convenient guest bathroom completes the level. Two charming staircases lead to the second floor, where you'll find a stunning primary bedroom suite with built-in cabinetry, a walk-in closet, a modern ensuite with a separate tub and shower, and a private sunroom for peaceful mornings. Four additional well-appointed bedrooms and a full bathroom ensure everyone has their own space. The lower level offers a versatile recreation room and workshop, with ample storage to keep things organized. Outside, the enclosed backyard is a private retreat with mature landscaping, green space, a patio area ideal for family pick-up basketball games, and a covered deck perfect for alfresco dining. Located moments from downtown amenities, schools, and parks, with easy access to Highway 401, this home offers the best of Cobourg living. (id:61476)
272 Raglan Road W
Oshawa, Ontario
Picturesque, Peaceful, Country Living just minutes from the 407. This Spacious two-story home sits on 13.67 Scenic Acres. Set Back from the road surrounded by mature trees. Owner currently rents the front 3 bedroom section of the house for $1,750/per month, tenant would like to stay, vacant possession is possible. Large primary rooms, one pellet stove, one wood stove. Have your in-laws live in the open concept 1 bedroom lower level area with separate entrance, property enjoys large open space with lean to shed where horses have resided. Workshop, metal sided, 31x30', fully insulated, heated, hydro, water. Loft on upper right side, two 10x14' overhead doors, ample parking, & access from both roads. Property has large areas of manicured lawns. Included; 2 propane furnaces 2021, two electric water heaters 2021, two air conditioner units 2021, fenced in dog run. Home roof is 2014. (id:61476)


