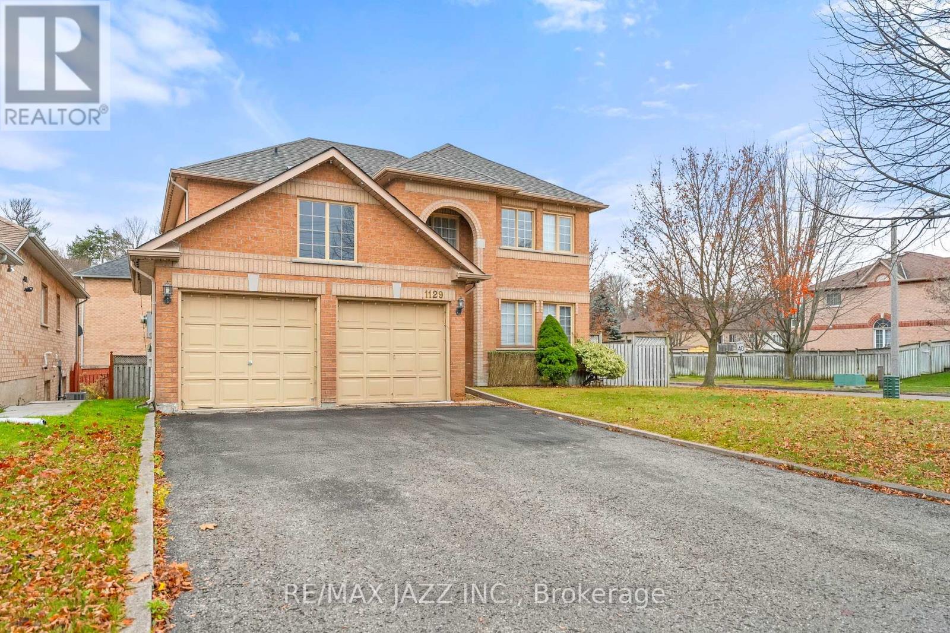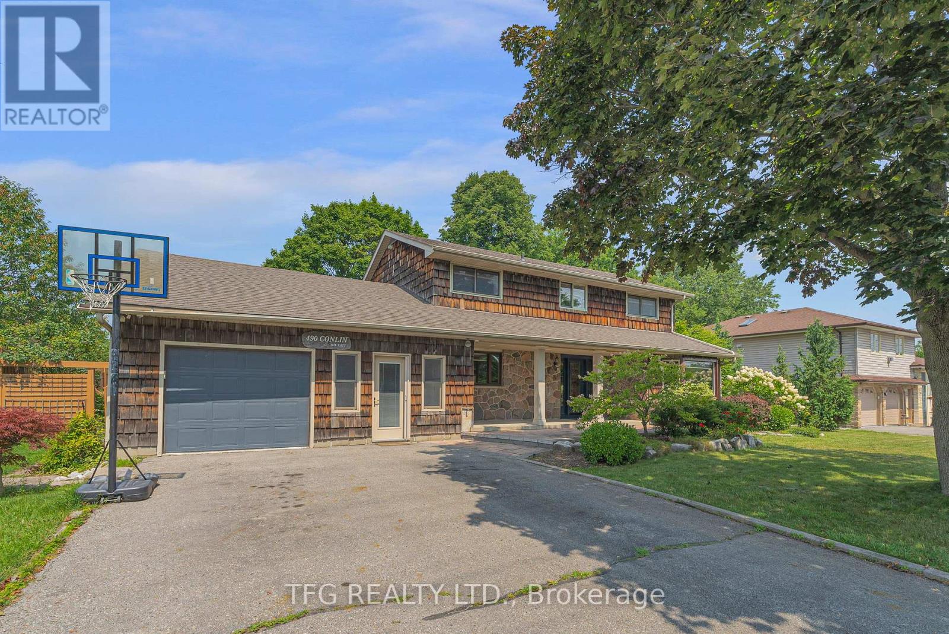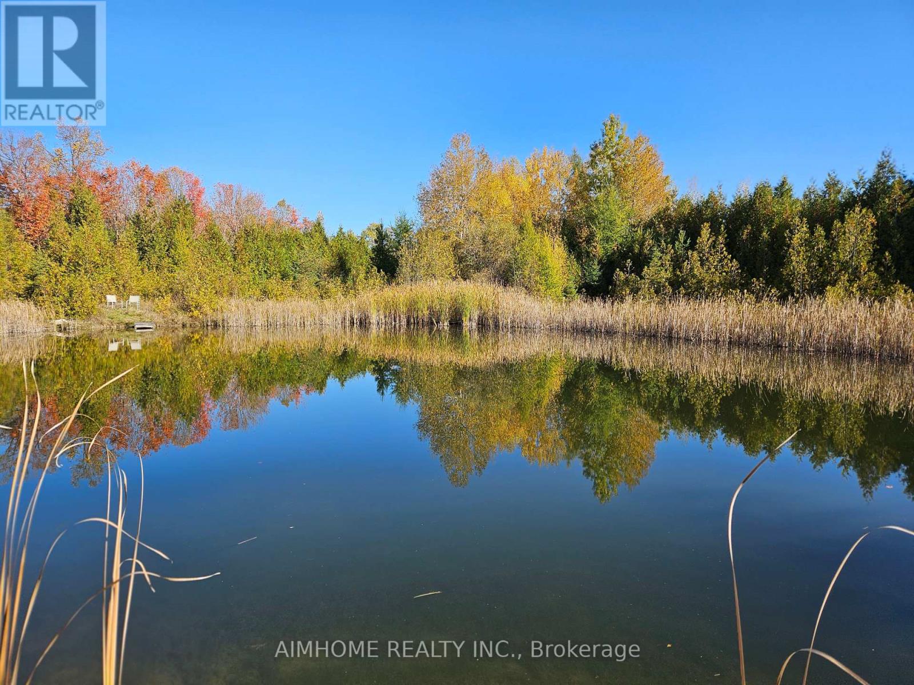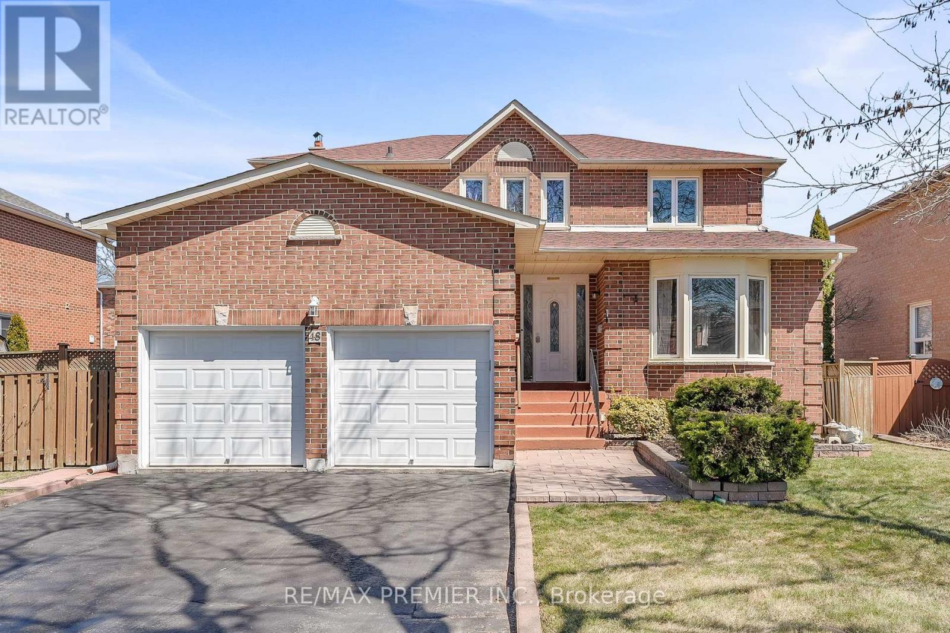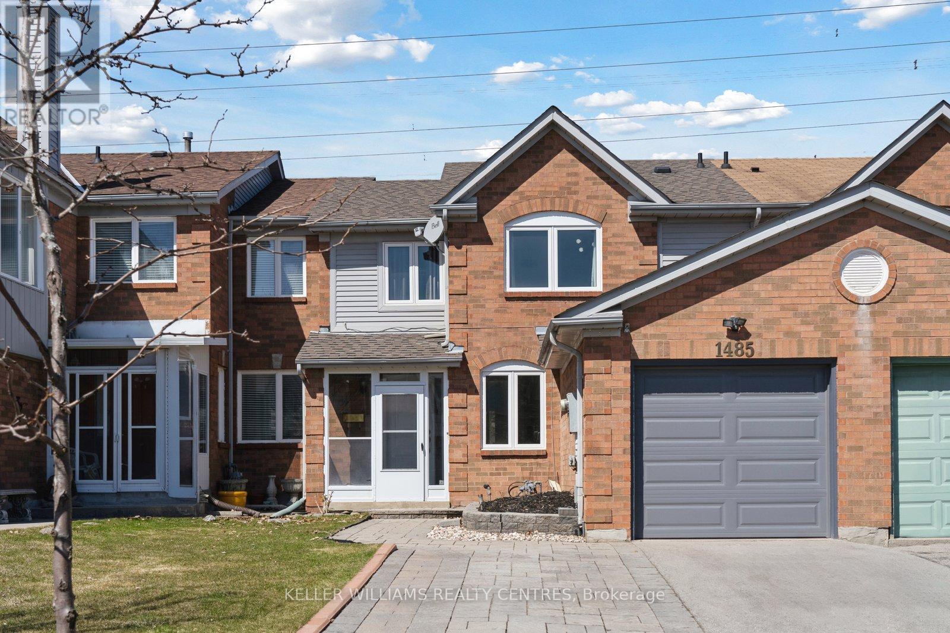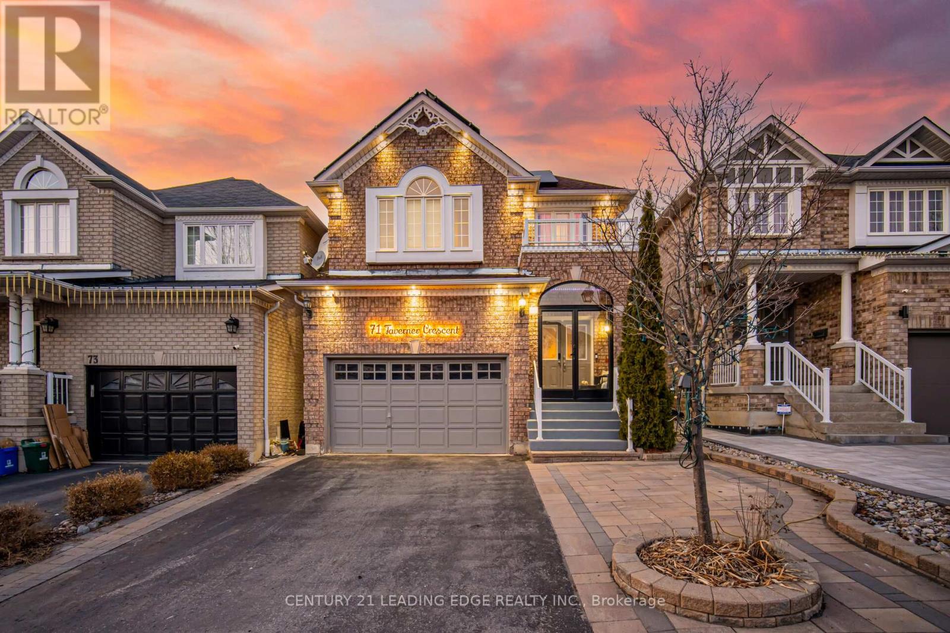26 Lipton Crescent
Whitby, Ontario
Stunning 4-bedroom, 2.5-bathroom home with picture perfect kitchen & backyard oasis! Situated on a premium 194 ft deep lot, this place has room to grow! Step inside the inviting bright entrance with new tiled flooring and luxury vinyl plank throughout the main level. Discover the brand-new custom kitchen featuring a sleek quartz waterfall island, perfect for entertaining, along with modern cabinetry, backsplash and high-end finishes with stainless steel appliances. The open concept layout is enhanced by updated light fixtures and pot lights with dimmers, allowing you to set the perfect ambiance. The interior has been freshly painted and features convenient main floor laundry with a gas dryer. The patio doors off the kitchen open up to your expansive backyard retreat, complete with a large deck and an above-ground pool perfect for summer gatherings and relaxation. Updates include newer roof & garage door (2022) driveway, composite front porch, interlock walkway, & pool liner (2020) and updated windows. Upstairs, you'll find four bedrooms, including a primary suite with a walk in closet and an ensuite bath. The finished lower level adds even more versatility to this fantastic home equipped with a bar, room for hosting and ample storage space. Plenty of parking in the double car garage and large driveway. Located in the sought after Pringle Creek neighborhood close to parks, top rated schools, and amenities. This home awaits its new owner that is ready to create lasting memories for years to come. (id:61476)
1493 Aldergrove Drive
Oshawa, Ontario
Nestled on a picturesque ravine lot, this beautiful home offers a serene and spacious 4 bedroom, 3 bathroom layout. The main floor features hardwood floors throughout, and a seamless walkout to a private backyard oasis. The bright kitchen is equipped with an island and offers an open-concept design, perfect for socializing and sharing meals.The living room is adorned with custom blinds and a modern gas fireplace, creating a cozy ambiance ideal for relaxation. The spacious family room and dining area are great for entertaining guests or hosting family gatherings. Head upstairs to the large primary bedroom, featuring a walk-in closet and a luxurious en-suite with a soaker tub and shower, providing the ultimate in comfort. Three additional large bedrooms offer ample space for the whole family. The walkout basement provides seamless access to the backyard and presents opportunities for a future in-law or rental suite, or additional living space for the family. This property combines natural beauty with modern convenience, making it perfect for those seeking a peaceful yet functional living space. Whether you're looking to entertain, relax, or enjoy nature, this stunning ravine lot property has everything you need. This home is ideally located, close to primary and secondary schools, public transit, restaurants, and shopping, offering a convenient lifestyle for families and professionals alike. The surrounding area provides easy access to community amenities, ensuring that all your needs are met without sacrificing the tranquility of your natural surroundings. (id:61476)
6 - 350 Lakebreeze Drive
Clarington, Ontario
Everything you've been waiting for! Absolutely spectacular, rarely offered, massive end unit bungalow in the prestigious lakeside community of The Port of Newcastle. 1660 sq ft on the main floor + a fabulous fully finished basement for those who love to entertain! Bright and inviting, thanks to the numerous windows that fill the space with natural light. Enter this sparkling 2+1 bedroom and den townhome and be captivated by the delightful spaciousness and upgrades! Solid surface countertops, renovated ensuite, hardwood floors, cathedral ceilings, 3 full baths, main floor laundry with direct access to the attached garage. Beautiful outdoor patios for dining and relaxing! Boasting a carefree lifestyle where outside maintenance is all included! 350 Lakebreeze is just steps from the exclusive Admiral's Club where clubhouse amenities such as an indoor pool; hot tub; sauna; gym; library; and party, rec, lounge and theatre rooms await! Live your best life amid waterfront trails, parks and the marina! This one is special! (id:61476)
93 Kilgannon Avenue
Clarington, Ontario
Welcome home to this gorgeous brick Halminen built backsplit in sought-after Courtice! Only 2.5km to the 401 for easy commuting, and with many parks in walking distance, this family friendly neighbourhood has it all! Walk in to the inviting foyer leading into a bright home office, perfect for working from home or a study spot for the kids. The bright and airy kitchen features lovely white cabinets, ample counter space and a large island. The open dining area with vaulted ceilings is an amazing spot for family dinners! And for the BBQ enthusiast there is a walk-out through sliding glass doors leading directly to the backyard and BBQ with natural gas hookup. On the upper level you will find 3 bedrooms with lovely large windows and closets, as well as a 4pc washroom. Just a few steps down from the kitchen is the huge living room, where there is definitely room for the whole family. The 4th bedroom and 3pc washroom are on this level as well. The lower basement level is fully finished with a 4pc washroom, and lovely independent custom walk-in closet room. The lower level would be great for multi-generational living space! The backyard features an above ground pool and patio area, all ready for you to enjoy this summer. You don't want to miss this gem! ** This is a linked property.** (id:61476)
1819 Grandview Street N
Oshawa, Ontario
This beautiful 4-bedroom bungaloft is nestled in a family-friendly neighborhood, just moments from major highways, offering the perfect combination of convenience and serenity! This property is ideal for buyers seeking comfort, functionality, and modern design. The main floor features two spacious bedrooms, including a master bedroom with an ensuite bathroom complete with a deep soaker tub and separate glass shower, as well as a second bedroom with its own ensuite bathroom perfect for aging buyers or multi-generational living. The heart of the home is the gourmet, open-concept kitchen, equipped with granite countertops and stainless-steel appliances, seamlessly flowing into the bright and airy great room with cathedral ceilings and a cozy gas fireplace. Beautiful hardwood floors and pot lights add to the elegant ambiance throughout the space. You'll love the main floor laundry with convenient garage access, as well as the two-piece powder room for guests. The double car garage offers a mezzanine for additional storage. Upstairs, you'll find two generously sized bedrooms that share a four-piece bathroom, offering privacy and comfort for family members or guests. The fully finished basement is a true bonus, providing ample space for entertainment or expansion, with room to create two additional rooms. Outside, all landscaping was completed in 2022, offering beautifully manicured outdoor spaces that blend seamlessly with the natural surroundings. Enjoy relaxing on your large backyard patio , ideal for entertaining or unwinding in the fresh air. With central air, stainless steel appliances, and ample parking (including a private 2-car driveway and built-in double-car garage), this home is move-in ready. Located near top-rated schools, natural areas, and beautiful streetscapes, this home offers a rare blend of comfort, convenience, and modern living. (id:61476)
165 Brookhouse Drive
Clarington, Ontario
Welcome to Your Dream Home in Newcastle! Nestled in one of the most sought-after locations in Newcastle, this stunning all-brick home sits on a desirable corner lot and boasts over 2,300 sqft of timeless elegance and modern functionality. Conveniently located within walking distance to downtown, schools, and parks, and just minutes from the 401, this property combines charm and convenience. The classic layout features a cozy living room and a formal dining room, flowing seamlessly into the chef-inspired kitchen, which showcases sleek soapstone countertops. The breakfast area overlooks the spacious family room, and a walkout from the breakfast area leads to a private deck, ideal for indoor-outdoor living. The home also offers a direct-access garage that leads to a well-equipped laundry room with durable Corian countertops. Upstairs, the luxurious master bedroom is complemented by a 4-piece ensuite and a walk-in closet, with three additional bedrooms and another 4-piece bathroom. The finished, soundproof basement is perfect for a home theater, playroom, or gym. The fully fenced backyard and double-car garage round out this perfect package. This home is truly move-in ready, offering the perfect blend of comfort, style, and practicality. Your forever home awaits! ** This is a linked property.** (id:61476)
1129 Gossamer Drive
Pickering, Ontario
Welcome Home to This All-Brick, 2-Storey Executive Home. Situated In A Lovely Community Tucked Away In A Quiet Cul-De-Sac In A High-Demand Pickering Location. Perfect For A Large Or An Extended Family! Beautiful Home, Ideal For A Multi-Generational Family W/ Great In-Law Potential. Warm & Inviting Kitchen with Walk Out To Deck, Spacious Open Concept Design Family Room With Large Windows, Overlooking The Picturesque Fully Fenced Backyard. Oversized Bedrooms, Primary with Large Ensuite Bath W/soaker tub, Separate Shower and Dual Closets. Main Floor Laundry With Access To Garage. Home Features 9-Ft Ceilings, Open Concept Floor Plans, Hardwood Floors. Fully Finished Basement W/ High Ceilings Perfect For The In Laws or Home Office or Gym. Situated On A Ravine/Pie Shaped Lot In A Court. Private Double Driveway W/ Double Car Garage For Ample Parking. Backing Onto A Ravine W/ Total Privacy. W/Greenspaces And Miles Of Trails Nearby. Exceptional Location Close To Schools, Parks, Access To The GO Train, Public Transit, Hwy 401/407 & Amenities. Quiet Family Friendly Court, Siding Onto A Large Park And Backing Onto A Conservation Area. (id:61476)
5 Mcnamara Court
Ajax, Ontario
This incredible 4,200 sq ft home truly has it all and is ideally located close to everything you need. Nestled on 1.9 acres of private estate property, this stunning residence features a 3-car garage and offers an exceptional blend of comfort, privacy, and modern convenience.With 5+ bedrooms and a thoughtful layout, the home includes a **main-floor primary bedroom** and multiple bedrooms on the upper level ideal for multigenerational living, growing families, or those seeking long-term functionality. The flexible floor plan allows the home to function beautifully as a two-storey with the added benefit of main-floor living.Hardwood floors span the main level, where a spacious, chef-inspired kitchen opens seamlessly to the great room and solarium. Step outside to an expansive patio featuring a dedicated dining area and outdoor fireplace, perfect for entertaining in every season.The impressive outdoor retreat includes a saltwater pool with ~12-foot depth, enhanced lighting, and rolling hills creating a true backyard oasis. A pool house with bar fridge and washroom, plus a cozy covered cabana, elevate the experience of refined outdoor living.This upscale retreat is a rare opportunity to own a luxurious home where elegance, practicality, and lifestyle come together in perfect harmony. (id:61476)
490 Conlin Road E
Oshawa, Ontario
Welcome to 490 Conlin in Oshawa! This incredibly unique executive property is also located on a very large 100x150 ft lot. Full cosmetic update in the last year, this is a large 2500 sq ft 4 bedroom home with an additional 2 bedrooms in the finished basement. Beautiful cedar shake exterior, oversized pool with a bath house and steam room/sauna. New custom kitchen, paint, wood stained baseboard. Tasteful renovated and timeless architecture. Ample parking in front and set far back from the street. converted garage space for home office use as well. R1A zoning but future severance or land assembly potential. Resort like backyard in a central location of the city allowing for excellent commuting options and access to all services. (id:61476)
67 Brennan Road
Ajax, Ontario
Bright and Spacious Detached Home Located In Family-Oriented Prestigious Neighborhood In Ajax, Brick Family Home On Oversized Private Yard! Great size bedrooms, Spend $$$ On Upgrades, Fully Renovated Kitchen With Quartz Countertop and Quartz Backsplash, Upgraded Main Flooring & Washrooms, Light fixture, Pot Lights, Fresh Painted , Family Room With Fireplace , Master With Walk-In Closet, Upgraded 4Pc Ensuite And Laminate Flooring, Finished Basement With Entertainment Room And Office/Den! Private Large Fenced Yard! Updated Furnace & A/C(2021), Windows And Roof, Newer carpet on the stairs , Pride Of Ownership!!!! Great Location Close to To All Amenities, Schools, Go Station, Costco, Groceries, Hwy 401,407, Park, Hospital, Shopping, Banks etc. Inclusions : S/S Fridge, S/S Gas Range, B/I Dishwasher, Microwave, Washer & Dryer, Wall-Mount Rangehood, Central Air Conditioner, Window Coverings, All Elf's, GDO, Backyard Shed. (id:61476)
968 Oklahoma Drive
Pickering, Ontario
Welcome To 968 Oklahoma Drive, A Rare All-Brick Bungalow In The Heart Of West Shore, Pickering! Owned By The Same Family For 25 Years, This Sun-Filled Home Is Just Seconds From The Water, Allowing You To Enjoy The Refreshing Lake Breeze Every Day. The Pride Of Ownership Is Evident Throughout, With Thoughtful Renovations And Meticulous Upkeep. The Home Features A Spacious Carport That Fits Two Cars And Comes With No Rental ItemsThe AC, Furnace, And Water Heater Are All Owned! A Separate Side Entrance Provides The Opportunity To Add An In-Law Suite In The Basement, Making This A Fantastic Option For Multi-Generational Living Or Future Rental Income.Recent Updates Include A New Driveway Base & Driveway (2019), Master Bedroom Closet Built-Ins (2021), New Bay Windows In The Dining & Living Room (2020), Family Room Windows (2021), Upstairs Bathroom Renovation (2016), And Downstairs Bathroom Renovation (2017).Surrounded By Nature, This Home Is Steps Away From Bruce Hanscombe Park, With Rotary Park Conservation Land To The South And Petticoat Creek Conservation Area Within Walking Distance.Located In A Highly Desirable Neighbourhood, This Home Is Close To Frenchman's Bay, Top-Rated Schools, Highway 401, GO Transit, And Local Shops. A Fantastic Choice For First-Time Home Buyers, Down-Sizers, Or A Retirement Couple Looking For A Peaceful Lakeside Community! A Rare Gem Offering Both Charm And Opportunity. Don't Miss Out On This Exceptional Property! (id:61476)
24 Samandria Avenue
Whitby, Ontario
Step into comfort and style with this beautifully updated 3 bedroom, 3 bathroom home nestled in a desirable family-friendly neighbourhood. Boasting a modern layout and numerous upgrades throughout, this home is perfect for growing families or savvy buyers looking for a move-in-ready opportunity.The main floor welcomes you with an inviting kitchen featuring newer cabinetry, stainless steel appliances, and sleek quartz countertops, ideal for both everyday meals and entertaining. Retreat upstairs to the renovated primary ensuite, where every detail has been thoughtfully updated from the elegant quartz vanity, fresh lighting, and modern finishes. The second bathroom echoes the same upscale renovations, providing a luxurious experience for family and guests alike. The finished basement offers a cozy recreation room with carpet, perfect for movie nights or playtime. Additional highlights include a recently replaced garage door, newer deck and fence, and a walkout to a stunning double-tier deck complete with a gazebo the ultimate backyard oasis for relaxing or hosting. Don't miss your chance to own this charming, upgraded home with space to grow and entertain your next chapter begins here! **EXTRAS: Roof 2015, Furnace 2017, A/C 2018, Windows (Excluding Basement) 2016, Patio Doors 2016, Front Door 2016, Garage Doors 2016, Attic Insulation 2020, Kitchen Reno 2019 ($22,524), Upper Bathrooms 2020 ($30,000), Gazebo and Double Deck 2020 ($15,000). (id:61476)
1618 Mcbrady Crescent
Pickering, Ontario
Welcome to this beautifully renovated, turn-key family home, nestled in a peaceful, family-friendly neighbourhood. From the moment you step inside, youll be embraced by the bright, airy atmosphere, with fresh paint throughout creating a sense of tranquility and space. The main floor offers an open-concept living and dining area, perfect for entertaining and a large kitchen island with suit of smart Whirlpool appliances that are ideal for remote family meal preparation; perfect for the busy moms. The family room, bathed in natural light from the expansive bay window, is a cozy retreat with a charming wood-burning fireplace, making it the perfect space to unwind.Upstairs, youll discover three spacious, light-filled bedrooms, each offering generous closet space and large windows that let the sun shine in. The master suite is a true retreat, featuring a his and hers closets and ample space to create your own personal sanctuary. A well-appointed shared washroom completes the second floor, providing convenience and privacy.This home is also perfectly suited for income generation or extended family living, with a stunning one-bedroom apartment featuring its own entrance, kitchen, and laundry, offering complete independence and privacy.The backyard is a true outdoor oasis, with mature trees that offer privacy and shade, and two large garden sheds for all your storage needs. Youll also appreciate the convenience of being just minutes from top-rated schools, as well as essential amenities like Walmart, No Frills, Rona, and Canadian Tire. With quick access to the 401 and 407 highways, commuting couldn't be easier. Meticulously maintained and thoughtfully designed, this home is not just a place to live, it's a place to thrive. Whether you're looking for the perfect family home or a multi-generational space with income potential, this cozy, comfortable property is ready to welcome you. Don't miss out on the opportunity to make this your new home! (id:61476)
10400 And 10800 6th Concession
Uxbridge, Ontario
10400 and 10800 con 6 being sold together for a total of 131.5 acres. About 80 acres of workable sandy loam, fertile, organic farmland. Enjoy living on a beautiful, secluded estate, with the potential for kilometers of hiking or horse riding trails through a variety of forest types. Within commuting distance of Toronto, 20 minutes to Newmarket and the 404. There are 2 ponds. The larger pond is spring fed, hidden from the road and neighbours and has been stocked with blue gill fish. Enjoy swimming in summer and skating in winter. Wild turkey and deer hunters paradise. The possibilities are endless for outdoor recreation, a business, farming, or a nature retreat. Property contains a 20+ acre pine plantation, planted in 1975, and acres of mature cedar trees. More photos are available upon request. See the attached survey for lot shape and dimensions. Several golf courses near by and 30 minute drive to Dagmar Ski Hill. Please do not walk the property without an appointment. (id:61476)
45 Olerud Drive
Whitby, Ontario
Welcome To Your Dream Home! Step Into Luxury With This Stunning, Highly-Upgraded Home Located In One Of The Most Sought-After Neighborhoods, Perfectly Positioned Near Major Connecting Highways For Ultimate Convenience. This Home Features: Custom Oversized Windows At The Rear Unique To This Model Flooding The Home With Natural Light, A Spacious Open-Concept Layout Perfect For Entertaining, 10-Foot Ceilings That Enhance The Airy, Elegant Feel Throughout, A Walkout Basement With Ravine Views Offering Potential For An In-Law Suite Or Private Retreat, A Premium Ravine Lot For Privacy And Tranquility, Built-In Appliances And A Gourmet Kitchen That's A True Showstopper. You'll Fall In Love At First Sight This Property Is The Perfect Blend Of Luxury, Comfort, And Location. Don't Miss Your Chance To Own A Home That Truly Stands Out From The Rest. (id:61476)
136 Summer Street
Oshawa, Ontario
Ideal for first time homebuyers. Detached home on quiet dead end street. Beside Sunnyside Park. 3 bedrooms, 2 full bathrooms. Private fenced backyard, soaker tub & huge walk in shower. (id:61476)
1448 Coral Springs Path
Oshawa, Ontario
Welcome to this modern three-story almost new townhome, in a highly desirable Oshawa neighbourhood. With approx. 1700 sq ft of bright, open living space and windows on all sides, this home offers a spacious layout. The main level features 9-ft ceilings and a stylish kitchen with granite counters and stainless steel appliances. Upstairs includes third-floor laundry, a primary bedroom with ensuite and a walk-in closet. The finished walkout ground floor adds a rec room perfect for relaxing or entertaining. Ideally located near SmartCentres, shops, groceries, restaurants, rec centres, schools, parks, public transit, Harmony Terminal, and Hwy 407/401.Extras: Just minutes from Ontario Tech University and Durham College. (.Please view the VIRTUAL TOUR ) (id:61476)
71 Crawforth Street
Whitby, Ontario
Beautiful Family Home On Private End Lot In An Excellent Location! High Ceiling In Front Entry. Living/Dining Area. Large Bay Window O/Looking Backyard. Bright Eat In Kitchen With Large Window To Walk Out To Deck. New Pot Lights. Freshly Painted. New A/C (2024). New Furnace (2024). Basement Has Additional Living Space. Beautiful Backyard With Deck. (id:61476)
1055 Reflection Place
Pickering, Ontario
Welcome To **1055 Reflection Pl**! A Stunning **Three-story End-unit Freehold Townhouse** Without Any POTL Fee! Located In The Rapidly Developing Area Of Pickering! This Beautifully Designed Home Boasts Abundant Natural Light From Windows On Two Sides! Creating A Warm And Inviting Atmosphere Throughout! It Offers the perfect space for **first-time buyers or small families**.!The Open-concept Living And Dining Areas Provide A Comfortable And Functional Space For Everyday Living And Entertaining! Enjoy The Convenience Of **Parking For Three Vehicles**, A Rare Find In Townhouse Living! Desirable Neighbourhood With Easy Access To Schools, Parks, Shopping, And Major Highway! Should Be A Fantastic Opportunity You Don't Want To Miss! (id:61476)
48 Mayor Crescent
Ajax, Ontario
Live by the Lake in Style The Terra Model by Terra Gold Homes. Welcome to this stunning all-brick 4 +2 Bdrm 4 Bath showstopper in Ajax's highly coveted waterfront community-just steps from the lake and scenic trails! This beautifully landscaped property features a double garage, interlock walkway, and a large entertainers deck for unforgettable evenings under the stars. Inside, you'll find a sun-filled eat-in kitchen with a gas stove, endless cabinetry, and a walk-out to your serene backyard. The elegant living/dining room is framed by French doors and gleaming hardwood floors, while the cozy family room with fireplace adds the perfect touch of warmth. Upstairs, enjoy 4 spacious bedrooms, including a grand primary suite with a walk-in closet and private ensuite.But thats not all the legal basement apartment boasts above-grade windows, a private entrance, 2 bedrooms, a full 4-piece bath, eat-in kitchen, huge rec room, and ample storage-ideal for multigenerational living or rental income. This rare gem blends luxury, location, and lifestyle in one irresistible package. Schedule your showing today and step into your dream home! (id:61476)
1485 Major Oaks Road
Pickering, Ontario
Welcome to 1485 Major Oaks Rd! This beautifully maintained 2-storey freehold townhome in the sought-after Brock Ridge community in Pickering Ontario offers 3+1 bedrooms and 4 bathrooms. This well maintained home is perfect for growing families, first-time homebuyers, or those looking to downsize or upgrade from a condo. The home is surrounded by top-rated schools, Pickering Town Centre, parks, Hwy 401, public transit and the Pickering GO Station is a 10 minute drive from the property which offers the perfect blend of comfort and accessibility. Enjoy the benefits of no maintenance fees and no rental of any HVAC equipment including a fully owned hot water tank offering significant long term savings! You will find a rare opportunity in having your own private backyard with no homes behind you which provides a peaceful retreat for relaxation or entertaining. Don't miss this opportunity and thank you for showing! Improvements: Upgraded Kitchen (2024) Roof Shingles (2021) Garage Door (2024) Front Door, Windows (2022) W/O sliding door (2022) Driveway paving (2021) Pot lights dining room (2024) Dimming lights living room, dining room, primary bedroom (2025) (id:61476)
2934 Nakina Street
Pickering, Ontario
BRAND NEW 2-Storey Semi-Detached Home Located In Quiet Family Oriented Neighborhood In Greenwood, Pickering. This Stunning Home Has Double Doors Entry, Spacious 4 Bedrooms, 3 Bathrooms. Open-Concept Kitchen with Island. Quartz Countertops And Stainless-steel Appliances. Large Breakfast Area. 9 Ft Ceilings on Main Level. Access To Garage From Inside Of Home. Close to To All Amenities, Schools, Parks, Shopping centers, Highways. Excellent Value! Don't Miss Out On This Stunning Home And Book Your Showings Today! (id:61476)
71 Taverner Crescent N
Ajax, Ontario
**Pride Of Ownership With Original Owners** Incredible Value At This Exquisite John Body-Built Home in one of Ajax's Premier Neighborhood! Situated on a premium lot, this stunning home offers approximately 2400 sq. ft. of elegant living space. Located just steps from highly-rated Vimy Ridge Public School and French Immersion Rosemary Brown Public School, this is the ideal family home! Step inside to discover a bright, open layout with gleaming hardwood floors, pot lights, and a cozy gas fireplace in the family room. The chef-inspired kitchen features sleek granite countertops and a gas stove, perfect for culinary creations. Retreat to the luxurious master suite, complete with a spa-like ensuite offering a soaking tub and separate shower. Ample Storage in all bedrooms and 2 linen closets with a laundry chute in the hallway. Enjoy the added benefits of an updated electrical panel and a new owned solar panel system, providing approximately $250 in monthly savings. The finished basement with a separate entrance offers excellent potential for rental income or extra living space. Relax in your own backyard oasis, complete with a hot tub, or unwind on the enclosed front porch, adding even more outdoor living space. Located in one of Ajax's most sought-after neighborhoods, this home is truly a rare find. Don't miss out - book your showing today! (id:61476)
65 - 735 Sheppard Avenue
Pickering, Ontario
Modern Townhouse with Finished Walkout Basement To Private Fenced Back Yard. Perfect Home For Young families, First Time Buyers or Investors, Gorgeous Updated Kitchen With Stainless Steel Appliances, Under Mounted Sink. Backsplash, Quartz Counters, Breakfast Bar and Pot Lights, Finished Basement Can Be Used As A Recreation Space, or An Extra Bedroom, Office Area, Direct Access From Garage, Close to Schools, Pickering Go Station, Restaurants, Shopping Centers, Schools, Library, Public Transit, Parks, Conservation Area, And Few Mins To Hwy 401/412 & 407 . Move-In Ready. You Do Not Want To Miss Out On This Immaculate Turnkey Townhouse. Check Out The Pride of Ownership Throughout w Approx. 1700 Sq ft OF functional Living Space. Tons Of Natural Light! Open Concept Kitchen Features, Breakfast Area w/o to Balcony. Oversized Primary Bedroom Boasts 4pc Ensuite And A Full Second 4 Piece Washroom On The Second Floor. 2pc Washroom On Main Floor Upper Floor Laundry. Low Maintenance Fees, Enjoy Exclusive Gated FOB Entry For Owners Paired W CCTV Security Throughout Entire Community Including Playground For Kids. Fenced Backyard Offers Privacy And Serenity. Safe And Family Oriented Neighborhood Located Just Steps To HWY 401. Book Your Showing Today! (id:61476)








