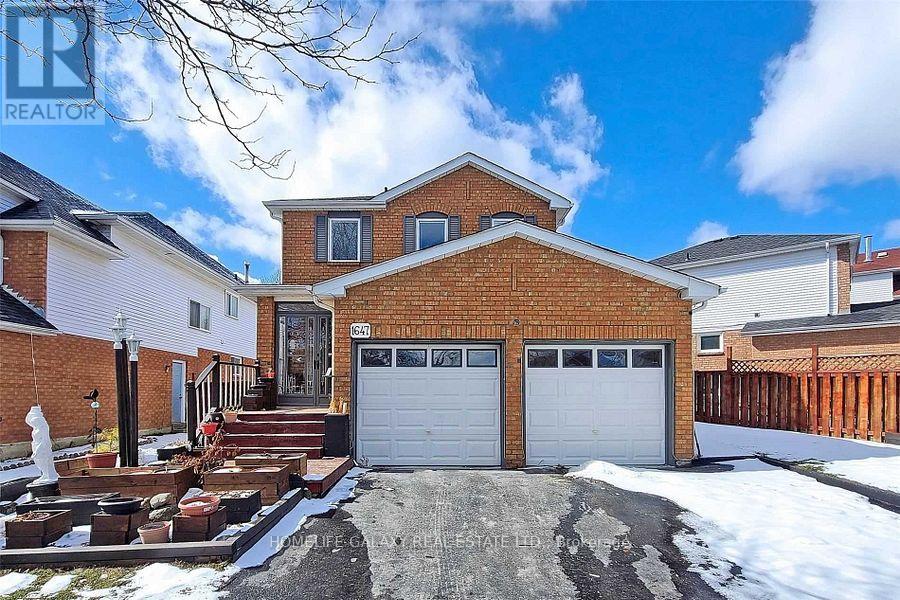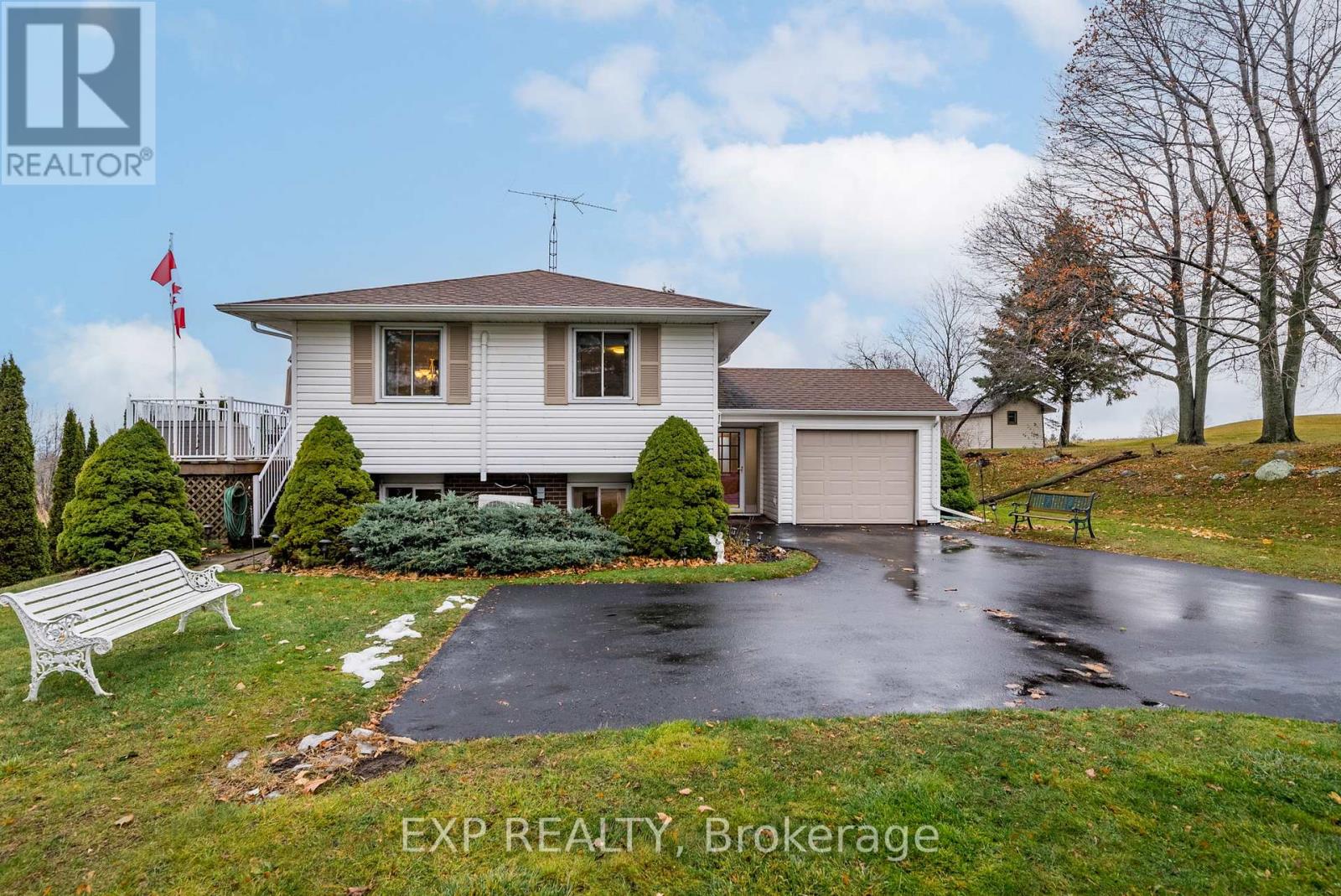155 Annis Street
Oshawa, Ontario
Absolutely stunning 4+1 bedroom with 5 washrooms. luxury detached home, open concept design with stunning features throughout. Gorgeous kitchen design with island, quartz counter, walk in pantry, overlooking the family room & walk out to large deck. Separate living room, master bedroom with walk in closet and 5 piece ensuite, 2nd floor laundry room, gleaming hardwood floors throughout the entire home. Stunning hardwood staircase, natural light all day, spacious newly finished legal basement apt has a backyard walk out, sep. entrance, 2nd kitchen, 1 bedroom & family room. Stainless steel appliances, this is a must see, you will find outstanding quality and finishes. Spacious deck welcomes you to enjoy the fully fenced private big backyard in the warmer months. Close to 401, schools, shopping, transit & lake. (id:61476)
1647 Middleton Street
Pickering, Ontario
Gorgeous Three Bedroom Detached Home, Extremely Bright, Very Clean, Front Porch Enclosure, Eat-In-Kitchen, Walk-OutTo Patio, Sunken Family/ Living Room, Fridge, Stove, Washer, Dryer, Built-In-Dishwasher, Air Conditioning, Double Garage Door And Double Driveway, Finished Basement With Rec Room And 4th Bedroom. (id:61476)
147 Harbourside Drive
Whitby, Ontario
Steps to scenic Lake Ontario! This fabulous 4 bedroom beautifully upgraded family home is situated in the highly sought after Port Whitby community. Inviting curb appeal from the moment you arrive, inside offers an open concept main floorplan featuring extensive hardwood floors including staircase, pot lighting, custom closets, crown moulding & more! Designed with entertaining in mind in the elegant living & dining rooms. Gourmet maple kitchen boasting quartz counters accented by under cabinet lighting, large centre island with breakfast bar, custom backsplash, pantry, stainless steel appliances including gas stove & sliding glass walk-out to the private backyard oasis with composite deck, gas BBQ hookup, privacy trellis & gardens! Family room with cozy gas fireplace offers backyard views. Upstairs is complete with 4 spacious bedrooms including the primary retreat with double closet, walk-in closet with organizers & spa like 4pc ensuite with relaxing soaker tub, porcelain tiles & glass rainfall shower. Room to grow in the fully finished basement featuring above grade windows, pot lights, large rec room with electric fireplace & wet bar. 3pc bath with heated floors, marble vanity & an extra large rainfall shower with body jets. Custom sliding doors to the office with built-in desk & access to the cold storage room! Nestled walking distance to waterfront trails, beach, marina, parks, Iroquois rec centre, shops & easy hwy/GO access for commuters! (id:61476)
27 Larkin Lane
Clarington, Ontario
Experience unparalled elegance in this stunning Grand Summit style 5-bedroom, 6 bathroom. Designed for luxury living, this home features a spacious and high ceilings family room with a large balcony. The primary suite is a private retreat, complete with a rooftop terrace with lake views, and a massive walk-in closet. The modern, chef-inspired kitchen boasts a waterfall island and premium finishes, blending style and functionality effortlessly. This architecturally unique home showcases custom layouts and high-end finishes throughout, offering a truly distinctive living experience You'll enjoy direct access to scenic trails, lush parks, and breathtaking waterfront views. Just minutes from Highway 401, shopping, dining, and all essential amenities. A rare opportunity to own a dream home that has it all! (id:61476)
1374 Anton Square
Pickering, Ontario
WELCOME TO THE LIVERPOOL COMMUNITY IN PICKERING. THIS GORGEOUS AND VERY RARE END-UNIT HOME IS SITUATED JUST OFF LIVERPOOL RD ACROSS FROM A LARGE PARK AND STEPS TO THE BEST IN SCHOOLS AND COMMUNITY LIVING. WITH AN OPEN LAYOUT, THIS 3 BEDROOM, 3 BATHROOM HOME IS UPGRADED AND READY FOR YOUR NEW FAMILY. HIGH CEILINGS, BRIGHT SPACE, LARGE BACKYARD WITH 3 LARGE BEDROOMS INCLUDING 4-PIECE JACK AND JILL AND FINISHED BASEMENT INCLUDING 3-PIECE BATHROOM WITH EXTRA LIVING/WORKSPACE +1. BACKYARD IS DRENCHED IN SUNLIGHT AND HAS A HUGE COVERED DECK FOR BBQ AND LOUNGING WHILE KIDS PLAY IN THE DEEP YARD. WALKING DISTANCE TO PICKERING GO STATION, CHESTNUT HILLS COMMUNITY CENTRE WITH GYM, POOLS, TENNIS, CAMPS, 2 SKATING RINKS AND A PLETHORA OF ACTIVITIES. CITY HALL WITH HUGE PARK AND COMMUNITY EVENTS YEAR-ROUND IS A SHORT WALK AND THE BEST IN SHOPPING AT PICKERING TOWN CENTRE, RESTAURANTS INCLUDING PORT RESTAURANT ON THE WATER AND LAKE ACCESS AT THE BOTTOM OF LIVERPOOL RD. LOCAL WALKABLE SPOTS INCLUDE THE MANSION WITH EVENT SPACE AND WONDERFUL UPSCALE DINING, STARBUCKS, FARM BOY, SPAS & MORE. WALKABLE TO THE BEST IN SCHOOLS INCLUDING MAPLE RIDGE FRENCH IMMERSION SCHOOL, THIS HOME IS SATURATED IN THE BEST COMMUNITY AND SURROUNDED BY INCREDIBLE PARK SPACE. DON'T MISS YOUR OPPORTUNITY TO SHARE IN A WONDERFULLY CONNECTED AREA WITH EXCELLENT ACCESSIBILITY. (id:61476)
14 Carpendale Crescent
Ajax, Ontario
Bright and Spacious Semi-Detached home in the Desirable North Ajax Community.Formal Living Room Leads Into Open Concept Layout With A Spacious Family Room, Kitchen, and Dining | Your Dining Room Walks Out To Deck andBackyard. Massive Primary Bedroom With A Sitting Area, Walk-In Closet, And A 4PC Bathroom | Spacious Bedrooms | Carpets Professionally Cleaned | New floors & home Freshly Painted 2025 / Brand New SS Appliances 2025 / EV Charging Port 2019 / Smart Thermostat and Doorbell 2023. Roofing 2022 / Furnace 2022. **EXTRAS** Close To All Amenities. Walking Distance to Top Ranked Schools, Library, Parks, Community Centre, Splash Pad, Tennis Courts, Shops, Trails, Transit, 401 & 407. Short Walk to Audley Community Centre. Approximate Square Footage: 1500-2000 (id:61476)
1294 Sunningdale Avenue
Oshawa, Ontario
Fantastic Raised Bungalow Perfect For First Time Buyers, Or Investors, Fully Legal Duplex With 2 Open Concept Units. The Basement Has Been Fully Remodeled. W/Quartz Kitchen Counters And A Modern Full Bathroom, Separate Entrance To The Upper Floor. (id:61476)
260 Annis Street
Oshawa, Ontario
Welcome to your opportunity to own in one of Oshawa's most convenient neighborhoods! This charming property offers the perfect blend of comfort and location, situated just minutes from downtown amenities and the 401. throughout, including a new roof. Every detail has been meticulously refreshed creating a turnkey opportunity that requires absolutely nothing but your furniture. This thoroughly updated property delivers contemporary style without the renovation headaches. The true value of this home is location location location! It shines with its proximity to everything Oshawa has to offer steps to parks, schools, and shopping, while maintaining a peaceful residential feel. Enjoy quick access to the 401, GO Transit, and Durham College/Ontario Tech University. Don't miss your chance to make this gem yours! EXTRAS: Fixtures and appliances included. (id:61476)
690 View Lake Road
Scugog, Ontario
Stunning and elegant estate home nestled in desirable lakeside community. This luxurious residence, with its breathtaking architectural details, offers a unique blend of privacy perfect for nature lovers and those who cherish refined living. Spanning over 6,500 square feet of living space, this home is set on a tranquil 7.29-acre lot overlooking Lake Scugog, providing a serene retreat with an expansive 3-car garage and a detached approx. 5,000sq. ft 3 level accessory building, workshop for additional 4 cars, mezzanine and potential for in-law suites. With a total of 6 bedrooms, 7 baths, 6 fireplaces, 2 laundry rooms, multiple terraces, & rough-in elevator shaft, this property is truly one-of-a-kind. Designed with elegance, it features soaring cathedral ceilings throughout the main floor, filling every corner with natural light . The gourmet kitchen, crafted for entertaining, exudes sophistication, while the master retreat is a sanctuary in itself, complete with a cozy fireplace, custom wardrobe, walk-in closet, and spa-like ensuite overlooking nature. Professionally finished walk out basement includes heated floors, a spacious rec and games room, rough-in for a bar or kitchen, 2 additional bedrooms, baths, and your own gym! Outdoors, relax and entertain on the covered terrace as you enjoy the stunning sunsets by the fire. EXTRAS: Dual Generac generators, rough-in for a driveway fountain & lighting for gated entry, smart wiring, intercom, & security cameras, heated floor rough-in throughout the home and garage, water treatment system, dual furnaces, 2 A/C units **EXTRAS** Detached heated accessory building has 3 levels - a workshop with mezzanine, 3 R/I bathrooms for a guest house, in law suites, and also a tall basement with a R/I for a walkout! Great potential and endless possibilities! Extras: (id:61476)
1820 Stanton Road
Cobourg, Ontario
Discover tranquility at this raised bungalow, perfectly situated at the end of a quiet street with stunning views of the Northumberland Hills. The main floor features an open-concept living and dining room, a kitchen with a walkout to a large deck, three bedrooms, and a bathroom. The finished basement offers a recreation room with a gas fireplace, two additional bedrooms, a full bathroom, and a walkout to a lower patio. Added warmth and comfort are found in the two bathrooms and basement hallway of the home with the luxurious upgrade of heated floors. With an attached 1-car garage and ample driveway parking, this home provides privacy, comfort, and breathtaking scenery. (id:61476)
1475 Heartland Boulevard
Oshawa, Ontario
Welcome to this bright & sunny 3 bdrm, 3 bathroom home in highly sought after North Oshawa! This charming property features a spacious eat-in kitchen with W/O to a stone patio. The Main floor offers a bright, stunning living room with soaring cathedral ceilings, a separate formal dining room and a cozy family room with gas fireplace perfect for relaxing or entertaining. Generous principal bedroom with a walk-in closet and ensuite. Situated in a quiet, family friendly neighbourhood. The open concept layout immediately impresses, creating an expansive and airy atmosphere. Three generous bedrooms upstairs. Located in one of Oshawa's most desirable neighbourhoods, this home is close to parks, schools, plenty of shopping choices, and all the amenities. (id:61476)
40 Ash Street
Scugog, Ontario
LOCATED WALKING DISTANCE TO DOWNTOWN PORT PERRY. THIS 1350 SQ FT BUNGALOW OFFERS A GENEROUS LIVING AREA, 3 BEDROOMS & UP-DATED MAIN BATHROOM ON THE MAIN FLOOR WITH A WALK-OUT TO A PATIO & IN-GROUND POOL. THE BASEMENT FEATURES A HUGE REC ROOM WITH A GAS FIREPLACE, A 4TH BEDROOM WITH AN UPDATED 3 PC ENSUITE BATH, A HOT TUB ROOM (HOT TUB IN AS-IS CONDITION) A LARGE LAUNDRY/UTILITY ROOM. THIS LARGE 70' X 116' LOT OFFERS SPACE FOR A GARDEN. A 17' X 28' DETACHED GARAGE & DRIVEWAY SPACE TO COMFORTABLY PARKING FOR 3 FULL SIZED CARS. GREAT LOCATION WITHIN A BLOCK OF RH CORNISH ELEMENTARY SCHOOL, 2 BLOCKS TO THE HIGH SCHOOL.200 AMP ELECTRICAL SERVICE HAS SPACE TO ACCOMODATE A CAR CHARGER. SEWER CONNECTION IS AVAILABLE TO THIS PROPERTY FOR ANY FUTURE ADDITONS OR CHANGES. IN THE MEANTIME ENJOY LOWER UTILITY COSTS OF THE SEPTIC SYSTEM (id:61476)













