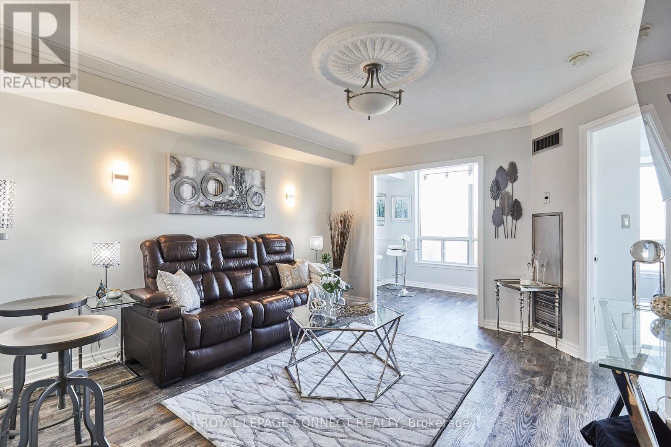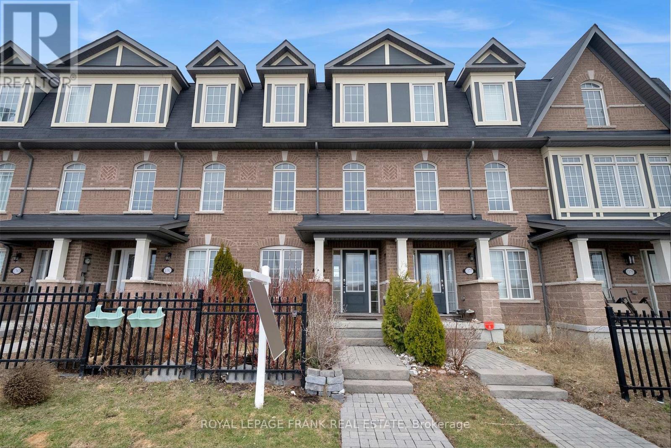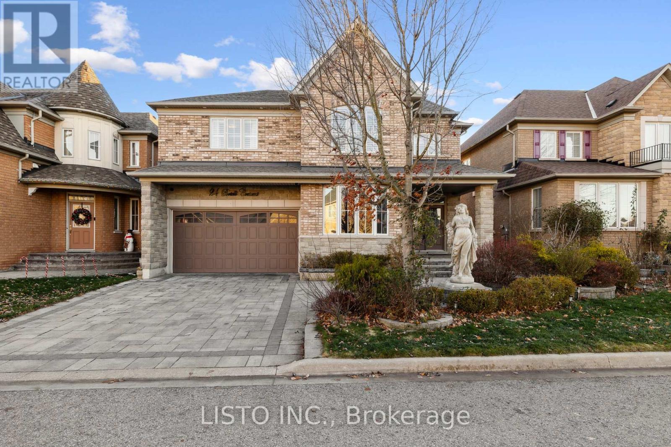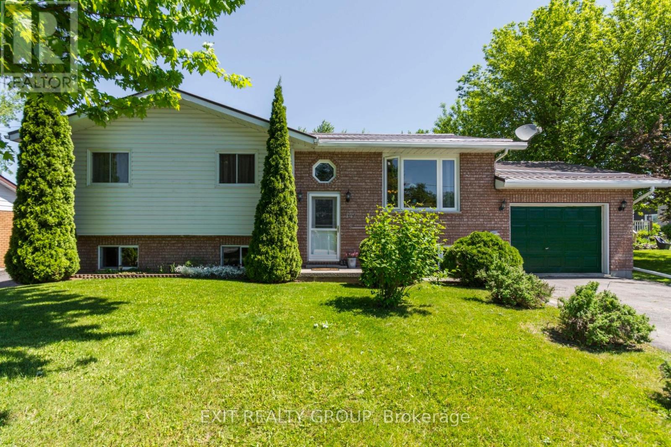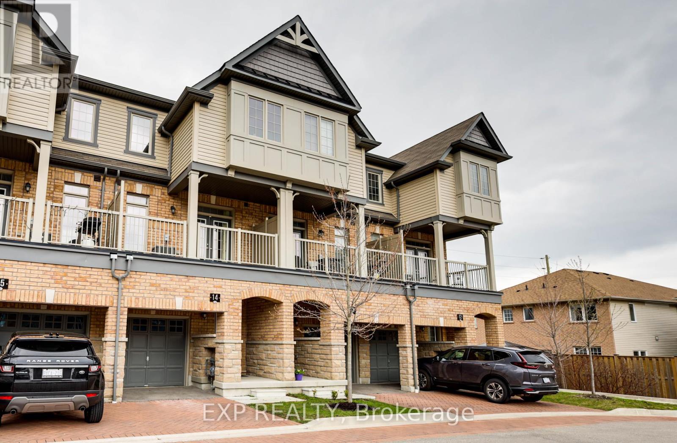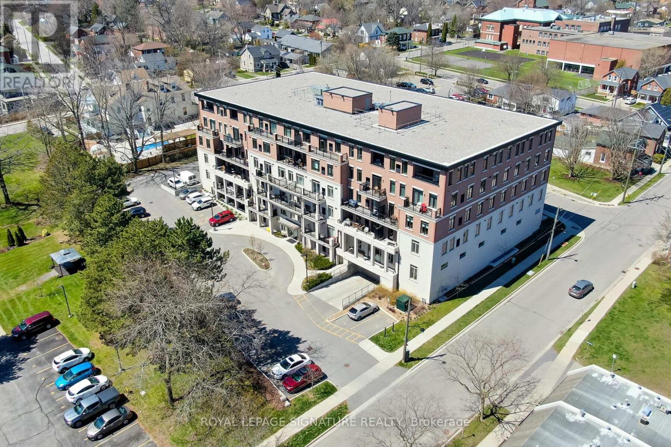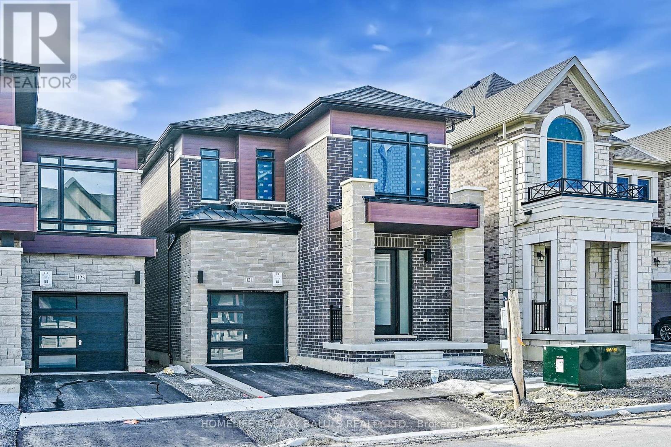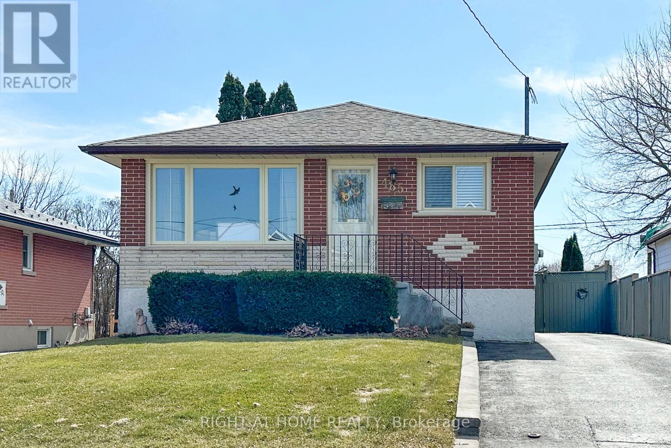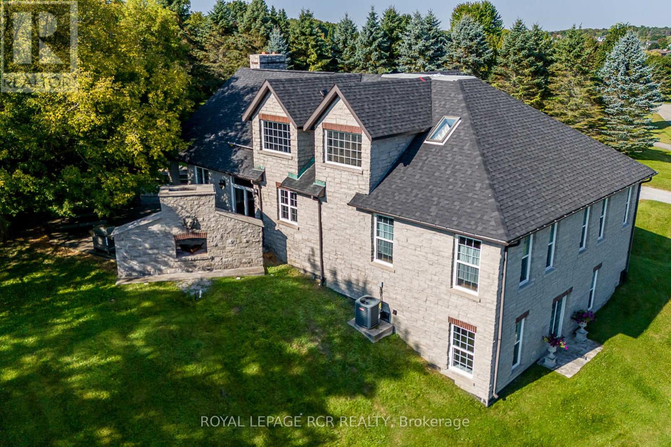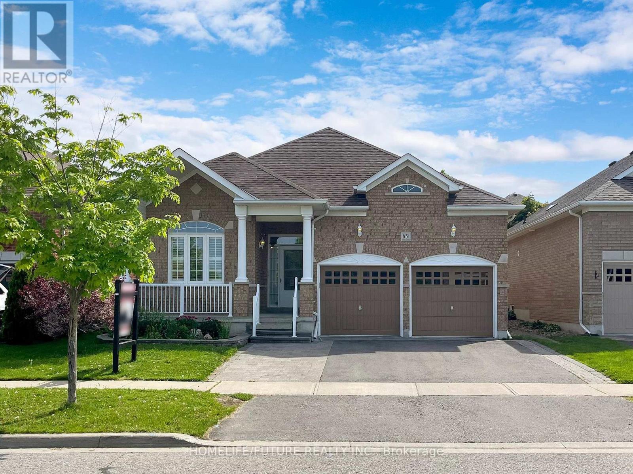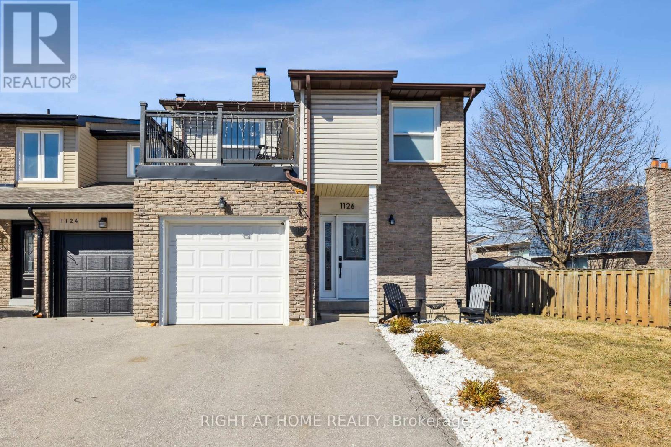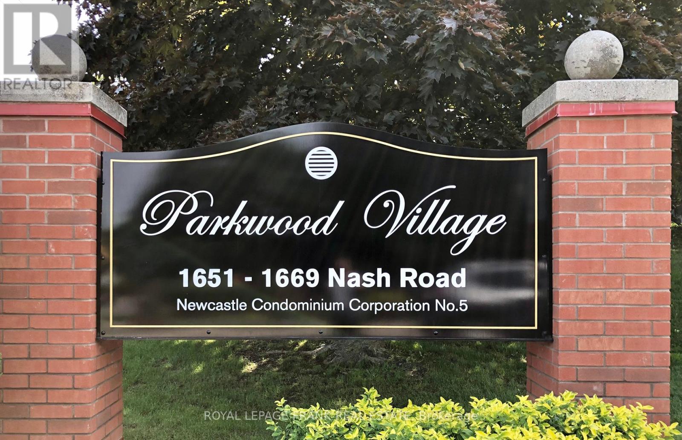702 - 711 Rossland Road E
Whitby, Ontario
Rarely Offered Stunning and Affordable 1+2 Bedroom Condo in PRIME North Whitby location for sale! Welcome to the Waldorf! This fully upgraded unit boasts a truly unique Floorplan! Absolutely No wasted space! The Den and Sunroom are large enough to use as extra bedrooms, or use the Sunroom as a Dining area and enjoy an absolutely Breathtaking view of Whitby! Freshly Painted! Premium Laminate and New Light Fixtures Throughout (No Carpet) Fully Renovated Kitchen with Stainless Steel Appliances, Quartz Counters, Tons of Storage Space! Nothing for you to do but move in and enjoy! Building amenities include Spacious Party Room with kitchen for entertaining, pool, Billiards Room and Gym! Transit right outside your door! walk 30 seconds to the plaza beside the building to visit various shops, Dentist Office, Chiropractor, pharmacy, library and some of the most delicious restaurants around (Ok so you have to try the Sushi! - Ultra Yum!) Also walking distance to Groceries, Tim Hortons and all amenities! (id:61476)
1268 Salmers Drive
Oshawa, Ontario
Welcome to 1268 Salmers Drive A Stunning Home in Prestigious North Oshawa! This 2600+ sq. ft.all-brick detached home, built by the award-winning Great Gulf Homes, is move-in ready and designed for both luxury and entertainment. Whether you're enjoying the custom basement bar in winter or hosting summer gatherings on the spacious two-tier deck with an above-ground pool, this home offers endless enjoyment. The freshly painted main floor features an open-concept kitchen with granite countertops, a breakfast bar, stainless steel appliances, and ceramic flooring. It also includes a home office, formal dining area, and a bright living room. Upstairs, four large bedrooms await, including a primary suite with new vinyl plank flooring. The fully finished basement is a highlight, boasting a custom wet bar with a Kegerator, dishwasher, and bar fridge, plus a cozy entertainment space. The private backyard oasis completes this entertainer's dream. Book your showing today! (id:61476)
121 - 2500 Hill Rise Court
Oshawa, Ontario
Welcome To This End Unit Condo Townhome With Good Natural Sunlight. Located Close To Durham College And Uoit, Just Minutes To The 407 East Extension, Access Built-In Garage. The Main Floor Offers A Large Open Concept Kitchen Island, Stainless Steel Appliances (Fridge Stove, Dish Washer), Large Windows And 2 Piece Bathroom, W/O To Patio. Upper Level Has Two Bedrooms, As Well As A Separate Laundry Room Which Includes A Stacked Washer And Dryer. Condo Fees $364.13/Month Covers Snow Removal, Grass maintenance, Window Cleaning, Garbage P/U. Managed By Condo Corp. (id:61476)
2 - 18 Chapel Street
Cobourg, Ontario
Introducing an incredibly well-preserved and one-of-a-kind 3-storey condo townhouse, centrally located near Cobourg's vibrant downtown and marina. The unit provides all the freedoms of freehold living with the added simplicity of condo amenities: perfect for executives, those looking to downsize, or as a unique space for weekends away. With a rich history, this iconic building once served as a school for the nearby church in 1883 and was later transformed into Cobourg's old library. Appreciate the charm, character, and heritage details that have been seamlessly integrated into the space. The grand foyer is easily accessed from the ground-level private entrance with adjacent designated parking and leads up to an open-concept 2nd floor. The main living space presents cathedral ceilings, original wood floors, a kitchen w s.s. appliances, formal dining area, and well-positioned living space. The 3rd-floor loft space transforms into an executive master suite, complete with ensuite bath, laundry, built-in storage, and sitting/office area with a stunning view to below. Truly a unique and special property offering a tremendous lifestyle close to all the amenities for which Cobourg is known. (id:61476)
1194 Valley Drive
Oshawa, Ontario
This Delightful 3-Bedroom, 2-Bath Bungalow Is A Hidden Gem Perfect For First-Time Buyers Or Those Looking To Downsize Without Compromise. Nestled On A Generously Sized Lot, This Property Offers A Serene Backyard Oasis Adorned With Beautiful Rose Gardens - An Ideal Setting For Outdoor Entertaining, Family Fun, Or Tranquil Gardening Moments. Step Inside And Be Greeted By Charming Original Hardwood Floors That Add Warmth And Character Throughout The Main Living Spaces. Freshly Painted Walls & Updated Windows Create A Bright And Inviting Atmosphere, Making It Easy To Imagine Your Personal Style Coming To Life! The Bright & Spacious Living And Dining Areas Provide The Perfect Backdrop For Your Next Family Gathering! A Separate Side Entrance Adds Even More Value & Endless Possibilities - Offering Versatility For Multi-Generational Living, Potential Rental Income, Or A Convenient Home Office Setup. The Professionally Waterproofed Basement Provides Peace Of Mind For Future Renovations & The Functional Layout w/Massive Rec Room, Large Bedroom, 2Pc Bath & Roughed-In Kitchen Make This The Perfect Opportunity For A Savvy Investor Or Those Looking To House Hack! Located In A Family Friendly Neighbourhood, You'll Enjoy Close Proximity To Shopping, Schools, Public Transit, And Only Minutes To Lakeview Park Beach And Beautiful Walking Trails. With Easy Access To The 401 & The GO Station, This Location Is Perfect For Commuters Too! Don't Miss Out On The Opportunity To Get Into The Market With This Unique And Lovingly Maintained Property - It's Full Of Potential And Ready For Its Next Chapter! (id:61476)
1379 Salem Road N
Ajax, Ontario
Stylish & Modern Townhouse in Prime Northeast Ajax Perfect for Young Professionals & Families! Your dream home awaits! This bright, contemporary, and move-in-ready townhouse offers the perfect balance of style and convenience. *9 ft. ceilings for a spacious, airy feel *Brand-new commercial-grade (Purelux) vinyl flooring--durable & stylish *Freshly painted in Benjamin Moores White Dove for a clean, modern touch *Upgraded lighting & newly carpeted stairs for added comfort! The main floor features direct garage access, while the second floor boasts a sleek open-concept kitchen, living and laundry area, a 2-piece bath, and a walkout to a private balcony--perfect for your morning coffee or unwinding after a long day. Upstairs, enjoy two spacious bedrooms, including a primary suite with a 4-piece semi-ensuite. With inside garage access, soaring ceilings, and parking for two cars, this home is designed for effortless living. Located in a private community, enjoy access to a parkette, scenic walking trails, and a pond--perfect for evening strolls or walking your furry friends! Plus, you're just minutes from public transit, gyms, top-rated schools, parks, shopping (hello, Costco!), and Highway 401--offering a quick commute to downtown Toronto. Nestled in a vibrant community with endless shopping, dining, and entertainment options--including Casino Ajax for a fun night out--this is the perfect starter home for young professionals, couples, and growing families. Don't wait--schedule your showing today! (id:61476)
39 Silverwood Circle
Ajax, Ontario
Welcome to 39 Silverwood Circle, located in the vibrant and family-friendly Central East Ajax, Ontario. This charming townhome is perfect for families or young couples looking to start their next chapter in a home that blends eco-conscious living with modern comfort. Step into the open-concept main floor, where 9-foot ceilings and stunning FSC-certified natural oak hardwood set the tone for both elegance and sustainability. The living and dining areas create a warm and inviting space for gatherings or quiet evenings. The kitchen is refreshed with refinished light-toned cabinets, stainless-steel appliances and updated lighting, offering a functional and welcoming area for everyday life. The backyard provides a delightful green space, thoughtfully landscaped with native shrubs and cedar trees. Whether it's a place for children to play or for you to relax, the yard offers a lovely connection to nature. The spacious primary bedroom is complete with an ensuite bathroom and walk-in closet, and the two additional bedrooms feature fresh, recyclable carpet and blackout blinds, ensuring restful nights for the whole family. The unfinished basement presents endless potential, allowing you to design a space that fits your unique needs, whether as a family room, home gym, or creative workspace. Situated in a sought-after Ajax neighborhood, this home is close to top-rated schools, beautiful parks, Ajax GO Station, Hwy 401, and a variety of amenities. It offers an ideal balance of suburban charm and urban convenience, making it perfect for growing families. With sustainability thoughtfully incorporated into its updates, including eco-friendly hardwood and recyclable materials, this home is as kind to the planet as it is to its new owners. Lovingly upgraded and maintained over the years, 39 Silverwood Circle is ready to welcome its next chapter. (id:61476)
5 Beverton Crescent
Ajax, Ontario
Immaculate!!! Show Stopper!!! Finally Has Arrived. Stunning 2086 Sqft Open Concept All Brick Detached Home Built By Prestigious Marshall Home In Northwest Ajax. This Cardinal Model Offers Platinum Upgrades, Granite Counters, Upgraded Appliances, Pot Lights Throughout, 9 Ft Ceiling On Main Floor And Tray Ceiling In Master Bedroom. The Loft On The 2nd Level Is Perfect For Your Home Office. This Home Is Equipped With Surround Sound Home Theatre Wiring On Main Level And 5 Data Jacks Throughout. Easy Access From Garage Entry Door To House For Added Convenience. Unfinished Basement With ***Drawings And Building Permit Document Available For Buyer To Construct An Additional Dwelling Unit With Separate Side Entrance, 1 Bedroom Apartment In Basement Consists Of Living/Dining Area, Full Kitchen, 3 Pc Washroom, Den And Owners Separate Area W/Laundry Subject To Approval Of All Town Of Ajax Specifications And Requirements.*** Conveniently Located Around Shopping Centers, Public Transit, Not To Mention Its Proximity To Schools. One off Ajax's Most Family Oriented Neighborhoods! Right Next To Dollarama, Gas Station, Bank, Fitness Center, Restaurants, Grocery, Golf Courses & The List Goes On And On...All Within Moments Away. One Just Cannot Ask For A More Better & Convenient Location Than This (id:61476)
651 Radisson Avenue
Oshawa, Ontario
Welcome to 651 Radisson Avenue, a beautifully maintained 3-bedroom home perfect for families, first-time buyers, or investors. Located in the desirable Vanier neighborhood of Oshawa, this property offers a fantastic opportunity to own a home in a growing community. Upon entering, you'll be greeted by a bright and spacious living area, ideal for relaxing or entertaining guests. The kitchen is updated with ample cabinetry, and the adjoining dining area provides a great space for family meals.The home boasts three generously sized bedrooms, each offering comfort and plenty of natural light. Whether you're settling in with your family or looking to create the perfect home office or guest room, these rooms provide flexibility for your lifestyle needs.The finished basement adds valuable extra living space, perfect for a rec room, home office, or additional storage. With so much potential, the basement is a key feature that enhances the overall living experience.The backyard offers a private retreat, with space for outdoor activities and gatherings. It presents an excellent investment opportunity in a growing area of Oshawa. Situated close to schools, parks, shopping, and public transit, this home is ideal for those seeking convenience and easy access to all that Oshawa has to offer. Don't miss out on this gem! (id:61476)
24 Portelli Crescent
Ajax, Ontario
Gorgeous 4+1 Detached Home Situated in the Prestigious Imagination Neighbourhood of Ajax! The grand double door entry invites all your finest guests to enjoy! The Main floor of this home features Formal Living & Dining Room, Family Room, and Breakfast Area. You will also be pleasantly surprised to see the fine craftsmanship of this home. Featuring Wainscotting, Crown Moulding, Hardwood Flooring, Pot Ligths and Large Windows for lots of Natural Light. This level also includes a Power Room. The Custom Kitchen is fully equipped with Custom built cabintry, Quartz Countertop, Backsplash, Pot Lights and Custom Light Fixtures, Crown Moulding and all Stainless Steel Appliances! The Upper Level includes 4 Bedrooms, 3 Baths including the 5 Piece Ensuite in the Primary, Linen Closet, and an extra large Laundry Room with built in cabinetry, sink and wood counter top for folding! Make your way to the Large Finished Basement which features a great entertainment space with large living space, 1 bedroom a 3 piece bath. This beautiful backyard is fully fenced with a interlocked deck, large trees and gardening bushes. Great for a firepit sit down or just a daytime BBQ gathering. Do not miss your chance to call this your new home! (id:61476)
58 - 966 Adelaide Avenue E
Oshawa, Ontario
Bright And Spacious Townhome In Quiet, Family-Friendly and prestigious Oshawa location. 1198 sq.ft Plus Finished Basement Walk-Out To Private Fenced Yard! Upstairs Offers 3 Bright spacious bedrooms. Great family home in a great neighbourhood. Lots Of Storage! (id:61476)
147 Baldwin Street
Brighton, Ontario
Popular 4 bed 3 bath raised bungalow in Brighton. Steps to harbour and boat launch. In-law suite with second kitchen in lower lever. Backs onto conservation area and Presqu'ile Bay. Oversized deck for entertaining and bird watching. Quiet neighbourhood but close to everything. Won't last. (id:61476)
1812 - 1455 Celebration Drive
Pickering, Ontario
Welcome to Universal City 2 by Chestnut Hill Developments - the best deal you've been waiting for! This bright and spacious 1+den unit comes with 2 washrooms - one of the larger models in the building, offering 660 sq ft of well-designed living space. Enjoy South- east-facing views that flood the unit with natural light and partial water view! and take advantage of the included underground parking a rare find at this price point. The open-concept layout features a versatile den, perfect for a home office or guest space. Residents enjoy luxury amenities like a 24/7 concierge, full gym, outdoor pool , guest suites, games room, and more. Located just steps from Pickering GO, shops, restaurants, and all urban conveniences. This is modern condo living at its best! (id:61476)
1160 Sea Mist Street
Pickering, Ontario
BRAND NEW - Under construction. "STARFLOWER" Model - Elevation 2. 1900 sq.ft. Full Tarion Warranty (id:61476)
14 - 285 Finch Avenue
Pickering, Ontario
Welcome to the Dream Maker community in the highly sought after Altona forest area of Pickering. Nestled between Altona Forest and the Rouge National Urban Park! Fantastic, rare 3 bedroom 3 bathroom townhouse on a private cul-de-sac. Updated with granite counters, tile backsplash, stainless appliances and attached garage with extra parking space and a parkette right out front of the unit, plus a basement with large storage area! Minutes To 401/407 And Go Station, Steps To Altona Walking Trails, Top Rated Schools/Parks. (id:61476)
1072 Foxtail Crescent
Pickering, Ontario
Stunning Luxury Home on a Premium Ravine Lot with Finished Walk-Out Basement in Pickering. Discover this exquisite detached home in a highly sought-after, family-friendly neighborhood in Pickering! Boasting $250K+ in upgrades and offering over 3,200 sq. ft. of living space, this home is a rare find. Key Features: Spacious & Elegant: 4 bedrooms, 4 bathrooms, and an open-concept main floor with 9 Foot ceiling, upgraded lighting, fresh paint, and California closet shelving with a built-in bench. Gourmet Kitchen: Featuring a large island, built-in stainless steel JennAir appliances, a spacious pantry, engineered quartz countertops with a waterfall edge, a custom backsplash, and upgraded brass hardware. Walk-Out Basement Apartment: Includes 1 bedroom, a spacious living area, 9 Foot ceiling, a modern kitchen with a Bertazzoni gas range, stainless steel appliances, and an in-suite washer & dryer ideal for rental income or extended family. Outdoor Oasis: Enjoy entertaining on an engineered vinyl deck with solar-powered step lighting, an automatic retractable awning, and interlocking throughout the backyard. Prime Location: Conveniently located near Taunton Rd., with easy access to Hwy 401/407, all major amenities, and upcoming schools Public School (2025) & Catholic School (2026).This meticulously upgraded home is the perfect blend of luxury, comfort, and investment potential. Don't miss your chance schedule a viewing today! (id:61476)
311 - 135 Orr Street
Cobourg, Ontario
Spectacular Harbour Breeze. Hands Down The Best Boutique Condo In Cobourg. Soaring 9ft Ceilings With Gorgeous Lake + Lighthouse Views. This Suite Exudes Luxury. Open Living W/Hardwood Floors. W/O To Balcony That Spans The Whole Width Of The Unit. Perfect For Relaxing And Watching The Boats Sail By. Sensational Chefs Kitchen = Centre Island, Cambian Quartz Counters + Premium Soft Closing Cabinets. Great Den Space With Door Can Be Office/Guest Room ++. Window Bright Primary Bdrm W/Barn Door Access To Spa Like 4pce Ensuite + W/I Closet W/Pocket Door. Parking Spot Right In Front. Huge Corner Locker. Park The Car = 5 Minute Walk To Marina, Farmers Market, Beach, Restaurants and Downtown Shopping. Waterfront Living At It's Finest (id:61476)
42 Selby Drive
Ajax, Ontario
Step Up to Selby - Pondside Perfection Awaits at 42 Selby! Wake up to birds chirping on a quiet summer morning or lace up your skates for a fun winter afternoon at McCormick Pond. This fully renovated John Boddy home is bright & spacious, offering breathtaking views, plus a newly finished basement with above-grade windows. Stunning open-concept layout! Elevate your culinary experience in the artisan-crafted solid wood open concept kitchen, every detail custom-made with love, featuring a walk-in pantry, bespoke hood range, and spacious centre island. Roomy main-floor laundry room with a built-in custom laundry chute from the 2nd floor that childhood dreams are made of! The expansive primary retreat features bright large windows, his-and-hers walk-in closets & a fully renovated 5-piece ensuite w/ double vanities, quartz countertops, stylish stand-alone tub & glass shower, exuding elegance & style. The generously sized second & third bedrooms blend sophistication & functionality, offering king-sized layouts, large windows, accent walls, & cozy carpeting. The newly finished basement, w/ large above-grade windows, offers incredible versatility. A dark-accented media area is pre-wired for surround sound & projector connections, w/ built-in shelves & stylish storage perfect for the Superbowl or movie nights + space for a home office nook, gym, or kids' play area. Bonus: an insulated workshop, ample closets, & extra storage throughout the home. The fully fenced backyard, with no rear neighbours, offers ultimate privacy, perfect perched on a sunny south-facing lot. A spacious wood deck is perfect for outdoor entertaining, where you can dine al fresco while the kids roam free. Located steps from top-rated schools, transit, shopping, & highways (401, 407, 412), this home is nestled on a family-friendly street near parks, trails, restaurants, & amenities. An incredible opportunity so get here fast! (id:61476)
5 Kane Court
Ajax, Ontario
Located at 5 Kane Court in the highly sought-after Pickering Village of Ajax, this stunning home is nestled on a quiet, private court. Spanning approximately 3,108 sqft above grade, the residence sits on a premium pie shaped lot that widens to 82ft in the rear. The home features an open-concept layout, ideal for both everyday living and entertaining. The spacious master bedroom includes a oversized 5-piece ensuite, while the generously sized additional bedrooms are equipped with walk-in closets. Additional highlights include a two-car attached garage and an abundance of potential throughout. Situated just steps from top-rated schools and with easy access to Highway 401. Conveniently located near parks trails and transit. This is the perfect family home offering both comfort and convenience. (id:61476)
1439 Aldergrove Court
Oshawa, Ontario
Spacious Family Home in North Oshawa by Reputable Builder, Approx.5000 Sqf of Living Space. Ravine Lot & Walkout Basement. Rare find Layout with 18 Ft. Cathedral Ceiling in the Living room. This Charming Property is tucked away on a peaceful Cul-de-sac. Provide extra protection for Kids' safety. Main & Second Floor: 3,493 Sqf, Plus WALKOUT basement Back onto Green Space Views (No Neighbors Behind), Truly a Peaceful Retreat From the Hustle and Bustle of Everyday Life. Soaring 2-Storey Living Rm with Bow Window & Impressive Open staircase. Embrace by soft glow of natural light that pours through expansive windows. Spacious Office/Bedroom on Main Floor. Formal Dining room Accented By Decorative Pillars, Crown Molding &Coffered Ceiling. Eat In Kitchen, Granite Counters, Backslash, Stainless Appl. Open Concept Family Room. Large Double Deck, Upgraded Lighting. Brand New Furnace! Master W/Sitting Area & 5Pc Ensuite, Corner Soaker Tub & Sep. Shower.2nd & 3rd Bdrms Share Jack& Jill Bath, Both W/Dbl Closets. All rooms are spacious family size. This home is more than just a house, with your gentle touch up, It's a place where memories to be made, dreams are nurtured. Don't Miss Out! Offer date: April 10@7pm. (id:61476)
8 - 400 Finch Avenue
Pickering, Ontario
Stunning Dream Home in Prestigious Rouge Park in Pickering Built by Marshall Homes. This Gorgeous Property is a True Gem, Featuring a Bull Brick and Stone Exterior and Beautifully Finished Basement by the Builder. The Main Floor boasts a Fully Upgraded Kitchen, complete with Granite Countertops, High End Stainless Steel Appliances, and a Spacious Breakfast Area. Coffered Ceilings in the Family Room with Direct Access to the Back Yard Balcony Looking over Green Space. 4 Large and Spacious Bedrooms on the Second Floor, Perfect for a Growing Family. Fully Finished Lower Floor Completed by the Builder. This Home is Conveniently Situated just minutes from Major Highways, Parks, Supermarkets, a Variety of Amenities, and Close Proximity to Top-rated Schools, making it an ideal Families. (id:61476)
1121 Pisces Trail
Pickering, Ontario
Bright and Spacious Detached Home Located In Family-Oriented Prestigious Neighborhood In Greenwood, Pickering. This Stunning Home Features with Good Size 4 Bedrooms+3 bathrooms, Separate Living Room and Family Room, $$$ Upgrades, Large Primary Bedroom W/6 pcs ensuite & walk-in closet,, Modern Kitchen W/Quartz Countertop and Large Centre Island, Open Concept Eat-In Kitchen, including an open-concept layout perfect for entertaining, Second Floor Laundry , Upgraded Stained Oak Stairs With Metal Spindles, In Garage a rough-in for an EV charger.200-amp electrical service, With 9' Feet ceilings on both the main and second floors, Access To Garage From Inside Of Home. Close to To All Amenities, Schools, Go Station, Costco, Groceries, Hwy 401,407, Park, Hospital, Shopping, Banks etc. Inclusions: Newer Appliances S/S Fridge, S/S Gas Range, B/I Dishwasher, Microwave, Washer & Dryer, Wall-Mount Rangehood, Central Air Conditioner, Zebra Blinds, HRV/ERV, Smart Thermostat, Electric Fireplace.. (id:61476)
6a Lookout Drive
Clarington, Ontario
This brand-new, 1-bedroom, 1-bath home on the north side of stunning Lake Ontario offers open-concept layout, contemporary finishes, and large windows available in the largest master-planned waterfront neighborhood in the Greater Toronto Area! Open concept Design! Stainless steel appliances in the kitchen! Lovely path by the lake! Highway 401 is a minute away. Bowmanville Downtown & Amenities are nearby. Ideal For first time homebuyers looking for peace and style. (id:61476)
49 Beatrice Street W
Oshawa, Ontario
This Is Your Opportunity To Own An All-Brick Bungalow On An Oversized Lot, Complete With A Lower Level In-Law Suite! Welcome 49 Beatrice St, A 3-Bedroom, All-Brick, Detached Bungalow, Perfectly Situated On An Oversized 67x128 Ft Lot In A Desirable Neighborhood. This Home Offers A Fantastic Layout, Featuring Spacious Principal Rooms, A Bright And Airy Living Space, And A Well-Appointed Kitchen. The Separate Side Entrance Provides Opportunity For An In-Law Suite, Ideal For Extended Family Or Potential Rental Income. Enjoy The Generous Backyard, Partially Fenced With Huge Shed. Perfect For Entertaining, Gardening, Or Simply Unwinding In Your Private Outdoor Space. With Ample Parking, And Close Proximity To Schools, Parks, And Amenities, This Property Is A Rare Find. Dont Miss Your Opportunity To Own This Incredible Home! (id:61476)
91 Rotherglen Road N
Ajax, Ontario
*Open House this Saturday April 5 & Sunday April 6, 2-4 pm *Welcome to this charming one-owner, all-brick, 3-bedroom, 3-bathroom home, ideally located just minutes from all amenities! *With 1620 square feet of living space, this home offers a warm, inviting atmosphere, perfect for families or anyone seeking comfort and convenience *Upon entering, you'll be greeted by a cozy living room featuring a wood-burning fireplace, ideal for those cooler evenings *The sun-filled family room and dining area off the kitchen showcase brand new broadloom, adding a modern touch to the space *The bright eat-in kitchen is a highlight, offering ample cabinetry, and a convenient walk-out to the backyard patio *Whether you're enjoying your morning coffee or hosting friends, this outdoor space will quickly become a favourite spot *Upstairs, the generous primary bedroom features a walk-in closet and a 2-piece ensuite bath, providing a private retreat *Two additional well-sized bedrooms share a full 4-piece bathroom, making this floor perfect for family living *The unspoiled basement holds incredible potential for future development, offering a blank canvas to create your ideal space *Outside, you'll appreciate a fully fenced yard and in the front, no sidewalks to shovel! *Fireplace has been recently cleaned but is not WETT certified. (id:61476)
821 Exeter Street
Oshawa, Ontario
Welcome to 821 Exeter Street, a charming detached, 4-level side-split. This property offers a blend of comfort and convenience, making it an ideal choice for families seeking a spacious and well-appointed home. This homes multi-level design provides ample living space, including a generous living room, dining area, and a well-equipped kitchen. 4 spacious bedrooms and a walk-out basement. Walk outside to your retreat with lush, overgrown trees & secluded backyard oasis incl above-ground pool. Experience the perfect blend of space, comfort and location - your ideal family home awaits! **Extras: Driveway freshly paved also widened (1.5 years); door mail delivery** (id:61476)
3370 Thunderbird Promenade
Pickering, Ontario
Absolutely Stunning ! This Two year New End unit freehold Townhouse comes with 4 Bedroom 3.5 Washroom, in-Law Suit with 4 Pc Ensuite washroom.Indulge in the expansive oversized windows allowing in tons of natural sunlight, a sleek open-concept kitchen adorned with quartz countertops and stainless-steel appliances.Convenience meets functionality with the washer and dryer located on the second floor, ensuring effortless laundry days. With a two-car garage for added convenience. located in a new neighbourhood just minutes away from major shopping centres schools, parks, and easy access to Pickering and Ajax GO Station, Hwy 401, 407, Markham, Scarborough, and Pickering Town Centre. (id:61476)
15 Bird Crescent
Ajax, Ontario
Welcome to 15 Bird Crescent. This three bedroom home has a great central hallway layout with large eat-in kitchen overlooking deck and yard with beautiful perennial gardens. Separate living room and dining room rooms offer plenty of room for entertaining Family room off the kitchen also overlooks the backyard. Main floor side entrance mudroom/ laundry with access to basement has the potential to be great in law suite. Upper level has three generous bedrooms, primary with walk-in closet, and four piece bath Additional three piece bath on the upper level Finished basement with large recreation room, two piece bath, workshop, and additional storage. Parking for 6 cars with no sidewalk. This home is located within walking distance to major shopping public and high school schools transit and easy access to the 401 Quiet Court location in the heart of central Ajax (id:61476)
856 Southgate Drive
Oshawa, Ontario
This Beautiful Three Bedroom Bungalow Offers A Spacious And Functional Layout, Perfect For Families And Those Who Love To Entertain. The Main Level Features Three Well-Sized Bedrooms, A Bright And Airy Living Space, And A Modern Kitchen With Ample Cabinetry. The Fully Finished Basement Provides Even More Living Space, Boasting A Large Recreation Room - Ideal For Gathering, A Home Theatre, Or A Game Room - Along With Two Additional Bedrooms And A Full Washroom, Making It Perfect For Guests Or Extended Family. A Convenient Side Entrance Adds Flexibility And Potential For Separate Living. Step Outside To The Expansive Backyard, Where Youll Find Plenty Of Space For Outdoor Activities And Relaxation. The Highlight Is The On Ground Pool, Perfect For Summer Fun And Entertaining. With Its Blend Of Comfort, Space And Versatility, This Home Is A Must-See! (id:61476)
310 Coronation Road
Whitby, Ontario
This Stunning Majestic 2023 Built Freehold Townhome Is Nestled In The Heart Of Sought After North Whitby Neighbourhood. Spacious Main Floor Features Beautiful Hardwood Floors Adorning The Elegant Living Room. Modern Eat-In Kitchen With Granite Counter Tops, Huge Center Island, Under Counter Lighting, Large Pantry, Extended Cabinets And Ceramic Tile Backsplash. Dining And Breakfast Area Overlook The Massive Balcony/Deck Area. Perfect For Your Morning Coffee And Summer BBQs! 3 Spacious Bedrooms Highlight The 2nd Floor Including A Primary Bedroom That Can Easily Fit Your King-Sized Bed! Accompanied By A Well-Appointed 4pc Ensuite Featuring A Glass Shower And Large Walk-In Closet. Lower Level Features A Separate Laundry Area, Additional Bedroom/Office, A Large Storage Area And Access To Your Double Car Garage! Steps Away From Parks, Walking Distance To Schools, Short Drive To 412/407, With Lots Of Shopping And Dining Close By. (id:61476)
666 Antigua Crescent W
Oshawa, Ontario
Welcome to 666 Antigua Cres this stunning detached home nestled in the heart of Oshawa's sought-after Northglen neighborhood. This fabulous community, located on the Whitby/Oshawa border, boasts excellent schools, a golf course, parks, and convenient public transit. Enjoy easy access to the 401, 407, and UOIT. This home exudes pride of ownership, featuring 4+1 generously sized bedrooms and spacious living and dining areas perfect for entertaining family and friends. The bright, eat-in kitchen is bathed in natural light, while the cozy family room offers the perfect retreat with its charming wood-burning fireplace, creating a warm and inviting ambiance. Step through the walk-out doors into your private backyard oasis on a rectangular 150-foot deep lot. With 200 amp service and a walk-up from the basement to the backyard, there's potential to convert the basement into an income suite or in-law suite. The home has been freshly painted and is ready for you to move in and make it your own. (id:61476)
855 Miriam Road
Pickering, Ontario
This freshly painted, bright, and charming detached bungalow is a must-see! Located in a prime area close to the lake, Highway 401, schools, parks, Go Transit, and the Pickering Town Centre. The home features a new roof (2020), updated electrical panel, and recessed lighting throughout. Engineered hardwood floors. The kitchen is a standout, with Quartz countertops, stainless steel appliances, and a stylish breakfast bar. Additionally, the professionally finished basement offers a spacious 2-bedroom plus den apartment with a separate entrance. This space can serve as an extension of your home or generate additional income, as it is currently being used as a basement apartment with excellent tenants who are willing to stay or leave. This home truly offers both comfort and investment potential! (id:61476)
131 Cedar Street
Brighton, Ontario
This charming bungalow is just a short walk fro Presqu'ile Bay and only minutes fro the beautiful Presqu'ile Provincial Park. The home features three bedrooms with hardwood floors, along with a 4-piece bathroom, all situated on a single level for easy living. The updated custom-built kitchen, complete with modern appliances, opens up to a back deck, perfect for enjoying the large fully fenced backyard. A large bay window in the living room adds to the home's inviting atmosphere, while the central vacuum system keeps things neat and tidy. The roof on both the house and the detached 1.5-car garage is metal, providing durability and low-maintenance living. The detached garage offers extra storage or workspace, and the home has been carefully -maintained. This home offers both comfort and easy access to nature and nearby amenities. Ready to be your new homel (id:61476)
485 Fairleigh Avenue
Oshawa, Ontario
Welcome Home to this well-loved, beautiful & clean, smoke-free, carpet-free, all-brick 3 bedroom Bungalow! Perfect for downsizers or first-time homeowners. Fully fenced yard with no neighbours behind. All Windows, Kitchen and 2 Baths are updated (includes 3 piece in basement with glass walk-in shower). Side entrance to basement off driveway - with lower foyer. Upper floor is 1,050 sq ft of living space. Oak hardwood floors on main level, with hardwood-look laminate flooring in the updated Eat-in Kitchen featuring ceramic backsplash and california shutters. Great Location! Close to place of Worship, Oshawa Centre, grocery store within walking distance, elementary & secondary schools, and easy access to public transit routes to Go Station, Durham College, Trent & Ontario Tech Universities, and to Hwy 401 off Stevenson Rd. Walkout to Deck and Patio (facing south) with handy Garden Shed. Large finished Rec room with lots of storage. Large Laundry/Workshop room, and cold cellar. (id:61476)
1402 Simcoe Street S
Oshawa, Ontario
Discover an exceptional investment opportunity with this triplex in the heart of Oshawa. Perfect for savvy investors looking to build their rental portfolio, this property offers multiple income streams under one roof. The building features five spacious bedrooms and three full bathrooms spread across three separate units, each thoughtfully designed for comfortable living.Currently generating steady rental income, this triplex presents a fantastic opportunity to expand your real estate holdings. The layout maximizes space efficiency, making it attractive to potential tenants while ensuring solid returns for property owners. Each unit comes with its own private entrance, providing tenants with the independence they desire.Located in a sought-after neighbourhood, tenants enjoy easy access to Durham College, Ontario Tech University, shopping centers, and major transportation routes. The building's solid structure and practical design make it an ideal choice for both seasoned investors and those just starting their real estate journey.Don't miss this chance to own a turn-key investment property that combines practical living spaces with strong income potential. This triplex offers the perfect blend of value and opportunity in Oshawa's growing real estate market. Schedule your viewing today! (id:61476)
207 Strachan Street
Port Hope, Ontario
Welcome to 207 Strachan St, a stunning blend of luxury and convenience nestled in one of Port Hopes most desirable neighborhoods. This remarkable 2-storey, corner lot detached home, built in 2023,offers over 2175 square feet of thoughtfully designed living space. Over a $100k spent in upgrades. Featuring 3 spacious bedrooms, 2.5 elegantly appointed bathrooms. This home is perfect for families of all sizes. From the moment you step inside, the homes modern sophistication will captivate you. The open-concept layout, bathed in natural light, showcases engineered Vinyl flooring. At the heart of the home, the chefs kitchen shines with granite countertops, stylish cabinetry, and premium stainless steel appliances, ideal for both casual dining and entertaining. The master suite is a private haven, featuring a luxurious soaker tub, a custom walk-in closet, and asap-like ensuite with high-end finishes. Each additional bedroom is generously sized and beautiful. (id:61476)
49 Sorbara Way
Whitby, Ontario
Welcome to 49 Sorbara Way, a newly built 3-storey modern townhome located in the charming community of Brooklin. This beautifully designed residence boasts over $50,000 in builder upgrades, ensuring that every detail reflects quality and style. Upon entering, you are greeted by a spacious family room that features a double closet and convenient direct access to the garage. The open concept living and dining area is bathed in natural light, thanks to oversized windows and elegant hardwood floors that create a warm and inviting atmosphere. Flowing seamlessly from this space is the modern kitchen, which is a true chefs delight. It showcases a generous center island with upgraded quartz countertops, complemented by a stylish backsplash. As you ascend to the second floor, youll find a generously sized primary bedroom, complete with a walk-in closet that provides ample storage. The ensuite 4-piece bathroom is a personal retreat, featuring a sleek sink and a luxurious glass walk-in shower adorned with elegant upgraded floor and wall tiling.The open unfinished basement offers a blank canvas, ready for your personal touch, whether you envision a cozy family room, a home gym, or additional storage space.Conveniently situated just steps from Brooklin High School and with easy access to the 407 and 412 highways, as well as shopping, restaurants, and transit options, this home truly offers the perfect blend of comfort and convenience. (id:61476)
880 Ritson Road N
Oshawa, Ontario
Welcome to this beautifully designed bungalow with a walkout lower apartment, ideal choice for downsizing, investment or multi-generational living. The main floor features: 3 spacious bedrooms, functional updated kitchen w/walkout to deck, bright dining room, comfortable living room w/pot lights You'll also find a 4-piece bathroom, a cozy family room with an electric fireplace, garage access and another walkout leading to the large deck. The deck offers tons of entertainment room for Summer BBQs. and stairs leading to backyard access. The lower level has a steel door leading to a separate, self-contained one-bedroom unit. The expansive bedroom can easily be divided to create a second bedroom or office space. Enjoy a modern 3-piece bath, a cozy sitting area with a gas fireplace, and a walkout to a private patio. You will be pleasantly surprised to find a separate door on the outside that opens up to a "bonus room". It can be used as a games room. a gym or a wine cellar, plus extra storage area for lawn furniture. Parking space for up to 6 vehicles. This property is near schools, parks, recreation centre, transit, hospital, shopping, entertainment and a direct route to 401. The location is convenient and versatile for all your needs. Roof 2018, Some windows replaced 2014-2020, Front Door 2023, Modern welcoming Porch 2024 (Rails & glass railings) This is a home not to be missed. Come live here! (id:61476)
87 Conarty Crescent
Whitby, Ontario
Stunning Modern 4-Bedroom, 3-Bath Home in Whitby's Most Sought-After Neighborhood! This beautifully designed open-concept freshly painted home is flooded with natural light and boasts 9 ceilings on both the main and second floors, creating an airy and spacious feel. The master suite features a luxurious 10 tray ceiling and a 5-piece ensuite with a frameless glass shower and soaker tub. The gourmet kitchen is a true highlight, featuring granite countertops, a breakfast bar, and sleek stainless steel appliances. The main floor, staircase, and second-floor hallway are finished with elegant hardwood flooring. Additional features include: Electric fireplace for cozy ambiance, Zebra blinds for stylish light control Granite countertops throughout Central A/C for year-round comfort, Located close to transit, Highways 401/407/412, gyms, shopping, scenic trails leading to a conservation area, and the renowned Thermëa Spa Village this home offers the perfect blend of luxury, comfort, and convenience. Don't miss out on this incredible opportunity schedule your private viewing today! (id:61476)
81 Farncomb Crescent
Clarington, Ontario
Welcome To Your Dream Home In Bowmanville! Nestled In A Sought-After, Family-Friendly Neighbourhood, This Fully Updated, Modern Home Is Completely Move-In Ready & Packed With Stylish Upgrades Throughout. The Bright, Open-Concept Main Floor Showcases Vinyl Flooring, Access To The Garage, Convenient Laundry & A Stunning Kitchen At The Heart Of The Home. Perfect For Hosting, This Spacious, Fully Open-Concept Layout Is An Entertainers Dream. The Beautiful Kitchen Features Stainless Steel Appliances, Quartz Countertops, Backsplash, A Large Island With Seating, Coffee Bar & A Spacious Pantry, This Kitchen Seamlessly Flows Into The Dining Area And Offers A Walk-Out To The Fully Fenced Backyard - Complete With A Gazebo, Patio & Shed, Perfect For Outdoor Entertaining! Overlooking The Living Room, The Kitchen Provides Clear Sight-Lines To The Beautiful Space, Where Large Windows Flood The Room With Natural Light & Also Features A Cozy Gas Fireplace. Upstairs, Hardwood Flooring Runs Throughout, Leading To Three Generously Sized Bedrooms & A Beautifully Updated 3-Piece Main Bath. The Primary Suite Is A True Retreat, Boasting A Spa-Like Ensuite With A Gorgeous Glass Walk-In Shower. The Large Finished Basement Adds Even More Living Space With Durable Vinyl Flooring & A Spacious Rec Room Ideal For A Home Gym, Playroom, Or Cozy Movie Nights. Tons Of Storage, Cold Cellar & Bathroom Rough-In In Basement. Centrally Located Close To Schools, Parks, Shopping & Transit. This Beauty Is Completely Turnkey With Nothing Left To Do But Move In And Enjoy! EXTRAS: Fridge (2024), Dishwasher (2023), Natural Gas Line Hookup In Backyard For Bbq. ** This is a linked property.** (id:61476)
68 Gatineau Street
Oshawa, Ontario
Welcome to this charming detached bungalow, nestled in a mature, sought-after neighborhood. This home boasts 3+1 spacious bedrooms and 2 updated bathrooms, making it a perfect place for a growing family. Enjoy an abundance of natural sunlight throughout the home, highlighting the recent updates in both the kitchen and bathrooms, as well as the recently updated basement flooring. The backyard is a must see, featuring a beautiful pool that creates your very own personal oasis, ideal for relaxing or entertaining. Plus, with many local amenities just a stones throw away, this location offers both convenience and comfort (id:61476)
38 Marietta Street
Uxbridge, Ontario
This charming 2-bedroom brick bungalow offers the perfect blend of comfort and style in the sought-after town of Uxbridge. Known for being the trail capital of Canada, small-town charm and great schools, Uxbridge is a highly desirable community. The custom kitchen features an induction cooktop, granite countertops, a tiled backsplash, and modern pot lights, with hardwood floors throughout. The living room comes equipped with built-in speakers, enhancing your entertainment experience. Additional features include a detached heated garage, an upgraded bathroom, and a cozy gas fireplace. Enjoy outdoor living with a spacious backyard, a deck, a large driveway, and a gas hook-up for your BBQ. Located near schools, parks, restaurants, walking trails, and a community centre, this home offers ultimate convenience. Just 1 hour from Toronto and 15 minutes to the 407, this move-in-ready bungalow provides a perfect retreat for those looking for a cozy, two-bedroom home in a highly sought-after location. (id:61476)
3810 Front Street
Uxbridge, Ontario
Rare custom-built stone Bungaloft 1.27 private and mature treed acres with a high-elevation and excellent views nestled into a desirable South Goodwood Estate location. Enter into the expansive twenty-foot ceilings in the beautiful great room with a massive hand crafted floor to ceiling stone and brick fireplace. Perfect layout with main floor primary bedroom suite complete with walk-in closet and 5pc ensuite, double sinks and a luxurious soaker tub. The kitchen features stunning light with large windows, travertine floors, stone countertops and amazing storage. The second floor offers three additional bedrooms and another full bathroom. The walk-out basement is perfect for multi family living and offers large completely above grade windows, a separate entrance, a theatre room and a rec room that is big enough for a full-size pool table, a seating area and gas fireplace roughed in. The exterior space is an entertainer's dream with an expansive stone patio, outdoor stone kitchen, fireplace and hot tub, mature tress and relaxing country views (id:61476)
1800 William Lott Drive
Oshawa, Ontario
Experience luxury and comfort in this stunning detached home in a sought-after Oshawa neighborhood! Boasting a spacious and thoughtfully designed layout, this home features four generously sized bedrooms, a dedicated main-floor with separate living/dining, and family rooms-perfect for both entertaining and everyday living. The sun-filled interior enhances the elegant finishes throughout. The chef's kitchen is a standout, offering ample counter space, custom cabinetry, and sleek granite surfaces. A perfect blend of style and functionality, this home is an exceptional opportunity for discerning buyers! (id:61476)
851 Eagle Ridge Drive
Oshawa, Ontario
* NO SEPARATE ENTRANCE * Motivated Seller, Charming All Brick 3+3 Bungalow With 3 Baths Nestled In The Heart Of Oshawa. This Inviting Home Features A Thoughtfully Designed Layout Wit Three Bedrooms On The Main Floor, Perfect For Family Living. The Finished Basement Provides Additional Versatility With Three More Bedrooms, Ideal For Guests, A Growing Family, Or Potential Rental Income. No Separate Entrance For Basement. Close To Schools, Parks, Shopping, 5 Mins Drive To Hwy 407, 15 Mins Drive To Hwy 401 & Go Train Station. (id:61476)
1126 Culross Avenue
Pickering, Ontario
Fantastic family sized home situated on a quiet street in the desirable Glendale Community. This home is fully renovated with an amazing open concept layout. Large living room with a mezzanine over looking the stone fireplace. Pot lights, hardwood floors and sleek finishes accentuate luxury. Big bedrooms and spacious loft and finished basement. Great backyard. Close to the 401, shopping, community centers etc. Steps to Pickering mall and schools. (id:61476)
3255 Turnstone Boulevard
Pickering, Ontario
Luxury Living in New Seaton Ravine Lot Home with Walkout Basement & EV Charging! Welcome to this exceptional detached home in the sought-after community of New Seaton, Pickering, where elegance, modern upgrades, and convenience come together seamlessly. Boasting 9-foot ceilings throughout, this home features upgraded doors in every room, enhancing its luxurious appeal. Situated on a premium ravine lot with stunning, unobstructed views, this home offers unmatched privacy as the land behind is protected and will never be developed. The walkout basement adds additional living and entertainment space, and a city-approved license and building permit for the basement is already in place, providing incredible potential for customization or an income suite. Inside, the home is adorned with custom curtains and drapery, adding a touch of sophistication to every room. The four-bedroom, four-washroom layout is designed for comfort, with top-tier hardwood flooring throughout. The fully renovated kitchen features high-end appliances, upgraded lighting, and premium finishes, making it a dream for any home chef. The convenient upstairs laundry adds to the ease of daily living. All washrooms have been upgraded with high-end hardware and finishes, reflecting superior craftsmanship and style. For electric vehicle owners, this home is EV-ready with two installed chargers, allowing for the simultaneous charging of two cars. Beyond the home, the community is flourishing, with a new school set to open in September 2025, along with a brand-new recreation center and shopping complex within walking distance. This is a rare opportunity to own a luxurious home in a prime location don't miss out! (id:61476)
D8 - 1663 Nash Road
Clarington, Ontario
Beautifully renovated, open concept, hardwood floors throughout, bright natural light throughout this home. Renovated kitchen with granite counter tops, wine fridge and rack, SS appliances, pantry with pull out drawers, ample counter area. Renovated baths, soaker tub, separate shower, floating vanities, modern quality fixtures. Upper level stackable washer /dryer. Move in condition, shows pride of ownership, flexible closing. Easy access for commuters, minutes to 401, medical center, schools, restaurants, rec center and local transit. (id:61476)


