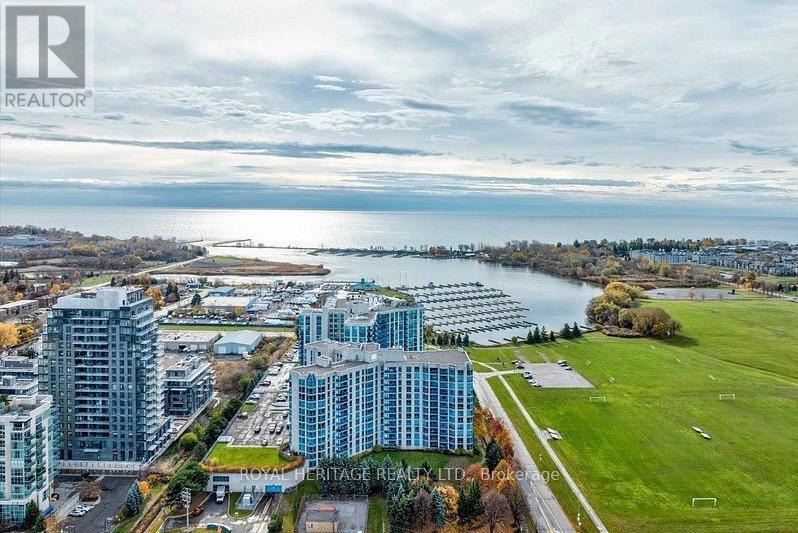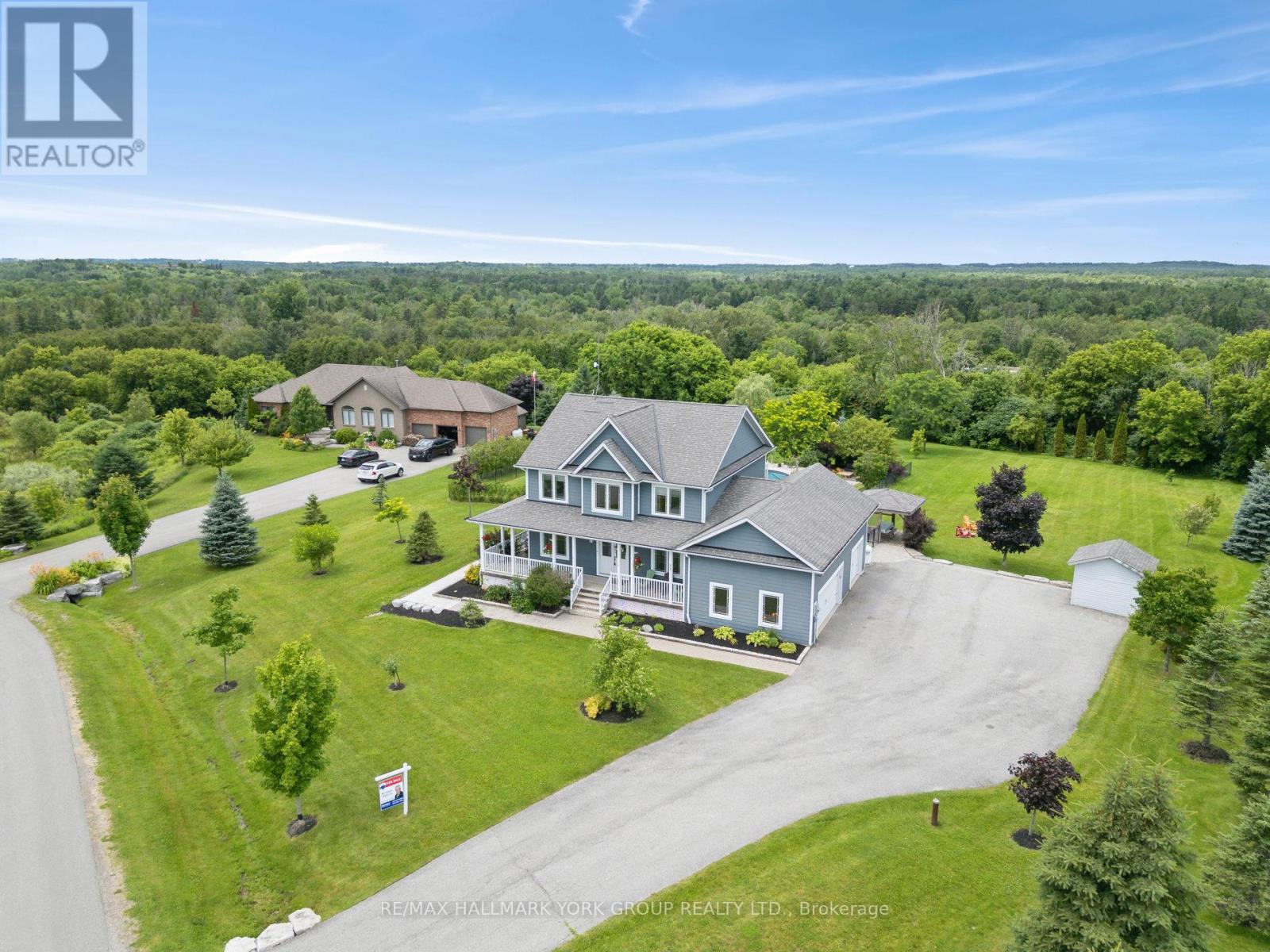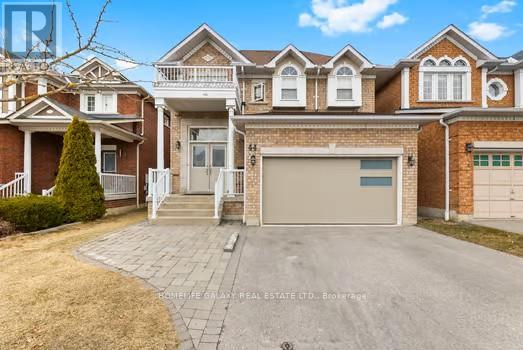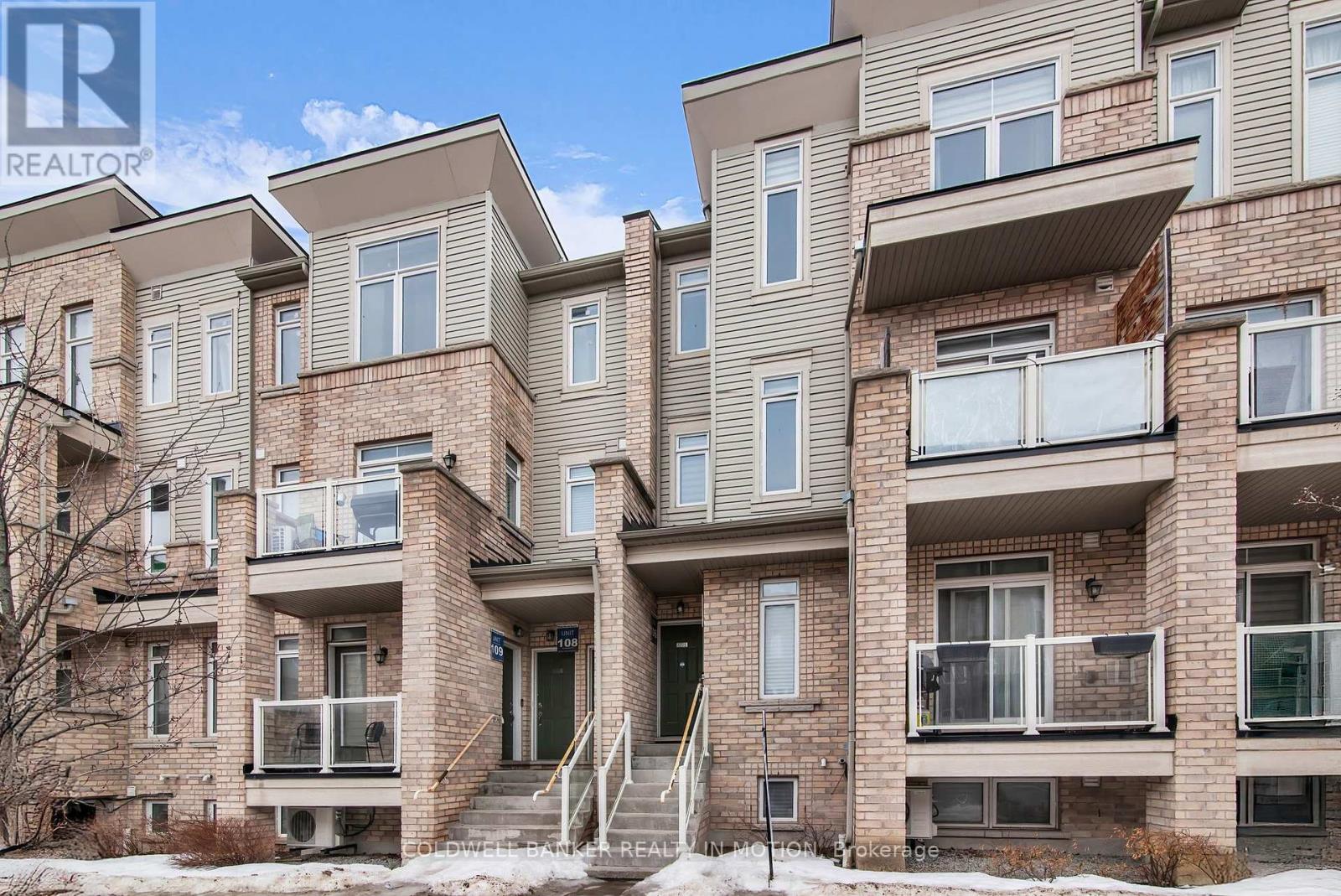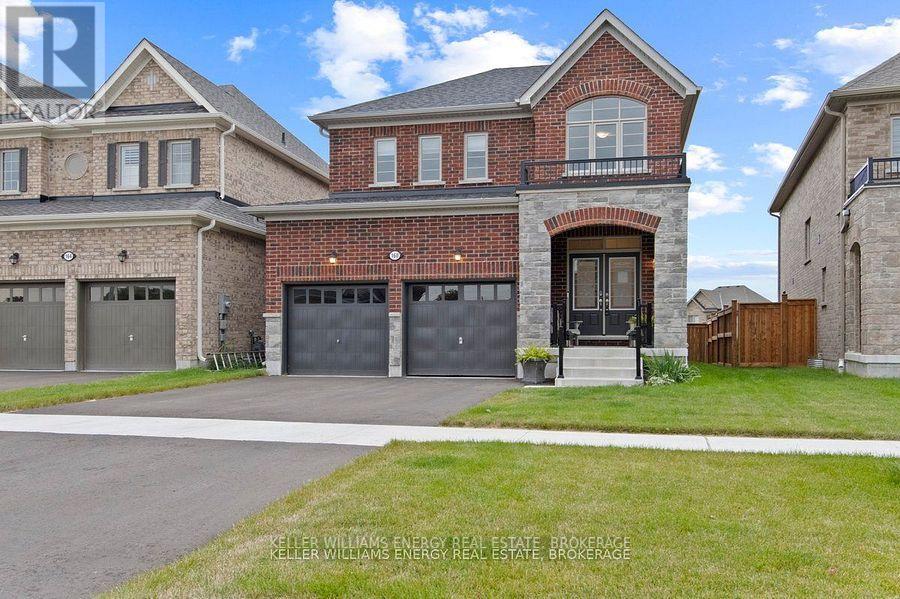109 St Thomas Street
Whitby, Ontario
Welcome to this exceptional, beautifully renovated home located in the highly desirable neighbourhood of Brooklin! Nestled beside tranquil private town owned parkland, this property offers a peaceful and private setting, with a family sized backyard that features a spacious deck perfect for entertaining. Inside, the home boasts a host of impressive renovations. The open concept kitchen is a chefs dream, featuring high-end Jennair appliances including a gas range/oven, range hood, B/I dishwasher, and fridge. There is also a B/I wine/bar. The kitchen seamlessly flows into the living and dining areas, where a double-sided gas fireplace adds warmth and elegance, and the hardwood floors and smooth ceilings throughout these spaces provide timeless appeal.The second floor of the home, with smooth ceilings, is highlighted by a stunning primary bedroom addition. This expansive suite features cathedral ceilings with two skylights, flooding the room with natural light. A walk-out leads to a private sun deck, perfect for enjoying a morning coffee or evening sunset. The custom walk-in closet is a standout feature, equipped with a built-in closet organizer system for maximum storage and organization. The room offers the ultimate in comfort and luxury featuring a double-sided gas fireplace, creating a cozy and serene atmosphere in the bedroom or while reading a book in the air jet tub. The spa-like 5-piece ensuite, with skylight, also boasts heated floors and a separate glass shower offering the ultimate in comfort and luxury. The fully finished basement provides additional living space, including a complete in-law suite with a full kitchen, a bedroom, a living room with gas fireplace and a 4-piece bathroom. The garage is a handyman's dream! It can be accessed from the house and is insulated and heated for year-round comfort boasting a durable epoxy floor, providing a sleek, low-maintenance space for working, parking or storage. ** This is a linked property.** (id:61476)
146 Agnes Street
Oshawa, Ontario
WOW! This Gorgeous 2.5 Story Family Home In The Heart Of Oshawa Is Ready For You And Your Family! This Beautifully Renovated Home Boasts 4 Spacious Bedrooms And Is Designed For Modern Living. The Sun Filled, Open Concept Main Floor With 9 Foot Ceilings And Engineered White Oak Hardwood Flooring, Features Elegant Living And Dining Rooms Perfect For Entertaining And Cozying Up To The Fireplace For Those Quiet Nights. This Completely Updated Modern Chef's Kitchen Features A Stylish Backsplash With A Quartz Countertop And Modern Stainless Steel Appliances, Ideal For Culinary Enthusiasts. The Second Floor Has Two Generous Bedrooms, Engineered Oak Hardwood Flooring, Laundry And A Large And Stylish 5 Piece Bathroom That Features A Double Sink Vanity, A Spacious Walk-In Shower, Heated Floors And A Large And Relaxing Claw Foot Tub. All 4 Bathrooms Have Been Renovated In An Elegant Style. The Dining Room Has A Convenient Walkout To A Recently Built Deck, Overlooking the Spacious Fenced In Yard With Interlocking Stone, Creating An Oasis For Outdoor Enjoyment And Relaxation. There Have Been Numerous Updates To This Home Like Windows(2024), Furnace(2024), Electrical Panel(2025), Water Heater(2022), Fence(2021), Deck(2021), Engineered White Oak Hardwood Flooring(2023) And So Much More. This Home Is Styled Perfectly For All Families And Filled With A Perfect Blend Of Style, Comfort And Functionality!! Close To Schools, Parks, Trails, Hospital, Restaurants, Downtown and Shopping. A Must See! Not To Be Missed! (id:61476)
115 Agnes Street
Oshawa, Ontario
Fabulous clay all brick triplex in great neighborhood with high walk score. *Fire inspection completed in 2022 all to code* Fire rated doors* Five interconnected Wifi smoke detectors* Rear fire escape to code and accessible by all 3 units* All three units have laundry facilities* Large front porch* carport in rear of home with large storage* This is a great home that is turn key that attracts excellent tenants* Main floor has oak kitchen, pocket door with plenty of character which flows through the whole home **EXTRAS** Very well maintained turnkey triplex******** (id:61476)
306 Prince Of Wales Drive
Whitby, Ontario
WELCOME HOME! You can feel the love! Nestled on a beautiful Whitby street, just steps away from rolling parkland and walking trails, is this wonderful, large and vibrant home, sat perfectly on a premium, walk-out, fully fenced lot with mature grounds, awaiting its next lovely family! Brimming with updates and offering a fantastic recently completed 1 bedroom + den walk-out basement in-law suite! 4 big bedrooms upstairs; a roomy, generous 2218 sqft above grade floor plan filled with sunlight from the copious windows; updated kitchen (2015) with massive center island and glass backsplash, quartz counters; updated bathrooms; brand new carpet; improvements galore! Brand new high-efficiency gas furnace (2025); handsome new front, basement and side doors (2022+2023); mostly new windows (2022+2023); walk-out basement remodel (2022); lavish 5pc ensuite with freestanding tub, quartz counters, shiplap walls, separate glass shower, heated ceramic floors (2016); shingles (2014); main bath new vanity with quartz counter (2025). In addition, the home offers direct entry to the double car garage, main floor laundry, wood burning fireplace in the main floor family room and a walk-out to a private balcony. Primary bedroom boasts walk-in closet. In the backyard, there's a newer deck and gazebo. Lots of storage space in the unfinished areas of the basement. Your search stops here! (id:61476)
70 Wade Square
Clarington, Ontario
Gorgeous Freehold End-Unit - Just Like a Semi! 1610 Above ground and Appx. 700 sq. ft. finished Basement (approximately 2,300 sq. ft. living Space). This meticulously crafted piece offers the perfect blend of comfort, style, and functionality. The main level features a bright and inviting front entrance that leads to a Separate living area or office/den and a spacious, open-concept layout with a great room, a Gas Fireplace, which seamlessly connects the Eat-in kitchen to a walk-out to the large deck with a hot tub, and a good sized backyard with Garden shed and Outdoor Storage. 3 Great-Sized Bedrooms, Primary Bedroom with Walk-in Closet & En-suite. Tons Of Windows & Natural Light. A full-size finished basement expands living space, offering endless possibilities for entertainment, recreation. Entrance to Garage. This home is ideal for families seeking ample space. (id:61476)
210 - 360 Watson Street W
Whitby, Ontario
Spacious Condo with Northwest Views & Serene Ambience...Enjoy peaceful mornings sipping coffee in the cozy solarium, surrounded by lush garden views. This well-maintained 1,218 sq. ft. Tradewind model offers a spacious and thoughtfully designed layout with 2 bedrooms and 2 full bathrooms. Remodelled and Meticulously well Kept. This immaculate condo combines comfort and convenience with ensuite laundry, an underground parking space, and an additional surface parking spot just steps away from this Suite, no elevator needed.Recent upgrades including newer flooring in the living and dining areas and Primary bedroom, adding a fresh, elegant touch. Extra storage is provided with a spacious locker in the building. Residents also enjoy access to fantastic building amenities, including a full-size pool, hot tub, expansive recreation room, and a well-equipped exercise room.Prime Location: Nestled within walking distance to shopping, scenic waterfront trails, GO Train and the renowned Abilities Fitness Centre, this home offers the perfect blend of tranquility and convenience. Embrace the serene waterfront lifestyle while staying close to everything you need. (id:61476)
34 Overbank Drive
Oshawa, Ontario
Move-in ready and full of upgrades, this 3-bedroom, 2-bathroom home is perfectly situated on a quiet street in Oshawa's desirable McLaughlin neighbourhood. Featuring a modern kitchen with quartz countertops, freshly painted interiors, and updated bathrooms, this home offers both style and comfort. The spacious primary bedroom provides a peaceful retreat, while the bright living room seamlessly flows to a large backyard deck, ideal for entertaining. The finished basement, complete with a 3-piece bathroom, offers additional living space for a family room, home office, or guest suite. Conveniently located close to schools, parks, shopping, and transit, this home is a must-see. (id:61476)
51 Luce Drive
Ajax, Ontario
Stunning Fully Renovated 3+1 Bedroom Freehold (No Condo Fees)Townhouse with Premium Finishes!!! Nestled in a tranquil spot with no homes directly in front, providing extra privacy & low street traffic. Welcome to this beautifully renovated 3+1 bedroom, 4 bathroom townhouse, where modern elegance meets thoughtful functionality. Upgraded from top to bottom, this home has high-end finishes and smart features designed for comfort and style. Step inside to find pot lights throughout, including gimbal potlights at the front and back of the house, creating a sophisticated, upscale look in the evenings and nights. The gourmet kitchen is a standout, featuring soft-close white cabinetry, quartz countertops with a waterfall backsplash, and a premium Kraus kitchen sink. A Bosch dishwasher ensures effortless cleanup, making this kitchen both stylish and practical. The massive primary bedroom boasts a walk-in closet and a spa-like 4-piece ensuite, offering a private retreat. California shutters on all windows add a touch of elegance and privacy, while smart switches throughout provide seamless home automation. The finished basement is a major highlight, designed for both comfort and functionality. It includes a Dricore subfloor, a huge upgrade that keeps the floor warm in winter. The basement also features a brand-new 3-piece washroom and a spacious den that can be used as a home theatre, making it an ideal entertainment space. Outside, enjoy the huge 11'x12' deck in the recently sodded backyard, ideal for relaxing or entertaining. Additional upgrades include a brand-new Electrolux laundry tower and a stairlift, perfect for supporting older family members or carrying heavy items upstairs with ease. This move-in-ready home offers a perfect blend of modern luxury and everyday convenience must-see for buyers looking for a stylish and functional living space! (id:61476)
26 - 960 Glen Street
Oshawa, Ontario
Well-Maintained Townhome In Convenient Location Close To Transit, The 401, GO Station, Shopping, Schools, Parks & Just Minutes To Beautiful Lakefront Trails. This Move-In Ready Home Is A Fantastic Opportunity To Enter The Market, W/ Low Maintenance! The Bright & Airy Main Floor Features Brand New Laminate Flooring Throughout, A Combined Kitchen & Dining Area, & A Spacious Living Room With A Large Window Overlooking The Patio & Fully Fenced YardPerfect For Relaxing Or Entertaining.Upstairs, Youll Find Three Generous Bedrooms W/ Laminate Flooring, Including A Primary Bedroom With Walk-In Closet, Plus A 4-Piece Bathroom. The Finished Basement Adds Extra Living Space With A Spacious Rec Room, 3-Piece Bathroom, Laundry Area, & Ample Storage Space. Maintenance Fees Include: Hydro, Water, Grass Cutting, Visitor Parking & Common Elements, Including An In-Ground Pool & Playground For Residents, Plus A School Located Right Across The Street! Extras: New A/C (2025), New Bedroom & Kitchen Windows (2025), New Fridge (2024), New Main Level Laminate Floors (2025), New Carpet On Stairs & Landing (2025). Don't Miss Your Opportunity To Own A Piece Of The Market With This Move In Ready Home! (id:61476)
27 Bagshaw Crescent
Uxbridge, Ontario
Discover an executive home in a private rural enclave, offering 1.9 acres of gently sloping land surrounded by lush trees and stunning sunset views. This remarkable property features a almost-new geothermal furnace for efficient heating and cooling, providing year-round comfort, and a drilled well. The entertaining area is a showstopper, with a four-level design surrounding the oversized in-ground heated pool, complete with a charming gazebo and cabana, perfect for hosting unforgettable gatherings or simply unwinding in style. Inside, the open-concept main floor showcases elegant bamboo flooring and granite countertops, combining modern sophistication with natural charm. The cozy bedrooms and fully finished basement feature cork flooring, offering comfort and sustainability. The luxurious primary bedroom includes his and her closets, a private walkout balcony, and a spa-like ensuite with his and her sinks and a two-person soaker tub. The main floor bathroom boasts a jacuzzi tub, perfect for relaxation after a long day. A spacious home office with a built-in desk caters to modern living needs, providing an ideal space for remote work or creative pursuits. Located in a friendly neighborhood with excellent schools and just 20 minutes from the 404, this home seamlessly blends serene rural living with executive luxury. Dont miss this extraordinary opportunity! **EXTRAS** Fridge,stove,d/washer,existing washer&dryer,freezer in bsmt,all window coverings,propane for stove & 2 fireplaces,fiber gigabyte internet,riding lawnmower,lawn sweeper,snow blower,colored muskoka chairs in bkyd, pool equipment (id:61476)
44 Selby Drive
Ajax, Ontario
This beautifully customized home features 4 spacious bedrooms. Enjoy gleaming engineered hardwood floors, upgraded ceramic tiles, and pot lights throughout the first floor, creating a warm, inviting atmosphere. The gourmet kitchen boasts granite countertops, upgraded cabinets, and a gas fireplace for cozy evenings. Oak stars lead to the upper level, and garage access is conveniently located from the house. The dining room features stunning coffered ceilings, adding to the elegance of the space. All light fixtures and cabinet hardware have been thoughtfully chose to complement the home's design. The spacious main floor laundry room is a dream with a custom-built laundry chute from the second floor, adding convenience to daily chores. Large oversized windows flood the home with natural light, enhancing its airy feel. the luxurious, fully renovated 5-piece ensuite is your personal retreat, complete with double vanities, quartz countertops, a stylish oversize soaker tub, and a glass shower, Step outside to the fully fenced backyard, offering ultimate privacy with no rear neighbors. A spacious wood deck is ideal for outdoor relaxation and entertaining the tranquility of the surrounding pond views. Located just steps from top-rated elementary and high schools, public transit, shopping, places of worship, multiple community centres, ajax go station and major highways (401,407,412), this home is perfectly situated in a family-friendly neighborhood near parks, trails, restaurants and all the amenities you could need. an incredible opportunity - don't miss out! Spacious & bright 2 bedroom legal basement apartment with separate entrance. This thoughtfully designed 2 bedroom legal basement apartment is perfect for a family offering an efficient use of space and plenty of natural light. Featuring a private separate entrance, this apartment provides both comfort and privacy. The modern kitchen has been beautifully upgraded with stainless steel appliances. (id:61476)
35 Banner Crescent
Ajax, Ontario
Welcome To Your New Home In Beautiful Southwest Ajax! Located In The Middle Of A Quiet Crescent, This Updated 4-level Back-Split Offers A Perfect Blend Of Comfort, Style, And Location. Just A Short Walk To The Pathway Leading To Local Schools, Scenic Parks, Lake Ontario And The Waterfront Trail System, It's Ideal For Nature Lovers & Active Families. The Bright, Open-Concept Main Floor Features A Beautifully Upgraded Kitchen With Quartz Countertops, Modern Backsplash, Stainless Steel Appliances & Large Family-Sized IslandPerfect For Entertaining. The Spacious Dining Area & Cozy Sitting Nook Complete The Main Level. Upstairs, Unwind In The Large Primary Bedroom With Built-In Closet System And A Walk-Out To A Deck-Perfect For Your Morning Coffee. A Second Bedroom And Updated 4pc Bathroom Complete The Upper Level. On The Lower Level You'll Find A Third Bedroom, A Convenient 2pc Bath & Generous Family Room With Walk-Out To A Large Deck, Fully Fenced Backyard & Backing Onto A Walking Path With Mature Trees For Added Privacy. The Basement Offers A Functional Laundry Area, Rec Space & Large Crawl Space For All Your Storage Needs. Only Minutes To The Ajax Go Train Station, Shops, Banks, Library, Schools & More! Upgrades Include: Panel 2025 (200amp) To Accommodate Electric Vehicle, Air Conditioner 2024, Lower Level Flooring 2024, Kitchen/Appliances 2022, Lower Bathroom 2022, Washer Dryer 2022, Lower Deck 2021, Upstairs Washroom 2021, Shingles 2017, Insulation In Attic 2017. This Home Is A Must See And Is A Perfect Place To Call Home. (id:61476)
121 Michael Boulevard
Whitby, Ontario
This well-maintained 3+1 bedroom detached raised bungalow featuring a double garage and a broad frontage on a generous lot. Located in a quiet neighborhood, this home offers an open concept layout with three bedrooms and an updated 4-piece bathroom. The dining area opens onto a large deck equipped with a gazebo and a pool with a new pump. Recent upgrades include the kitchen backsplash, new garbage disposal(2025), pot lights, complete flooring, new air conditioning (late 2023), new furnace(late 2023), and fence with gates on both sides.The lower floor offers multiple entry points from both the main floor and the garage. It includes a flexible bedroom and living area with a large window and a convenient powder room. A spacious unfinished area offers the potential to add a kitchenette and a full washroom for enhanced functionality. This property is ideal for multigenerational families and investors, with the potential to add an in-law suite or a second lower unit, a feature well-suited to raised bungalows. The garage is DIY-friendly and equipped with HVAC vents, making it perfect for a workshop. It is conveniently located near schools, parks, recreational facilities, and offers easy access to highways 401, 412, 407, Durham Transit, and GO Transit. (id:61476)
106 - 1775 Rex Heath Drive
Pickering, Ontario
Spring is in the air. Welcome to the Desirable Duffin Heights Community In Pickering! Step Into This Beautiful, Modern, Two-bedroom, Two-bathroom Stacked Townhome Filled With Natural Light and large Windows. The bright, Open-Concept Kitchen Has Quartz Countertops and a Breakfast Bar That Seamlessly Flows Into The Living and Dining Areas. This townhome is ideally located close to Highways 401 and 407. This Property Is Close To Schools, Shopping, Parks, Conservation Areas & Pickering Golf Club. This Townhome Is A Great Opportunity For A First Time Home Buyer, New Family Home Or An Investor. (id:61476)
427 - 50 Lakebreeze Drive
Clarington, Ontario
Step right into this stunning, upgraded, two bedroom condo offering modern elegance and functional design in the desired Port Of Newcastle. Wonderful waterfront community with parks, nearby marina and walking path along the shores of Lake Ontario. Sought after top floor unit. One underground parking spot, one locker space and the convenience of two elevators in the building. Enter into the welcoming foyer featuring a double closet, leading into a sleek kitchen with quartz countertops, backsplash, and a large island breakfast bar with waterfall countertop design. Stainless steel appliances complete the space. The kitchen seamlessly overlooks the open concept living area with vinyl flooring and a walk-out to the large balcony. The primary suite is a true retreat, boasting a custom, built-in shelving headboard unit for extra storage, along with two closets (a walk-in closet with custom organizers & pull out laundry hampers with removable bags and a double closet with custom organizer). Primary bedroom also contains a spa-like three piece ensuite with a walk-in shower. The second bedroom is also impressive, featuring a built-in desk unit and a closet. Handy, In-suite laundry closet. Enjoy access to the Admirals Clubhouse for amenities containing an indoor pool, theatre room and lounge. With high-end finishes and thoughtful design details throughout, this condo perfectly balances style and functionality. Ready for you to move right in. (id:61476)
35 Mearns Avenue
Clarington, Ontario
Welcome to this charming and spacious 3+1 bedroom family home in North East Bowmanville, perfectly situated close to schools, parks, shopping, and transit, with quick access to both Highway 115 and 401 for easy commuting. Sitting on a large lot with a fenced backyard backing onto serene green space, this home offers privacy and a peaceful setting with no rear neighbors. Inside, the bright and inviting layout features pot lights throughout, luxury vinyl flooring, modern kitchen with a large island and walk out to the deck with an unobstructed view of beautiful green space. The walk-out finished basement provides a fantastic opportunity for an in-law suite or independent living space for grown children, complete with its own laundry area, a second laundry is conveniently located on the upper level. The prior owner converted half of the garage into a living space that can be used for a family room or an office , adding extra functionality to the home. This is an incredible opportunity for families or multi-generational living don't miss your chance to make it yours! Book your showing today! (id:61476)
2576 Bandsman Crescent
Oshawa, Ontario
Stunning Tribute Built Detached Home in Highly Sought-After North Oshawa. This exceptional approx 3,000 sq. ft. home is located in one of North Oshawa's most desirable neighborhoods. Offering a blend of style, comfort, and modern upgrades, this home boasts a spacious layout perfect for families of all sizes. The main floor features beautiful hardwood flooring, a large modern kitchen with quartz countertops and a central island, ideal for cooking and entertaining. The adjoining family room is cozy and inviting, complete with a gas fireplace for those chilly evenings. You'll appreciate the elegance of smooth ceilings throughout and the classic touch of oak stairs leading to the second level. Upstairs, the master suite is a luxurious retreat, complete with a 5-piece ensuite and a walk-in closet. The home offers three full bathrooms on the second level, adding convenience for larger families. Spacious closets throughout ensure ample storage. The finished basement provides even more living space, including two bedrooms and an additional bathroom, perfect for guests or multi-generational living. Plus, with a separate entrance to the basement, this space could also serve as a potential in-law suite or rental opportunity. Notable updates totaling $100,000 have been invested in the home, ensuring its move-in ready with all the modern features you could want. This home also sits on a desirable corner lot, offering additional privacy and outdoor space. Conveniently located close to major highways (407), UOIT, Costco, and over 1.5 million sq. ft. of shopping, this home is in an unbeatable location for both work and play. (id:61476)
20 Mary Street
Ajax, Ontario
Family Size home in Central Ajax with In Ground Swimming Pool. Prime Location Close to Schools, Major Shopping centres, Transit and 401.Furnace 2015, Shingles 2020, All vinyl windows. 3 + 1 Bedrooms with 3 pc bath in basement. Hardwood floors in main areas. Renovated bathroom. Parking for 2 or 3 cars. 2 good sized sheds on the property. Backyard Inground pool with Interlock Patio. Large Eat in Kitchen with Built in Microwave and Dishwasher (as is). Second floor Open Concept with Skylight and Sitting area with Double Garden Doors walk out to Balcony overlooking the pool (id:61476)
10 Calloway Way
Whitby, Ontario
Brand New never lived in townhome Kensington Model 2145sq ft of above grade living space in the heart of Downtown Whitby community. This exceptional 3 BED 2.5 bath with elegant upgraded finishes, features 9ft ceilings on main floor, upgraded flooring, stairs, quartz countertops, basement cold room, and over $63,000 in decor and incentive upgrades. List of all upgrades and features available to review. (id:61476)
26 Calloway Way
Whitby, Ontario
Brand New never lived in freehold townhome BLOOMSBURY Model 1714sq ft of above grade living space in the heart of Downtown Whitby community. This exceptional 3 BED 2.5 bath plus 3 pc rough-in bath in basement with elegant upgraded finishes, features 9ft ceilings on main floor, upgraded flooring, stairs, quartz countertops close to $40,000 in premium builder upgrades included. List of all upgrades and features available to review. 5 YEARs POTL FEES CREDIT ON CLOSING, $0 Development/Levies charges. (id:61476)
20-1000 D'arcy Street
Cobourg, Ontario
Almost ready to move in 20-1000 D'Arcy St is one of a limited series of detached, architecturally designed bungalows. Built by renowned local builder "LEBLANC ENTERPRISES", this attractive residence is located at NICKERSON WOODS, a quiet cul-de-sac at the north/east edge of the historic and dynamic Town of Cobourg. This impressive home features a wisely conceived layout that incorporates: an open concept great room with walk-out to balcony, dining area and a wonderful kitchen with custom cabinetry, island and quartz countertop. On the main level you will also find the primary bedroom with a 5 pc ensuite and walk-in closet, a spacious guest bedroom, another bathroom and the laundry/mud room. The bright lower level features an unfinished basement with potential galore and the garage can be accessed from the laundry room. In short, an outstanding, value packed house, priced to sell. Act now before its too late! (id:61476)
376 Alexandria Drive
Cobourg, Ontario
Lovingly maintained and move-in ready, this charming semi-detached home is tucked away on a quiet cul-de-sac in a convenient Cobourg location. Step inside to a bright and inviting living space featuring hardwood floors. The kitchen, with its abundance of natural wood cabinetry and updated appliances, flows seamlessly into the formal dining area. Patio doors open to a spacious three-season room perfect for additional living or entertaining space. A convenient powder and laundry room complete this level. Upstairs, you'll find 3 generously sized bedrooms and a well-appointed 4pc bath. Additional storage is offered in the finished attic space. Set on an impressive lot backing onto a private ravine with a fully fenced yard, two storage sheds, and plenty of outdoor space to enjoy. Located just minutes from downtown, the 401, and steps from the Cobourg Community Centre, it offers both convenience and tranquility. A perfect opportunity for first-time buyers, downsizers, or anyone looking for a versatile and well-cared-for home. (id:61476)
136 Dodds Square
Clarington, Ontario
Nestled in a prime Bowmanville location, this beautifully updated detached 2-storey home offers the perfect blend of elegance, comfort, and modern convenience. Situated just minutes from schools, parks, and a recreation center, with easy access to Highways 401, 407, and 418, it ensures effortless commuting. Step inside to a grand entrance with soaring ceilings, setting the stage for the stylish open-concept main level. The fully renovated kitchen is a chefs dream, featuring brand-new appliances, a stunning quartz waterfall countertop, and a matching backsplash. Hardwood floors flow throughout the main and upper levels, adding warmth and sophistication to the space. Upstairs, you'll find three spacious and sunlit bedrooms, each designed for relaxation. The primary bedroom offers a spacious walk in closet and ensuite. The bright, finished basement with luxury vinyl flooring provides walkout access, making it an ideal space for a home office, guest suite, or recreation area. Enjoy morning coffee or summer entertaining on the deck just off the kitchen, overlooking a fully fenced backyard - a perfect setting for outdoor gatherings. A rare find with exceptional style and function - don't miss the opportunity to make this stunning property your own! ** This is a linked property.** (id:61476)
160 Rosswell Drive
Clarington, Ontario
Prestonvale Location, 4-Bedroom Home with 2254 sq' with Covered Porch & 2-Car Garage! Large front entrance, garage access, 9' ceilings hardwood floor great use of space with top grade flooring, a kitchen boosting large countertop surfaces upgraded pantry, loads of natural lighting, granite counters, open concept a 2 pc main floor, main floor laundry, massive principal bedroom, frameless glass shower in ensuite with double sinks, 3 other generous size and so much more (id:61476)







