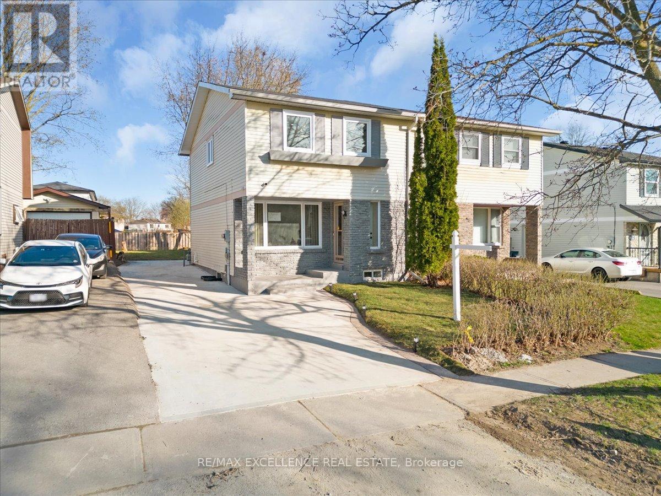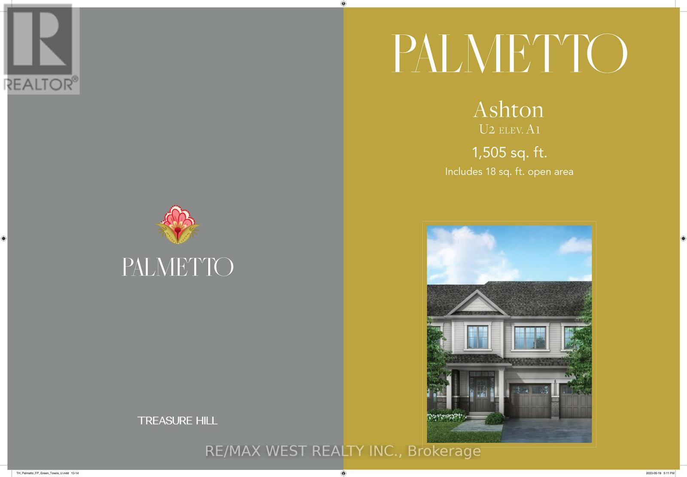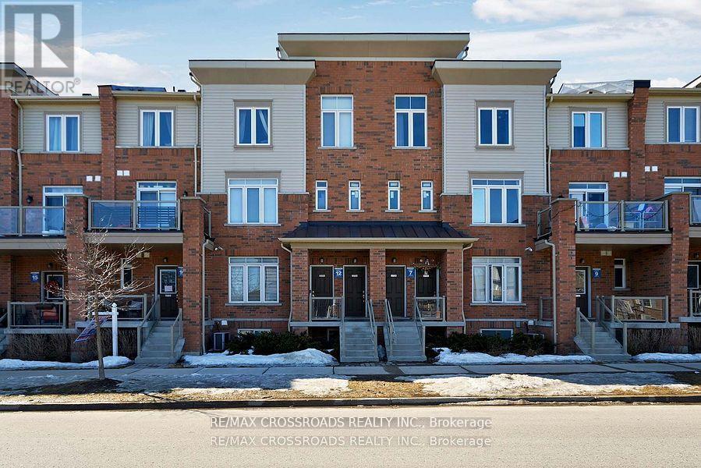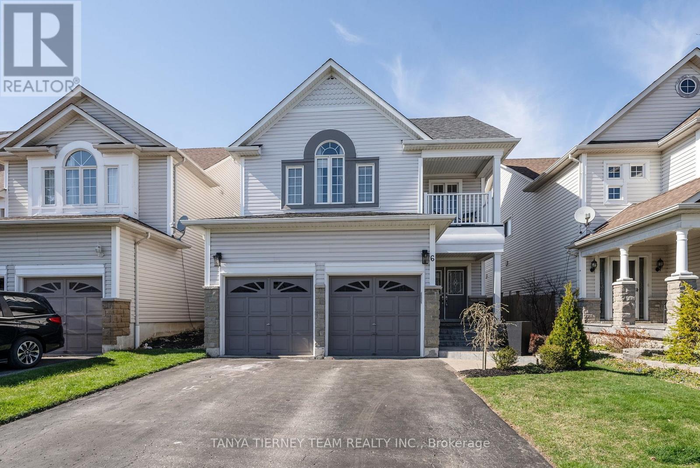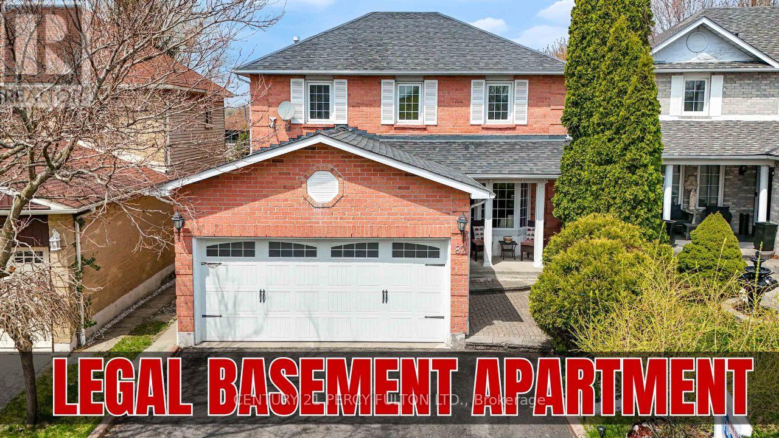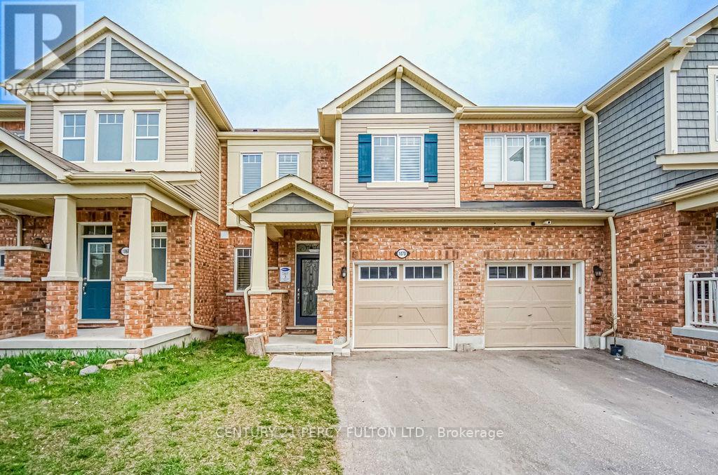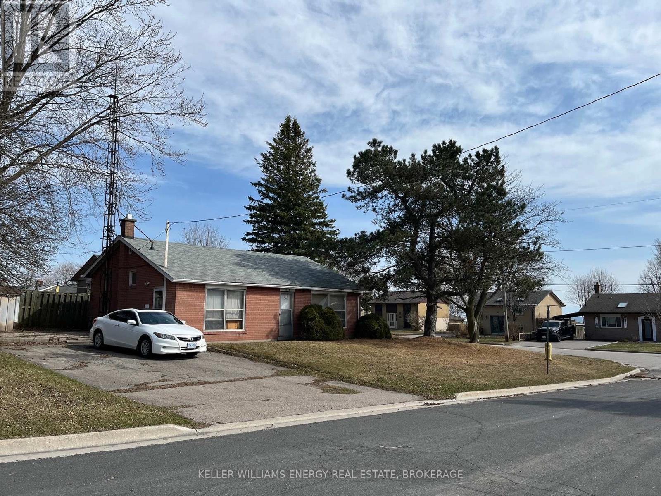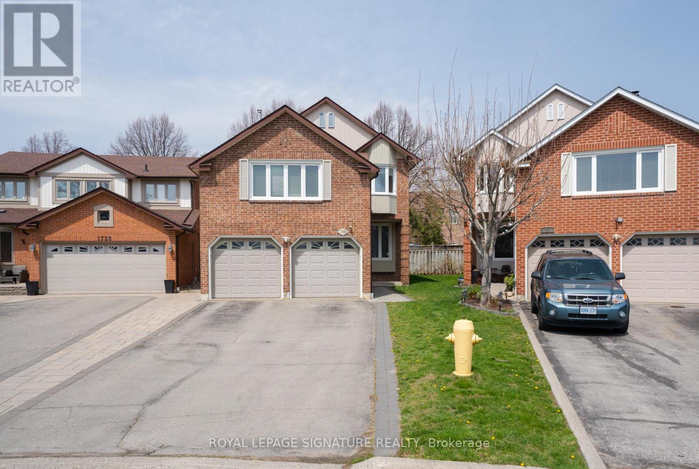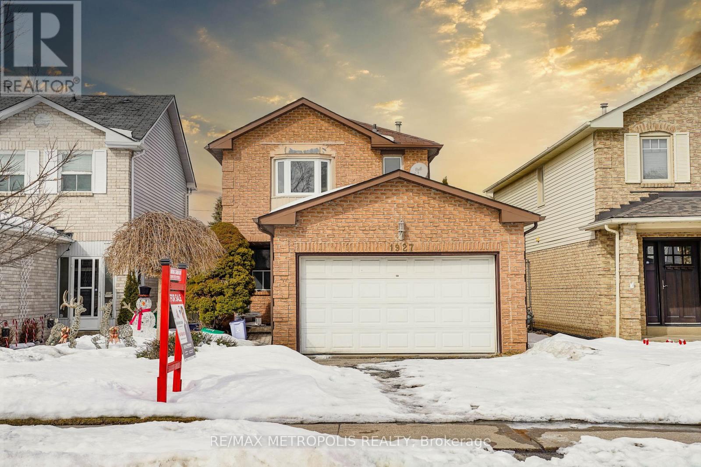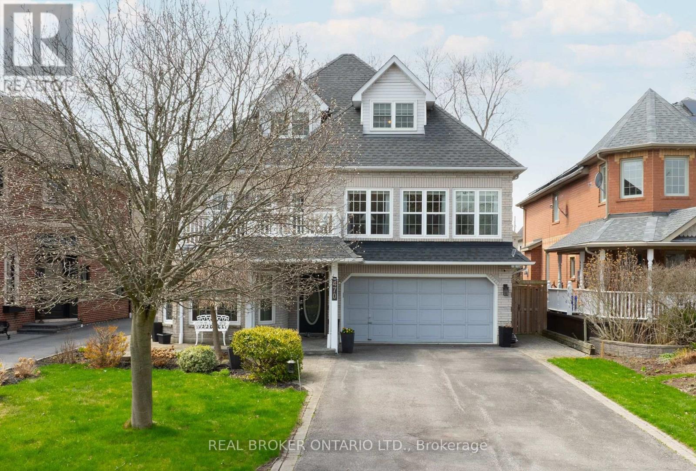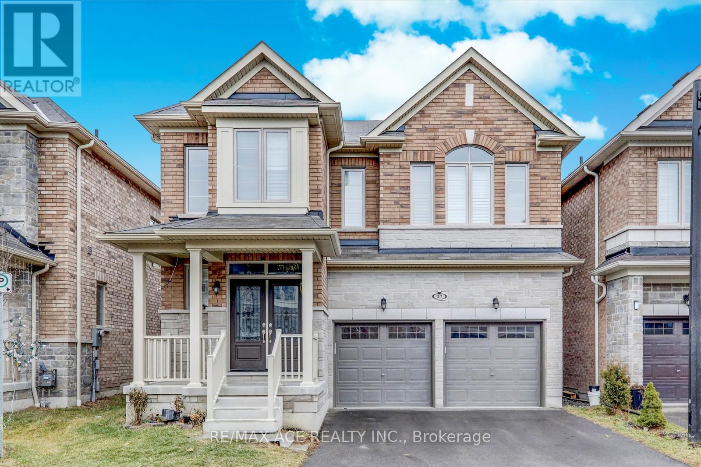2014 Horace Duncan Crescent
Oshawa, Ontario
Refined contemporary living in this brand new from the builder exquisite 3-bedroom, 3-bathroom Treasure Hill residence the Cameron model, Elevation B2. Spanning *1860 sqft*, the main floor invites you into an open concept great room. The kitchen is a culinary haven tailored for any discerning chef. Ascend to the upper level and discover tranquility in the well-appointed bedrooms, each designed with thoughtful touches. Oversized master suite offering a spa-like 4 piece ensuite and a generously sized walk-in closet. **EXTRAS** Located in a convenient community near amenities, schools, and parks, this Treasure Hill gem offers a simple and stylish modern lifestyle. ***Closing available 30/45/60 tba** (id:61476)
224 Arden Drive
Oshawa, Ontario
Updated Sidesplit in beautiful mature neighbourhood. Loads of space and privacy on this lovely corner lot with 4 car parking PLUS seperate 1 car parking pad and swing gate for additional car/toys! Open concept main floor with hardwood throughout and Bay window for loads of natural light! Primary bedroom features a walkout to private sunroom (once house a hottub), additional bedrooms are a great size! Renovated main bath with double sink and jet tub! Lower level offers a 1 bdrm inlaw suite with private entrance and laundry (constructed to be easily converted back to be part of main house) offers flexibility for multi-generational living. Loads of extra storage in the crawl space. Upgraded elec panel (id:61476)
731 Hillcroft Street
Oshawa, Ontario
Welcome to this beautifully transformed 3+1 bedroom, 3-bathroom home, showcasing over $120,000 in premium upgrades. Every detail has been thoughtfully curated to offer an elevated living experience, blending timeless elegance with modern luxury. Step inside to find hardwood flooring throughout, a custom-designed kitchen featuring high-end appliances and sleek quartz countertop, perfect for the chef at heart. The spacious bedrooms are enhanced with custom closet organizers, offering style and functionality, while exquisite millwork throughout the home adds a rich, luxurious feel. Retreat to spa-like bathrooms with custom vanities and refined finishes. The home features completely finished legal basement with a kitchenette, ideal for extended family living. Outside, enjoy fresh curb appeal with a newly paved concrete driveway and new sod in both the front and backyard perfect for outdoor relaxation and gatherings. Every inch of this home exudes quality and craftsmanship, offering a true turnkey lifestyle in one of Oshawas most sought-after family communities. Conveniently close to all amenities, including top-rated schools, beautiful parks, shopping, public transit, and more.Dont miss your chance to own this move-in ready masterpiece! (id:61476)
5032 Old Brock Road
Pickering, Ontario
Legal Two Unit Home + Two Separate Hydro Meter + 9Ft Main Floor + Premium Lot + 5 Bedrooms + 4 Bathrooms + 200+100 Amps + Living In A Community That Has Amazing Features And Luxury Homes All Around! This Beautiful Home Is Perfect For Multi-Generational Families. Main Unit Consists Of 4 Bedrooms & 3 Bathrooms, 2nd Unit Consists Of 1 Bedroom With 1 Full Bathroom & New Kitchen (2025). The House Has A Large Family And Living Rooms. Ample Amount Of Storage And Spacing For Any Family To Enjoy. Optional For Main Floor Office As Well As 2nd Floor Office Space, For Those Working From Home. Main Unit Offers Updated Kitchen (2025) With Large Breakfast Area/Dining Area With Skylight With Ton Of Natural Lighting. Outdoor Is Equipped With A Large Fire Pit Area, Ample Amount Of Grass And Outdoor Space To Enjoy! Large Trees Giving Amazing Shade and Areas To Relax, Picnic And Much More! Please Attached Feature Sheet For More! (id:61476)
176/180 Nassau Street
Oshawa, Ontario
Welcome to your next investment opportunity. This property has a 2 large Modern legal non conforming fourplexs properties. Each Building has 2 (3 Bedroom 2 Bath Units) and 2 (1 Bedroom 1 Bath Units). Mixed with great long term tenants and newer tenants. Offering a generous 4.5 Cap Rate at current rents with ability to bring to a 6.2 Cap Rate at market rent. See Rent / Expense Statement and Floor Plans Attached. 176 Nassau and 180 Nassau are registered separately but seller would like them to be purchased together, which offers a great opportunity to a diligent investor. Properties are in a great area, close to 401, public transit, parks, shopping and more! (id:61476)
2502 Rosedrop Path
Oshawa, Ontario
This beautifully updated 4-bedroom townhouse with Backyard! Offers the perfect combination of style, comfort, and convenience! Featuring laminate flooring, upgraded baseboards, pot lights, accent wall and a spacious Floor Plan with 1752 SQ FT, this home is designed for modern living. Situated in a prestigious neighbourhood near the University, this home is ideal for professionals, families, or investor looking for a prime location with strong rental potential. Enjoy the convenience of living just a short walk from Ontario Tech University, Durham College, Costco, Rio Can Wind Fields retails which includes Freshco, Dollarama, LCBO, Scotiabank, BMO, Starbucks, Tim Hortons, Wendy's, Salons Spas and McDonalds. (id:61476)
2003 Horace Duncan Crescent
Oshawa, Ontario
***Freehold townhouse*** Bbrand new from the builder exquisite 3-bedroom, 3-bathroom Treasure Hill residence the Ashton U2 model, Elevation A1. Spanning *1505 sqft*, the main floor invites you into an open concept great room. The kitchen is a culinary haven tailored for any discerning chef. Ascend to the upper level and discover tranquility in the well-appointed bedrooms, each designed with thoughtful touches. The master suite is a true sanctuary, offering a spa-like 3 piece ensuite and a generously sized walk-in closet. **EXTRAS** Located in a convenient community near amenities, schools, and parks, this Treasure Hill gem offers a simple and stylish modern lifestyle. ***Closing available 30/45/60 tba** (id:61476)
12 - 2726 William Jackson Drive
Pickering, Ontario
With Interest rates dropping, Now is the perfect time to make a move into this charming 3-bedroom, 3-bathroom home located in the desirable, family-friendly neighborhood of Dufferin Heights. This downtown gem features a modern open-concept kitchen complete with granite countertops and updated appliances, perfect for everyday living and entertaining. Large windows flood the home with natural light, creating a warm and inviting atmosphere throughout. Spread Across three levels, the home offers two generously sized bedrooms, including a primary suite with a 4-piece ensuite and a closet for added convenience. The freshly cleaned carport and laminate flooring add to the home's appeal. Ideally situated just minutes from parks, schools, shopping, public transit, and offering easy access to both the 401/407, this property checks all the boxes for comfort, location and value. (id:61476)
49 Farncomb Crescent
Clarington, Ontario
Beautiful 4-bedroom, 4-bathroom two-storey family home on a large landscaped lot with a private backyard oasis and in-ground pool. The stylish kitchen includes stainless steel appliances, granite countertops, under-cabinet lighting, and a built-in desk. The main floor features formal dining and living areas with hardwood floors, as well as a laundry room and powder room.Upstairs, the large primary bedroom has a walk-in closet and ensuite bathroom with a clawfoot tub and spa shower, along with three additional spacious bedrooms and a family bath. The finished lower level offers a bright games & theatre room, three-piece bathroom, built-in wet bar, and plenty of storage. The backyard is ideal for relaxation or entertaining. Located in a quiet neighborhood close to schools, parks, shopping, and just minutes from Highway 401 and the GO Bus. (id:61476)
273 Stephenson Point Road
Scugog, Ontario
If paradise had an address! Welcome to 273 Stephenson Point and experience endless breathtaking waterfront views. This 3 bedroom 3 bathroom, south-west facing family home perfectly combines that cottage feel with year-round practical enjoyment. A true entertainer's lifestyle with serene panoramic views of Lake Scugog, offering nearly 160ft of privately owned clean and clear shoreline. Within one hour to the GTA core, close to all major highways and the wonderful amenities of Port Perry, this is your final call for Lakeside living! Beautiful home features hardwood flooring throughout with a 21'ft vaulted ceiling entrance into the main living area with stunning floor to ceiling windows showcasing Lake views from every angle imaginable. Modern kitchen with heated floors, upgraded granite countertops and breakfast area overlooking the Lake. Walk-out to expansive wrap-around deck with power retractable awning and bbq area. Main floor bedroom with access to full 3pc bathroom with heated floors provides bungalow-like convenience. Upper level features primary Loft bedroom with private walk-out balcony, extensive mirrored closet space, updated 4pc ensuite with granite countertop and soaker tub. Large walkout basement overflowing with natural sunlight in every room and offers additional entertainment space with gas fireplace, utility room / gym with direct Lake view, laundry room and access to garage with multiple entries to interlocked Backyard with fire pit and dock. 2 Car garage with loft storage and 7'x10' roll up drive through door to backyard. Boat house (16'x25') with 100Amp service, winch system and marine railway. Must see virtual tour video & attached feature sheets! This opportunity absolutely cannot be missed! --- Extras: Irrigation system throughout, Water Softener (2018), Reverse Osmosis Tank (2023), Sewage Pump (2022), Septic Cleaned (Nov 2024), A/C (2018), Furnace (2018), Roof (50 yr lifetime), Triple Pane Windows (2018 Bsmt, 2020 Kitchen), Stove (Dec 2024). (id:61476)
6 Mikayla Crescent
Whitby, Ontario
Fernbrook homes 'Medland' model in a desirable Brooklin community! This 3 bedroom, 3 bath family home is upgraded throughout & offers a sun filled open concept main floor plan featuring an inviting foyer with soaring cathedral ceilings, gorgeous hardwood floors, 9ft ceilings throughout the main level & elegant formal living & dining rooms - perfect for entertaining! Impressive family room with cozy gas fireplace with custom stone surround & backyard views through the palladium window. Stunning kitchen boasting granite counters, large working centre island with breakfast bar & pendant lighting, backsplash, soft close drawers & sliding glass walk-out to the backyard oasis with deck & gardens! Convenient main floor laundry with garage access. Upstairs you will find 3 generous bedrooms including the primary retreat with garden door walk-out to a private balcony, walk-in closet, spa like 5pc ensuite with barn door access, glass rainfall shower, granite vanity & soaker tub. Situated steps to schools, parks, downtown shops & mins to hwy 407/412 for commuters! Roof 2014, furnace 2014, windows 2014, central air 2024 (id:61476)
82 Chapman Drive
Ajax, Ontario
Welcome to this beautifully updated 4-bedroom detached home in a central, sought-after Ajax neighbourhood perfect for large or extended families! Featuring a legally registered 2-bedroom walkout basement apartment, this home offers incredible value and income potential. Enjoy a bright, spacious layout with no carpets throughout,two cozy fireplaces, and a modern kitchen complete with quartz countertops, backsplash, and stainless steel appliances. Walk out to a large deck overlooking professionally landscaped garden beds.Conveniently located close to top-rated schools,shopping, community centres, parks, highways, and public transit. A rare turn key opportunity in a prime location! (id:61476)
1070 Belcourt Street
Pickering, Ontario
Welcome to everything you need in a townhouse and more! This stunning freehold home in Pickering has no maintenance fees and is fully upgraded from top to bottom with no inch spared. Bright and airy with large windows and abundant natural light, this home backs onto a serene greenspace offering exceptional privacy. Enjoy a custom-built kitchen featuring quartz counters, a stone backsplash, a pantry, a gas stove, and stainless steel appliances, complete with a cozy breakfast area. The inviting great room is perfect for relaxing or entertaining, and there's no carpet anywhere just beautiful flooring throughout. Good-sized bedrooms provide comfortable living space for the whole family. Located in a newer area, close to shopping, schools, highways, and all amenities. Truly move-in ready! (id:61476)
87 Harmony Road S
Oshawa, Ontario
Welcome to this delightful 1.5-storey home, perfectly situated in a highly convenient area close to schools, shopping, public transit, and major highways which ensures a seamless commute to surrounding areas. This well-maintained property offers a blend of charm, comfort, and modern conveniences, making it an ideal choice for families, first-time buyers, or investors. The bright and welcoming main floor features a cozy living room with large windows that allow natural light to pour in, creating a warm and inviting atmosphere. The spacious eat-in kitchen offers ample cabinetry, appliances, and sufficient counter space This is perfect for preparing meals and entertaining guests. There are 2 main-floor bedrooms for your convenience. On the upper you'll find a generously sized loft area for a bedroom with ample space, offering a peaceful retreat at the end of the day. The finished basement provides even more living space, ideal for a recreation room, home gym, or media room. It also includes a laundry area, additional storage, and the potential for a second bathroom if desired. One of the standout features of this property is the expansive lot, offering endless possibilities for outdoor enjoyment. The large backyard is perfect for gardening, hosting summer barbecues, or simply relaxing under the open sky. There's also plenty of space for kids and pets to play. Don't miss this incredible opportunity to own a home with tons of potential in a fantastic location! Book your showing today! (id:61476)
1543 Lakefield Street
Oshawa, Ontario
Charming Fixer-Upper with a Lakeview...Endless Possibilities Await! Nestled just Steps away from The Water Front Trail...this property offers a unique chance to create your dream home or capitalize on a Potentially Lucrative project. This quaint property, while in need of significant updating, is brimming with character and possibilities. Close to 401, Schools, Community Centre (id:61476)
134 Hibernia Street
Cobourg, Ontario
Enjoy the best of lakeside living in Victoria Gardens, a low rise condo community in Cobourg. Located along the shores of Lake Ontario next to the Cobourg Yacht Harbour/Marina, waterfront trails, the West Beach, Board Walk and Ecology Garden. Just steps from downtown Cobourg and Victoria Hall, easy access to charming shops, top-tier restaurants, Farmers market and all the best this vibrant community has to offer. Quick access to the 401 and the VIA train station. Enjoy the best of small-town charm while also close to the modern Northumberland Hills Hospital and big-box shopping. Whether you're downsizing or seeking a stylish lakeside retreat, this condo offers the opportunity to be part of a relaxed and vibrant waterfront lifestyle in this premier low density condo community ! * A 1400 sqft, 2 story, 3 bedrooms, 3 bathrooms home with 9 foot ceilings throughout. Spacious open concept living area Kitchen with breakfast counter and floor-to-ceiling-pantry . Spacious Master Suite with 3 piece bath, walk in shower and walk-in closet 2 large guest rooms big enough for King sized bed or as den/hobby room, In-unit laundry featuring Bosch washer & ductless dryer. Convenient access from kitchen to private garage with extra storage space. Large east facing balcony overlooking quiet spaces with a lake view. Landscaped front garden. Charming California shutters towards front. All this offers carefree living in a fully private home-like setting !! (id:61476)
1730 Echo Point Court
Pickering, Ontario
Welcome to 1730 Echo Point Court a beautifully updated and meticulously maintained home tucked away at the end of a quiet, low-traffic, family-friendly cul-de-sac in one of Pickerings most desirable neighbourhoods.This spacious home offers well-appointed principal rooms and a thoughtfully designed layout;perfect for growing families, featuring three generously sized bedrooms, a bonus family room on the second level, and a finished basement with a versatile bedroom or home office. Enjoy the convenience of main floor laundry, direct garage access, and parking for up to six vehicles.The landscaped front and back yards add to the homes charm, with a large, private backyard oasis surrounded by mature trees an ideal setting for entertaining or quiet evenings outdoors.Located within walking distance to top-rated schools, including William Dunbar Public School,this home offers comfort, space, and an unbeatable location. (id:61476)
1927 Parkside Drive N
Pickering, Ontario
A move-in-ready fully renovated detached home with in-law suite potential in prestigious Amberlea Pickering community. This 3 +2 Bedrooms home checks every box for the growing family, full kitchen with built-in oven and stainless-steel appliances, new flooring throughout, no carpet at all. This home boasts a walk-out from the kitchen to large deck and private oasis backyard perfect for gatherings. The finished basement with separate entrance provides additional living space, including extra bedrooms, ideal for guests or family activities. Situated with easy access to 407 and 401, downtown, and within walking distance to schools and shops, this home combines comfort with convenience. Don't miss out on making this your family's next chapter! (id:61476)
37 Cooperage Lane
Ajax, Ontario
**Modern & Spacious 3-Bedroom TownhomeLargest Unit in the Complex!**Welcome to this stunning 3-bedroom, 2-bath townhome of beautifully designed living space. As the largest unit in the complex, this home boasts a bright and airy open-concept layout with gleaming red oak hardwood floors and matching staircases throughout.The main floor features a modern kitchen and spacious living/dining area that walks out to a large private balcony with unobstructed views from both the front and back. Upstairs, the primary bedroom impresses with a walk-in closet, Juliet balcony, and a luxurious 5-piece ensuite complete with a deep soaker tub.Additional highlights include a tandem garage and unbeatable access to Hwy 401, shopping, and all local amenities.Unobstructed view with no house in front, ample visitor parking, and conveniently located near Highways 401 and 412, the GO Station, and within walking distance to Ajax Shopping Plaza (id:61476)
470 Poplar Avenue
Ajax, Ontario
Perfection on Poplar! Absolutely stunning four bedroom home with bonus oversized one bedroom apartment on main floor, perfect for multi-generational living! This home features a fabulous family room with 13' ceilings and wood burning fire place, which is bathed in sunlight during the day, and cozy and inviting at night. The gorgeous open concept main living space has an amazing chef's kitchen, which was renovated in 2021,and is an entertainers dream with it's large island with seating, ample counter and cupboard space, and high quality finishes. The large primary bedroom has a beautiful ensuite washroom and overlooks the lush, very deep, backyard. Plus, there are three additional bedrooms, all with walk in closets, as well as an office and work room! The main floor one bedroom apartment is stunning, with a sizeable living room and dining room, renovated (2017) kitchen, and large, sun-filled bedroom, over looking the backyard. There is plenty of parking, with a large driveway, and built-in three car garage. Mature trees line the 50 x 200 foot lot, and gorgeous gardens bring colour and greenery to your backyard dreams. Located just steps from Lake Ontario, this beautiful home will fulfill your outdoor/nature desires. Stroll or bike along the Waterfront Trail, or enjoy a morning cup of coffee with Lake views from your balcony! A beautiful, tranquil, location, which is just a short drive to convenient shopping, dining, and highway access to Toronto and surrounding areas. A truly special home, in a unique and lovely location. (id:61476)
62 Bignell Crescent
Ajax, Ontario
Welcome to a rare opportunity in one of Northeast Ajax's most sought-after neighbourhoods. Backing directly onto a tranquil ravine, this beautifully upgraded 4-bedroom, 4-bathroom home offers the perfect blend of space, style, and natural surroundings. From the moment you step inside, you'll notice the rich hardwood flooring across the main level and the inviting, open-concept layout designed for modern family living.The heart of the home is a stunning kitchen featuring a large centre island, stainless steel appliances, an eat-in area, and a walkout to the deck perfect for enjoying serene views of the ravine while dining or entertaining. The open-concept living and dining room offers great flow for everyday living, while the spacious family room with a gas fireplace offers the perfect place to relax and recharge. A convenient mudroom with direct garage access adds everyday functionality. Upstairs, the well-appointed primary suite includes a walk-in closet, upgraded 5-piece ensuite, and large windows overlooking the ravine. The second bedroom is spacious and features its own 4-piece ensuite, while bedrooms three and four share a convenient Jack and Jill 4-piece bathroom. The second-floor laundry is a highly desirable feature that makes day-to-day living easier..The unspoiled walkout basement presents exceptional potential whether you're planning a rec room, home office, or in-law suite, the possibilities are wide open. Located close to top-rated schools, parks, and everyday amenities, this home stands out for all the right reasons. (id:61476)
706 Annland Street
Pickering, Ontario
Outstanding raised bungalow in sought after Bay Ridges community. 3+1 bedrooms, 2+1 ensuite baths. INCOME GENERATING legal duplex or multi generational home. Earn up to $70k/ in income. Birch hardwood floors throughout main. Upgraded kitchen w. new SS appliances + granite countertops. Pot lights & high ceilings throughout. Ensuite Bath in Master. Pot lights & high ceilings throughout. Treed oversized corner lot. Drive parks 9. Upgraded electrical and plumbing throughout. Large decks. New fence, roof, furnace and heat pump 2023. Electrical & weeping tile 2015. Lg LEGAL 1 bedroom apt (can be made 2 bdrm). 9' ceilings, above grade windows, Private laundry, 2 Sheds. Nestled in tranquil neighborhood.Location provides convenient access to Highway 401, Pickering Town Centre, Hospital Schools. Walking Distance To Lakefront shops, Beach,Millennium Square, Waterfront Trail, Frenchman's Bay Marina 2 Parks Playground Splash Pad GO Train Station Durham . Don't miss the chance to unlock the potential of 2 home duplex in a highly desirable area! (id:61476)
27 Hassard-Short Lane
Ajax, Ontario
Welcome to 27 Hansard-Short Lane, A Spacious 5-bedroom, 4 Washroom Well Lit Gem Nestled In Desirable South East Ajax! Step Into a Grand Foyer Featuring Open Concept Layout And Convenient Interior Garage Access. The Ground Floor Presents A Versatile Living/Family Room, Wide Kitchen With Stainless Steel Appliances, Massive Island With Breakfast Counter Combined With Dining Ideal For Entertaining And Seamlessly Leading To Backyard. This Inviting Space Flows Effortlessly Into The Adjacent Dining Room, Creating An Ideal Setting For gatherings. Natural Light Floods The Entire Home, Creating A Warm And Inviting Atmosphere. Retreat To The Upper Level Where Five Generously Sized Bedrooms Await, Huge Master Bedroom Including A Primary Suite& Walk In Closet. Large Laundry Room Conveniently Located On The Second Floor With Laundry Sink. Elegant Hardwood Floors & California Shutters Through-Out The House With Solid Wood Stairs. Separate Entrance To Huge Unfinished Basement. This home Offers versatile Living Spaces, Don't Miss This Opportunity To Own A Bright And Spacious Home In A Sought-After Ajax Location Close To All Amenities Like Shopping ,GO Station, Public Transport, Costco And Much More. (id:61476)
4 Birch Court
Brighton, Ontario
Welcome to 4 Birch Court! This all brick beautiful bungalow is ideally located in the sought after neighbourhood of Mill Pond Woods and offers a relaxed and easy lifestyle. Featuring an open concept design, this 2 bedroom, 2 bathroom home is R2000 certified and showcases main floor living with seamless transitions to the outdoors. The bright and open foyer leads to the living area which features updated potlights, a gorgeous fireplace, and new luxury vinyl plank flooring. The kitchen and dining areas offer an abundance of natural light & boasts detailed cabinetry with under-mount lighting, s/s appliances as well as a peninsula - just perfect for entertaining! Step onto your backyard patio through sliding doors & take in the peaceful view of the landscaped backyard- a perfect spot to unwind. Inside, retreat to the spacious and private primary bedroom that offers a 3 piece ensuite and large walk-in closet. A second bedroom and 4-pc bath is conveniently located down the hall. Enjoy your morning coffee in the den/office which features a vaulted ceiling and large picture window with a view of the front yard! A bonus storage room and laundry round out the main floor. Just a short commute to the GTA and a scenic drive to Prince Edward County. Come and enjoy the lakeside community of Brighton. You will want to call this one "Home"! (id:61476)




