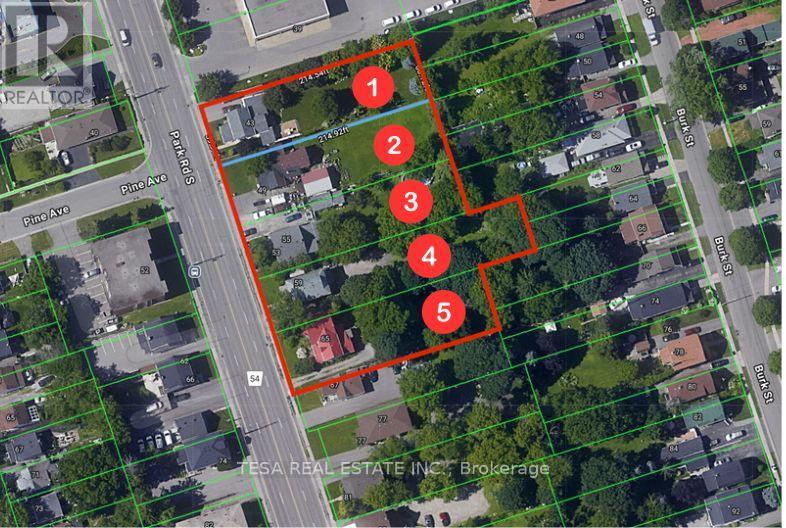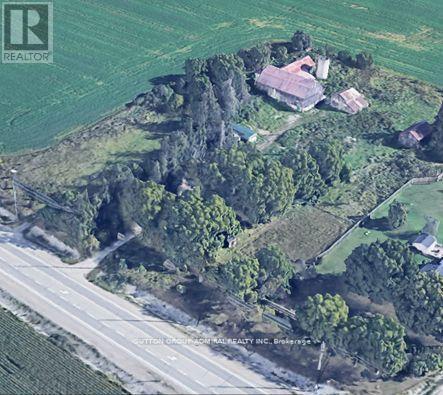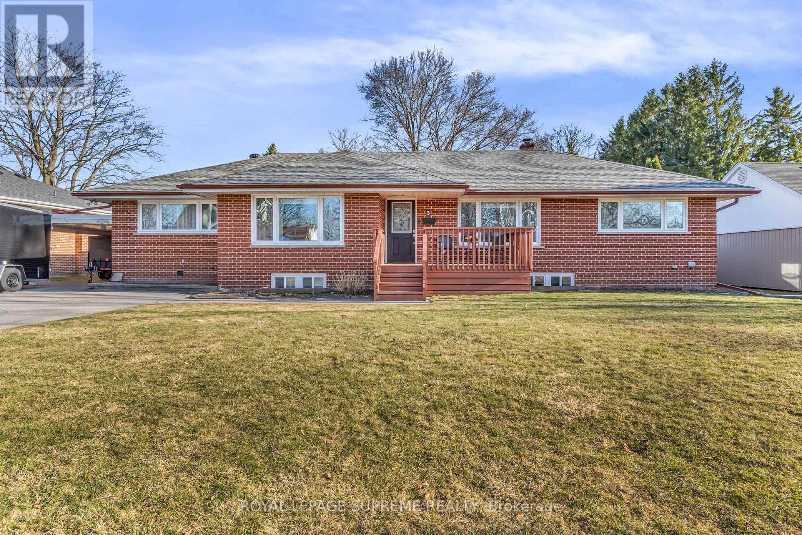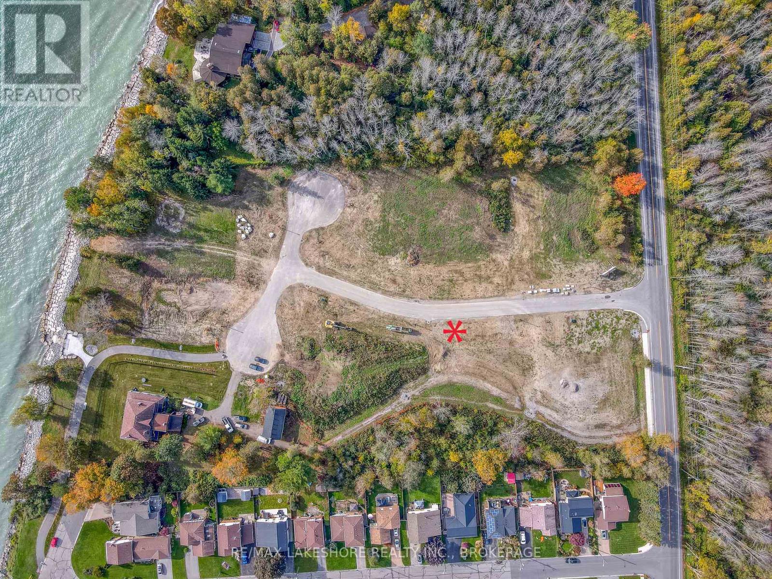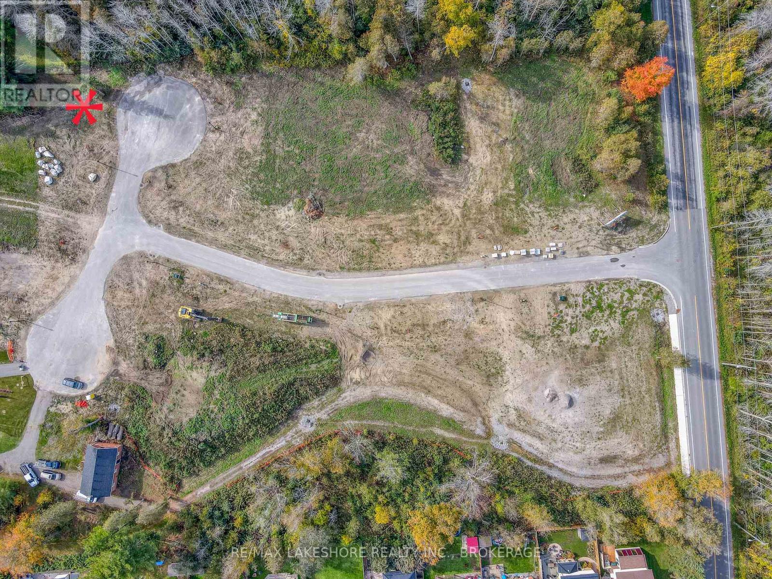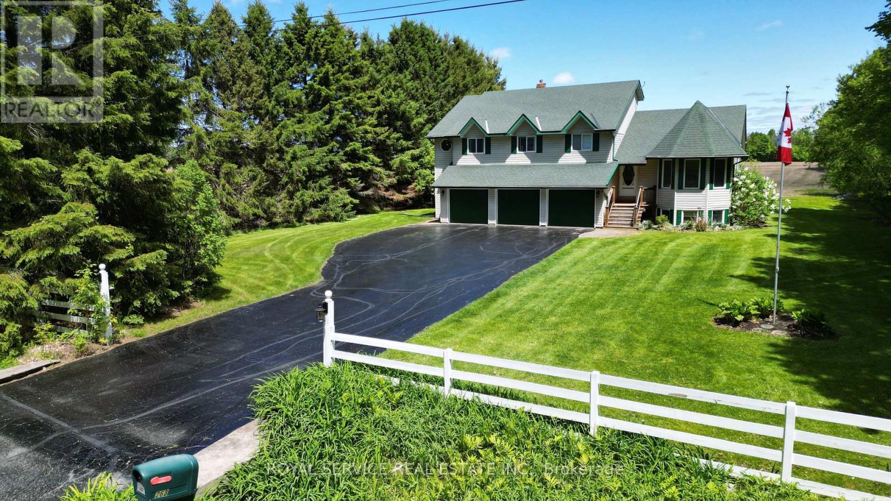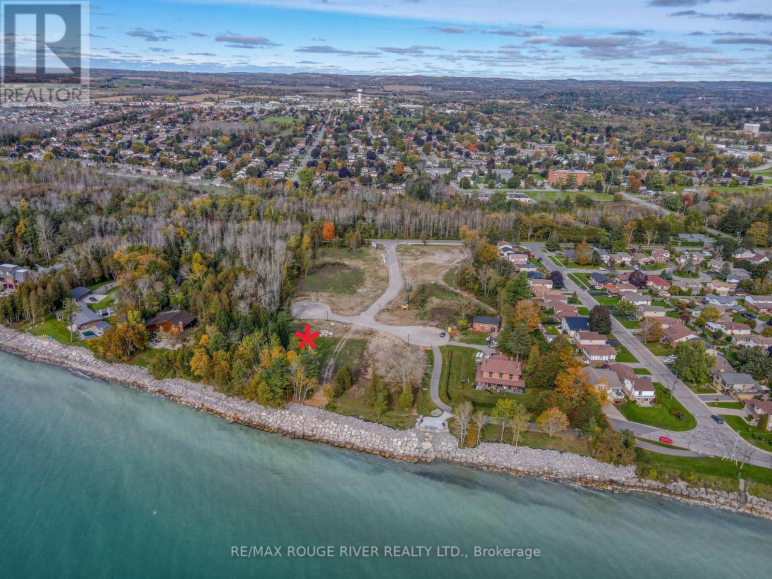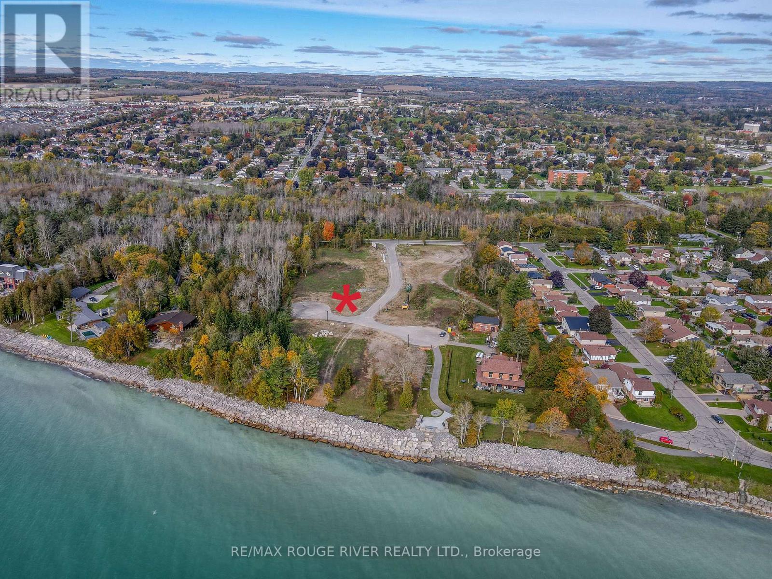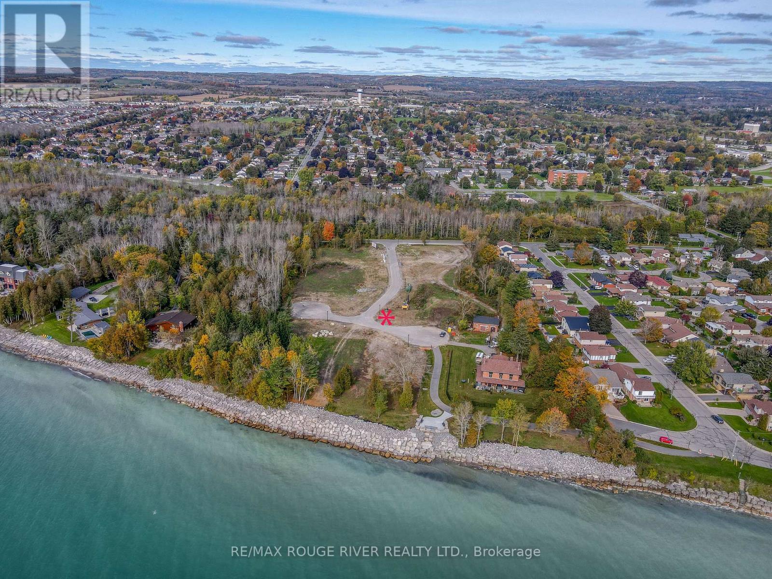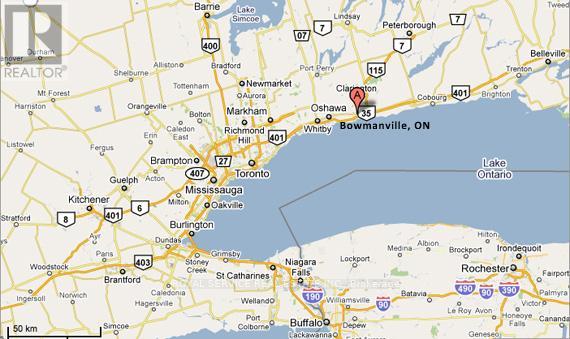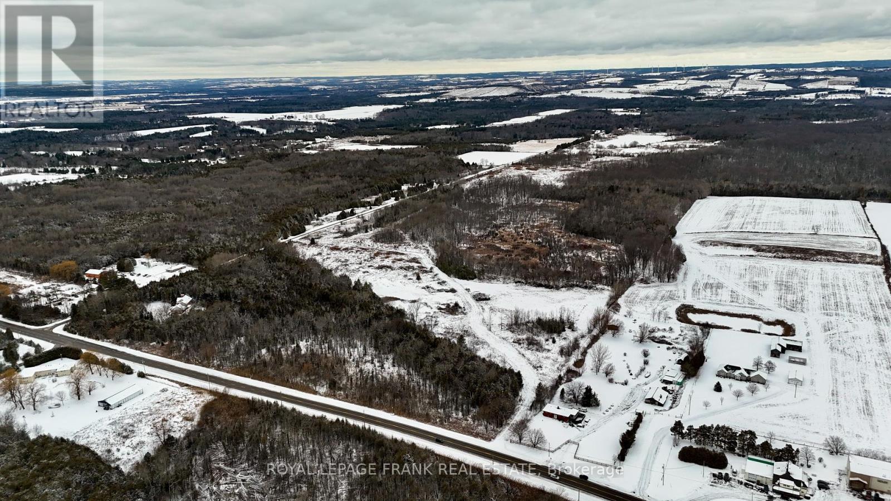43 - 65 Park Road S
Oshawa, Ontario
An exceptional opportunity to acquire a fully assembled site of 5 residential lots located directly on an arterial road abutting a commercial plaza, designated as "High Density II Residential" in Oshawa's Official Plan, permitting the city's second-highest density. Currently zoned R5 / R7, the site allows for many uses, including apartment development, but the zoning significantly underutilizes the full potential of the official plan, making this an ideal candidate for rezoning and intensification. What sets this offering apart is the turnkey nature of the assembly - no risk of delayed acquisitions or holdout owners. All five sellers are aligned and committed to selling simultaneously, eliminating typical land assembly headaches and carrying risks. Situated just 1 KM from downtown Oshawa and steps to transit, this location offers unmatched urban convenience and growth potential. With Oshawa ranked among the fastest municipalities for development approvals, this site is poised for rapid progression. Sellers are open to vendor take-back (VTB) financing and may offer leaseback options during the entitlement phase, providing flexible terms to streamline your development timeline. Perfect for builders, developers, and forward-thinking investors - capitalize on Oshawa's intensifying growth and unlock the potential of this rare, high-density development parcel. (id:61476)
2825 York Durham Line
Pickering, Ontario
LIMITLESS OPPORTUNITIES ON THIS 5 ACRES OF LAND! Close To The City! Property provides prime land that offers several permitted use opportunities. (id:61476)
3 Frederick Avenue
Clarington, Ontario
This charming ranch-style bungalow sits on a sprawling 84' x 150' lot, surrounded by mature trees in a welcoming neighborhood. Newer laminate flooring flows seamlessly throughout the main level, enhancing the homes warmth and character. The inviting living room features a large picture window, filling the space with natural light perfect for family gatherings. It effortlessly transitions into the dining area, where a cozy fireplace and an additional sitting nook create a relaxed, welcoming ambiance. The functional kitchen offers ample storage and a large window overlooking the front yard. The home boasts a split floor plan. On the right side, you'll find two generously sized bedrooms, each with bright windows and ample closet space, along with a well-appointed four-piece bathroom. On the left, additional spacious bedrooms and another bathroom provide plenty of room for family or guests. The lower level offers endless possibilities, featuring abundant storage, another bedroom, a third bathroom, a laundry room, and a spacious recreation area ready for your personal touch. Step outside to a spectacular backyard designed for outdoor enjoyment, complete with a patio, an outdoor fireplace, an above-ground pool, a shed, and plenty of space for gardening or entertaining. Additional highlights include waterproofing, newer windows, and a 2021 roof. To top it all off, this home includes a separate entrance a rare find in a classic ranch-style bungalow. (id:61476)
5560 East Townline Road
Clarington, Ontario
Escape The Hustle Of The City And Build Your Dream Home On This 56.35 Acre Lot Located On The Eastern Edge Of The Gta! Surround Yourself With Spectacular Views Of Rolling Hills, Close To Brimacombe Ski Club, Tree Top Trek& 11,000 Acres Of Ganaraska Forest For Endless Outdoor Fun. Under 1Hr. Commute To Toronto, Only Minutes To 401, 115 & 407. Approximately 25 Acres Workable Farm Land. Remainder Is Forested With Small Creek. Presently Agricultural Zoned.... (id:61476)
1151 Conlin Road E
Oshawa, Ontario
Excellent opportunity in booming North Oshawa in close proximity to UoIT, Durham college and Hwy 407 and numerous other amenities. Approximately 1 acre near the intersection of Harmony and Conlin Rd. Medium Density II designation allows development of stacked condo townhouses. Pre-consultation correspondence with the city and draft proposals to develop 36 stacked townhome units are available upon request. Tenanted house on property to help with mortgage and carrying costs. (id:61476)
245 Toronto Street
Clarington, Ontario
Industrial Building Lot, 1.08 Acres. Multiple Permitted Uses, 30 Second From 401 At Mill Street, Newcastle. (id:61476)
1613 Dufferin Street
Whitby, Ontario
Fantastic Investment Opportunity in the Heart of Port WhitbyLocated in the highly sought-after district of Port Whitby, this well-maintained 9-unit walk-up apartment building offers an incredible investment opportunity. Situated on a spacious 90ft x 150ft lot, this property is surrounded by a neighborhood that has seen substantial transformation and growth, making it a prime location for savvy investors.The building consists of a mix of 4 spacious 2-bedroom apartments and 5 cozy 1-bedroom apartments, perfect for a variety of tenants. Convenient coin-operated laundry in the lower common area (id:61476)
2100 Taunton Road
Clarington, Ontario
Opportunity Is Knocking! Country Estate 41 Acres With Approximately 7,000 Sq.Ft. Finished Executive Bungalow. Business Opportunity With Approved Zoning For Driving Range, Mini Golf + 2,400 Sq.Ft. ProShop/Restaurant. Home Features Open Concept Design With 12' & 14' Ceilings In Great Room And Dining Room. Gourmet Kitchen, 16' Granite Counter-Tops, Stainless Steel Appliances. 6 Bedrooms And 6 Bathrooms. Frontage On Taunton Road 30 Acres Is For Driving Range (View Attachments For Site Plan). View Virtual Tour. **EXTRAS** GEO-Thermal Heating & Cooling System. ICF Block Construction. Stone & Stucco Exterior. Next to Ramps for Hwy 418. Ideal Investment to Live and Operate a profitable business in a prime Location. Gated Entry. (id:61476)
80 Harbour Road
Oshawa, Ontario
The only waterfront project in Oshawa. It is walking distance to the beach and the pier, Zoned and SPA approved for: 1413 units, nearly 1.2 million square feet of GFA with heights of the tower ranging from 16, 18, 30 & 35 storeys, Subject property is adjacent to the proposed Simcoe St Rapid Transit with $5,6 M in Tax Grant from the municipality. The Vendor will consider selling Phase 1 of the project, being 1.07 acres, subject to severance that is approved for a 16-story up to 340 units. (id:61476)
Lot 12 Suzanne Mess Boulevard
Cobourg, Ontario
"Cedar Shore", A Unique Enclave Of Only 14, Singular Building Sites, Is Situated At The Western Boundary Of The Town Of Cobourg, On The Picturesque, North Shore Of Lake Ontario. Located A Short Drive To Renowned Waterfront With The Majestic Victoria Park, Marina, Sandy Beach & Boardwalk. If You're Searching For A Special Lot To Build Your "Dream Home", Lot 12 At Cedar Shore Is For You. Note 1: Buyer to pay the Municipal "Development Charges" and H.S.T. Note 2:The Buyer to satisfy himself that all permits and authorizations that may be necessary and/or advisable relating to the Buyer's use of the subject property are readily available. Note 3: All Data Is Approximate And subject To Change Without Notice; Buyer Is Advised To Do Their 'Due Diligence'. **EXTRAS** . (id:61476)
Lot 6 Cedar Shore Trail
Cobourg, Ontario
"Cedar Shore", A Unique Enclave Of Only 14, Singular Building Sites, Is Situated At The Western Boundary Of The Town Of Cobourg, On The Picturesque, North Shore Of Lake Ontario. Located A Short Drive To Renowned Waterfront With The Majestic Victoria Park, Marina, Sandy Beach & Boardwalk. If You're Searching For A Special Lot To Build Your "Dream Home", Lot 6 At Cedar Shore Is For You. Note 1: Buyer to pay the Municipal "Development Charges" and H.S.T. Note 2:The Buyer to satisfy himself that all permits and authorizations that may be necessary and/or advisable relating to the Buyer's use of the subject property are readily available. Note 3: All Data Is Approximate And subject to change without notice; Buyer Is Advised To Do Their 'Due Diligence'. (id:61476)
263 Lawson Road
Brighton, Ontario
This private country retreat is comfortably situated among the trees. A lovely executive home with 3 + 2 bedrooms and 3 1/2 baths. Perfect for a large family and outdoor entertaining, with a walkout to a patio, inground pool and hot tub, and a triple garage/workshop. On the main floor, you'll find a large eat-in kitchen & living/dining room w/propane fireplace, 2pc bath. The ground level has a family room w/ pellet stove, sunroom & 3 pc bath. Upstairs, a primary bedroom with bonus room/office, large walk-in closet & 4 pc bath, 2 additional bedrooms and 3 pc bath. 2 more bedrooms and rec room in the basement. A fabulous location on a quiet road close to CFB Trenton, 6 minutes to Brighton, less than 10 minutes to Presqu'ile, 10 minutes to Prince Edward County and 10 minutes to the 401. Generac brand propane fired Generator with an automatic transfer switch. *The Buyer will receive a Closing bonus of $5000.00 if closed before Aug 22, 2025* (id:61476)
Lot 7 Cedar Shore Trail
Cobourg, Ontario
LOT 7 Cedar Shore Trail is a wonderful building lot sited in the prestigious lakeside neighborhood of "Cedar Shore". Located At The Western Boundary Of The Town Of Cobourg, On The Picturesque, North Shore Of Lake Ontario; The site is A Short Drive To Cobourg's Renowned Waterfront With: The Majestic Victoria Park, Marina, Sandy Beach & Boardwalk. If You're Searching For A Unique Lot To Build Your "Dream Home", LOT 7 Cedar Shore Drive Is For You. (id:61476)
Lot 4 Cedar Shore Trail
Cobourg, Ontario
LOT 4 Cedar Shore Trail is a wonderful building lot sited in the prestigious lakeside neighborhood of "Cedar Shore". Located At The Western Boundary Of The Town Of Cobourg, On The Picturesque, North Shore Of Lake Ontario; The site is A Short Drive To Cobourg's Renowned Waterfront With: The Majestic Victoria Park, Marina, Sandy Beach & Boardwalk. If You're Searching For A Unique Lot To Build Your "Dream Home", LOT 4 Cedar Shore Drive Is For You. (id:61476)
Lot 11 Osler Court
Cobourg, Ontario
LOT 11 Osler Court is a wonderful building lot sited in the prestigious lakeside neighborhood of "Cedar Shore". Located At The Western Boundary Of The Town Of Cobourg, On The Picturesque, North Shore Of Lake Ontario; The site is A Short Drive To Cobourg's Renowned Waterfront With: The Majestic Victoria Park, Marina, Sandy Beach & Boardwalk. If You're Searching For A Unique Lot To Build Your "Dream Home", LOT 11 Osler Court Is For You. (id:61476)
1830 Durham Regional 12 Road
Brock, Ontario
Residential land development opportunity; designated residential land in Region of Durham Official Plan and Township of Brock Official Plan all within the urban boundary of Cannington located 1 hour northeast of Markham/Stouffville; 50 min to Whitby via Highway 12/7; Municipal water at lot line with municipal sewer plant currently under an Environmental Assessment for expansion; former lumber yard, adjacent single family detached dwelling, 48 acres to south being sold together with VTB available; 2 road frontages being Regional Road 12 and Sideroad 18A; 285' of frontage on Reg Road 12 providing excellent gateway entrance. Tax amount is for the 3 properties combined. (id:61476)
0 East Beach Road
Clarington, Ontario
6.3 acres with more than 1,000 feet shoreline frontage on Lake Ontario & Port Darlington sheltered inner harbour, includes only waterway channel from Port Darlington Harbour to Lake Ontario. More than 500 feet of dockage. Major built-in boat launch designed to handle boats weighing 50 Tons. Current legal non-conforming uses includes boat building, repair and storage. Subject property leased to Seller associated company. Sale of this property must be conditional upon sale of the neighbouring property at 125 Port Darlington Road. See neighbouring property details MLS#E8394730 **EXTRAS** Two Marine Travel Lifts each w/capacity up to 110,000 lbs. available for sale separate from dale of this property. See photos of Marine Travel Lifts. (id:61476)
35 Strathy Road
Ajax, Ontario
Discover this exceptional four-level side split, a property that truly stands out. From the moment you arrive, the meticulous landscaping, updated siding, roof, windows, and eaves highlight the care and quality of this home. Inside, the gleaming hardwood floors lead you to a fully renovated kitchen, featuring modern cabinetry, a large island, stainless steel appliances, a stylish backsplash, pot lights, and a walkout to the deck. The bright living room and dining area, both adorned with hardwood and pot lights, create an inviting space for entertaining. Upstairs, find three spacious bedrooms and a beautifully renovated main bath with a walk-in shower and heated floors. The lower level offers a cozy family room with deck access, while the basement includes a large rec room, a fourth bedroom, a full bathroom, and ample storage. A unique half-height room is perfect for a playroom, gaming area, or easy access storage. Outside, the expansive 70 x 130 lot provides an amazing backyard with interlocking walkways and patio, lush landscaping, a large deck, and plenty of open space. This is far from your typical subdivision lot and not your average home! (id:61476)
67 Tallships Drive
Whitby, Ontario
67 Tallships drive is a well-maintained 2-storey detached home (linked underground) in the highly desirable Whitby Shores community by the lake. This spacious home features a great layout with tasteful decor, the second floor has 2 full washrooms and the main floor has direct entry from the house to the garage,. The bright kitchen walks out to a large deck overlooking a private yard with no rear neighbours, perfect for relaxing or entertaining. The basement is accessible from outside of the home via a hardscaped staircase leading to the fully finished walk-out basement, which includes its own kitchen, laundry, bedroom, full washroom, and a separate outdoor living space complete with gardens and a large, covered patio ideal for comfortable and private multigenerational living. The home features two separate laundry areas for added convenience ideally located within walking distance to the waterfront, parks, an esteemed school, food shopping, restaurants, and The Abilities Centre, The Go Train Station and Lynde Shores conservation, this property presents a rare and refined offering in one of Whitby's most desirable neighbourhoods. (id:61476)
4148 Highway #2 Highway
Clarington, Ontario
New reduced price! Large prominent rare Highway #2 property in Clarington just east of Newcastle. Potential for non-residential uses like fill-site, hardware store, trucking, etc. subject to approvals. ALso great choice for sizeable custom home + workshop & home business. Concept site plans availalbe for review upon with DD. Ideal for vreative developers or end-users. Two frontages, with tons of space to work with. Also include separate 8.7 acre parcel for a total of almost 100 acres of land! (id:61476)
10249 Old Scugog Road
Clarington, Ontario
Residential With C6 Zoning, Formerly an Operational Restaurant with Residential Apartments. 1.46 Acres Of Property. Located In The Town Of Burketon, Just 12 Minutes North Of The 407 Ext. Short Drive To Port Perry, Bowmanville And Oshawa. Paved Drive Way. There is an existing dug well and septic tank. The original foundation still exists on the premises for measuring purposes and to qualify for the Regional Development Charge credit for the new dwelling unit once a building permit is applied for. The credit expires after 5 years from the date of issuance of a demolition permit. The property is Vacant land , **EXTRAS** Existing Trailer on the property is included. Septic record is attached. (id:61476)
560 Taunton Road W
Ajax, Ontario
Attention investors, business owners, and developers! Earn some income with huge future potential. This prime piece of land on Taunton spans over 20 acres and is situated at the northeast corner of Taunton and Church, a high-growth area. Seconds away from all amenities and downtown Ajax, as well as easy access to the 407 , 412 and 401 highways, this property boasts amazing traffic flow. Currently operating as a golf range with 70 stations and 4 training holes, the property offers great potential purchaser to verify their own uses. The range includes bungalow, pro shop, commercial parking available, along with 2 drilled wells and 2 septic. The bungalow features a formal family room with broadloom and French doors, a separate dining room with a walk-out to the deck, and a kitchen with tile flooring and backsplash. The main level includes 3 bedrooms, while the loft serves as a 4th bedroom with broadloom floors, a 2-piece bath, window, and closet. (id:61476)
180 Northdale Avenue
Oshawa, Ontario
**OPEN HOUSE THIS SUNDAY 2:00 to 4:00 PM** Spacious home with quality finishes in a family friendly sought after area of North Oshawa. This home boasts stainless steel appliances and granite countertops. A large kitchen window overlooks the rear yard. The living room and dining area benefit from an oversized patio door leading to an expansive deck with custom glass and maintenance free vinyl railing and stanchions. The master bedroom has a walk in closet with custom organizers and a 3-piece ensuite. The remaining 2 bedrooms on the main level are spacious and bright. Lower level features living room combined with 2nd kitchen, 3pc bathroom and 1 bedroom with built in closet. Both levels have their own washer and dryer.This lovely home is located within walking distance to schools, public transit and many other amenities. (id:61476)
3545 Sideline 4
Pickering, Ontario
Imagine the future possibilities of this 32 acre piece of vacant land, with 1,372 feet of frontage along HWY 7, and 1,010 feet of frontage on Sideline Road 4 (Balsam Road) in Pickering. This property is exceptionally well positioned just 3 minutes west from Hwy 412 (Hwy 407 link road) and abutting the very prestigious Barclay Fieldstone Estates, north of the Deer Creek Golf Course. The southwest corner includes a substantial brick bungalow with a walkout basement and a large trailer storage lot. Buyer must do their own due diligence in terms of intended use and future potential. (id:61476)


