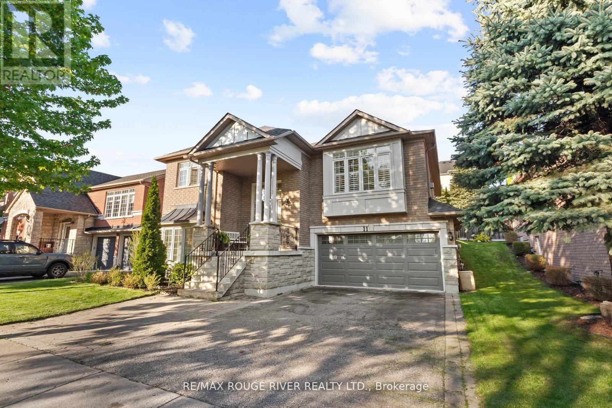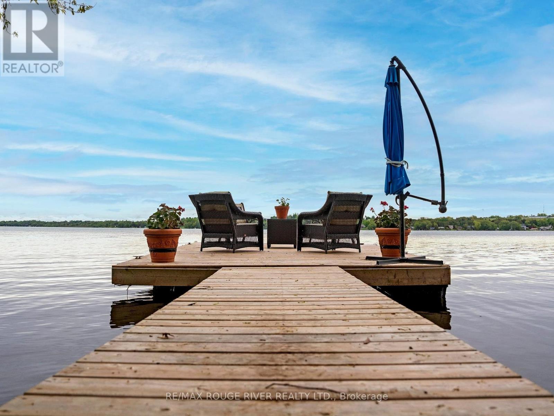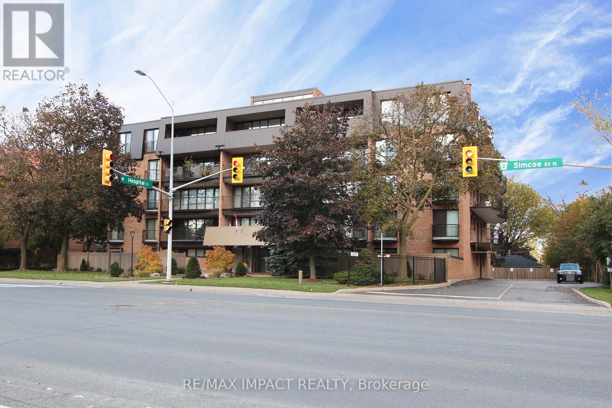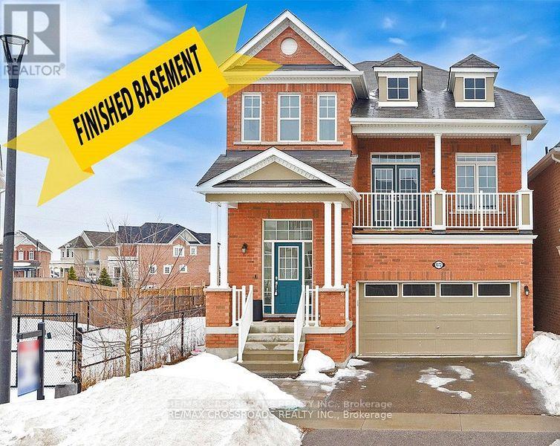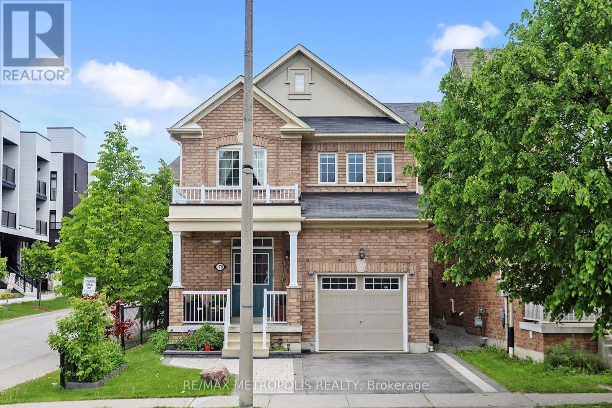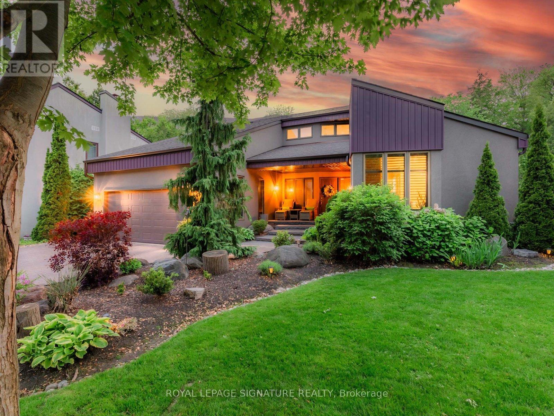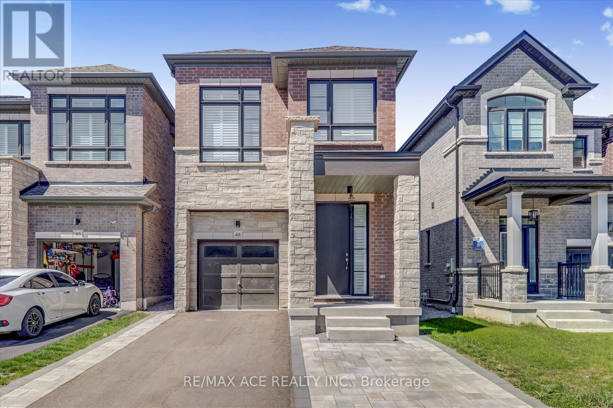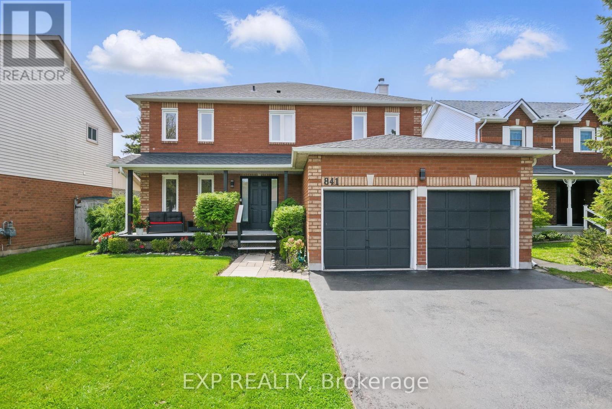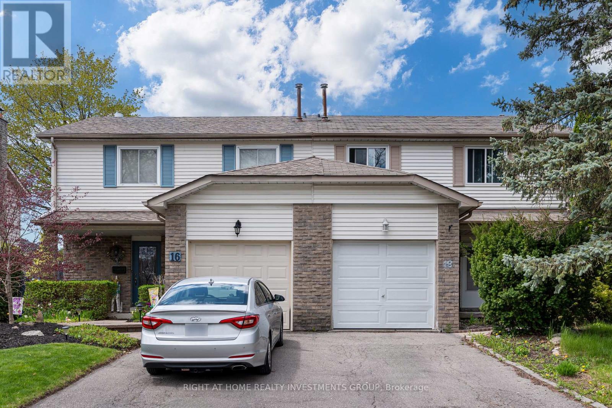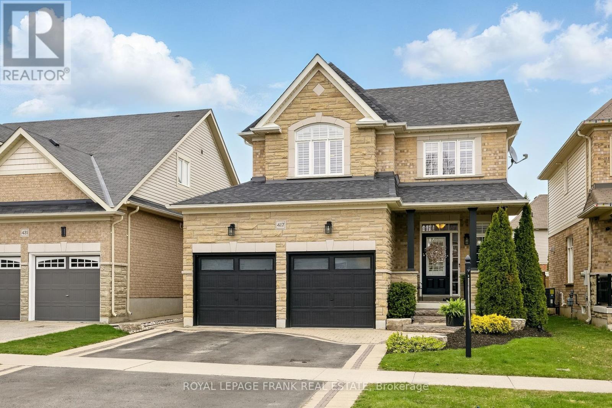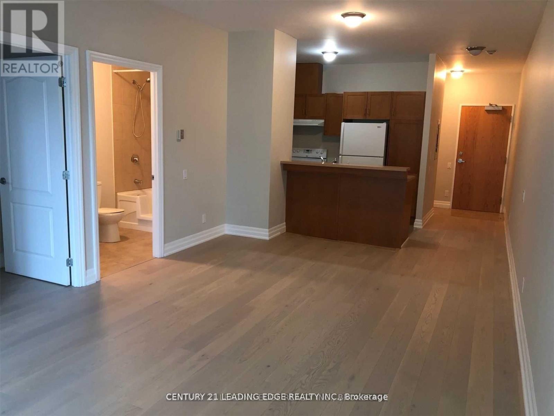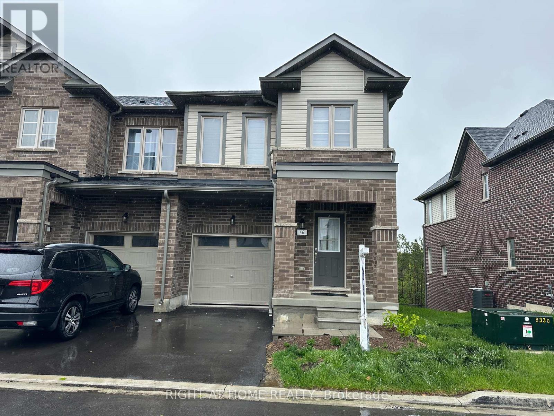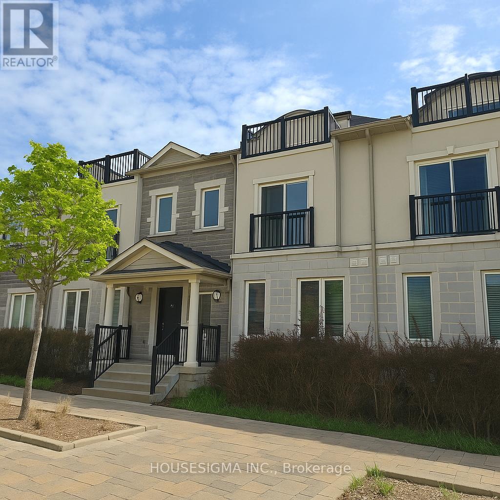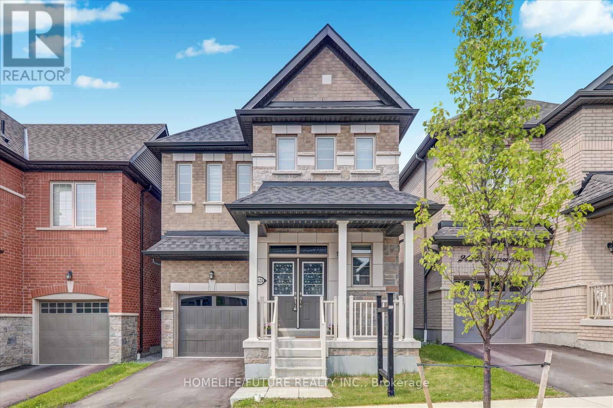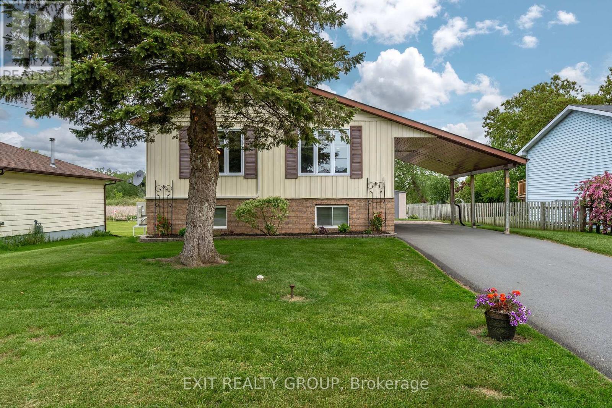108 Oakside Drive
Uxbridge, Ontario
OPEN HOUSE ALERT! June 8th 2-4 pm. Nestled in the heart of Uxbridge, this stunning custom-built executive home offers an unparalleled blend of luxury, sophistication, and timeless elegance. Boasting 3 + 1 bedrooms and meticulously crafted with the finest materials, this property is a true testament to grand opulence. Upon entering, you are immediately greeted by soaring ceilings and an open-concept design that radiates light and space. The gourmet kitchen is a chef's dream, featuring high-end Miele appliances, sleek quartz countertops, and ample storage, perfect for creating culinary masterpieces. Whether entertaining guests or enjoying a quiet evening at home, this kitchen is both functional and striking. The main floor offers expansive living areas, including a dining room and a cozy yet sophisticated family room, both designed to accommodate and impress. A feature fireplace adds warmth and elegance, while large windows allow for abundant natural light to flood the space. The luxurious primary suite provides a serene retreat, complete with a spa-like ensuite, offering a freestanding soaking tub, walk in shower, and custom cabinetry. Two additional bedrooms are share a beautifully appointed full bathroom. A fully finished walkout basement adds incredible value, offering extra living space with flexibility for a home theater, gym, or recreation area. A fourth bedroom is ideal for guests with access to the backyard and patio area. Situated on a beautifully landscaped lot, the home is surrounded by serene views and just minutes from all the amenities Uxbridge has to offer. Perfect for families and executives alike, this home is designed to meet the highest standards of living. Don't miss the opportunity to make this luxurious residence your own. (id:61476)
406 Gliddon Avenue
Oshawa, Ontario
Welcome to this beautifully updated home offering 2+1 bedrooms and 2 full bathrooms, thoughtfully designed with modern finishes throughout. The open-concept main floor features a custom kitchen complete with granite countertops, a breakfast bar, stylish backsplash, and stainless steel appliances and sliding glass door that opens onto a spacious sunroom. The kitchen seamlessly overlooks the bright family room, enhanced by a large picture window that floods the space with natural light. Upgraded high end vinyl plank flooring and pot lights extend throughout the home, adding a touch of elegance and warmth. Enjoy the convenience of a fully renovated 4-piece bathroom on the main level, and an additional 3-piece bath in the professionally finished basement where you'll also find a rec room with cozy wood stove and an extra bedroom, ideal for guests, a home office, or in-law potential. A recent sunroom addition at the back provides even more space with a walk out to deck, and patio area. The private, fenced yard offers a peaceful retreat or an ideal space for entertaining. Located in a sought-after neighborhood close to schools, parks, shopping, and transit, this home combines style, comfort, and convenience. Don't miss your chance to own this turnkey gem schedule your private showing today! (id:61476)
11 Maple Edge Lane
Whitby, Ontario
Welcome to your dream home in one of Whitbys most sought-after communities Williamsburg! This executive-style raised bungalow offers timeless curb appeal with its striking brick and stone exterior, and boasts over 3,200 sq ft of total living space, perfect for families of all sizes.Step inside and experience a bright, airy layout featuring 5+1 spacious bedrooms and 3 full bathrooms. The main level is designed for both comfort and elegance, with oversized windows, high ceilings, and an open-concept living/dining area that seamlessly flows into a modern kitchen. The finished basement provides a massive bonus space ideal for a media room, home office, guest suite, or in-law setup. Enjoy a double car garage, ample storage throughout, and a beautifully landscaped backyard offering plenty of room for entertaining, relaxing, or letting the kids play.This home is all about lifestyle and location. Walk to Jack Miner Public School, the designated host school for Durhams Gifted Program, and take advantage of being just steps from Fine dining restaurants,Thermea Spa Village, 24-hour gym, Scenic ravines and parks, Baseball diamonds, basketball courts.When its time to commute, youre just minutes from the Hwy 412, offering quick access to the 401 and 407 making your daily drive a breeze. Dont miss your chance to own this exceptional raised bungalow in one of Whitbys premier neighborhoods. Luxury, convenience, and community all in one perfect address. (id:61476)
39 Coulcliff Boulevard
Scugog, Ontario
Prime Port Perry Waterfront Home: A resplendent lake front home with panoramic views across Lake Scugog no matter the season. Sitting on a quiet cul-de-sac immediately north of the town centre, offering a ten-minute walk into town. With your own dock you have the ability to boat anywhere on the Trent-Severn Waterway. Bright open layout offering relaxing views of the lake, wonderful for nature lovers and bird watchers. Lots of amazing sunshine plus cooling shade from maple trees. Some recent upgrades including a complete Open Concept Kitchen Renovation featuring 'Stainless Steel' appliances, quartz countertops, endless storage & counter space plus a breakfast bar. Laundry room and pantry are off the kitchen. The lower-level family room with gas fireplace has a walk out to a sprawling sundeck with glass panels which overlook the lake, and a sunroom attached. The primary bedroom on the main floor has a spacious 4 pc ensuite bathroom, recently renovated with a large glass shower, his/her vanities and wardrobes. The lower level has 3 bedrooms, including a 2nd large primary bedroom with 3 pc ensuite. Another 4 pc family bathroom serves the remaining bedrooms. A huge area on the walk out basement level, is in two parts, one housing the services and the other side can be used as a boat house as it is equipped with a boat winch. The main level garage is 1.5 cars wide. At present the smaller portion is used as a workshop. This truly is a home and a cottage in one! In summer you can enjoy boating, swimming and relaxing, in winter you can ski, skate, snowmobile & ice fish. A serene setting on the lake but minutes to all the amazing amenities that Port Perry has to offer with quaint shops, restaurants, marina and excellent schools. A Rare Opportunity to own a 'Waterfront Home & Cottage Oasis' with with all the joys of living on the Lake and the peace of mind knowing you are being serviced by municipal water & sewers in this charming country town! (id:61476)
337 Simcoe Street N
Oshawa, Ontario
Excellent Location!! Right Across From Hospital, Penthouse 1170 square feet 2Bedrooms Plus Den Condo,Updated Kitchen and 3 bathrooms ,two full balconies ,4 walk outs from living room ,den to main floor balcony,seperetate entrance from each bedroom to enclosed balcony,Master bedroom has 2PC unsuite,walk in closet 3 Baths across from the Park, hospital ,Parkwood Estate!Public Transit! Walking distance To Schools,public and O'neil hight school ,walk in distance to Oshawa Golf Course, Walk in clinic and Many Other Amenities! Very Spacious 2 Storey 2Bd, Bright ,Open concept living and dinig Rooms! Ensuite Laundry. Spacious Master Bedroom With Large Walk In Closet And Ensuite Bathroom! 4 Separate Walkouts To Balcony! Storage Locker. Extras :underground parking,car wash , locker,sauna,gym,hobby room, freezer room, common room with kitchen ,fridge and stove for large family gatherings,library. All Utilities are included in condo fees. (id:61476)
1072 Foxtail Crescent
Pickering, Ontario
Stunning Luxury Home on a Premium Ravine Lot with Finished Walk-Out Basement in Pickering. Discover this exquisite detached home in a highly sought-after, family-friendly neighborhood in Pickering! Boasting $250K+ in upgrades and offering over 3,200 sq. ft. of living space, this home is a rare find. Key Features: Spacious & Elegant: 4 bedrooms, 4 bathrooms, and an open-concept main floor with 9 Foot ceiling, upgraded lighting, fresh paint, and California closet shelving with a built-in bench. Gourmet Kitchen: Featuring a large island, built-in stainless steel JennAir appliances, a spacious pantry, engineered quartz countertops with a waterfall edge, a custom backsplash, and upgraded brass hardware. Walk-Out Basement Apartment: Includes 1 bedroom, a spacious living area, 9 Foot ceiling, a modern kitchen with a Bertazzoni gas range, stainless steel appliances, and an in-suite washer & dryer ideal for rental income or extended family. Outdoor Oasis: Enjoy entertaining on an engineered vinyl deck with solar-powered step lighting, an automatic retractable awning, and interlocking throughout the backyard. Prime Location: Conveniently located near Taunton Rd., with easy access to Hwy 401/407, all major amenities, and upcoming schools Public School (2025) & Catholic School (2026).This meticulously upgraded home is the perfect blend of luxury, comfort, and investment potential. Don't miss your chance schedule a viewing today! (id:61476)
178 Angus Drive
Ajax, Ontario
Welcome to 178 Angus Drive, Ajax Bright, Stylish & Perfectly Located!Step into this beautifully maintained corner-lot home where natural light floods every room, creating a warm and inviting atmosphere. With all hardwood flooring throughout, this residence offers a seamless blend of elegance and comfort from top to bottom.The thoughtfully designed layout provides ample space for both everyday living and entertaining, while the abundance of windows ensures every corner is filled with sunshine. With a rough-in ready for a stove in the basement that can be easily convert to a kitchen. Located on a premium corner lot, you'll enjoy enhanced privacy and curb appeal.Tucked in a quiet, family-friendly neighborhood, this home is just minutes from Highway 401, making commuting a breeze. You'll also love the proximity to parks, schools, shopping, and essential amenities everything you need is right at your doorstep. 178 Angus Drive isnt just a house its a place to call home. (id:61476)
42 Donwoods Crescent
Whitby, Ontario
For the first time ever gracing the market let me introduce to you 42 Donwoods Cres! Where Luxury Meets Lifestyle, welcome to one of Whitbys most coveted & family-friendly neighborhoods. Be welcomed by a charming portico porch with a cozy seating area and stylish double-door entranceway. Inside, an airy open-concept living and dining area awaits, adorned with coffered ceilings, pot lights, and rich dark hardwood floors providing an elegant space ideal for entertaining.The heart of the home, the kitchen and family room, offers the ultimate setting for both culinary creativity and cozy conversation. The oversized kitchen is a chefs dream with stainless steel appliances, gas stove, sleek range hood, undermount lighting for an extra touch of ambiance, deep pot drawers & large pantry. Large island with double sink and bar seating. Convenient coffee/computer nook. The spacious family room is highlighted by a stunning floor-to-ceiling marble accent wall with an ultra-slim frame fireplace, delivering a sleek, modern aesthetic. Upstairs, the primary retreat offers a peaceful escape with a large walk-in closet, beautiful 5-piece ensuite featuring a soaker tub and separate glass shower giving a spa retreat right at home.Three additional generously sized bedrooms offer flexibility for children, guests, or home office setups, along with an additional open-concept loft /sitting area perfect as a lounge or easily converted into a fifth bedroom. Downstairs you can enjoy a professionally finished basement complete with full kitchen, 3-piece bathroom, bedroom area and walkout to fully fenced in backyard with optimal privacy and a walkout access. Basement is the perfect retreat for movie nights, entertaining, or in-law/nanny potential. Additional highlights include:Main floor laundry with garage access, cold room, Tesla charger. Minutes to top-rated schools, shopping, golf, dining, Thermea Spa and Hwy 407 . An exceptional neighborhood. Total home sq footage is approx 3800. (id:61476)
889 Carnaby Crescent
Oshawa, Ontario
This one-of-a-kind detached beauty sits on a spacious lot with no rear neighbors, offering unparalleled privacy and tranquility in a highly sought-after East dale neighborhood. Meticulously maintained and tastefully upgraded, this bright and inviting home is a true gem. Wake up to breathtaking sunrises in the master bedroom, which features a walkout to a large deck overlooking serene greenspace. The sunlit living room extends to a charming balcony, creating the perfect spot to relax and enjoy the front yard view. A recently finished basement adds incredible versatility, featuring a generous great room, laundry, and 1.5 bathrooms easily convertible into an in-law suite for extended family or rental income. The expansive backyard seamlessly opens to an open field, providing a peaceful and picturesque setting. With driveway parking for four vehicles and just a short walk to a public school, this home offers the perfect balance of comfort, convenience, and investment potential. Don't miss this rare opportunity to own a truly exceptional property! OFFERS WELCOME ANYTIME (id:61476)
1014 Tiffany Circle
Oshawa, Ontario
This executive home is waiting for you! Located on an secluded court offering Exceptional"chalet style" living right here in the city. Walk in and immediately be left speechless with stunning views overlooking your panoramic ravine lot. Enjoy long summer evenings entertaining on the expansive deck while your guests enjoy swimming in the resort-like pool. After a long day of work unwind in your hot tub connecting with nature in your fully private landscaped yard.Enjoy cooking meals in the renovated open concept kitchen with built in appliances and granite counters. The great room is truly the heart of the home with massive custom windows, oversized fireplace, and open concept to both the large kitchen and vaulted front foyer.This home is perfect for the whole family, including a primary retreat on the main floor with a5 piece custom ensuite bathroom, walk-in closet, and extra built-in storage. Upstairs features 3 unique bedrooms all with ample storage and a large washroom with double vanity and skylight.The basement includes a rec room with wet bar and gas fireplace along with 3 additional bedrooms and extra full bathroom. This is the perfect place to set up a home office or gym.Truly a home you can't out-grow. (id:61476)
48 Closson Drive
Whitby, Ontario
Beautiful and Spacious 2468 sq feet /four bedroom detached home, better then double garage in Whitby! for sale -can be yours-Must See For awesome price, location( Near Hwy 412 ,which joins 401 and 407 for quick access of both highways). This upgraded home offers standout features that rival many double garage models: No side walk, California shutters on all windows/doors, 9 foot ceiling in main floor and basement, fenced backyard, front interlocking for curb appeal. Smart layout and Ideal for modern family living. Freshly painted, hardwood floors, big windows and huge basement. All stainless steel appliances and big island in kitchen. Mudroom on main floor and laundry on second floor. Book your appointment soon to see and buy your dream home. (id:61476)
123 Silverwood Circle
Ajax, Ontario
Stunning 3+1 Bedroom Home ,With 4 Bathrooms, 9 Ft Ceilings And Hardwood Flooring On The Main Floor Hardwood Staircase. Family Sized Kitchen Ceramic Flooring Kitchen And Breakfast Area, Stainless Steel Appliances, Dishwasher (2023), Stove (2023) And Air Conditioning Unit(2022). Backyard Upgraded With Interlocking (2022). Finished Basement With Full Washroom And Kitchen , This Residence Offers Seamless Access To Popular Shops Like Walmart And Costco, As Well As Many Dining And Entertainment Options. With Convenient Proximity To Major Routes Including 401, 407, And 412, This Home Is The Essence Of Comfort And Convenience. Partial Separate Entrance to Basement. (id:61476)
841 Chipping Park Boulevard
Cobourg, Ontario
Located in a highly sought-after, family friendly neighbourhood, this two-story family home is something for everyone. With approx. 2263 sqft of above ground living and over 1000 sqft below there is room for the whole family to settle in and feel right at home. A spacious main floor is perfect for family gatherings, hosting backyard BBQ's, and ample space for relaxation. With an abundance of windows, the natural light pours through this home providing comfort and warmth. Including five bedrooms and three and a half baths, everyone can have their own mini oasis. With many upgrades throughout the home including a brand new roof added 2025, and a new furnace and air conditioner in 2020 this property is move in ready. There is also room for growth with potential for an in-law suite on the lower level already prepared with a bedroom and three piece ensuite. The lower level of this home has a large space for anyones dream workshop, make it to suit many hobbies. The private backyard includes a large deck with pergola, mature trees and greenery, as well as a large yard for fun in the sun. A double car garage and newly sealed driveway allow for multiple vehicles or guests. This home is not one to miss, perfect for any family to make it their own. (id:61476)
18 Goodfellow Street
Whitby, Ontario
Welcome to this beautifully maintained 4-bedroom, 3-washroom semi-detached home nestled in one of Whitby's most desirable and family-friendly neighborhoods. Boasting a bright and spacious layout, this sunfilled residence enjoys a sought-after west exposure, flooding the living spaces with natural light all afternoon and into the evening. Step inside to find a thoughtfully designed floor plan perfect for both comfortable living and entertaining. The modern kitchen seamlessly opens into a generous dining and living area, creating a warm and inviting atmosphere for gatherings. Upstairs, you'll find four well-appointed bedrooms, including a spacious primary suite with its own ensuite bath. With a single-car garage and an additional parking spot on the private driveway, there's plenty of room for your vehicles. The home is situated close to excellent schools, parks, shopping, and easy access to transit and major highways everything you need is right at your doorstep. (id:61476)
417 West Scugog Lane
Clarington, Ontario
This is the one! Welcome home to this stunning home in one of Bowmanville's most desirable areas! Pride of Ownership shows in every aspect of this two storey home. There is no wasted space in this well appointed home. The main floor boasts a separate formal dining room with hardwood floors and a gorgeous kitchen/breakfast area with granite countertops and stone backsplash and newer S/S appliances. The sunken spacious family room is a wonderful cozy place to relax. The upper level has three generous bedrooms & a Laundry room. The primary has a 4 piece ensuite, glass shower and walk in closet. All the bathrooms in this home have easy to clean upgraded granite counter tops! The spacious professionally finished basement with a gas fireplace is perfect for entertaining along with a three piece bath and large cold cellar. The exterior is perfectly curated with stunning professional landscaping- front and back! The back yard has a built in gas fire pit for outdoor enjoyment. Don't miss viewing this beautiful home! (id:61476)
114 - 65 Shipway Avenue
Clarington, Ontario
Beautiful and nicely updated 2 bed 2 full bath condo in the stunning Port of Newcastle. Spacious ground level unit with multiple walkouts to the oversized patio area. Quartz kitchen with Stainless steel appliances, undermount sink and upgraded cabinetry. Open concept living area with sun filled walkout to patio. Primary bedroom with huge walk in closet, 4 piece quartz ensuite and patio walkout. Secure underground parking and two storage lockers for added convenience. Amazing amenities at the admiral's walk clubhouse across the street and great location with Lake Ontario waterfront access nearby. (id:61476)
302 - 44 Bond Street W
Oshawa, Ontario
Beautiful Open Concept Unit In A sought After Location. Newer Hardwood Floor In Living, Dining and Bedroom. KItchen With Ceramic Floor, Pantries & & Double Sink. Spacious, Private Terrace Ideal For Entertaining And Gardening. Close To All Amentias, Transit, City Hall, And Groceries. Bus Stop At The Front. (id:61476)
46 Senay Circle
Clarington, Ontario
Spacious Freehold Walkout Basement Townhouse on One of the Largest Lots in The Vale Project, Clarington, Courtice Built by National Homes! Ready-to-Go, Municipality-Approved Permit for a Legal Basement Apartment Perfect for rental income or extended family living. Private Backyard Overlooking a Ravine and Protected Woodlands. Enjoy serene natural views and peaceful surroundings. End-Unit Townhouse with Semi-Detached Feel Offers extra privacy and space. Facing a Parkette and Play Area Ideal for families with children or those who love outdoor recreation..Featuring an open-concept main floor with a sleek kitchen that overlooks the bright living and dining areas, complete with a walkout balcony-perfect for enjoying peaceful ravine views.Upstairs, discover three spacious bedrooms, 2 rooms with walk-in closets.Conveniently located near schools, parks, trails, Highway 401, public transit, and more, this ravine-backed home is a rare find. Dont miss your chance to own this tranquil retreat! Note: Interior Pictures are from a Previous Listing. (id:61476)
400 Mcdonald Street
Scugog, Ontario
Welcome to this spacious 3-bedroom, 2-storey home, offering character, comfort, functionality, and an unbeatable location just a short walk to the vibrant heart of downtown Port Perry. Enjoy an eat-in kitchen with a beautiful picture window and an enclosed porch that adds extra space and charm. Step inside to find a living room and large family room, each with a fireplace, creating a warm and inviting atmosphere. Two walkouts. Fully fenced, private backyard. This home offers ideal indoor-outdoor living for entertaining or relaxing in peace. Additional features include an attached 2-car garage with direct access to the basement, a double-wide driveway, a cold cellar, a water softener, and a generous basement ready for your personal touch. Located within walking distance of schools, shops, restaurants, and the scenic Lake Scugog waterfront, this home blends small-town charm with modern convenience. New windows-2019 (excluding 4 on lower front of house). New carpet-2019. Make this your dream home! (id:61476)
11 - 1040 Elton Way
Whitby, Ontario
Welcome to this stunning 3-bedroom, 3-bathroom approximately 1456 sq ft above ground 3-storey luxury townhouse in the highly desirable Pringle Creek community of Whitby. This bright and modern home offers a spacious open-concept layout with 9-foot ceilings on the main floor, oak staircase, and stylish flooring. The contemporary kitchen features granite countertops, ceramic backsplash, stainless steel appliances, upper cabinetry, and a breakfast bar that comfortably seats four for both entertaining and everyday living. Upstairs, you'll find a convenient laundry area and a private primary suite complete with a 4-piece ensuite and access to your own rooftop terrace an ideal spot to unwind. Freshly paint (May 2025), Brand new flooring in all Bedrooms (May 2025), Completely renovated upper stairs (May 2025). Tankless water heater, Furnace Air conditioning is owned which will be a monthly savings of $140 per month as compared to other units. Property is virtually staged. Direct underground access to your unit makes parking effortless. Located minutes from HWY 401, 407, and 412, and close to Whitby Mall, restaurants, top-rated schools, public transit, the library, and Whitby GO Station, this home offers the perfect blend of luxury, comfort, and convenience. (id:61476)
25220 Maple Beach Road
Brock, Ontario
*** Lakeside Luxury & Income Potential *** Make sure you watch the video. Discover the perfect blend of lifestyle and investment at this stunning waterfront property. With 5 bedrooms and 4 bathrooms, this spacious home offers exceptional comfort, flexibility, and opportunity. Soaring Vaulted ceilings and large windows fill the home with natural light, while 2 expansive decks provide the ideal setting for outdoor entertaining or quiet relaxation with breathtaking lake views. A standout feature is the private guest suite above the boathouse. Proven Airbnb income generator or the perfect retreat for family and friends. Whether you're seeking a full-time residence, a weekend escape, or a smart investment, this property delivers. Located just minutes from prestigious golf courses and a couple of charming local vineyards, it offers not only a luxurious lifestyle but also strong short-term rental appeal. Enjoy lakeside living and earn extra income. Your dream home and investment in one!! Schedule your private tour of 25220 Maple Beach Rd today! (id:61476)
2424 Angora Street
Pickering, Ontario
Welcome To This Absolutely Stunning And Incredibly Spacious Detached, Built Under 3 Years, Perfectly Located In The New Seaton Community. This Home Offers 3 Spacious Bedrooms, Hwy 407, Schools, Grocery Stores, Restaurants, Pickering GO Station, And Pickering Town Centre & Many More! This Is A Must-See Home, Book Your Showing Today! (id:61476)
16 Queen Street W
Brighton, Ontario
Welcome to this charming 4-bedroom, 1.5-bath raised bungalow in the heart of Brighton, an ideal home for growing families or those seeking a peaceful lifestyle near the water. Nestled in a quiet, family-friendly neighbourhood, this lovely home is just a short stroll to Lake Ontario, scenic walking trails, a playground, marina, and the Brighton Yacht Club. Step inside the bright and spacious main level, where you'll find an updated kitchen that seamlessly flows into the open-concept dining and living areas perfect for entertaining or everyday family life. Two generously sized bedrooms and a stylish 4-piece bathroom complete the main floor. The lower level offers a warm and inviting rec room featuring a large electric fireplace, a third & fourth bedroom, a convenient 2-piece bathroom, laundry area, and ample storage/utility space ideal for extended family or guests. Enjoy outdoor living in the partially fenced backyard, which backs onto peaceful green space for added privacy and tranquility. Additional highlights include a brand-new roof and a covered carport for convenient parking. This beautifully maintained home combines comfort, location, and lifestyle - don't miss your chance to make it yours! (id:61476)
3116 Willowridge Path
Pickering, Ontario
Welcome To This Stunning Fully Upgraded 4-Bedroom, 3.5-Bathroom Sherwood Model By Mattamy Homes, Located On A Premium Corner Lot With An Extended Driveway In The Highly Desirable Whitevale Community. Thoughtfully Designed For Everyday Living And Entertaining, This Home Features A Spacious Porch, Perfect For Relaxing, Smooth Ceilings, Builder-Grade Hardwood, And Upgraded Tile Throughout. The Main Floor Offers An Enclosed Den Off The Foyer Ideal For A Home Office Or Study Space Along With A Formal Dining Room And A Spacious Great Room Complete With Framing For A Wall-Mounted TV. The Modern Kitchen Is Both Stylish And Functional, Featuring Quartz Countertop/Backsplash, A Breakfast Bar For Casual Meals, And Stainless Steel Appliances, All Flowing Seamlessly Into The Open-Concept Living Space. Upstairs, You'll Find Four Well-Sized Bedrooms And Three Full Bathrooms, Including A Private Primary Suite With Walk-In Closet And A Custom-Tiled Ensuite, And A Second Bedroom With Its Own Ensuite And Designer Tile Accents Perfect For Guests Or Older Children. 200 Amp Electrical Panel, BBQ Gas Line, Larger Basement Windows, Rough In For Basement Washroom, Pot lights, Custom Blinds, & Lots Of Other Upgrades. Located In The Family-Friendly, Fast-Growing New Seaton Neighborhood, This Home Is Just Minutes From Parks, Trails, Schools, Shopping, And Major Highways, Offering A Perfect Blend Of Comfort, Convenience, And Lifestyle. (id:61476)




