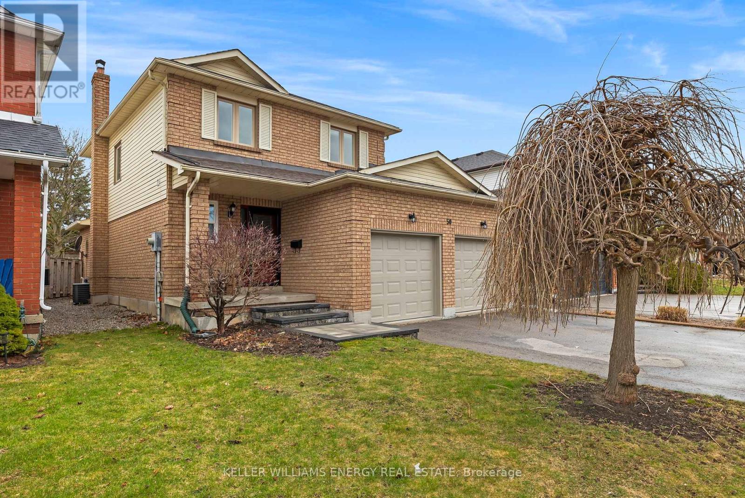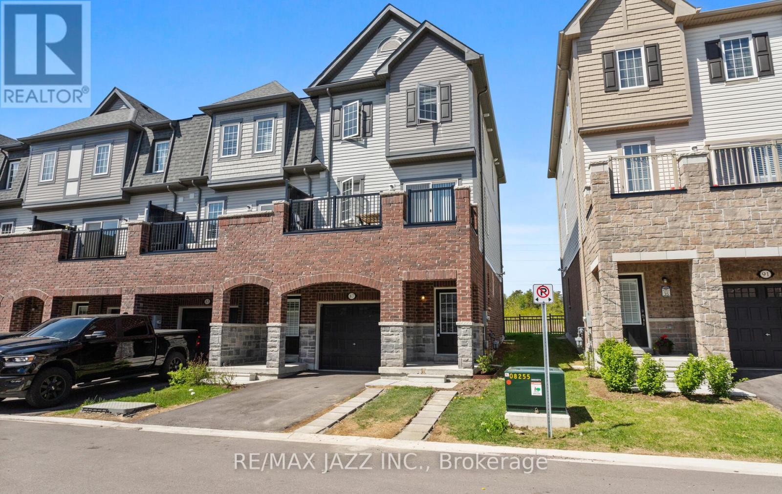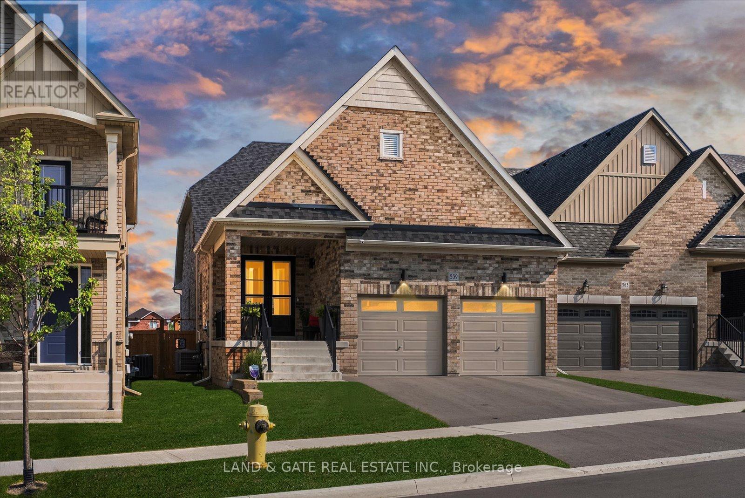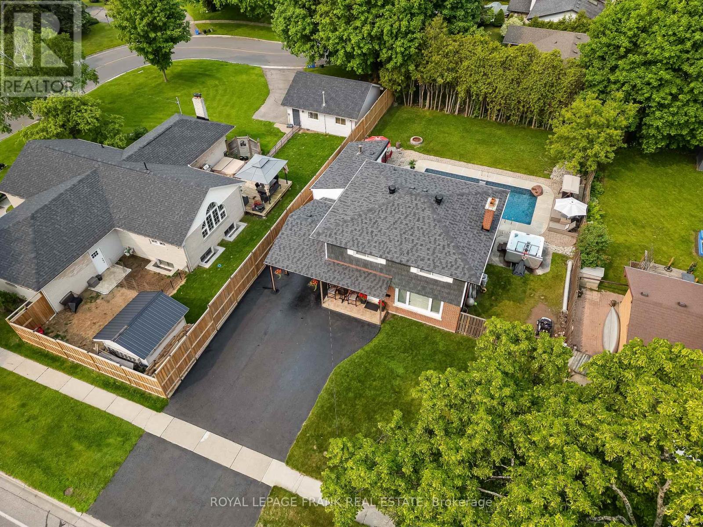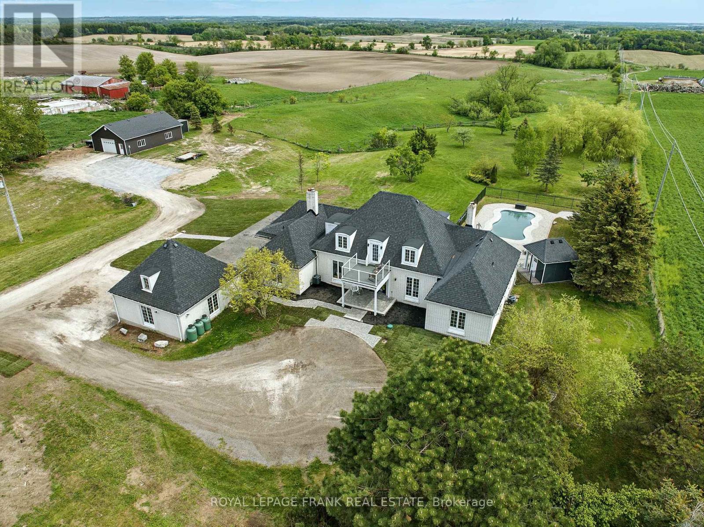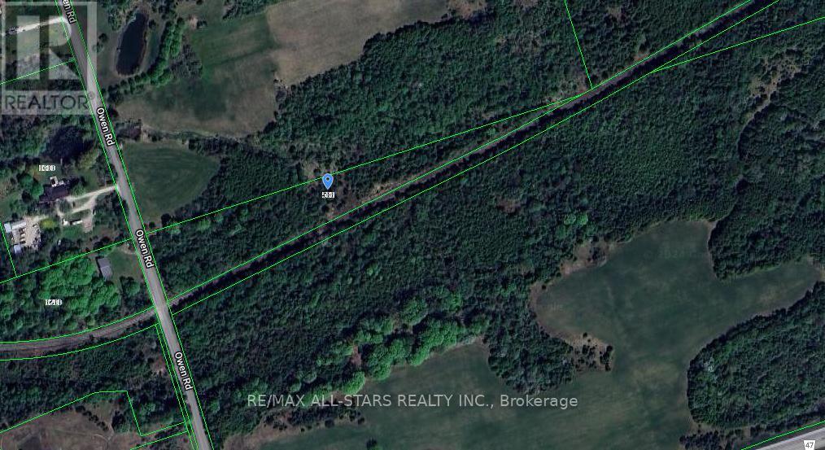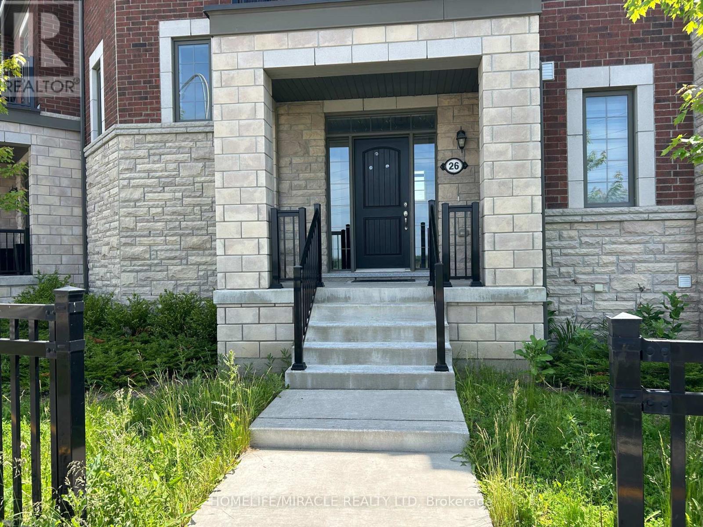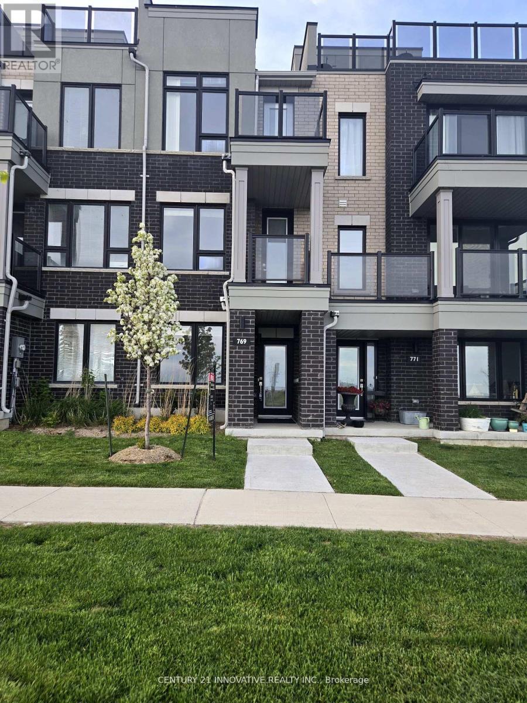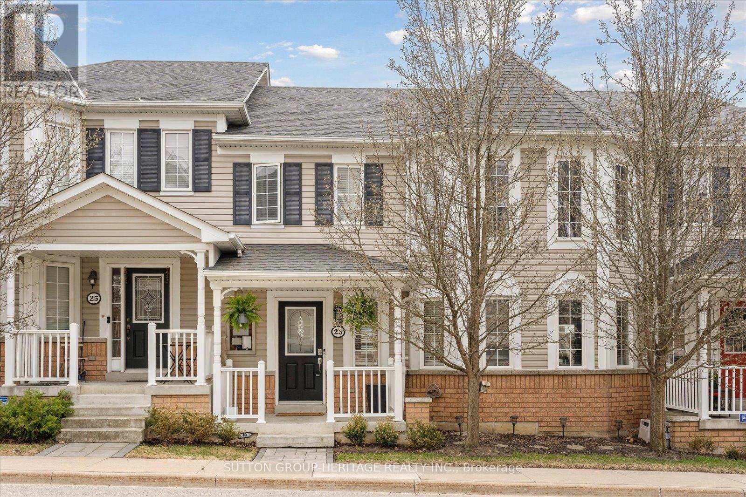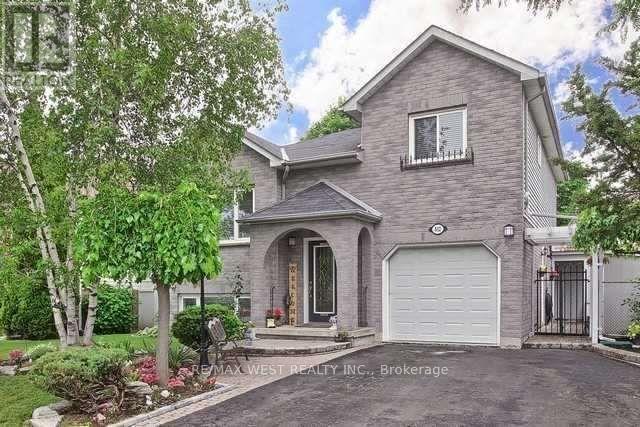50 Kershaw Street
Clarington, Ontario
Welcome to 50 Kershaw St - a stylish and inviting home nestled in one of Bowmanville's most desirable neighbourhoods. This beautifully maintained 3 bedroom, 3 bathroom family home features a bright main floor living space with cozy gas fireplace, spacious 2-car garage, numerous updates and a full basement with a bathroom rough-in, ready for your personal finishing touch. Enjoy the charm of a quaint downtown nearby, along with convenient access to schools, shopping and just minutes from Highway 401. Don't miss your chance to be part of this vibrant community - book your private viewing today! (id:61476)
87 Honey Crisp Lane
Clarington, Ontario
Opportunity Knocks! Spectacular 2 years new end-unit townhome in a very desirable area of north Bowmanville. 3 bedrooms with a potential 4th bedroom in the lower level (currently being used as a workout/computer room). 3 bathrooms. Stunningly updated from top to bottom with finishes above all standards. 9 foot ceilings. Oak staircase with upgraded wrought-iron spindles. Open concept layout. Large, Bright, and inviting living room with high ceilings & large windows. Gorgeous Entertainers Eat-In kitchen with lots of tall cupboards, pantry quartz counters, center island with additional seating, marble backsplash & high-end appliances & W/O to deck. The very spacious primary bedroom features his/her walk-in closets, large windows, and a 4-piece bathroom. The additional bedrooms feature double closets, large windows & a 4 piece shared bathroom. Ultra convenient upper level laundry with high end Washer & Dryer and additional storage. Finished lower level with high ceilings, above-grade windows, lots of storage, 2 separate walkouts, bathroom rough-in & additional space that can easily be used as a 4th bedroom. Direct access to the car garage. Driveway with no sidewalk and parking for 2 vehicles side by side. Conveniently located in a highly desirable and private neighbourhood close to schools, shopping, parks, highways, entertainment, future GO Station, & So much more. Some upgrades/features include: flooring, staircase, railings, large windows, 9ft ceilings, LED lighting, high end appliances throughout, tall doors, high-end baseboards and trim, and the list goes on and on. No expense or detail was spared. A must-see! (id:61476)
559 Askew Court
Oshawa, Ontario
Experience luxury and thoughtful design in this spacious approx 2,300 sq. ft. bungaloft, where elegance meets everyday comfort. From the moment you walk in, the soaring ceilings, rich hardwood floors, and sophisticated finishes set the tone for an exceptional living experience.The main level offers a serene primary suite, complete with a spa-inspired ensuite and generous walk-in closet. A second bedroom, perfect for guests or a home office, sits nearby alongside a beautifully appointed bath. The gourmet kitchen is a true centrepiece, showcasing a waterfall quartz island, stylish coffee bar, eye-catching herringbone backsplash, and high-end built-in appliances. Polished porcelain tile floors add a sleek, modern touch, while the conveniently located laundry room provides direct access to the garage. The family room stuns with its impressive cathedral ceiling, leading up a striking staircase with iron pickets to the airy loft. Upstairs, a spacious great room awaits, along with a third bedroom and a chic 3-piece bath. Step outside to a fully fenced backyard, thoughtfully designed for entertaining and relaxation. Enjoy the deck, patio, and pergola, perfect for summer nights or morning coffee. The untouched basement, with soaring 9-foot ceilings, offers endless potential to create your dream space. This sophisticated home blends timeless charm with modern convenience, details designed for effortless living. (id:61476)
904 Somerville Street
Oshawa, Ontario
Welcome to this beautiful 4-bedroom, 3-bathroom home in one of Oshawa's most sought-after, family-friendly neighbourhoods. Situated on a large lot directly across from a park with no front neighbours, this property offers exceptional privacy and a rare backyard oasis thats hard to find. Inside, you'll find hardwood floors throughout the main and second levels, and a versatile finished basement complete with a separate office or 5th bedroom, full bathroom, and a cozy living space with a fireplace ready for a gas insert. The side entrance and previous basement kitchen location make this a great candidate for an in-law suite. Step outside from the main floor walkout to a stunning, fully fenced backyard featuring a spacious covered deck, a large in-ground pool with a waterfall feature, hot tub, fire pit area, and plenty of grassy space for kids and pets to play. The long list of recent big-ticket upgrades includes roof, windows, pool equipment, eavestroughs, and HVAC giving you peace of mind for years to come. Theres also a large driveway with a carport, giving potential for a future garage addition with loft above. With schools, public transit, and all amenities nearby, this is the total package for families looking to enjoy space, convenience, and outdoor living. (id:61476)
815 Coates Road W
Oshawa, Ontario
Experience timeless elegance and total seclusion in this French Country Manor-inspired estate set on 10 pristine acres with panoramic views stretching to Toronto and Lake Ontario. This custom brick home offers nearly 3,500 sq ft above grade and showcases luxury finishes throughout, including pegged hardwood flooring, wainscoting, quartz countertops, and three wood-burning fireplaces. The versatile 4+1 bedroom, 3-bath layout includes three bedrooms on the main floor one perfectly suited as a home office and a sprawling second-level primary retreat featuring wall-to-wall closets, a 5-piece ensuite, and a private balcony with unbeatable views. Entertain in style with multiple walkouts, a vaulted-ceiling family room with wet bar, and a fully fenced in-ground saltwater pool complete with pool house, cabana, and hot tub. The grounds are beautifully landscaped, and a detached double garage complements the 1,500 sq ft heated and insulated shop with hydro and a side-mount garage door opener ideal for hobbyists or entrepreneurs. Additional highlights include double closets in bedrooms, a whole-home generac generator, and a water softener system. Perfectly positioned between Port Perry, Oshawa, and Whitby, this private estate offers easy access to amenities and major highways while delivering unmatched tranquility and elevated living. (id:61476)
0 Owen Road
Uxbridge, Ontario
Rare Find! Very Desirable Owen Road Location - Mere Minutes to Town Amenities - This Pretty Triangular Shaped Wooded Parcel Fronts on a Low Traffic Paved Road. Property Regulated by LSRCA - Buyer to Satisfy Themselves Regarding Building Permits, Building Envelopes, Etc. (id:61476)
26 Fiesta Way E
Whitby, Ontario
Welcome to this beautiful and spacious townhouse!Enjoy 2,183 sq. ft. of modern living space in one of Whitby's best locations. This stunning home features 4 bedrooms and 4 bathrooms, perfect for families of all sizes.Conveniently located close to major highways 401, 412, and 407, commuting is a breeze. You'll also be near all essential amenities Walmart, Costco, GO stations, schools, parks, and more.Dont miss this incredible opportunity to live in comfort and convenience! (id:61476)
769 Port Darlington Road
Clarington, Ontario
Welcome to this Waterfront Paradise! This beautifully maintained, 1706 sq.ft townhouse condo features an open concept layout, modern finishes and generous living space perfect for both relaxing and entertaining. This property boasts hardwood floors through out, Oak stairs with iron pickets, 9Ft Ceilings, 3 Bed/3 full Bath.Master W.2 Double Closets, Modern Kitchen with a large island, all quartz counters and W. Walkout Terrace, Gas Bbq Hook-Up, Pantry. S.S. Kitchen Appliances & Samsung Washer/Dryer On Bedroom Level. Enjoy an unobstructed lakeview from all Floors W. Patio Overlooking Lake Ontario. (id:61476)
716 Hillcrest Road
Pickering, Ontario
This beautiful raised bungalow has lots of natural light, is on a beautiful 50 x 118 lot, and is surrounded by the beauty of nature! It has a bright modern kitchen with quartz countertops and stainless steel appliances, a dining room with a huge bay window, and a comfortable living room with a large window and a beautiful view! The large main bathroom is lovely and is truly unique. The finished basement has vinyl flooring, pot lights and plenty of closet space. The basement has its own three-piece bathroom and a second beautifully renovated bathroom. There is a side deck and private back deck, which are great for entertaining or relaxing in the evening. The house is painted in soft neutral colors, and has smooth ceilings. The front entrance way is beautifully landscaped and there is a garden shed. This home is located in sought after West Shore, in an area where many high-end homes are being built. There's easy access to the 401, Go train, shopping, Recreation Complex, and schools- Public Catholic, and French immersion. This is a fantastic opportunity to purchase in a progressive and rapidly developing area. (id:61476)
25 - 23 Vallance Way
Whitby, Ontario
Offers anytime! Welcome to this beautifully updated condo townhome that checks every box! Nestled on a quiet, family-friendly street just steps from top-rated schools and scenic parks, this home is perfect for growing families or those looking to settle into a peaceful community. Step inside to discover an open-concept main floor featuring a modern kitchen with quartz countertops, sleek soft-close drawers and cupboards, and newer stainless steel appliances perfect for both everyday living and entertaining. The spacious living and dining areas are enhanced with pot lights and stylish feature walls that create a warm, inviting atmosphere. Upstairs, the large primary bedroom offers a tranquil retreat complete with a tastefully updated ensuite bathroom. Two additional bathrooms provide convenience for the whole family. The finished basement includes a dedicated kids playroom and additional living space to suit your needs. Outside, enjoy summer evenings on the oversized 200 sq ft deck ideal for BBQs and outdoor relaxation. This home is truly move-in ready just unpack and enjoy the lifestyle you've been waiting for! (id:61476)
852 Beatrice Street E
Oshawa, Ontario
Upper Level Tenanted Until March 15, 2027 at $2,500/Month Plus Utilities. Basement Apartment Not Retrofitted. Beautifully Maintained, Move-In Ready 3-Bedroom Detached Home Located in Sought-After North Oshawa. This Bright and Spacious 3-Level Sidesplit Features an Open-Concept Layout with Sunken Living Room and Walkout to a Two-Tier Custom Deck Perfect for Entertaining! Private, Fully Fenced Backyard with Garden Shed. Finished Basement with Separate Entrance and Recently Converted In-Law Suite (Not Legally Retrofitted). Direct Garage Access to Home. Ample Storage Throughout. Hardwood Floors in Living and Dining Areas. Conveniently Located Near Hwy 401, Oshawa Centre, Ontario Tech University, and Durham College. Excellent Opportunity for Investors or End Users! (id:61476)
27 Lunney Crescent
Clarington, Ontario
Welcome to 27 Lunney Crescent A Turnkey Family Home with Smart Style & Space in Bowmanville! Nestled on quiet, tree-lined street, this beautifully maintained 4-bedroom, 4-bathroom home blends thoughtful upgrades with a warm, family-friendly layout. From the curb appeal to the hidden surprises inside, every detail has been carefully considered..Family-Friendly Location This home is just minutes to parks, trails, shopping, and schools (within a 5-minute drive). Easy access to public transit, Highway 401, and all the essentials of Bowmanville life. It's Clean, Move-In Ready & Full of Warmth.Every inch of this home has been lovingly cared for. It's the perfect blend of clean lines, modern updates, and family functionality-ideal for those looking for space to grow, entertain, and enjoy. Just unpack and settle in. This is the kind of home that makes the move feel right from day one. ** This is a linked property.** (id:61476)


