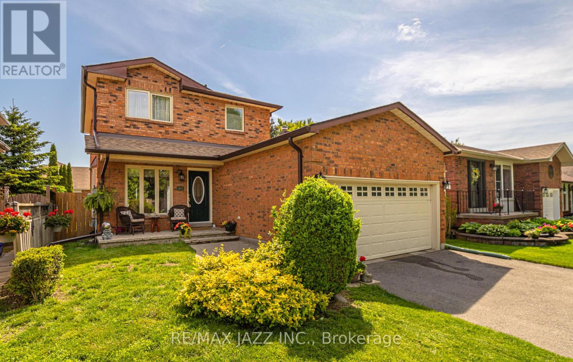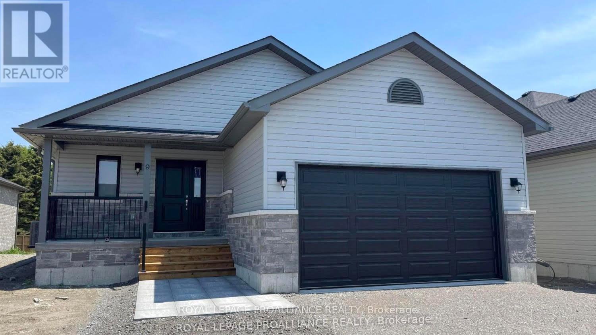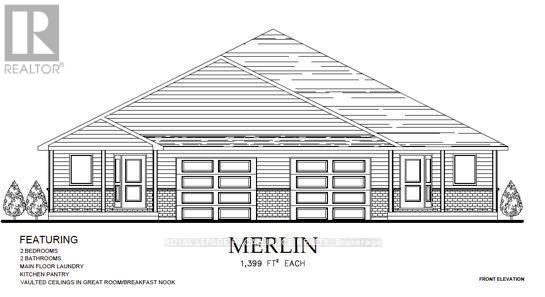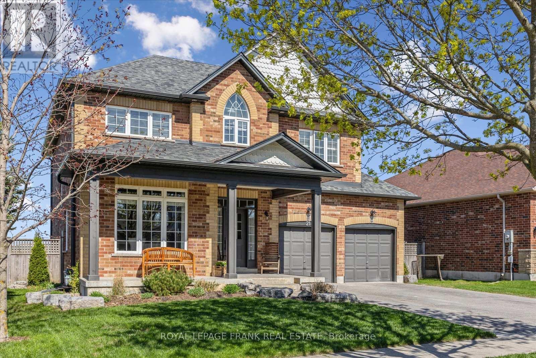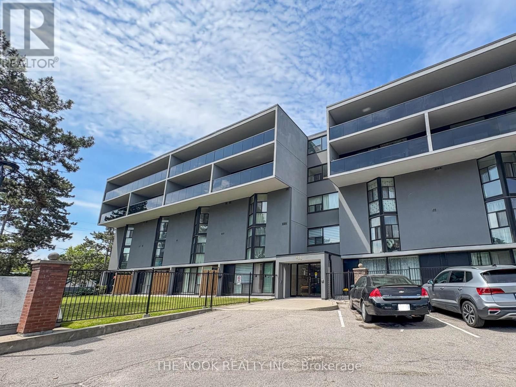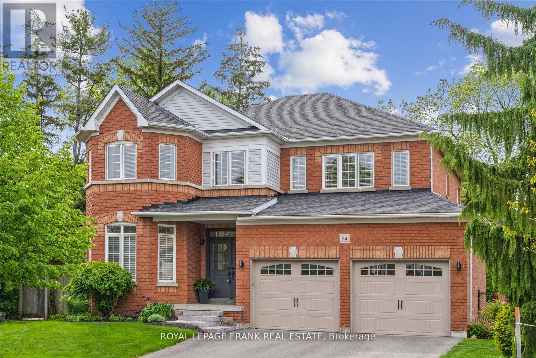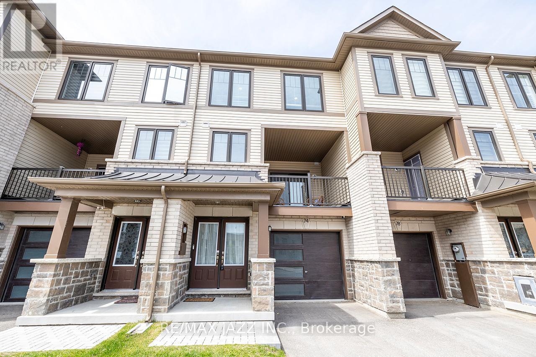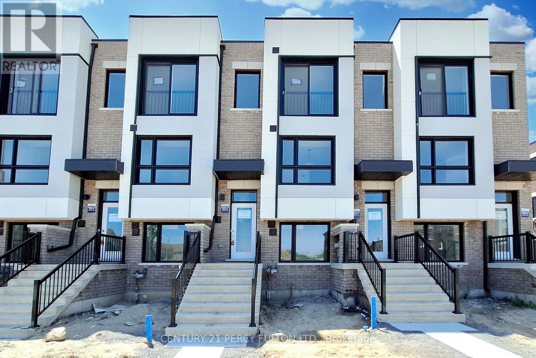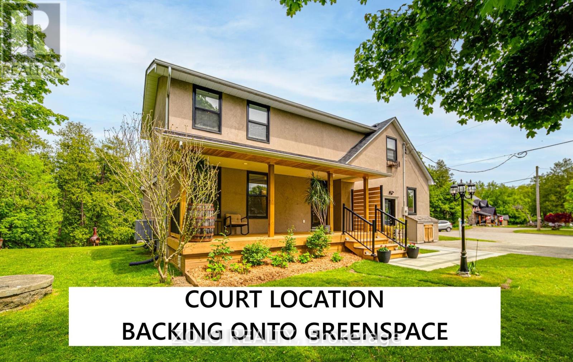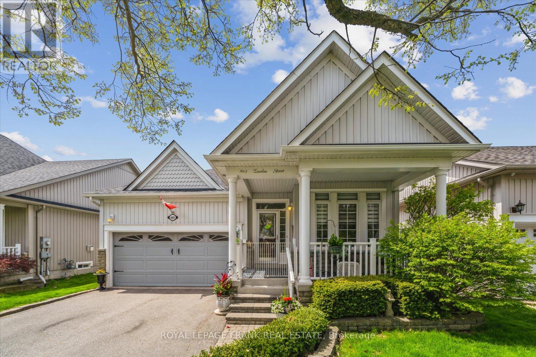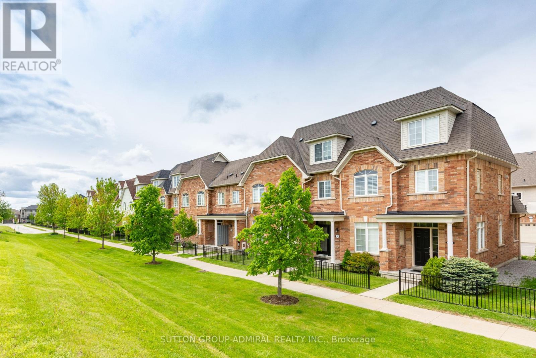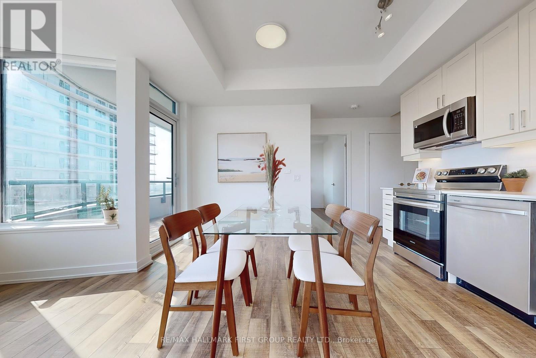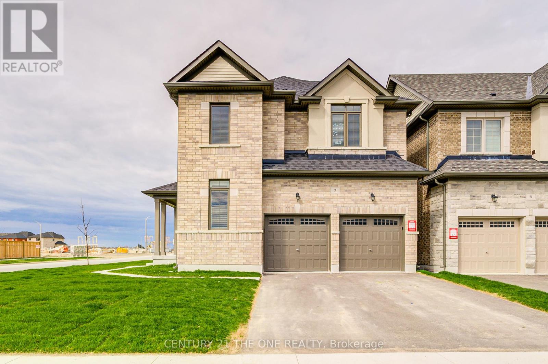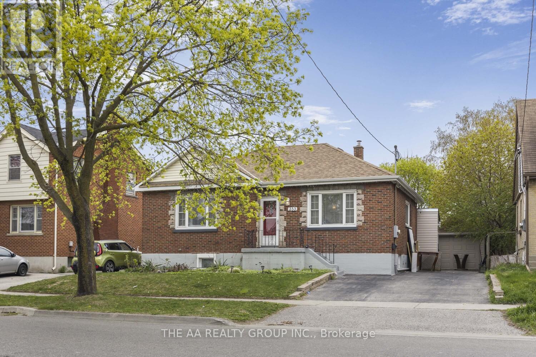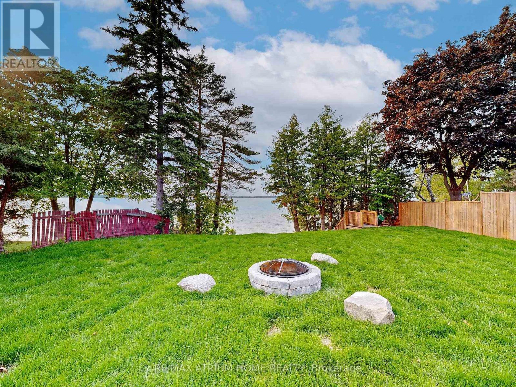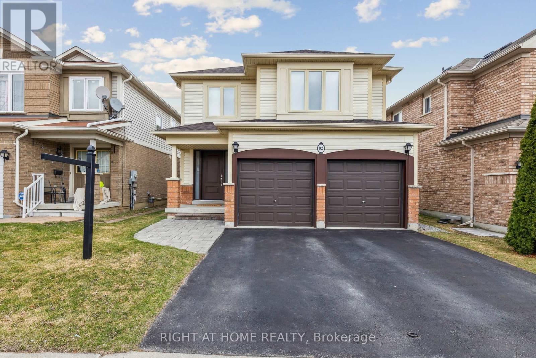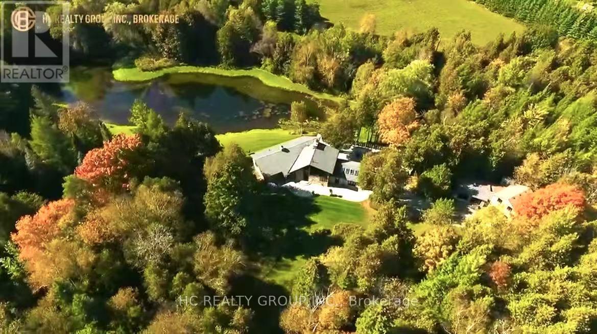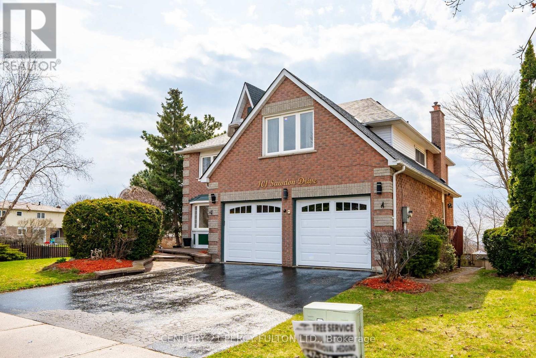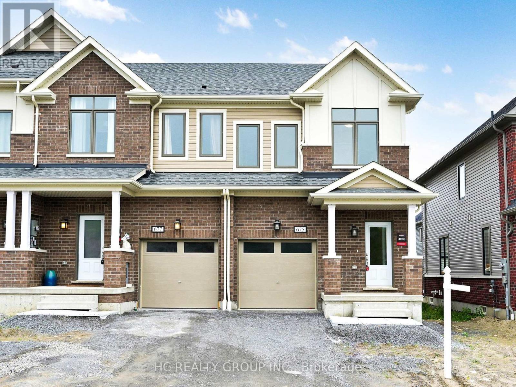7 Serene Court
Whitby, Ontario
Welcome to 7 Serene Court, a beautifully crafted Delta-Rae built home tucked away on a quiet cul-de-sac in one of Whitby's most desirable neighbourhoods. This 4-bedroom, 4-bathroom semi-custom home blends elegant finishes with family-focused design for everyday living. Inside, you are welcomed by quality engineered hardwood, soaring ceilings with extensive crown, tray and coffered ceiling details, pot lights, and custom millwork. The open-concept kitchen is a showstopper featuring Cambria quartz, high-end stainless appliances, built-in wall ovens, a gas countertop range, and a large centre island perfect for hosting and family gatherings. The primary suite is your private retreat upstairs, with a spacious walk-in closet and a spa-like 5-piece ensuite. Bedroom 2 includes its own private ensuite bath, while Bedrooms 3 and 4 access share a sleek and functional Jack & Jill setup ideal for families. Step outside to a landscaped backyard oasis with a custom stone patio, built-in outdoor kitchen with gas hookup, and plenty of space to unwind or entertain. Additional highlights include a 200-amp panel, double garage with insulated 8-ft doors, EV charging, and timeless curb appeal with stone, stucco, and brick exterior finishes. All of this in a prime Rolling Acres location, close to top-rated schools, parks, shopping and just minutes to the 401, 407, and 412. This is a home built for those who appreciate quality, space, and a true sense of community. (id:61476)
311 - 201 Brock Street
Whitby, Ontario
Exceptional layout with huge terrace! Welcome to Station No 3 where modern luxury meets urban convenience in the heart of Downtown Whitby. This beautiful condo offers thoughtfully designed living that flows into the outdoors making it one of the most desirable units in the building. Flooded w natural light from floor-to-ceiling windows, the open-concept layout showcases an upgraded kitchen w dbl-sided breakfast bar, stylish backspalsh, quartz counters & premium stainless steel appliances. The primary bedroom features a dbl closet & sleek 4-pc ensuite. The versatile 2nd bed/den provides the perfect space for a home office or guest rm. Enjoy 2 w/o's from the living rm & primary onto 228 sq foot private terrace. This serene retreat w privacy walls & lush hedging has exclusive gate access to the roof top garden, treed green space offering views of downtown, seating, fire pit and bbq stations. Get fully connected w included internet. Enjoy easy access to an owned locker on your floor & brightly lit underground parking. Indulge in other unparalleled amenities-fully equipped gym, yoga studio, party rm, guest suites, pet spa, co-working lounge. Steps from retail, dining, transit, hwys 401,412,407. Do not miss this stunning unit! *Property has been virtually staged (id:61476)
121 Harmony Road S
Oshawa, Ontario
Welcome to 121 Harmony Road South a solid brick & stone bungalow offering 3+1 bedrooms and 2 full bathrooms on an impressive ~48.5' x 150' lot in a convenient Oshawa location. This home is perfect for multi-generational living thanks to the recently renovated in-law suite with a separate entrance and its own 3-piece bathroom. The main floor features a functional layout with three generous bedrooms, a bright living space, and classic charm throughout. Downstairs, the lower-level suite provides privacy and versatility ideal for extended family or guests. The oversized backyard offers endless possibilities for entertaining, gardening, and more! Whether you're looking for a family home with room to grow or multi-generational living this property delivers on location, lot size, and flexibility. Don't miss your chance to secure a versatile property in Oshawa! (id:61476)
4 Clarke Street
Clarington, Ontario
Welcome to this gorgeous custom home in the heart of Newcastle, offering lake and highway access for the perfect blend of convenience and lifestyle. Thoughtfully updated and beautifully maintained, this home features a brand-new ensuite, pantry, washer & dryer (2025), a recently paved driveway (2024), and a stunning kitchen (2023) complete with stainless steel appliances and a large center island. The main floor boasts a bright office with a large window and closet, a spacious living room with a cozy gas fireplace, and a walk-out to a charming private front porch. The kitchen is a true showstopper with its breakfast nook, second fireplace, and a large window overlooking the picturesque backyard. Upstairs, you'll find three generously sized bedrooms, including a luxurious primary suite retreat with his & hers walk-in closets and a beautifully updated 4-piece ensuite. The lower level offers an additional bedroom perfect for guests or in-laws, along with a versatile rec room ideal for family movie nights or entertaining. Home sits on massive lot, with a exceptionally large backyard, great for the kids or dogs to run around and private. Additional highlights include a heated attached garage and a 22 x 24 ft detached garage/shop with 60 amp service perfect for hobbyists or extra storage. Major updates include AC (2022), roof (2016), windows (2013), and a rented hot water tank (2025). This home truly has it all! (id:61476)
80 Barley Mill Crescent
Clarington, Ontario
Welcome to this exceptional all-brick 2-storey detached home in one of Bowmanville's most well-established & quiet neighborhoods. This well-appointed residence offers 3 spacious bedrooms and 2 bathrooms, finished basement, perfect for modern family living. Your own private oasis awaits in the backyard, featuring a stunning inground pool 14 x 28. Imagine endless summer days spent lounging poolside. Enjoy your summer with no busy commutes to cottage country required, just come home & relax, dine, or enjoying a refreshing swim after work. Perfectly positioned for convenience, this home sits moments away from top-rated schools, shopping destinations, and efficient transit options. The solid brick construction speaks to the home's quality and timeless appeal. Make every day feel like a vacation while maintaining the functionality of a well-designed family home. Don't miss this rare opportunity to secure your piece of paradise in this sought-after neighborhood. Your dream of owning a home that combines practical family living with summer fun awaits. Pride of ownership & well maintained home. Recent updates include newer fence 2024, new retaining wall 2022, pool liner 2014, pool filter 2024, eavestroughs 2022, Roof 2016, Driveway 2022, FAG 2007, CAC 2022. **R/I for 3d bathroom in basement as per seller. (id:61476)
3 Clayton John Avenue
Brighton, Ontario
McDonald Homes is pleased to announce new quality homes with competitive Phase 1 pricing here at Brighton Meadows! This Willet model is a 1645 sq.ft 2+2 bedroom, 3 bath fully finished bungalow loaded with upgrades! Great room with gas fireplace and vaulted ceiling, kitchen with island and eating bar, main floor laundry room with cabinets, primary bedroom with ensuite with tile shower and wall in closet. Economical forced air gas, central air, and an HRV for healthy living. These turn key houses come with an attached double car garage with inside entry and sodded yard plus 7 year Tarion New Home Warranty. Located within 5 mins from Presquile Provincial Park and downtown Brighton, 10 mins or less to 401. (id:61476)
19 Arthur Mark Drive
Port Hope, Ontario
Welcome to this beautifully updated 4-bedroom, 2-bathroom home nestled in a family-friendly neighborhood close to schools, parks, and offering quick access to Highway 401. Freshly painted and featuring brand new flooring throughout, this home is move-in ready and full of charm. Recent exterior upgrades include new siding and downspouts, adding to the homes curb appeal and long-term durability. The expansive pie-shaped lot offers a large, private backyard complete with a spacious deck perfect for outdoor entertaining or quiet evenings at home .A generous 4-car driveway provides ample parking for family and guests. Bright, airy, and thoughtfully updated, this home is a must-see for anyone looking for comfort, space, and convenience in a great community. (id:61476)
9 Clayton John Avenue
Brighton, Ontario
This Gadwall model is a 1373 sq.ft 2 bedroom, 2 bath bungalow featuring high quality luxury vinyl plank flooring, custom kitchen with a peninsula and quartz counters, walkout to back deck, great room with vaulted ceiling with pot lights and gas fireplace, primary bedroom with tile and glass shower in ensuite and double closets. Economical forced air gas, central air, and an HRV for healthy living. Attached double car garage with inside entry and sodded yard plus 7 year Tarion New Home Warranty. Located within 5 mins from Presqu'ile Provincial Park and downtown Brighton, 10 mins or less to 401. January 2025 closing. (id:61476)
18 Clayton John Avenue
Brighton, Ontario
Homes is pleased to announce new quality townhomes with competitive Phase 1 pricing here at Brighton Meadows! This 1399 sq.ft 2 bedroom, 2 bath semi detached home features high quality laminate or luxury vinyl plank flooring, custom kitchen with peninsula, pantry and walkout to back deck, primary bedroom with ensuite and double closets, main floor laundry, and vaulted ceiling in great room. Economical forced air gas, central air, and an HRV for healthy living. These turn key houses come with an attached single car garage with inside entry and sodded yard plus 7 year Tarion Warranty. Located within 5 mins from Presquile Provincial Park and downtown Brighton, 10 mins or less to 401. Customization is possible. (id:61476)
14 Clayton John Avenue
Brighton, Ontario
McDonald Homes is pleased to announce new quality townhomes with competitive Phase 1 pricing here at Brighton Meadows! This 1399 sq.ft 2 bedroom, 2 bath semi detached home features high quality laminate or luxury vinyl plank flooring, custom kitchen with peninsula, pantry and walkout to back deck, primary bedroom with ensuite and double closets, main floor laundry, and vaulted ceiling in great room. Economical forced air gas, central air, and an HRV for healthy living. These turn key houses come with an attached single car garage with inside entry and sodded yard plus 7 year Tarion Warranty. Located within 5 mins from Presquile Provincial Park and downtown Brighton, 10 mins or less to 401. Customization is possible. (id:61476)
16 Clayton John Avenue
Brighton, Ontario
McDonald Homes is pleased to announce new quality townhomes with competitive Phase 1 pricing here at Brighton Meadows! This 1399 sq.ft 2 bedroom, 2 bath semi detached home features high quality laminate or luxury vinyl plank flooring, custom kitchen with peninsula, pantry and walkout to back deck, primary bedroom with ensuite and double closets, main floor laundry, and vaulted ceiling in great room. Economical forced air gas, central air, and an HRV for healthy living. These turn key houses come with an attached single car garage with inside entry and sodded yard plus 7 year Tarion Warranty. Located within 5 mins from Presquile Provincial Park and downtown Brighton, 10 mins or less to 401. Customization is possible. (id:61476)
21 Brownscombe Crescent
Uxbridge, Ontario
Unbelievable opportunity! Nestled on a serene crescent with virtually no through traffic, this beautifully maintained 4+1 bedroom, 3.5 bathroom home offers a rare combination of space, location, and pride of ownership. Set on a generous 60-foot lot in the prestigious Coral Creek Homes community, this home boasts a stunning panoramic view of lush green space that stretches for miles an ideal setting for tranquil living. Lovingly cared for by the original owners, every detail reflects quality and warmth. Just 450 metres from both elementary and secondary schools, it's a perfect choice for families seeking top-tier convenience and community. The main floor welcomes you with warm hardwood floors and a thoughtfully designed layout. The kitchen features maple countertops, a concrete centre island, and an open-concept flow into the cozy family room all highlighted by incredible countryside views. A formal dining room with a stylish board and batten accent wall, a practical office nook, and a convenient main-floor laundry room complete the space. Upstairs, the spacious primary suite boasts serene views of the green space, a walk-in closet, an additional double closet, and a fully renovated, spa-like 5-piece ensuite. Three more generously sized bedrooms all with double closets offer ample space for family or guests. The finished basement is a true retreat, featuring a large recreation area with a bar, gym space, a second family room, a bedroom, and a full 3-piece bathroom ideal for entertaining or extended family stays. Enjoy peaceful evenings in the screened-in porch on the back deck, perfect for relaxing throughout spring, summer, and fall. Don't miss your chance to own this exceptional home in a family-friendly neighbourhood with unbeatable views and space to grow. (id:61476)
7 Farncomb Crescent
Clarington, Ontario
Welcome to this beautifully maintained and updated 2+1 bed, 2 bath raised bungalow, nestled on a quiet crescent in north east Bowmanville. This bright and spacious home features a sun-filled main and upper floor with large windows and lots of natural light, complemented by brand new flooring and fresh paint throughout both levels. Large primary bedroom, with a 5-pc bath just off the main living & dining areas. Eat-in kitchen with plenty of storage space. The updated lower level offers a large family room, 1 bedroom, new 3 piece washroom, plenty of storage for guests, teens, or a home office, and a walkout to the a large composite deck and gazebo, perfect for entertaining. Beautiful landscaping, private driveway with garage entry to the home! ** This is a linked property.** (id:61476)
406 - 454 Centre Street S
Oshawa, Ontario
Amazing Opportunity to Finally get into the market! Large, Bright, Two bedroom condo close to public transit, the highway, downtown and nature! Over 900 Sqft spread across Two Levels feels like living in a house! With in suite laundry, underground parking, an enormous balcony overlooking greenspace and a storage locker this space is perfect for those looking to get into the market or downsizers looking to get away from shoveling snow and lawn cutting. Currently equipped with a chair lift for easy accessibility. Maintenance fees Include heat, water, Hydro and Parking! Easy living close to creeks, parks, grocery shopping and the future Oshawa Go Site! (id:61476)
486 Neptune Court
Oshawa, Ontario
Great Starter Home in a Convenient Oshawa Neighbourhood! If you're looking to get into the market, this well-kept 3-bedroom, 2-bathroom semi-detached home offers solid value in one of Oshawa's most convenient and family-friendly areas. With important updates already done and a layout that works for everyday living, this is a great option for first-time buyers. The main floor has a practical, open feel with lots of natural light. The updated kitchen (2023) features quartz countertops, stainless steel appliances, and plenty of cupboard space perfect for cooking at home or hosting a few friends. A 2-piece bathroom on the main level adds convenience. Upstairs, you'll find three good-sized bedrooms and an updated 4-piece bathroom. Whether you're working from home, starting a family, or just need space to spread out, there's room to grow here. The finished basement offers extra flexibility use it as a rec room, home office, or guest space. It also features a cozy fireplace and pot lights. Outside, the fenced backyard is ideal for kids, pets, or a small garden. The front landscaping and driveway were redone in 2021 and give the home a tidy, welcoming look. Notable updates: Windows (2016) Roof & eavestroughs (2020) Driveway & landscaping (2021) Kitchen & appliances (2023) Close to schools, shopping, parks, public transit, and just a short drive to the 401 and GO station, this is a practical and affordable first step into homeownership. (id:61476)
1235 Meadowvale Street
Oshawa, Ontario
Summer days by the pool! Walk out of your 3 bedrooms bungalow directly to the 16' x 24' above ground pool - new liner '22, sand filter and pump '23, solar blanket. 3 bedroom bungalow featuring hardwood flooring throughout main level, big kitchen with breakfast bar and eating area, updated main bath with oversized shower and bubble jet tub. 2 separate entrances to finished basement with full kitchen, large rec. room and 3 piece bath. Huge 246' lot with oversized double garage(new roof shingles '24) parking for 10 vehicles. Great location - close to schools, Lakeview Park, community centre. Perfect for 1st time Buyers or investors. (id:61476)
24 James Rowe Drive
Whitby, Ontario
Welcome to 24 James Rowe Dr. A Wonderful Family Home in Preferred Williamsburg Neighbourhood! Known for Top Rated Schools! Jack Miner PS #1 Rated Elementary School in Whitby from the Fraser Institute Scoring 9.5! This Spectacular 4 + 1 Bedroom, 4 Bath Brick Home Set on a Premium Oversized Pie-Shaped Level Lot Will Make Your Country in the City Dreams Come True. Private and Picturesque with Mature Trees, Landscaped with Perennials, Gorgeous Composite Deck, Interlocking Stone Patio with Gazebo, Fire Pit Plus Plenty of Space to Play Volleyball, Soccer and More! From the Moment You Step Through the Front Door the Sun Drenched and Open Concept Design is Sure to Please! Fabulous Layout With Large Principal Rooms + Main Floor Office. Generous Family Room with Gas Fireplace, Kitchen & Breakfast Area all Overlooks the Private and Lush Backyard. Beautifully Renovated with Stunning White Oak Engineered Hardwood Floors (2025). Freshly Painted (2025). Renovated Kitchen (2025) with Quartz Counters, Subway Tile Backsplash. This is a Home to Enjoy and Build Family Memories in for Years to Come! The Grand Feeling Continues to the 2nd Floor with the Double Door Entry to the Primary Suite with 2 Walk-in Closets, 5pc Ensuite ~ Wake Up to the Sounds of Nature! The 2nd Flr Also Features 3 Generous Guest Bedrooms, 4pc Bath and Multiple Linen Closets. In the Lower Level a Perfect Nanny or Guest Suite Awaits. Large Rec Room, Bedroom with Double Closet, 4pc Bath, Large Walk-in Storage Closet and Huge Utility Room Offers Plenty of Space for Sports Equipment and any Additional Workshop or Storage Needed. Supersized 2 Car Garage - Extra Deep and Extra Wide - Terrific for Unloading and Parking Large SUV and Truck/Minivan. Roof Reshingled (2015). New Gas Furnace (2020). Owned Hot Water Tank (2020). CAC (2010). New Garage Doors (2017). Amazing Location ~ Close to Shops & Restaurants. Parks & Trails. Durham Transit/GO. Hwy 401/407. (id:61476)
74 Ambereen Place
Clarington, Ontario
Better than new! Stunning executive Town-Home still under Tarion Warranty. This beautifully upgraded "Honeycrisp" model home features 1568 of finished living space. 3+1 bedrooms and 4 baths with gorgeous main floor den/bedroom area perfect for your home office or rec room area. Fully upgraded home with laminate flooring throughout, upgraded solid oak staircase and wrought iron spindles, indoor garage access, front and rear entrances, 9 foot main floor ceilings, lovely open concept design with many windows providing natural light. Large eat-in kitchen with center island, quartz countertops and custom backsplash with stainless appliances, large covered patio, pot lighting, upgraded window coverings, central air conditioning with full HRV system and water on-demand. This home has it all! 3 full bedrooms on the upper level with the primary bedroom featuring a full ensuite bath and walk-in closet. Simply immaculate and move-in ready. Do not wait on this one! Excellent family location close to all amenities: schools, parks, shopping, highway 407/401 and so much more. See HD video - Its a 10! (id:61476)
639 Athol Street E
Oshawa, Ontario
Welcome To This Beautifully Maintained 3-Bedroom, 2- Bathroom Detached Brick Bungalow In A Well Established Family Friendly Oshawa Neighborhood. Meticulously Cared For, This Charming Home Features A Sun-Drenched Living Room With A Large Picture-Style Window Overlooking The Front Yard. The Spacious Eat-In Kitchen Offers Ample Counter Space, Abundant Cabinetry, And Plenty Of Room To Gather. Each Bedroom Is Generously Sized, Making This The Perfect Home For Families, Downsizers, Or Savvy Investors. The Basement- With Its Own Separate Entrance Adds Incredible Versatility. It Features A Spacious Rec Room, An Additional Bedroom, A 3-Piece Bathroom, Laundry Room With Ample Storage Space, And Is The Perfect Set-Up For A Future Kitchenette. Ideal For Extended Family, Or Income Potential. Step Outside To A Fully Fenced Backyard, Perfect For Entertaining, Gardening, Or Simply Enjoying Warm Summer Days. Extras Include A Brand New 200Amp Electrical Panel, Updated Windows And Storm Doors, Updated Insulation To Basement And Attic, New Front Steps And Much More, All Adding Long Term Value And Peace Of Mind. Located Walking Distance To Top-Rated Schools, Shopping, Parks, Restaurants And Quick Access To Highway 401, This Is A Prime Location With Unmatched Convenience! (id:61476)
362 Elmridge Street
Oshawa, Ontario
Welcome to this meticulously maintained all-brick bungalow nestled in a quiet, family-friendly Oshawa neighbourhood, just steps from parks, schools, shopping, transit, HWY 401 Access and a wide range of amenities. This home is a true showcase of pride of ownership, with tasteful updates and quality finishes throughout. Step into a bright and spacious living room featuring gleaming maple hardwood floors and a large picture window that floods the space with natural sunlight. The beautifully updated kitchen includes a centre island with a thick wood countertop, granite surfaces, stainless steel appliances, and ample cabinetry, perfect for both cooking and entertaining. The main floor offers three generously sized bedrooms, each with great storage space, and the flexibility to convert one into a home office. The fully finished lower level adds even more living space, featuring a separate entrance, second kitchen, expansive rec room, and an additional bedroom - ideal for an in-law suite or potential rental income. The backyard is an absolutely stunning private retreat, fully fenced and surrounded by mature trees and lush perennial gardens. A spacious deck, built in 2018, is perfect for outdoor entertaining, while the large open yard provides plenty of room for kids to run and play. Two storage sheds, added in 2019, offer great space for tools and seasonal items. Recent updates include a widened and re-paved driveway in 2017, sliding glass doors added in 2018 replacing a bedroom window and opening directly onto the deck, and a fully renovated bathroom completed in 2020. With its incredible layout, modern upgrades, and peaceful setting, this move-in-ready home is perfect for families, downsizers, or investors alike. Don't miss the opportunity to own this exceptional property in a desirable location, it truly has it all! (id:61476)
26 Bateson Street
Ajax, Ontario
Welcome to 26 Bateson St. Vacant brand new never lived in freehold townhome in Downtown Ajax offering about 1850 SF of beautifully designed open-concept living space with 9 ft ceilings and abundant natural light. There are no POTL or Maintenance Fees here. This spacious family-sized home features large principal rooms & spacious bedrooms that will comfortably accommodate king-size beds. Located on a quiet street with the park and playground just steps away & is ideal for growing families. Enjoy a walkout from the living room to a family sized terrace that's wonderful for entertaining & BBQs. Also enjoy the convenience of inside access to an oversized garage. Unique to this model is an additional man door offering a separate entrance to the main level apartment/in-law suite that's perfect for extended family or future rental potential. Move-in ready and backed by a 7-year Tarion new home warranty, this home provides peace of mind and long-term value. Located in the vibrant Hunters Crossing community, you'll have access to a fully equipped playground and sport court right in front of your home, great for family fun & your beloved pets! Live steps away from schools, parks, amenities, shopping & dining, with easy commuting via Ajax GO Station & the 401 just minutes away. The location is close to hospitals, big box stores, and endless entertainment from scenic walks along the Waterfront Trail to events at the St. Francis Centre for the Arts. With Durham Regional Transit and GO Transit readily accessible, this home supports Ajax#GetAjaxMoving initiative for active and sustainable transportation. Don't miss your chance to experience urban living at its finest where modern comfort meets unbeatable convenience at Hunters Crossing. (id:61476)
48 Enzo Crescent
Uxbridge, Ontario
Spectacular bungalow in great location! Two fireplaces! Great in-law situation with full kitchen and bathroom in basement! Private backyard with sunny south exposure! Close to schools, parks, shopping, etc! This home shows to absolute perfection! Upgraded top to bottom, inside and out! Just move right in! Approximately 1,642 sqft on main level including main floor family room with gas fireplace! Over 3,000 sqft of total living space including finished basement! (id:61476)
46 Lawson Road
Clarington, Ontario
Nestled on a quiet dead-end street and surrounded by mature trees and expansive greenspace, this charming 2-storey home offers 4 bedrooms and 3 bathrooms along with a rare combination of privacy, comfort, and refined style. Tastefully updated throughout, the home features sleek laminate flooring, pot lights, and crown moulding that enhance its modern appeal. The sun-filled living room is both warm and inviting, centered around a gas fireplace and offering tranquil views of the lush greenery that wraps around the east side of the property. The spacious dining room is ideal for gatherings, with a walk-out to a custom deck that overlooks sprawling lawns and uninterrupted greenspace creating the perfect backdrop for entertaining or enjoying a quiet morning coffee. The thoughtfully designed kitchen includes ample pantry space, a stylish coffee bar, and open to the dining room ideal for both daily living and hosting with ease. With four generously sized bedrooms, including a versatile main floor option. The primary suite is a peaceful retreat, offering scenic views, a renovated 3-piece ensuite, and a walk-in closet. Additional highlights include a separate entrance to the basement, a detached garage, and a long list of updates: professionally landscaped front and back yards, a new custom deck, furnace (2021), AC (2022), some new windows and sliding door (2023), 200 AMP electrical panel, owned hot water tank, and shingles (approx. 2018). No Sidewalk and Parking for 4+ cars. Located close to shops, restaurants, 401 and more! Whether you're looking for sophistication, comfort, or a seamless connection to nature, this home delivers it all. (id:61476)
4 Austin Court
Port Hope, Ontario
Offered for the first time since it was built 15 years ago, this well-maintained 2-bedroom, 2-bathroom home is nestled on a peaceful court at the quiet south end of a sought-after subdivision in Port Hope.The primary bedroom boasts a spacious walk-in closet and a private ensuite, providing a true retreat. The open-concept main living area features a well-appointed kitchen, dining, and living space with terrace doors that open to a patio and rear garden perfect for relaxing or entertaining. A bonus front room, ideal for a home office or sitting area, welcomes plenty of natural light through its south-facing windows. Additional highlights include an attached garage for added convenience and a vast unfinished basement, offering endless possibilities for storage or future customization. Enjoy easy access to Highway 401 and the charm of historic downtown Port Hope just minutes away. Don't miss this rare opportunity to own a home in this tranquil and established neighbourhood. (id:61476)
803 London Street
Cobourg, Ontario
Located In The Desired Neighborhood Of West Park Village, This Beautifully Updated and Move-In Ready 2 +1 Bedroom, 3 Bath Bungalow with 2 Car Garage Has Been Extremely Well Cared For. Situated On A Premium Lot Across from the Picturesque Park. Enjoy the Neighbourhood and Park View from Your Front Porch! Spacious Front Foyer Welcomes You Into This Stunning Home with Gleaming Hardwood Floors and Crown Mouldings Throughout! Fabulous Layout with Separate Dining Room and Open Concept Family, Kitchen and Breakfast Area. Your Family Room Boasts a Vaulted Ceiling for a Grand Feeling Plus a Cozy Gas Fireplace. Custom/Motorized (w/Remotes!) Blinds Throughout! Updated & Well Designed Kitchen with Quartz Counters, S/S Appliances include a Gas Range with 5 Burners, Fridge with Ice/Water, Bosch Dishwasher and Customized Cabinetry to Maximize Storage! Breakfast Eat-in Area with Garden Doors to a Fabulous 3 Season Sunroom! Built in 2021, You'll Love this Beautiful Space Surrounded By Nature with Screened Windows and Custom Blinds for Your Comfort! The Primary Bedroom Is Complete With A Walk-In Closet, Hardwood Floors & Renovated 5pc Ensuite with Sep Shower/Deep Soaker Tub, Beautiful Double Sink Quartz Vanity, Skylight and Warming Towel Rack. Main Flr Also Features a 2nd Main Flr Bedroom for Guests and a 4pc Bath. Convenient Main Floor Laundry Room With Access To The Garage Makes Unloading Your Vehicle A Breeze. The Basement Features a Bonus Bedroom, 3pc Bath, Office/Exercise Areas and Rec Room, Plus a Large Workshop and Utility Room! Landscaped with Lovely Perennial Plants in the Front and Back Gardens. This is a Home You Won't Want to Miss! Roof Reshingled (approx 4 yrs ago). Water Heater is Owned. (id:61476)
1369 Coldstream Drive
Oshawa, Ontario
Beautifully Upgraded 4-Bedroom Detached Home in Prime North Oshawa! Located in the sought-after Taunton community, this sun-filled home offers the perfect blend of comfort, upgrades and future potential. Features include 9-foot ceilings, Hardwood Floors throughout, Pot Lights, Fresh Paint, formal living and dining rooms, and a Cozy Family Room with a Gas Fireplace. Chef's Kitchen with Granite Counters and Backsplash, Samsung Stainless Steel Appliances (2-year warranty), and an Eat-in area with walkout to a massive, fenced backyard featuring a large deck and hot tub, perfect for entertaining. Main floor laundry with Mudroom & Garage access. 4 Spacious Bedrooms, including a primary retreat with walk-in closet and 5-pc spa-like Ensuite with Jacuzzi Tub. Unfinished basement with high ceilings, rough-in bath, fridge & stove is ready for your custom touch or potential rental suite. Brand new roof (2025) with 10-Year Warranty. Walk to top-rated schools, Parks, Walmart, Freshco, Winners, Superstore, Cineplex, Banks, and restaurants. Minutes to Durham College, Ontario Tech University, Costco, Hwy 401 & Toll-Free Hwy 407 from Pickering to Bowmanville. A must-see home in a vibrant, family-friendly location! (id:61476)
85 Holtby Court
Scugog, Ontario
Beautiful bungalow! This model home replica (The Cavendish) in Courts of Canterbury was built by Geranium Homes in 2023. 3 bed + 2den + 3 bath, double car garage, has the most discerning upgrades (see attached list). Sturdy yet elegant brick and stone exterior, this house has great curb appeal. The sun soaked great room and joint dining room have unforgettable cathedral ceilings. The kitchen is magazine-worthy w/ floor to ceiling cabinetry and large extended kitchen island. The open concept floorplan with upgraded wide (pale) red oak floors draw the eye to the open green space easement, giving you direct access to The Centre, where activities are offered for all. S/S appliances, Caesar stone counters + seamless backsplash, 2 fireplaces, surround sound speakers, pot lights galore! Large primary bedroom has tray ceilings, W/I closet and a decadent spa-like bathroom with a soaker tub, glass shower, and double-sinks. Fully finished basement includes a 3rd bathroom, 2 dens with enlarged windows, a kitchenette for secondary fridge, additional electrical for secondary w/d. +++ Secondary fireplace, a cold cellar, high efficiency furnace, and HEV system. Become part of this unique highly desirable and active Adult Lifestyle community, with its renovated Centre where residents enjoy many activities, including walking trails and the heated pool overlooking Lake Scugog. 7 year Tarion Warranty is in effect. Move in now and enjoy the summer in beautiful Port Perry. Annual Fees for Canterbury $710 for 2025-2026 with a one time entrance fee of $500. (id:61476)
60 Wicker Park Way
Whitby, Ontario
Welcome to 60 Wicker Park Way, a warm and inviting 3-storey townhome in the heart of desirable Pringle Creek community. From the moment you step inside, it's clear this isn't just a home, but a thoughtfully designed layout for real everyday fun living. The main level features a bright, open-concept family room with direct access to your double-car garage, it's so practical and convenient, especially on busy mornings. Down the hall, a private bedroom with it's own functional 4-piece ensuite offering flexibility for guests, in-laws, or a dedicated home-office. Upstairs, your soaring cathedral ceiling opens the space with natural light. The kitchen is complete with updated appliances and a breakfast bar, flowing seamlessly into the dining and living areas to create a central hub for everyday living. A second bedroom and another 4-piece washroom are also on this level, providing comfort and privacy for family or your visitors. Step through the dining room to your oversized private balcony, an ideal outdoor escape with a natural gas hookup for BBQs or quiet mornings with your coffee. The entire top floor is your personal retreat. The primary suite features a generous walk-in closet with custom organizers and a 4-piece ensuite, offering the perfect blend of hideaway and comfort. The partially finished basement is ready for your personal touch, which is ideal for a gym, media room, or added storage. And your washer and dryer (as is) right next to it, makes your chores easy and beneficial. Outside, a quiet, well-kept courtyard surrounds you, part of a small, friendly complex with a modest POTL fee that supports beautifully maintained grounds. Ideally situated near top-rated schools, scenic parks, shopping (No Frills, Shoppers, Tim Hortons), public transit, the community rec centre, and the luxurious Thermëa Spa. With quick access to Highways 401, 407, and 412, convenience is at your doorstep! At 60 Wicker Park Way, all that's left to do is move in and make it your own home! (id:61476)
9 Beecroft Court
Whitby, Ontario
9 Beecroft Court is where you'll want to raise your family! Not only is this rare 4 bedroom semi-detached home located on a quiet court within walking distance of a well respected public elementary school, but you'll also be steps to parks where your children can play! Once you enter the home from the covered front porch (with a door to the attached garage), you'll immediately get the feeling that it has been cherished and well-cared for. Freshly painted from top to bottom in May 2025, it also offers new broadloom, updated light fixtures, electrical outlets & switches on the main and 2nd floor (2025). It truly defines "move-in condition". From the spacious L-shaped living/dining room, you'll find a sliding glass walkout that will take you onto a large deck that overlooks the private and spacious backyard. The eat-in kitchen was updated not too many years ago - as was the main bathroom that services the home's four bedrooms. The basement has a partially finished recreation room with a wood burning fireplace and there's also a roughed-in washroom. Come see for yourself what a truly wonderful home this will make for you and your family!! (id:61476)
1873 Fairport Road
Pickering, Ontario
THIS ONE IS A BEAUTY~ TRUE RAVINE LOT WITH POOL! Welcome to 1873 Fairport Road, an exceptional 4-bedroom, 4-bathroom home on a premium 50-ft ravine lot in one of Pickering's most desirable neighborhoods. This turnkey property combines elegance, space, and functionality boasting stunning curb appeal with mature trees, a charming front porch, and parking for up to 6 vehicles including a double garage. Step inside to the foyer with grand ceiling height and all updated 12x18 tiles that flow into the beautifully renovated chefs kitchen, complete with a 6-burner Wolf stove, custom built-in hood fan, hidden Dacor fridge, Bosch dishwasher, quartz countertops, and a large island overlooking the private backyard. The open-concept family room features custom built-ins, a gas fireplace, smooth 9-ft ceilings, pot lights, and hardwood floors that continue through the living and dining rooms. Upstairs, the spacious primary suite includes PAX wardrobes, a walk-in closet, and a luxurious 4-piece ensuite, while three additional bedrooms offer generous space and natural light. The finished basement adds perfect additional space for extended family, entertaining, or guest use. The backyard is a true showstopper with an in-ground pool, trampoline, and extensive poured concrete, creating an entertainers dream with minimal maintenance. Located near top-rated schools including William Dunbar PS, plus close proximity to GO Transit, Hwy 401/407, and all amenities this home offers unmatched value, comfort, and lifestyle. (id:61476)
1980 Concession 10 Road
Clarington, Ontario
Welcome to an extraordinary opportunity to own a truly one-of-a-kind estate where luxurious living and natural beauty converge---all just minutes from the city. Custom-built by the renowned Storybook Homes and proudly maintained by its original owner, this five-bedroom residence is set on sixty acres of pristine, wooded land in Clarington, offering unparalleled peace, privacy, and distinction---with potential to create a family compound for generations to come. A stately gated entrance leads to a thoughtfully designed home that blends timeless architecture with modern comfort. Expansive, open-concept living spaces are filled with natural light, enhanced by soaring ceilings and large windows that frame picturesque views of the surrounding landscape. Quality craftsmanship and refined details are evident throughout, including an elegant steel roof with a lifetime warranty--- offering both beauty protection. Outdoors, your private oasis awaits... Spend warm days beside the sparkling in-ground pool, recently updated with a new liner, or unwind beneath your imported hand-carved tiki hut. A hot tub, outdoor kitchen, and flourishing perennial gardens elevate the space for both everyday enjoyment and memorable entertaining. Winding trails weave through the property, ideal for scenic walks or ATV rides. Though immersed in nature, the home remains conveniently close to amenities---just fourteen minutes from Costco, minutes to Highway 407 via Harmony or Brock Road, and a short drive to the 401. Families will value the school bus pickup right at the end of the driveway. Additional highlights include a triple-car garage, a paved private road for year-round access, skylights throughout, and high-speed Bell Fiber internet---perfect for remote work or multi-generational living. Offering a rare combination of serenity, sophistication, and accessibility, this exceptional estate is not just a home---it is a legacy in the making. (id:61476)
27 Morgandale Crescent
Clarington, Ontario
Beautiful Updated Home In A Sought After Location Of Well Groomed Properties. Lovely Yard With Perrinial Gardens Interlock Patio, Inground Pool, and Fully Fenced. Large Living Rm/ Dining Area Combined w Pot Lights, Hardwood Floors And A Large Bow Window Overlooking Front Yard. 3 Good Sized Bedrooms, Master w An All New 4 Pc Ensuite, Large Double Closet, A Single Closet, Hardwood Floors and 2 Bow Windows. The Other 2 Bedrooms Have Hardwood Floors And Overlook The Backyard and Swimming Pool. Pool Has a New Liner (June) Last Year, Rock Fountain, And Seat Jets. A 2 Year Old Gazebo Complete w Curtains and Netting Greets You As You Exit The Pool. Basement Is Finished w A Fireplace and Engineered Hardwood Floors. New Furnace 2025. 2 New Bathrooms 2025 All New Trim 2025. A 2 Car Garage w GDO And Upper Loft Storage w Pulldown Ladder. Central Vac Is Located In The Garage. A Must See In A Wonderful Mature Neighbourhood Close To 401, Hospital, Shopping, and Schools. (id:61476)
25685 Maple Beach Road
Brock, Ontario
Welcome to 25685 Maple Beach Road in Beaverton! Great raised bungalow with 2 plus 2 bedrooms and 2 baths. Large principal rooms! Large basement great for entertaining or possible in law apartment / or Secondary suite potential ! Quiet Street with mature trees, in floor heating in lower level, how water rads in upper level. Across the street from Lake Simcoe and Million $ Dollar Waterfront Homes (id:61476)
1607 - 1480 Bayly Street
Pickering, Ontario
Step into luxury and convenience with this beautifully upgraded 2-bedroom + den condo, designed for modern urban living. Featuring vinyl flooring, 9-foot smooth ceilings throughout, a stylish upgraded kitchen with quartz countertops, premium cabinetry, and under-cabinet LED valance lighting, upgraded subway tiles, porcelain floor tiles, quartz counter tops in both washrooms and additional lighting in washrooms and living room, this unit effortlessly combines functionality and elegance. Enjoy the added convenience of a parking spot in the garage and indulge in a wealth of resort-style amenities. From a fully equipped fitness center and yoga studio to a rooftop outdoor swimming pool, garden terrace, BBQ lounge, party room, and guest suite. Every detail is crafted to elevate your lifestyle. Ideally located just minutes from Hwy 401, GO Transit, major shopping centers, and the picturesque Frenchman's Bay, this property offers the best of both worlds: sophisticated city access and everyday comfort. Don't miss this rare opportunity to live where luxury meets lifestyle! The total area square footage of 1,032 includes the balcony. (id:61476)
99 Mackey Drive
Whitby, Ontario
Welcome to this absolutely stunning 2+2 bedroom bungalow, nestled in one of the Whitby's most sought-after high-end neighbourhoods. This meticulously updated home is truly turn-key, offering luxurious living from top to bottom and front to back.Step inside to find a beautifully renovated kitchen featuring sleek quartz countertops, classic white cabinetry, and modern finishes perfect for entertaining or everyday living. The open-concept layout boasts elegant crown moulding, gleaming hardwood floors, and spacious, light-filled rooms that exude comfort and sophistication.Downstairs, the fully finished basement offers incredible versatility with two additional bedrooms, a large family/rec room, and ample storage ideal for guests, a home office, or extended family.Outside, your private sanctuary awaits. The professionally landscaped yard is a peaceful retreat with lush greenery and serene outdoor living spaces perfect for relaxing or entertaining in style. If your yard is not enough, there is a park one house away! This home has it all: luxury, comfort, and a location that can't be beat. Don't miss your chance to own this rare gem! (id:61476)
16 Goodwin Avenue
Clarington, Ontario
New Upgrades added to this exceptional 4-bed/3-bath bungalow raised detached corner lot home that offers a perfect blend of relaxation and convenience. Built with solid brick on a coveted corner lot, this prime location in the serene community of Clarington is a short drive from schools, parks, and essential amenities, making everyday living effortless. With minimal stairs, this home is perfect for raising children, working class or seniors. The layout boast large windows bringing in abundant natural light, enhancing the picturesque views and ensuring excellent ventilation year-round. In warmer months, the well-placed windows provide natural airflow, reducing the need for air conditioning and allowing for energy savings. The separated kitchen from the living and dining areas, creates privacy and safety for meal preparation. Downstairs fully finished basement adds exceptional versatility to the home boasting an additional two bedrooms and a bathroom; making it an ideal space for guests, a home office or recreational use. Additional standout features of this home is its numerous recent upgrades: In 2020, the furnace and main systems were changed to enhance efficiency and comfort. Further improvements in 2022, includes the installation of a state-of-the-art heat pump and a smart tankless water heater. The tankless system is both energy-efficient and convenient, providing instant hot water while significantly reducing utility costs. Whether multiple family members are using hot water simultaneously or switching between gas and electricity for heating, this smart system ensures a seamless experience tailored to energy savings. Outdoor enthusiasts will love the expansive backyard, complete with a swimming pool, a hot tub and a Gazebo, perfect for family fun and relaxation. This Bowmanville gem delivers the perfect balance of suburban charm and modern convenience. (id:61476)
2 Wesley Brooks Street
Clarington, Ontario
Beautiful New Home in Rapidly Growing Suburb. Just 35 Minutes from Toronto! Dont miss this incredible opportunity to save over $500,000 compared to GTA prices! Located just 4 minutes from Highway 401 and 3 minutes from a GO Bus Terminal, this stunning 5 bedroom detached home sits on a premium corner lot in a fast-developing community. Modern kitchen with upgraded cabinetry and elegant granite countertop. Framed basement ready for your finishing touches, complete with oversized windows. 5-minute drive to Newcastle Waterfront & Beach, shopping, dining, and all local amenities. Perfect for families or investors looking for value, space, and future growth in a commuter-friendly location. (id:61476)
60 - 1850 Kingston Road
Pickering, Ontario
Beautifully Renovated 3-Bedroom Bright Home in the Heart of Pickering Village!. Welcome to this upgraded, move-in ready home located just a block from vibrant Pickering Village, one of Durham Region's most desirable and walkable communities. Nestled in the quiet, family-friendly Watermark Community, this home offers privacy and charm in a low-traffic setting. Inside, enjoy: A welcoming enclosed front porch, New flooring throughout, Main floor family room or home office with walkout to a private backyard with patio stones, Custom builder-designed kitchen with renovated cabinets, new fridge, and dishwasher, Updated bathroom vanities, Spacious primary bedroom with ensuite master bathroom featuring a standing shower and walk-in closet, Roof replaced in 2018 for peace of mind. The Watermark Community offers more than just curb appeal, it includes a private entrance to a scenic ravine, perfect for walks, nature exploration, or quiet moments in the outdoors. Perfectly located close to shops, restaurants, Chestnut Hill Developments Recreational Complex, Lakeridge Health Ajax Pickering Hospital, library, and more. Also near Duffins Creek Conservation Area, Trans Canada Trail, top-rated schools, daycares, and quick access to Hwy 401, Pickering City Centre, and DRT 900 Pulse for commuting to Toronto or Durham colleges/universities. Low monthly POTL fee of $140 covers common areas only, including snow removal, landscaping, a playground, and basketball court. Don't miss this opportunity to live in a sought-after neighborhood with every convenience at your doorstep! (id:61476)
233 Mcnaughton Avenue
Oshawa, Ontario
Charming 3+1 bed, 2 bath bungalow in Central Oshawa with a bright main floor, finished basement with walk-out, and huge fenced yard. Features include hardwood floors, spacious kitchen with SS appliances, potential in-law suite, and plenty of storage with 3 sheds and a detached garage. Great location near schools, parks, transit, and easy access to Hway 401. Move-in ready with room to grow! (id:61476)
11 Angle Street
Scugog, Ontario
WATERFRONT PROPERTY!!! LOCATION, LOCATION, LOCATION! Enjoy this newly constructed 2-story detached lakefront Home&Cottage combined in One, easy access to Highway 407/ 401, just around1 hour drive East from Scarborough, Toronto. It is an unparalleled resort and gateway. If you are looking for the perfect four season property to relax and unwind... look no further. It is the perfect getaway for family and friends, with a beautiful hard bottom stone beach, stunning lake views, and steps from the marina and shops. Only 15 minutes from Port Perry and 45 minutes from Markham. Direct access to the Lake Scogug, water is clean and swimmable.The home features an in-law bedroom/office on the main floor, with an adjacent walk-in closet and an additional 4 piece bathroom. Enter the open-layout kitchen with lakefront windows to enjoy the stunning views, dining room and living room. The windows on the second floor overlook the lake; ascend to the second floor where you will find three bedrooms, each room with lake views. The master bedroom features a 6 piece ensuite and a large walk-in closet with built-in shelving. A newly constructed deck and freshly planted backyard lawn offer views of Lake Scogug, plenty of boulders extending to the hard bottom beach, and extreme erosion protection add to the appeal of this incredible property. (id:61476)
110 Agnes Street
Oshawa, Ontario
Welcome to 110 Agnes Street, a perfect starter home for a family.This home features 3 bedroom, 2 den with potential of turning one den into a full bedroom.It has 1 full bath on 1st floor and a powder room on the main floor.The house features a full front and back yard with deck- safe for kids to play around. The backyard has a mini vegetable garden paired with herbs and roses throughout.Recent upgrades include-:Basement water proofing with weeping system installedRestoration of foundationNew furnace and Heat pump- ownedNew tankless water heater-ownedWater softener and filtration system-owned New additions to the house. Fenced front and back yard.Main floor laundry (optional, ready to plug in) (id:61476)
92 Longueuil Place
Whitby, Ontario
Welcome to the breathtaking 4 bedroom 3 bathroom, with almost 2000 SQ/FT home in the coveted neighbourhood of Pringle Creek . This top to bottom renovated contemporary home has nice feeling of sophistication and beautiful harmonized finishing and features throughout. Main floor with open floor plan, has hardwood floor throughout and a fabulous designer gourmet kitchen with elegant quartz countertop, pot lights and a custom side buffet. Large 8 seat dining room that is combined with living room that has a custom enlarged side window. Upstairs has quality laminate floor throughout, both baths have been renovated in 2024 and 2025 with designer tiles, quartz countertops and new hardware. Large primary bedroom with large walk-in closet and a 5 PC Spa like bath with double sinks. Good size second, 3rd and 4th bedrooms with double closets. Spacious finished lower level is where you can relax and there is study section with custom made chalk wall. Basement had bedroom ready to be drywalled. The garden has a beautiful deck with privacy panel and has brand new decking and joists to gather and entertain. Roof done in 2020, furnace has humidifier and air purifier and installed in Sept. 2019. A/C also installed in 2019. All the main floor windows have been changed in 2022 and second floor windows done in 2015. Kitchen fridge is 2 year new, New washer and dryer. Roof, and furnace have transferrable warranties. New appliances have extended warranties that can be transferred to new owner too. Backyard garden has new sodding. Home is minutes away to great schools and shopping amenities. This home is renovated with taste and is an opportunity for you to move in this safe, family orientated community. (id:61476)
412 - 1665 Pickering Parkway
Pickering, Ontario
This stunning 2+1 Bedroom Suite has a new gorgeous look! Thousand of Dollars recently invested on modern Renovations with Style & Care. Larger than some Homes! Now Carpet Free with Quality Laminate in a Rich Brown Tone in the Main Rooms & Bedrooms. The Beautiful New Look to the Kitchen will make you want to spend hours making gourmet meals or baking up a storm! Stunning Quartz Counters, New Double Stainless Sink, Refinished Cabinets, Elegant New Faucet & Hardware for an Overall Gorgeous Style. Generous Sized Bedrooms, Additional Den, Office or Guest Room with an East View. Lots of Natural Light with Wall to Wall Windows. Primary Bedroom is a Great Size, Boasts a Large Walk-In Closet & Newly Renovated Bathroom with a Tub, New Vanity & Toilet. Entire Suite has been Freshly Painted in a soft Neutral Colour. In-suite Stackable Laundry for added Convenience. This Suite also offers a Locker in the Lower Level of Building. Wonderful Amenities include a Well Maintained Indoor Pool, Exercise Room, Squash Court, Guest Suites, Party Room & Inviting Lobby with Shared Library. In the Warmer Months enjoy the Friendly Courtyard with Beautiful Flower Gardens. What a Great Location with Walking distance to Walmart, Groceries, Restaurants, Community Centre, Pickering Town Centre, Transit, and a short drive to both 401 & 407. This Building is well maintained with an attentive on site superintendent and property management. Don't miss out on this amazing opportunity to move right in and enjoy your new home and everything this fantastic building has to offer a great price! (id:61476)
30 Jonesridge Drive
Ajax, Ontario
Welcome To 30 Jonesridge Dr, Ajax This Absolutely Stunning Sun Filled, Bright & Spacious Fully Renovated 3 Bedrooms, 3 Washrooms Detached 2-Storey Prestigious John Buddy Home In A Quiet Family-Friendly Neighborhood, Unbelievable Property W/ Premium Interlocking Full Driveway, Sidewalk And Multi Level In The Backyard. Main Entrance Steps With Natural Stone, Absolute Show Stopper! From The Moment You Open The Front Door, Renovated From Top To Bottom Using Only The Best Finishes (Over 100K Worth Of Upgrades) Includes Upgraded Kitchen, Washrooms, Oak Stairs, Hardwood T/O. Led Pot Lights, Centräl Vac, Double Door Entrance, The Impressive Foyer With High Ceilings Leads To A Formal Living Room With A Refined Coffered Ceiling. The Kitchen Boasts Granite Countertops/Backsplash, And Quality Stainless Steel Appliances, While The Breakfast Area Opens To An Entertainers Overlooking Premium Interlocking Backyard, New Roof (2021), New AC (2020), Built In Speaker System Throughout Including Washrooms & Bedrooms And Backyard, Spacious Unfinished Basement With W/Oversized Windows, Possibility To Make 2 Separate Rental Units To Generate High Rental Income, Steps To Vimy Ridge Public School, Durham Transit, Shopping, Park Rec Center, Min To 401, Hwy 2,GO Transit & 407. Very Convenient Location & Family Oriented Neighbourhood Don't Miss Out On This Gorgeous Home, It Won't Last!!! (id:61476)
7779 Concession 2
Uxbridge, Ontario
Imagine lying on a lounge chair next to a serene pond enjoying the sunset, surrounded by a picturesque forest. Spectacular views change with the season - from greens and blues in spring and summer, to reds and yellows in the fall, to shades of brilliant white and blue in the winter. This is your dream home/cottage in a scenic community just about 30-minute drive from downtown Markham. The treed driveway behind the gated entrance leads to this beautiful over 3,300 sq. ft., European style, 3-bedroom bungalow nestled in a 20-acre wooded lot. The spacious layout combines comfort with modern living. The abundant picture windows create a bright & inviting atmosphere. The paneled ceiling enhances the resort ambience. Together with the 2 acre pond, the gazebo, the 2,500 sq. ft. stone patio, the detached 3-car garage with a 2nd-storey storage area & the 30-minute private walking trail in the woods with boardwalk, this place offers a perfect rendezvous for entertainment of all seasons. Be the owner and enjoy a coveted resort style life year-round. (id:61476)
16 Intrepid Drive
Whitby, Ontario
3,032SF of livable space and near $400K in renos. This stunning home was updated over a six-year period and offers three-plus-one bedrooms, four bathrooms and is situated on a corner lot. Tasteful modern updates were completed in neutral tones and high-end finishes. You enter the home into an inviting foyer with heated ceramic flooring and floating circular staircase with oak risers. To the left, a main floor powder room and separate laundry room with garage access and to the right, an open-concept living and dining room with large windows that let in natural light and views of mature trees and greenery. The main floor family room, visible from the foyer is open to the kitchen and has a cozy gas fireplace. The kitchen, completed in 2021, is a showstopper that features custom-built cabinetry, in a two-tone oak and white finish, with integrated fridge and built-in dishwasher. The sleek central island has a quartz waterfall countertop and provides extra counter space and area for seating. The kitchen has a water filter, custom tile backsplash and high-end appliances. A sliding glass door leads to a large deck overlooking the landscaped backyard. The bright and airy second floor features a skylight at the top of the stairs. All three bedrooms have custom closets and the primary is complete with ensuite and soaker tub making it the perfect personal retreat. An additional bedroom can be found in the spacious basement and it includes a semi-ensuite, built-in desk and walk-in closet. The dedicated recreational room has a wet bar, custom cabinetry, quartz counter and wall backsplash complete with fridge and built-in dishwasher. This home offers central air conditioning, a two-car garage and rough-in for an electric vehicle charger. There are pot lights in every room and in the soffits surrounding the exterior which provides downlighting and enhanced visibility. The home was updated with energy-efficient windows in 2018 (main floor) and 2022 (basement). CHECK OUT THE VIDEO! (id:61476)
101 Sawdon Drive
Whitby, Ontario
Nestled In Sought-after Neighborhood, This Charming Four-Bedroom Haven Is Convenience And Elegance Combined. Just A Stroll Away From Schools and Opposite Public Transit, It's Perfectly Situated For Family Living. Enjoy Hosting In The Separate Living And Dining Rooms, Designed For Seamless Entertainment. The Eat-In Kitchen With Newer Cupboards Flows Into A Cozy Family Room, Featuring A Gas Fireplace and A Walkout To A Balcony. Upstairs, The Primary Bedroom Is A Retreat, Boasting A Five-piece Ensuite, Walk-in Closet And A Nook For Reading Or A Nursery. The Walk-out Basement Is An Entertainment's Dream With A Second Kitchen, Two Bedrooms, And A Separate Laundry. The Basement Living Room Has Garden Doors That Leads To A Stunning *****In-ground Pool And Gazebo*****. With A Recently Replaced Roof And Views Of Lake Ontario From Three Upstairs Windows, This Home Is A Rare Gem Waiting To Be Discovered! This Home Is Priced To Sell. (id:61476)
675 Ribstone Court
Oshawa, Ontario
Client RemarksBrand New Townhouse in the Highly Sought-After Grand Ridge CommunityWelcome to modern living at its finest! This stunning brand-new townhouse is nestled in the prestigious Grand Ridge North, offering the perfect blend of contemporary design and natural beauty.Step into an open-concept chefs kitchen featuring a huge center island, seamlessly flowing into the dining area and spacious great roomperfect for entertaining. Hardwood floors run throughout the main level, adding warmth and elegance.Upstairs, youll find three generously sized bedrooms and two full bathrooms, including a luxurious primary suite.Located in a vibrant neighborhood, this home is just minutes from schools, shopping, dining, and recreational facilities. Enjoy scenic trails, parks, and more... (id:61476)






