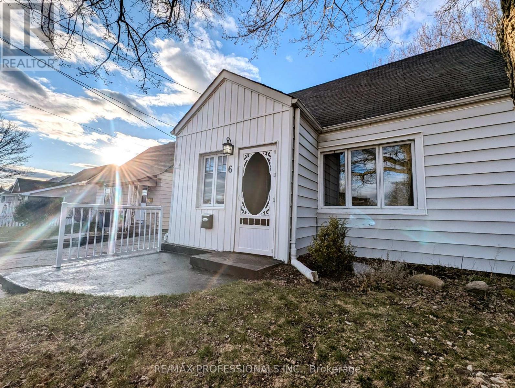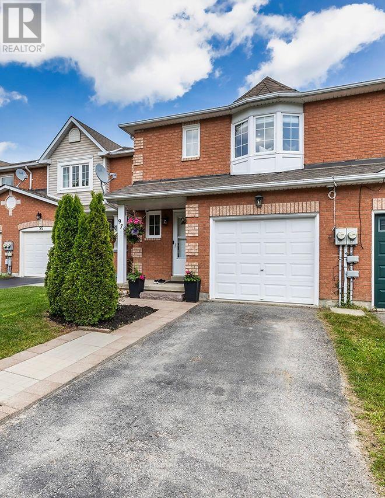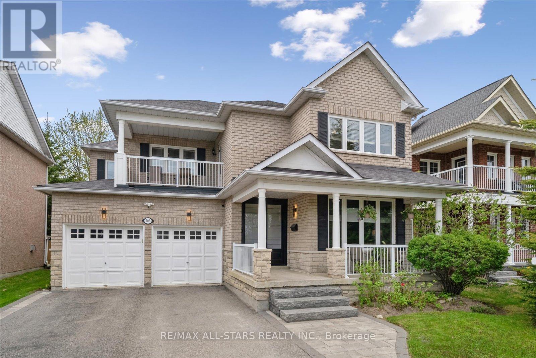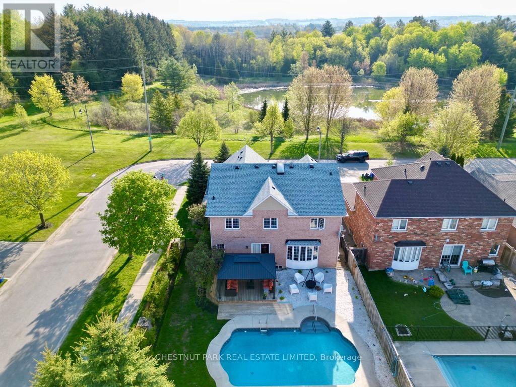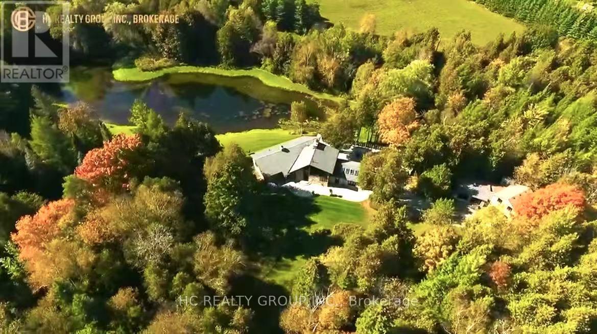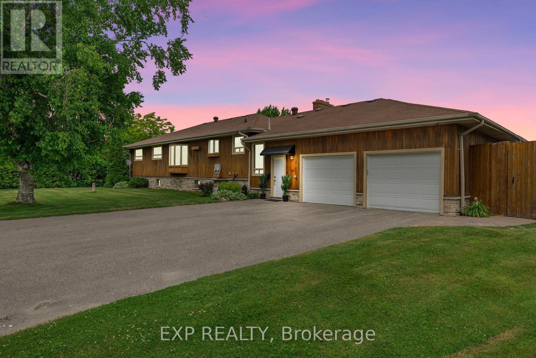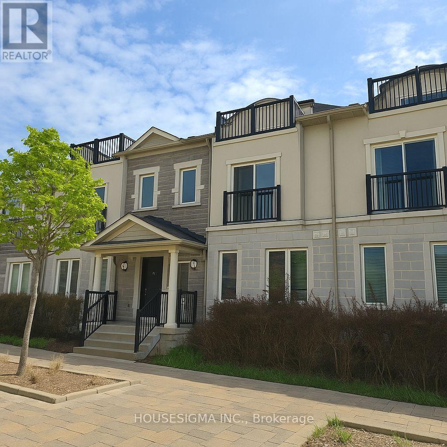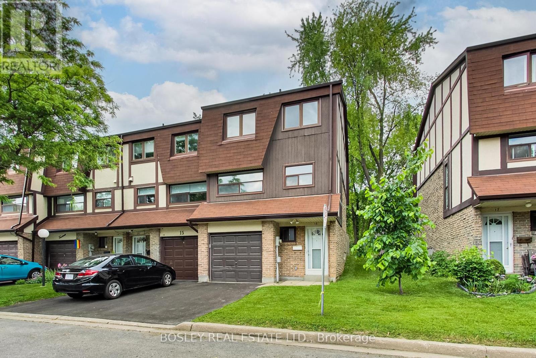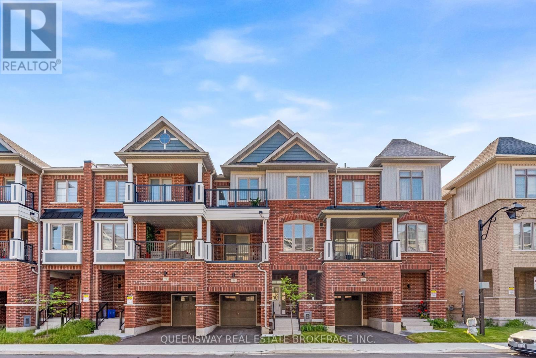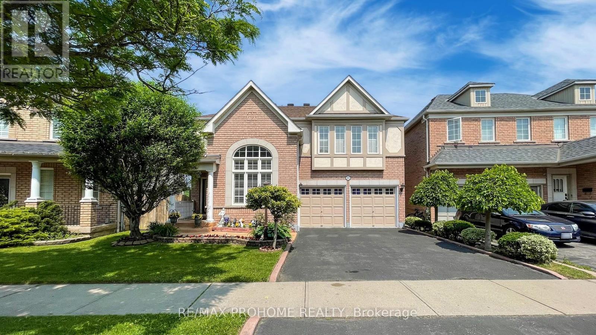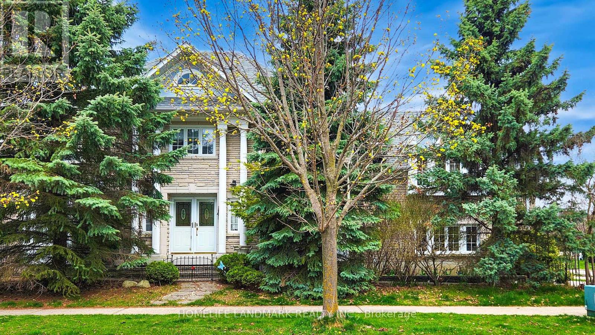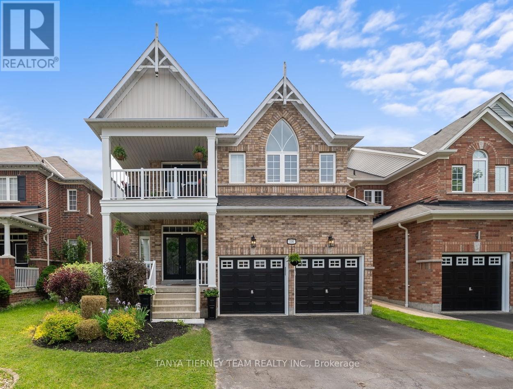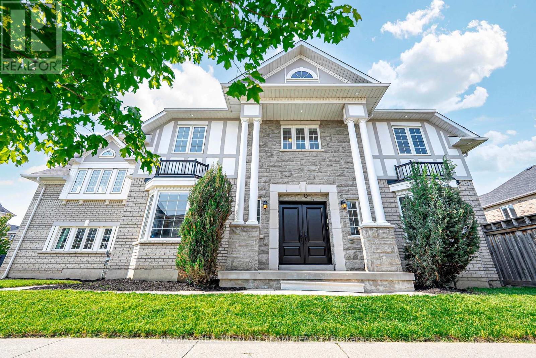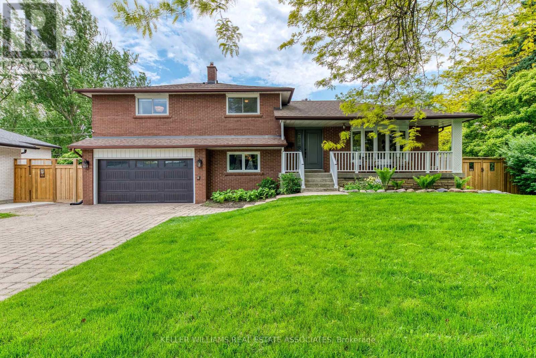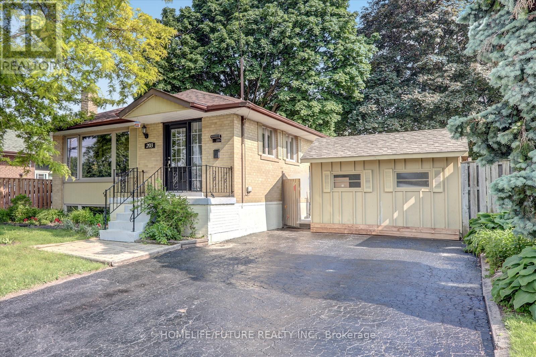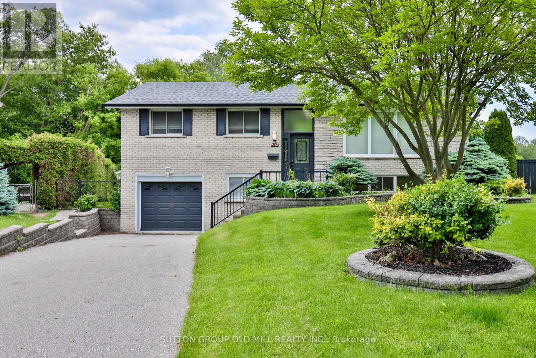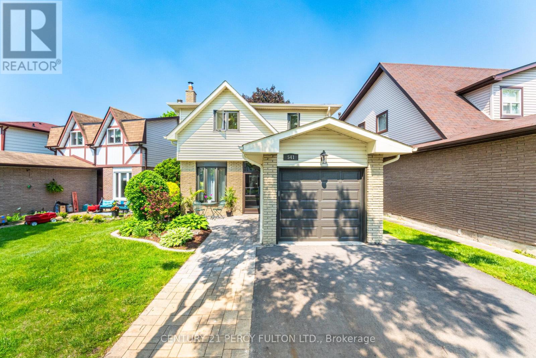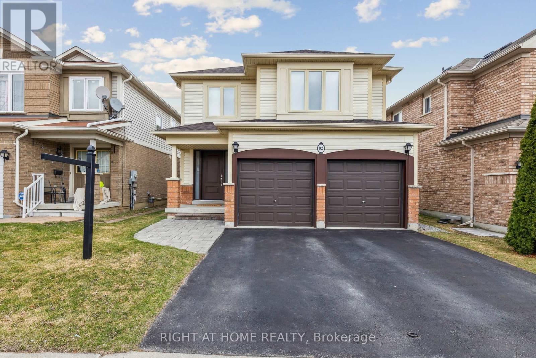6 Fraser Street
Port Hope, Ontario
Welcome to this warm, well-maintained 3-bedroom family home, perfectly situated in one of Port Hope's most desirable neighbourhoods. Enjoy the best of all worlds with quiet, family-friendly living just minutes from schools, Highway 401 and the vibrant main streets of town. The main floor offers a bright, open-concept layout featuring hardwood flooring and large windows that fill the space with natural light. The updated kitchen includes modern cabinetry and a big window, making it a great space to cook! A unique bonus to this home is the convenient side entrance walk-in, ideal for a home office, guest room, or potential fourth bedroom perfect for today's flexible lifestyle. Upstairs, you'll find three cozy bedrooms, each with large windows and closet space, creating bright and comfortable retreats for the whole family. Outside, the large driveway provides parking for up to three vehicles, and the spacious storage shed adds plenty of room for tools, equipment, or seasonal items. The unfinished basement offers incredible potential, featuring three separate spaces and a surprisingly good ceiling height for the area--ideal for converting into a rec room, home gym, playroom, or additional living space. This loved and thoughtfully cared-for home is the complete package for families, first-time buyers, or anyone looking to settle into the welcoming Port Hope community. (id:61476)
78 Eighth Street
Brock, Ontario
Charming and completely turn-key, this 3 bed, 1 bath home offers 1,000 sq ft of comfortable living in the highly sought-after Ethel Park neighbourhood. With outstanding curb appeal, recent upgrades, and a private, tree-lined backyard, this home is perfect for families, retirees, or weekend getaways.Enjoy a brand-new deck (2025), paved driveway (2024), architectural shingles (2021), updated washer/dryer (2022), and recently replaced siding. The spacious detached shed (12.5' x 36') with power adds valuable storage or workspace.Located on a quiet street surrounded by mature trees, you're just a 5-minute walk to private lake access for swimming in Lake Simcoe, and a 10-minute stroll to the new school, tennis/pickleball courts, park, and running track. Only 2 minutes to town for coffee shops, restaurants, and shopping, and 5 minutes to the Harbour front with a beach, splash pad, pier, and more. Move right in and enjoy everything this peaceful, lakeside community! (id:61476)
97 Lorne Street
Brock, Ontario
Affordable Freehold Townhome in the Quaint Town of Sunderland!! Ideal Starter or Family Home. Well Maintained Home! Shows Extremely Well! Freshly Painted Thru-Out!! Good Size Foyer With 2 Pc and Entrance to Garage. Remodelled Kitchen With Pass Thru to Dining Rm. Living Rm Combined With Dining Rm With Walkout to Deck, Overlooking Yard and scenic view of the Beaver River!! Spacious 2nd Floor Landing, Large Master Bdrm With W/I Closet, Semi Ensuite and Window Seat Box, 2nd & 3rd Bdrms Good Size. Remodelled Main Bath. Finished Lower Level With R/I Bath, Walkout to Private Fenced Yard With Side Gate!!Great Family Neighbourhood! Within Walking Distance to School. Wonderful Community! Great Place to Raise a Family or just Enjoy Living! Close to Walking Trails!Small Town Living at its Best!! (id:61476)
102 Herrema Boulevard
Uxbridge, Ontario
Executive Solid Brick 5 Bedroom, 4 Bathroom, Immaculate 2647Sq/F 2-Storey Family Home Located In The Heart Of Uxbridge, Presenting With Picturesque Park & Green Space Views With No Neighbours Across Offering The Ultimate Privacy & Spectacular Views. A Poured Concrete Covered Front Porch & Grand Foyer With New Upgraded Double Door Entry Welcomes You Inside Where You Will Find 9Ft Ceilings, Gleaming Hardwood Flooring, An Inviting Family Room, Formal Dining Room & A Fabulous Gourmet Eat-In Kitchen W/Polished Granite Countertops, Large Breakfast Bar, Ample Additional Pantry Cabinetry, A Gas Range & Stainless Steel Appliances. Open Concept Well-Appointed Kitchen/Living Room Combo Is Complete With Cozy Gas Fireplace, Upgraded Stone Mantel W/Built In Shelving & A Walk-Out To Fully Fenced Private Backyard & Includes A Large 39' X 14' Covered Porch & Entertainment Patio. The Oversized Mudroom Includes Built In Direct Garage Access. The Second Level Showcases An Elegant Primary Suite Including His & Her Walk-In Closets & A Newly Upgraded Luxurious 5Pc Spa-Like Ensuite Bath W/Soaker Tub, His & Her Sinks, Stone Countertops & Rainfall Shower. The 5th Bedroom Is Converted To A Convenient Second Level Laundry Room & Includes Butcher Block Wood Countertops, Folding Table & B/I Cabinetry. Jack & Jill Bathroom Provide For Semi-Ensuite Bath For 2 Auxiliary Bedrooms. Desirable Second Level Walk-Out To Private Juliette Balcony Overlooking Park & Green Space. Spacious Partially Finished Lower Level Offers Rec Room, Gym Area & Extra Storage Space. Ample 4+ Car Parking Plus 2 Car Garage. Located Just A Short Walk To Nature Trails & Pond, Schools, Park, Amenities & Convenient Access To Commuter Routes. Extra-Blown Insulation In Attic. All New Windows & Back Door (2021). Top Of The Line Lennox Variable Furnace W/Steam Humidifier. Brand New AO Smith Owned Hot Water Tank. New Hardscape & Interlocking, Armoured Stone & Raised Garden Beds & So Much More! (id:61476)
53 Russell Barton Lane
Uxbridge, Ontario
Welcome to a beautifully designed and totally renovated two-storey home nestled in Uxbridge's desirable Barton Farms neighbourhood. Located just steps away from a network of trails, this modern residence with a double garage and great curb appeal sits on a family-friendly tranquilstreet, offering both privacy and charm. Inside, you'll fnd a meticulously designed space featuring new engineered wood foors, smooth ceilingswith potlights, and fresh paint in neutral, contemporary tones. The bright, open-concept main foor offers a renovated kitchen with granitecounters and backsplash, a breakfast area, a cozy family room with a gas freplace, and a spacious dining area perfect for family gatherings andentertaining. Two walkouts from the kitchen and family room provide access to a large deck and a fully fenced backyard, perfect for outdoorliving. The main foor also features a renovated powder room, convenient laundry room, and direct entry to the double garage. The basementoffers plenty of room for work and play, with a large recreation room that can double as an extra bedroom, an ofce space, a new washroom withshower, and lots of storage space. The second foor features 4 spacious bedrooms with generous closets and large windows that food theinterior with natural light. The primary bedroom boasts a luxurious ensuite with double shower and corner tub, and a walk-out to large privatebalcony ideal for morning coffee. Major recent updates include 2019 roof shingles, and 2024 furnace, stainless steel fridge, hot water tank,garage doors and electric garage door openers, engineered wood and ceramic foors, iron pickets, potlights, kitchen and bathrooms renovations.With its abundance of natural light, functional layout, and inviting outdoor spaces, this home is the perfect blend of elegance, comfort andconvenience. The property is in walking distance to parks, schools and recreation facilities, making this the ideal setting for families. ** This is a linked property.** (id:61476)
48 Enzo Crescent
Uxbridge, Ontario
Spectacular bungalow in great location! Two fireplaces! Great in-law situation with full kitchen and bathroom in basement! Private backyard with sunny south exposure! Close to schools, parks, shopping, etc! This home shows to absolute perfection! Upgraded top to bottom, inside and out! Just move right in! Approximately 1,642 sqft on main level including main floor family room with gas fireplace! Over 3,000 sqft of total living space including finished basement! (id:61476)
6 Scott Court
Uxbridge, Ontario
Nestled on a serene 0.7-acre lot, this historic 1856-built home has been masterfully reimagined with a complete top-to-bottom renovation in 2022. Now offering 2,719 sq ft of beautifully upgraded living space (MPAC), every detail of this residence blends heritage character with contemporary comfort. The open-concept main floor is highlighted by brand new engineered hardwood flooring and a custom-designed kitchen featuring a soaring 12-ft vaulted ceiling, exposed beam, custom cabinetry, and an impressive 8-ft centre island - a true showpiece. This thoughtfully redesigned layout includes a spacious living and dining area, a large main-floor laundry room, and a versatile home office that doubles as a fifth bedroom. The second floor includes four bedrooms, including a spacious primary suite with a luxurious 5-piece ensuite bathroom & balcony. The 2nd floor also features 3 additional spacious bedrooms and a beautiful 4-piece bathroom. Every mechanical system in the home has been updated or replaced, including a new furnace, air conditioning, septic system, UV Filtration system, waterproofing, and upgraded 200-amp electrical service - ensuring comfort, efficiency, and peace of mind. A detached 2-car garage provides added convenience, while the expansive, private yard offers endless possibilities for outdoor enjoyment and peaceful country living. Families will appreciate that school bus routes from Uxbridge Public School (French Immersion), Uxbridge Secondary School, and Scott Central Public School all serve the Leaskdale area, making this an ideal location for families. With its rich history, stunning craftsmanship, and every modern upgrade, this one-of-a-kind Leaskdale gem presents a rare opportunity to own a piece of the past, perfectly outfitted for today. (id:61476)
122 Herrema Boulevard
Uxbridge, Ontario
This beautifully updated detached home sits on a premium corner lot with picturesque views of the pond and park. Renovated throughout, it blends style, comfort, and function in an ideal family-friendly location. The upgraded kitchen features granite countertops and a spacious island, perfect for entertaining or everyday living. Soaring 9 ft ceilings and an abundance of windows fill the home with natural light, enhancing its open, airy feel. Upstairs offers four generously sized, sunlit bedrooms, including a stunning primary suite with a newly renovated spa-like ensuite featuring a walk-in shower with built-in bench plus no glass to clean. The suite also includes a bright custom walk-in closet with large windows, built-in storage, and bench seating. A spacious second-floor laundry room adds function and convenience. Step out onto the large private balcony to enjoy peaceful park and pond views. The basement is partially finished with a large bedroom or flex space with its own walk-in closet and a rough-in for a future bathroom offering excellent potential to finish to your needs. Outside, a beautifully landscaped backyard extends modern living outdoors. Designed for entertaining and relaxing, it features a large deck, low-maintenance rock seating area, and a tranquil lounge space across the saltwater pool. A grassed area offers room for kids to play or pets to roam. Just steps to scenic trails, the Uxbridge trail system, and excellent schools - this is the perfect place to call home. Extras/Updates: Fresh paint on main & second floor, popcorn ceilings removed, new backyard fence, custom closet systems throughout (including garage), EV charger, and hot tub electrical wiring in place. (id:61476)
7779 Concession 2
Uxbridge, Ontario
Imagine lying on a lounge chair next to a serene pond enjoying the sunset, surrounded by a picturesque forest. Spectacular views change with the season - from greens and blues in spring and summer, to reds and yellows in the fall, to shades of brilliant white and blue in the winter. This is your dream home/cottage in a scenic community just about 30-minute drive from downtown Markham. The treed driveway behind the gated entrance leads to this beautiful over 3,300 sq. ft., European style, 3-bedroom bungalow nestled in a 20-acre wooded lot. The spacious layout combines comfort with modern living. The abundant picture windows create a bright & inviting atmosphere. The paneled ceiling enhances the resort ambience. Together with the 2 acre pond, the gazebo, the 2,500 sq. ft. stone patio, the detached 3-car garage with a 2nd-storey storage area & the 30-minute private walking trail in the woods with boardwalk, this place offers a perfect rendezvous for entertainment of all seasons. Be the owner and enjoy a coveted resort style life year-round. (id:61476)
14 Rennie Street
Brock, Ontario
Attention first time buyers, growing families & empty nesters, this 2,000sqft+, 3 bedroom home is located in desirable, friendly Sunderland! The sunfilled, spacious open concept main floor design is an entertainer's delight! Modern, family sized kitchen w granite counters, gas stove, custom backsplash & centre island overlooking great & dining rooms featuring crown moulding, smooth ceilings & pot lights. Huge primary bedroom w 4pc ensuite (separate shower & tub) & large walk-in closet. All good sized bedrooms w double closets & large windows. Bonus 2nd fl laundry & 5 pc main bath (2 sinks). Unspoiled basement w above grade windows & r/i bath. Beautifully landscaped w inviting covered front porch. Fantastic deck w awning overlooking greenspace, 3 parking spots, located a few steps away from Sunderland P.S. Built in 2015. A must see! (id:61476)
514 - 711 Rossland Road E
Whitby, Ontario
Bright 1+Den Condo with Solarium in Prime Whitby Location! Welcome to this spacious and well-maintained 1 bedroom + den + solarium condo at the sought-after Waldorf building in central Whitby. Featuring quartz countertops in both the kitchen and bathroom, this unit offers functional living with a flexible layout perfect for professionals, couples, or downsizers. Enjoy an abundance of natural light, a versatile den ideal for a home office or additional bedroom, and a sun-filled solarium that can double as a cozy reading nook, dining room or bonus sitting area. Building amenities include: Party/meeting room, Fully equipped gym, Billiards/games room, Bike storage, Underground car wash station, Ample visitor parking. Conveniently located steps to transit, restaurants, grocery stores, a recreation centre, library, and all the essentials this location blends comfort with unbeatable accessibility. Don't miss this opportunity to live in one of Whitbys most desirable buildings (id:61476)
1247 Rexton Drive
Oshawa, Ontario
All brick 4 bedroom 3 washroom townhouse backing onto a quiet ravine. Double door entry leads into a bright and spacious home. Functional kitchen with lots of storage and counter space. Large primary bedroom with ensuite and walk-in closet. Upper floor laundry. Enjoy your privacy with no rear neighbours. Easy Access to 407, Smart Centers and many other amenities. (id:61476)
96 Oakes Avenue
Oshawa, Ontario
Welcome Home!! This Spacious and Versatile Detached Home Located in the Highly Sought After Windfield's Community of Oshawa. This Well Maintained Property Features a Traditional Layout with Separate Living and Dining Rooms, a Bright Main Kitchen with Walk-out to the Backyard, and 3 Generous Size Bedrooms Upstairs. The Finished Basement Includes a Separate Entrance, Second Kitchen, Full Bathroom, an Additional Bedroom and a Den/Office. Ideal for Your Extended Family, Guests, or Potential In-law Suite. Conveniently Located Near Top Schools, Durham College, Costco, Transit, Parks and Hwy 407. Basement Apartment was Built with Permits, approx 80% if work is completed - Only HVAC insulation remains to finalize for legal status. A Great Opportunity for Families or Investors. (id:61476)
359 Aldred Drive
Scugog, Ontario
Spectacular Waterfront Ranch Bungalow with Breathtaking Lake Views! Welcome to this beautifully maintained custom-built waterfront home, set on a sprawling, manicured lot with an impressive 137 feet of shoreline. Located on a quiet, family-friendly street just 10 minutes from the charming town of Port Perry, this spacious ranch bungalow offers over 3,500 sq ft of finished living space and has been lovingly cared for by the same owners for nearly four decades. Inside, a wall of lakeside windows fills the open-concept kitchen and family room with natural light, offering stunning water views and direct access to a massive deck - perfect for entertaining. Enjoy summers by the pool, relaxing in the hot tub, or grilling at the outdoor BBQ station. In winter, snowmobile right from your backyard or play a game of hockey out front. The warm and inviting interior features multiple walkouts, a cozy fireplace, and a seamless flow between living spaces. Downstairs, you'll find a bright, above-grade 2-bedroom apartment with large windows, plus a separate office or gym - ideal for multi-generational living or rental income. An oversized attached garage/workshop with high ceilings and 200-amp service provides excellent space for hobbies or storage. Extras: Panoramic lake views, incredible sunrises and sunsets, and one of the best vantage points on the lake make this a rare opportunity not to be missed! (id:61476)
778 Courville Court
Oshawa, Ontario
Welcome home! This beautifully updated semi-detached raised bungalow with 3 bedrooms and 2 bathrooms is nestled on a quiet court in the highly sought-after Pinecrest Neighbourhood. Set on a large pie-shaped lot, this home offers privacy, stunning landscaping, and a detached, heated 1 car garage - perfect for parking or use as a personal workshop. The expansive driveway accommodates up to 5 vehicles. Inside, a newly carpeted staircase leads to a bright, open-concept main floor featuring new triple-pane windows and doors (2024), fresh paint, and modern laminate flooring. The inviting living room includes a cozy gas fireplace with its own thermostat and ductless heating and A/C unit (2020) ensuring year-round comfort, while the dining/kitchen area offers a walk-out leading to the private, fully fenced backyard oasis - with interlock patio, strung ambient lighting and a tranquil water feature, ideal for entertaining or relaxing. The spacious primary bedroom and a 4-piece bathroom complete the main level. The fully finished lower level provides even more living space, featuring a large sun-filled family room with new vinyl flooring and oversized above-grade windows. Two additional bedrooms and a second bathroom with combined laundry complete this space. Located within walking distance to schools, parks, transit, shopping and restaurants, and located conveniently between Hwy 401 and Hwy 407, this move-in-ready home is a must see! (id:61476)
906 Kicking Horse Path
Oshawa, Ontario
Spacious & modern freehold townhouse for sale in a sought-after North Oshawa neighbourhood perfect for first-time buyers or investors. Perfectly located just minutes from Ontario Tech University, Durham College, and Trent University, this home offers unmatched convenience and strong long-term value. The bright, open-concept design features a large kitchen with granite countertops, stainless steel appliances, a double sink, and walkout to a private balcony great for everyday living or entertaining. Upstairs, enjoy three large bedrooms with double-door closets, including a primary suite with a walk-in closet and a 4-piece ensuite featuring a relaxing soaker tub. The ground level includes a rare fourth bedroom with a private 4-piece bathroom, ideal for guests, in-laws, or added rental income. With no neighbours behind and visitor parking just steps away, this home offers both privacy and ease. Situated on the Whitby border in a growing, family-friendly community close to parks, shopping, transit, and major highways. This is a turn-key opportunity you wont want to miss. (id:61476)
80 Wright Crescent
Ajax, Ontario
Absolutely stunning TURN KEY freehold townhouse in an unbeatable location!! No condo fees! This home is extremely well cared for and shows very well! Walk inside to this bright, airy and beautifully renovated home with the most amazing natural light in every room! Brand new fully renovated kitchen with quartz countertops, a sparkling ceramic backsplash and all new top of the line stainless steel appliances! Freshly painted throughout with pot lights in the kitchen and the entire basement! Hardwood floors on the main floor and in all the bedrooms! Tons of closet space in every room! Fully finished open concept basement for all your entertaining needs and a large above ground window! Walk outside to your very large and private FULLY FENCED backyard with a huge deck and a separate grass and garden area! Just 2 minutes from the 401 and GO train station! Great schools nearby! Close to every amenity and all the shops! Show and sell this beauty! (id:61476)
3096 Paperbirch Trail
Pickering, Ontario
Welcome to 3096 Paperbirch Trail, a showstopper in one of Pickerings newest and most desirable neighbourhoods! This stunning 4-bedroom, 3-bathroom home blends modern elegance with family-friendly functionality. Featuring a spacious open-concept layout with 9-foot ceilings, rich hardwood floors, and zebra blinds, this home is designed for both comfort and style. Gather around the cozy gas fireplace or entertain in the gourmet kitchen complete with quartz countertops, stainless steel appliances, and sleek cabinetry. Upstairs, enjoy the privacy of a luxurious primary bedroom with a spa-like ensuite and walk-in closet, plus three additional Large bedrooms and the convenience of second-floor laundry. Freshly painted throughout, this home is truly move-in ready. The unfinished basement offers endless potential! Bonus upgrades include a 200-amp panel, EV charger rough-in, no-sidewalk and a large driveway. Perfectly located just minutes to Hwy 407, Pickering GO, schools, shopping, golf, and the scenic Seaton Trails & Greenwood Conservation Area. This is the premium home and lifestyle you have been waiting for don't miss out! (id:61476)
92 Kirkland Place
Whitby, Ontario
Luxurious, Move-In Ready Townhome in Prime Williamsburg, Whitby! Welcome to 92 Kirkland Place, where modern elegance meets everyday comfort in one of Whitbys most desirable neighbourhoods! This stunning 3-bedroom, 4-bathroom freehold townhome has been freshly painted and thoughtfully upgraded to provide a stylish, move-in-ready space for families, first-time buyers, or down-sizers, bright, spacious & designed for Living. Step inside to a sun-soaked, open-concept layout that exudes warmth and sophistication. The main level flows seamlessly, perfect for entertaining guests or unwinding after a long day. Your primary retreat boasts a spacious walk-in closet and private ensuite, while two generously sized secondary bedrooms offer flexible options for families, guests, or a dedicated home office. Exceptional Features & Upgrades Youll Love. No maintenance fees Truly freehold ownership. Fully finished basement (2021) Ideal for a rec room, home gym, or additional living space. Private fenced backyard with garage access A serene outdoor escape for kids, pets, or evening relaxation. Recent upgrades: Kitchen remodel (2020), new flooring (2022, 2025), upgraded bathroom vanities (2020), attic insulation (2024), landscaped front & backyard (2023), and much more! Unbeatable Location Convenience at Your Doorstep. Just 11 minutes to Hwy 401, 407, 412, and Whitby GO Station perfect for commuters. Steps to top-rated elementary and secondary schools outstanding education for the family, Near one of the areas best parks enjoy outdoor activities and scenic walks, Within 3 km of major shopping Walmart, Real Canadian Superstore, Dollarama, and more. This beautifully updated townhome offers the perfect blend of style, space, and convenience in a family-friendly community that truly has it all. Whether you're looking for modern upgrades, a prime location, or an inviting home thats ready for you to move in, 92 Kirkland Place is the one! (id:61476)
14 Constance Drive
Whitby, Ontario
****PUBLIC OPEN HOUSE SATURDAY JUNE 21 from 2pm-4pm***Please see Virtual Tour & Video for More Information on Schools & Area Amenities****Perfect Location for Families! You dont have to drive your kids to school anymore!! Walk to Daniel Wilson Secondary, All Saints Catholic Secondary, Michael Vandenbos Public School & 5 Minutes to Jack Miner Public School, the designated host school for Durhams Gifted Program, and take advantage of being just steps from Fine dining restaurants, Thermea Spa Village, 24-hour gym, Scenic ravines and parks, Baseball diamonds, basketball courts. When its time to commute, youre just minutes from the Hwy 412, offering quick access to the 401 and 407 making your daily drive a breeze! (id:61476)
57 Kimberly Drive
Whitby, Ontario
Do You Need All Your Amenities on One Floor? This Beautiful Bungalow in Brooklin is Perfect For You!!! Everything on One Floor, 3 Bedrooms, 2 Full Bathrooms, Laundry Room, Living Room, Dining Room, Eat-In Kitchen and a Family Room. Over 1700 sq.ft. No Need to Go Up and Down Any Stairs!!!! The Primary Suite has a Walk-in Closet and a Large Ensuite Bathroom with a Separate Walk-In Shower and a Soaker Tub. Open Concept Kitchen, Breakfast and Family Rooms. Gorgeous Hardwood Floors. The Dining Room Opens Up to a Glass Enclosed Sun Balcony. Main Floor Laundry with Access to the 2 Car Garage. 9ft Ceilings on the Main Floor. The Flagstone Patio and Walkway leads to the Custom Glass Front Entry Enclosure that also has Full Size Screens for the Summer. And there is Still Over 1600 sq.ft. of Living Space in the Finished Basement!!!! With Hardwood Stairs, Exercise Room, Huge Great Room, Office, Another Full Bathroom and a 4th Bedroom. Inground Sprinkler System in the Front and the Fully Fenced Backyard. Oversized 60 ft X 115 ft Lot. New Furnace & A/C Replaced in 2023. New Eavestrough & Leaf Filter Guards Installed 2024. Garage Doors Replaced in 2013. Newer Roof. Gas BBQ Hook-up. Stainless Steel Fridge 2022. Stainless Steel Stove 2025. B/I Dishwasher 2023. Washer & Dryer. Two Garage Door Openers & Remotes. Built-In Central Vacuum System and Equipment. All Light Fixtures And Ceiling Fans. All Window Coverings. Easy Access to the Hwy 407 ( Now Free to Use in The Durham Region). (id:61476)
80 Brockman Crescent
Ajax, Ontario
* 3 Bedroom Detached Home in Central West Ajax * Hardwood Floors on Main * Laminate on Second * Oak Stairs* New Kitchen With Quartz Counters * Walk-Out To Deck From Dining Room * Finished Basement With Rec Room & 4 Pc Bathroom * No Sidewalk * 4 Car Parking on Driveway * Close To Schools, Hwy 401/407, Shops, & More * Roof (2 yrs) * A/C (7 Yrs) * (id:61476)
16 Andrea Road
Ajax, Ontario
Sunlit, Move-In-Ready And Set To Impress, This Beautifully Maintained 3+1 BR, 4-Bath Home, Offers Over 2,000 Sq Ft Across All Three Levels And Is Ideally Located In A Quiet Waterfront Community - Perfect For Families Whether Upsizing Or Downsizing. The Main Floor Features A Dining Room, Living Room With Fireplace And An Open Spacious Kitchen - Flooded With Natural Light, Ideal For Both Culinary Adventures and Entertaining. The Kitchen Includes Stainless Steel Appliances, A Breakfast Bar, Eat-In Area, And A Walkout To A Deck And Large Fenced Backyard. The Backyard Offers Added Privacy With No Homes Directly Behind! Creating A Space Perfect For Unwinding Or Simply Enjoying The Outdoors. Upstairs, The Primary Suite Boasts A Walk-in Closet, 4-Piece Ensuite And Convenient Second-floor Laundry. Downstairs, The Finished Basement Adds Versatility With Recently Upgraded Vinyl Flooring (2025), A Family Room, Flex Room For Gym/Office/Bedroom, A 2-piece Bath And A Fully Paid New Furnace (2024).As A Bonus, The Home Is Professionally Wired For A Level 2 EV Charger - Just Install Your Own Charger. Ideally Located Within Walking Distance To The Waterfront, Trails, Parks, Schools, Transit And Just Minutes Drive To The Ajax-Pickering Hospital -This Home Is A Gem That Truly Offers Comfort, Flexibility And A Prime Location All In One!! (id:61476)
2904 Grindstone Crescent
Pickering, Ontario
First Time Home Buyers or Growing Families Looking For A Turnkey Freehold Townhouse? Welcome To 2904 Grindstone Cres, A Stunning Brand-New, Never-Lived-In 2-Storey Townhouse In The Serene Rural Pickering Community Of Durham Region. Crafted By Aspen Ridge Homes - This Move-In-Ready Gem Features 3 Spacious Bedrooms, 3 Modern Bathrooms, And 1,600 Sq.Ft. Of Above-Ground Living Space. With An Upgraded Master Bedroom Shower For A Touch Of Luxury. Enjoy The Convenience Of 1 Garage Parking Spot And 1 Driveway Spot, Plus A Bright, Open Layout That Invites Natural Light, All Nestled In A Peaceful Setting With Easy Access To Local Parks, Whitevale & Pickering Golf Club, Seaton Hiking Trails, And The Peaceful Pickering Community You Have To Come Check It Out! (id:61476)
733 Glengrove Street
Oshawa, Ontario
Welcome to 733 Glengrove Street, a lovingly cared for 3 bedroom, 2 bathroom home nestled in a quiet, mature, and family-friendly neighbourhood. This home sits on a generous lot with a long driveway that comfortably fits up to 6 cars, offering space, comfort, and great potential for first-time buyers ready to make it their own. Inside the home features three charming bedrooms, including a spacious master bedroom that provides a peaceful retreat. The additional bedrooms are perfect for children, guests, or a home office. Each one filled with natural light and warm, inviting character. With two washrooms a full bath on the main level and a 2-piece bathroom in the basement, this home is thoughtfully designed for family living and everyday convenience. Step inside to discover an open-concept layout filled with natural light and cozy, welcoming feel. The main living area flows beautifully, making it perfect for everyday living and entertaining. A large additional family room adds more flexible space for relaxing, working from home, or hosting guests. The finished basement features a 2-piece bathroom, a separate entrance, and large above-grade windows ideal for extended family, in-law potential, or future rental income. Outside, the spacious backyard offers room to play, garden, or unwind, and includes a charming garden shed perfect for extra storage or weekend projects. You'll love the unbeatable location just minutes from Oshawa Centre, Lakeridge Health Hospital, and only 4 km to Highway 401, making commuting and daily errands a breeze. Close to parks, public transit, and all the shopping and amenities you could need. Families will appreciate the nearby primary schools, secondary schools, Catholic and public options, and French Immersion programs. This is a rare opportunity to own a truly well-maintained home in a highly desirable area. Full of charm, space, and potential, don't miss your chance to make it your own. (id:61476)
608 Marksbury Road
Pickering, Ontario
Stunning Custom 4-Bedroom Home on a Premium 60x160 ft Lot. Located in the sought-after West Shore community, just steps from Lake Ontario. This beautifully designed home features excellent curb appeal with charming stone accents and a welcoming covered front porch. The spacious foyer opens to a bright living room with vaulted ceilings & hardwood floors throughout the main and second floor with 2800sq ft, plus a finished basement! The open-concept kitchen boasts a large center island and breakfast area, overlooking the family and dining rooms - perfect for entertaining. Walk out to a sunny west-facing backyard offering plenty of privacy, ideal for summer barbecues. Upstairs, a spectacular hallway balcony overlooks the living room and entryway. The expansive primary bedroom includes a Juliet balcony, walk-in closet, and a 5-piece ensuite. Two of the generous secondary bedrooms are connected by a Jack and Jill bath and walk-in closet. A versatile fourth bedroom is located on the main floor and can easily serve as a home office. The finished basement offers a large recreation room and a full bathroom. Enjoy being just steps from schools, parks, scenic walking trails, Frenchman's Bay, and the lake. A must-see home that truly has it all. (id:61476)
11 - 1040 Elton Way
Whitby, Ontario
Welcome to this stunning 3-bedroom, 3-bathroom approximately 1456 sq ft above ground 3-storey luxury townhouse in the highly desirable Pringle Creek community of Whitby. This bright and modern home offers a spacious open-concept layout with 9-foot ceilings on the main floor, oak staircase, and stylish flooring. The contemporary kitchen features granite countertops, ceramic backsplash, stainless steel appliances, upper cabinetry, and a breakfast bar that comfortably seats four for both entertaining and everyday living. Upstairs, you'll find a convenient laundry area and a private primary suite complete with a 4-piece ensuite and access to your own rooftop terrace an ideal spot to unwind. Freshly paint (May 2025), Brand new flooring in all Bedrooms (May 2025), Completely renovated upper stairs (May 2025). Tankless water heater, Furnace Air conditioning is owned which will be a monthly savings of $140 per month as compared to other units. Property is virtually staged. Direct underground access to your unit makes parking effortless. Located minutes from HWY 401, 407, and 412, and close to Whitby Mall, restaurants, top-rated schools, public transit, the library, and Whitby GO Station, this home offers the perfect blend of luxury, comfort, and convenience. (id:61476)
5 Bateman Court
Whitby, Ontario
This home is a SHOWSTOPPER! Nothing to do but move in to this 4 bedroom 3 bathroom home, with an EPIC backyard POOL OASIS. With almost 3900 sf of finished space, no expense was spared bringing this home to a whole new level! A newly renovated 14' X14' pool access flex space actually doubles up as a clever BBQ kitchen prep space. It contains a separate fridge freezer, contemporary cabinetry and leads to the laundry area, powder room and garage. Thoughtfully updated with an open concept flow, rich hardwood, newer trim, moulding, pot lights throughout and the list goes on. The upscale kitchen is pure perfection for foodies and entertainers, with quartz countertops, backsplash, stainless steel appliances, tons of cupboard and counter space. The pantry and coffee bar, extends into the family room where you can cozy up next to the wood burning fireplace or unwind with your favourite drink. The dining room keeps the vibe going and opens up to a second family room. Step out into to the backyard oasis to the stunning pool, gazebo lounge area for the ultimate outdoor hangouts. Upstairs leads you to the tranquil primary suite with a luxury spa-like ensuite and a custom walk-in closet. A total of 4 bedrooms offer plenty of space for family or guests. Need even more room? The fully finished basement is ready to go with a huge rec-room wired for surround sound, a soundproof ceiling, bar, fireplace, more pot lights, an office area, workshop and bonus area ideal for a home gym setup or a teen retreat. This Energy Smart Home is also equipped with a new furnace/central air, new triple pane windows/trim, R60 attic insulation and Category 6 cable inside and out leading to the pool cabana. The insulated 2 car garage with a brand new double door has loads of built-in storage. Located in Lynde Creek, one of Whitby's most family-friendly communities, you're close to top schools, parks, shopping, and everything you need. See attached feature sheet! See virtual tour! (id:61476)
42 Glenhaven Court
Scugog, Ontario
Immaculate Ranch Bungalow in the Heart of Port Perry. Step into this timeless two-bedroom, three-bath ranch bungalow that radiates care and sophistication. From the moment you walk in, you'll be welcomed by an open-concept layout that blends modern style and comfort, ideal for both everyday living and effortless entertaining. Every inch of this immaculate home reflects pride of ownership, from the graceful flow of the living space to the beautifully appointed bathrooms. The layout offers both functionality and refinement, with spacious principal rooms and a thoughtfully designed floorplan that suits a variety of lifestyles. Located just moments from all amenities, including top-rated schools, the hospital, and charming downtown Port Perry, this home offers the perfect balance of convenience and tranquility. Whether you're looking to right-size in style or settle into an elegant, low-maintenance lifestyle, this home is a rare find. Come experience the ease and beauty of bungalow living. Schedule your private tour today. (id:61476)
40 Glenhaven Court
Scugog, Ontario
Designer Bungalow with Exceptional Finishes & Backyard Oasis. Thoughtfully crafted with incredible attention to detail, this home features a stylish open-concept layout highlighted by a cozy fireplace, gorgeous hardwood floors, and soaring 9-foot ceilings on both levels.The expansive primary suite is a true retreat, offering a luxurious ensuite and ample space for relaxation. The bright, professionally finished basement boasts large above-grade windows, creating an inviting extension of your living space. Step outside to your private summer paradise $150,000 in professional landscaping transforms the backyard into a serene oasis, perfect for entertaining or unwinding in complete privacy. This home is a rare blend of sophistication and function designed to impress, built to enjoy. (id:61476)
1659 Dreyber Court
Pickering, Ontario
WOW, This Is An Absolute Showstopper And A Must-See! This Stunning 3+1 Bedroom, 4-Bathroom Townhome-A True Showstopper That Offers Exceptional Value And Style! From The Moment You Enter, You'11 Appreciate The Thoughtfully Designed Layout, Perfect For Modern Living And Entertaining. The Main Floor Boasts A Bright, Open-Concept Living And Dining Area With A Seamless Walkout To A Fully Fenced Backyard, Ideal For Both Relaxation And Hosting. The Kitchen Features Elegant Crown Mouldings, Granite Countertops, And Ample Cabinetry, Combining Function And Sophistication. Upstairs, The Spacious Primary Suite Is A Private Retreat, Complete With A Juliette Balcony, A Walk-In Closet, And Its Own 2-Piece Ensuite. Two Additional Bedrooms And A Full Bathroom Provide Space For Family Or Guests. The Fully Finished Basement Adds Tremendous Versatility, Offering A Fourth Bedroom, A 4-Piece Bathroom, And A Comfortable Living Area-Perfect For Extended Family, A Home Office. Enjoy The Convenience Of Being Just Minutes From Shopping, Grocery Stores, Walmart, And Major Malls, As Well As Easy Access To Schools, Pickering's Recreation Complex, Hwy 401, And GO Transit. Whether You're A Growing Family Or An Investor Seeking A High-Quality Property With Long-Term Value, This Home Checks All The Boxes. Don't Miss Out On This Incredible Opportunity-Schedule Your Private Showing Today! (id:61476)
16 - 1975 Memory Lane
Pickering, Ontario
Bright + Spacious Townhouse with Lofty Ceilings and Flexible Layout This 3-bedroom, 2-bathroom townhouse offers incredible light, space, and potential. The living room impresses with soaring 13-foot ceilings and oversized windows, while the loft-style dining area adds architectural interest and great flow for everyday living or entertaining. The mostly renovated third floor features refreshed finishes, newer windows, new parquet flooring. Updated bathroom with glass shower. All bedrooms have closets and big windows allowing ample sunshine! The main level is mid-renovation perfect for a buyer looking to add personal touches and build equity. A bright, unfinished basement offers great storage or future development potential. Enjoy outdoor space with a fully fenced backyard, ideal for pets, play, or a quiet morning coffee. With a blend of completed updates and areas ready for customization, this home is a rare opportunity to create something truly your own. Quiet cul-de-sac minutes from shops, restaurants, the casino, trails, parks this is a unique opportunity to customize and make it your own (id:61476)
71 Waterside Way
Whitby, Ontario
Beautifully Upgraded 3-Storey Townhome with Two Balconies in the Sought-After Port Whitby Community! Located in a quiet and friendly neighborhood, this home offers the perfect blend of comfort and lifestyle. The main floor features open concept kitchen, Dining & Living area, hardwood flooring, and tile in the kitchen and bathroom. The upgraded kitchen boasts a double sink, white quartz countertops, stylish backsplash, stainless steel appliances, and a breakfast bar that overlooks the dining area complete with a walk-out to a large private balcony. Enjoy the convenience of an oversized laundry room with a closet on the same level. Upstairs, the spacious primary bedroom includes its own private balcony, a walk-in closet, and a 3-piece ensuite. The lower level offers direct access to the single-car garage. The property is few mins drive to Port Whitby Marina, Iroquois Arena, Lynde Shores Conservation Area, scenic trails, Whitby GO Station, and Hwy 401. (id:61476)
27 Farmers Avenue
Ajax, Ontario
* 3 Bedroom 3 Bathroom Freehold 2 St. Townhome in Sought After Neighbourhood of Central Ajax * 145 Ft Deep Lot * Pot lights on Main & Second * Smooth Ceilings Throughout * Upgraded Bathrooms * Kitchen With Quartz Counters & W/O to Backyard Patio * Primary Bedroom With 4 Pc Ensuite & Walk-in Closet With Custom Drawers * Interlock Front & Back * Close to Hwy 401/407, Schools, Shops, Parks & More * Windows (5 Yrs) * Furnace (9 Yrs) * Roof (11 Yrs) * (id:61476)
64 Grainger Crescent
Ajax, Ontario
Welcome to 64 Grainger Crescent A Tribute-Built Beauty Nestled on a Quiet, Tree-Lined Street in Sought-After Ajax! This elegant 4-bedroom, 3-washroom family home offers the perfect blend of comfort, style, and functionality. Situated on a premium 41x111 ft lot, the property features a beautifully landscaped front and backyard ideal for entertaining or serene relaxation. Step inside to a grand front foyer with soaring ceilings and an open-to-above living room, flooded with natural light through a large arched window. Hardwood floors and timeless architectural details, including decorative columns and custom railings, add warmth and sophistication throughout. The upgraded kitchen boasts extended cabinetry, a stylish backsplash, and stainless steel appliances. Enjoy meals in the spacious eat-in kitchen with a walkout to a stunning covered deck, overlooking a lush backyard and backing onto serene green space perfect for outdoor dining or peaceful mornings. The main floor also features a formal dining room with gleaming hardwood floors and a large family room with a cozy gas fireplace, ideal for gatherings. Upstairs, the generously sized bedrooms provide comfort and space for the whole family. Conveniently located just minutes from parks, top-rated schools, the Ajax Community Centre, waterfront trails, shopping, restaurants, GO Transit, and Highways 401, 407 & 412 this home truly checks all the boxes for cozy family living. (id:61476)
24 Todd Road
Ajax, Ontario
Beautiful & Spacious Home Backing Onto Park! The Bright 2500 sf home sits on a desirable corner lot in the heart of Ajax. The bright, open layout includes a separate dining room with a bay window and Gorgeous family room with vaulted ceilings and Gas fireplace. The oversized primary suite W/Ensuite Bath & 2 Separate Closets (Walk-In + Double). Hardwood floor through out Main & 2nd. The skylight on 2nd floor provides ample light and bright. Finished Basement With separate entrance, W/4 Pc Bath. Professionally Landscaped, Fully Fenced Backyard Backing Onto Forest Ridge Park. Walking distance to Primary and secondary schools, parks, shopping, and transit, this home is a rare find. (id:61476)
1064 Thompson Drive
Oshawa, Ontario
Welcome to 1064 Thompson Dr - a quality-built Minto upgraded 2006 sq ft freehold town house, only 1 year new with no maintenance fees! Enjoy clear views with no house in front. Features afunctional open-concept layout, upgraded finishes, and a finished basement by the builder. Modern kitchen with stainless steel appliances and walkout to backyard. 3 spacious bedrooms including a primary with ensuite and walk-in closet. Direct garage access from inside the home. Close to Hwy 407, Durham College, parks, schools, and more! (id:61476)
116 Cachet Boulevard
Whitby, Ontario
Backing on to a peaceful park setting! This beautifully upgraded all brick Melody built home features extensive updates throughout including new refinished hardwood floors, crown moulding, pot lights, main floor 9ft ceilings & incredible wainscotting details throughout. Traditional floor plan complete with elegant formal living & dining rooms - perfect for entertaining! Gourmet kitchen boasting granite counters, ceramic floors & backsplash, working centre island with breakfast bar & stainless steel appliances. Breakfast area with sliding glass walk-out to a large deck & park views. Cozy gas fireplace in the spacious open concept family room. Convenient main floor office & sunken laundry room with garage access. Upstairs offers a great den area with garden door walk-out to a private balcony with front garden views. 4 well appointed bedrooms, all with ensuites & great closet space! Primary retreat with 4pc spa like ensuite with corner soaker tub & walk-in closet organizers. 2nd/3rd bedrooms share a 4pc jack & jill ensuite. 4th bedroom with 4pc semi-ensuite. Unspoiled basement with above grade windows & endless possibilities! Updates include - Roof 2022, new upper/lower exterior columns 2025, oven 2025, refrigerator 2025, built-in dishwasher 2023, washer 2021, dryer 2023, microwave 2023, broadloom 2018 & more. Steps to parks, schools, downtown Brooklin shops & easy hwy access for commuters! (id:61476)
62 Mccourt Drive
Ajax, Ontario
Modern Comfort Meets Timeless Elegance In This Sunlit Corner-Lot Home. This Exquisite All-Brick And Stone Home, Built By John Boddy, Offers Luxury Living In A Prime Location Located Steps From The Lake. Featuring A Grand Double Door Entry With Upgraded Fibreglass Doors Completed In 2021 And Sun-Drenched Interiors, This Home Boasts Smooth Ceilings And Pot Lights Throughout The Main Floor. Enjoy The Warmth Of Oak Hardwood Floors On The Main And 2nd-Floor Hallway And Oak Staircase With Iron Pickets. The Separate Living And Dining Areas Include Coffered Ceilings And Upgraded Lighting, While The Kitchen Is Complete With Quartz Countertops, Waterfall Island With Breakfast Bar, Upgraded Cabinetry, And Stainless Steel Appliances Including A 2024 Samsung Smart Fridge. Walk Out To A Spacious Yard From The Breakfast Area, Perfect For Entertaining. A Spacious In-Between Family Room Features High Vaulted Ceiling With A Cozy Fireplace And Oversized Windows. The Primary Retreat Includes A Luxurious 5-Pc Ensuite And His & Her Closets. Enjoy Custom Window Treatments Throughout, With Motorized Remote-Control Shades In Key Areas And Blackout Blinds In All Bedrooms. Additional Highlights: Main Floor Laundry, Upgraded Powder Room, Exterior Pot Lights, Fresh Paint And Meticulously Maintained Lawn By Weedman. Just Steps To The Lake, Trails, Parks, Transit, And Minutes To Schools, Shopping, GO Station, Hwy 401, And Hospital. This Is Luxury Living At Its Finest! **EXTRAS** S/S Fridge, S/S Gas Stove, S/S Dishwasher, S/S Range Hood, Washer, Dryer, All Light Fixtures, CAC And Garage Door Opener With Remote. Hot Water Tank Is Rental. (id:61476)
39 Hills Road
Ajax, Ontario
Welcome to 39 Hills Rd in South East Ajax, a beautifully upgraded 4-level backsplit offering 2,376 sq. ft. of stylish and functional living space. Set on a pie-shaped lot backing onto a greenbelt trail, this home provides rare backyard privacy while being steps to schools, parks, the rec centre, hospital, shopping, and the lake. Inside, the open-concept main level features a stunning kitchen with a massive quartz island, bar sink, stainless steel appliances, and a new kitchen window. The living and dining areas are bright and inviting, with hardwood floors and a new bay window that fills the space with natural light. This home includes three full bathrooms and new flooring on the lower two levels, giving it a refreshed and cohesive feel. A spacious fourth bedroom with a separate entrance offers flexibility for extended family or future rental income. Major upgrades include a new front door, garage door, bay window, furnace, A/C, fridge, washer, and dryer. The built-in double garage features a gas fireplace, heated interior, and EV charger. Step outside to a backyard oasis with over $100,000 in renovations, including a brand-new fence and expansive concrete pad which is perfect for hosting or simply enjoying peaceful views. Thoughtfully updated and meticulously maintained, this move-in-ready home combines comfort, style, and functionality in one of Ajax's most desirable neighbourhoods. Dont miss your opportunity to own this exceptional property! (id:61476)
1282 Meath Drive
Oshawa, Ontario
Incredible 168 ft deep pie shaped lot backing onto tranquil park setting! This all brick, 3021 sqft Brookfield home offers an impressive main floor plan featuring an inviting foyer with cathedral ceiling, hardwood staircase, california shutters, 9ft ceilings, pot lights, laundry with garage access & elegant formal living/dining room ready for entertaining! Gourmet kitchen boasting granite counters ('19), backsplash ('19), centre island with breakfast bar & pendant lighting, chef's desk & stainless steel appliances including new fridge, induction stove/oven & microwave ('25). Spacious breakfast area offers a sliding glass walk-out with transom window to the spectacular backyard oasis with deck, maintenance free perennial gardens & privacy hedges. Convenient main floor office space perfect for work at home or studies! Upstairs is complete with 4 generous bedrooms, all with great closet space & ensuite baths! Primary retreat with huge walk-in closet & 5pc spa like ensuite with relaxing corner soaker tub. 2nd bedroom with it's own 4pc ensuite, bedrooms 3/4 share a 4pc jack & jill ensuite! Nestled in the popular Pinecrest community, steps to the damand Pierre Elliott Trudeau public school, parks, big box stores, Cineplex & more! (id:61476)
203 Crawforth Street
Whitby, Ontario
Welcome To This Charming Detached Bungalow House In The Quiet, Family-Friendly Blue Grass Meadows Neighborhood Of Whitby Lovingly Cared And Maintained, This Home Is The Perfect Start For Any Family. Offering A Comfortable Layout, Freshly Painted Throughout The House. Brand New Engineering Hardwood On The Main Floor. New Pot Lights In The Living And Dining Area. Separate Laundry For The Main And The Basement. A Bright Kitchen With Plenty Of Cabinets And A Large Window, A Combined Living And Dining Area With The Bay Window. The Finished Basement With Separate Side Entrance, It Will Bring You Potential Income. Its Valuable Living Space With One Big Bedroom. You Can Enjoy And Relax In Your Private Huge Backyard With The 5 Flowerbeds And Vegetable Gardening Area. Fully Fenced Backyard, One Big Garden Shed At The Backyard & A Work Shed With Hydro!!In The Side Yard. There Is One Deck At The Backyard And Another Concrete Deck In The Side Yard. Ample Driveway Parking Located Close To Schools, Parks Transit, And Shopping. This Move-In-Ready Home Offers Comfort, Convenience, And Community All In One. (id:61476)
853 Capri Court
Oshawa, Ontario
Stunning Renovated Home on Premium Ravine Lot! Rarely offered and beautifully updated, this exceptional home is nestled in a highly desirable community and backs onto a scenic ravine, offering ultimate privacy and a tranquil backyard retreat complete with a spacious deck and hot tub. Meticulously renovated from top to bottom, this home features elegant engineered hardwood flooring throughout and an open-concept layout designed for modern living. The chef-inspired kitchen is the heart of the home, showcasing sleek quartz countertops, a large center island, and stylish, contemporary finishes. The fully finished basement includes a separate entrance, one bedroom, one bathroom, and a generous recreational room - ideal as an in-law suite or income potential. Set on an oversized ravine lot with breathtaking views of Harmony Creek, this home delivers a peaceful, nature-filled setting right in your backyard. Additional highlights include: Spacious garage with epoxy flooring, Direct access to the basement apartment, Prime location just steps from the Donevan Recreation Complex, Quick access to Hwy 401 and Hwy 2. This is your chance to own a rare gem that blends luxury, comfort, and convenience in one perfect package. Don't miss out! (id:61476)
122 - 1711 Pure Springs Boulevard
Pickering, Ontario
:::Premium Townhome in Prestigious Duffin Heights:::Discover exceptional urban living in this freshly professionally painted, meticulously maintained 2-bedroom, 3-bathroom townhome in coveted Duffin Heights. This well-cared-for family home filled with love and positivity presents extraordinary opportunity for buyers seeking sophistication.:::Architectural Excellence:::Step into soaring 9-foot ceilings that enhance the open-concept main floor, where living and dining areas create perfect entertaining space. The gourmet kitchen features premium finishes, including a practical breakfast bar ideal for casual dining and coffee.:::Outdoor Paradise:::The crown jewel of this residence is the expansive rooftop terrace, complete with BBQ gas connection, transforming outdoor entertaining into effortless experience. The master suite offers its own private balcony retreat, complemented by a luxurious ensuite bathroom and generous walk-in closet.:::Modern Conveniences:::Thoughtfully designed with contemporary living in mind, this home includes convenient second-floor laundry, dedicated office nook for ultimate convenience or reading, and has been preserved in pristine, move-in condition.:::Prime Location Benefits::: Strategically positioned for lifestyle convenience, residents enjoy immediate access to major transportation corridors including Highways 401 and 407. The neighborhood offers proximity to excellent schools, brand-new shopping plaza, recreational parks, and comprehensive amenities. Very near to healthcare plaza offering real convenience. This remarkable east-facing residence represents the perfect fusion of modern luxury, practical functionality, and unbeatable location in one of the most sought-after areas! (id:61476)
541 Creekview Circle
Pickering, Ontario
* Well Maintained 3 Bedroom 3 Bathroom Detached With Just 10 Min Walk to Petticoat Creek, Waterfront Trail & Many Parks * Freshly Painted * New Front Door * Finished Basement With Separate Entrance * Family Room With Wood Stove & Stone Accent Wall * Kitchen With Gas Cooktop & Built-in Oven * Hardwood Floors on Main & Second * Oak Stairs * Primary Bedroom With Walk In Closet & 3 Pc Ensuite *No Carpet on Main & Second * Updated Bathrooms * Interlock Entrance * Private Backyard With Deck * Close to Schools, Shops, Parks, Restaurants, Hwy 401 & More * Hot Water Tank (8 Yrs) * Windows & Furnace (10 Yrs) * Roof (16 Yrs) * (id:61476)
3116 Willowridge Path
Pickering, Ontario
Welcome To This Stunning Fully Upgraded 4 + 1 Bedrooms, 4-Washrooms Sherwood Model By Mattamy Homes, Located On A Premium Corner Lot With An Extended Driveway In The Highly Desirable Whitevale Community. Thoughtfully Designed For Everyday Living And Entertaining, This Home Features A Spacious Porch, Perfect For Relaxing, Smooth Ceilings, Builder-Grade Hardwood, And Upgraded Tile Throughout. The Main Floor Offers An Enclosed Den Off The Foyer Ideal For A Home Office Or Study Space Along With A Formal Dining Room And A Spacious Great Room Complete With Framing For A Wall-Mounted TV. The Modern Kitchen Is Both Stylish And Functional, Featuring Quartz Countertop/Backsplash, A Breakfast Bar For Casual Meals, And Stainless Steel Appliances, All Flowing Seamlessly Into The Open-Concept Living Space. Upstairs, You'll Find Four Well-Sized Bedrooms And Three Full Bathrooms, Including A Private Primary Suite With Walk-In Closet And A Custom-Tiled Ensuite, And A Second Bedroom With Its Own Ensuite And Designer Tile Accents Perfect For Guests Or Older Children. 200 Amp Electrical Panel, BBQ Gas Line, Larger Basement Windows, Rough In For Basement Washroom, Pot lights, Custom Blinds, & Lots Of Other Upgrades. Located In The Family-Friendly, Fast-Growing New Seaton Neighborhood, This Home Is Just Minutes From Parks, Trails, Schools, Shopping, And Major Highways, Offering A Perfect Blend Of Comfort, Convenience, And Lifestyle. (id:61476)
92 Longueuil Place
Whitby, Ontario
Welcome to the breathtaking 4 bedroom 3 bathroom, with almost 2000 SQ/FT home in the coveted neighbourhood of Pringle Creek . This top to bottom renovated contemporary home has nice feeling of sophistication and beautiful harmonized finishing and features throughout. Main floor with open floor plan, has hardwood floor throughout and a fabulous designer gourmet kitchen with elegant quartz countertop, pot lights and a custom side buffet. Large 8 seat dining room that is combined with living room that has a custom enlarged side window. Upstairs has quality laminate floor throughout, both baths have been renovated in 2024 and 2025 with designer tiles, quartz countertops and new hardware. Large primary bedroom with large walk-in closet and a 5 PC Spa like bath with double sinks. Good size second, 3rd and 4th bedrooms with double closets. Spacious finished lower level is where you can relax and there is study section with custom made chalk wall. Basement had bedroom ready to be drywalled. The garden has a beautiful deck with privacy panel and has brand new decking and joists to gather and entertain. Roof done in 2020, furnace has humidifier and air purifier and installed in Sept. 2019. A/C also installed in 2019. All the main floor windows have been changed in 2022 and second floor windows done in 2015. Kitchen fridge is 2 year new, New washer and dryer. Roof, and furnace have transferrable warranties. New appliances have extended warranties that can be transferred to new owner too. Backyard garden has new sodding. Home is minutes away to great schools and shopping amenities. This home is renovated with taste and is an opportunity for you to move in this safe, family orientated community. (id:61476)
3525 Westney Road
Pickering, Ontario
An Unparalleled Custom-Built Masterpiece Offering Over 7,380 Sq. Ft. Of Refined Luxury! Situated On A Premium 94 x 504 Ft Lot (1.08 Acres), This Grand Estate Makes An Unforgettable Impression With A Double-Height Foyer, Sweeping Dual Staircase, And Open-Air Cut-Through Wall That Fills The Space With Natural Light. Featuring 4+3 Bedrooms, 5 Bathrooms, Main Floor Guest Suite & Office, 9 Ft Ceilings On All Levels, 6 Wide Barwood Hardwood Flooring, And Crown Moulding Throughout The Main And Upper Floors. The Breathtaking Family Room Boasts A 19 Ft Vaulted Ceiling And Oversized Arched Windows Framing Stunning Green Space Views. The Chefs Kitchen Is The Heart Of The Home, Showcasing Timeless White Cabinetry, Quartz Centre Island & Counters, And Top-Of-The-Line Appliances. A Bright Breakfast Area With Panoramic Windows And French Door Walkout Makes Indoor-Outdoor Living Effortless. The Primary Suite Offers A Tray Ceiling, Custom Walk-In Closet, And Spa-Like 5-Piece Ensuite With Double Sinks, Freestanding Tub, And Frameless Glass Shower. The Finished Basement Features A Massive Rec Room With Wet Bar, Additional Bedroom, Gym, 3-Piece Bath, Storage Room, And Cold Cellar. Step Into Your Private Backyard Oasis: A 1,000 Sq. Ft. Trex Deck, 26x40 Ft Heated Saltwater Pool With Pool Bar, And A 7x7 Ft Hot Tub In An Insulated Shed, All Surrounded By Lush Landscaping. Finished With A 3.5-Car Garage And An Extended Paved Driveway With Parking For 10, This Home Seamlessly Combines Luxury, Function, And Grand-Scale Entertaining. (id:61476)


