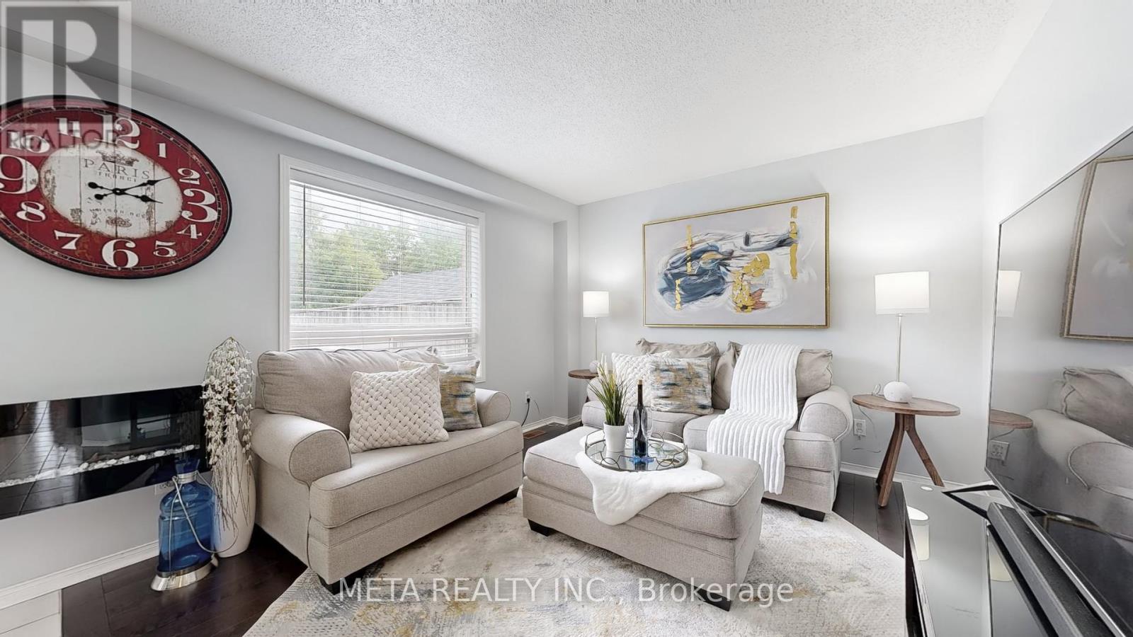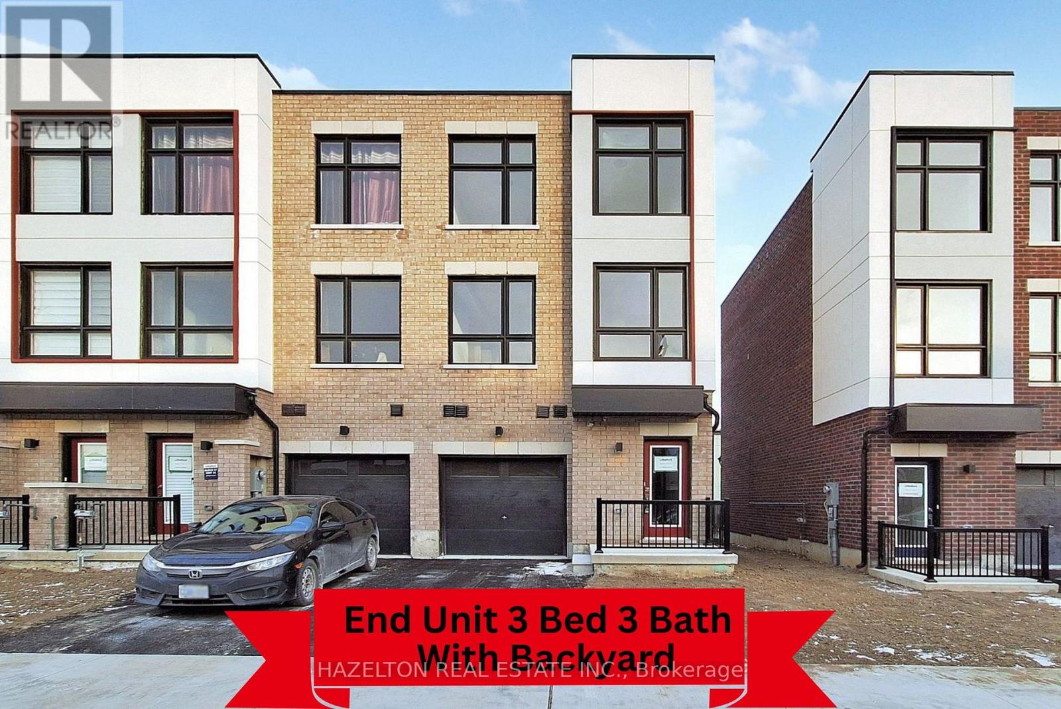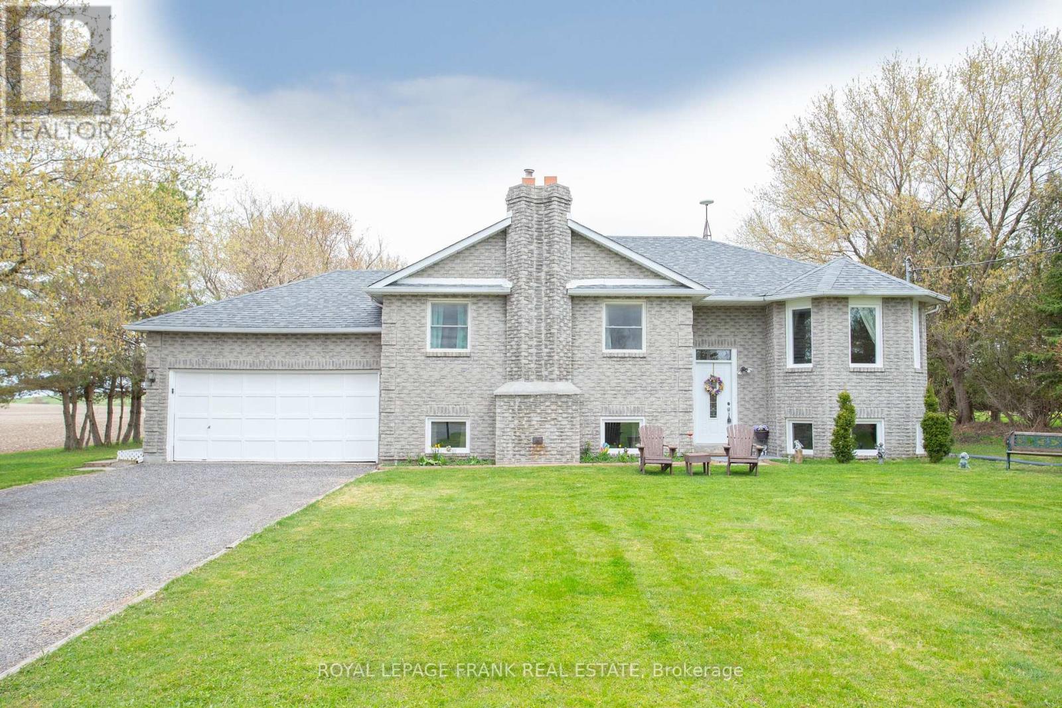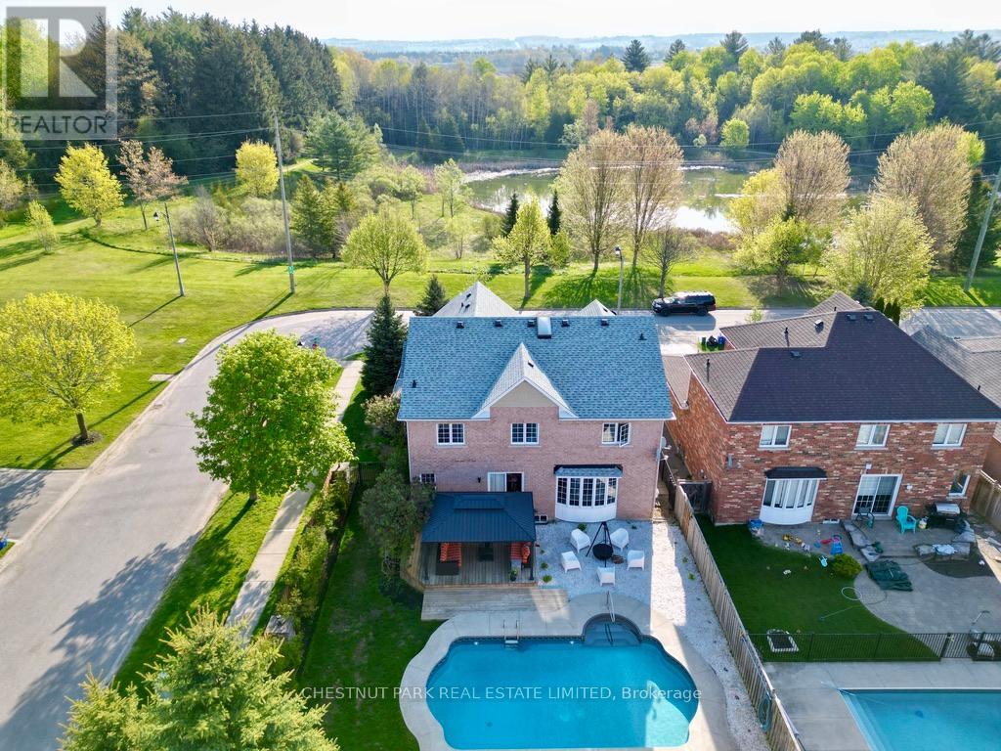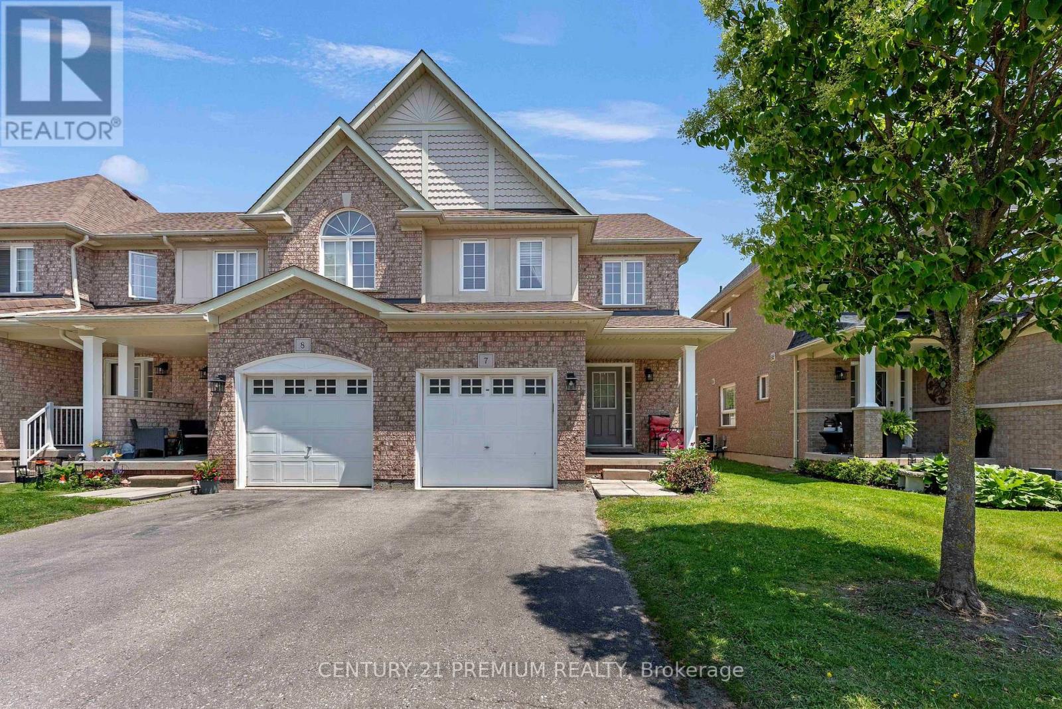36 Feint Drive
Ajax, Ontario
* 3 Bedroom 3 Bathroom Coughlan Built Detached Home in Northwest Ajax * 1727 Sq Ft * Open Concept Family Room, Kitchen With Breakfast Area, Quartz Counters and Ceramic Backsplash * No Carpet on Main Floor * Primary Bedroom With 5 Pc Ensuite & Walk-in Closet * Located Near Shops, Restaurants, Schools, Parks & More * Roof (3 Yrs) * Windows & A/C (10 Yrs) * (id:61476)
112 Stokely Crescent
Whitby, Ontario
An incredible opportunity in one of Whitby's most desirable family-friendly neighbourhoods. 112 Stokely Crescent delivers unbeatable value with space, function, and location all in one. This thoughtfully laid-out 3-bedroom, 2.5-bath townhome offers a bright open-concept main floor featuring a combined living and dining area, an eat-in kitchen with walk-out to a private, fully fenced backyard, and a foyer with direct access to the garage and a convenient 2-piece powder room. Upstairs, three well-sized bedrooms provide plenty of room for growing families, including a primary suite with a walk-in closet and a 4-piece ensuite with a deep soaker tub. The finished basement extends your living space and adds versatility - ideal for a home office, rec room, or extra storage. Complete with a built-in garage and two additional parking spots, this home checks all the boxes for practical living. Located just minutes from top-rated schools, parks, Brock Street shops and dining, and with quick access to the GO Station, Hwy 401, and 407this is the kind of listing that doesn't last long. A rare opportunity at an unbeatable price point - Don't miss your chance to make this home yours! (id:61476)
3 - 1965 Altona Road
Pickering, Ontario
Welcome to your next home in the prestigious Highbush neighborhood of Pickering! This beautifully maintained freehold townhome offers a perfect blend of comfort, functionality, and style ideal for young families or professionals seeking a serene yet connected life style. Step into a bright, spacious layout boasting 3 generous bedrooms and a rare double car garage. The main floor features a sun-filled family room with convenient powder room, and gorgeous hardwood stairs that lead to an open-concept living and dining area filled with modern pot lights and natural light loaded with another powder room. The chef-inspired kitchen is a true highlight complete with extended-height cabinetry, ample pantry space, and sleek finishes, perfect for both daily living and entertaining. Enjoy summer evenings and weekend BBQs on the oversized balcony with stunning views of the protected Altona Forest. Situated on a quiet cul-de-sac with plenty of visitor parking, this home is just steps to public transit and minutes to the GO station, Hwy 401 & 407 offering ultimate convenience for commuters. Upstairs, the spacious primary suite includes a walk-in closet with built-in organizers, French doors overlooking lush greenspace, and a luxurious 5-piece ensuite featuring a 6-jet Jacuzzi tub for a spa-like experience. The upper-level laundry room adds to the everyday ease of living. The finished basement is perfect as a rec room, playroom, or home gym offering ample storage and extra functionality. Don't miss this exceptional opportunity to live in one of Pickering's most desirable family-oriented communities where nature, comfort, and convenience come together! The snow removal from the Walkway in front of house (Altona Rd) is done by City. (id:61476)
170 Annis Street
Oshawa, Ontario
170 Annis Street, Oshawa A Rare Find Near the Lake. AWelcome to 170 Annis Street, where comfort meets location in a home made for real life. Just minutes from the shores of Lake Ontario, this charming two-storey detached sits on a quiet residential street in one of Oshawas most walkable and welcoming neighborhoods.Inside, youll find a practical, well-loved layout with space for everyone. The main floor features a bright living room and a functional eat-in kitchen that opens to the backyardperfect for summer barbecues or quiet coffee mornings. Upstairs, three generously sized bedrooms offer the kind of flexibility families, couples, and work-from-home professionals all appreciate.But what really sets this home apart is whats outside your front door. Youre a short stroll from the waterfront trail, parks, and sandy beach access. Spend weekends walking the shoreline, cycling the path, or just soaking in the view. Add in close proximity to schools, public transit, and local shops, and youve got the ideal mix of peaceful retreat and urban convenience.The attached garage and private driveway seal the dealwhether you're upsizing, downsizing, or buying for the first time, 170 Annis Street offers lifestyle and value in equal measure.This is more than a move. Its a fresh start by the lake. (id:61476)
11 Pegler Street
Ajax, Ontario
This stunning end-unit freehold Barlow Model townhome offers 1839 SF of thoughtfully designed living space with a beautiful open-concept layout with traditional 3 bedrooms on the top floor along with 3 bathrooms with no POTL or Maintenance fees. This home comes with a 7-year Tarion new home warranty, giving you peace of mind and added value. Located in the highly sought-after Hunters Crossing community in downtown Ajax, this home is perfect for families and professionals alike. The kitchen features a large center island, perfect for entertaining or family gatherings, while the 9-foot smooth ceilings elevate the space with a modern, airy feel. Additional highlights include inside access to the garage, a full backyard with a wooden privacy fence installed by the builder with front and rear entrances for convenience. Enjoy seamless indoor-outdoor living with both a walkout to a deck and a walkout to the balcony & a walk-out to a private semi fenced backyard for your enjoyment providing multiple options to relax and unwind. As an end unit, the home is bathed in natural light and offers added privacy. Purchasers will also be entitled to a FULL PDI INSPECTION, ensuring a perfectly smooth move-in process. Situated in an unbeatable location, this townhome offers urban living at its finest. Schools, amenities, parks, and healthcare facilities are all within walking distance. Commuting is effortless with the Ajax GO Station and Highway 401 just minutes away. Plus, you're very close to shopping, dining, and big-box stores & with-in minutes to Ajax's Waterfront Community & all it has to offer. (id:61476)
Lot 6 Coleman Crescent
Scugog, Ontario
Fantastic Opportunity To Build Your Custom Home On This 100 X 150 Ft Residential Building Lot In The Quiet, Family-Friendly Community Of Janetville. Situated Just North Of The Village Core, This Level And Partially Cleared Lot Offers A Peaceful Rural Setting Surrounded By Mature Trees And Open Countryside. Enjoy The Charm Of Small-Town Living With Convenient Access To Lindsay, Port Perry, And Hwy 35 - Perfect For Commuters Or Those Seeking A Slower Pace Of Life. Cable, Gas and Hydro Available At The Lot Line. Zoned Residential. Buyer To Conduct Their Own Due Diligence Regarding Permits, Zoning, And Development Charges. A Rare Chance To Invest In A Growing Area Known For Its Natural Beauty, Privacy, And Lifestyle Appeal. (id:61476)
4 Heaver Drive
Whitby, Ontario
Stunning 3-Bed, 3-Bath Freehold Townhome in Desirable Pringle Creek! Welcome to this beautifully updated 3-bedroom, 3-bathroom freehold townhome nestled in the highly sought-after Pringle Creek community. Thoughtfully designed with both style and functionality in mind, this home offers over 2,000 sq. ft. of finished comfortable living space perfect for families, professionals, or anyone looking to enjoy modern living in a fantastic location. Step inside to a bright and inviting open-concept living and dining area featuring gleaming hardwood floors and large windows that flood the space with natural light. The renovated kitchen is a true show stopper complete with quartz countertops, custom backsplash, stylish high-end vinyl flooring, a breakfast bar, and a cozy eat-in area. Enjoy the warmth of the main floor family room with a charming fireplace and walk-out access to a private deck and fully fenced backyard - perfect for relaxing or entertaining. A convenient main floor powder room adds to the functional layout. Upstairs, the spacious primary retreat is a dream with a 5-piece ensuite, walk-in closet with custom organizers, and a serene sitting area. Two additional generously sized bedrooms each offer double closets and share a beautifully updated main bath. The finished basement adds valuable living space, featuring a large recreation room with a wet bar ideal for movie nights, games, or hosting guests. Located close to top-rated schools, shopping, restaurants, transit, parks, and all amenities this home truly has it all! Don't miss your chance to own this turnkey gem in one of Whitby's most desirable neighbourhoods! (id:61476)
53 - 765 Oklahoma Drive
Pickering, Ontario
Welcome To Your Dream Home, A Fully Finished And Exquisitely Renovated 3-Bedroom Condo Townhouse, Conveniently Located Near The 401 - A Commuter's Paradise. The Heart Of This Home Is A Stunning, Newly Renovated Kitchen (2020), Boasting Quartz Countertops, A Stylish Backsplash, A Handy Pot Filler, Built-In Storage Drawers And Stainless Steel Appliances. The Main And Second Floors Are Adorned With Gorgeous Wide Plank Hardwood Flooring, Adding A Touch Of Elegance And Warmth To The Space. The Custom Stair Railing Is Not Only Functional But Also A Statement Piece, Enhancing The Overall Aesthetic Of The Home. The Bedrooms Are Spacious, Offering Plenty Of Room For Relaxation And Personalization. The Finished Walkout Rec Room, Complete With Luxury Vinyl Flooring, Provides An Additional Space For Entertainment Or Leisure. Step Outside To A Maintenance Free Hardscaped Backyard (2022), Complete With A Newer Fence (2022) And A Beautiful Patio. It's The Perfect Spot For Entertaining Guests, Hosting BBQs, Or Simply Enjoying A Quiet Evening Under The Stars. This Condo Townhouse Isn't Just A Place To Live, It's A Lifestyle. Welcome Home! Maintenance Fees Include: Water, Snow Removal And Common Are Landscaping, Exteriors Repairs (Doors, Windows And Roof), Building Insurance, Rogers Xfinity Internet 1.5 Gig And Rogers Xfinity Bulk VIP Bundle (id:61476)
38 Glen Hill Drive
Whitby, Ontario
Nestled in a sought-after, family-friendly neighbourhood of Whitby, this beautiful detached home offers four spacious bedrooms and three well-appointed bathrooms. Inside, the upgraded main level welcomes you with a generous living room open to a cozy family room featuring a gas fireplace, hardwood and a walkout to the lovely backyard. Enjoy family dinners in the formal dining room or the eat-in kitchen boasting quartz countertopsa skylight and walkout to composite deck. The modern and convenient main-level laundry with quartz countertops is accessible via a side entrance and the attached garage offering further ease and functionality. Upstairs, the expansive primary suite impresses with a walk-in closet, built-in makeup bar, and a private spa-like three-piece ensuite. Three additional generous-sized bedrooms round out the second floor. The lower level features a 5th bedroom, den with hardwood as well as a rec room/gym. A 3 pc bathroom has been roughed -in and awaits your personal touch. This private professionally landscaped backyard is a showstopper! Enjoy the new 4 season swim spa, outdoor shower, gazebo and lovely garden shed. Ideally situated close to schools, parks, shopping, and transit routes, this home is thoughtfully designed for both family living and entertaining. Furnace (2025), Refrigerator (2025), Hot water tank (2025), Electronic garage door opener (2025), Swim Spa (2024), Hardwood (2022) Pre-listing home inspection available! Please join us for an open house on Sunday June 29nd from 2-4! (id:61476)
4491 Mckee Road
Scugog, Ontario
Welcome home to this beautiful country property. This property has a custom built raised brick bungalow on .69 of an acre. Farm fields surround this property for ultimate privacy and relaxation. This home boasts a large eat-in kitchen with a walk-out to the 3 tiered deck. Enjoy eating breakfast looking out onto your expansive pool sized backyard. This home has 3 roomy bedrooms with 2 more bedrooms on the lower level. The family room includes a wood burning stove for those chilly winter evenings. The basement has a seperate entrance from the garage. This home is centrally located and only a short drive to Port Perry, Clarington or Oshawa. (id:61476)
122 Herrema Boulevard
Uxbridge, Ontario
This beautifully updated detached home sits on a premium corner lot with picturesque views of the pond and park. Renovated throughout, it blends style, comfort, and function in an ideal family-friendly location. The upgraded kitchen features granite countertops and a spacious island, perfect for entertaining or everyday living. Soaring 9 ft ceilings and an abundance of windows fill the home with natural light, enhancing its open, airy feel. Upstairs offers four generously sized, sunlit bedrooms, including a stunning primary suite with a newly renovated spa-like ensuite featuring a walk-in shower with built-in bench plus no glass to clean. The suite also includes a bright custom walk-in closet with large windows, built-in storage, and bench seating. A spacious second-floor laundry room adds function and convenience. Step out onto the large private balcony to enjoy peaceful park and pond views. The basement is partially finished with a large bedroom or flex space with its own walk-in closet and a rough-in for a future bathroom offering excellent potential to finish to your needs. Outside, a beautifully landscaped backyard extends modern living outdoors. Designed for entertaining and relaxing, it features a large deck, low-maintenance rock seating area, and a tranquil lounge space across the saltwater pool. A grassed area offers room for kids to play or pets to roam. Just steps to scenic trails, the Uxbridge trail system, and excellent schools - this is the perfect place to call home. Extras/Updates: Fresh paint on main & second floor, popcorn ceilings removed, new backyard fence, custom closet systems throughout (including garage), EV charger, and hot tub electrical wiring in place. (id:61476)
7 - 460 Woodmount Drive
Oshawa, Ontario
A meticulously maintained end-unit townhouse featuring modern finishes, flexible living spaces, and low-maintenance amenities, ideal for families or downsizers. The bright, updated interior, finished basement, and excellent location make this a compelling choice. Overview Type: All-brick, end?unit townhouse in the family?friendly Conlin Village neighborhood Bedrooms/Baths: 3?beds, 4?baths (incl. 4?pc in basement) ? Key Features Main Level: Gourmet kitchen with updated quartz counters, custom backsplash, breakfast bar & stainless steel appliances Open-concept living/dining area featuring hardwood floors. Second Floor: Three spacious bedrooms, including a primary suite with walk-in closet and 3?pc ensuite, Convenient 4?pc main bath and upstairs laundry; Finished Basement: Fully finished basement with large windows and wet bar, Attached garage + second parking spot, Central air conditioning, forced?air natural gas heating; ? Location & Community: Just steps from schools, parks, SmartCentres Oshawa North, Costco, UOIT, Durham College, community centre, library, and Hwy407; Pet-restricted condo with community centre and transit nearby (id:61476)





