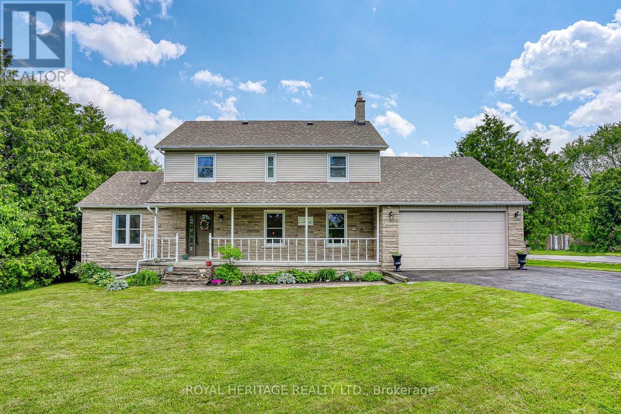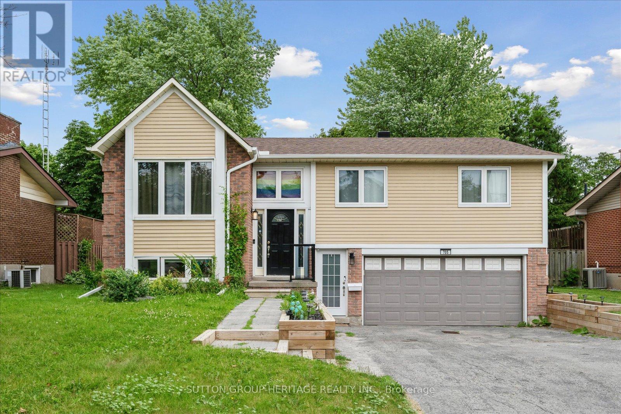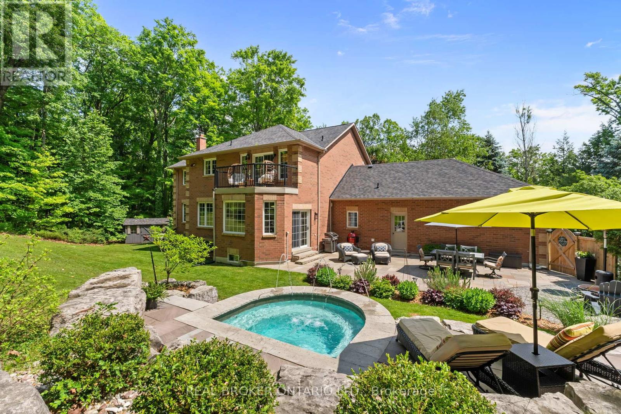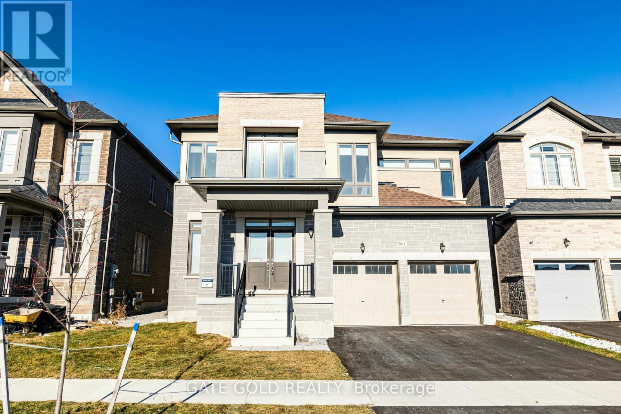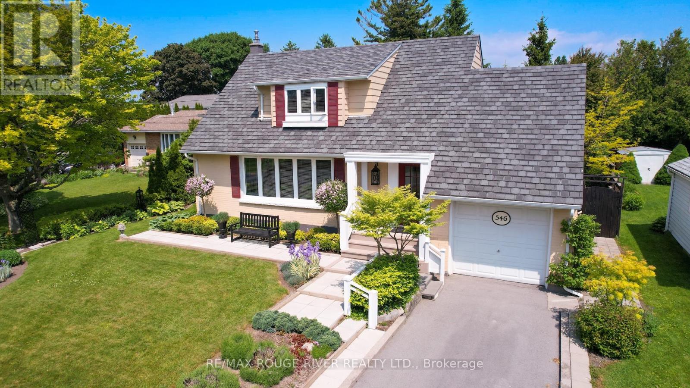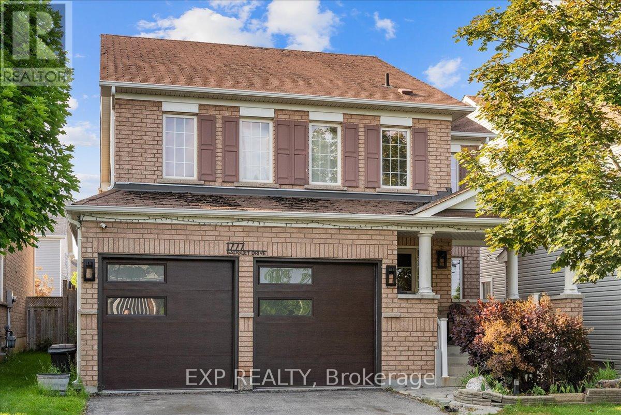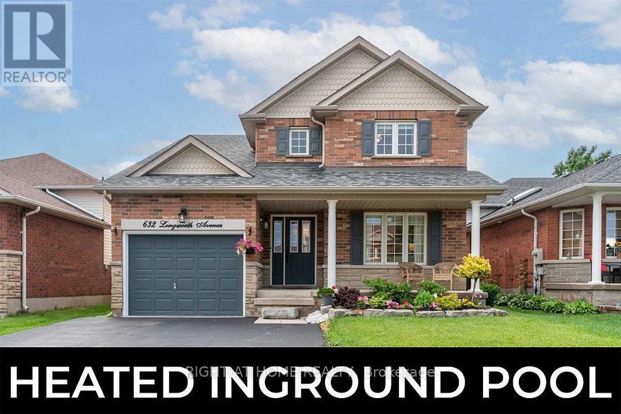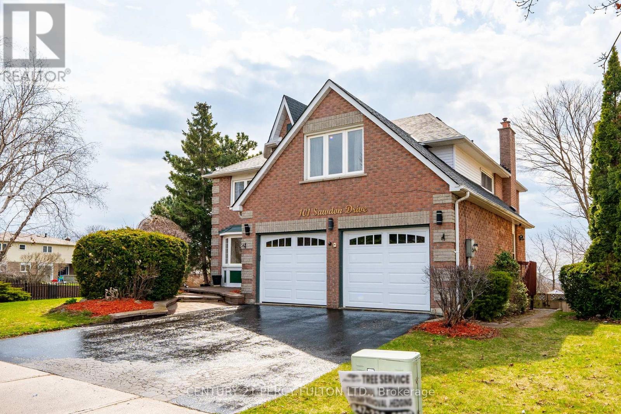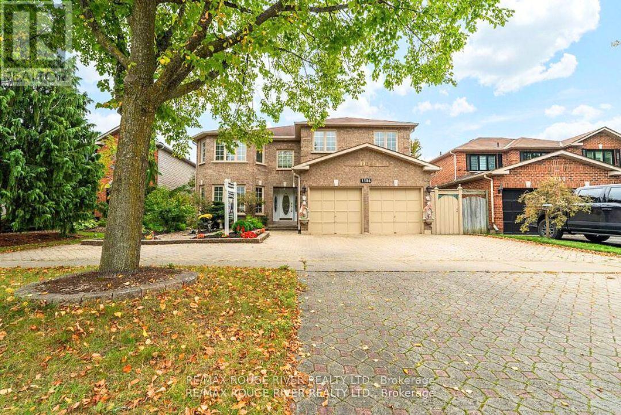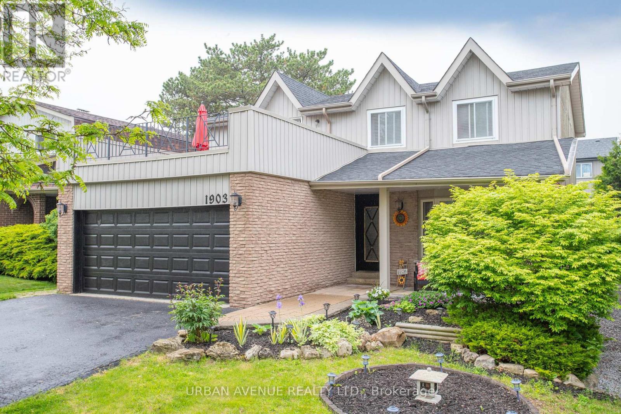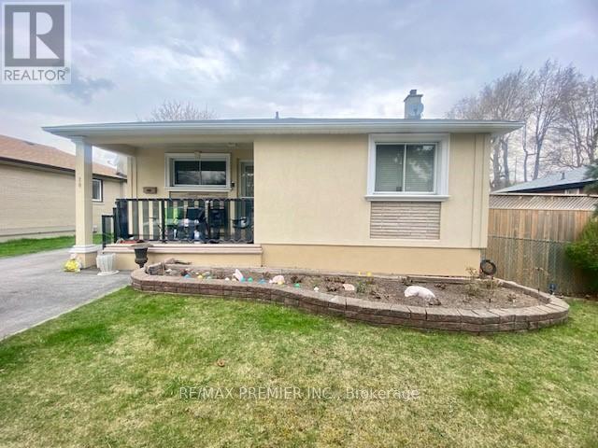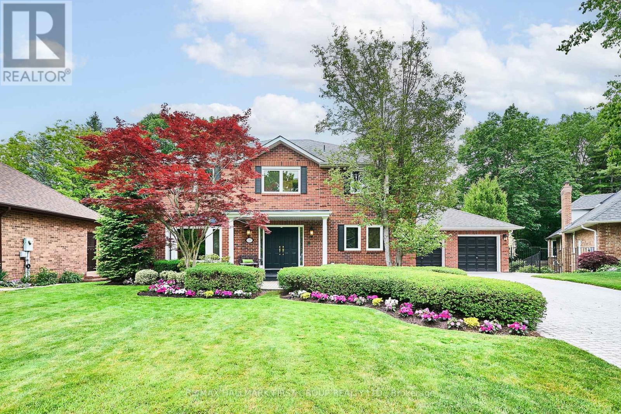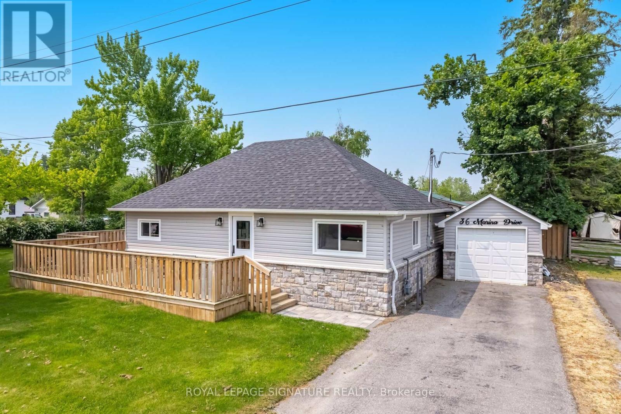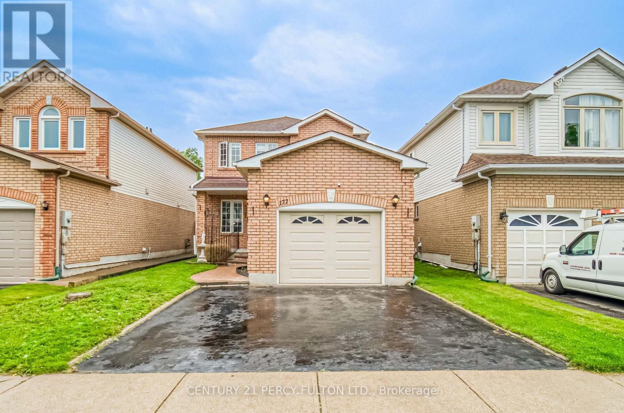131 Norland Circle
Oshawa, Ontario
Beautiful Detached Home in North Oshawa Premium Lot Backing Onto Green Space! Discover this incredible opportunity in the sought-after Windfields community of North Oshawa! Perfectly located just a short walk from UOIT and Durham College, this charming 3-bedroom detached home offers a premium lot with no rear neighbours, backing onto scenic green space for ultimate privacy and serenity. Bright, Brand New Kitchen Fully Finished Basement with an extra bedroom and a full washroom Egress Window in the basement ideal for a legal student rental or in-law suite Fully Fenced Backyard private and perfect for relaxing or entertaining Walking Distance to schools, shops, parks, and transit Minutes to 407/Highways for easy commutingWhether you're an investor looking for high rental potential or a family seeking a peaceful yet central home, this property checks all the boxes. Don't miss your chance to own this home! (id:61476)
411 Rosedale Drive
Whitby, Ontario
Move In Ready Semi-Detached Home In Desirable Whitby-Meadows With Many Upgrades. This 4+2 Bed, 4 Bath Home Features Laminate Floors Throughout, Newly Upgraded Kitchens, Chef's Kitchen Equipped With Quartz counter top, backsplash and S/S Appliances. High Ceilings On The Main Floor. Backs Onto Rosedale Park Greenbelt. New Windows throughout, New Roof, New A/C Heat pump and heating swimming pool. The Newly Finished Basement with Separate Entrance Features Laminate Floors, & Its Own Kitchen & Laundry. Hwy 412 & All Of Life's Amenities Are Minutes Away, Making This Home A Perfect Combination Of Elegance & Convenience. (id:61476)
811 Third Concession Road
Pickering, Ontario
**Country Living in the City!!! Welcome to the best of both worldsspace, privacy, and tranquility on a beautifully maintained 1/3-acre lot, just minutes from shopping, amenities, and highway access. This 4-bedroom detached home offers a bright and spacious main floor layout with two walkouts to a large deck, perfect for entertaining or enjoying peaceful views of the expansive backyard. Upstairs, you'll find four generously sized bedrooms, ideal for families or guests. The recently finished basement features a large open-concept rec room with a built-in bar, perfect for relaxing or hosting. Additional highlights include ample storage, a large cold cellar, and a true sense of warmth and comfort throughout. Extras include all appliances and all gym equipment located in the basement. A rare opportunity to enjoy the charm of country living without sacrificing city conveniencedont miss out! (id:61476)
705 Anderson Street
Whitby, Ontario
Raised Bungalow with legal accessory apartment in Prime Whitby Location! This versatile and well-maintained home offers the perfect opportunity for investors, multi-generational families, or savvy homeowners looking for rental income. Nestled in a convenient and family-friendly neighbourhood, this property features a newly renovated legal basement apartment with its own private entrance. The main floor boasts 3 generously sized bedrooms, large principal rooms, and a kitchen with walk-out to a private deck. The bright and spacious lower unit includes 2 bedrooms, a luxurious 5-piece bathroom, an open-concept living area, and ample storage space, all filled with natural light. Each unit enjoys its own fully fenced yard, offering privacy and outdoor space for both residents. Located close to schools, parks, public transit, and just minutes to Highway 401, this home offers excellent convenience and lifestyle appeal. Don't miss out on this fantastic investment in one of Whitby's sought-after neighbourhoods! (id:61476)
2049 Chris Mason Street
Oshawa, Ontario
Less than 1 year old 43' extra wide corner lot in north Oshawa neighborhood. Step into this exquisite 4-bedroom (plus main-floor flex room) sanctuary, where modern elegance meets unbeatable convenience on a coveted corner lot.Versatile Flex Space ideal as ahome oce or 5th bedroom. 9-foot ceilings throughout both levels, this sunlit home radiates grandeur and sophistication at every turn. Open-Concept Design with gleaming engineered hardwood flooring. Gourmet Kitchen featuring sleek granite countertops, a massive breakfastisland, and premium stainless steel appliances perfect for entertaining. Spacious Bedrooms bathed in natural light, designed for relaxation.Stylish Second-Floor Laundry Room for added convenience. Premium Upgrades with Stone Exterior enhancing curb appeal. All 5 Brand-NewAppliances included, backed by a 2-year warranty, plus a 4-year extended warranty on laundry machines. Sun-Filled Corner Lot with expansivewindows, oering privacy and abundant natural light. Wide garage door, can be expended to park cars side by side on driveway. Nestledmoments from Ontario Tech University, Costco, shopping malls, hospitals, and highways 407/401, this home ensures eortless commutingand urban convenience. Enjoy quick access to top-rated restaurants, retail therapy at Walmart, and proximity to esteemed elementary andhigh schools. Every detail, from the flawless layout to custom finishes, crafts a lifestyle of refined ease. Move in ready (id:61476)
8 Oakview Place
Uxbridge, Ontario
Welcome to Foxfire Estates - Where Refined Living Meets Natures Serenity. Tucked away in one of Uxbridge's most prestigious estate communities, this beautifully updated home sits on a private and picturesque 1.75-acre lot. Set well back from the dead-end road, the home offers an unparalleled sense of peace, privacy, and natural beauty, just minutes from the heart of Uxbridge. From the moment you arrive, the charm is undeniable. A classic covered front porch welcomes you with sunrise views and the soothing sound of bird song, perfect for your morning coffee or evening glass of wine. Step inside and discover a thoughtfully renovated interior that blends timeless character with modern convenience. The expansive floor plan features an executive office, four oversized bedrooms, three amazing bathrooms, and a custom designer kitchen with a large centre island, ideal for cooking, entertaining, and gathering with loved ones. Over $250K have been invested in upgrades throughout, making this home truly turnkey. The partially finished basement adds even more versatility, offering a cozy movie room, a full wet bar, gym, and ample unfinished space to make your own. Step into the professionally landscaped backyard oasis, where towering trees, lush gardens, and forest views create the ultimate escape. Whether you're enjoying a summer BBQ on the stone patio, a dip in your custom plunge pool (hot or cold!), or relaxing in the charming bunkie guest cabin, every moment here feels like a getaway. Foxfire Estates is more than just a neighbourhood it's a community. Enjoy evening walks along quiet country roads, annual sleigh rides, book clubs, and community events. And when you're ready for adventure, you're less than 10 minutes to downtown Uxbridge, 15 minutes to ski hills and the Trail Hub, and under an hour to Pearson Airport or downtown Toronto. This is the rare opportunity to enjoy country living without ever leaving home, the perfect balance of luxury, nature, and community. (id:61476)
861 Rexton Drive
Oshawa, Ontario
Nestled on a premium 42-foot-wide lot in the highly sought-after Harmony Creek neighborhood, this exceptional detached home offers the perfect blend of space, luxury, and functionality.Designed with large or multi-generational families in mind, the home features:Five spacious bedrooms on the upper level A convenient main-floor in-law suite 5.5 elegantly appointed bathrooms Step inside to a thoughtfully crafted open-concept layout, highlighted by soaring 9-foot ceilings on both levels, rich hardwood flooring, and a striking brick and stone exterior. Every inch of this residence is finished with premium upgrades that radiate comfort and style.Enjoy the very best of Oshawa living just minutes from:Harmony Valley Conservation Area and scenic trailsTop-rated schools and lush community parksHighway 407 for quick commuting Shopping, dining, and everyday essentials (id:61476)
546 Lakeshore Road
Cobourg, Ontario
A storybook house awaits its new owner. At a prestigious Cobourg lakeside address this 3 bedroom, 2 bath home is nestled into a magical property. Expansive windows fill the home with beautiful light and invite you to discover the space. The front, south facing rooms include a living room and dining area with natural oak flooring. A modern kitchen with quartz counters and stainless appliances leads you into an expansive great room, suggesting the feeling of a conservatory with vaulted ceilings and grand windows bringing the outdoors in. A main floor mud room and laundry is conveniently located through the side door leading to the kitchen and the cozy den/office, and bathroom are also located on the main floor. Upstairs offers a bathroom and 3 generous bedrooms, each with a beautiful view providing a tranquil place to rest. Open the windows and fall asleep to the waves crashing on the shore. Step outside to he magical secret garden that is worthy of the garden tour, this masterpiece has been cultivated over the years to bring constant colour, texture and contrast showcasing the art that only mother nature can create - it truly must be seen. A lovely covered lanai offers a sheltered vantage for morning coffee or dining al fresco. The partially finished, clean and dry basement offers additional opportunities for living space. (id:61476)
1777 Badgley Drive
Oshawa, Ontario
Welcome to 1777 Badgley Drive! A 4-Bedroom, 2925 Sq Ft Family Gem in North Oshawa. Located on a Quiet, Low-Traffic Street in a Sought-After Family Neighborhood, This Beautifully Maintained 4-Bedroom, 4-Bathroom Detached Home Offers 2925 Above Ground Sq Ft Ideal for Growing Families, First-Time Buyers, or Investors with an Eye for Potential. Surrounded by Community Amenities Including Coldstream Park, Norman G. Powers YMCA Before & After School Program, and St. Kateri Tekakwitha Catholic School, This Home Delivers Both Convenience and Calm. Inside, Enjoy a Thoughtful Layout with Separate Living and Dining Rooms, a Main Floor Home Office/Den, and a Cozy Family Room with a Gas Fireplace and Switch Starter. The Upgraded Kitchen Features Quartz Countertops and Leads to a Fully Fenced Backyard with a Patio Area, Perfect for Entertaining or Relaxing in Privacy. Upstairs, You Will Find Four Spacious Bedrooms, Including a Luxurious Primary Suite (16' x 24'6") with a 5-Piece Ensuite and Walk-In Closet. Two Bedrooms Share a Jack & Jill 3-Piece Bath, and the Fourth Has Its Own Private 3-Piece Ensuite, Perfect for Guests or Older Children. Additional Features & Upgrades:Quartz Countertops in Kitchen, New Double Garage Doors, Newer Owned Furnace, PEX Manifold Plumbing System, Humidity-Sensing Bathroom Exhaust Fans, Rough-In for Basement Bathroom, Double Car Garage + Driveway Parking. Inclusions: Fridge, Stove, Dishwasher. Rentals: Water Heater and Water Softener. Whether You're Upsizing, Buying Your First Home, or Looking for Income Potential by Finishing the Basement, This Home Checks All the Boxes. Don't Miss Your Chance to Own a Spacious, Upgraded Home in One of Oshawa's Most Family-Friendly Communities. Book a Showing Today Before This Home Is Sold! OPEN HOUSE THIS SUNDAY (JUNE 22) FROM 1-4PM!!! (id:61476)
748 County Rd 26
Brighton, Ontario
Discover the perfect balance of country charm and modern comfort in this beautifully upgraded, custom-built home. Featuring 3 spacious bedrooms and 3 full bathrooms, this property offers four walkouts that showcase stunning panoramic views of Lake Ontario, filling your home with natural light and peaceful scenery. The generous kitchen is designed for both daily living and entertaining, offering plenty of cabinets for storing cookware, utensils, and pantry essentials, along with a large island perfect for gathering family and friends. Step outside to your private sanctuary an inviting inground pool area accented with tasteful stonework and multiple comfortable seating spaces, perfect for relaxing or hosting memorable gatherings. Set on over 37 acres of versatile land, this mixed-use estate includes a spacious barn, a tranquil pond, and endless possibilities. Whether you dream of farming, recreation, or simply a quiet retreat, this property provides a canvas for your vision. Additional Features Include: Brand-new roof installed in 2025 with transferable warranty for peace of mind Exceptional custom craftsmanship throughout every corner of the home Conveniently located close to Hwy 401 and just minutes from town amenities This isn't just a house its a lifestyle waiting to be embraced. (id:61476)
632 Longworth Avenue
Clarington, Ontario
Your search for perfect family home stops here. This Fabulous Home In North Bowmanville Features A Heated Inground Saltwater Pool (2019) With Night Lighting, Set In A Gorgeous Custom Stone Patio From House To Fence. From Walkout, Step Into The Open Concept Kitchen With Breakfast Area, Granite Counters, Double Oven Range, Under Cabinet Lighting And Wrap-Around Island Peering Into The Great Room With Cozy Gas Fireplace & Twin Side Cabinets. Formal Dining & Living Area Boasts Crown Moulding & Stunning Inset Console Feature Wall With Sidelight Windows. Over 3000 Sq Ft Of Finished Living Space! Retreat To Your Finished Bsmt With Rec Room & Generous 5th Bedroom Complete With Soundproofing And Ensuite. Primary Bedroom Overlooks Pool And Features A Walk-In Closet And 4Pc Ensuite With Soaker Tub & Separate Shower. New second floor common washroom(2022), pot lights (2022). Steps To Elementary School, 2 Mins To Highschool, 1 Min To Shopping, 6 Min To 401, 8 Mins To 407. Must See! Don't Wait. This One Won't Last! (id:61476)
742 Greenbriar Drive
Oshawa, Ontario
Welcome to 742 Greenbriar Dr. Set on an impressive 65 x 141 ft lot, this home offers both comfort and endless potential in Oshawa's highly desirable, family-oriented Eastdale neighbourhood. Discover the space your family deserves in this beautifully maintained 5-level side split. With 3+1 bedrooms, this functional layout is ideal for growing families. The main level welcomes you with a bright foyer leading to the upper level, where you'll find an open-concept living and dining area, enhanced by a large picture window that floods the space with natural light. Stylish laminate flooring adds warmth and elegance throughout the main living spaces. The kitchen features stainless steel appliances and overlooks the inviting family room on the ground level, complete with a powder room, a cozy gas fireplace and a walk-out to a spacious, fully fenced backyard, perfect for kids, pets, and summer entertaining. Upstairs, the primary bedroom offers a walk-in closet and a convenient 2-piece ensuite washroom. Two additional generously sized bedrooms and a 4-piece family bathroom complete this level. The finished basement with a separate entrance provides a bright recreation area, combined with a kitchen equipped with a stove and fridge, a large bedroom, and a 3-piece washroom. Situated steps from a newly renovated Greenbriar Park, schools, transit, Costco, and easy access to Hwy 401. With ample parking and a rare deep, wide lot, this home is perfectly positioned for family life. Don't miss your chance to own a spacious home on a premium lot in sought-after Eastdale! (id:61476)
101 Sawdon Drive
Whitby, Ontario
Nestled In Sought-after Neighborhood, This Charming Four-Bedroom Haven Is Convenience And Elegance Combined. Just A Stroll Away From Schools and Opposite Public Transit, It's Perfectly Situated For Family Living. Enjoy Hosting In The Separate Living And Dining Rooms, Designed For Seamless Entertainment. The Eat-In Kitchen With Newer Cupboards Flows Into A Cozy Family Room, Featuring A Gas Fireplace and A Walkout To A Balcony. Upstairs, The Primary Bedroom Is A Retreat, Boasting A Five-piece Ensuite, Walk-in Closet And A Nook For Reading Or A Nursery. The Walk-out Basement Is An Entertainment's Dream With A Second Kitchen, Two Bedrooms, And A Separate Laundry. The Basement Living Room Has Garden Doors That Leads To A Stunning *****In-ground Pool And Gazebo*****. With A Recently Replaced Roof And Views Of Lake Ontario From Three Upstairs Windows, This Home Is A Rare Gem Waiting To Be Discovered! This Home Is Priced To Sell. (id:61476)
17 - 575 Steeple Hill
Pickering, Ontario
Welcome to your new home! This fabulous, bright, end-unit townhouse is located in a highly desirable Pickering neighborhood. Situated on a family-friendly street, it features a spacious family room with walk-out to the patio. Enjoy numerous upgrades including hardwood floors throughout and large windows that bring in plenty of natural light. Convenient entry from the attached garage and a walk-out basement add extra functionality. Close to highways, shopping, restaurants, library, and top-ranking schools! Major Appliance were recently replaced. Maintenance includes water, building insurance, snow removal, lawn care, and management fees. A must-see property! (id:61476)
1106 Ridge Valley Drive
Oshawa, Ontario
Welcome to the luxurious 1106 Ridge Valley! This close to 3,300 sq. ft. home sits on a stunning 50-foot lot, starting with a full stone driveway and additional parking space on the side. The front walkway is beautifully framed by a majestic garden, leading to an inviting entrance. As you step inside, the main floor showcases gleaming granite floors and rich hardwood that seamlessly flow from the family room to the den and into the spacious living room, ideal for large family gatherings. The living room connects to a bright breakfast room and a beautiful kitchen featuring granite countertops and stainless steel appliances. Off the kitchen, a formal dining room provides ample space for hosting dinners. The main floor also includes a convenient powder room and a laundry/mud room with direct access to the exterior and the two-car garage. The Gorgeous staircase leads to the second floor, the massive primary bedroom features a walk-in closet and a luxurious 5-piece ensuite bathroom with granite finishes. The second and third bedrooms are generously sized, with one currently serving as a home office. A 4-piece bathroom serves these two bedrooms. The fourth bedroom, essentially another primary suite, boasts his-and-hers closets and a private ensuite powder room. The home is fully equipped with an intercom system and a central vacuum system, adding modern convenience. The crowning jewel is the glorious backyard. A large deck, partially shaded, is perfect for entertaining, while the heated pool offers a refreshing retreat. With ample space for a kids' play area or hosting large gatherings, this backyard is the ideal place to enjoy summer evenings and weekends. Don't miss the opportunity to own this piece of heaven. Perfect for large families or those seeking an executive home that reflects their style and lifestyle. (id:61476)
1903 New Street
Pickering, Ontario
Welcome to 1903 New Street, don't miss this beautiful Amberlea home. This large 4 bedroom home features a beautiful open concept finished basement, plus in inviting back yard with an pool. Step into a private backyard oasis featuring a landscaped yard, an inviting heated inground pool, and 2-year-old cabana that is perfect space for summer entertaining. The updated kitchen offers plenty of counter and cabinet space, a breakfast bar and granite countertops. The main floor family room has a fireplace and hardwood flooring. The Dining room and Living rooms each have hardwood flooring. Main floor laundry room with access to the garage. Plenty of pot lighting, this home is warm and inviting and offers a great floorplan. The lower level features an open design, plus a family area with an electric fireplace, a 4pc bathroom and a bedroom/office. The main bedroom has a walkout to a large balcony, above the garage. (id:61476)
1914 Liverpool Road
Pickering, Ontario
A Property That Stirs the Imagination, Space, Style & Opportunity in Central Pickering. Step inside a home where space breathes and nature whispers, right in the heart of Pickering.Tucked into a coveted pocket of Liverpool Road, this wide and deep 84179ft lot offers more than just land it offers freedom. Freedom to grow, create, extend, build, or simply enjoy a home that balances calm with connection. Surrounded by mature trees and lush greenery, the property provides a serene sense of privacy and a natural backdrop that makes every season feel like a retreat. Theres a country-like charm here that is peaceful and private all while enjoying the convenience of municipal services. The main floor has been thoughtfully updated: new electrical, plumbing, insulation, drywall, and contemporary, resilient flooring that blends beauty and practicality. The sun-filled kitchen is the heart of the space, featuring a massive centre island, stainless steel appliances, pot lights, crown moulding, and a built-in coffee station. French doors open to a private deck and a backyard that feels more like a personal park. A perfect setting for quiet mornings, family gatherings, or future expansion. The lower level includes a rec room, an additional bedroom, above-grade windows, a 3-piece bath, and a separate entrance. Incredible potential for a teen retreat, in-law suite, or income opportunity with your finishing touches. Three garden sheds provide ample storage for tools, hobbies, or outdoor gear.This isn't your standard Pickering home, it's a canvas for families, builders, and visionaries alike.Your'e just a short walk to grocery stores, schools, green space, and nearby dining options, with larger shopping centres and the waterfront only minutes away. Ready to live where your lifestyle and your space meet? Let's make it happen. (id:61476)
20 Billingsgate Crescent
Ajax, Ontario
Charming 3+1-Bedroom Bungalow with In-Law Suite in Desirable South Ajax!Welcome to this solidly built brick and stucco bungalow nestled in the heart of South East Ajax a location that blends comfort, convenience, and lifestyle. This 3-bedroom, 2-bath home features a finished basement with ceramic tile flooring, a spacious eat-in kitchen, a bedroom, and a 3-piece bath making it a perfect setup for an in-law suite or a private retreat for a teenager. Step inside to find granite tiles in the foyer, kitchen, and dining room, and enjoy upgraded windows (approx. 10 years ago) including a marble ledge in the kitchen just one of many elegant touches. A walk-out deck from the living room creates a serene space to unwind or entertain, while the fully fenced backyard offers a safe haven for kids or pets. Just minutes from top-rated schools, shopping, and only a short drive to the LakeOntario shoreline where Waterfront Park and the Waterfront Trail await your next picnic, walk, or cycling adventure. With bungalows in high demand, this home offers incredible potential. Bring your imagination, add your personal touch, and make it truly yours. All reasonable offers will be considered don't miss this opportunity! (id:61476)
1287 Abbey Road
Pickering, Ontario
Executive Home in Pickerings Exclusive Enclaves Neighbourhood. Welcome to this stunning 4+1 bedroom, 4 bathroom executive home, nestled in the highly sought-after Enclaves of Pickering. Professionally landscaped both front and back, this home offers exceptional curb appeal and privacy. The meticulously maintained grounds feature an irrigation system, landscape lighting, and mature trees, creating a serene, park-like setting.Step into your own personal oasis with an in-ground pool, a walk-out basement to a lower patio, and an upper deck off the kitchen that overlooks the lush green backyard.The grand foyer welcomes you with gleaming tile floors and flows seamlessly into the formal living and dining rooms. The main floor also includes a 2-piece bathroom, main floor laundry/mud room, and a cozy family room with a wood fireplace. The gourmet eat-in kitchen is a chefs dream, featuring an integrated fridge, built-in microwave and oven, glass cooktop island, a second island with additional seating, and a spacious area for a 6-person dining table all with sweeping views of the backyard and pool.Upstairs, you'll find 4 generously sized bedrooms, each with oversized windows that flood the rooms with natural light and offer picturesque views of the surrounding gardens and trees. The primary suite is a luxurious retreat, complete with a walk-in closet and a spa-like 5-piece ensuite. The ensuite boasts a standalone glass shower, a freestanding soaker tub &dual vanity sinks with quartz countertops. An additional updated 5-piece bathroom services the other bedrooms.The expansive walk-out basement provides more living space, with a massive rec room featuring a gas fireplace, an additional bedroom, a full 3-piece bathroom, an exercise area, and large windows ensure the space feels open and airy. Completing this home is a 2-car garage with ample driveway space for 6 vehicles. Located on a quiet, exclusive street, this home offers the perfect balance of tranquility and convenience. (id:61476)
36 Marina Drive
Scugog, Ontario
Enjoy this renovated 2 bedroom bungalow that is in a family friendly lakeside community with a park across the street. Lake Scugog and a marina are only two short blocks away. Lake Scugog is known for its sandy bottom beaches, great boating, swimming and fishing. This elegant 2 bedroom bungalow was extensively renovated in 2021 and has it all. The living room with cathedral ceiling and glowing electric fireplace lends itself to a sense of complete relaxation. Feel like something more adventurous? Enjoy the sparkling pool (approx 20 feet long by 14 feet wide)and surrounding deck with plenty of room for entertaining or enjoy the private yard. Comes with a one car detached garage with workshop too! Play basketball, beach volleyball while the kids are enjoying the playground and skate park in the park right across the street. This home is in the quiet lakeside community of Caesarea, only ten minutes to amenities and restaurants in beautiful Port Perry. You can see the lake and marina from the side yard & driveway. Extensive renovations in 2021 included new windows and doors, newly renovated custom kitchen, new Samsung appliances, pot lights throughout, new roof shingles, insulation.700 gallon Septic tank pumped May 2025. (id:61476)
437 Adelaide Avenue E
Oshawa, Ontario
Where Morning Bell Meets Backyard Bliss Welcome to 437 Adelaide Ave East There is something magical about a home that makes your daily life feel effortless and this one does just that. Tucked into one of Oshawa's most established and family-friendly neighbourhoods, this 4-level back-split backs directly onto Coronation Public School, so well-ranked it earns nods from the Fraser Institute. Imagine mornings where backpacks are slung over shoulders and kids stroll out the back gate straight into school. No buses. No rushing. Just ease. Inside, the home offers 4 bedrooms and 2 full bathrooms, ,with a bright, functional layout designed for real life space to gather, space to rest, and room to grow. And downstairs, a second kitchen and two additional bedrooms open the door to multi-generational living, a home office hub, or future income potential. But the heartbeat of this home may just be outside. Sitting on a 50 x 133 ft lot, the backyard is private and peaceful, centered around a saltwater pool thats been professionally opened and closed every year. The pool filter was replaced two years ago so its ready for cannonballs, late-night swims, and sun-drenched afternoons with friends. With important updates already taken care of A/C (2017), Furnace (2009), Hot Water Tank (2022), and newer roof and windows within the last six years this home is move-in ready, with potential to personalize and make it your own. Close to parks, top-rated schools, public transit, shopping, and just minutes from Hwy 401, 437 Adelaide Ave East offers the kind of location and lifestyle you cant manufacture you just have to find it. And now, you have. (id:61476)
177 Wilkins Crescent
Clarington, Ontario
Nestled in a quiet, family-friendly community, this spacious and bright home offers open-concept living with a versatile layout. Featuring a combined living/dining room and a cozy family room, there's plenty of space for both relaxing and entertaining. Enjoy the convenience of direct garage access and a main floor powder room. The sunlit kitchen walks out to a large fully fenced backyard perfect for summer gatherings with a gas BBQ hook-up already in place. Upstairs, the generous primary suite includes a walk-in closet and a 4-piece ensuite with a separate soaker tub. The large, partially finished basement provides even more room to grow. An oversized garage and double driveway offer ample parking. Walk to nearby schools and parks, with easy access to shopping, the community center, and major highways (418/401)a commuters dream! (id:61476)
303 - 148 Third Street
Cobourg, Ontario
Located On The Shores Of Lake Ontario, This Luxury Waterfront Penthouse Is The Ultimate In Maintenance-Free Living. The Turn-Key Home Features Two Bedrooms, Two Bathrooms, And Incredible Lake Views. Step Into The Bright Open Floor Plan Featuring A Walkout To The Balcony, Contemporary Light Fixtures, A Spacious Kitchen With A Tile Backsplash, Built-In Stainless-Steel Appliances, And A Breakfast Bar. The Principal Suite Offers A Walk-In Closet And Ensuite With A Separate Bathtub And Shower. Additionally, There Is A Guest Bedroom, Full Guest Bathroom, And In-Suite Laundry. The Spacious Balcony Is Perfect For Enjoying The Spectacular Lake Ontario Views. Ideally Located Steps From The Lake, Marina, Renowned Cobourg Beach, And The Market, Cafes, And Restaurants Of Downtown Cobourg. If Carefree Living Is What You Are Looking For, This Home Is A Must-See! Book Your Tour Today. (id:61476)
220 Centre Street S
Whitby, Ontario
Welcome to Downtown Whitby! Steps to transit, library, restaurants, grocery and more! Minutes to GO train, HWY 401 and 412. This well kept, move in ready charming century home is perfect for first time buyers and downsizers! Modern updates include roof, windows, electrical panel, forced air gas furnace, plumbing and more! Partial basement with above grade windows can be completed for additional living space. Detached garage and large patio awaits! (id:61476)




