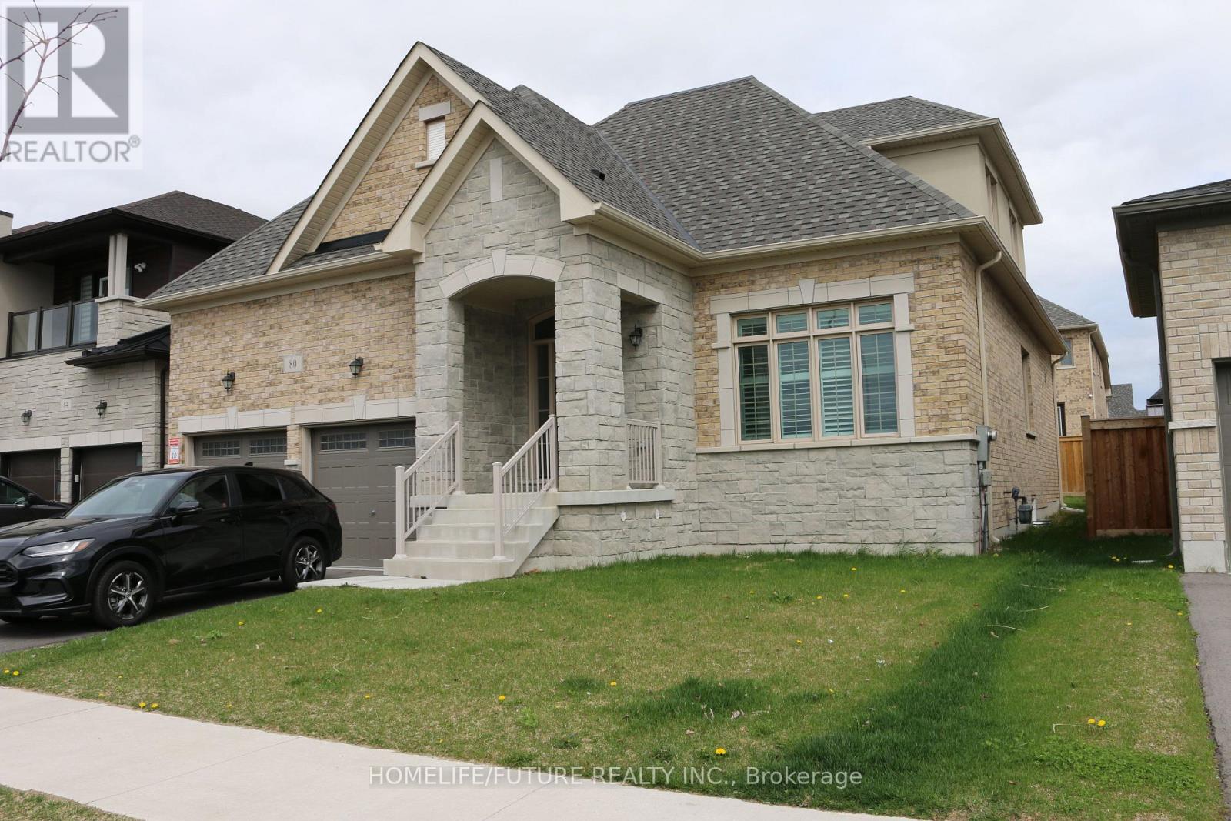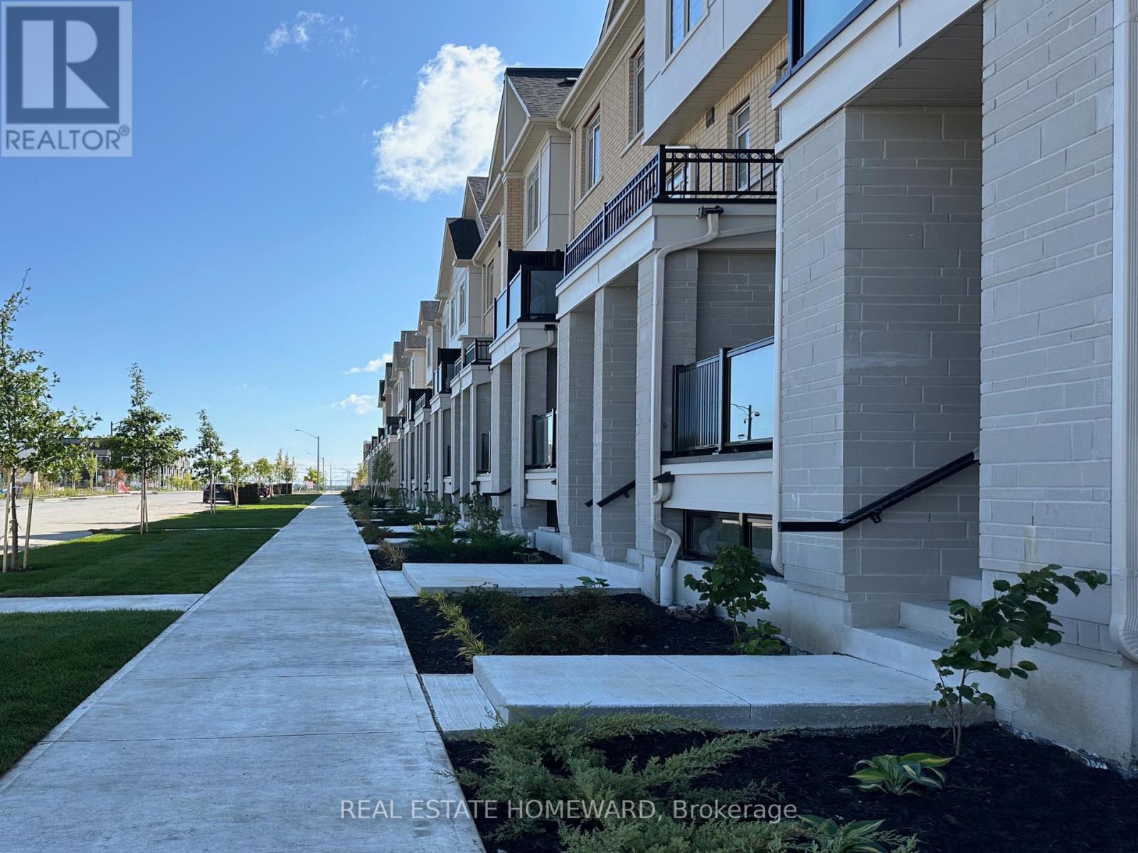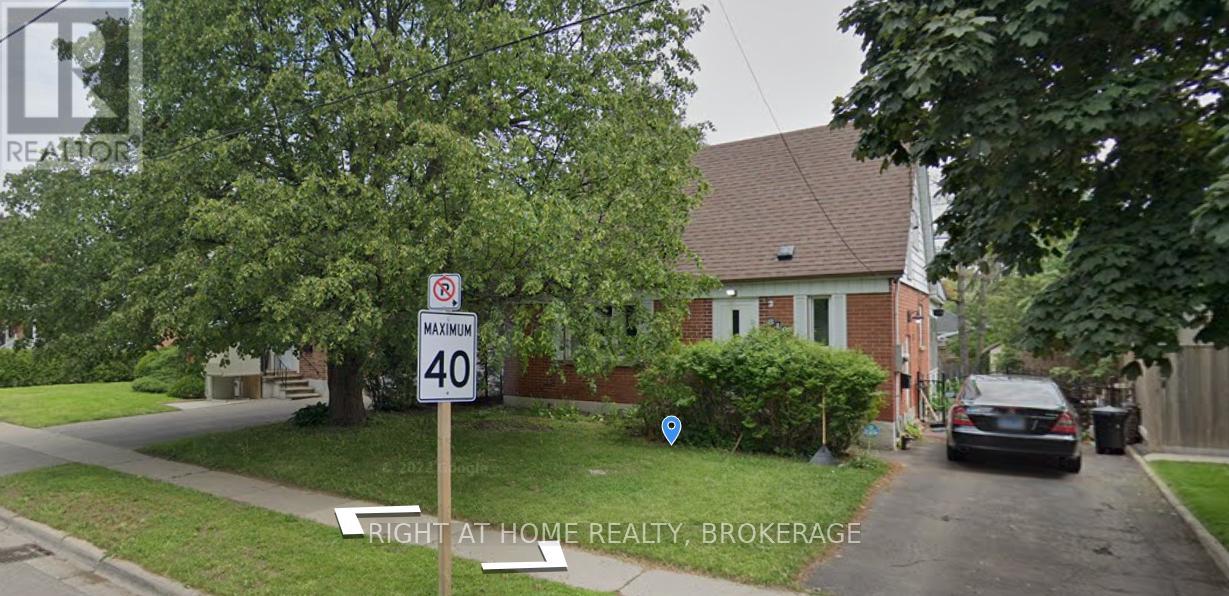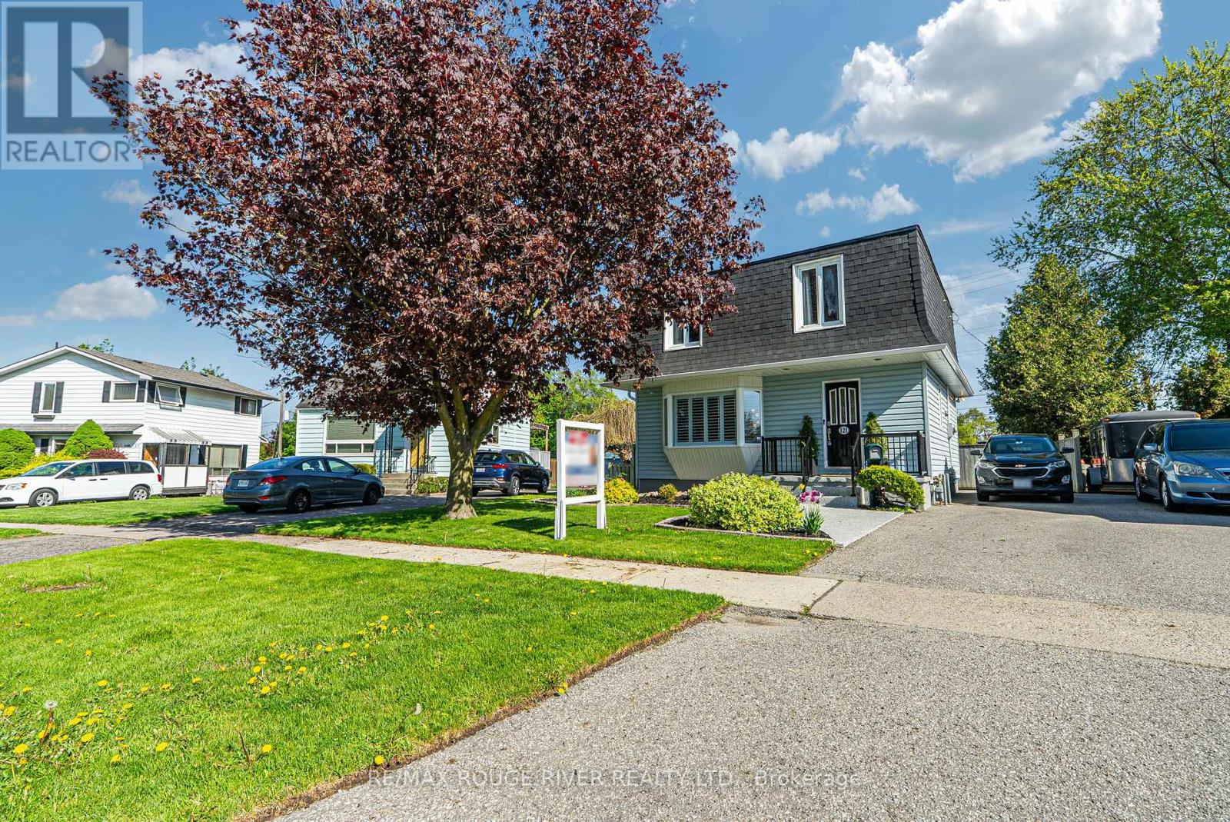28 Reed Drive
Ajax, Ontario
Welcome to this stunning detached 4+1 bedroom home offering nearly 1,950 sq ft of comfortable living space in the heart of Ajax. Located just off Highway 401 and minutes from the GO Station, this home is perfectly positioned for families and commuters alike.Enjoy summers in the fully fenced backyard that backs directly onto a park and schoolan ideal setting to watch children play or even come home for lunch. Inside, you will find a functional layout with both a living and family room, newer windows, and upgraded attic insulation for year-round comfort.All four bedrooms upstairs are generously sized, offering plenty of space for the entire family. The sun-filled primary bedroom features multiple windows that allow beautiful natural light to pour in, with calming views of the park.In the basement, one finished bedroom is ready to use, while the remaining space provides a blank canvas for your vision. Whether you wish to create an in-law suite, home gym, or recreation room, the potential is there.With a strong foundation, flexible layout, and a prime location in one of Ajaxs most family-friendly neighbourhoods, this home presents an excellent opportunity. (id:61476)
80 Grady Drive
Clarington, Ontario
Welcome To 80 Grady Dr, Newcastle. This 2420SF 4BR (Master Br On Main Floor With 3pc Ensuite)3 Bath Gorgeous Home Situated Beside Parkette. Hardwood Floor Throughout Main Floor, Oak Stairs With Metal Railing, Natural Gas Fireplace In Family Room, Granite Kitchen Counter Top, High Ceiling Basement. Excellent Location In Sought After Family Neighborhood, Walking Distance To Schools, Parks, Transit & Downtown Newcastle. Mins From Hwy 401 & Hwy 115 Access (id:61476)
115 - 1655 Palmers Sawmill Road
Pickering, Ontario
BRAND NEW NEVER OCCUPIED Exceptional 2-Bedroom, 2.5-Bathroom Townhouse offering a Bright and Airy Open-Concept Layout. Extensively Upgraded by the Builder. Contemporary Kitchen with Clean Lines, Generously Sized Living Space, and Expansive Windows that Flood the Interior with Natural Light. Incredibly Bright. Balcony Conveniently Located off the Main Living Area. Finished with Oak Staircases Throughout. Equipped with Central Air, Caesarstone Kitchen Countertops, and Upgraded Cabinetry Throughout. Smooth, High Ceilings add to the Modern Feel. The Primary Suite Includes a Walk-in Closet and a Spacious Ensuite Featuring Glass Shower Doors and a Double Vanity. Includes a Private Garage Plus an Extra Parking Space Directly in Front Offering (2) Total Parking Spots. Also Features a Spacious Storage Room at the Garage Level and a Second Storage Space on the Living Room Level. Comes with a Full Appliance Package: Stainless Steel Fridge, Stainless Steel Stove, Stainless Steel Dishwasher, and Washer & Dryer. Garage Includes a Door Opener with (1) Remote. Covered Under a Full Tarion Warranty for Added Peace of Mind. Why Settle for Resale When You Can Own a Pristine, Never-Before-Lived-In Home?Surrounded by Everyday Essentials Close to Healthcare Facilities, Schools, Fitness Centres, Dining Options, Coffee Shops, Banks, and Places of Worship. Quick Access to HWY-401 and HWY-407, Close to Marina, and Nestled Within a Natural Heritage Protected Area. Perfect for Families A Truly Welcoming Community. Dont Let This Fantastic Opportunity Slip Away! HST Included in Price, Subject to Buyer Eligibility for HST Rebate. (id:61476)
819 Mary Street N
Oshawa, Ontario
Charming home in the sought after Centennial neighbourhood of Oshawa. Set on a deep private lot, it awaits your special touch and just a little TLC to transform it into a dream oasis. Sunroom at the back. Being sold under power of sale (mortgage default) "as is, where is". Buyer to do their own due diligence. Taxes and measurements to be verified. (id:61476)
170 Prince Edward Street
Brighton, Ontario
Welcome to 170 Prince Edward Street -- a stylish and well-kept brick bungalow offering comfort and an unbeatable location. Just minutes from Presqu'ile Park, this freshly painted 2-bedroom, 1-bath home combines convenience and charm. Hardwood flooring, a modern kitchen and bathroom, with a thoughtful blend of updates throughout. Step out from the kitchen onto the back deck, or greet guests from the updated front entry. A convenient side door leads directly into the kitchen or downstairs -- ideal for an in-law suite setup. The unfinished basement is fully spray-foamed, with a walk-up to the backyard, offering excellent storage or future living space. Enjoy both a front and spacious back deck, perfect for relaxing or entertaining. The fully-fenced and pet-friendly backyard is spacious and backs directly onto a quiet park -- giving you a serene view and no rear neighbours. The detached garage has a brand new roof. Whether you're starting out or downsizing, this home delivers an easy, laidback-lifestyle in a desirable location. (id:61476)
906 Carlisle Street
Cobourg, Ontario
Welcome to this stunning brick bungalow nestled in the heart of New Amherst - a community known for its charm and elegance. This beautifully designed home features 2 spacious bedrooms, 2 full washrooms, and an inviting open-concept layout that offers both comfort and style. Step inside to 9-foot ceilings, wood floors, and exquisite crown molding that add a touch of sophistication. The bright and airy family room seamlessly extends to a walkout deck, perfect for morning coffee or dining al fresco. The primary suite boasts a generous walk-in closet and a luxurious ensuite bath. A double attached garage provides convenience and ample storage, while the landscaped yard creates a lush, private oasis ideal for lounging or entertaining. Nestled in one of Cobourg's most sought-after neighbourhoods, this home combines classic design with modern amenities. (id:61476)
306 - 1148 Dragonfly Avenue
Pickering, Ontario
Stunning Layout! Largest Model In This Sought-After Executive Stacked Condo Townhouse Community In Pickering, Offering Just Under 1600 Sqft Of Thoughtfully Redesigned Living Space, A Private Garage, Driveway & 2 Outdoor Balconies! This Two-Storey Upper Unit With 10 Ft Ceilings Is Truly One Of A Kind, Custom-Designed By The Original Owner With No Detail Overlooked. An Impressive Reimagined Main Floor Features A Relocated Kitchen With Custom Cabinetry, A Striking 5-Seat Custom Colour Island & Quartz Counters, High-End Appliances & Under-Cabinet Lighting. Newly Created Formal Dining Area With A Designer Accent Wall! Main Flr Features A Spacious Living Room, Home Office Nook & 2-Pc Bath. Tree-Lined Views From Every Window! Step Out Onto The Oversized Balcony W/Upgraded Fixtures & Deck Tiles. Upstairs, You'll Find 2 Equally Spacious Primary Bedrooms, Each With Walk-In Closets & Full Private Ensuites- Perfect For Multigenerational Living Or Shared Ownership. One Bathroom Features A Custom Frameless, Walk-In Glass Shower, While The Other Features A Convenient Tub/Shower Combo. A Laundry Room & 2nd Balcony Complete The Upper Level. Additional Highlights Include: Finished Garage W/ Epoxy Floor, Smart Opener & Storage. Zebra Blinds. Oak Staircase W/Metal Pickets. Upgraded Bathrooms W: Glass Shower Doors, Defog Mirrors & Custom Vanities. Smart Wiring For Wall-Mounted TVs, Upgraded Doors, Custom Closet Systems, Kasa Switches & Ecobee Thermostat. Pot Lights Throughout. All Upgraded Light Fixtures. Fresh Designer Paint Top To Bottom. Hose Bib On Balcony. Quick And Easy Access To Hwy 407 & 401 For Commuters. Close To Shops, Restaurants & Transit. This Is Truly A Rare Opportunity To Own A Fully Upgraded, Smart & Spacious Home In A Well-Managed Community. Welcome To Luxury, Comfort & Convenience, All In One Place! (id:61476)
61 Peters Pike
Clarington, Ontario
61 Peters Pike Road Is A Beautifully Renovated Bungalow On A Premium Corner Lot In The Quiet, Family-Friendly Village Of Orono. Open Concept Living Connects Your Kitchen With Granite Countertops And Stainless Steel Appliances To The Spacious Dining And Living Areas. The Master Bedroom Features A Luxurious Master Closet And 4-Piece Ensuite, With Two Additional Bedrooms For Family Or Guests. Double Sliding Doors Lead To Your Spacious Backyard With A Heated In-Ground Pool And Shed. The Finished Basement Offers Plenty of Entertainment Space And A Bonus Room For Your Workshop Or Storage. Conveniently Located Minutes To Highway 115 And Main Street Downtown Orono, This Beautiful Bungalow Is The Perfect Place To Call Home! (id:61476)
739 Albert Street
Oshawa, Ontario
Do you run a BUSINESS out of your home and need SAPCE for WORKING, STORAGE, EQUIPMENT, SUPPLIES and space for a large FAMILY with PETS to grow? This huge COUNTRY STYLE HOME, with both MODERN UPGRADES and lots of character is larger that it looks, (5+Bedrooms, 3 Washrooms, Huge Kitchen) and an INCOME producing IN-LAW unit. CONTRACTORS would love this place and so might you. Also ideal for Daycare, Event Planning, Podcasts, Music and more. LOCATED at the end of a private Cul-de-Sac in the established neighbourhood of LAKEVIEW and away from the downtown core of Oshawa. Close to Highway 401, the Oshawa GO TRAIN Station, Bus Routes, LAKEVIEW Park & Beach, the SECOND MARSH Conservation Area, DARLINGTON PROVINCIAL PARK, SPORTS Facilities and SCHOOLS for every age. SELLERS Retiring / Downsizing / Empty Nesters / Selling to Move Closer to Family. MAKE AN OFFER. ***EXTRAS: UPGRADED KITCHEN with quartz counter tops, soft close cabinets, crown molding, back splash, LVP flooring (2025); New Windows (2018 & 2024); Upgraded Electrical (2018); New Rear & Side Doors (2024); Extensive storage in the attic, under the front porch, rear deck and the 1.5 car detached garage. ***New Heating Boiler & Hot Water Tank (2020) - BOILER RUNS THE RADIANT HEAT WHICH IS VERY EFFICIENT - 2024 ANNUAL FUEL COST $963.02. (id:61476)
26 Longfellow Court
Whitby, Ontario
Welcome to this beautifully maintained 4-bedroom, 3-bathroom home nestled on a quiet crescent in a desirable family-friendly neighborhood. Situated on a large pie-shaped lot with no neighbours behind, this home offers a peaceful backyard oasis backing onto a garden, providing ultimate privacy and a serene setting. The main level features an updated kitchen designed for both function and style, complete with a centre island, custom backsplash, and stainless steel appliances. Adjacent to the kitchen, the open-concept living room offers pot lights and a large window that overlooks the backyard, complete with a dining area. The spacious family room is perfect for relaxing and entertaining, featuring a cozy fireplace and a walk-out to a large two-tiered deck that seamlessly blends indoor and outdoor living. Upstairs, the primary bedroom offers a private retreat with a 3-piece ensuite and double closets. Three additional generously sized bedrooms all feature laminate flooring, mirrored closets, and plenty of natural light, making them ideal for family members or guests. The finished basement provides a versatile recreation room with laminate flooring and pot lights, ideal for a home theatre, games area, or additional living space. A convenient main floor laundry room adds to the home's practical layout, and the attached two-car garage offers ample parking and storage options. Combining modern updates with thoughtful design and an exceptional lot, this home is perfect for those seeking comfort, privacy, and space in a well-established community. ** This is a linked property.** (id:61476)
121 Exeter Road
Ajax, Ontario
Welcome to a truly unique and versatile property that offers comfort, style, and endless possibilities! Perfectly situated in a family-friendly neighborhood with a brand-new park coming soon in the heart of the subdivision (Exeter Park), this home has been meticulously maintained and upgraded throughout. Step onto the stunning epoxy-coated front pathway and porch (2024), complete with sleek new aluminum railings, and into a professionally painted interior that feels fresh and inviting from top to bottom. The spacious living room welcomes you with a large bay window and classic shutters, filling the space with natural light. The recently renovated kitchen and bathrooms combine modern finishes with everyday functionality, while the finished basement features a custom-built oak bar, an ideal space for entertaining or relaxing. Step outside in to your private backyard oasis, fully fenced and gated for peace of mind with no neighbours behind. Enjoy summer days in the 20 ft round aboveground pool, unwind under the 10x12 steel gazebo with a hard top, or take advantage of the powered pool shed and two additional sheds with electricity for storage or hobbies. One of the standout features is the impressive 24x24 insulated and heated detached garage, boasting a tiled floor, built-in cabinetry, and a loft for added storage. Whether you're an automotive enthusiast, woodworker, or small business owner, this space offers the perfect solution. A full-property-length paved asphalt driveway provides parking for 10+ vehicles, making it easy to host family and friends. This home is the complete package, move-in ready, beautifully updated, and packed with features to suit every lifestyle! (id:61476)
120 Hibbard Drive
Ajax, Ontario
Welcome to Your Perfect Family Home! Pride of ownership shines throughout this meticulously maintained, original-owner gem in one of the area's most sought-after neighbourhoods. This lovely, cozy home offers a warm and inviting open-concept main floor, ideal for everyday living and entertaining. You'll be surprised by the unexpectedly spacious Chef's kitchen, featuring hardwood floors (2022), quartz countertops, stainless steel appliances, a breakfast bar peninsula (2024) that overlooks the elevated deck, perfect for summer barbecues or morning coffee in the sunshine. Upstairs, you will find the large primary bedroom includes a walk-in closet, offering a peaceful retreat at the end of the day. Downstairs, the finished basement with a 2-piece bathroom and walkout to the backyard provides flexible space for a rec room, guest room, home office, or play area. Set in a family-friendly neighbourhood with great curb appeal, including a double car driveway and upgraded walkway & steps (2024). Close to schools, parks, and amenities nearby, this home is truly move-in ready and waiting for its next chapter. (id:61476)













