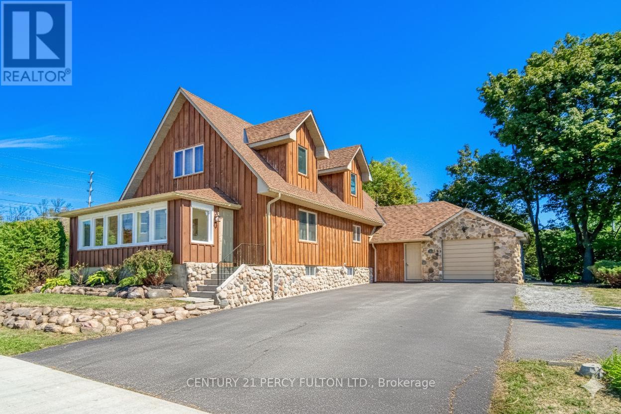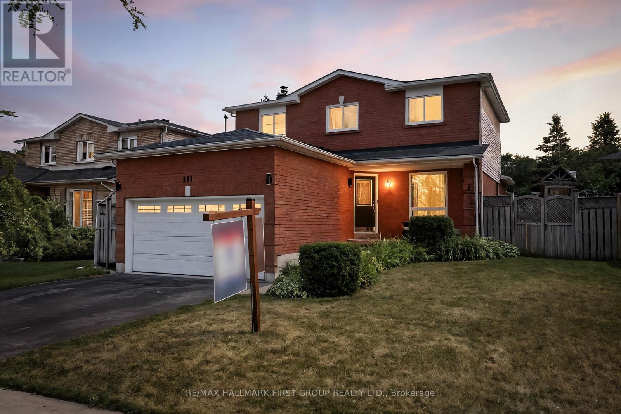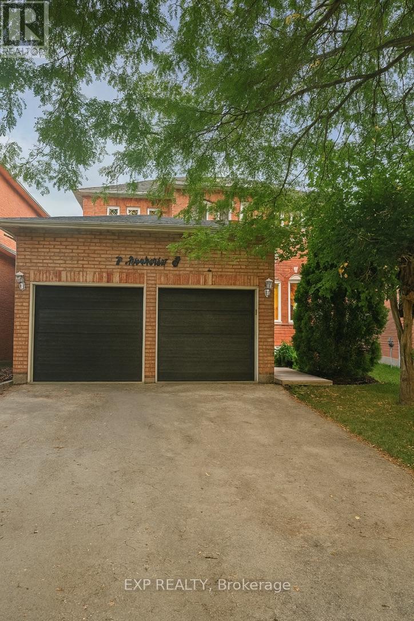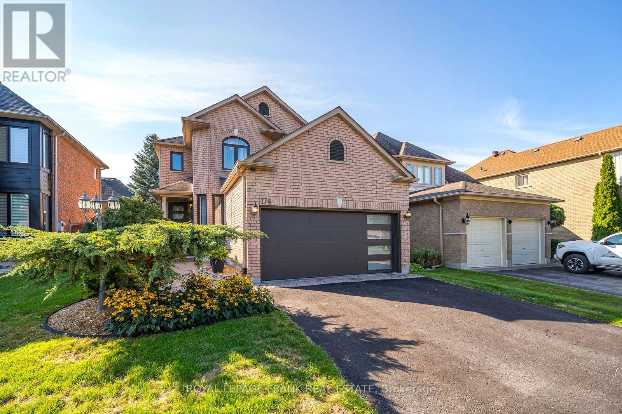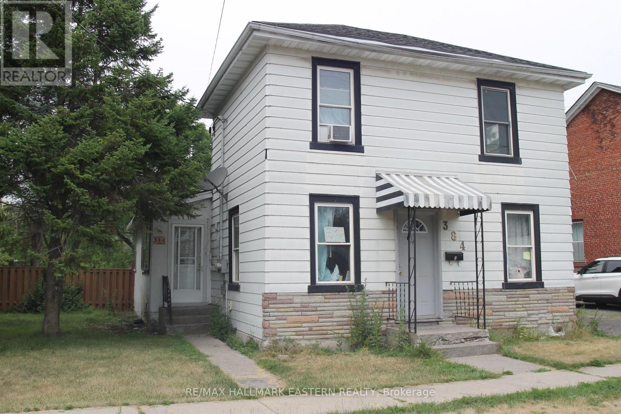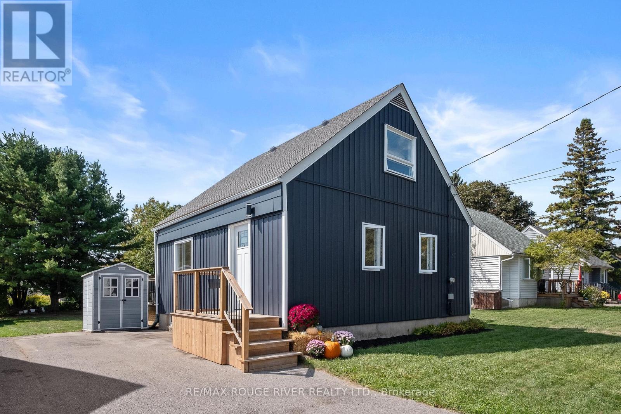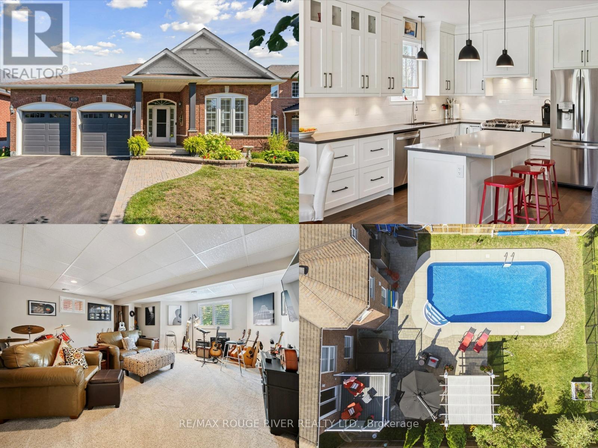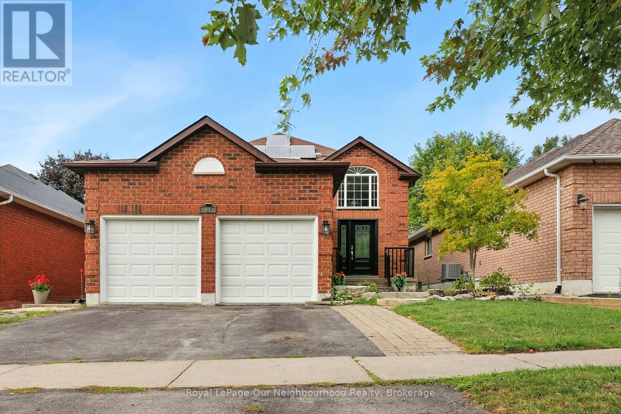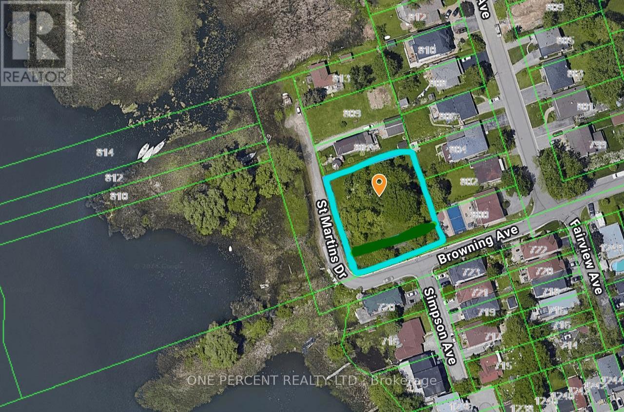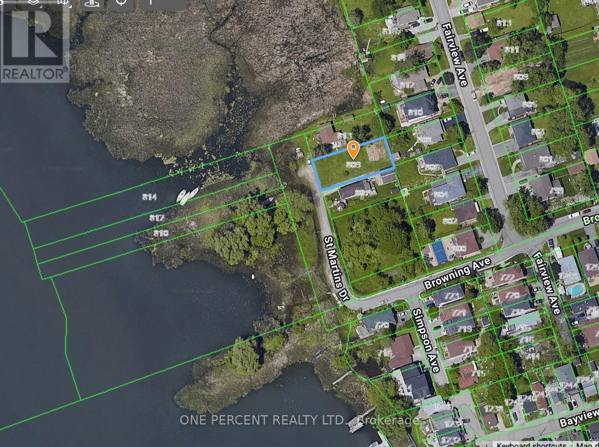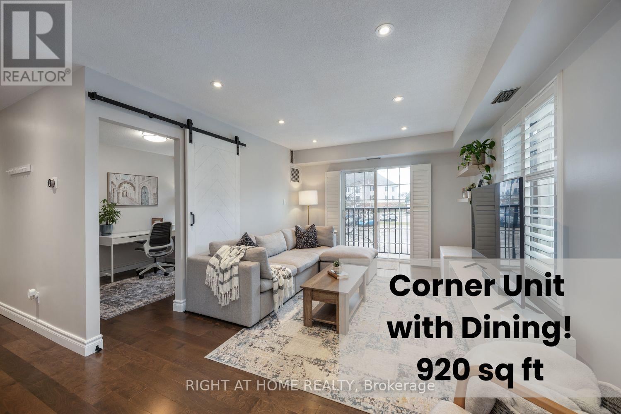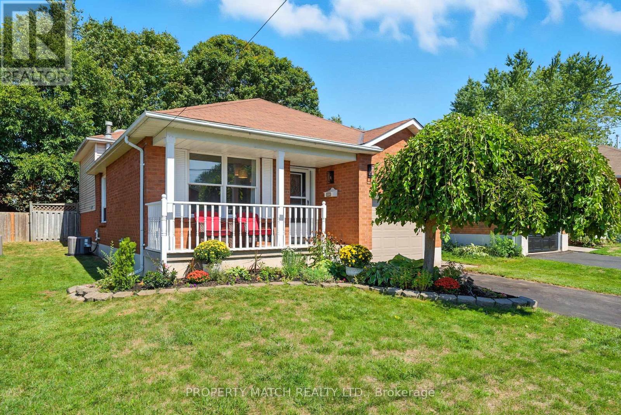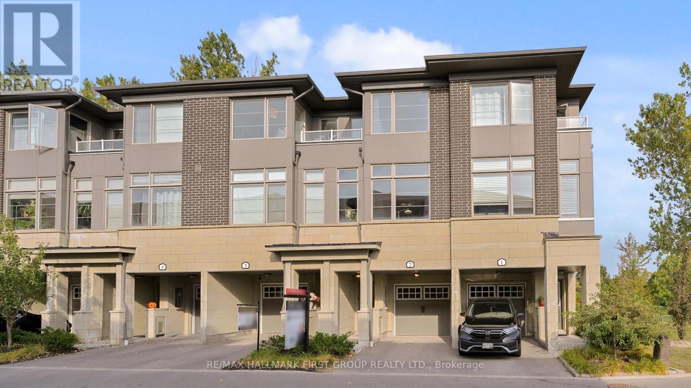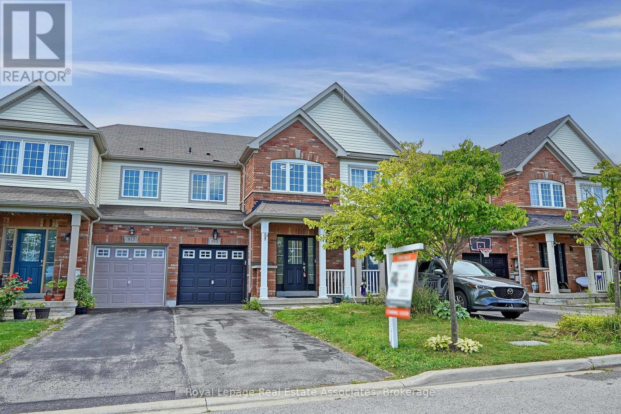925 Harmony Road N
Oshawa, Ontario
Welcome to this quaint home nested next to the Creek & valley in the heart of City! Imagine waking up to breath taking views! Relax in the serene backyard oasis with lush greenery! The main -floor primary suite with en-suite provides effortless living, whether as your private retreat, an elegant in-law suite, or a versatile flex space. Cathedral ceilings on the second floor, two and a half washrooms. Large eat in kitchen. Designed for those who value both convenience and tranquility, this home is a rare opportunity to live cree kside in a setting that feels like a retreat. Walking distance to school, Public transit at the door step. Close to Hw 401 & 407 (id:61476)
261 Morgan Street
Cobourg, Ontario
Absolutely stunning bungalow built brand new in 2018 with eye catching features both inside and out, located in the very sought after East end of Ontario's Feel Good Town and newly constructed East Village Neighborhood Development. Aesthetically pleasing with an abundance of curb appeal, this amazingly landscaped 3-bedroom, 2-bathroom home with ample upgrades and allure will keep you coming back for more. The open concept main floor with 9' ceilings and premium flooring package is highlighted with an upgraded kitchen featuring custom cabinetry and granite counters that overlooks the beautifully designed living and dining spaces. Walkthrough the garden doors to the breathtaking backyard space complete with newly installed composite deck, interlocking stone, exquisite landscaping and private gazebo space; perfect for entertaining or enjoying some well-deserved rest and relaxation. Not to be forgotten and quite possibly the X factor in this listing, is the upgraded finished lower level. Complete with large family space, big and bright 3rd bedroom with egress window, 4-piece bathroom, multiple storage options and your very own in-house workshop/bench! Wonderfully positioned to be moments away from Cobourg's wonderful beach, downtown core, marina, boardwalks, schools, parks, shopping, Lake Ontario and so much more!! (id:61476)
2832 Tippett Mews
Pickering, Ontario
Exceptional 4-Bedroom, 2258 Sq. Ft. Corner End-Unit on Premium Lot Overlooking Park! Discover an incredible opportunity in one of Pickering's most coveted neighbourhoods surrounded by elegant detached family homes. This bright, spacious corner end-unit freehold townhome sits on a premium corner lot backing directly onto a tranquil park, offering privacy and scenic views. Bathed in natural light from three sides, the thoughtfully designed layout includes convenient garage access and a versatile main-floor office or 5th bedroom with its own 4-piece ensuite. Ideal for guests, in-laws, or a private workspace.At the heart of the home is a stunning open-concept kitchen, complete with granite countertops, a large centre island, and generous space to accommodate a growing family. Step outside onto your private balcony, equipped with a gas BBQ hookup. Perfect for effortless outdoor entertaining.Rich hardwood flooring flows throughout the main, enhancing the warm, welcoming atmosphere of the spacious dining room and inviting great room. Designed for seamless hosting and day-to-day living.The upper level boasts four generously sized bedrooms, including a luxurious primary suite with a walk-in closet and a spa-like 3-piece ensuite featuring an oversized glass shower.With easy access to Highways 401 and 407, commuting is simple and stress-free. Flexible closing available. (id:61476)
9 - 384 Arctic Red Drive
Oshawa, Ontario
Rarely offered 4-bedroom, 4-bathroom townhouse with no neighbors behind. This beautifully designed home features a functional layout with 9-foot ceilings and a spacious living room, perfect for relaxing or entertaining. Enjoy picturesque views and a peaceful setting from the private terrace. The modern kitchen includes stainless steel appliances, and large windows throughout the home provide an abundance of natural light. The bedroom on the first level features a 3-piece ensuite and a walkout to the backyard, making it ideal for guests or multi-generational living. The lovely primary bedroom offers double closets and a 3-piece ensuite, creating a comfortable and private retreat. Additional conveniences include a private garage with direct access to the home and driveway parking for a second vehicle. Located just minutes from Ontario Tech University, Durham College, Highway 407, and a full range of amenities, this home offers the perfect blend of comfort, style, and convenience. (id:61476)
111 Clayton Crescent
Clarington, Ontario
OVER 2000SQFT of finished living space! This recently updated 5-bedroom, 4-bathroom family home. Nestled on a quiet, family-friendly crescent in one of Bowmanville's most desirable neighborhoods, this spacious 2-storey detached home is perfect for multi-generational living or savvy investors. The main level is bright and inviting, featuring a modern kitchen with brand new counter tops & stainless appliances that flows seamlessly into the living and dining areas ideal for both entertaining and everyday family meals. A convenient 2-piece powder room and a cozy family room with a wood-burning fireplace add warmth and functionality. Upstairs, you'll find 3 generously sized bedrooms, including a stunning brand-new primary ensuite with spa-inspired finishes, curb-less walk-in shower and a large walk-in closet. Two additional bedrooms share a beautifully maintained full bathroom. The professionally finished basement provides incredible versatility with 2 additional bedrooms, a 3 Piece bathroom, a kitchenette, and a spacious living area perfect for in-laws, older children, or generating rental income. Outside, enjoy a double-wide driveway, a 2-car garage, and a private backyard oasis complete with fruiting gardens (blackberries, blueberries, raspberries, strawberries, chives, mint, and more!) alongside lush perennials and seasonal flowers. **Quick closing available** (id:61476)
7 Macdermott Drive
Ajax, Ontario
Welcome to this fully renovated detached 4+2 bedroom home in desirable Central West Ajax, offering modern style, functionality, and income potential. From the curb youll notice the rare private driveway and attached garage with parking for up to six vehicles. Inside, the main and upper levels have been completely updated with brand new flooring, fresh paint, and a bright, open layout. The upgraded kitchen boasts granite counters, ample cabinetry, and a clean contemporary design, while the spacious living and dining areas are perfect for family gatherings. Upstairs features four large bedrooms filled with natural light and updated bathrooms finished with care and detail. A major highlight is the fully legal 2-bedroom basement apartment with its own separate entrance, granite counters, full kitchen, living area, and two generous bedroomsideal for multi-generational living, extended family, or generating reliable rental income. Beyond the home itself, the location is outstanding: minutes from top-rated schools, parks, shopping at SmartCentres Ajax, and excellent transit access including Highway 401 and Ajax GO Station. Families will love the nearby community centre, libraries, and Lake Ontario waterfront trails and parks. Whether youre an investor seeking a turn-key property, a family looking for space and flexibility, or a buyer wanting a modern move-in ready home in a prime location, this property offers it all. Dont miss the chance to make this Central West Ajax gem your ownschedule a private showing today. (id:61476)
174 Thicket Crescent
Pickering, Ontario
All Brick, Premium size lot, Valley Ridge, The Thirty-Four Hundred Collection, The Heather Model Elevation "B" Modern contemporary house with all upgraded kitchen & Washrooms, ceramic floors throught. Hardwood floors on main, second level and laminate floor in the basement. New Modern counter-top, Plumbing fixtures, Lighting and Fans, New windows, new front entry and Garage doors, new backyard sliding doors. Updated pot lights in living room & kitchen. Touchless kitchen faucet, reverse Osmosis water system under kitchen sink. Custom laundry room thermostat, ring doorbell with camera. This house location speaks for itself, surrounded by Cedar Trail. This is a rare sanctuary for the nature lover and active lifestyle seeker alike. Just minutes from Toronto in very desirable Highbush Pickering area without possibility for future Developments nearby. South facing sunny landscaped backyard with a vegetable garden. (id:61476)
601 Grandview Street S
Oshawa, Ontario
Located just 3 minutes from Highway 401, this commuters dream location is close to shopping, restaurants, golf, and more. Features include a newly updated chefs kitchen and a, garage with ventilation, heating, compressor hook-up, water access, basement entry, and a garage door opener. Outdoor highlights include two decks and a ravine lot, with a natural gas BBQ hook-up on the covered deck. Step out to backyard from principal bedroom and kitchen, including a kitchen side door and patio doors from the primary bedroom. Inside, enjoy a fireplace (not used by current owners). Major updates were completed in Fall/Winter 2022: new furnace, air conditioner, appliances, kitchen, two bathrooms, laundry room, and full interior painting. Additional upgrades include a walk-in closet added to the primary bedroom (a rare bungalow feature), new lighting in key areas, new windows in the kitchen and upstairs bathroom, a glass insert in the front door, and a new fence (2023). (id:61476)
40 Tremaine Terrace
Cobourg, Ontario
Welcome to 40 Tremaine Terrace located in a prominent Cobourg residential neighbourhood on a quiet cul-de-sac bordering Lake Ontario. The fully fenced yard with mature trees & perennials provides peace and tranquility overlooking Cobourg Creek and Lake Ontario. This recently renovated 4 bedroom + den, 4 bathroom, 3600 sq ft (approx) home offers a modern kitchen and appliances, a bright open living area which walks out to a spacious rear deck, complete with BBQ gas line. Perfect for entertaining! Main floor and second floor Master bedrooms with private ensuites. The bonus room above the garage makes a great gym, or quiet private area for reading or reflection. New furnace 2025. The skylights, stained glass windows, fireplace, gas stove, crown mouldings, interlock driveway, second floor laundry, etc are additional details suggesting a well thought out floor plan and a home with attention to detail! (id:61476)
384 King Street W
Cobourg, Ontario
Not your average Duplex! A 15 minute walk from the beach is this income generator. Main house is a 820 sq ft 2 bedroom bungalow with a fresh lease. The 2 storey half has 3 self-contained units. 2 have Tenants, One is Under Renovation (to be Completed Before Closing). All sitting on a huge 0.7 acre fully fenced lot. Prime for development. (id:61476)
363 Campbell Street
Cobourg, Ontario
Welcome to this beautifully revitalized wartime one-and-a-half-story home, where timeless charm meets thoughtful modern updates. With new flooring, an upgraded kitchen, contemporary lighting, and refreshed bathroom, this home offers a seamless blend of character and comfort. Step outside and you'll discover one of the true highlights: a spacious backyard paired with a large deck, perfect for hosting summer barbecues, outdoor celebrations, or simply enjoying the extra room to breathe during the warmer months. Inside, the main level feels fresh and move-in ready, offering exactly the kind of low-maintenance lifestyle todays busy world demands. The basement adds even more versatility, with a partially finished rec room and a flexible bonus space ideal for a playroom, hobby studio, or work-from-home setup.Tucked in a friendly and walkable neighbourhood, you are a stone's throw to the French immersion grade school, step to the high school and just minutes from downtown Cobourg, the beach, and all the local charm this lakeside town has to offer. Whether you're starting fresh, downsizing smart, or simply looking for a home that ticks all the right boxes, this one is ready when you are. (id:61476)
475 Victoria Street
Scugog, Ontario
Step into this beautifully updated 2+1-bedroom, 3-bath bungalow in one of Port Perrys most sought-after neighbourhoods, where thoughtful design meets peaceful pond and green space views. The main floor welcomes you with a bright, open layout, where pillars were removed to create flowing sightlines and new flooring and lighting enhance the airy feel. The primary suite has been expanded for extra comfort, while a former bedroom has been converted into a custom walk-in closet with shelving. A portion of the original primary closet was repurposed into a walk-in pantry, and the kitchen and appliances were thoughtfully updated, making everyday life effortless. All three bathrooms have been enlarged and refreshed with new plumbing and fixtures, offering style and function throughout the home. The walkout basement has been reconfigured from its original layout, now featuring a dedicated family room, added storage, and a newly finished laundry area (2025), creating flexible space for work, hobbies, or family activities. Step outside and the backyard unfolds as a private retreat. Professionally landscaped and fully fenced, it features an inground pool, a pergola, a hot tub with a concrete pad, and a composite deck with glass walls perfect for relaxing or entertaining while enjoying views of the pond and greenspace backing onto the property. Thoughtful, practical upgrades complete the home, including an Enerstar air exchange system, water softener, insulated and drywalled garage with inside entry, replaced basement stairway, California custom blinds, a new asphalt driveway (2021), and a pool heater (2025). Move-in ready and meticulously maintained, this home offers a harmonious blend of comfort, style, and convenience in a truly exceptional Port Perry setting. (id:61476)
94 West Side Drive
Clarington, Ontario
Legal Two-Unit Raised Bungalow Bowmanville. Discover this charming red-brick raised bungalow with a rare legal two-unit designation, perfectly situated in Bowmanvilles desirable west end. Combining income potential, versatility, and long-term value, its an ideal choice for investors or multi-generational families. The vacant upper level is move-in ready and features hardwood flooring, a bright open-concept layout, stainless steel appliances, and a walkout from the kitchen to a private backyard. The lower level is home to an A+ tenant paying $1,900/month who is willing to stay, providing immediate, secure rental income. Property Highlights: Double-car garage & private driveway with ample parking, Separate entrances for each unit for maximum privacy, Two private backyards, one for each unit, Raised bungalow design with large above-grade windows in the lower suite, Updated mechanicals & well-maintained finishes throughout, Convenient access to 401, 407, the future GO Station, parks, schools & shopping. With legal two-unit properties in Bowmanville in high demand and short supply, this home presents a true turn-key opportunity. Live in one unit, rent the other, or simply hold as a secure investment with immediate income and excellent growth potential. (id:61476)
805 St. Martins Drive
Pickering, Ontario
Calling All Builders / Developers - Welcome to 805 St. Martins Drive - 1st Time on Market - Rare Opportunity To Build Your Custom Dream Home(s) On this Double 151 x 135 Ft Vacant Corner Lot, on Dead End Street, Directly Across Frenchman's Bay With Magnificent Water Views. Close To All Amenities Including Pickering City Centre Mall, Local Stores & Marina. Walk To Boardwalk & Just Minutes To The Go Station, 401 & Many Many More! This listing is for 805 St. Martins Drive (PIN 263190590) and the abutting parcel to the East of it (PIN 263190589), in process of being merged into one lot, totalling 151 x 135 Ft. (id:61476)
809 St. Martins Drive
Pickering, Ontario
Calling All Builders / Developers - Welcome to 809 St. Martins Drive - 1st Time on Market - Rare Opportunity To Build Your Custom Dream Home On this Large 56 x 134.5 Ft Vacant Lot, on A Dead End Street, Directly Across Frenchman's Bay With Magnificent Water Views. Close To All Amenities Including Pickering City Centre Mall, Local Stores & Marina. Walk To Boardwalk & Just Minutes To The Go Station, 401 & Many Many More! (id:61476)
206 - 102 Aspen Springs Drive
Clarington, Ontario
Client RemarksWelcome to this rarely offered 2 bed 1 bath corner unit offering approximately 920 square feet of bright living space. This condo is located in one of Bowmanville's most desirable communities. It features a dining area perfect for entertaining, a bright and cozy living room and a spacious kitchen. The primary bedroom offers a relaxing retreat, while the second bedroom is perfect for a guest room, office or a future nursery. This unit includes hardwood floors, pot lights and California shutters throughout. Additional features include in suite laundry, a dedicated storage locker, and 1 parking spot with municipal parking permits available for added flexibility. The unit also includes access to a fitness centre, recreational room and visitor parking. Located just minutes from shopping, dining, and picturesque trails. The future Go train station will be within walking distance, and easy access to the 401 highway makes commuting a breeze. Don't miss the opportunity to own one of the most sought after layouts in the condo! (id:61476)
19 Driscoll Drive
Ajax, Ontario
Welcome to a home that truly brings comfort, independence, and peace of mind under one roof. This rare bungalow is designed with accessibility at its heart, featuring a private elevator with direct access from the garage into the home and down to the walk-out basement, making every level easy to reach. 3,974 total home square footage. On the main floor, wide doors and wide hallways bring bright, open living spaces create a seamless flow with 9 foot ceilings. The large kitchen is the hub of the home with granite countertops, ideal for everyday living and entertaining. The primary suite is a retreat of its own, thoughtfully designed with a fully wheelchair-accessible washroom complete with a roll-in shower and accessible sink, plus a separate 4-piece ensuite with a large jetted soaker tub, his-and-her closets, and a private walk-out to the deck overlooking the pond. With three bedrooms on this level, theres plenty of room for family or guests.The walk-out basement is set up to function as its own private apartment, adding incredible versatility to the home. It offers a full kitchen, spacious bedroom, 3-piece washroom, its own laundry room, large above-grade windows, and a separate entrance. Whether used as an extension of the main living space or as an independent dwelling, it provides flexibility for multi-generational living or private accommodations.Outside, the premium lot backs onto a peaceful pond with no rear neighbours, offering rare privacy and a natural backdrop where you can relax and recharge.This is more than just a house. It is a home that blends accessibility, comfort, and independence in a way that is truly hard to find. Roof replaced September 2024. (id:61476)
496 Burnham Manor Court
Cobourg, Ontario
Stunning 3+1 bedroom, 3 bathroom, 4-level back-split on quiet cul-de-sac in Cobourg's desirable west end waterfront neighbourhood! Extensively updated over the past year with beautiful new laminate flooring throughout, fresh paint, kitchen refresh with quartz counters and updated lighting, and bathroom refreshes. The fully finished basement is an entertainer's dream featuring a recreation room with custom bar, additional bedroom, dedicated office space, and brand new full bathroom.Located just steps from Lake Ontario and Cobourg's scenic waterfront trails, this home sits on a private fenced lot surrounded by mature trees. The covered deck, accessed through walkout sliding doors from the kitchen, provides perfect outdoor entertaining space. Inside, enjoy the bright living room, open dining area, and lower level family room with cozy gas fireplace. The kitchen boasts quartz countertops, butcher block accent counter, and refreshed cabinetry. Recent improvements include new garage door, sealed driveway, modern switches and fixtures, stylish exterior lighting, and freshly painted deck. Beautiful gardens feature lilacs, roses, perennial beds, and mature mulberry tree.Excellent school options nearby: Burnham Public School (10-minute walk), Terry Fox Public School (5 minutes by car), Cobourg Collegiate Institute for secondary, plus French options including École élémentaire Viola-Léger and ES Ronald-Marion. Four parks and twelve recreational facilities within walking distance. Close to Northumberland Hills Hospital, transit, Hwy 401 and VIA Rail station. (id:61476)
93 Ontario Street
Brighton, Ontario
Nestled in the heart of Brighton - a picturesque small town celebrated for its community spirit and natural beauty - you'll find this delightful 3-bedroom, 2-bathroom home . Situated on an expansive lot, this property boasts a beautifully private yard with ample space to roam, garden, play, or entertain. Inside, a thoughtfully designed and unique layout offers flexibility and comfort for everyday family living. The home features both a spacious living room and a separate family room, perfect for gathering, relaxing, or creating distinct living zones. The bright, open-concept kitchen includes a centre island and flows seamlessly into a cozy dining area, ideal for casual meals or entertaining. At the back of the home, a large sunroom overlooks the private backyard and opens to an oversized deck, perfect for outdoor dining, morning coffee, or unwinding in nature. The second level on the north side of the home offers two generous bedrooms and a convenient 2-piece bathroom. On the south side, you'll find a third bedroom and a versatile office space, ideal as a home office, nursery, or den - perfect for an in-law area, teenagers and guests. The unfinished lower level is a blank canvas! Perfect for a workshop, rec room and an additional bedroom. Just minutes from local schools, parks, shops, and the stunning shores of Presqu'ile Bay, this property combines the best of small-town living with the space and functionality families need. Connected to full municipal services yet offering the peace and privacy of a country setting, this is a rare opportunity to enjoy the best of both worlds. Don't miss your chance to own this spacious, character-filled home in Brighton! (id:61476)
Th 2 - 384 Arctic Red Drive
Oshawa, Ontario
Discover the perfect blend of elegance, comfort, and convenience at TH2-384 Arctic Red Drive, a stunning 3-bedroom, 3-bath townhome in one of Oshawa's most sought-after neighbourhoods. Backing directly onto a picturesque golf course, this home offers breathtaking views and a peaceful, nature-filled backdropideal for morning coffee or evening relaxation on the patio. Inside, soaring high ceilings and expansive windows flood the open-concept living spaces with natural light, creating a bright and airy atmosphere that feels both modern and inviting. The thoughtfully designed floor plan features spacious principal rooms, stylish finishes, and a seamless flow perfect for entertaining or family living. Enjoy being just minutes from Costco, Hwy 407, Durham College, Ontario Tech University (UOIT), top-rated schools, shopping, dining, and countless amenitiesmaking everyday life both easy and enjoyable. With its combination of tranquil surroundings, contemporary design, and unbeatable location, this home is a rare opportunity for discerning buyers seeking the best of both nature and city convenience. (id:61476)
695 Whistler Drive
Oshawa, Ontario
Welcome To This Charming Bungalow In Oshawa's Desirable Northglen Community! Nestled In A Family-Friendly Neighbourhood Surrounded By Mature Trees, This 2 Bedroom, 2 Bathroom Home Sits On An Impressive 8,600+ Sq. Ft. Lot. Originally A 3 Bedroom Layout, One Bedroom Has Been Converted Into A Spacious Bathroom With A Jet Tub, But Can Easily Be Transformed Back To Suit Your Needs, While The Second Bathroom Is Fully Accessible For Added Versatility. The Inviting Living Room Features A Cozy Wood-Burning Fireplace, And The Finished Basement With A Separate Entrance Offers A Large Recreational Space Perfect For Entertaining Or Creating An In-Law Suite. Remote-Controlled Window Coverings Are Installed Throughout The Home For Modern Convenience, And The Large Driveway With No Sidewalk Accommodates Up To 8 Vehicles. Enjoy Your Morning Coffee On The Beautiful Front Wooden Deck And Take Advantage Of Two Exterior Water Taps And Two Electrical Outlets That Add Practicality To The Expansive Lot. Recent Upgrades Include A New Furnace (2023), Owned Hot Water Tank, And 100 Amp Electrical Panel With Breakers. Conveniently Located Near Rossland And Thornton, Close To The Oshawa Centre, Highways 401 And 407, With A School Bus Stop Just Steps Away And Within Walking Distance To The New Rose Valley Community Park, This Home Truly Combines Comfort, Functionality, And Location! (id:61476)
913 Fetchison Drive
Oshawa, Ontario
Welcome to this beautiful 2-storey townhouse featuring a bright open-concept design and plenty of natural light throughout. The spacious living area is warm and welcoming, with an integrated open-concept layout that flows seamlessly into the dining and kitchen spaces - perfect for both everyday living and entertaining. The modern, renovated kitchen boasts granite countertops, a stylish backsplash, stainless steel appliances, and a spacious breakfast area with a walkout to a large, fully fenced backyard - perfect for family gatherings or outdoor entertaining. Upstairs, the primary bedroom offers a generous layout with a large walk-in closet, a stunning renovated bathroom with a double sink and its own storage closet. The two additional bedrooms are also great in size with excellent closet space. The basement offers incredible potential and includes a finished space ideal for a home office. Ideally located near shopping, schools, and transit, this home combines comfort, style, and convenience in one perfect package. (id:61476)
A02 - 340 Watson Street W
Whitby, Ontario
Your Own Private Oasis by the Lake! RARE GARDEN SUITE AT 'THE YACHT CLUB'Step directly into this one-of-a-kind executive condo from your own private patio and garden terrace - a ground-floor Garden Suite that feels more like a bungalow than a traditional condo. Nestled in a beautifully landscaped, fully fenced courtyard, this sun-filled suite offers peaceful, ground-level living in one of Whitbys most sought-after waterfront communities. Inside, youll find a bright layout featuring a spacious one-bedroom +plus a versatile bonus space that can serve as a dining area, home office or guest room. The kitchen with granite countertops overlooks the patio and perennial gardens, while the living room offers a direct walk-out to your private outdoor space. The primary bedroom is bright and spacious with a walk-in closet.For those who enjoy outdoor living, the fully fenced garden terrace is a standout - perfect for relaxing, entertaining, or providing a safe, private space for a four-legged companion (pets allowed with some restrictions). This is ideal for anyone wanting condo convenience without giving up the feel of a backyard. Your parking spot is just steps from your gated patio, and a separate locker is included. Enjoy a true lifestyle community at the Yacht Club Condos, with exceptional amenities: rooftop deck with BBQ and lake views, indoor pool, sauna, exercise room, recreation lounge, and visitor parking. Monthly fees cover heat, hydro, water, central air, parking, building insurance & common elements for hassle-free living.This garden suite offers the best of both worlds, low-maintenance comfort with all the beauty of your own backyard. Steps to Whitby Marina, lakefront trails, GO Transit, and shopping, this vibrant and welcoming community is the ideal setting if you are looking to transition from a house or yearn for that outdoor living space seldom found in traditional condo living. Opportunities like this dont come often, experience the best of lakeside living! (id:61476)
1966 Faylee Crescent
Pickering, Ontario
Welcome to 1966 Faylee Crescent, located just a thirty-minute walk to Beachfront Park and a short walk to Millennium Square, paddleboarding, concerts and lakefront paths. Cineplex, great restaurants, fitness centres, and shopping. This home boasts an eat-in kitchen with a walk-out to the yard, an open living and dining area with a wood-burning fireplace, and a walk-out to a deck and garden. Main floor 2pc powder room, Large spacious bedrooms and two second-floor washrooms. New carpeting and wood laminate floors throughout. The partially finished basement has huge potential with extra ceiling height, perfect for an in-home theatre or a large games room. This could be the home you have been waiting for! Loads of room to roam inside and out! (id:61476)


